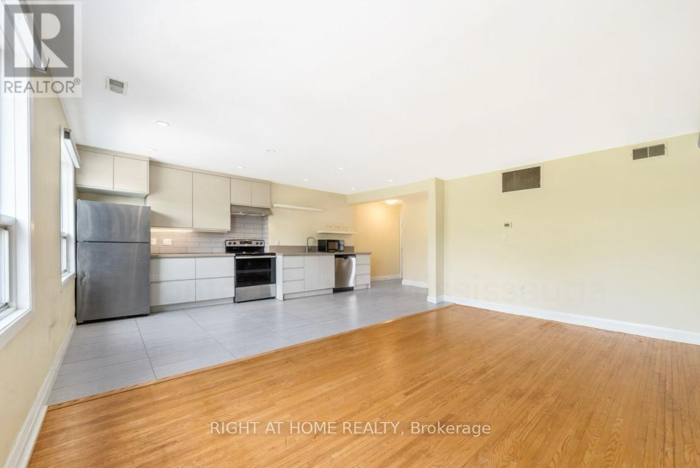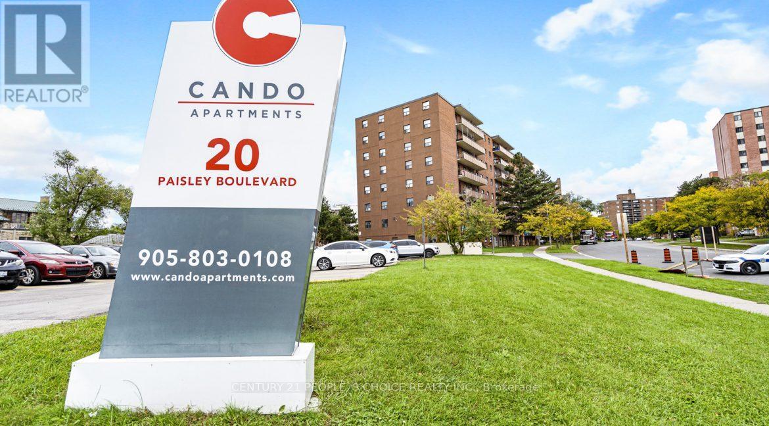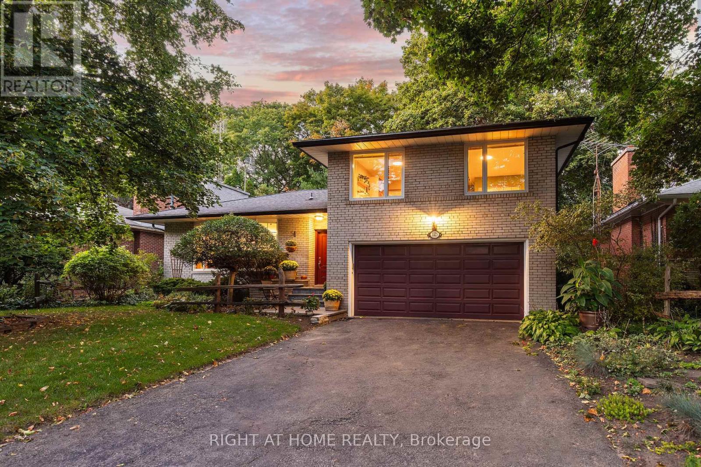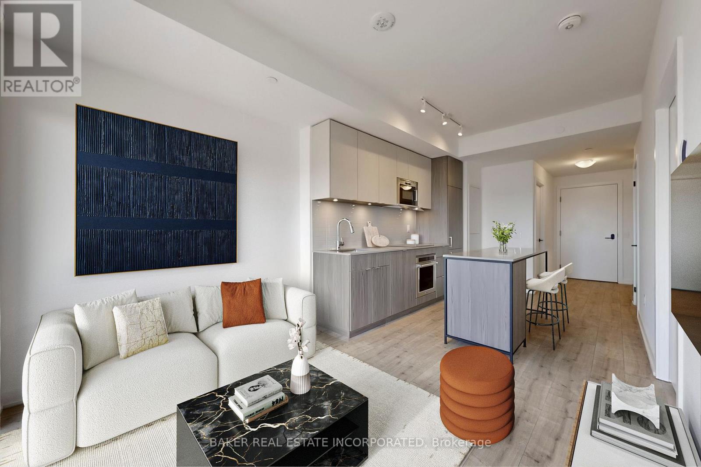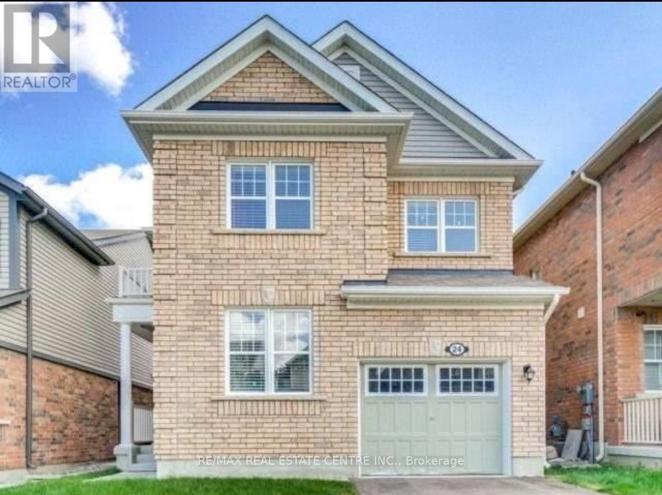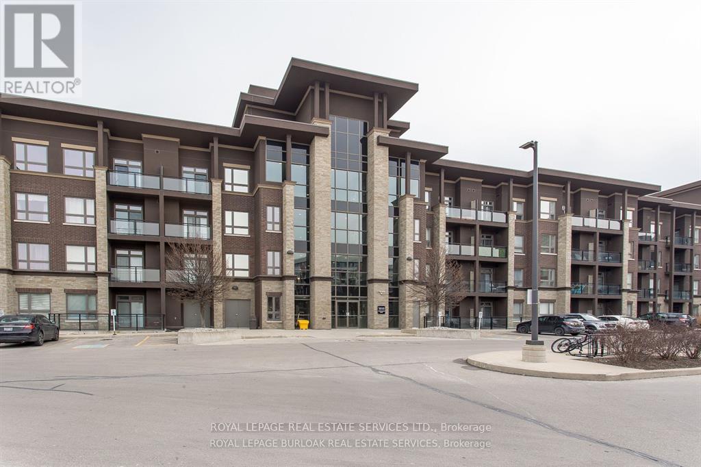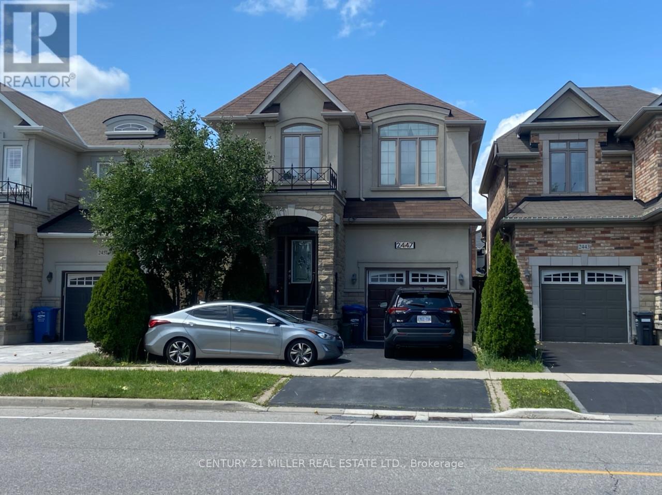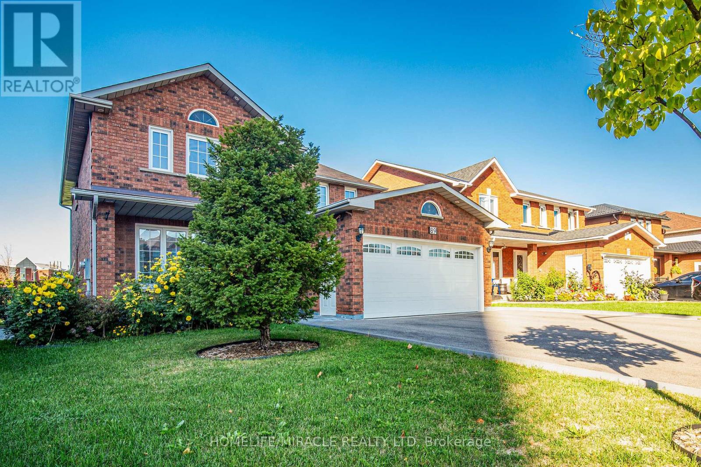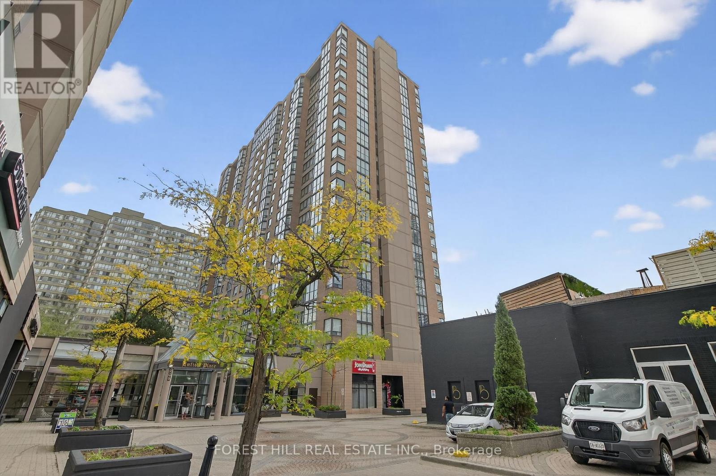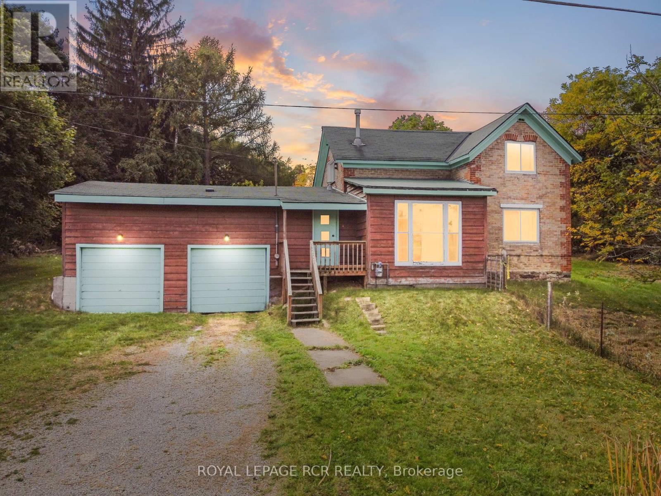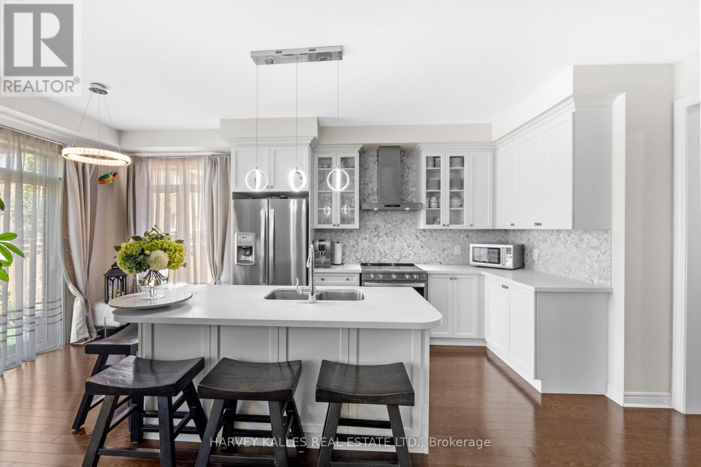B - 1207 Hurontario Street
Mississauga, Ontario
Welcome to 1207 Hurontario St Apartment B. Featuring 1-bed, 1-bath apartment in the heart of Port Credit.Oversized windows with natural light, this bright open concept unit offers a large kitchen, spacious bedroom, in-suite laundry and 1 parking space.Located just steps to shops ,restaurants, waterfront trails, and the Port Credit GO Station. Enjoy the vibrant lifestyle of one of Mississauga's most sought-after communities. (id:60365)
512 - 20 Paisley Boulevard W
Mississauga, Ontario
Spacious newly renovated 1br apartment in a family friendly rental building located in Cooksville! Freshly painted and move-in ready with a new kitchen & bathroom and an open concept living room/ dining room with lots of sunlight! Professionally managed building with attentive maintenance staff to ensure your home is always in great condition. Located in a fantastic neighborhood, close to Schools, Shopping and much more! Easy access to public transit. (id:60365)
3325 Enniskillen Circle
Mississauga, Ontario
Welcome to 3325 Enniskillen Circle - The Ultimate Home for Tranquility and Wilderness in Your Own Backyard. Nestled in the Credit Woodlands on a Quiet Street Surrounded by Mature Trees it Allows for Maximum Privacy. Pride of Ownership is an Understatement with Owners for over 30 years. From Top of the Line Windows and Doors to the Beautiful Garden with Many Perennial Flowers and Plants - You Get The Full Nature Experience in Your Very Own Backyard. With a Total Living space of 2045 Square Feet, This Side Split Level Home Gives a Greater Experience of Space for the Whole Family. Walking Distances with Access to Erindale Park and the Credit River this Area is Extremely Nature Focused. (id:60365)
815 - 220 Missinnihe Way
Mississauga, Ontario
Welcome to suite 815, a nearly brand new, rarely lived in condominium in the prestigious Brightwater II building, located in the heart of Port Credit. Offering 587 sf (plus 101 sf balcony) of efficiently designed living space, this bright and modern 1 + Den, 2 bath unit boasts vibrant city views that create a picturesque backdrop for every day living. Suite 815 features an open concept design with 9 foot ceilings and floor to ceiling windows that allow natural light to fill the space while enhancing the modern finishes and clean lines. The sleek kitchen flows seamlessly into the living area- perfect for relaxing or entertaining.Other premium features/upgrades: motorized blinds, quartz counter tops, laminate flooring throughout, soft closing drawers, smooth ceilings and added built-in wire shelving in bedroom closet. Plus, Premium large parking spot close to elevator! Situated in one of Mississauga's most sought after and affluent waterfront communities, Brightwater II offers residents luxury resort style living. The community offers a private, resident-only shuttle bus to the Port Credit Go Station. Additionally, you are just steps to parks/trails, shops, restaurants, transit and grocery, this is Port Credit lifestyle at its finest.This is your opportunity to live in one of the GTA's most vibrant and walkable waterfront neighbourhoods. Photos have been virtually staged. (id:60365)
24 Stedford Crescent
Brampton, Ontario
3 bedroom plus loft, Single car garage Detached property in a family friendly neighborhood, Entire property Professionally cleaned, steam cleaned the carpet for the family to move in immediately. Main floor has a spacious living room, family size kitchen, separate Study room which is an added advantage. Second floor has a loft area that can be converted into Play room for kids. walkable to bus stop, closer to all amenities. (id:60365)
219 Mill Street S
Brampton, Ontario
Incredible Value And Fantastic Location! The Popular "Ambro" Heights Detached 3 Bedroom Bungalow With No Neighbours Behind On Mature Huge 56X152 Ft Lot. Entire Main Floor Has Been Upgraded Including Kitchen And Bathroom! Features Main Floor And Basement Laundry, Laminate Floors Throughout Main Level And Basement. Walkout To A Large Size Deck And Yard With Views Of Gardens. Flagstone In Front And Side Yard, Large Driveway. Finished Basement With Side Entrance To Kitchen, 3 Bedrooms And 4 Piecw Bath, Great Potential For In-Law Suite, Investment Or Make It Your Own!. Shingles Replaced in 2023. (id:60365)
422 - 5010 Corporate Drive
Burlington, Ontario
785 Sqft One Bedroom Plus A Den Penthouse Level Condo With 10 Foot Ceilings And Lake Views. Hand Scraped Hard Wood Floors And Ceramic Tile Throughout. Bedroom Has A Four Piece Ensuite Bathroom; Plus A Two Piece Bathroom Perfect For Your Guests.Trendy Paint Colours. Includes An Underground Parking Spot Plus A Locker On Your Floor. Great Location Close To Groceries, Starbucks, Restaurants, Highways, Transit and GO Train Access. Popular Building With Many Amenities incl: a party room, gym, movie room, rooftop lounge, and BBQ area. (id:60365)
Lower Level - 2447 Pine Glen Road
Oakville, Ontario
Spacious and fully furnished one-bedroom lower-level unit for lease in Oakvilles sought-after Westmount community. This bright, carpet-free unit features pot lights throughout and offers a comfortable layout with a living room, dedicated office area, modern kitchen, large bedroom, 4-piece bathroom, and convenient ensuite laundry. Enjoy a private entrance and one driveway parking space. Ideally located close to schools, parks, scenic trails, shopping, highways, and all essential amenities this unit combines comfort, convenience, and a great location. (id:60365)
89 Woodlot Crescent
Toronto, Ontario
4 Bedroom Well Maintained home in North Etobicke location. Parquet floor thru-out, Main Floor Family Room With Gas Fireplace, Large Master Bedroom with ensuite bath and walking closet, Main floor Laundry . Close to Humber College, Hospital, Hwy 427, Schools, Airport, TTc ASt the Door. (id:60365)
210 - 285 Enfield Place N
Mississauga, Ontario
Bright, Spacious Living in the Heart of Mississauga. Welcome to a sun-drenched 2+1 bed, 2 bath corner unit in the vibrant City Centre where everything you need is just steps away. Whether you're sipping morning coffee in the solarium, hosting in the open-concept living/dining area, or prepping meals in the full-sized kitchen, this home is designed for both comfort and flexibility. Enjoy ensuite laundry, underground parking, and all-inclusive maintenance fees covering heat, hydro, water, cable, and A/C. The building offers top-tier amenities: 24-hour security, indoor pool, gym, tennis court, and more. Walk to Square One, Celebration Square, Kariya Park, top schools, restaurants, and transit (GO + MiWay). With easy access to 403, 401, QEW, and minutes to Trillium Hospital, this location blends convenience, lifestyle, and future growth perfect for first-time buyers, downsizers, or investors. (id:60365)
19726 Airport Road
Caledon, Ontario
Set on just over an acre in Mono Mills, along Caledon's convenient Airport Road corridor, this property tells a story of evolution and opportunity. Over the years, it has been transformed and adapted to meet the needs of those who've called it home, and now, it's ready for its next chapter. Whether you envision restoring the existing home, redesigning portions to suit your lifestyle, or exploring creative ways to extend or reimagine the space, this is a property that invites imagination. The residence offers a spacious layout with multiple living areas, three bedrooms, a full bathroom, and a separate water closet, providing flexibility for family life or future design plans. An attached two-car garage adds everyday convenience, while two additional sheds and a former barn/workshop with hydro and stalls offer abundant room for tools, equipment, and creative pursuits. The adjoining paddock provides open space that could easily be reimagined for gardens, recreation, or a few backyard chickens. Perfectly positioned for commuters, this property offers easy access to Highway 9 and the GTA. With ample space and endless potential, this is a rare opportunity to create something that reflects your vision and lifestyle, whether through restoration, renovation, or thoughtful reinvention. (id:60365)
235 Harold Dent Trail N
Oakville, Ontario
Welcome to 235 Harold Dent Trail a beautifully upgraded end-unit freehold townhome offering over $200,000 in builder upgrades and exceptional modern finishes throughout. Built in 2020, this 4 bedroom, 4 bathroom home features a bright open-concept layout with hardwood floors, pot lights, and a stunning kitchen with quartz countertops, custom cabinetry, and premium appliances. The spacious living and dining areas flow seamlessly, highlighted by an electric fireplace in the living room, creating a warm and inviting space. The finished lower level adds valuable living area, complete with a recreation room, second fireplace, and full bathroom perfect for guests or a cozy family retreat. Step outside to a professionally built stone patio, ideal for summer gatherings and quiet evenings. The home also features an electric car charger, three parking spaces, and a south-facing lot (30.87 ft x 80.38 ft) that fills the home with natural light. Situated in Oakvilles sought-after Glenorchy community, this home is just minutes from Oakville Trafalgar Memorial Hospital, grocery stores, top-rated schools, parks, walking trails, and major highways offering a perfect balance of comfort and convenience (id:60365)

