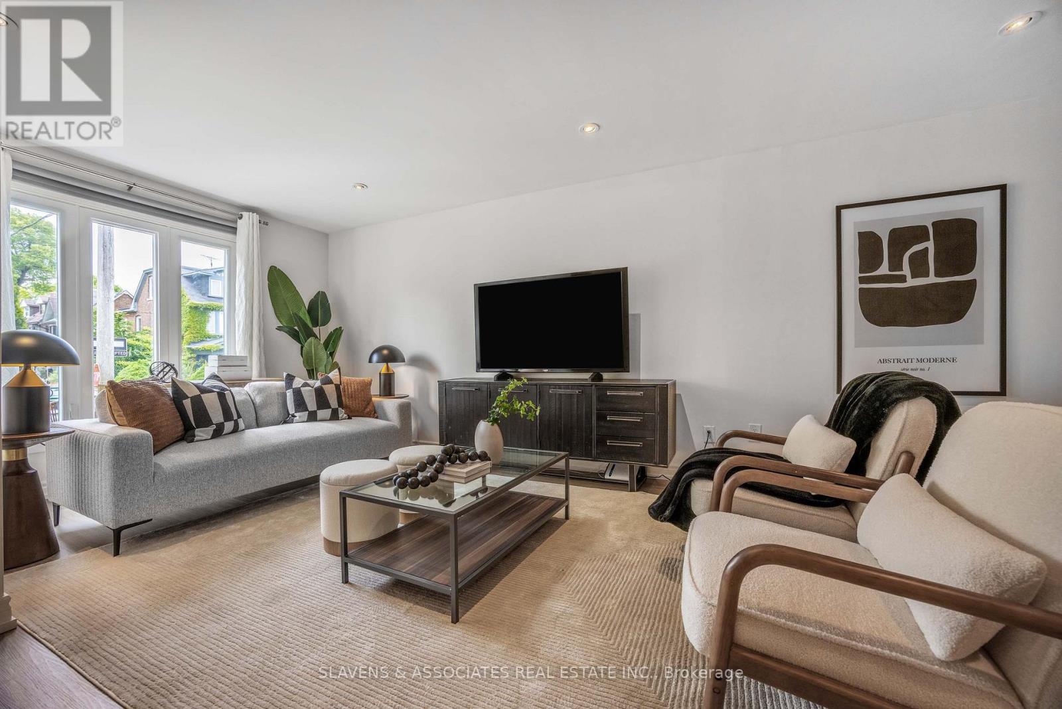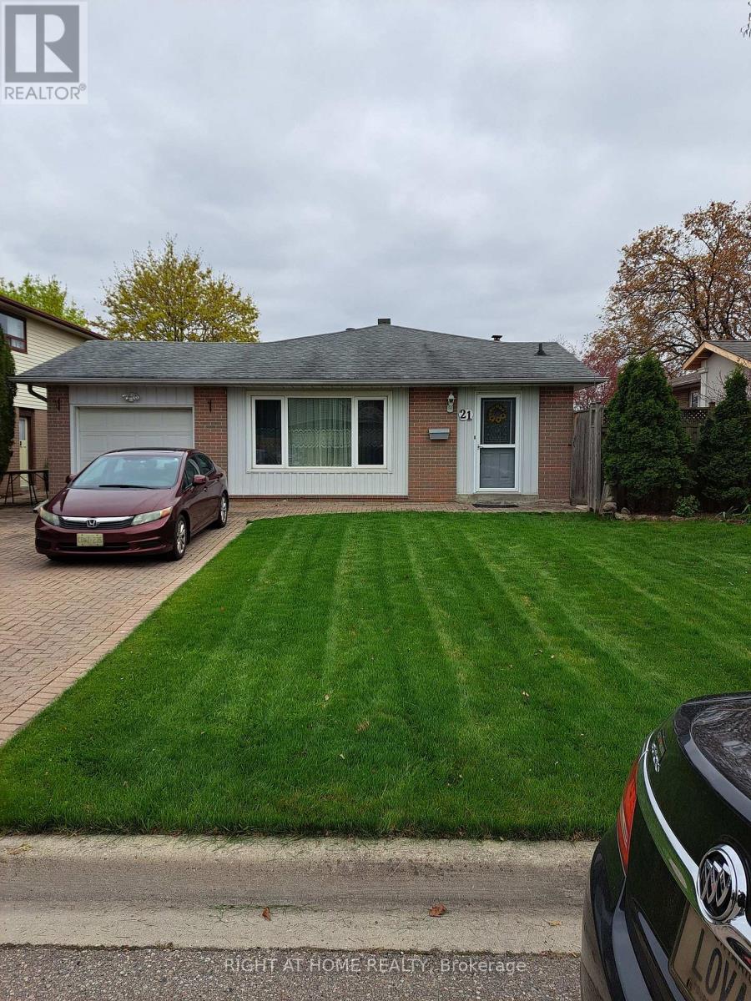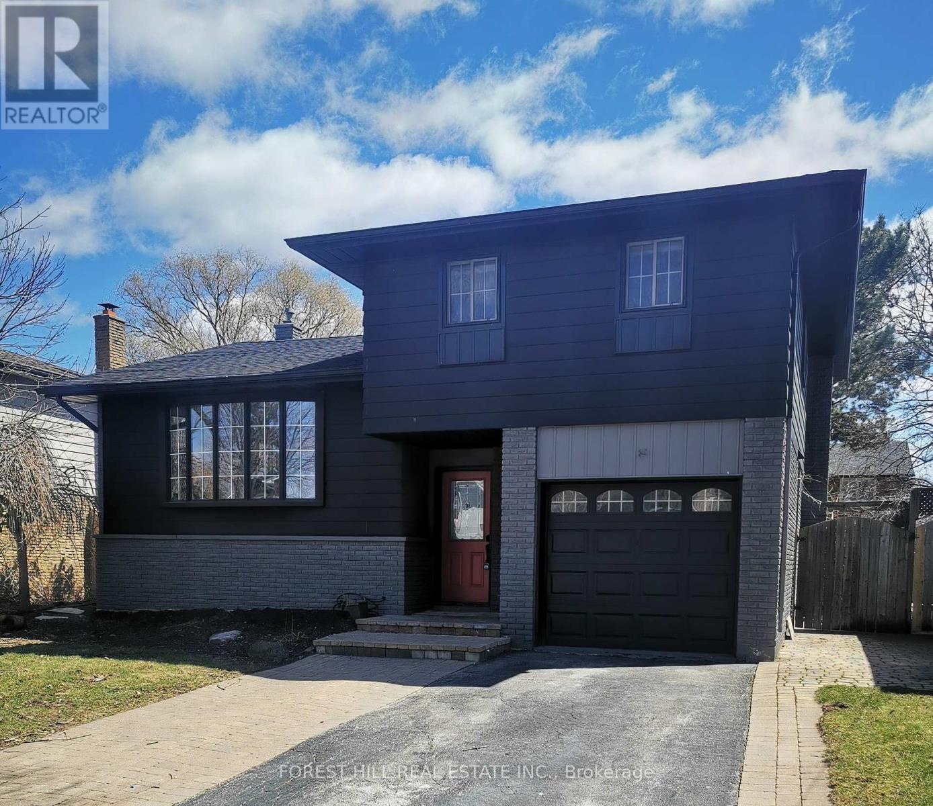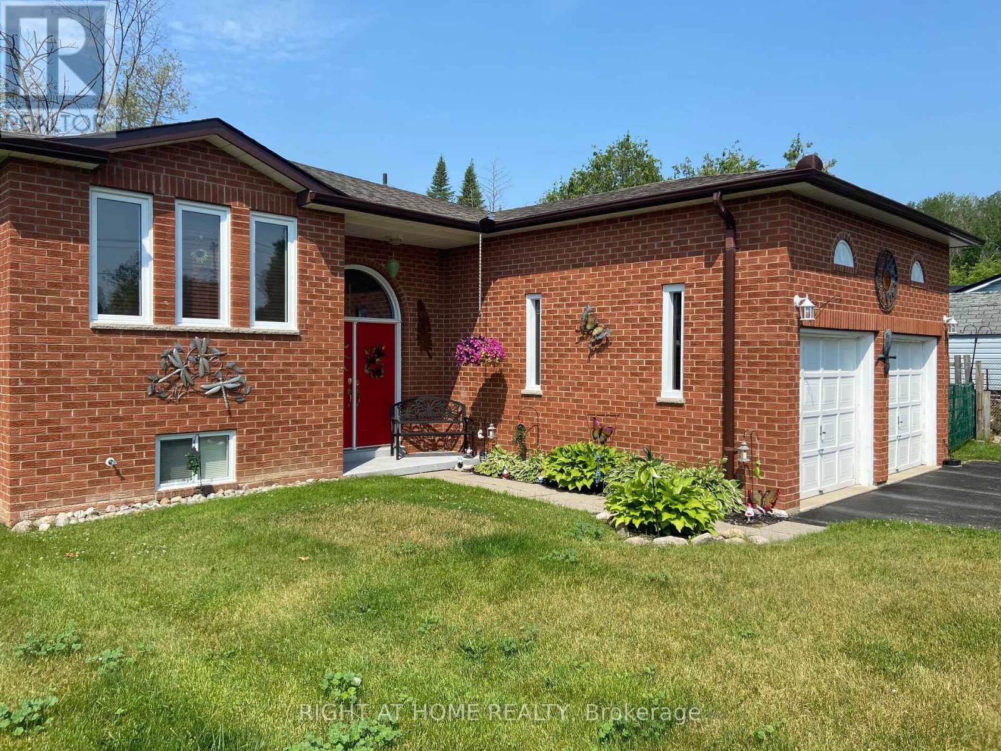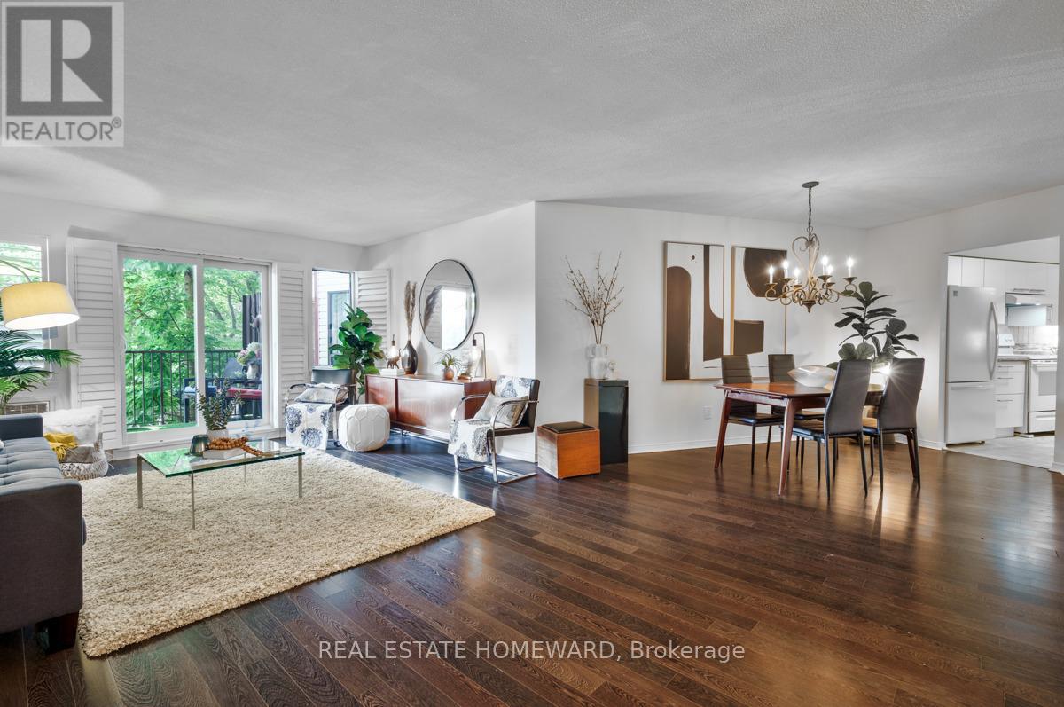759 Shaw Street
Toronto, Ontario
Welcome to this spacious 4+1 Bedroom contemporary home, tucked away on a quiet street just steps from the best of Bloor and Christie Pits. This inviting home opens directly onto a tranquil parkette, perfect for morning coffee or watching the kids play in the fresh air. The main floors open-concept living and dining areas flow seamlessly into a stylish chefs kitchen, with ample storage and quality finishes, ideal for family gatherings and entertaining friends. Upstairs, you'll find 4 well proportioned bedrooms, each with closets and plenty of natural light. The finished lower level with a separate entrance offers a large family room with a wood burning fireplace or can easily be a 5th bedroom with its very own 4 piece ensuite. There is also a recreation room furnished with a wet bar. Perfect for stay at home movie nights and entertaining! Enjoy the convenience of a double car laneway garage, making city living effortless. Tons of storage, a dedicated laundry area, and thoughtful touches throughout make this home as practical as it is beautiful. The location is unbeatable, just moments from Bloor Streets vibrant restaurants, cafes, and shops, as well as Christie Pits and Bickford Parks with their pools, skating, basketball courts, dog park, and movie nights. Top-rated schools, bike lanes, and both Ossington and Christie subway stations are all nearby, making this a truly walkable and connected community. Exciting new developments like Mirvish Village, Galleria on the Park, and luxury residences at Dupont & Shaw are all set to open soon, making this an incredible opportunity to invest in a thriving neighbourhood. **Notable updates/renos: Plank high quality vinyl floors('25); Windows ('24), repainted throughout ('25), roof shingles ('21), renovated kitchen and main floor bathroom (7 yrs).** (id:60365)
210 - 200 Lagerfeld Drive
Brampton, Ontario
Bright And Beautiful End Unit With Lots Of Natural Light. Spacious Kitchen Well-Appointed SS Appliances (Fridge, Stove, Dishwasher, Built-in Microwave And Granite Countertop). In-House Laundry, Window Coverings, Laminate Flooring, 9 Ft Ceiling. Glass Enclosed Large Private Balcony (Enjoy Your Morning Coffee Or Evening Dinner). Close To All Amenities; Groceries, Schools, Parks And 5 Minute Walk To Mt Pleasant GO And 2 Minutes Walk To Public Transit. Property will be professional cleaned prior to possession. (id:60365)
21 Willis Drive
Brampton, Ontario
WELCOME TO 21 WILLIS DRIVE. GOOD BONES IN THIS SQUEAKY CLEAN THREE LEVEL BACKSPLIT ON A QUIET TREE LINED STREET IN POPULAR PEEL VILLAGE. UPDATED ROOF, FURNACE, C/AIR, ELECTRICAL PANEL, FENCE, INSULATION, WINDOWS AND BATHROOMS. ENJOY OUTDOOR ACTIVITIES IN A PRIVATE BACKYARD AND SIDE PATIO. NEEDS SOME UPDATING BUT A GREAT OPPORTUNITY TO INVEST IN THIS SOUGHT AFTER FAMILY NEIGHBOURHOOD WITH MANY HOMES UNDERGOING MAJOR RENOVATIONS. WITHIN WALKING DISTANCE TO EXCELLENT SCHOOLS, TRANSPORTATION, PARKS, SHOPPING AND DINING. COMMUTER CLOSE TO HWYS 410 AND 401. (id:60365)
2322 Wyandotte Drive
Oakville, Ontario
Lovely family home on quiet street in desirable West Oakville. Great layout with living room with wood fireplace and walk out to beautiful private backyard with salt water pool, firepit and hot tub. Finished lower level with 3 pc bathroom and family room. Upper level features 3 bedroom and 4pc bathroom. Easy access to Go train and highway, walking distance to Bronte downtown with lots of cafes and shops and restaurants and lake. (id:60365)
4 Campbell Avenue
Oro-Medonte, Ontario
Discover this fantastic opportunity in the heart of Oro-Medonte. 4 Campbell Avenue offers comfortable living in a desirable, family-friendly community. Enjoy peaceful surroundings with quick access to Barrie, Orillia, and all your daily needs. Perfect for families, first-time buyers, or anyone seeking a quieter pace of life. Full brick bungalow, in law potential. Living room with gas fireplace. Primary bedroom with 4 pc ensuite and large walk in closet. 10kw Generac back up generator. Extensive ceramics. 16' X 12' basement work shop. Large eat in main kitchen with walk out to deck with N/G for BBQ. Gated side yard with entry to garage.2 garage openers, inside entry to house. High efficiency gas furnace replaced new, March 2024. Windows done in 2013. Seller is downsizing and willing to leave some furniture. Great family neighbourhood, short walk to public shoreline on Lake Simcoe.15 minutes to Orillia and Barrie. (id:60365)
264 Mississaga Street W
Orillia, Ontario
Entire main floor - Large and Bright 2 bedroom and 2 bathroom main floor apartment with high ceilings in well maintained and updated century home in central Orillia within walking distance to Soldiers Memorial Hospital. Lots of parking with 2 dedicated spots included in the rent. Unit has it's own washer and dryer in the suite and a private side porch for relaxing and or bbqing. Tenant pays heat and hydro. (id:60365)
136 Nathan Crescent
Barrie, Ontario
Great All Brick Bungalow in the South end close to Shopping, Go Train, and easy access to major highways, all on a Quiet Crescent! Nice Bright open concept on both floors. A good size kitchen on the main floor . 2- 4PC Bathrooms. Large Walk-out window slider on main floor to a 22ft x 7'10 Deck. Also a Walk-out slider from Primary Bedroom to Deck. Newer Engineared Hardwood floor in Living/Dining Room on main Floor. Bsmt has a ground Floor walk-out to a second deck also 22ft x 7'10 covered deck. 2nd Bedroom downstairs can used as such or den etc. Newer Furnace, Air conditioning unit and Newer shingles. Separate Entrance to Lower level, with a second kitchen & bath. Paved Driveway will hold 4 cars plus one in the garage. This Home is in Good condition and is vacant for ease of occupancy both upstairs and downstairs. This is an Estate Sale and all appliances and home is being Sold in a "AS IS" condition. (id:60365)
Th 310 - 130 Honeycrisp Crescent
Vaughan, Ontario
Here's your opportunity to live in a new spacious townhouse in the heart of Vaughan downtown. The unit comes with 3 full sized bedrooms, 2.5 bathrooms, 9ft ceiling, open concept layout and a rooftop patio for entertainment. The unit comes with 1 parking unit and window coverings. The unit is tucked away from the condo buildings allowing you with ample privacy. The unit is also located close to the parking ramp giving you easy access to your vehicle. Amenities include; Access to Hwy 400 and 401, VMC TTC Subway station, Goodlife Fitness, restaurants, schools, hospitals and much more.Extras: Rental Application required, Paystub/Employment Letters, Credit Report and references (id:60365)
208 - 111 Grew Boulevard
Georgina, Ontario
Enjoy life at The Oaks, a low-rise building located just steps away from Lake Simcoe in the heart of Jackson's Point. This south-facing, well-maintained, 2-bed/2-bath condo unit is over 1,200 sq ft and features engineered hardwood flooring, shutters throughout, and a private balcony perfect for enjoying a quiet morning coffee. A spacious primary bedroom offers a 4-piece ensuite, a roomy walk-in closet and plenty of sunshine. The recently renovated kitchen boasts ample storage with a large freestanding pantry and a kitchen island perfect for food prep or a casual dining space. The surrounding area benefits from popular local shops, cafés, pubs, and restaurants, and you'll love being so close to Willow Beach Conservation Area, Sibbald Point Provincial Park, Jackson's Harbour, and the Georgina Arts Centre & Gallery. Less than 90 minutes from Toronto, this unit could also be a great part-time lakeside retreat. Come explore the small-town charm of Georgina! (id:60365)
6 - 245 West Beaver Creek Road
Richmond Hill, Ontario
Main Street Exposure to West Beaver Creek Rd. Office (including main floor & mezzanine) about 3369 Sq Feet. Warehouse about 2431 sq ft. Separate Entrance from the front to the mezzanine. Another access to the mezzanine from the warehouse. Warehouse, main floor office and mezzanine have designated washing rooms. Lunch rooms within both the main floor office and mezzanine. 18' H & 30'6" W in the warehouse with a loading dock. Hydro 600V 100A. MC-1 Zone. Permitted Usage attached. Watch the warehouse floor. Special attention to bolts extending out of the floor surface and marked with red tape. All numbers for reference only, without representation or warranty, and to be verified by the tenant or its agents. Also for Sale. MLS# N12345976. (id:60365)
6 - 245 West Beaver Creek Road
Richmond Hill, Ontario
Main Street Exposure to West Beaver Creek Rd. Office (including main floor & mezzanine) about 3369 Sq Feet. Warehouse about 2431 sq ft. Separate Entrance from the front to the mezzanine. Another access to the mezzanine from the warehouse. Warehouse, main floor office and mezzanine have designated washing rooms. Lunch rooms within both the main floor office and mezzanine. 18' H & 30'6" W in the warehouse with a loading dock. Hydro 600V 100A. MC-1 Zone. Permitted Usage attached. Watch the warehouse floor. Special attention to bolts extending out of the floor surface and marked with red tape. All numbers for reference only, without representation or warranty, and to be verified by the tenant or its agents. Also for sale. MLS# N12345975. (id:60365)
220 Wesmina Avenue
Whitchurch-Stouffville, Ontario
Discover Luxury Living in Stouffville's Most Desirable Community *This elegant 2-year-new Starlane detached home, still under Ontario Tarion New Home Warranty *Offers 3,152 sq ft of upgraded living space on a sun-filled CORNER LOT *The elegant stone façade and oversized windows create curb appeal and flood with natural light *Enjoy over $250K in premium upgrades, including 10' ceilings on main level, 9' ceiling on 2nd floor & basement *Hardwood flooring throughout, crown moulding, smooth ceilings, pot lights, and main floor office *The upgrade chefs kitchen W/quartz countertops, oversized center island, backsplash, Built-In high-end stainless steel appliances, gas stove, and upgrade cabinetry *The perfect family room with cozy gas fireplace for everyday living and entertaining *Upstairs features 4 spacious bedrooms and 3 modern bathrooms, including 2 private ensuites and a convenient Jack & Jill *The primary bedroom retreat offers a luxury 6-piece ensuite with jacuzzi tub,frameless glass shower, and a massive walk-in closet * laundry room located on 2nd floor provides convivence and functionality *With its thoughtful layout, timeless design, and top-quality finishes, this home offers the perfect blend of luxury, comfort, and convenience. (id:60365)

