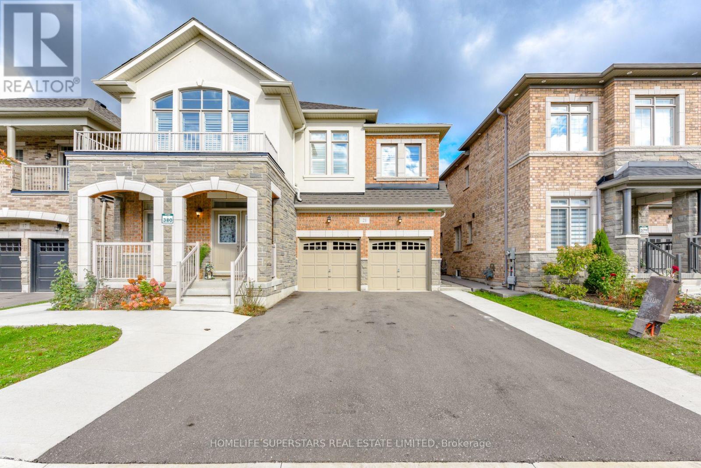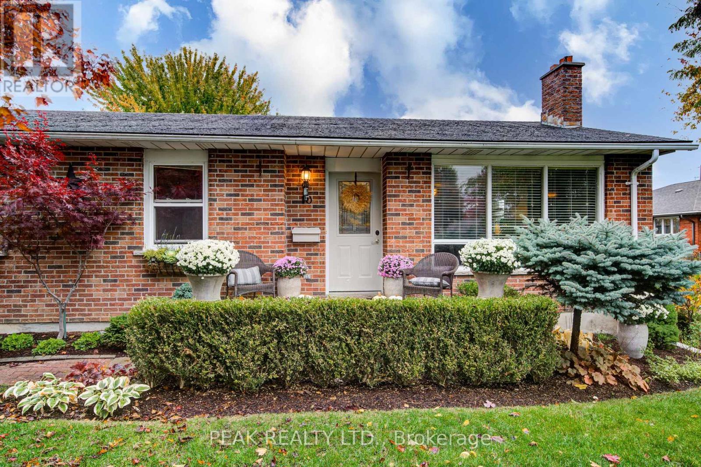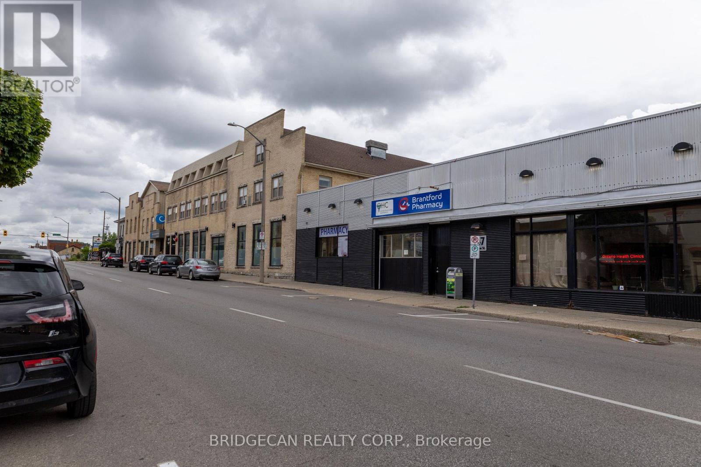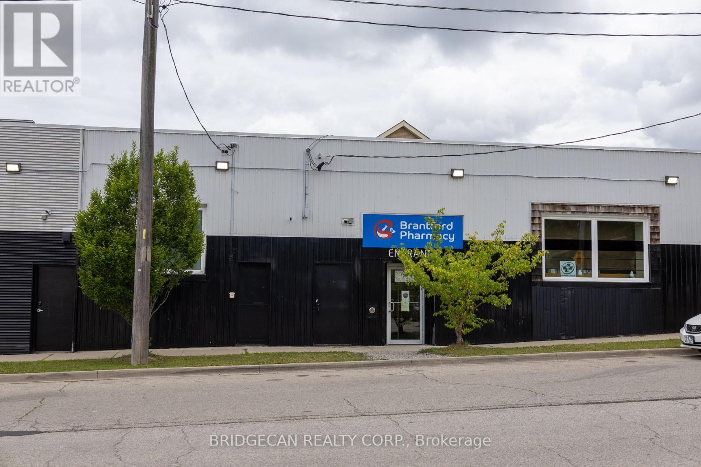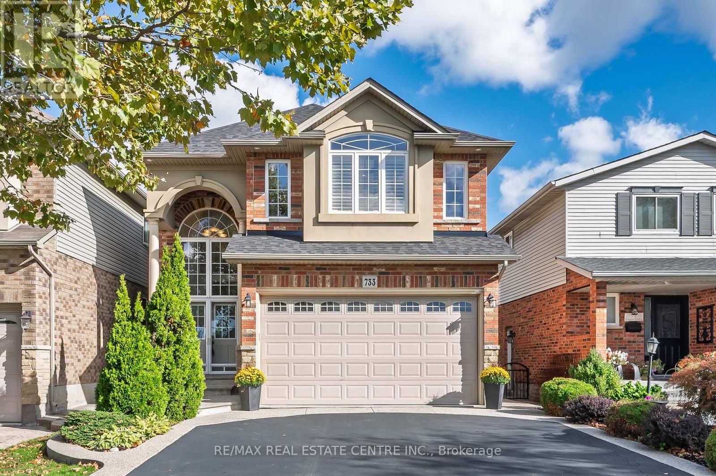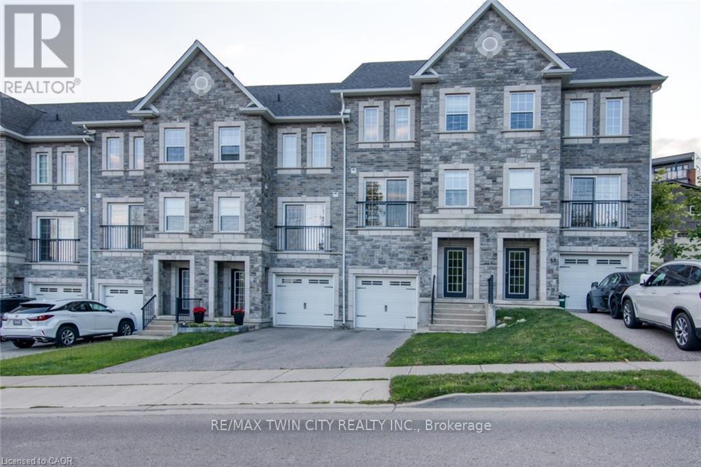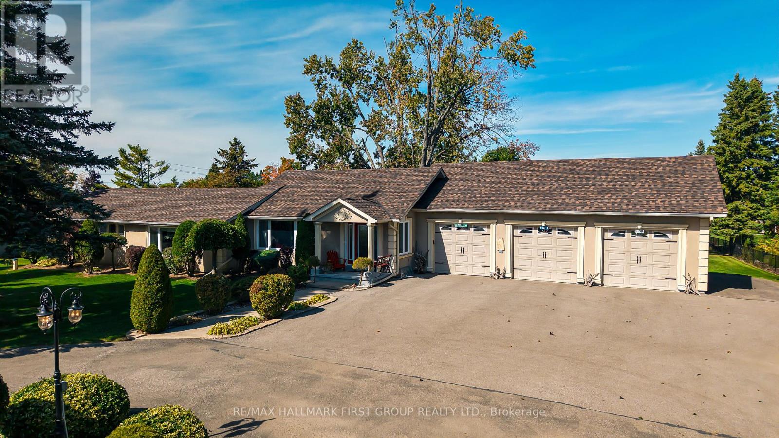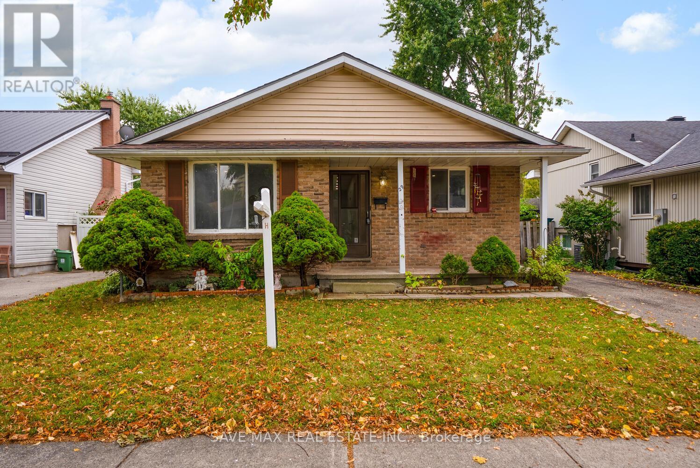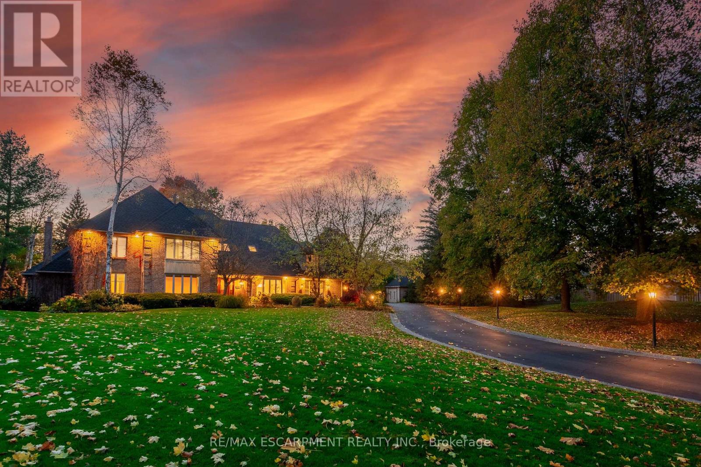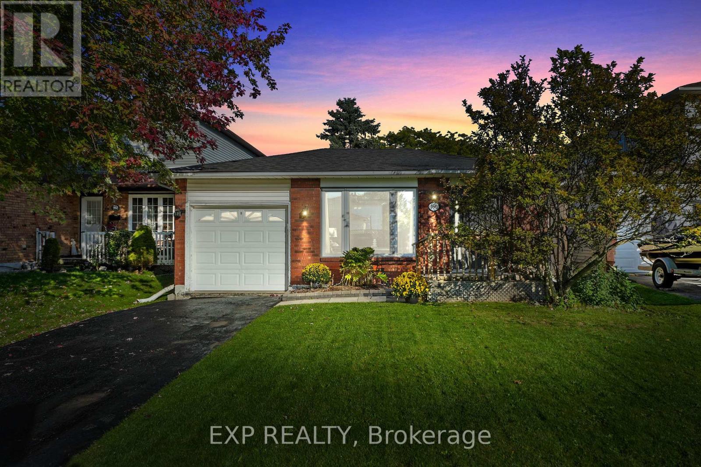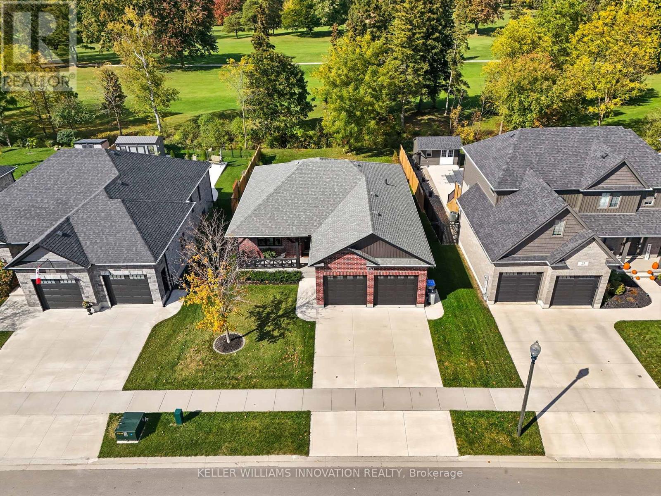21 Cattail Crescent
Hamilton, Ontario
Step inside this beautifully updated detached family home, where every detail speaks of comfort, style, and smart living. With 5 spacious bedrooms, a basement unit, and a personal suite, each with its own private entrance, this home offers not just space but opportunity, flexibility, and the potential for steady rental income. Spread across nearly 5,000 sq. ft., this less than3-year old masterpiece is adorned with sparkling chandeliers, central vacuum and thoughtful finishes that elevate everyday living. The double garage, extended concrete driveway, and multiple entryways add convenience and character.Tucked away on a very quiet street with no sidewalk, you'll love the calm, extra parking, and peaceful vibe. The open backyard offers unmatched privacy. Surrounded by parks, top rated schools, and scenic trails, brand new school construction starting just on the corner of the street. yet just minutes to IKEA, Costco, Walmart, and major highways (403 & 407).This is more than just a home it's the lifestyle you've been waiting for. Some pictures are virtually staged. (id:60365)
10 Victoria Street
East Zorra-Tavistock, Ontario
Welcome home to Tavistock! Tucked away on a quiet street in this wonderful family-friendly community, you'll find this charming, partially finished 2-bedroom, 2-bathroom bungalow. The lovingly landscaped, mature yard provides a serene outdoor space, complemented by a single garage and driveway for 3 offering parking for up to four vehicles. This delightful residence is ideal for anyone looking to settle down - from retirees and empty nesters to those buying their very first home. Plus, its strategic location means an easy commute to Kitchener-Waterloo and Woodstock, and just minutes to Stratford and New Hamburg. Experience the best of Ontario living at the nexus of Perth, Oxford, and Waterloo Counties! (id:60365)
365 Colborne Street
Brantford, Ontario
Excellent opportunity to acquire an institutional quality commercial property with AAA tenancy and significant future income growth potential. 365 Colbourne St offers approximately 43,000 SF of commercial and residential space located in the heart of Downtown Brantford. The 17,700 SF ground floor commercial space is fully-leased, NNN, to the Grand River Community Health Centre. The second and third floors consist of 34 well-maintained residential units that offer significant potential upside. The Property also offers on-site rear parking, street parking, and connections to local transit. The Property's location provides for easy access to all local amenities, including restaurants, parks, casino, and the Brantford District Civic Centre. (id:60365)
347 Colborne Street
Brantford, Ontario
Welcome to 347 Colborne Street - a well-maintained, highly visible medical office building located in the heart of Brantford. Situated in a high-traffic area with excellent street exposure, this versatile commercial property offers a rare opportunity for healthcare professionals, clinics, or investors. Featuring multiple exam rooms, waiting areas, private offices, and washrooms, the space is well-suited for a variety of medical or professional uses. The building is fully leased to a medical clinic and pharmacy, with additional subleased spaces occupied by a family doctor, cardiologist, pain management clinic, and psychiatrist-making it a strong income-generating property with established tenancies. Ample on-site parking and easy accessibility via public transit add to the property's convenience. Close to major amenities, hospitals, pharmacies, and other professional services. A solid opportunity to expand or establish your practice in a growing community. (id:60365)
733 Stone Church Road E
Hamilton, Ontario
This Charming4+1Bdr,3.5 Bath Wellington model is one-of-a-kind floor plan will impress the perfect balance of style& space offering over 3000 sq ft of finished living space on an extra-deep 149.3 lot. Home has been well loved and cared for. Entertaining the doors, you'll notice to detail, The main floor 2 pc is exceptionally Lg, living room with gas fireplace. Formal Dining Room has European Beech hrdwd & is perfect for family meals. you enjoying the maple cabinetry w/crown moulding and Open concept kitchen Perfect for entertaining with updated quartz countertops, back splash, lg island w/ lots of cabinet, and newer stainless-steel appliances. the kitchen opens seamlessly to the inviting family room. oak staircase leads to spacious 4 bedrooms & computer nook. Three large bright bedroom & Master bedroom incl: "his & her" walk-in closets, ensuite w/Jacuzzi tub, shower& dbl sink. The fully finished basement is true a versatile space with a large rec room with wet bar& quartz counter top , built-in bar fridge, The finished lower level adds one more bedrooms and a three-piece bath. updates like a newer shingles on roof (2025)with 20 years warranty, newer s/s fridge, dishwasher,(2025),washer, dryer. Lg fenced-in backyard is perfect for time outdoors enjoy the beautifully landscaped w/ large deck,& interlocking patio as well as gardening, play, or simply relaxing in your private deep back yard . family-friendly neighborhood and is conveniently located close to schools, parks, public transportation, Hwy and all amenities. Contact for more details and to arrange a private viewing. (id:60365)
43 Woolwich Street
Kitchener, Ontario
Welcome to this stylish and move-in-ready 3-bedroom, 2.5-bath townhouse in one of Kitchener's most vibrant neighborhoods! Built in 2011, this modern home combines comfort, functionality, and charm - perfect for families, professionals, or anyone looking for a space that truly has it all. Step inside to discover a bright, open-concept main floor featuring a sleek modern kitchen, a sunlit dining area, and a cozy living room that opens to your private backyard oasis - perfect for morning coffee, evening BBQs, or weekend gatherings with friends. Upstairs, you'll find two generously sized bedrooms, including a spacious primary suite with a walk-in closet and a private ensuite. The versatile third-floor loft can easily transform into a bedroom, home office, or playroom - the choice is yours! The walk-out lower level offers endless possibilities - create your dream gym, workshop, or extra living space. Plus, enjoy the convenience of an attached single-car garage with direct access to your home. Located in a family-friendly community, you're steps from the Grand River, Bechtel Park, and Kiwanis Park. Top-rated schools like Saint Matthew Catholic, Bridgeport Public, and Bluevale Collegiate are just minutes away. Commuting? You'll love being only three minutes from Highway 85 and a short drive to Conestoga College, the University of Waterloo, and Wilfrid Laurier University. With nearby attractions like Grey Silo Golf Course, Bingemans, and the Manulife Sportsplex, you'll never run out of things to do year-round. This home has the perfect balance of location, lifestyle, and value - and it won't last long! Schedule your private showing today and see why this townhouse is the perfect place to call home! (id:60365)
1856 Sherbrooke Street W
Cavan Monaghan, Ontario
Location Location Location! Welcome Home To This Stunning Bungalow on A 3/4 Acre WEST end Lot that is built with style in mind both inside and out. Brand New Roof, High End Dura-Rack Masonry Exterior Your very own circular driveway and Triple CAR garage with heated Man Cave, boast endless possibilities for hobbyist and car collectors. Family Room is Sky Lit with Cathedral ceiling, With Cozy Gas Fireplace - Perfect For Those Chilly Evenings and You Want To Unwind. Maple floors, double garden doors that leads to massive deck. Main Floor Primary Bedroom, Large lower level with GAMES / Entertainment Room, with wet bar, bedrooms, washroom, storage and more.......Huge Private lot allows for endless possibilities (id:60365)
29 Renny Crescent
London South, Ontario
Located on a quiet street in the desirable White Oaks neighbourhood, this 4+3 bedroom bungalow offers excellent potential. The main floor features 4bedrooms, a spacious living room, dining area, eat-in kitchen, and a 4-piece bathroom. The lower level includes 3 additional bedrooms, a 3-piece bathroom, and a kitchenette with a separate entrance ideal for in-laws, guests, or potential rental income. Outside, enjoy a large backyard and parking for 3 vehicles plus street parking. While the home needs some TLC, it's priced well below market value, making it a great investment opportunity. Just a 5-minute walk to White Oaks Mall, with easy access to parks, schools (White Oaks PS, St. Anthony French Immersion), the community centre, library, Highway 401, and more. (id:60365)
27 Blackberry Place
Hamilton, Ontario
Welcome to 27 Blackberry Place a truly exceptional luxury estate nestled at the end of a prestigious cul-desac in the heart of Carlisle. Set on a sprawling and completely private 2.12-acre lot, this distinguished residence is enveloped by professionally landscaped grounds, featuring curated gardens and a winding driveway. This home offers over 7,791 sq ft, timeless design and modern refinement. The soaring two storey foyer welcomes you, flanked by a formal dining room perfect for hosting, richly appointed wood panelled library with gas fireplace. Light filled updated chefs kitchen with custom cabinetry, soft-close drawers, wood island, marble countertops, high-end appliances, and a generous breakfast room. A soaring great room with vaulted ceilings flows into an oversized sunroom offering panoramic views of the private backyard. Corner office on the main level provides a peaceful work-from-home retreat. The upper level offers a secondary library or office leading into the luxurious primary suite with a spa-inspired ensuite featuring a soaker tub, rain shower, and an expansive dressing room. Three additional spacious bedrooms and 5-piece bathroom complete the second level. The fully finished lower level is an entertainers haven and ideal for multigenerational living or nanny, featuring a private entrance, large recreation and games rooms with built-ins and a gas fireplace, a wet bar with ambient lighting and beverage fridge, a guest bedroom, spa-style bathroom with heated floors, and three oversized storage rooms. Step into the backyard and experience resort-style living. Saltwater gunite pool with cascading rock waterfall, hot tub, expansive deck with pergola, raised vegetable gardens and charming gazebo surrounded by mature trees and lush privacy and acreage. Additional features include an oversized 3 car garage with EV charging capabilities, new furnace (2024), new AC (2024), roof (2019), most appliances (2024). LUXURY CERTIFIED. (id:60365)
160 Peacock Boulevard
Port Hope, Ontario
Immaculate 3-Bedroom Back-Split in a Desirable Family Neighbourhood. Welcome to this beautifully maintained 3-bedroom back-split, ideally located close to schools, parks, and everyday amenities. The bright eat-in kitchen showcases stainless steel appliances, laminate flooring, and a walkout to the side yard and expansive deck perfect for entertaining. The backyard is a private oasis, featuring a firepit, newly built deck, mature landscaping, and perennial gardens with no neighbours behind! Notable updates include a renovated 4-piece bathroom with an extra-deep soaker tub, laminate flooring throughout, and freshly painted kitchen cabinets and trim. Additional mechanical updates include furnace and central air (2012). (id:60365)
3549 King Street
Lincoln, Ontario
Experience refined living in this stunning 4-bedroom, 3,000+ square foot home, perfectly located in one of Vinelands most desirable neighbourhoods. Surrounded by lush greenery and overlooking scenic vineyards just across the way, this residence blends modern sophistication with the relaxed charm of Niagara living.The main level offers a beautifully designed open-concept layout that seamlessly connects the living, dining, and family areas. Engineered hardwood floors flow throughout, creating warmth and continuity. The family room, highlighted by a stylish fireplace, serves as the perfect gathering place for family and friends.The gourmet kitchen is a true showpiece, featuring an expansive peninsula with breakfast bar, custom cabinetry, and elegant granite countertops. Oversized windows bathe the interior in natural light, accentuating the homes graceful details and offering peaceful views of the surrounding landscape. Upstairs, four spacious bedrooms provide comfort and privacy, including a luxurious primary suite with a beautifully upgraded spa-inspired ensuite. Each bathroom has been thoughtfully renovated with high-end finishes, creating a consistent sense of style throughout the home.The walk-out basement offers flexible possibilities perfect for a guest suite, home office, gym, or media room.Step outside to your private backyard retreat. The professionally landscaped grounds feature a heated saltwater pool, generous patios, and multiple seating areas ideal for dining, entertaining, or simply unwinding at the end of the day.Located minutes from local vineyards, charming shops, and the QEW, this home offers convenient access to Toronto, two international airports, and all the natural beauty of the Niagara Peninsula.A true statement of elegance and comfort, this Vineland residence is not just a home its a lifestyle defined by quality, privacy, and timeless appeal. (id:60365)
19 Gilmer Crescent
North Perth, Ontario
Welcome to 19 Gilmer Crescent, Listowel - Backing Onto the Golf Course! This beautifully maintained home, built in 2019, offers the perfect blend of modern design and everyday comfort all while enjoying scenic views of the golf course from your own backyard. Step out onto the stunning two-tier deck, complete with an awning, ideal for entertaining or relaxing in style. Inside, you'll find a bright and spacious main level featuring hardwood flooring, a tray ceiling in the living room, and a cozy gas fireplace. The modern kitchen is a showstopper with flat panel cabinets offering ample storage, granite countertops, a stylish backsplash, and an oversized island with seating for four. The primary bedroom includes a large walk-in closet and a spa-like ensuite bathroom with double sinks, abundant storage, floor-to-ceiling tile, and a walk-in shower. Main-floor laundry adds convenience to daily living. The fully finished basement offers even more living space, with a generous rec room, two additional bedrooms, a full bathroom, and oversized windows that let in plenty of natural light. Throughout the home, bright neutral walls and pot lights enhance the modern, airy feel. This home is complete with a charming front porch and a double car garage. (id:60365)

