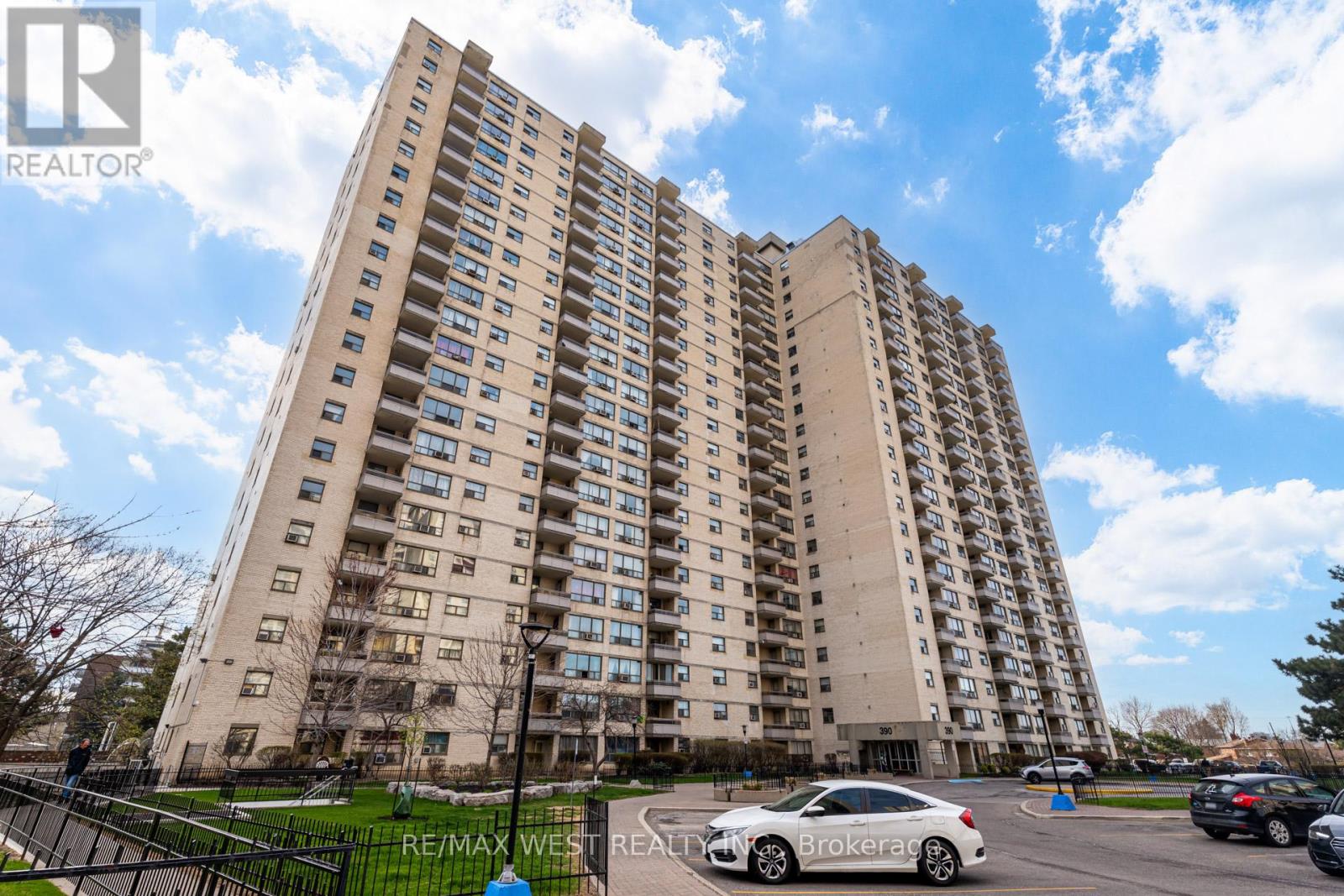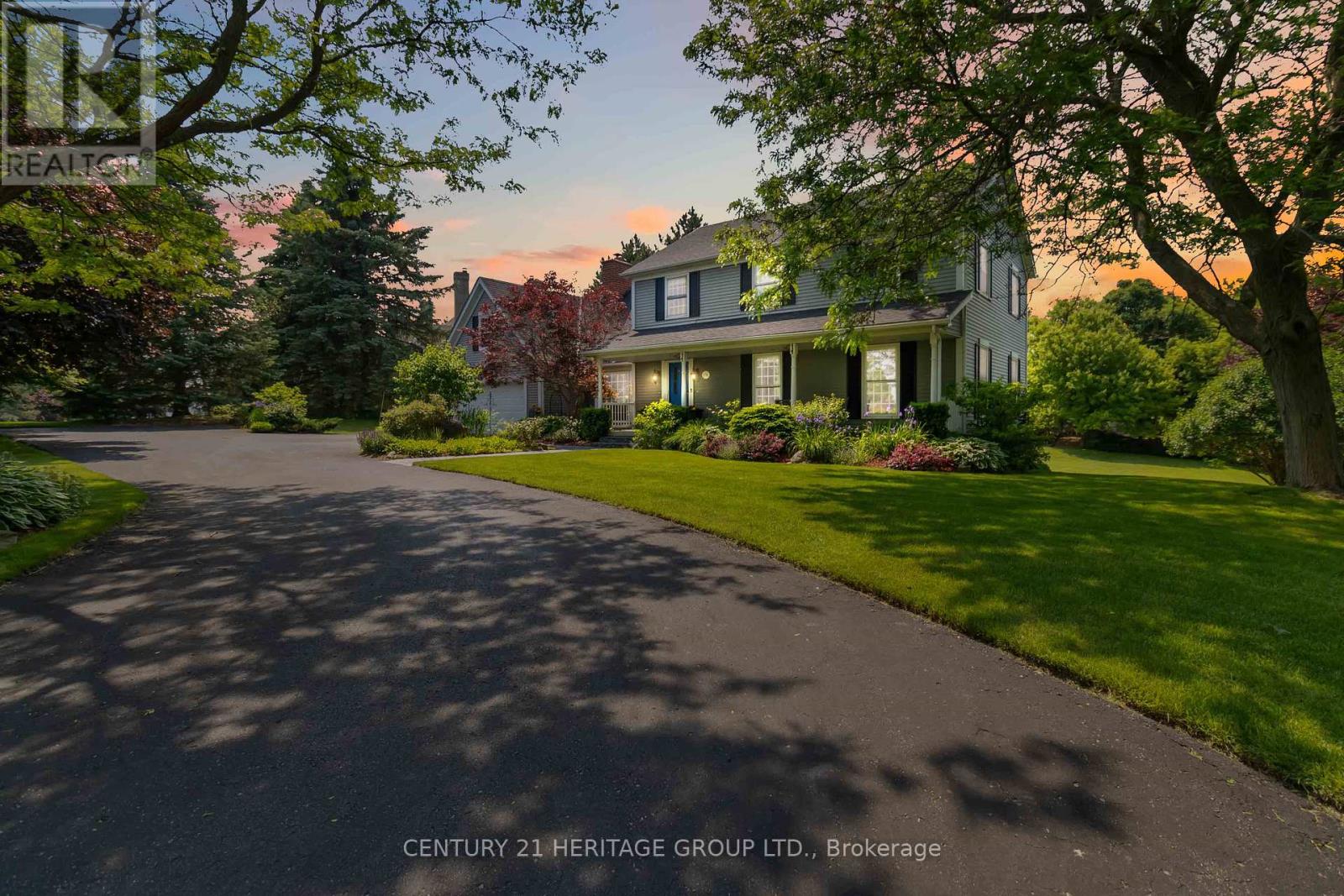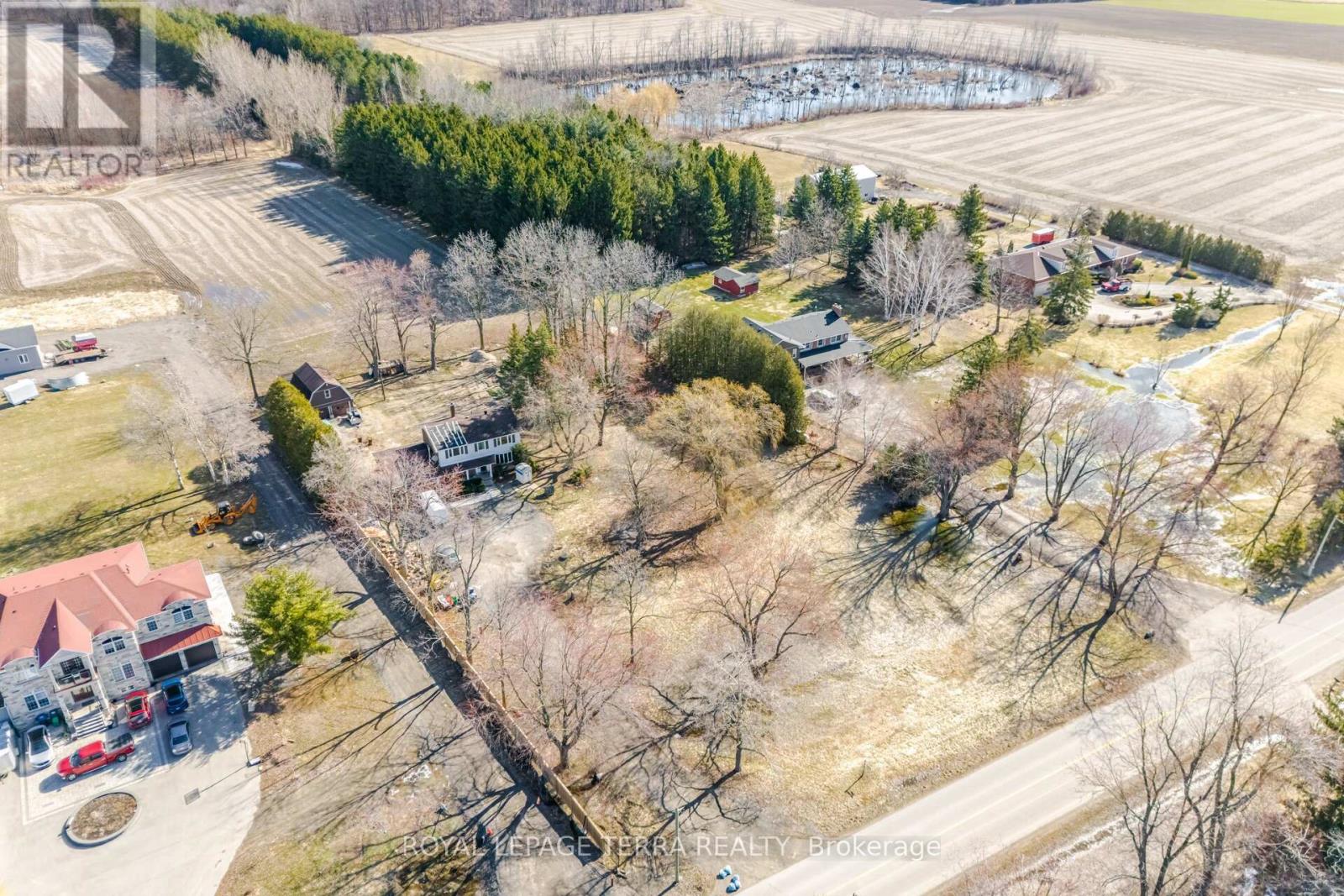1013 - 390 Dixon Road
Toronto, Ontario
A Must See*** Modern & Completely renovated unit, 3 Bedrooms, 1 bath suite with parking & ensuite laundry ** Very Well maintained ** Spacious living area with direct walk-out to balcony** It's a great condo to enter Toronto Real Estate Market! Feel the bright & airy ambiance as soon as you walk in! The open-concept layout allows seamless flow between the living and dining areas creating an inviting ambiance for both relaxing and entertaining** Modern kitchen with stainless steel appliances - fridge, stove with rangehood, dishwasher** double sink with designer backsplash** Generous size bedrooms with own closet space** Now ready to embrace new owner - whether you're a first time homebuyer or an investor - add this to your investment portfolio** All utilities are included in the monthly condo fee - even Bell high speed internet and cable service** Excellent Friendly Building featuring walking trails, lush green compound, dog park, plenty of recreational space for kids play & useful building amenities**Close to everything: TTC transit, Go Station, Pearson Airport, Costco, shopping, schools, parks and more *Centrally located in the GTA, well connected to Toronto Downtown* Fast access to highways 427 & 401**Just move-in & not to miss opportunity***** Please visit- Seeing is Believing! (id:60365)
151 Wheelihan Way
Milton, Ontario
Team Tiger Presents: A Sophisticated Country Estate in the Prestigious Hamlet of Campbellville! Nestled amidst the lush natural beauty of one of Ontarios most coveted countryside enclaves, this exquisitely reimagined estate in Campbellville blends refined luxury with serenity, on an impressive 1.2-acre canvas of curated perennial gardens, mature trees, and your own private forest retreat. This 4-bedroom, 4-bathroom executive residence has been fully renovated with an artful eye for timeless design and superior craftsmanship. Anchoring the heart of the home is an ideal chefs kitchen, showcasing bespoke cabinetry, premium quartz surfaces, Blanco granite sinks and a suite of built-in professional-grade stainless steel appliances. The flowing floorplan is adorned with engineered hardwood, architectural lighting including statement chandeliers and a soft, contemporary palette enriched by Benjamin Moores finest paint finishes. Thoughtfully tailored for modern family living, the home features an expansive principal room, a stylish, well-equipped main floor laundry with built-ins and a fully finished walkout basement. Step outdoors and be enveloped in tranquility by wandering through a botanical sanctuary featuring Japanese Maple, Magnolia, Blue Spruce and more, enhanced by 40 professionally planted evergreens, an 11-zone irrigation system and a custom stone firepit nestled in nature. Technologically advanced, yet warmly inviting, the home includes a wood-burning fireplace, Bluetooth-enabled water purification systems, Nest thermostat with Google Home integration and a monitored smart security system with integrated fire and CO detection. Located minutes from four iconic conservation areas and with seamless access to Hwy 401/403, Pearson International Airport and downtown Toronto, this residence offers a rare opportunity to live an elevated lifestyle surrounded by nature, community and comfort. Welcome to Campbellville where luxury meets a manifested legacy. (id:60365)
30 Saddler Avenue
Brampton, Ontario
Discover the charm of this meticulously maintained 1-bed + Den, 1-bath basement apartment in Brampton East. Boasting a separate entrance for added privacy, this cozy residence offers a perfect blend of comfort and style. Nestled in an amazing neighborhood, it's an ideal retreat with modern amenities and a warm ambiance. Full Legal Basement. (id:60365)
14457 Bramalea Road
Caledon, Ontario
Incredible opportunity to own 10 acres of flat, clear land featuring an almost 2,000 sq. ft., 2-storey home with 4 spacious bedrooms, a double car garage, and endless possibilities! Whether you're looking to start a hobby farm, enjoy peaceful country living, or build your dream estate, this property offers it all.With a generous frontage of 200.20 ft and a depth of 2,202.54 ft, this expansive lot provides privacy and potential. Currently being used for crop farming, its also an excellent investment opportunity with strong future development potential.Dont miss your chance to live surrounded by nature, while still being just a short drive from amenities. (id:60365)
135 Folkstone Crescent
Brampton, Ontario
Beautiful detached 3 levels back-split located in the Southgate neighborhood!! (Torbram and Clark). Offers 3 spacious bedrooms, two full washrooms, finished basement with side entrance, attached garage with double doors one at front and one at back, private driveway for 4 cars, nice garden/patio, central air, gas heating, great sunroom ideally for an office or extra bedroom, close to Hwy 427, 410 and 407. A must in your list! Best price and best pretty house in the Southgate area shows 10+++ (id:60365)
21 Southridge Trail
Caledon, Ontario
Welcome to 21 Southridge Trail! An exceptional 10-acre country property nestled on a quiet private road. This home offers just under 7,000 sq. ft. (on 3 levels) of beautifully finished living space. Rich hand-scraped engineered hrdwd floors throughout upper levels, soaring ceilings in the front foyer/dining room, and total privacy. This 5-bed, 4-bath home is nothing short of amazing! Step into the large chefs kitchen that features st/steel appliances, expansive granite countertops, a cozy wood-burning stove, and a walk-out onto the spacious back deck for seamless indoor/outdoor living. The large open-concept, sun-soaked living/dining room features 4 oversized windows that overlook the private, tree-filled back garden. A stunning 2-story brick fireplace is the focal point of this grand entertaining space. A separate side entrance to a sun-filled mudroom allows you and your guests to come and go with ease. The main floor features 2 offices/dens that make working from home a breeze! The second floor is graced with 5 bdrms & 2 washrooms. The primary bedroom features a large walk-in closet, tons of natural light, and a spa-like ensuite with a skylight. The spacious, fully finished bsmt offers ample additional living/entertaining space (with rough-in for a bar/kitchenette), lounge/games room, 3-piece bath, laundry room, and sound/recording studio (sound equipment will be removed but can easily be duplicated by a buyer if desired)! Take a break from the hustle and bustle of the city and immerse yourself in all the wonders this great country property has to offer. Enjoy what this desirable location offers privacy & fresh air with an abundance of trees, over 260 kms of popular nature trails such as the Bruce Trail & The Caledon Trailway, nearby Cultural & Art facilities such as the Alton Mill Arts Centre, yet only approximately 30 minutes to Pearson Intl Airport & 1 hour to downtown Toronto. Several Villages + Orangeville are less than 30 minutes away for shopping. (id:60365)
B817 - 3200 Dakota Common
Burlington, Ontario
Welcome to this bright and modern 2-bedroom, 2-bathroom condo located on the 8th floor of the Valera development in Burlingtons desirable Alton Village. This south-facing suite includes underground parking and a storage locker, and offers a fantastic opportunity to customize your new home or investment.The open-concept layout features 9-foot ceilings, wide-plank laminate flooring, and large patio doors that bring in natural light and lead to a private, sun-filled balcony. The kitchen layout includes space for sleek cabinetry, quartz countertops, and stainless steel appliancesideal for both everyday living and entertaining once completed.The spacious primary bedroom includes a double closet and a 4-piece ensuite with potential for a soaker tub, quartz vanity, and marble-inspired tile. The second bedroom, with a sliding glass door and double closet, is well-suited for guests or a home office. A second full bathroom offers room for modern finishes to match the overall style of the unit.Residents enjoy access to premium amenities including a concierge-attended lobby, rooftop pool and sun lounge, fitness centre with yoga studio, steam room, sauna, and beautifully designed indoor and outdoor social spaces. Located just minutes from shopping, dining, top-rated schools, public transit, and Highway 407, this condo presents a unique opportunity in one of Burlingtons most sought-after communities. (id:60365)
3149 Emperor Drive
Orillia, Ontario
Located in the sought-after West Ridge community, this premium Dreamland home offers over $100K in stunning upgrades that exude sophistication and comfort. From the full stone front facade and brick surround to the covered portico entry, every detail enhances its exceptional curb appeal. Inside, the open-concept main floor shines with rich hardwood and ceramic flooring, a formal dining space, and a cozy living room warmed by a gas fireplace. The upgraded eat-in kitchen is a chefs delight with granite countertops, crown moulding, a decorative backsplash, breakfast bar peninsula, and sleek dark stainless steel appliances. The bright and spacious, professionally finished walkout basement adds functionality with a large family room and three-piece bathroom. Upstairs, the joined third and fourth bedrooms offer flexibility for a private retreat or multi-use space, while the primary suite pampers with a walk-in closet and spa-like ensuite featuring dual vanities, a glass shower, and a relaxing soaker tub. Enhanced conveniences include a main floor laundry with raised front-load appliances, indoor access to a double garage, water softener, and reverse osmosis system. Set in a mature area of the coveted West Ridge community away from the dust and noise of new construction and mere minutes from Orillias top retailers (Costco, Home Depot, Homesense, etc.). Commuters will love the quick access to Hwy 11. Treat yourself to elevated living without compromise! (id:60365)
1015 - 9245 Jane Street
Vaughan, Ontario
Welcome to this contemporary 880 sq. ft. suite featuring a bright, open-concept layout with 2 spacious bedrooms and 2 full bathrooms. The sleek, modern kitchen is equipped with stainless steel appliances and a large island perfect for entertaining. Stylish laminate flooring flows throughout the space, and expansive windows offer serene north-facing views of landscaped grounds. In-suite laundry, an owned parking spot, and a private locker. Enjoy premium amenities: gym, media room, game room, guest suites, bike storage, sauna, visitor parking, 24-hour gated security and concierge. Unbeatable location just minutes from Vaughan Mills, Canadas Wonderland, highways 400 & 407, the GO station, and a variety of restaurants, shopping, and trails. Urban convenience meets upscale living. (id:60365)
Basement - 33 Ferncliffe Crescent
Markham, Ontario
Move in immediately, spacious 3-bedroom basement apartment with separate entrance, in the prestigious Cedarwood community. Well-maintained, functional layout with no wasted space, large windows, and plenty of natural light throughout. Modern kitchen, quartz countertops and ample cabinet space. The apartment is enhanced with laminate flooring and lots of pot lights, creating a bright and welcoming atmosphere. Situated in a safe, quiet, and family-friendly neighborhoodideal for families, students, and newcomers. Two outdoor parking spaces are available for your convenience. Minutes from parks, supermarkets, and all essential amenities, the property offers easy access to Walmart, Costco, No Frills, major banks, schools, and places of worship. Commuting is simple with nearby access to Highway 407, TTC, and York Region Transit. Must see! (id:60365)
704 - 175 Cedar Avenue
Richmond Hill, Ontario
Welcome home! Where condo living meets the freedom of your own backyard in the sky. This bright and spacious 2-bedroom, 2 full bathroom unit features a rare 500 sqft private southwest-facing terrace, offering unobstructed views where you can grow your garden, host BBQs with friends, or simply unwind while watching breathtaking sunsets and even catch a glimpse of the CN Tower on clear days.Inside, you'll find a spacious living and dining area with unique porcelain flooring that just has the right flow for hosting and entertaining, complemented by large windows that keep the space bright and inviting throughout the day. Both bedrooms are generously sized, featuring floor-to-ceiling, wall-to-wall windows that flood the rooms with natural light. Thoughtful built-ins maximize storage within the closets, while the primary bedroom offers a walk-in closet and a private ensuite. Enjoy an active lifestyle with access to the gym, outdoor pool, tennis courts, pickleball court, squash/racquetball court, and saunas, or take a short stroll to nearby wooded trails, parks, and a pond just 10 minutes away. Commuters will appreciate the 12-minute walk to Richmond Hill GO Station, 2-minute walk to bus stops, and proximity to Hillcrest Mall and local amenities, 15 minute drive to Wilcox Lake and a 4 minute walk from Lennox Park. With its bright southwest exposure and one-of-a-kind terrace, this home offers the perfect blend of outdoor living and urban convenience in the heart of Richmond Hill. (id:60365)
111 Manitoba Street
Whitchurch-Stouffville, Ontario
Attention builders, investors, and visionary buyers 111 Manitoba Street is full of untapped opportunity. Set on a rare and oversized 51 x 160 ft ravine lot on one of Stouffville's most desirable tree-lined streets, this property is your chance to create something truly special.The existing home features a spacious 5+2 bedroom, 4 bathroom layout with two kitchens, offering plenty of flexibility for your plans. Renovate, redesign, or start fresh the options are wide open. Located just a short walk to Main Street, enjoy unbeatable access to shops, restaurants, cafés, parks, top-rated schools, the GO Station, and more. This established and walkable neighbourhood is known for its charm, character, and community feel and properties like this are a rare find.Whether you're looking to build your dream home or invest in one of Stouffville's most sought-after areas, 111 Manitoba Street delivers on location, lot size, and potential. Dont miss this incredible opportunity! (id:60365)













