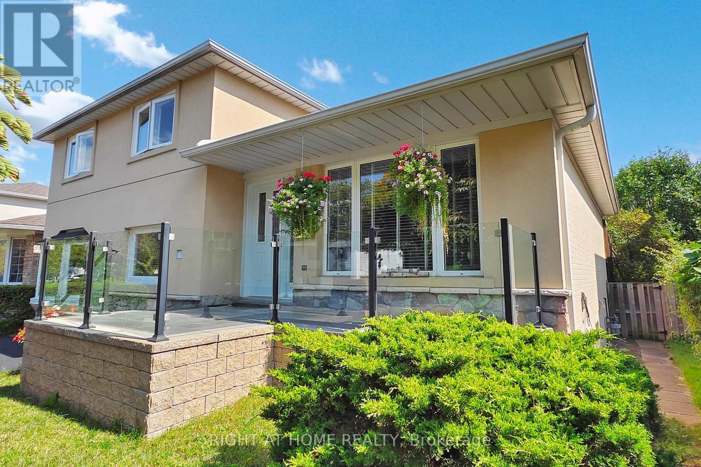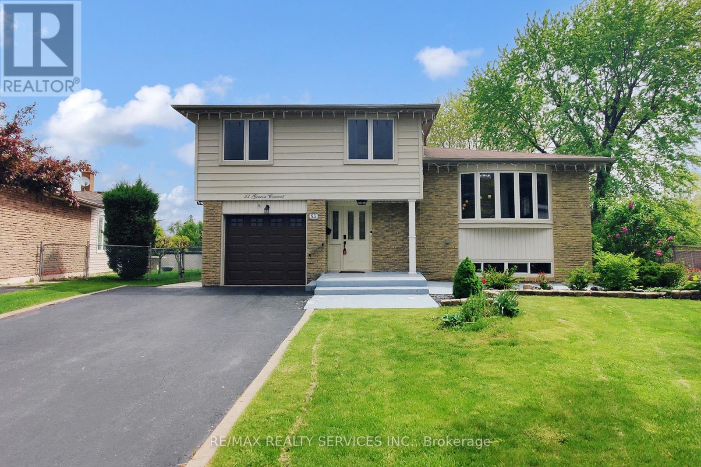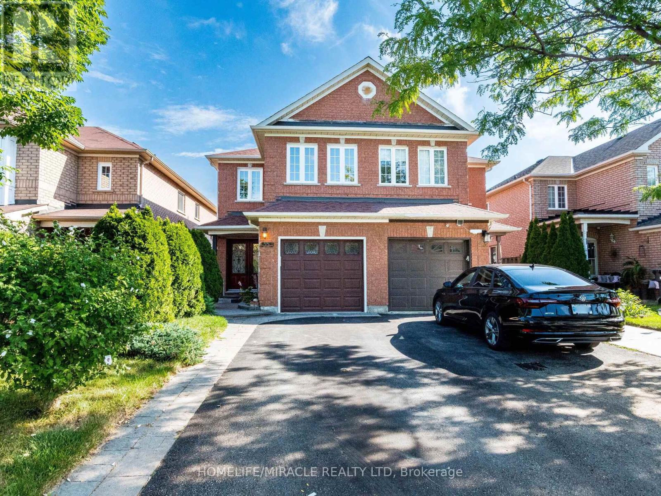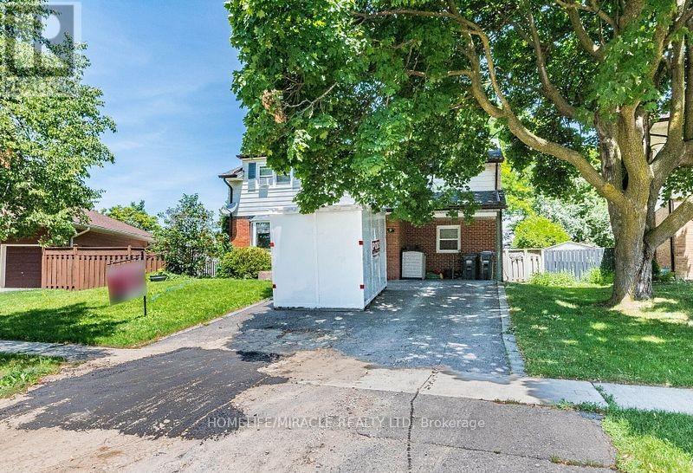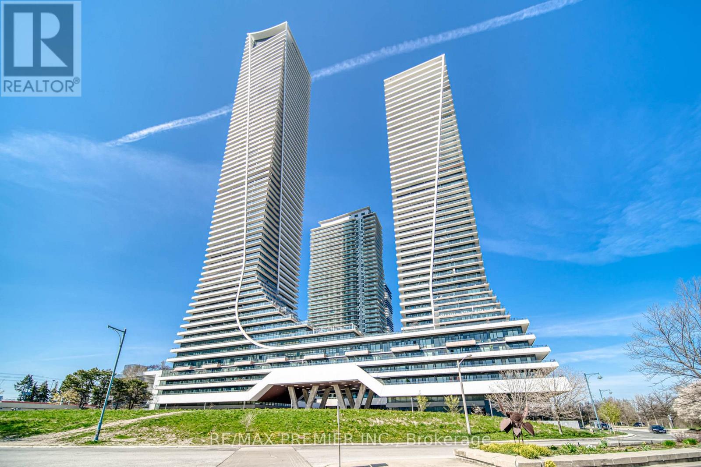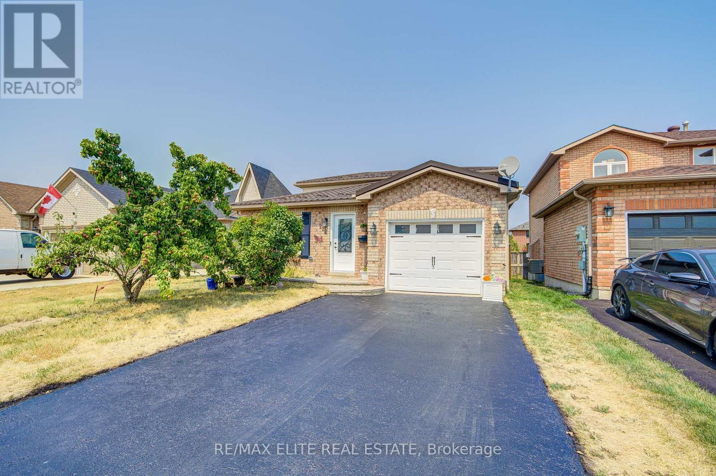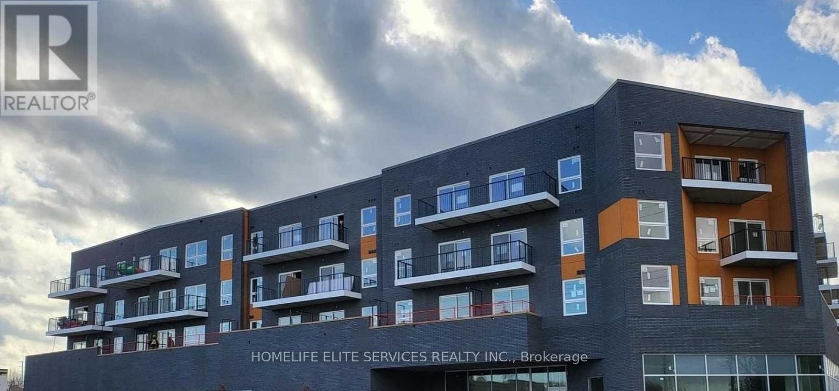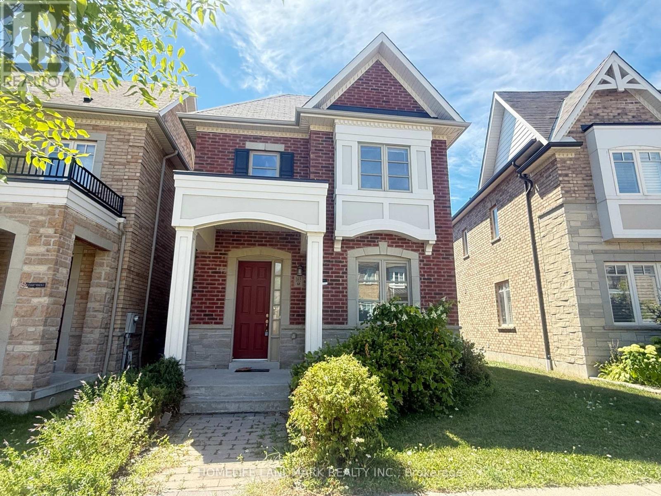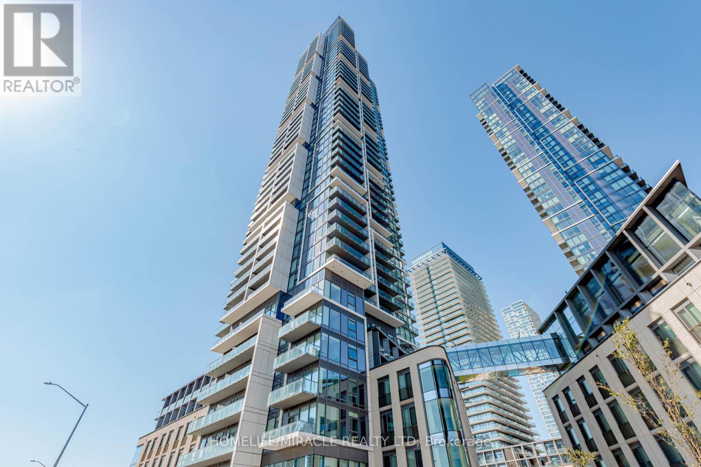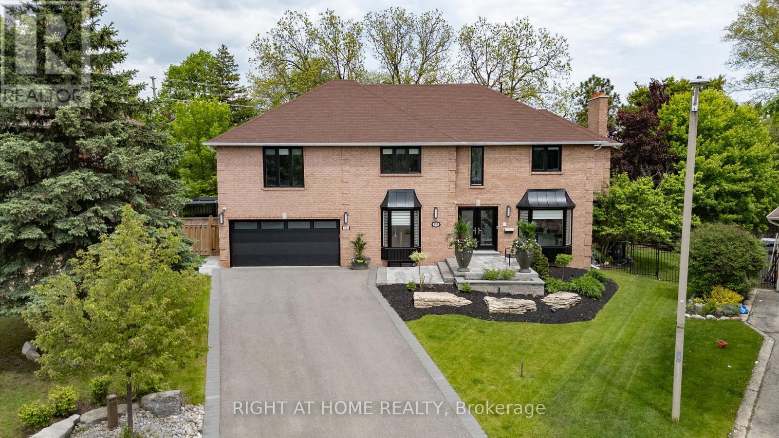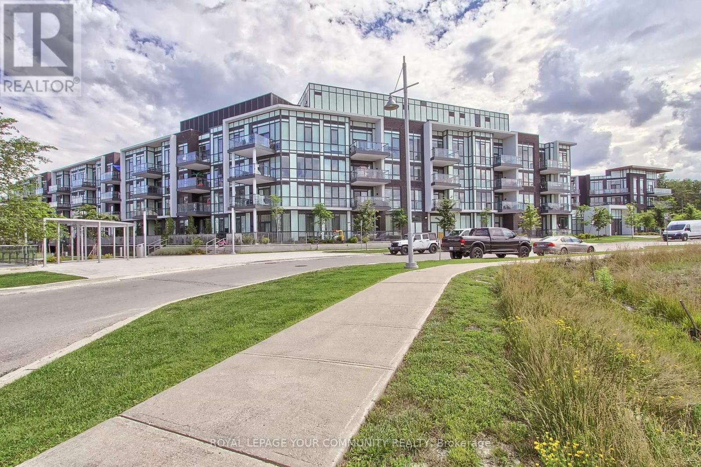1592 Otterby Road
Mississauga, Ontario
Introducing a unique 5-level sidesplit ideally located in the highly desirable Applewood community at the Mississauga/Etobicoke border. Featuring a classic brick/stucco exterior, and exceptional versatility with the main home as well as a self-contained two- bedrooms side unit with a private entrance, perfectly suited for extended family or investment purposes. The main home presents 3 well-appointed bedrooms, an open concept living and dining area, upgraded kitchen and a spacious sunken family room with fireplace and walk out to an expensive deck. Interior finishes include hardwood and laminate flooring and generous principal room sizes that provide functionality and comfort. Separate side unit offers two bedrooms , 2 baths, living room and a full kitchen. The whole home has been upgraded and is in move-in conditions. The exterior showcases an impressive stucco facade with a cute front porch overlooking easy maintain front garden and 4 parking spots. Huge, fenced backyard enhanced by fruit trees and a cultivated vegetable garden, offering both privacy and charm. This home is within walking distance to reputable schools included IB Program Secondary School, recently rebuilt community center offer hub of services included Chic Murray Arena, parks, shopping, transit and major highways and may be an outstanding choice for families and investors alike. (id:60365)
53 Geneva Crescent
Brampton, Ontario
Welcome to 53 Geneva Crescent, a beautifully renovated 4-level side-split on a quiet, family-friendly crescent in Brampton's desirable Northgate community. Sitting on a premium 40 ft x 148 ft pie-shaped corner lot, this turn-key home offers a massive, fully fenced backyard perfect for entertaining, relaxing, or gardening. The exceptional ground-level addition truly sets this home apart, making it unique and incomparable! This versatile space features a spacious foyer, powder room, and a large family room (or potential 5th bedroom) with a 3-piece bathroom and walk-out access ideal for an in-law suite. The main floor is an entertainer's dream, showcasing an open-concept kitchen with quartz countertops, black stainless-steel appliances (gas range), stylish backsplash, and a large center island. A walk-out leads directly to the upper deck, complete with a BBQ gas hook-up for easy outdoor cooking. The bright living and dining area is flooded with natural light from a beautiful bow window. Upstairs, you'll find four generous bedrooms and a modern 4-piece bathroom, perfect for a growing family. The finished basement offers even more space with a large recreation area, pantry, and a laundry/utility room. Additional highlights include 5-car parking, direct garage access, a double-wide driveway, and a powered garden shed. Located within walking distance to Chinguacousy Park, top schools, transit, and trails. Just minutes from Bramalea City Centre, Bramalea GO Station, Highway 410, hospitals, and shopping. This is your chance to own a stunning family home with an unparalleled layout in one of Brampton's most desirable neighbourhoods! Schedule your visit today! (id:60365)
10 Gatewood Drive
Brampton, Ontario
Welcome to 10 Gatewood Dr. in the highly sought-after Northgate Community! This bright and spacious 3-bedroom, 2-bathroom detached 3-level backsplit sits on a deep 142 feet lot and is truly move-in ready. The main level offers an inviting open-concept living and dining area with premium wide-plank waterproof laminate flooring (2025), a large bow window, and French doors. The family-sized kitchen features stainless steel appliances, solid cabinetry, ample pantry/storage, and generous counter space. Upstairs, you will find 3 spacious bedrooms with matching laminate flooring, including a primary with double closets and an updated 4-piece semi-ensuite. The fully finished lower level family/rec room offers endless possibilities with an open-concept layout, pot lights, a cozy gas fireplace, waterproof vinyl flooring, a 3-piece bath with stand-up shower, and sliding doors leading directly to the backyard. A side entry adds great future potential for private access. Step outside to your entertainers dream fully fenced backyard featuring an inground pool, large deck with gazebo, and concrete patio perfect for relaxing, playing or hosting summer gatherings. Additional highlights include a welcoming front porch, 1 car garage + driveway parking for 4 (no sidewalk), separate laundry with sink & gas dryer (2024), and ample storage in the crawl space. Recent Updates: Laminate Flooring (2025), A/C (2025), Gas Dryer (2024), Dishwasher (2024), Roof Shingles (2020). All in a prime family-friendly location near top-rated schools, Chinguacousy Park, Professors Lake, rec centres, shopping, Bramalea City Centre, airport, hospital/medical facilities, transit, highways & much more! Don't miss your chance make 10 Gatewood Drive your new home! (id:60365)
55 Native Landing
Brampton, Ontario
Executive 3-Bedroom Semi-Detached in Fletchers Creek Village Priced to Sell! Move-in ready, bright & fully carpet-free, featuring a spacious foyer, hardwood floors, and an upgraded kitchen with granite counters, stainless steel appliances, and a new gas stove. Upstairs offers 3 large bedrooms, 2 full baths, including a master with 4-pc ensuite, plus second-floor laundry. Fully finished 1-bedroom basement with washroom great rental potential. Professionally landscaped front and backyard. Updates include roof shingles (2017), entrance & garage doors (Aug 2022), and windows (Sept 2022). Prime West Brampton location close to Mount Pleasant GO, shopping, highways, parks, schools, and places of worship. (id:60365)
9 Crestview Avenue
Brampton, Ontario
Beautiful 4-Bedroom Detached Home with Extra Living Space, Pool & many Upgrades in Brampton .Welcome to this stunning 4-bedroom detached home, featuring two additional rooms on the main level. One is perfect for a home office, while the other versatile space can easily be converted into a fifth bedroom or used as a family/common room.Located in one of Bramptons most desirable communities, this home offers a spacious and functional layout with hardwood floors on the main level and elegant wrought iron stair railings. The bright, open-concept living and dining area flows seamlessly into the modern kitchen with a walkout to the backyard perfect for entertaining.The backyard is a true highlight, featuring a private swimming pool, ideal for family fun and summer gatherings.The second floor includes four well-sized bedrooms, including a primary suite with a 4-piece ensuite and closet. The three additional bedrooms provide plenty of space for a growing family, first-time buyers, or investors.Additional highlights: Brand new roof (Sept 2024) Located close to schools, parks, shopping, and amenities .This versatile, move-in-ready home offers comfort, style, and a prime Brampton location an opportunity not to be missed! (id:60365)
2712 - 30 Shore Breeze Drive
Toronto, Ontario
Welcome to Eau Du Soleil Sky Tower! This stylish unit boasts a bright and inviting living room with floor-to-ceiling windows that fill the space with natural light, perfect for relaxing or entertaining. The open-concept kitchen is equipped with modern stainless steel appliances, ample counter space, a centre island and sleek finishes, making it both functional and elegant. A master bedroom with mirror doors closet, floor-to-ceiling windows and a large den, with sliding doors, that can easily be used as a second bedroom or office and laminate flooring throughout. The living room has a walk-out to a spacious balcony to enjoy stunning views, with electric BBQs allowed. With upgraded finishes and a functional design, this unit offers comfort and style for everyday living. Located steps away from the waterfront and marinas, enjoy the serene beauty of Lake Ontario. Explore scenic nature trails, perfect for walks or bike rides, and discover a variety of restaurants and cafes nearby for dining and leisure. Don't miss this incredible opportunity to embrace luxury living in a prime location! Book your viewing now! (id:60365)
222 Country Lane
Barrie, Ontario
Affordable Cozy Home Fulfilled with Sun Shine. Perfect for First-Home Buyers or Downsizers. Original Owner, Never Rented. The House Has Been Gradually Updated in Recent Years. Fresh Paint the Whole House Recently; Metal Roof:2011; All Windows replaced:2023 (except the dining room window); Furnace & Air-conditioner:2022; Washer&Dryer:2024; Fridge:2021; Stove:2024; Upstairs Washroom:2024; Powder Room: Recently; LightFixtures:2023&2025; Driveway & Garage Door:2011; Front Door:2023; Living Room Floor: Brand New.Located in a top-rated school district and close to all amenities, it's less than 10 minutes from the Barrie GO Station. Don't miss it! (id:60365)
220 - 430 Essa Road
Barrie, Ontario
This spacious unit offers 2 bedrooms, 2 full bathrooms, and includes one parking spot! Boasting over 1,000 square feet of living space, it features an open-concept design, smooth ceilings, laminate flooring throughout, a generous walk-in closet, and a peaceful northwest corner view perfect for enjoying sunsets. Located in 430 Essa Condos, one of Barries most sought-after new developments, the building is set in a family-friendly neighborhood close to shops, grocery stores, schools, and more. Constructed with durable steel and concrete for superior quality, the building also offers top-notch amenities such as a fitness center, party room, EV charging stations, ground-level retail, and a beautiful outdoor BBQ area. (id:60365)
165 Paradelle Drive
Richmond Hill, Ontario
Modern, Bright & Spacious Detached 4 Bedroom Home In Highly Sought Oak Knoll Community, 9Ft Ceiling, New Hardwood Floor Through Out Both Main And 2nd Floor, ,New Oak Staircase, New Paint On First Floor. Family Size Kitchen and Family Room With Fireplace, Detached 2 Full Car Garage! Top Ranked Schools, Minutes Drive To Highway 404, Parks, Pond, Wilcox Lake, Public Transportation, Community Centre, Restaurants, Shop And More! S/S Fridge, S/S Stove, S/S Built-In Dishwasher, Microwave Range Hood, Washer & Dryer, All Existing Electric Light Fixtures. Gas Fireplace. Close To Bloomington Go. (id:60365)
501 - 7890 Jane Street
Vaughan, Ontario
Welcome to Transit City 5! This beautifully designed 1 bedroom + Den suite offers soaring ceilings and floor-to-ceiling windows that fill the home with natural light. The open-concept layout is ideal for modern living, featuring a sleek kitchen with built-in stainless steel appliances perfect for cooking and entertaining. The bedroom includes a closet, while the versatile den can serve as a home office or second bedroom. For added convenience, a locker located on the same floor provides extra storage. Residents enjoy access to exceptional amenities, including 24-hour concierge, a fully equipped fitness center with indoor running track, sauna and squash court, as well as a rooftop outdoor pool with lounge and dining areas. An indoor lounge and private dining room further enhance the lifestyle experience. Ideally located, this home is steps from the subway, public transit, shopping and dining. With quick access to Highways 400 and 407, and close to IKEA, Costco, Cineplex, Vaughan Mills, Wonderland and York University just a five-minute subway ride away commuting and entertainment are effortless. Bell high-speed internet is included. Don't miss the chance to live in one of Vaughan's most sought-after communities. (id:60365)
151 Calvin Chambers Road
Vaughan, Ontario
Welcome to 151 Calvin Chambers Road in the prestigious Oakbank Pond neighborhood. This exceptional 4-bedroom, 4-bathroom detached home offers 4,374 sq. ft. of meticulously designed living space, situated on a quiet, child-safe cul-de-sac. Featuring a dedicated home office, a gourmet kitchen with custom cabinetry, a spacious finished basement, and a private backyard oasis with in-ground swimming pool, BBQ gas line, pergola, and beautifully landscaped grounds, this home is perfect for both family living and entertaining. Recently upgraded with high-end finishes, including new lighting, custom blinds, and a luxury master ensuite, its move-in ready and offers easy access to top-rated schools, parks, shopping, and transit. Irregular pie shaped lot with expansive rear width of approx 137.94 ft offering a rare and private backyard setting. 151 Calvin Chambers Road is more than just a home; its a refined living experience that blends comfort, elegance, and modern luxury in one extraordinary package (id:60365)
342 - 415 Sea Ray Avenue
Innisfil, Ontario
Welcome to your Dream Condo, a Stunning 2-year-old 2-Bedroom, 2-Bathroom Oasis in an All-Year-Round Resort-Style Community. This exquisite residence offers the perfect blend of comfort, luxury, and convenience, making it an ideal retreat for any lifestyle. Enjoy the Open-Concept Design with a Bright and Airy Living Room, perfect for entertaining guests or relaxing after a day of resort activities. The modern Kitchen is equipped with stainless steel appliances, granite countertops, and ample cabinet space. Retreat to the master bedroom featuring a walk-in closet and an en-suite bathroom with a glass-enclosed shower, the additional bedroom is generously sized. Step out onto your private balcony to enjoy stunning views of the resort grounds, and forest perfect for morning coffee or evening relaxation. Explore beautifully landscaped walking trails, perfect for a leisurely stroll or a brisk jog. Experience the best of resort-style living all year round in this exceptional 2-bedroom condo. Tennis/Pickleball Courts, Basket Ball Courts, Jacuzzi, Pool, or Lounge on our private chair by the Beach. (id:60365)

