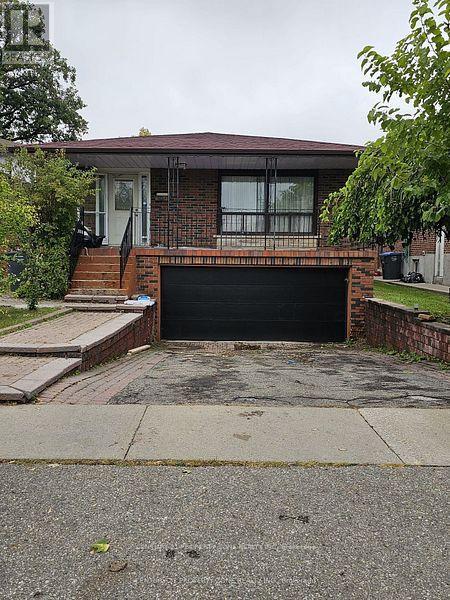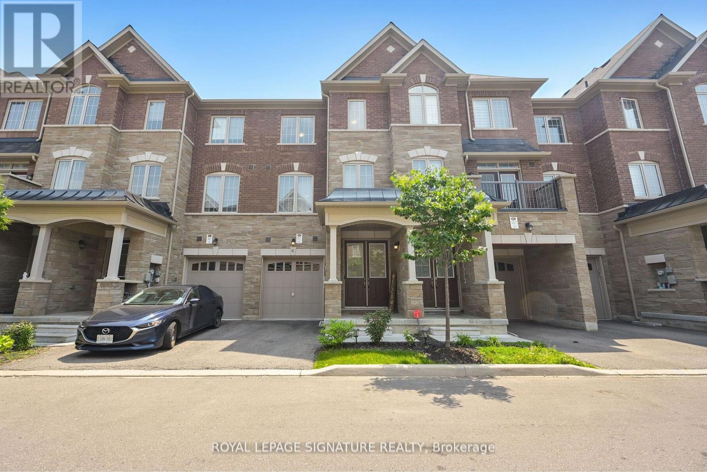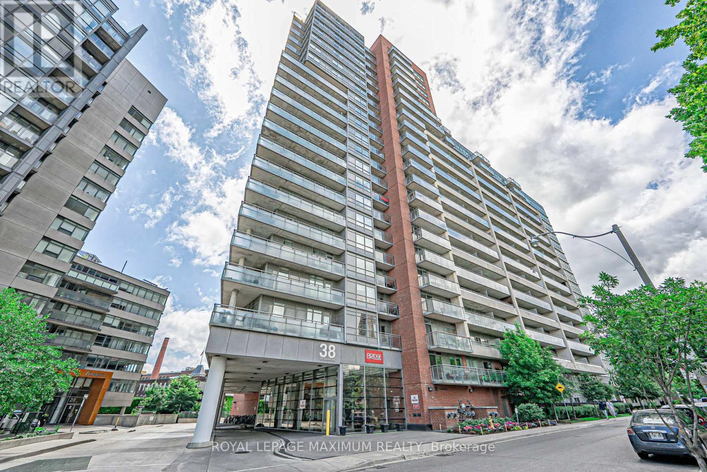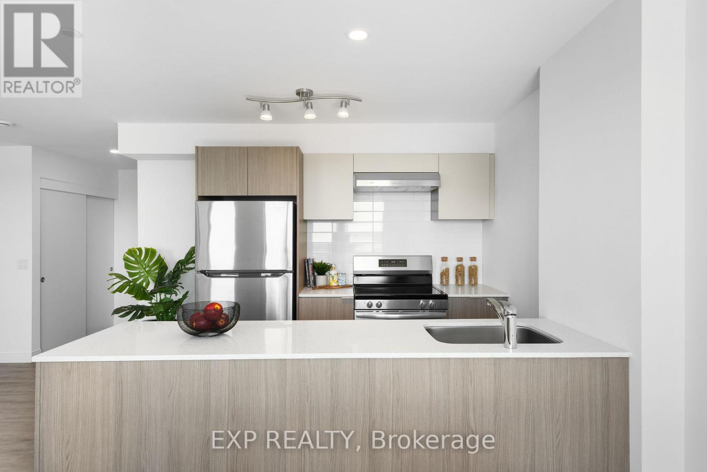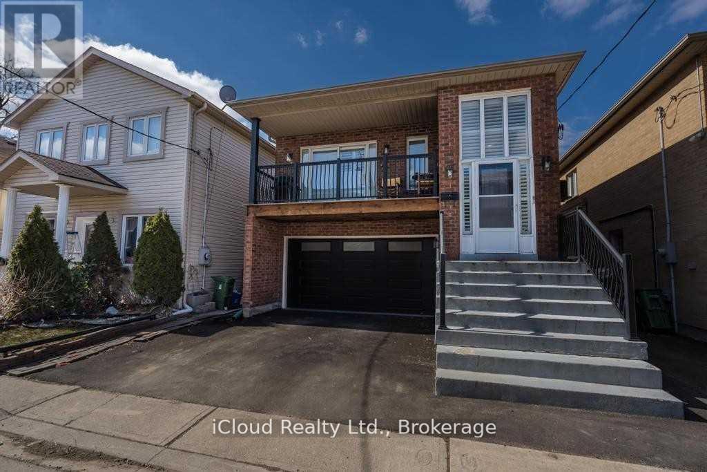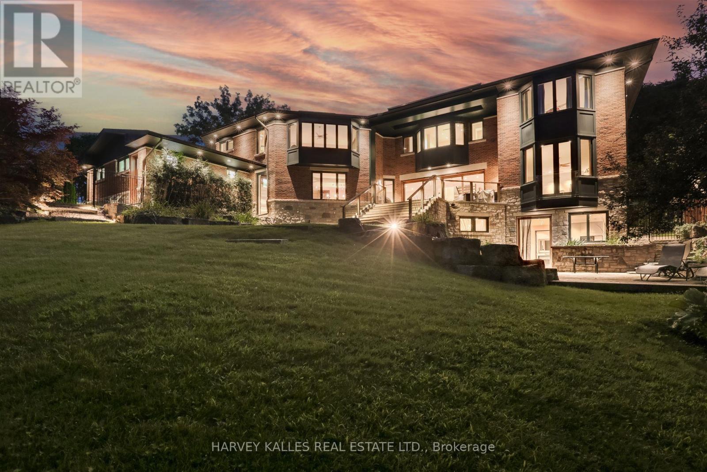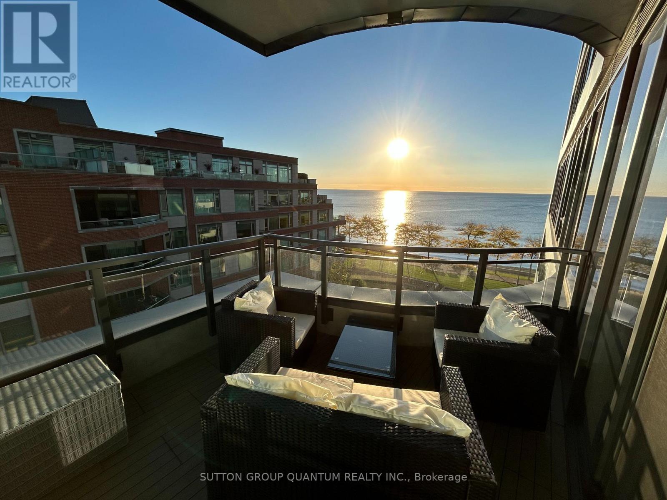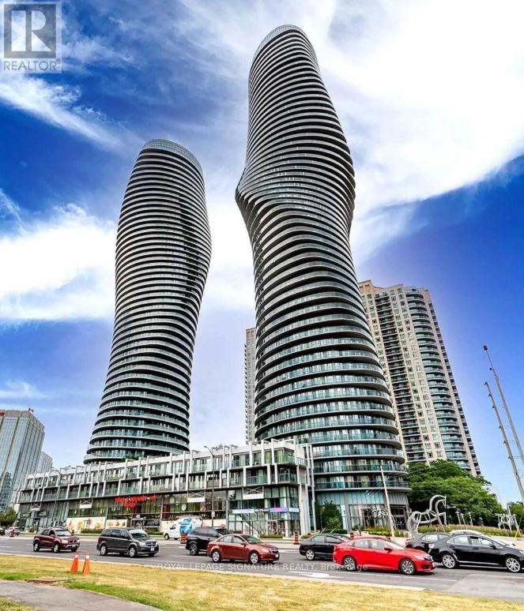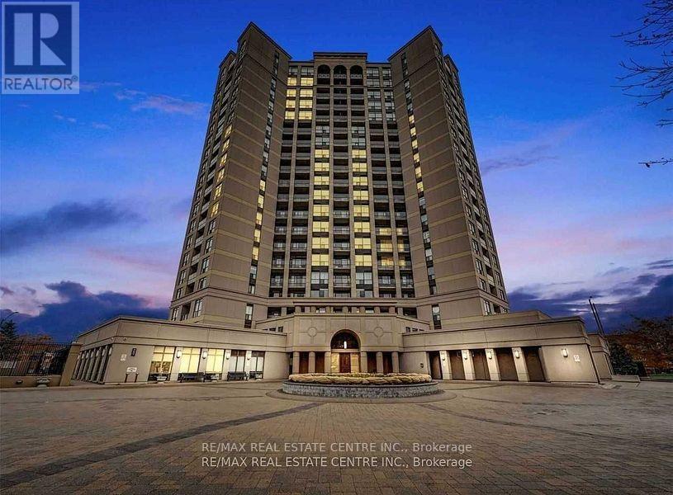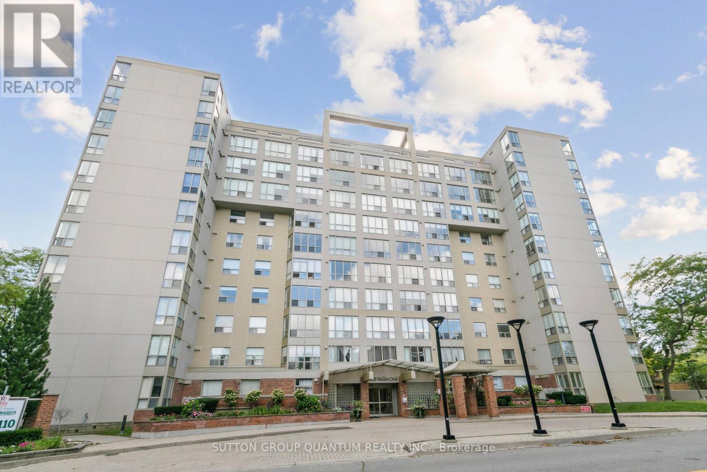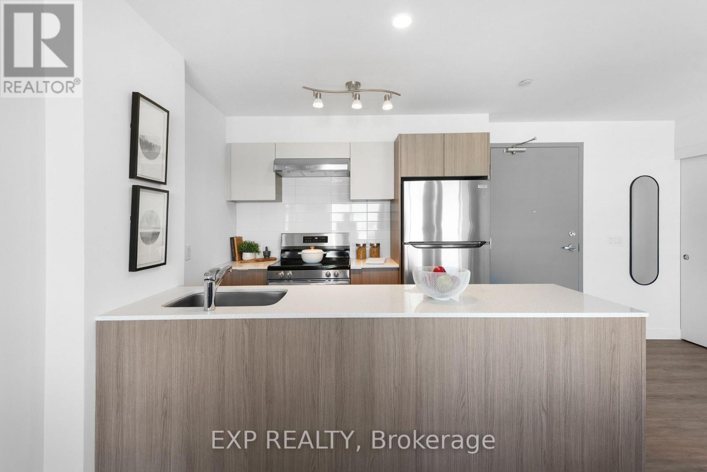Upper - 7600 Middleshire Drive
Mississauga, Ontario
Welcome to this beautiful **spacious bedroom** on the upper main floor, with private brand-new4-piece ensuite washroom. Step outside to enjoy the large front porch and a private backyardwith mature trees. The main level showcases upgraded hardwood floors and tiles throughout,Kitchen features stainless steel appliances, quartz countertops, and a sleek designerbacksplash. Situated in the highly sought-after Malton community, this home is just minutesfrom Westwood Mall, Pearson Airport, Schools, places of worship, transit options (MT, BT, TTC,GO), major highways, parks, and plaza. A rare opportunity to lease a move-in-ready space thatblends elegance, comfort, and convenience in one of Mississauga's most desirable neighborhoods. (id:60365)
59 Blaney Crescent
Toronto, Ontario
Welcome Home To This Well-Maintained Semi-Detached Bungalow-Raised In A Prime Location On 31 Ft X 148 ft Lot. Double Front Entrance Door, Spot Lights, Granite Countertops, Hardwood Floors, Bsmt Upgraded 2023, Furnace (2023)A Beautiful 3+2 Spacious Bedrooms Semi-Detached Bungalow- Raised With A Self-Contained 2 Spacious Beds + Living In A Street Level Bsmt Featuring 2 Separated (Side + Walk-Up Back) Entrance. Spot Lights and A Beautiful Big Backyard To Enjoy Gardening Or Gathering In The Warm Days. Appeals To The First Time Home Buyers or Investors Or Live and Rent Out Space. Walking Distance To: Schools, 2 Supermarkets Malls, Mc Donald + Tim Horton, Restaurants, Hwy 400, New LRT Finch Ave W to Humber College ....... View It Today and Change Your Address Tomorrow.... (id:60365)
31 Faye Street
Brampton, Ontario
Absolutely Stunning Fully Upgraded 3+1 Bedroom 4 Bathroom Freehold Townhome In A Prime Location Of Castlemore Area! Over 2000 sqft with 9ft ceilings! Modern Gourmet Kitchen with Stainless Steel Appliances, Backsplash and Centre Island! Large Primary Bedroom with 3pc Ensuite! Close To Vaughan-Brampton Border! Tons of natural light with sunny South Exposure! Best Value In The Area! Close To Schools, Parks, Restaurants, Grocery, Public Transit & Hwys 427/407/50! Double Door Entry, Oak Staircase, Rear Yard Access Breezeway, Main Floor Access To Garage And Many More Upgrades! A must see! (id:60365)
617 - 38 Joe Shuster Way
Toronto, Ontario
Great Value In The City: Perfect For First-Time Home Buyers Or Investors! One Bedroom Condo Located In The Sought-After Bridge Condominiums Development. Nestled On A Timeless Tree-Lined Street Surrounded By Luscious Greenery In The South Parkdale Area; Very Close Proximity To The Vibrant Liberty Village & King West Village. Suite Features: Exceptional Layout w/No Wasted Space, 1 Spacious Bedroom, 1 Bath (4-Piece), Functional Kitchen w/Centre Island, Backsplash, Laminate Floors, In-Suite Laundry, Open Balcony w/Unobstructed & Serene City View (Northwest), 1 Storage Locker, Security Guard Onsite & More! Building Amenities Include: Lobby Area, Mailbox Room w/Parcel Dropoff, Party/Meeting Room, Indoor Pool w/Hot Tub, Sauna, Gym, Yoga Room, Games Room, Media Room, Visitor Parking & Street Parking. This Lovely Condo Is Situated In An Electrifying Neighbourhood w/Several Amenities, Schools, Parks (Rita Cox Park 1min Walk), BMO Field, Gardiner Expressway, Exhibition GO Station & Public Transit Located Within Close Proximity. Excellent Building, Superb Unit Layout & Balcony w/Amazing View Make This Condo A Perfect Choice For Those Seeking Comfort, Investment & Value! *Click Virtual Tour Link For Additional Photos & Video* (id:60365)
404 - 100 Manett Crescent
Brampton, Ontario
The Rose at The Manett is a thoughtfully designed 1-bedroom plus den suite with 749 square feet of interior living space and a 116 square foot balcony. Located on the 4th floor, this home offers south-facing views into greenery and Koretz Park, with plenty of morning light from its sunrise exposure. Inside, the open-concept layout creates a bright and welcoming atmosphere, featuring oversized windows, durable vinyl plank flooring, and a modern kitchen with quartz countertops, sleek cabinetry, and stainless steel appliances including a fridge, range, and dishwasher. The spacious bedroom includes a full-size closet and plenty of room to unwind, while the versatile den is ideal for a home office or guest space. A stylish 4-piece bathroom, in-suite laundry, and individually controlled heating and cooling ensure comfort year-round. Life at The Manett means more than just a beautiful suite. Residents enjoy access to premium amenities including a modern fitness centre, multipurpose social lounge with kitchen, landscaped courtyard, bicycle storage, underground parking, and attentive on-site property management. With secure key fob access, video surveillance, and visitor parking, convenience and peace of mind come built in. Located steps from Koretz Park and only minutes from grocery stores, schools, restaurants, and Mount Pleasant GO Station, The Rose offers the perfect blend of location, livability, and modern design with views that make every day feel connected to nature. (id:60365)
Room 2 - 12 King George Road
Toronto, Ontario
Shared accommodation 1 bedroom available in newly renovated 3 bedroom raised bungalow located on a quiet private street. Freshly painted with new flooring. Upgraded kitchen with granite counter tops. Conveniently located 4 minutes from highway 401, with a 20 minute drive to downtown. Close to TTC, hospital. NO SMOKING. No Overnight Guest. (id:60365)
89 Kingsway Crescent
Toronto, Ontario
Discover a gem, custom-built as a multi-generational home, offering over 11,000 sq ft of luxurious living space on a rare 125ft double lot at the edge of the Humber Valley in the tree-lined Kingsway neighbourhood. This residence is a statement of contemporary elegance and sophistication, perfect for the discerning family.Inside, experience clean lines and exquisite details that enhance comfortable luxury living, including sound-isolated suites, Jatoba hardwood floors, stunning Persian serpentinite kitchen countertops, and heated stone floors for ultimate comfort.Accessibility is a key feature, with snow melt for the front porch, steps, ramp and driveway, a commercial 4x6 ft elevator, and 4 ft wide hallways to ensure effortless movement throughout the residence.The ground floor features a bright, open-plan living area that seamlessly integrates the chefs kitchen, dining, and living spaces, extending to a partially covered upper deck with a 17ft wide opening. A heated 3-car garage is cleverly positioned at the side of the house.The primary retreat is where luxury meets tranquility, featuring two generous walk-in closets and two ensuites one complete with a massage room and whirlpool tub offering tree-top views. Two additional spacious bedrooms, each with walk-in closets, share a thoughtfully designed bathroom suite with dual sinks, ample storage, and a separate area for added privacy. The oversized fourth bedroom also includes its own ensuite bathroom and walk-in closet, providing comfort and convenience for family or guests.The ground floor bedroom suite with a Juliet balcony offers a perfect retreat for guests.Venture to the finished lower level, where 10+ ft ceilings create a light and airy ambiance.This expansive space features a wide sliding door leading to the lower deck, ideal for entertaining.With multiple entertainment areas, including a stepped home theatre and sprawling park-like backyard, this home is designed for those who appreciate spacious comfort. (id:60365)
504 - 55 Port Street E
Mississauga, Ontario
Seller is a RREA. Experience boutique luxury living in the heart of Port Credit with this 1-bedroom + den, 2-bath custom condo spanning 1,020 sq. ft. One of only 34 residences in the building, it offers rare privacy, soaring 10-foot ceilings, and breathtaking sunrise views over Lake Ontario. Step onto your private balcony with a built-in gas line for BBQs, or stroll just 7 minutes to the Port Credit GO Station. Surrounded by lakefront trails, marinas, dining, and vibrant village charm, this is where waterfront tranquility meets urban convenience. (id:60365)
2503 - 60 Absolute Avenue
Mississauga, Ontario
*The Best Value in the Building!* This Suite Is 955 Sq. Ft. Open Concept, 9 Foot Ceilings With Floor To Ceiling Windows And 4 Sliding Door Walkouts Onto The Balcony! 2 Separated Bedrooms + Open Concept Den. One Of The Most Sought After Suites In The Award Winning Absolute IV Known As The Marilyn Monroe. Engineered Hardwood Floors And Granite Counters In Kitchen. One Of The Largest Balconies With 180 Degree Views. From North To West To South And East. Also Boasts Over 30,000 Sq. Ft. Of Upscale Amenities + 50th Floor Lounge. Go To 60Absolute.ca For All Info And Amenities. Lights And Plugs Wired For Bluetooth (Alexa). Across From Sq. One, Theatre, Library, Etc. With LRT At Your Front Door Soon. * This Is A Must See! * (id:60365)
613 - 220 Forum Drive
Mississauga, Ontario
Absolutely Gorgeous, Bright & Spacious Suite with Breathtaking Panoramic GTA Views! Upgraded & Move-In Ready! Newly installed premium laminate flooring throughout Freshly painted for a clean, modern feel Comes with parking and locker included Rare 2 + Den Layout Open-concept upgraded kitchen with granite counters, modern cabinets, breakfast bar & 5 appliances Two large bedrooms with generous closets primary bedroom features a 4-pc ensuite Formal dining area & huge living room with walk-out to balcony Unobstructed south-facing views of the lake & CN Tower Prime Location Minutes to Square One, Heartland, 403/401/407Upcoming LRT at your door step Close to top-rated schools (id:60365)
611 - 1110 Walden Circle
Mississauga, Ontario
Fabulous sun dappled corner unit at desirable Walden Landing. This is an excellent downsize opportunity located in a prime neighbourhood w/ easy access to public transportation, the lake, and Clarkson Village. Plenty of space, over 1000 sq.feet w/ two generously sized bedrooms and two full baths. Located in a quiet, wooded and private enclave of townhomes, with access to the coveted Walden Club Amenities Such As Tennis Courts, Outdoor Pool, Gym, Lounge/Party Room. Two parking spaces included! Mainetnace fee includes all utilities. (id:60365)
914 - 100 Manett Crescent
Brampton, Ontario
The Lavender at The Manett is a thoughtfully designed 1-bedroom penthouse suite offering 694 square feet of interior living space plus a 113 square foot balcony. Inside, the open-concept layout creates a bright and welcoming atmosphere, with oversized windows that fill the living, dining, and kitchen area with natural light and showcase stunning views of the Niagara Escarpment. Durable vinyl plank flooring ties the space together, while the kitchen features quartz countertops, sleek cabinetry, and stainless steel appliances including a fridge, range, and dishwasher, with a layout that makes cooking or entertaining effortless. The spacious bedroom includes a full-size closet and plenty of room to unwind, while the stylish 4-piece bathroom combines comfort and practicality. In-suite laundry, central air conditioning, and individually controlled heating and cooling ensure year-round comfort. Life at The Manett means more than just a beautiful suite. Residents enjoy access to premium amenities including a modern fitness centre, multipurpose social lounge with kitchen, landscaped courtyard, bicycle storage, underground parking, and attentive on-site property management. With secure key fob access, video surveillance, and visitor parking, convenience and peace of mind come built in. Located steps from Koretz Park and only minutes from grocery stores, schools, restaurants, and Mount Pleasant GO Station, The Lavender offers the perfect blend of penthouse living, modern design, and breathtaking escarpment views. (id:60365)

