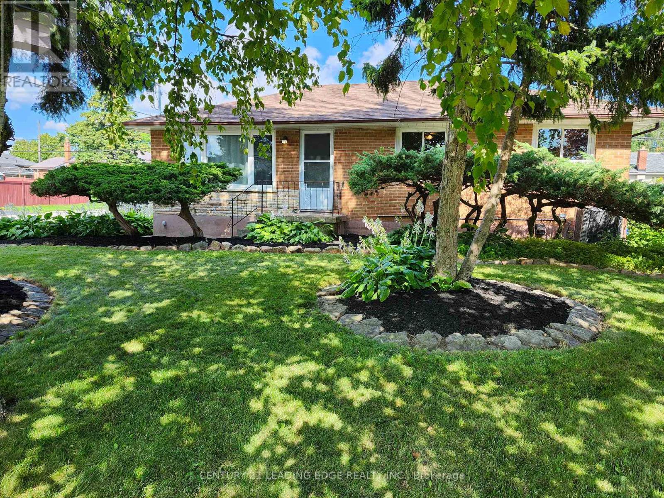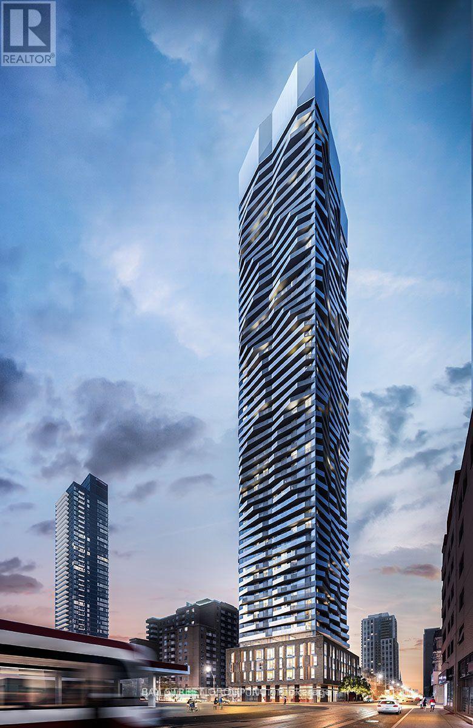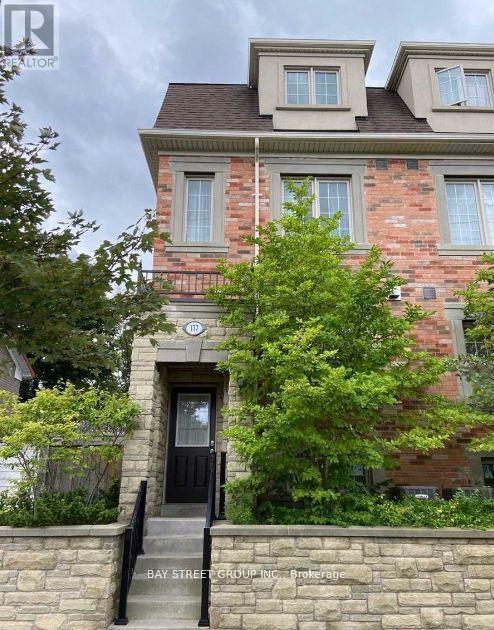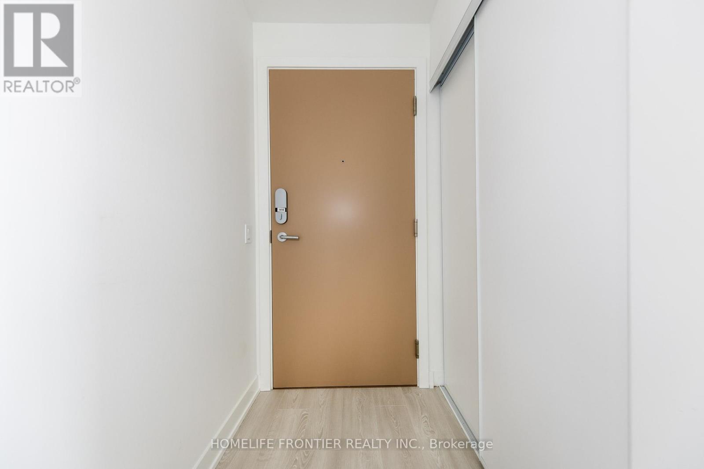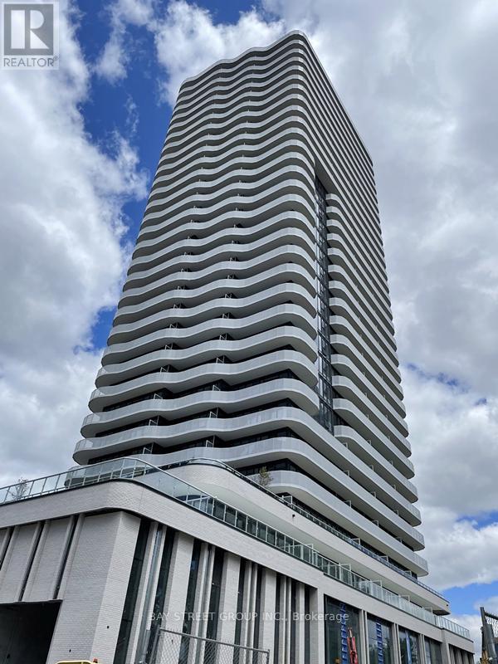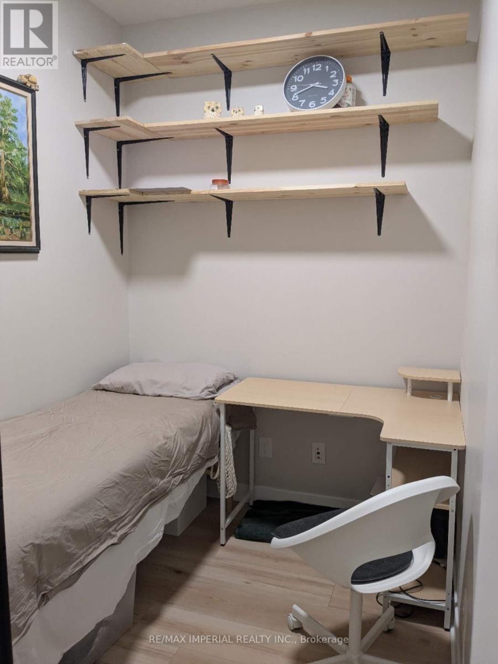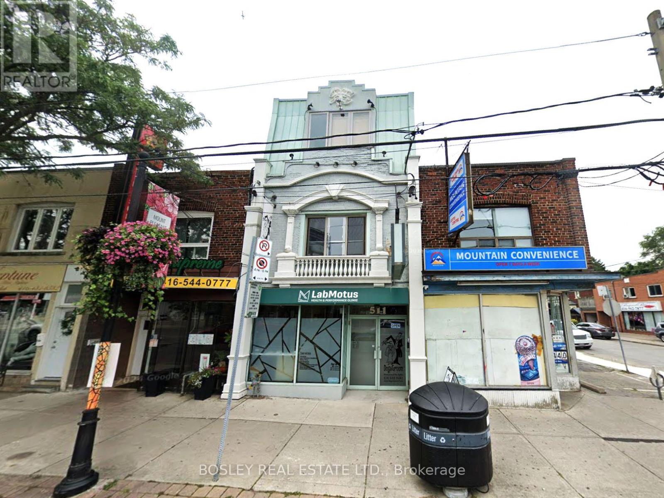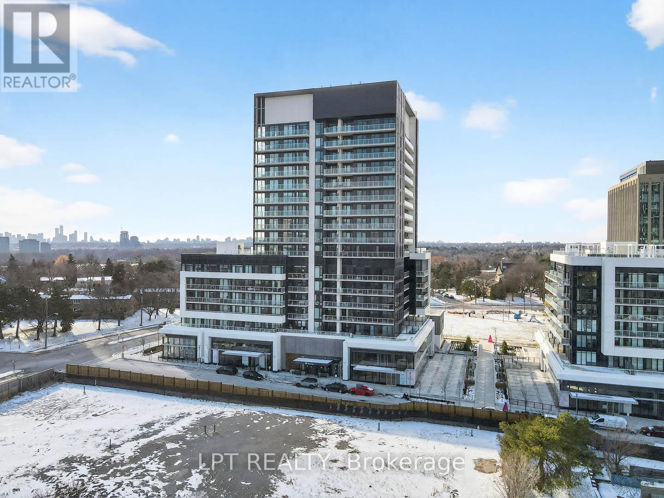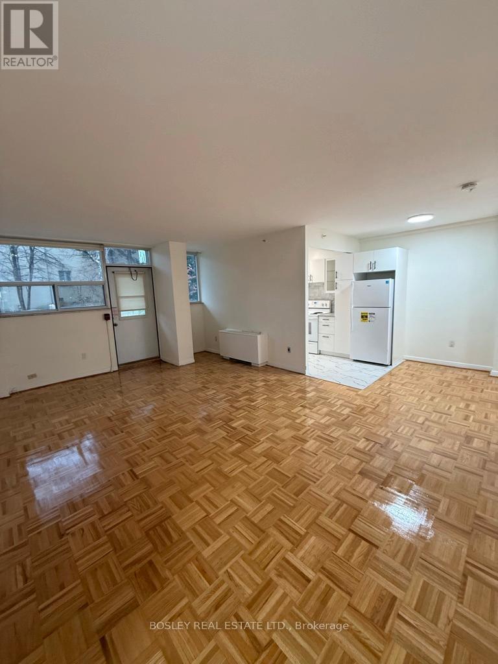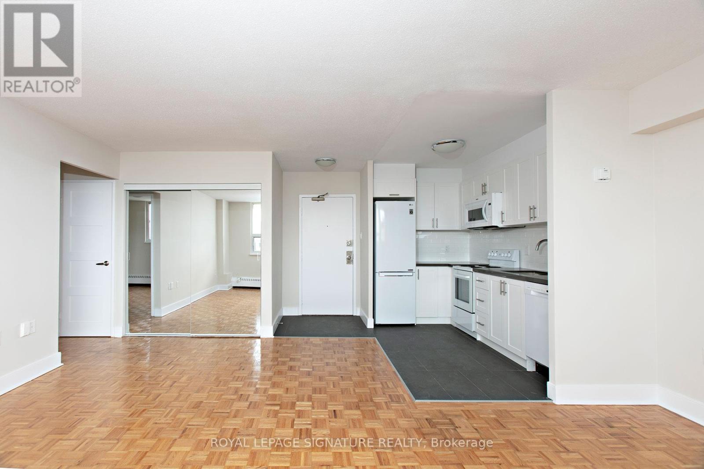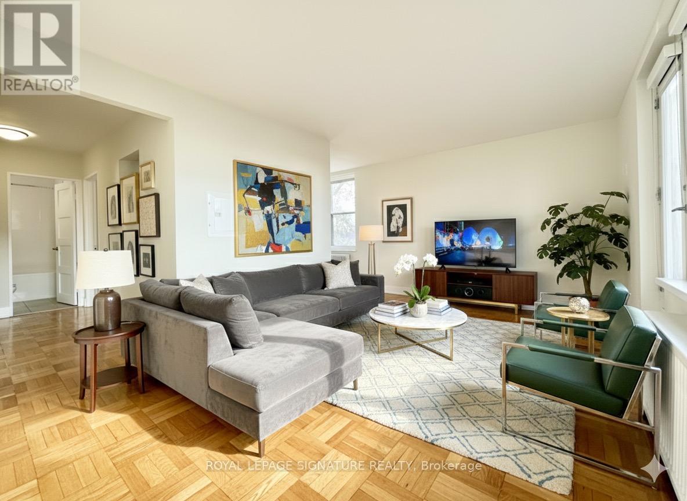1441 Park Road S
Oshawa, Ontario
Newly Renovated Main Floor- 3 Bedroom Bungalow. Located in High Demand Lakeview Community. Be The First To Enjoy This Beautifully Updated Home- Stunning Kitchen- Lots of beautiful white Cabinets, Quality Finishes. Brand new, Easy Care Vinyl Flooring throughout. Open Concept Modern Finishes, Every Room Features beautiful Windows offering lots of sunshine. Private Entrance, All New Ensuite Laundry with front load Washer & Dryer. **NOTE: The wall in the middle of the large primary bedroom will be re-installed prior to closing date. This Is The Perfect Location For Your Next Family Home Within Steps To The Lake, Located Along Bus Route And Not Far From 401, Close To Schools, Shopping, Recreation Facilities and Lake Ontario With Miles Of Walking Trails. **Tenant Pays 70% of Utilities. **No grass to cut or snow to shovel the Landlord will take care of that for you. (id:60365)
3709 - 100 Dalhousie Street
Toronto, Ontario
Welcome To This Beautiful & Functional Unit 1+Den, Den Can Be A Bedroom, 1 Bath W/ Balcony. South Exposure. Social Condo By Pemberton Group, A 52 Story High-Rise Tower W/ Luxurious Finishes & Breathtaking Views In The Heart Of Toronto, Corner Of Dundas + Church. Steps To Public Transit, Boutique Shops, Restaurants, University & Cinemas! 14,000Sf Space Of Indoor & Outdoor Amenities Include: Fitness Centre, Yoga Room, Steam Room, Sauna, Party Room, Barbeques +More! (id:60365)
177 Finch Avenue E
Toronto, Ontario
* Luxury Freehold End unit Townhouse In Willowdale East * Built-In Two Car Tandem Garage With Ample Space For Storage * Wood Flooring Thru-Out * Chef Inspired Kitchen With Granite Countertop & Backsplash * Master Bedroom With 4Pc Ensuite * Walk To Finch Subway Station, Yonge Street Public Transit, Restaurants, Shops, Parks * Minutes To Hwy 401 & All Amenities * Must See! (id:60365)
2003 - 195 Mccaul Street E
Toronto, Ontario
Be the first to live in this stunning, never-before-occupied Penthouse suite offering + 900 sq ft of interior space and a rare 385 sq ft private terrace with unobstructed east-facing views - perfect for morning coffee, evening dining, or simply soaking in the skyline. This premium three-bedroom layout combines modern design with luxury finishes: 9' ceilings, floor-to-ceiling windows, exposed concrete walls and ceilings, gas cooking, and sleek stainless steel appliances. Bright, Airy and impeccably styled, this suite defines contemporary urban living. Located in the heart of the city, you're steps from the University of Toronto, OCAD, The Dundas streetcar, and St. Patrick subway station. Enjoy walking access to Baldwin Village, the AGO, and some of Toronto's best restaurants, bars and shops. Residents enjoy top-tier amenities including a sky lounge, concierge, fitness studio, and a sprawling outdoor sky park with BBQ's, dining, and lounge spaces. This is the ultimate downtown lifestyle - Welcome Home (id:60365)
1414 - 1 Quarrington Lane
Toronto, Ontario
Welcome to Crosstown, A Brand-New Master-Planned Community At The Heart of Don Mills & Eglinton. This Modern and Luxury 2 Bedroom & 2 Full Bathrooms Corner Unit Offers A Bright, Functional Living Space with A Clear, Unobstructed Panoramic View Overlooking Lush Greenspace, Toronto's Skyline and Sunset View. 9' Ceiling, Laminate Floor Throughout, Modern Open Concept Kitchen with Quartz Counters, Backsplash & B/I Integrated Appliances. The thoughtfully Designed Layout, and Expansive Windows that Enhance The Sense of Space. Both Bedrooms are Well Sized, with The Primary Br offering A 4-piece Ensuite. A 2nd Br offering Large Floor To Ceiling Windows with South View. Commuters will Appreciate Being Steps From the soon-to-open LRT and Quick Access to the DVP, Making Travel Across Toronto Remarkably Convenient. Residents will Soon Enjoy A Full Lineup of Premium Amenities : Lounge, Fitness Centre, Yoga Studio, Pet Wash, Dining/Party Room and More. Conveniently Surrounded by Parks, Trails, Transit, and Essential Neighborhood Amenities. One Parking & One Locker Included. Move In Early to Enjoy A Brand-New Suite, A Beautiful Greenspace Vista, and The Convenience of One of Toronto's most Connected New Communities. (id:60365)
701 - 15 Holmes Avenue
Toronto, Ontario
Location! Location!!Azura Condo At Yonge/Finch. Huge Balcony With Unobstructed South Facing View. *10' Ceiling* One Bedroom Plus Den, Den W/ Slide Door Can Be Used As Second Bedroom. Modern Kitchen With Central Island And S/S Appliances. Walking Distance To Finch Subway, Supermarkets, Banks, Library & Restaurants. Excellent Amenities Include 24/7 Concierge, Yoga Studio, Gym, Golf Simulator, Kid's Space, Party Room, Chef's Kitchen, Bbq Stations, Outdoor Lounge (id:60365)
2006- Bedroom 2 - 225 Sackville Street
Toronto, Ontario
Daniel Luxury Condo. Fantastic View Of The City. The bedroom With Private Uae Full Bathroom. Open Concept, 9' Ceilings, Balcony Spanning Full Width Of Suite. Kitchen With Upgraded Stainless Steel Appliances.The Kitchen, Living Room, Laundry Room & Balcony Only Shared With Another Gentleman. Male Is Preferred. Easy Access To Ttc, Dvp. Walking Distance To Eaton Center, Distillery District, Cabbagetown, And Waterfront. (id:60365)
Retail - 511 Mount Pleasant Road
Toronto, Ontario
Set in Toronto's coveted Mount Pleasant corridor, this 1,400 SF retail space offers standout street presence in a vibrant, walkable neighbourhood. Just a 10-minute stroll from the new Mount Pleasant subway station, the site benefits from excellent transit access and a strong, affluent customer base drawn from North Toronto's thriving residential market. The premises include an additional finished 1,226 SF lower level with bathroom facilities and are surrounded by upscale retailers. This is a rare opportunity to secure space in one of Toronto's premier live-work-play districts, currently experiencing exceptional growth. (id:60365)
536 - 20 O'neill Road
Toronto, Ontario
Welcome to Rodeo Drive Condominiums By Lanterra Developments and CF Cadillac Fairview. Luxurious Unit With Two Bedrooms, Two Washrooms, One Parking Spot & One Locker. Steps To Upscale Shops At Don Mills, Gourmet Restaurants, Shopping & Don Mills Civitan Arena. Bright & Spacious. This Unit Features A Functional Layout, 656 Square Feet As Per Builder's Floor-plan. With Soaring 9 Feet Ceilings. Engineered Floors. Over $24,000 Spent On Upgraded Finishes. The Upgrades Include: Kitchen Dark Mist Granite Counter Tops, Dark Mist Polished Backsplash, Metallic Elm Cabinets, & Under-Cabinet Lighting. Main Washroom Includes: Grigio Carnico Italian Marble Floor Tiles, Bianco Porcelain Shower Floor Tiles, Dolomite White Polished Wall Tiles, & Metallic Elm Eurogloss Cabinets. Primary Bedroom With 4 Piece Ensuite, Upgrades Include: Dolomite White Polished Wall Tiles, & Metallic Elm Eurogloss Cabinets. Walkout To Balcony With North Exposure & Unobstructed Parkette Views. Convenient Location - Steps To Shops At Don Mills. Close To DVP, TTC, Schools, Parks & More. Amenities Include: 24 Hour Concierge, Gym, Indoor & Outdoor Pool, Indoor Hot Tub & Sauna, Rooftop Deck, Party Room, Games Room, Community BBQ, ERV, Bike Storage Room & More. Click On 4K Virtual Tour & Don't Miss Out On This Opportunity! (id:60365)
1c - 4 Deer Park Crescent
Toronto, Ontario
Spacious One-Bedroom Apartment Available In A Meticulously Maintained, Pet-Friendly Building Under Rent Control. Featuring A Fantastic Layout With Ample Space, This Unit Is Conveniently Located Near Public Transit, Schools, Grocery Stores, including Longos and Loblaws, As Well As The LCBO and Cannabis Shops. With A Low Turnover Rate, Residents Typically Stay For Years. (id:60365)
404 - 1500 Bathurst Street
Toronto, Ontario
****ONE MONTH FREE RENT FOR ONE YEAR LEASE or TWO MONTHS FREE FOR 18 MONTHS LEASE****Fantastic Opportunity to Live in the Trendy and Vibrant St. Clair West & BathurstNeighbourhood!Enjoy the perfect blend of urban convenience and natural beauty in one of Toronto's most sought-after communities. This prime location places you just steps away from the subway, streetcar, Loblaws, charming local shops, popular dining spots, and a wide variety of restaurants.Explore the nearby parks, scenic walk and bike trails, and the lush Cedarvale Ravine-ideal for nature lovers and outdoor enthusiasts. You'll also be close to the iconic and affluent Casa Loma, a historic landmark and cultural gem.Residents of the building can take advantage of great amenities, including a refreshing outdoor pool-perfect for relaxing or entertaining during the warmer months.Don't miss your chance to experience city living at its best in a vibrant and well-connected neighbourhood! (id:60365)
511 - 1545 Bathurst Street
Toronto, Ontario
****ONE MONTH FREE RENT FOR ONE YEAR LEASE or TWO MONTHS FREE FOR 18 MONTHS LEASE****Newly renovated unit. Recently renovated building conveniently located in the long established Bathurst and St. Clair area. Hardwood floors, plenty of light, well-maintained building. Close to all amenities. Minutes to shopping and fine dining. Easy subway access & close to downtown financial district. Utilities included (heat, water, hydro); portable ACs allowed (id:60365)

