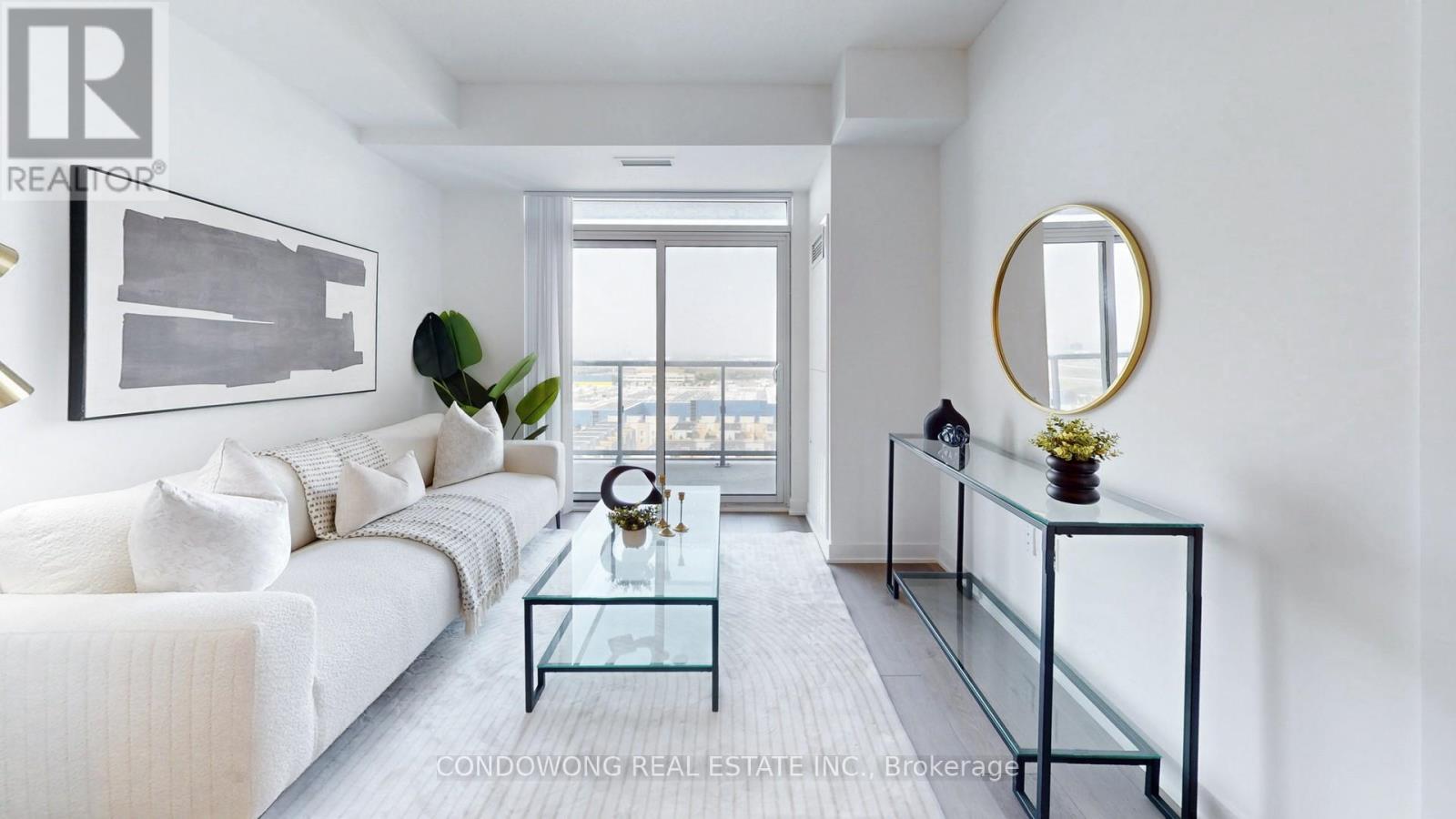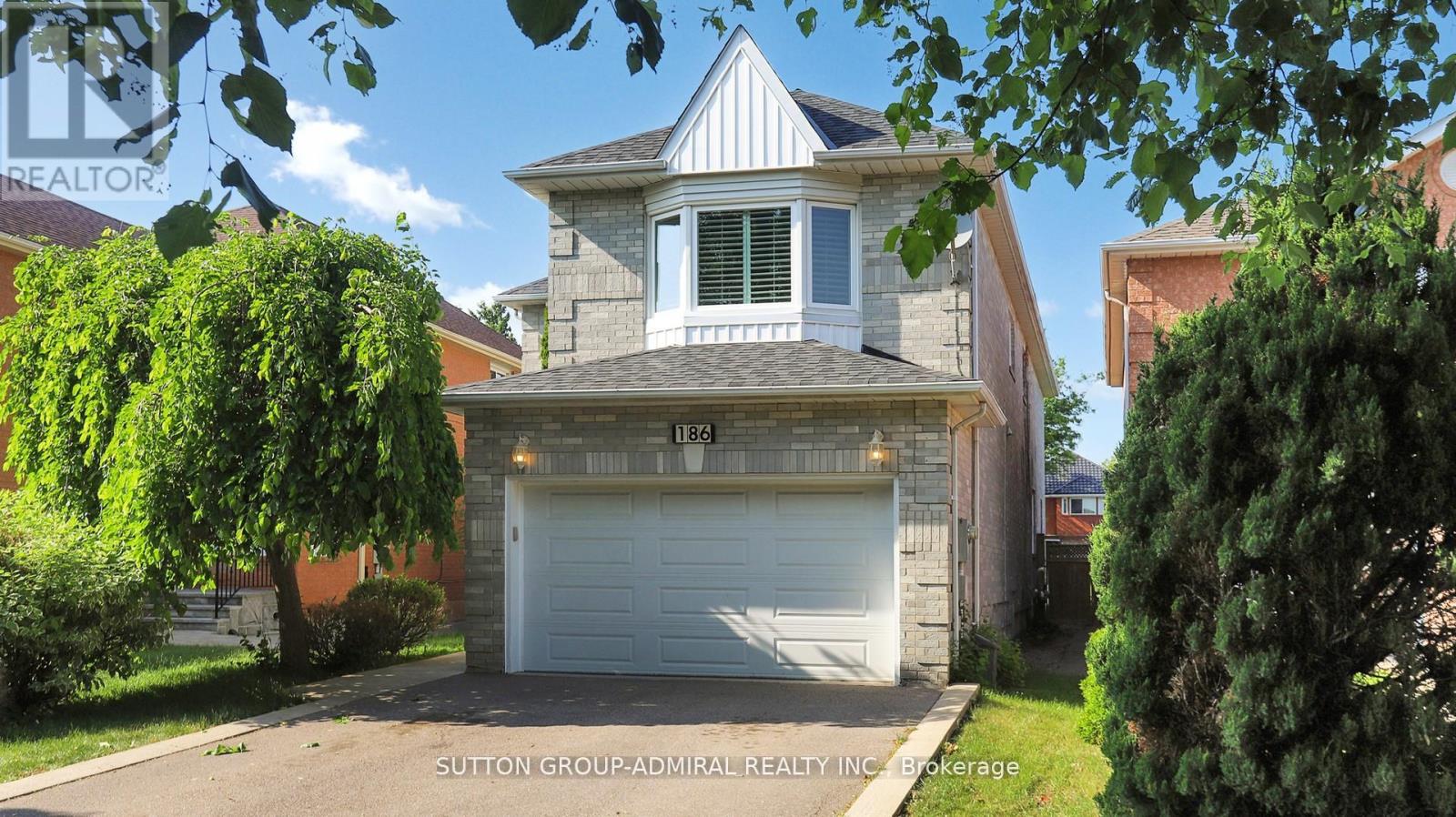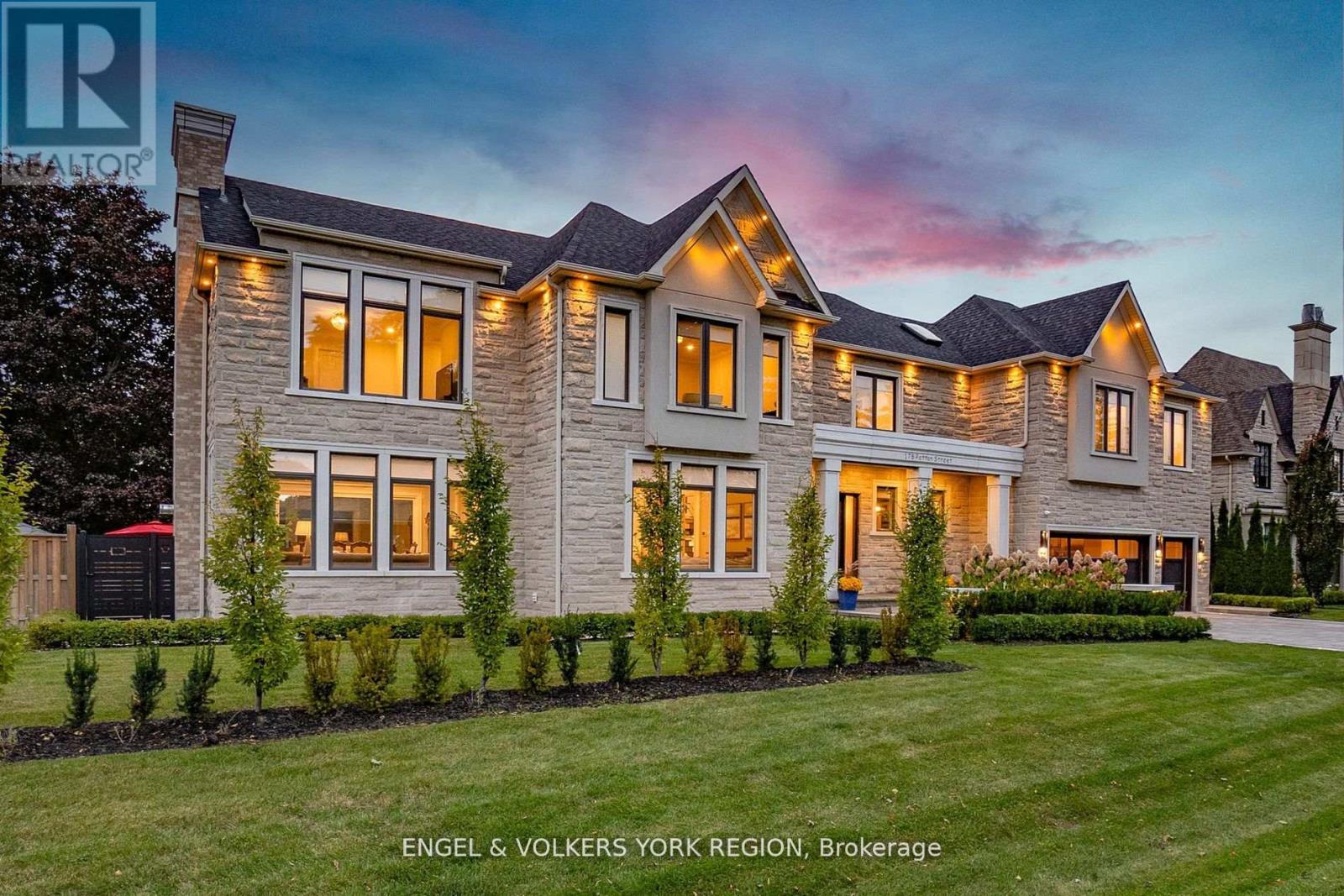53 Newbury Drive
Newmarket, Ontario
This is a *GREAT RENTAL OPPORTUNITY* with legal retrofit 2 units dwelling, located at convenient, high demand location. Great investment potential with comfortable living idea for first-time homebuyers or investors looking to generate strong cash flow **Two separate laundry and two full kitchen** Brand new flooring and freshly painted in the basement with modern kitchen boats quartz countertop. professionally renovated features & spacious, open concept living area unhanged with pot lights through out the whole house. New installed sump pump and water proving on foundation walls 2024, and high pressure water clear out all underground water drain pipes to ensure all water drainage smoothly out flow throughout the house. A large pre-shaped lot with mature trees and private fenced, allow more than 6 parking spaces and oasis backyard for your enjoyment. (id:60365)
1105 - 60 Honeycrisp Crescent
Vaughan, Ontario
A 1+Den that lives like a 2-bedroom - complete with parking and a den large enough to fit a bed and working desk. Welcome to 60 Honeycrisp Crescent #1105, where thoughtful design meets lifestyle convenience in the vibrant Vaughan Metropolitan Centre. This 2-year-old condo offers 536 sq.ft. of well-planned living space with an open-concept kitchen, dining, and living area perfect for relaxing or entertaining. The spacious den, measuring 9'1" x 7'7" (about 70 sq.ft.), is versatile enough to be a home office, guest room, or creative studio. Large windows bring in abundant natural light, and your unobstructed west view gives you bright days and stunning sunsets. Step outside and you're surrounded by everything you need rapid transit, dining, cafes, shopping, parks, and entertainment. Plus, parking is included, making city living that much easier. The Mobilio South Tower elevates your lifestyle with first-class amenities, including a 24-hour concierge, fully equipped gym and fitness studios, party and game rooms, media room, co-working lounge, rooftop deck, terrace with lounge, fire pit and BBQs, community BBQ area, playground, visitor parking, guest suites, bike storage, kids play room, and a welcoming lobby lounge. A functional layout, a den like a second bedroom, parking included, and a community full of energy - this home has it all. Book your private showing today and see why #1105 could be your perfect next home. (id:60365)
186 Westhampton Drive
Vaughan, Ontario
WITH AN OVER 200 FT DEEP MAGNIFICENT LOT, THIS IS YOUR COTTAGE IN THE CITY! Upgraded and well-maintained, very spacious inside and out, this house is nestled on a spectacular 200+ft deep lot and on the best part of the street. This fabulous executive home is located only a few steps away from Clark & New Westminster! It does not back, side or face a busy street! This is an amazing 4 +1 bedroom home, 5 baths, main floor office with a fabulous open concept layout. Walk-out from your family-size kitchen to an incredible 200+ft deep backyard; your perfect oasis. Just imagine an infinite realm of possibilities: build your swimming pool, a skating rink, a basketball court, a private gym, a secondary suite. The second floor features four large bedrooms, all with large or walk-in closets, 2 renovated bathrooms and a 2 skylights! The primary bedroom overlooks the magnificent backyard and features a large sitting area, two walk-in closets, a renovated 5 piece ensuite Washroom with a large skylight, soaker tub, separate shower, double-sink vanity and separate toilet. With wide-plank flooring, potlights, a bedroom/office, a large great room and a 3 piece bathroom, the basement is perfect for entertaining, as a playroom or for hosting friends and extended family. This house is zoned for top public and Catholic schools. It is conveniently located steps away from Promenade Mall/Movie theatres/the Olive Branch, public transportation/Vaughan Transit hub, public library, and 550m walking distance to Aish (0.34 miles). (id:60365)
21 Robert Green Crescent
Vaughan, Ontario
Stunning 4-bedroom, 4-bathroom home in desirable Patterson community with a walkout basement! Premium upgrades such as pot lights & California shutters. The open-concept dining area is enhanced by new lighting fixtures. The modern kitchen boasts stainless steel appliances, custom cabinetry, and a beverage fridge, while the spacious living room features a sleek tile wall with a gas fireplace and built-in speakers. The oversized primary bedroom offers a luxurious 5-piece spa-like ensuite, plus three additional spacious bedrooms on the second floor including one with a walk-out balcony. The bright and spacious walkout basement offers endless possibilities, professionally finished with a new fridge, combo washer-dryer, and cooktop, ideal for multi-generational living/in-law suite or rental income potential. Ideally situated right across from Eagles Nest Golf Club & Maple Nature Reserve Trail, Walking distance to Eagles Landing Plaza with Grocery store, Starbucks, Nursery and Childcare Center, Minutes to Maple GO Station, Walmart Supercenter, Mackenzie Health hospital, and Highly Ranked Schools such as Alexander Mackenzie H.S.; The perfect blend of urban convenience and serene lifestyle, Move-in Ready! **EXTRAS** All appliances (fridge, stove, dishwasher, washer & dryer), all ELFs & window coverings, alarm systems, built-in speakers, all basement furniture inclusive; HWT owned (id:60365)
178 Patton Street
King, Ontario
Gorgeous Designer Home Located In Sought-after Exclusive Pocket In King City. Featuring over 4,600 sq ft Above Grade With 4 Bedrooms and 6 Bathrooms, 10' Ceilings, Crown Mouldings, Wall Panelling, Designer Light Fixtures, Pot Lighting, Upgraded Hardwood Flooring and Porcelain Tiles. Open Concept Family Room, With Custom Wall Unit, Plus Add'l Family Room Loft on 2nd Floor.Chef-inspired Custom Kitchen Equipped With Quartz Countertops, Sub Zero Side by SideFridge & Freezer, Wolf 6 Burner Gas Stove, Wolf Oven & Microwave, Bosch Dishwasher. Primary Bedroom Features Accent Wall, Custom Cabinetry His & Her Walk In Closets, Ensuite with His and Her Vanities & Quartz Countertops.Fully Finished Basement with 9' Ceilings Perfect For Nanny or In Law Suite, With a Bedroom, Bathroom, Family Theatre Room with Fireplace, Gym, Wet Bar & Cedar Wine Cellar. Professionally Landscaped With Heated Driveway and Garage, 3 Car Garage & Parking For 9 Cars, Maintenance Free with Irrigation System. (id:60365)
15 Rocksprings Avenue
Richmond Hill, Ontario
Spacious Open Concept "Acorn" Built Home In Demand Westbrook Pocket Top Ranked School District | Pot lights | Neutral Paint Décor Finished legal Basement - Rec Rm with a new kitchen Above Grade Windows - Cold Cellar - Storage | Long Driveway | Spacious Fenced Backyard | Vinyl Windows '19 - Furnace '21 - Ac '21 - Roof '10 | This basement is Fully Renovated Legal basement apartment with permit is very spacious and bright! 2 bedrooms, 1 washroom, and generous living areas, this home offers the perfect blend of functionality and charm. Its located in fantastic neighborhood, Close To Park, Schools, Restaurants, Public Transit, Cinema. Tenants to pay 1/3 of all Utilities. One parking Space Included. (id:60365)
231 Blue Grass Boulevard
Richmond Hill, Ontario
Main Floor Only. Charming 4 bedroom ,two washrooms ,designated washer and dryer in unit only for main floor, open concept in the heart of Richmond hill , Well maintained.Brand new flooring through the main floor ,stainless steel appliances , walk to public transit,shoppers, parks. Newly renovated kitchen with granite counter top. new washroom. Private backyard .Top Ranking Bayview secondary school Zone. Photo from last listing. (id:60365)
82 Derby Court
Newmarket, Ontario
Top 5 Reasons You Will Love This Home: 1) Discover this meticulously maintained custom home, nestled in one of Newmarket's most prestigious and sought-after executive neighbourhoods, tucked away on a quiet, family-friendly court just moments from top-rated schools, upscale shopping, essential amenities, and convenient transit options 2) Step outside into your very own backyard paradise, set on a premium pie-shaped lot, featuring a stunning 18'x36' saltwater pool with a brand new water cell pump and pool liner, a soothing waterfall, a relaxing hot tub, and multiple walkouts to lush outdoor living spaces, excellent for hosting vibrant summer gatherings or enjoying a peaceful evening under the stars 3) The home's custom top-level addition, completed in 2007, brings both functionality and flair, bathed in natural light from a central skylight, alongside a striking piano staircase adding architectural elements, while thoughtful details like a laundry chute elevate everyday living 4) At the heart of the home lies the showstopping 2019 Bloomsbury kitchen, an entertainers dream, featuring oversized islands, high-end finishes, sleek recessed lighting, elegant crown moulding, and four seamless walkouts to the outdoors 5) The fully finished basement flaunts exceptional versatility, easily adaptable as a separate in-law suite or potential income-generating apartment, with ample space and a flexible layout, its ready to meet the evolving needs of your family or lifestyle. 3,079 above grade sq.ft. plus a finished basement. Visit our website for more detailed information. *Please note some images have been virtually staged to show the potential of the home. (id:60365)
11 Newmill Crescent
Richmond Hill, Ontario
This beautifully renovated home offers modern comfort and style with thoughtful upgrades throughout. Featuring three spacious bedrooms, the house boasts a brand-new kitchen outfitted with sleek stainless steel appliances, perfect for any culinary enthusiast. The inviting family room is enhanced by a cozy fireplace set against a striking quartz wall panel, complemented by engineered hardwood flooring and pot lights that add warmth and elegance throughout the main living areas. A fully finished basement with a separate entrance serves as an ideal in-law suite, complete with a large bedroom, a 3-piece bathroom, a private kitchen, and a convenient laundry set. Additional updates include brand-new windows, upgraded insulation for energy efficiency, and fresh paint on the deck, making this home move-in ready and perfect for extended family living or rental income potential. Seller and listing agents do not retrofit the warranty of the basement and house measurements. (id:60365)
123 Cliff Thompson Crescent
Georgina, Ontario
BRAND NEW - Never Lived In - Builder direct sale - Detached 2742 sq.ft. 4 bedroom, 3.5 baths (all bedrooms have bathrooms), Den, 9ft main floor ceilings, great no-nonsense plan, double door entry, oak staircase, hardwood flooring, 2nd floor laundry with upper cabinets, 2 car garage with main door to house, unspoiled basement with larger rear windows. Located in picturesque Sutton / Jackson's Point, minutes from eateries, shopping harbour, docks, fishing, beaches, and so much more! New Commercial Development anchored by Major Grocery Chain coming soon at South end of the subdivision at the Northwest corner of Hwy-48 and Smockum Blvd. **ATTENTION! ATTENTION! This property is available for the governments first time home buyer GST rebate. That's correct first time home buyers will get up to 5% GST rebate! NOTE: this rebate is ONLY applies to New Home Builder Direst Purchase, does NOT apply to resale units. INCREDIBLE VALUE-NOT TO BE OVERLOOKED! (id:60365)
140 Hawkins Street
Georgina, Ontario
The Cedar Ridge-4 located on a Premium 40' x 129' lot backing onto pond and conservation open space with look-out basement. Elevation "C" 2586 sq.ft. 4 Bedrooms, Laundry on Main Floor with Access to Garage. Come fall in love with beautiful Georgina. Georgina is a unique place to call home that offers a lifestyle like no other in Ontario. From breathtaking sunsets, fishing, boating, beaches, there's always something to do in Georgina, The Town of Georgina offers three destinations waterfront parks - Willow Beach, Holmes Point and De La Salle Beach and Park. Georgina is close to the very popular Jacksons' Point, which is a walkable water front destination with direct access to Lake Simcoe. It features a beautiful parkette, nearby beaches, resorts, boutique shopping and a variety of dining experiences. New Commercial Development anchored by Major Grocery Chain coming soon at South end of the subdivision at the Northwest corner of Hwy-48 and Smockum Blvd. **ATTENTION! ATTENTION! This property is available for the governments first time home buyer GST rebate. That's correct first time home buyers will get up to 5% GST rebate! NOTE: this rebate is ONLY applies to New Home Builder Direst Purchase, does NOT apply to resale units. INCREDIBLE VALUE-NOT TO BE OVERLOOKED! (id:60365)
156 Hawkins Street
Georgina, Ontario
Welcome to The Cedar Ridge Home Site by Delpark Homes, Lot 3C with The Cedar Ridge 3 - Elevation C - 2446 sqft. Premium Lot 129ft Backing onto Pond with Look-Out Basement - Main Floor Laundry with Access to Garage. No-Nonsense Floor Plan. Come fall in love with beautiful Georgina. Georgina is a unique place to call home that offers a lifestyle like no other in Ontario. From breathtaking sunsets, fishing, boating, beaches, there's always something to do in Georgina, The Town of Georgina offers three destination waterfront parks -Willow Beach, Holmes Point and De La Salle Beach and Park. Georgina is close to the very popular Jacksons' Point, which is a walkable waterfront destination with direct access to Lake Simcoe. It features a beautiful parkette, nearby beaches, resorts, boutique shopping and a variety of dining experiences. New Commercial Development anchored by Major Grocery Chain coming soon at South end of the subdivision at the Northwest corner of Hwy-48 and Smockum Blvd. Just move-in & enjoy! **ATTENTION! ATTENTION! This property is available for the governments first time home buyer GST rebate. That's correct first time home buyers will get up to 5% GST rebate! NOTE: this rebate is ONLY applies to New Home Builder Direst Purchase, does NOT apply to resale units. INCREDIBLE VALUE-NOT TO BE OVERLOOKED! (id:60365)













