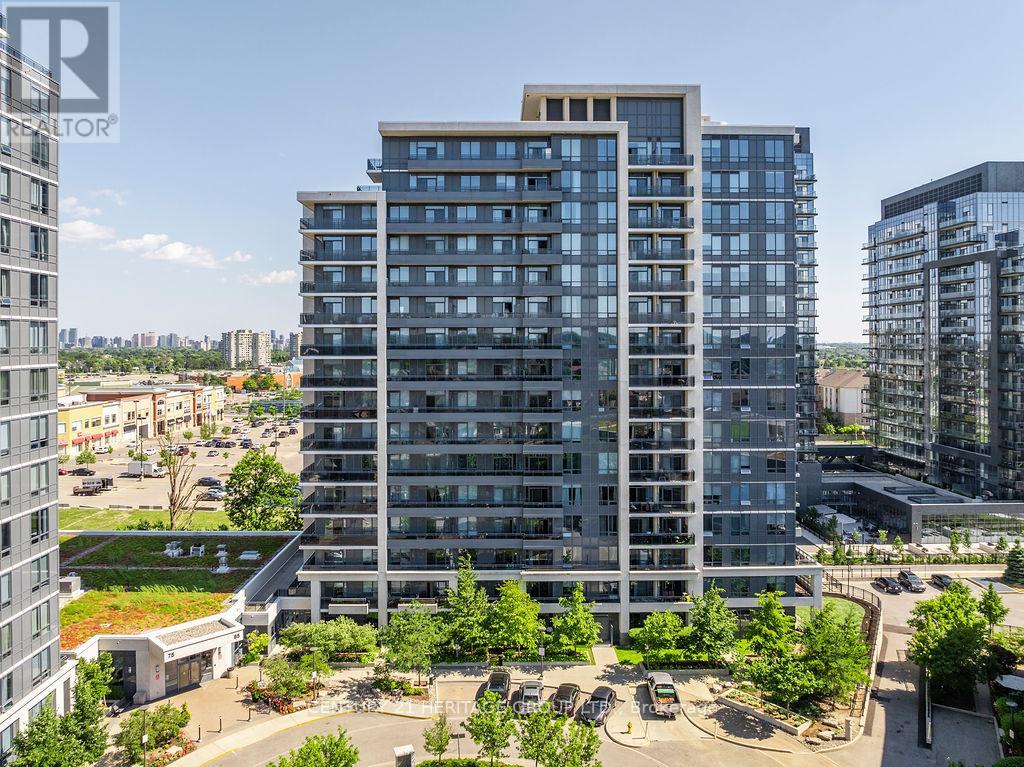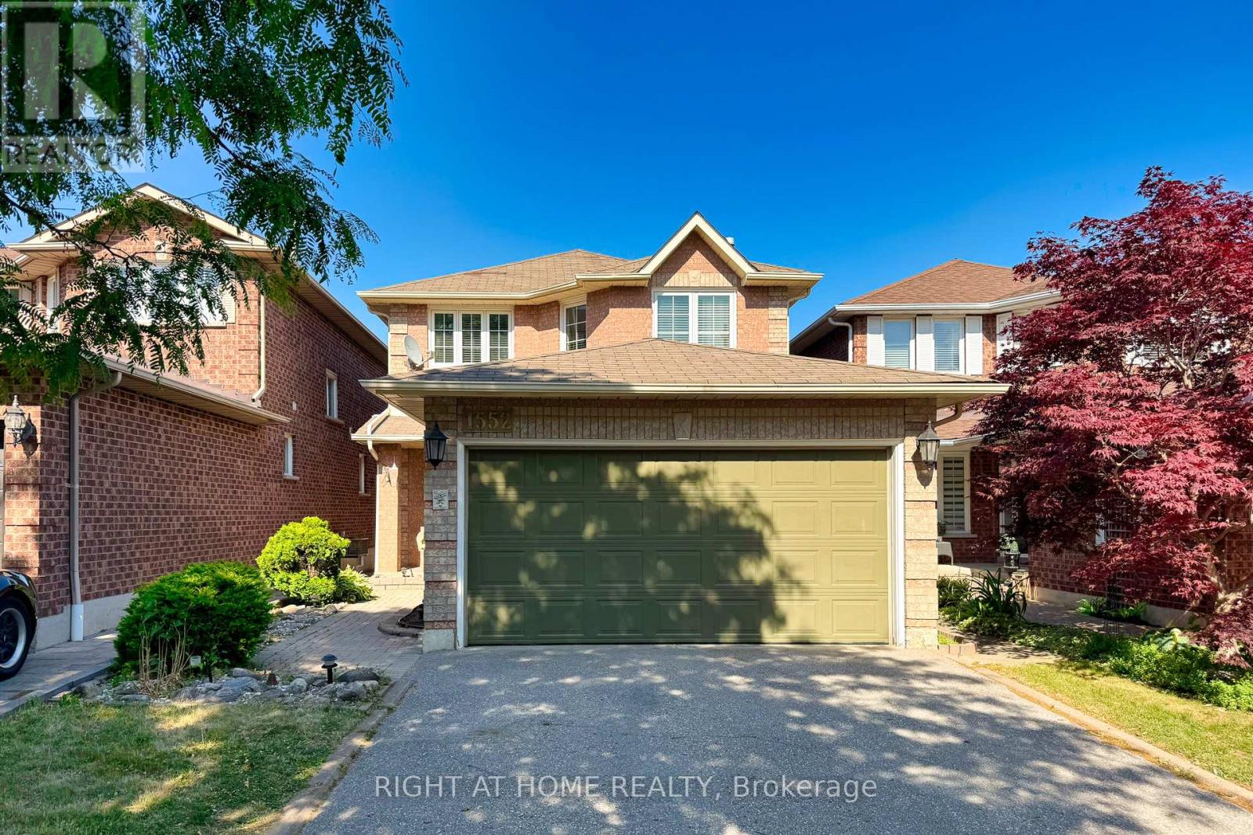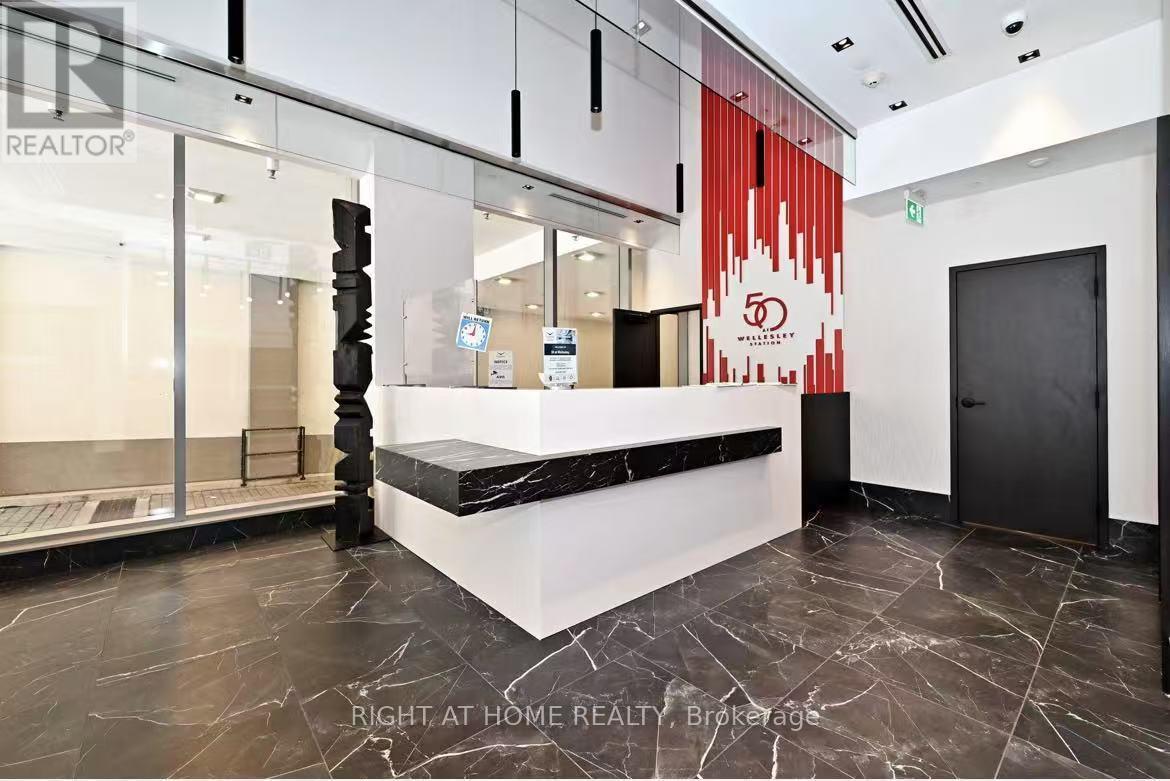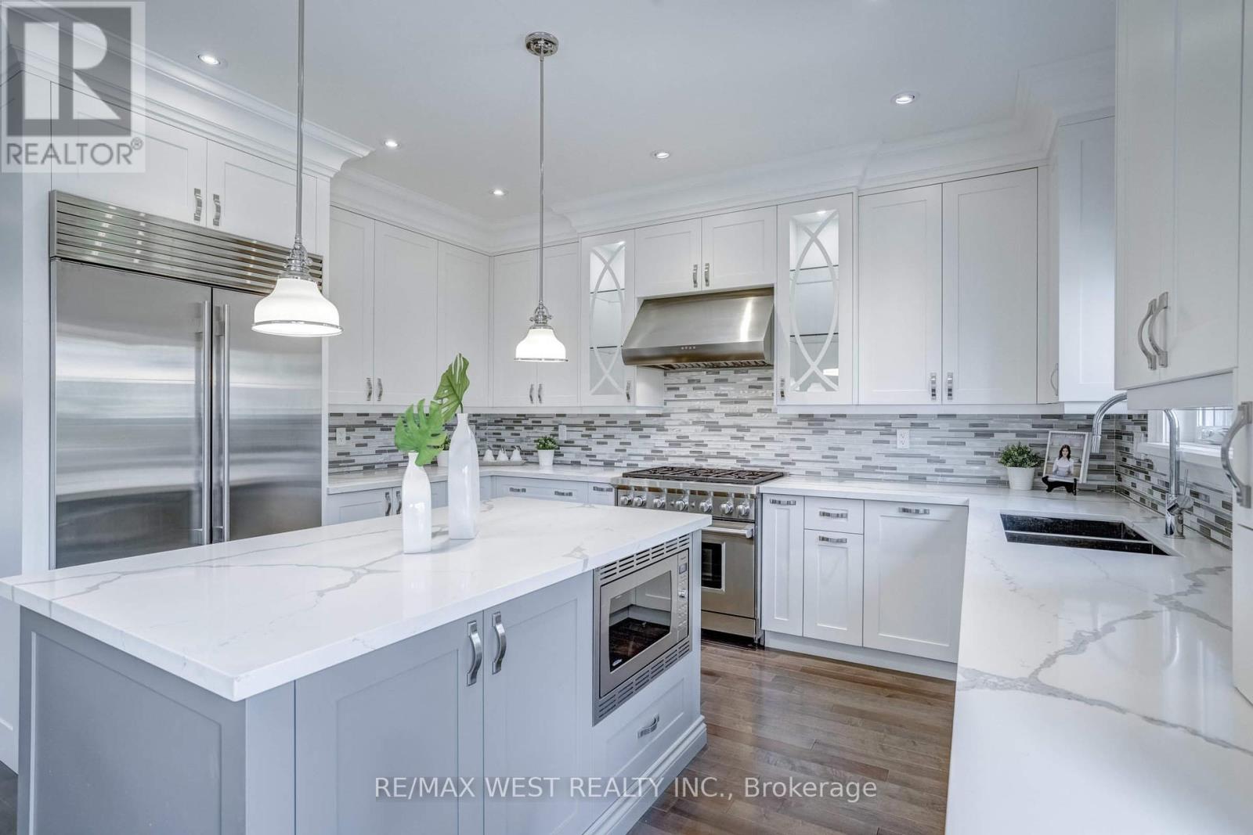102 - 4655 Glen Erin Drive
Mississauga, Ontario
Absolutely Stunning 2 + Den Spacious Ground Floor Executive Suite In The Heart Of Erin Mills Mississauga With Huge Personal Patio With Modern Finishes. Large 2 Bedrooms And Den Is Big Enough To Be Used As A Bedroom Or Office. Open Concept Layout, 9Ft Ceilings, S/S Appliances, Big Cabinets For Extra Storage, Centre Island. 2 Full Baths With Tub And Stand Up Shower, 1 Parking & 1 Locker. Easy access to the Unit. No waiting for the Elevator! An Abundance Of Natural Light With Floor To Ceiling Windows. Situated On 8 Acres Of Extensively Landscaped Grounds & Gardens. 17,000Sqft Amenity Building W/ Indoor Pool, Steam Rooms & Saunas, Fitness Club, Library/Study Retreat, & Rooftop Terrace W/ B.B.Q.'S. Next To Top Schools(John Fraser), Erin Mills Mall, Grocery Stores, Park, Public Transit, Hwy, Hospital, Community Centre, Library, And Much More. (id:60365)
1292 Twin Oaks Dell
Mississauga, Ontario
A Pretty Bungalow Set In Gorgeous Treed Lot Over 140' Deep AND 70' FRONT, Clean And Bright, Updated Kitchen And Baths, Gleaming Strip Oak Hardwood Floor, Newer Window, Newer Furnace, Garage Door, BEVELED Glass Front Door With Sliding Screen Door, Outdoor Pot Lights, Central Air, Huge Lower Level Family Room With Above Grade Window, FINISHED BASEMENT WITH SEPARATE ENTRANCE, Minutes Walking To Lorne Park S School, Supermarket, Stores, Bus Stop And Library, **24 Hours Notice** (id:60365)
7 - 2910 Keele Street
Toronto, Ontario
Welcome Home! Fully renovated Spacious one bedroom apartment with new kitchen stove, dish washer and laundry appliances. A Stunning Well Kept & Bright Unit Located In A Very Convenient Location . Step to Metro, Walmart, restaurant, TTC ,Hwy401,Hospital, shopper drug mart, minutes to York university,Yorkdale mall, downsview subway and more. (id:60365)
808 - 1360 Rathburn Road E
Mississauga, Ontario
With Breathtaking Views Of The City And Sunsets, This Beautiful, Bright & Spacious Corner Unit With A Great Layout & Square Footage Of 1115 SQFT, All You Need To Do Is Bring Your Own Belongings & Create A Fantastic Home For Years To Come! Attention First Time Buyers, Downsizers & Investors\\Flippers: Bring Your Own Design Ideas To This Spacious & Functional Floor Plan. Great Building Amenities & Excellent Location: Steps From Rockwood Mall And Transit. Close To Schools, Square One & Sherway Gardens Malls, Pearson Airport, Shopping, Minutes To Highway QEW, 427 & 401, Dixie Go, Hospital, Restaurants And Much More. Exclusive 1-Parking & 1-Locker. Condo Fee Includes All Utilities: Heat, Hydro, Water, AC, Xfinity TV & 1 GB Internet. (id:60365)
Basement - 93 Don Head Village Boulevard
Richmond Hill, Ontario
Welcome to ONE-Bedroom Basement Apartment in the heart of Richmond-Hill. Experience comfort and convenience in one of most sought-after neighbourhoods. This fully renovated apartment offers a perfect blend of modern living and practical location. Just minutes from Yonge Street, Hill Crest Shopping Centre, Parks, Hospital, Schools, libraries and public transit everything you need is right at your doorstep.This bright, with all new windows unit includes a fully equipped kitchen, a complete 3 pcs bathroom, and plenty of storage space. Immaculately maintained and move-in ready, it also comes with one private driveway parking spot and a separate entry. Located on a peaceful, welcoming street, this home offers a true community feel with a lovely park nearby. Perfect for couples, students or a small family this is a great chance to live in a highly desirable area. Tenant Pays 1/3 Utilities including internet. (id:60365)
121 Pond Drive
Markham, Ontario
Location, Location, Location! Walking distance to all big company such as AMD, HUAWEI, completely furnished with new and stylish furniture, move in ready!!! GREAT FOR COOP and INTERNS! This Sun-Drenched East/West Facing Townhouse Is The Perfect Blend Of Low-Maintenance & High Lifestyle. An Open Concept Layout Great For Entertaining. The Renovated Kitchen Is Equipped W/ Modern Appliances & A Breakfast Area That Leads Out To The Terrace Taking In A Relaxing Pond View. Primary Bedroom Features His/Hers Closet & Ensuite Bath. Extra bedroom on the main floor features an separate entrance to the front yard. Walkable To Shops & Restaurants! Freshly Painted. Recent Upgrades Include New Garage Door, Eaves Troughs, Terrace Balcony Re-Lined. Access To Condo Building Amenities.Brokerage Remarks (id:60365)
406 - 85 North Park Road
Vaughan, Ontario
Move in Ready! Bright and spacious condo nicely updated. High ceilings and open concept layout. Newer flooring and kitchen appliances. Freshly painted. Lots of natural light. Nice view from the large open balcony. Serene side of the building with minimum traffic. Building amenities include indoor swimming pool, sauna, gym, party room. 24 hours concierge. Short pleasant walk to several plazas: Promenade Mall, Walmart, Home Sense, boutiques, restaurants, medical center, supermarkets. Library, Community Center, park near by. Proximity to HWY 7 & 407. (id:60365)
201 Centre Street N
Whitby, Ontario
Located just steps from Whitbys vibrant Four Corners district, this exceptional 4+1 bedroom, 4 bathroom custom-built home blends timeless design with modern comfort ideal for families or multi-generational living. No detail has been spared in creating a truly one-of-a-kind living experience. Thoughtfully designed and upgraded throughout, the home welcomes you with a stunning 20-foot entryway, complete with remote-controlled blinds, setting the tone for the elegance that flows through every room. The open-concept kitchen features quartz countertops, a waterfall island, custom cabinetry, professional built-in fridge/freezer, built-in lighting, and surround sound perfect for everyday living or entertaining. Upstairs, you will find a convenient second-floor laundry room with motion-sensor lighting, along with four spacious bedrooms and Bluetooth-enabled mirrors in the bathrooms, adding a modern touch to daily routines. The primary suite offers a spa-inspired ensuite with a large glass shower and beautiful finishes, while a second electric fireplace in one of the additional bedrooms provides extra comfort and charm. Throughout the home, you'll enjoy quality hardwood flooring, a porcelain-tiled fireplace, built-in surround sound, and wired security cameras for peace of mind. Step outside to a professionally landscaped, low-maintenance backyard designed for privacy and relaxation. Enjoy interlock, stamped concrete, custom gardens, and a hot tub all surrounded by thoughtfully designed outdoor features. Parking is unmatched with both a private triple and a separate private double driveway, offering exceptional space and flexibility. With its flexible layout, unmatched upgrades, and prime location, this rare gem combines functionality, luxury, and lifestyle. Don't miss your chance to call this unique property home book your private showing today. (id:60365)
1552 Otonabee Drive
Pickering, Ontario
Well-maintained, Modern family home, Rare Opportunity To Own This Upgraded, Spacious Detached Home Situated In A Serene And in one of Pickering's most sought- after Communities. Gleaming Hardwood Floors. Pot Lights, Stunning Kitchen Features S/S. Appliances + Granite; Overlooking Breathtaking Deck With Private Yard! Generously Sized Bedrooms, Large Garage, Finished Basement with one bed room, one washroom, Features Potlights Throughout W/ Wet Bar. Built By Greystone Homes. Close To Schools, Park, Shopping, Hwy 401, University Of Toronto. Listing price that are cheaper than the market price. Welcome to Showing Beautiful House (id:60365)
305 - 50 Wellesley Street E
Toronto, Ontario
A bright, south-facing one bedroom + Den unit with one parking and one locker included ,prime location just steps from Wellesley Subway, the U of T, TMU, hospitals, banks, shopping, restaurants and more. open concept kitchen & quartz counter, modern stainless steel appliances, floor-to-ceiling windows, Great building amenities: 24 hours concierge , Gym, rooftop patio, steam rooms, lounge, library, rooftop pool & hot tub, wet bar, billiards game room, media room. (id:60365)
3302 - 55 Bremner Boulevard
Toronto, Ontario
Great opportunity for wise buyer in the core. Bright and spacious 595sf 1+1 bedroom 1 bath condo in famous Maple Leaf Square. 9ft ceilings and Wide plank hardwood flooring throughout. Prime bedroom with floor to ceiling windows and double closet. Open den with built in Murphy Bed for extra sleeping space. Large Balcony off Dining room overlooks Scotia Bank Arena. Modern kitchen with Black subway tile backsplash, centre Island and granite counters. Move-in condition. Amazing amenities plus Metro grocery in the building (2hr free parking with $20 Metro purchase). Vacant & key on site. Show any time (id:60365)
352b Lawrence Avenue W
Toronto, Ontario
Custom built home with high-end finishes and appliances, nestled in the coveted Bedford Park-Nortown community in Toronto, a location synonymous with exclusivity and convenience. Spanning approximately 2,700 square feet of meticulously crafted living space, this thoughtfully designed luxury residence features three generously proportioned bedrooms and four beautifully designed bathrooms, 3 car parking, and a finished basement with walk-up. Upon entering, you're immediately greeted by an expansive open-concept living and dining area, perfect for entertaining. Every detail of this home reflects the finest craftsmanship, from the timeless maple hardwood floors, to the sleek built-in cabinetry, the large baseboards, the premium finishes, and the modern fireplaces. The chef-inspired kitchen is a true culinary haven, featuring high end appliances like Wolf and Subzero, quartz countertops, and an island with a built-in toe-kick vacuum, making every meal preparation an absolute pleasure. Elevating the home further, you'll discover thoughtful touches such as a skylight that bathes the space in natural light, a primary bath with heated floors for unparalleled comfort, and a fully finished basement with soaring ceilings, wet bar, and ample space for entertaining. Ideally situated, this home offers easy access to major highways, public transit, premium grocery stores, great schools, restaurants, and an array of lifestyle amenities. This home is perfect for those that enjoy the feeling of being surrounded by luxury while providing the convenience of a great location. *Images from previous listing. (id:60365)













