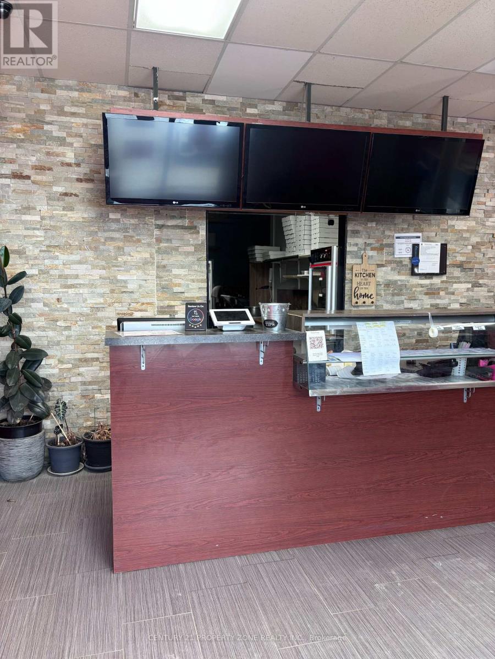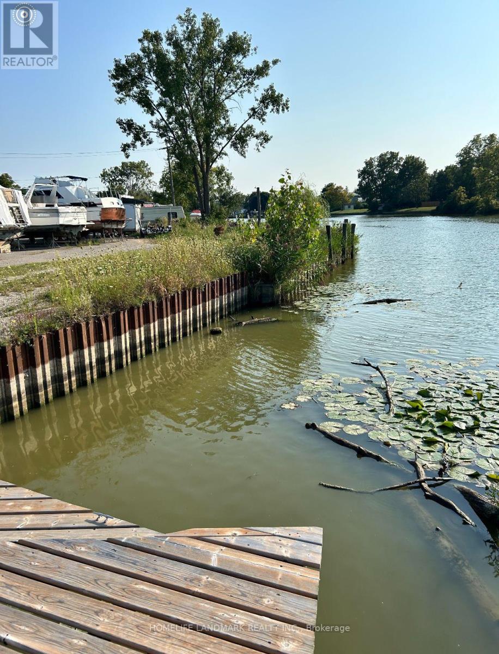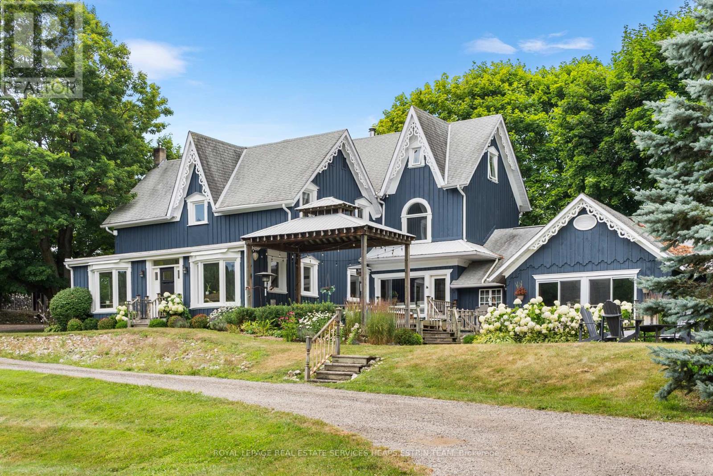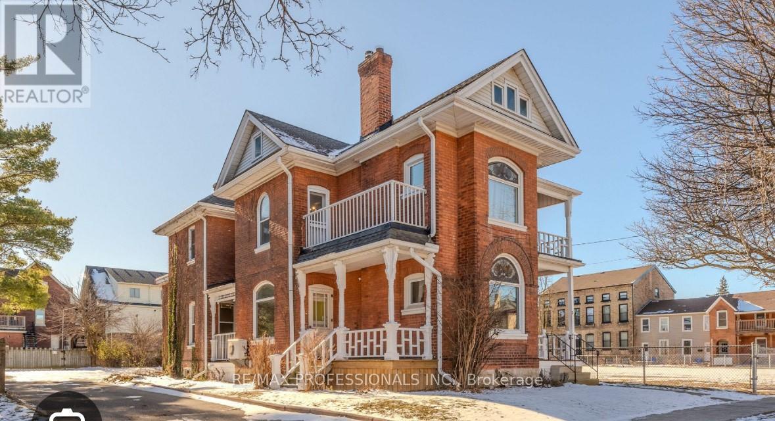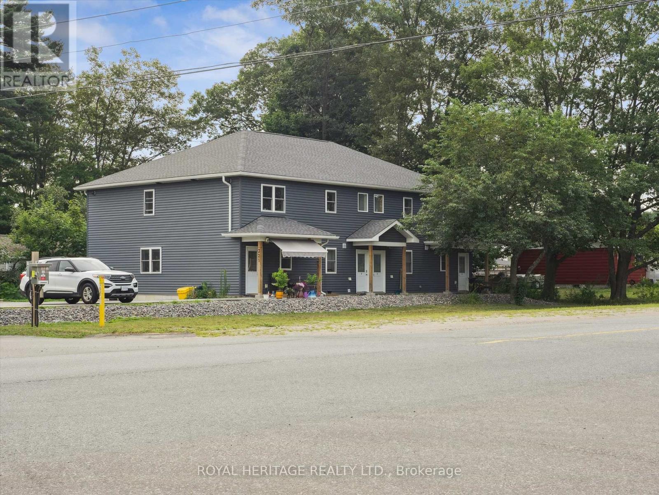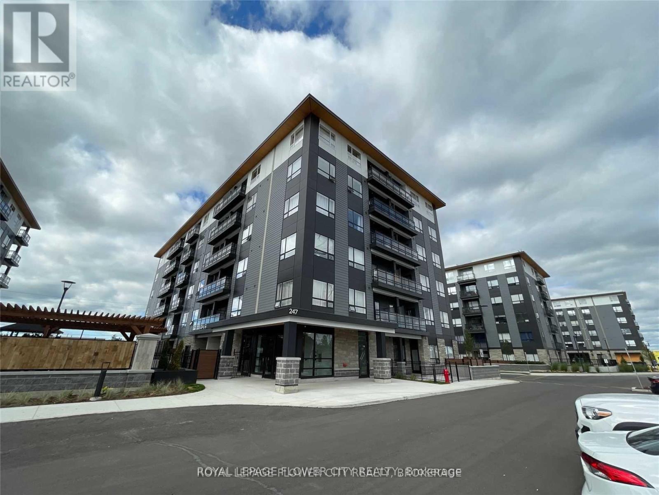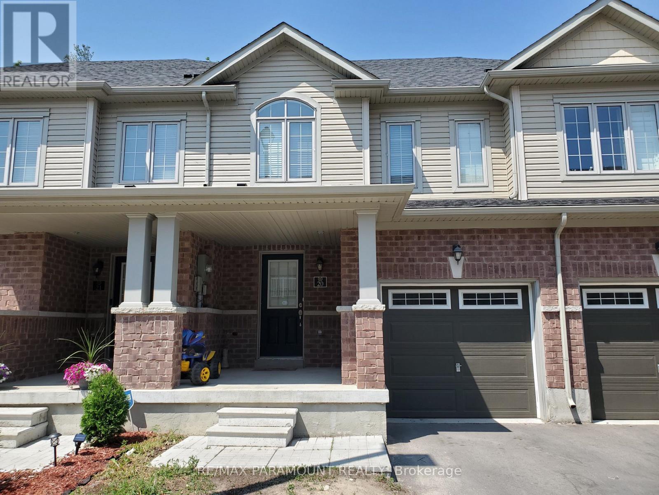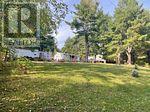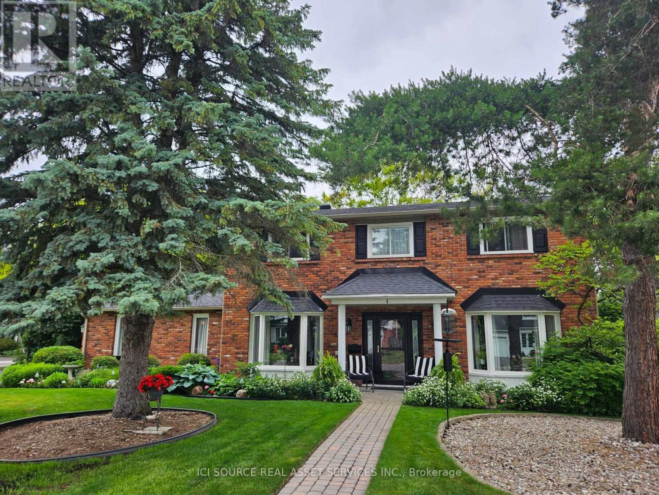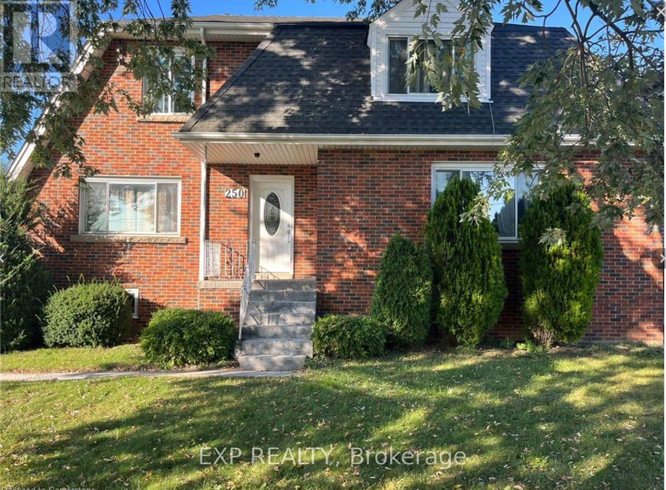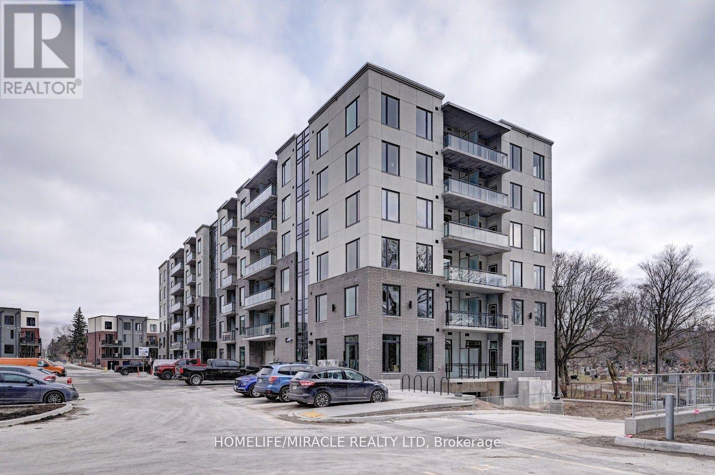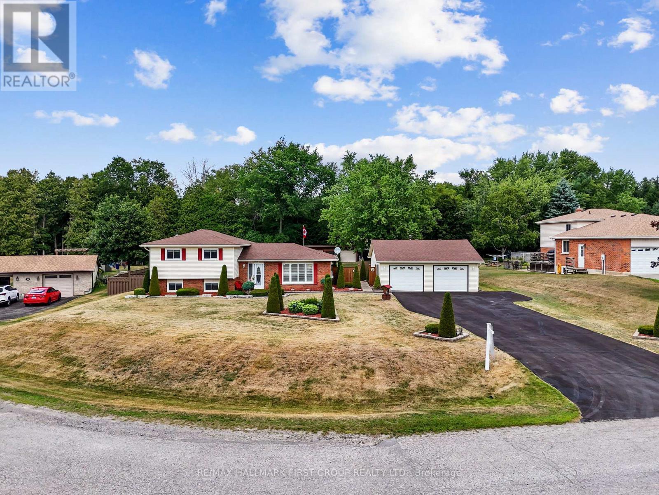2030 Meadowgate Boulevard
London South, Ontario
Excellent Opportunity to Bring Your Own Brand!Non-franchise pizza store located in a busy neighborhood within the Summerside community of London. Well-maintained layout with seating for 10 customers. This business has been established for over 25 years and is being sold as an asset sale. Business name is not for Sale, Bring your own Business Name.All chattels and fixtures are included in the price. All equipment is fully owned no leases. Located in a high-traffic plaza along side Circle K, a spa, and other businesses. Close to a major highway, schools, places of worship, and a large residential area.Strong sales generated through online platforms including Uber Eats, SkipTheDishes, and the business own website. Monthly rent $3826 + HST and a long-term lease available. (id:60365)
876382 5th Line East
Mulmur, Ontario
Tucked into the rolling hills of Mulmur, Heaven-on-Fifth feels like something out of a storybook - but go ahead and pinch yourself: it's real & remarkable. This nine-bedroom Victorian farmhouse has been fully reimagined as a modern country retreat, with every detail carefully considered. Whether you're looking for a luxurious family escape, an income-generating guest experience, or a forever home with room to grow, this is a property that offers it all. Follow a winding road through a thick forest, over a river & past a pond to discover this magical oasis, hugged by Annabelle hydrangeas & accented by mature trees. Inside, the main floor showcases pine floors, natural wood beams, open-concept living spaces & endless options for dining and entertaining. A traditional dining & living room leads to a renovated kitchen, a massive family room & a huge games room with a built-in wet bar. Upstairs, the second floor reveals a gracious primary suite with a walk-in closet, open-air shower & separate water closet for privacy. Three additional bedrooms share a four-piece bath. On the third floor, you'll find a large secondary suite with an ensuite, plus an additional bedroom that could serve as a home office or den. The lower level houses bedrooms seven, eight & nine. Walk out from the main floor to a cedar deck with a built-in hot tub and multiple outdoor dining areas, ideal for entertaining. Enjoy all seasons with a new saltwater pool, hot tub, indoor games room & gym. Heaven-on-Fifth is turnkey & easy to manage as a recreational property, income property, full-time residence, or destination venue - a rural oasis offering a full and flexible lifestyle for future owners. It is conveniently located just 80 minutes from Toronto, 5 minutes to Mansfield Ski Club, 20 minutes to Creemore & Mad River Golf Club, and 35 minutes to Collingwood. A truly one-of-a-kind offering, Heaven-on-Fifth is where storybook charm meets modern country living, and the next chapter is yours to write. (id:60365)
29 Nelson Street
Brant, Ontario
Student Bedroom Rentals 29 Nelson St, Brantford Now renting student-only bedrooms in a well-maintained home located in the heart of Brantford! 29 Nelson St offers the ideal setup for students seeking comfortable, convenient, and affordable living. Just minutes away from Wilfrid Laurier University and Conestoga College, this prime location puts you close to campus, public transit, local shops, cafés, and downtown amenities. Private bedrooms for rent ideal for students Bright, spacious shared common areas Ample on-site parking available Prime central location near universities and downtown Safe, student-friendly neighborhood Perfect for serious students who want a quiet, clean, and convenient place to call home during the school year. (id:60365)
321 David Street
Gravenhurst, Ontario
Turnkey 4-Plex Investment Opportunity Near Gull Lake Gravenhurst. Exceptional opportunity to own a purpose-built 4-plex just minutes from beautiful Gull Lake in the heart of Gravenhurst. Built in 2020, this well-maintained income property features 3 spacious 2-bedroom units and 1 bright wheel chair accessible 1-bedroom unit, each designed for modern, low-maintenance living. Each unit offers open-concept layouts, full kitchens, in-suite laundry, and private entrances. The building is separately metered for electricity allowing for tenant-paid heat, and includes ample parking for residents and guests. With strong rental demand in this sought-after Muskoka location, this property is ideal for investors seeking steady cash flow and long-term growth. Ask about the Rent Control Exemption for Newer Units (Post-November 15, 2018). Located in a quiet, established neighbourhood close to schools, parks, and downtown amenities. A rare investment gem just 5 years new and ready to generate returns from day one. Taxes for 2024 = $8,131.34 (id:60365)
206 - 247 Northfield Drive E
Waterloo, Ontario
Welcome to Ro at Blackstone Condominiums. Only 2 years old, 1 Bed 1 Bath With North Exposure &A+ Tenant Only. Email All Offers To ravi@teamsohal.comAttach Sch B, Rental App, Tenant Insurance, Credit Report, Govt Id's, Job Letter, Recent Pay Stubs, 2 References Including Landlord. 1st & Last Month's Rent As A Deposit In Certified Chq. Open Balcony. Laminate Floor In Living Room And Kitchen And Cozy Carpet In Bedroom. Browns Social house On Door Step With On-Compound Shops. 4 Mins Drive To Conestoga Mall. Grey Silo Event Room, Bike Storage, & Outdoor Patio With BBQ And Firepit. Golf Club, just 5 5-minute drive. Great Amenities Including 24/7 Security, Fitness Center (id:60365)
20 - 570 Linden Drive
Cambridge, Ontario
This modern, 2-storey townhome offers the perfect blend of comfort and nature. Nestled in the peaceful Preston Heights community, it backs onto the Grand River and greenbelt, ensuring ultimate privacy. With over 1600 square feet of living space, this 6-year-old home boasts an open-concept main floor overlooking the ravine, three spacious bedrooms, and a convenient second-floor laundry room. The unspoiled basement is ready for your personal touch. Enjoy easy access to Highway 401, Conestoga College, University of Waterloo, golf courses, schools, parks, and public transit. This family-friendly neighbourhood is a dream come true for nature lovers. (id:60365)
320 - 248 Pinnacle Hill Road
Alnwick/haldimand, Ontario
Affordable Trailer Home in Gated Community. 3 Season Park. Maintenance $1,500 Yearly That Covers Tax, Water, And Using All Amenities Like Rec. Room, Swimming Pool, Basketball Court, Central Washroom, Coin Laundry and Pond. Atv Trails. Just 15 Minutes North of Cobourg. Close to Fishing Area. (id:60365)
1 Erinlea Court
Ottawa, Ontario
Nestled on a quiet court in the sought-after Country Place community, this beautifully maintained residence offers luxury, comfort and thoughtful upgrades throughout.Highlights include a custom kitchen with quartz countertops, oak hardwood floors, fully renovated main bathroom, updated guest bathroom, freshly painted home, painted maple staircase, crown molding, surround sound speakers on main floor and new lighting throughout the home. The home features an upgraded modulating furnace (2023) for energy efficency, a modernized electrical panel (2023) and an EV charger outlet in the double-car garage. The roof and windows were upgraded in 2016, with a 50-year warranty for the roof. Enjoy the sunken family room with a stylish open concept Napoleon gas fireplace (2020). The finished basement includes a cozy carpeted rec room, with a nook to create either a bar or an office space. Lots of storage space in the unfinished part of the basement, with a cedar closet, workshop area and gym space. Step outside to a professionally landscaped, private backyard oasis featuring lush perennial gardens, a larger deck, pergola, hot tub and a Keltic stone patio perfect for entertaining or relaxing.Additional peace of mind comes from a new sewer drain replacement (2024) from the house to the street.This move in ready home is a rare opportunity in a prime location.*For Additional Property Details Click The Brochure Icon Below* (id:60365)
250 Highland Road W
Hamilton, Ontario
Welcome to 250 Highland Road W in the desirable Leckie Park neighbourhood of Stoney Creek. This well-maintained 3-bedroom detached home offers spacious two-storey living on a generously sized lot. Located close to parks, schools, and all essential amenities, with convenient access to major routes. Available for a 12-month lease. Tenant to pay utilities. (id:60365)
107 Rogers Street
Waterloo, Ontario
2-bedroom, 2-bathroom corner condo unit available for lease in the vibrant heart of Waterloo. Featuring quartz counter tops, vinyl flooring, tall ceilings, state of the art electronic access, bicycle rack, conveniently located private parking spot, Whirlpool stainless steel kitchen appliances and ensuite washer and dryer. Situated in close proximity to Grand River Hospital, Google Waterloo, University of Waterloo, and Laurier University, this inviting abode promises a lifestyle of ease and accessibility. Embrace the convenience of urban living while enjoying the tranquility of a contemporary home in this desirable Waterloo location. (id:60365)
8266 Albert Court
Hamilton Township, Ontario
Situated in the sought-after Camborne area at the north end of Cobourg, this charming split-level home sits at the end of a quiet cul-de-sac and offers incredible connectivity with fibre cable, exceptional space, style, and functionality inside and out. The main living area features a bright, open layout with a wall of windows, fireplace, crown moulding, recessed lighting, and California shutters in both the living and dining spaces. The carpet-free interior flows into a beautifully updated kitchen equipped with a large island and pendant lighting, ceiling-height cabinetry, stainless steel appliances, tile backsplash, a coffee bar, pantry, and direct walkout, perfect for summer BBQs and outdoor dining. Upstairs, discover three well-appointed bedrooms and a full bathroom. The lower level adds even more versatility with an additional bedroom featuring a full ensuite and a cozy family room with a stove-style gas fireplace. Step down into the games room, complete with angled wood wainscoting and a bar area. For hobbyists and entertainers alike, the heated two-bay detached garage is a standout, offering a custom man cave setup with space to catch the game, a workshop area, and endless potential for a home-based business or a car enthusiast's dream space. The outdoor living area is equally impressive with a sprawling yard, recessed lighting, a large deck featuring both covered and open lounging zones, and additional storage with a garden shed and a second two-bay garage at the back of the property for recreational vehicles or equipment. A rare opportunity combining rural charm with close proximity to Cobourg's amenities and a short drive to Rice Lake, this property truly offers the best of both worlds. (id:60365)

