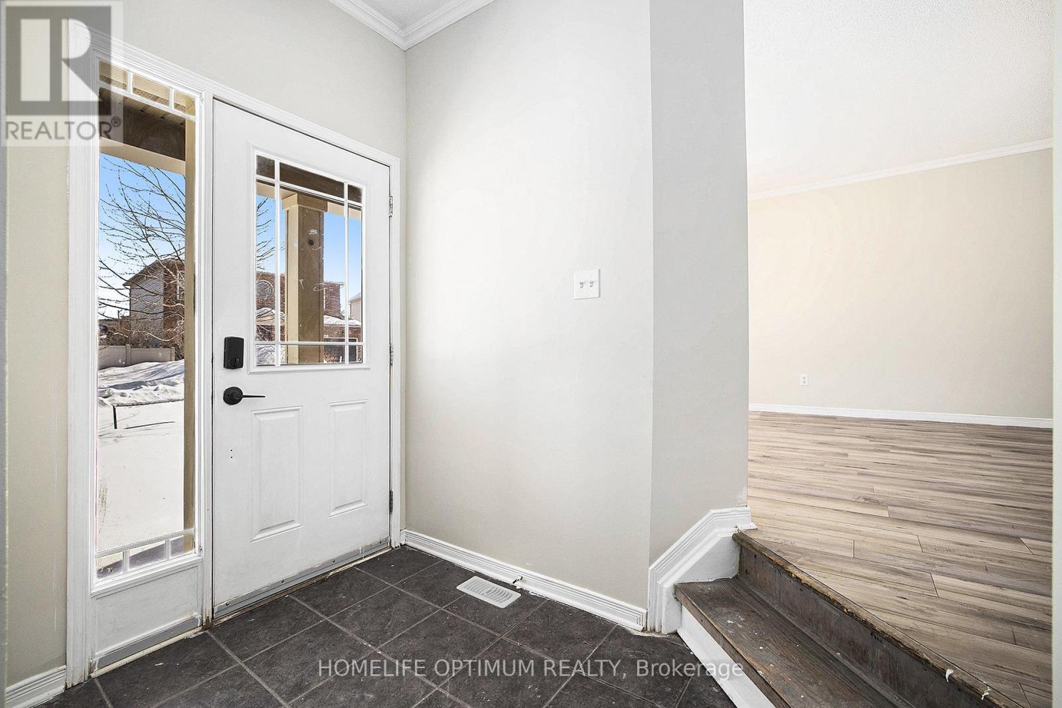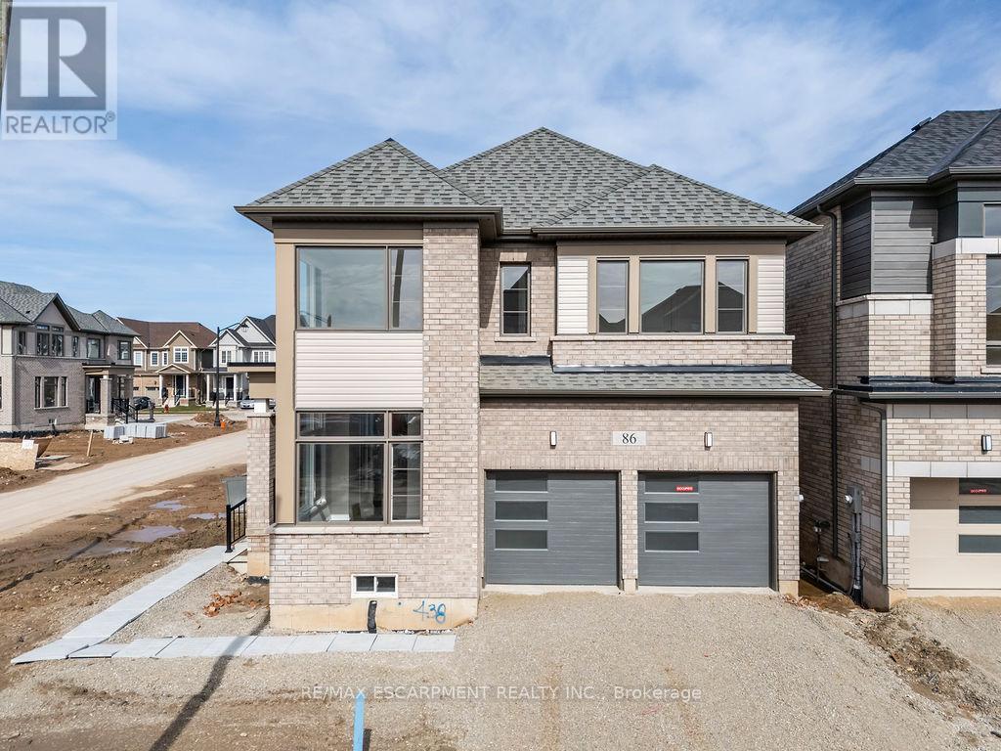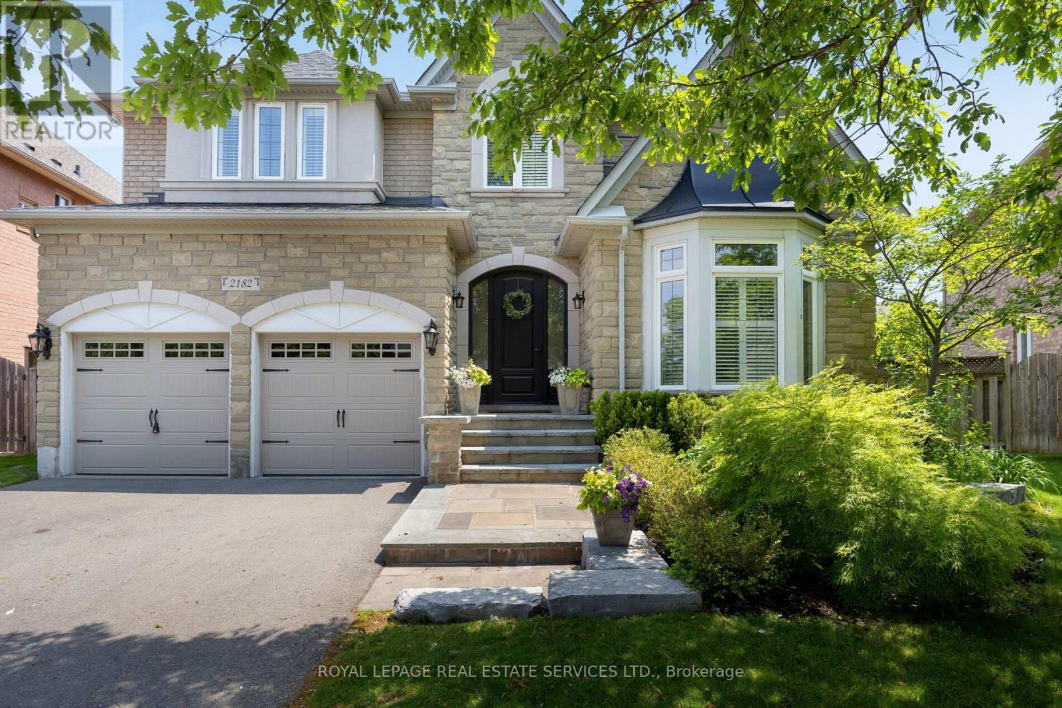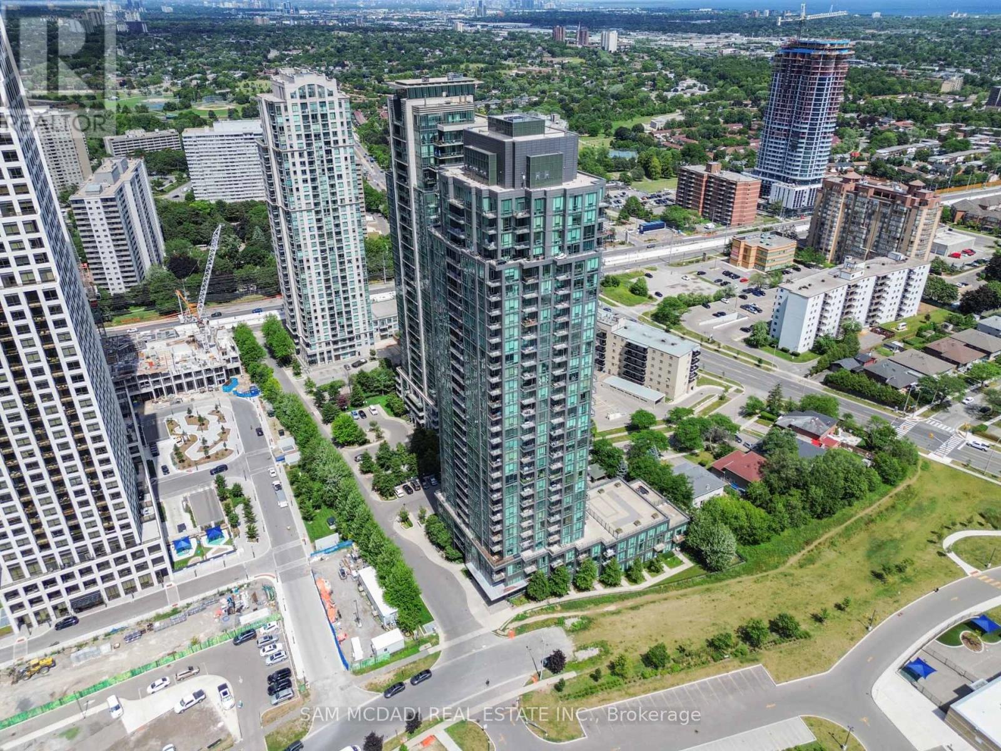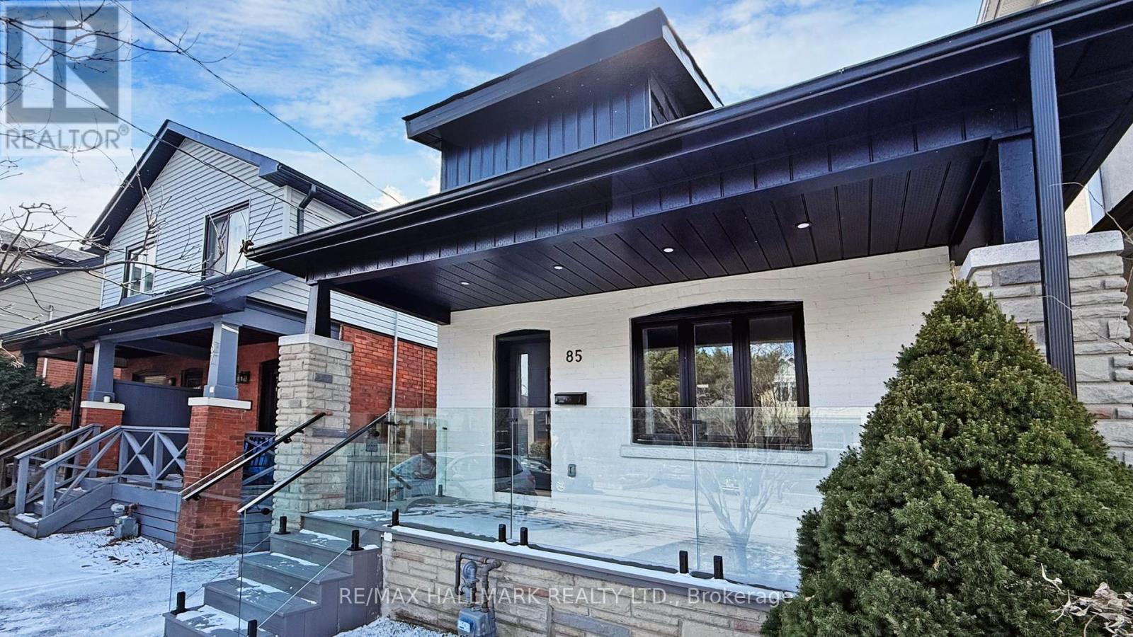4301 - 125 Blue Jays Way
Toronto, Ontario
Fabulous Furnished One Room + One Den Apartment Located In The Heart Of The Entertainment District. 9Ft Ceiling. Flr To Ceiling Windows, South Unobstructed Lake Views, Open Concept, World Class Amenities, Steps To TTC And Public Transit, Cafes, Restaurants, Loblaws, Shoppers Drug Mart, CN Tower, Roger's Center, Water Front, Path, Subway, And Theaters. Newcomers and Students Welcome. Parking for an additional 200 dollars. (id:60365)
863 Taradale Drive
Ottawa, Ontario
Welcome to 863 Taradale Drive, a stunning renovated 3-bedroom, 3-bathroom single-family home nestled in the heart of Barrhaven, Ontario. This beautifully maintained property offers a perfect blend of modern amenities and classic charm, making it an ideal choice for families seeking comfort and convenience.Key Features:Open-concept main floor boasts lots of natural light, providing ample space for both relaxation and entertainment.Gourmet Kitchen: Stainless steel appliances, and an island sink, this kitchen is a chef's dream.Primary Suite: The expansive Primary bedroom includes a walk-in closet and a luxurious ensuite bathroom with a soaking tub and separate shower.Finished Basement: The finished basement offers additional living space, perfect for a home office, gym, or playroom.Outdoor Oasis: Enjoy the private, large fenced backyard, ideal for summer barbecues and outdoor gatherings.Additional Highlights:Natural Light: Large windows throughout the home ensure an abundance of natural light.Modern Upgrades: (2024) renovation.Prime Location: Situated in a family-friendly neighborhood, this home is within walking distance to schools, parks, shopping centers, and public transit.Don't miss the opportunity to make 863 Taradale Drive your new home. Schedule a viewing today and experience all that this exceptional property has to offer. (id:60365)
27 Woodbine Avenue
St. Catharines, Ontario
Welcome to this beautifully updated and freshly painted bungalow, offering over 2,400 square feet of finished living space. Nestled on a 61 x 147 ft corner lot in St. Catharines highly sought-after North End, this property blends comfort, function, and potential for both personal enjoyment and long-term value.Natural light pours through updated vinyl windows, illuminating the warmth of the original hardwood floors and creating a bright, welcoming atmosphere. The spacious living room features a classic wood-burning fireplace insert perfect for cozy evenings with loved ones.Three generous bedrooms on the main floor include an oversized primary suite with a private 4-piece ensuite. A second full bathroom and an updated kitchen with modern finishes provide excellent day-to-day functionality. Fresh neutral paint, brand new central air unit, and efficient forced-air natural gas heating ensure comfort in every season.The fully finished lower level adds tremendous versatility, with a 3-piece bathroom, large recreation room featuring a natural gas two-sided fireplace, laundry area, a fourth bedroom, and a full kitchen. With its own private entrance, the lower level is a warm, functional family space or a turnkey rental/in-law suite opportunity.The attached garage is a true standout offering just under 900 sq ft of flexible space with over 10 ft ceilings, its own electrical panel, and hot/cold water hookups. Whether you are a hobbyist, contractor, car enthusiast, or home business owner, this space delivers unmatched utility.Zoning may also allow for a garden suite or accessory dwelling unit(ADU), offering future income or multigenerational potential.Located in a desirable area within walking distance to elementary and high schools, as well as parks and green space, this move-in ready home offers space, function, and opportunity. Private financing available. Don't miss your chance to make it yours. (id:60365)
86 Player Drive
Erin, Ontario
Welcome to 86 Player Drive, a brand new luxury masterpiece by Cachet Homes in the rapidly growing community of Erin. This stunning corner lot home boasts 2,135 sq ft of modern elegance, featuring 4 spacious bedrooms, 3.5 bathrooms, and soaring 9-foot ceilings on both the main and basement levels. Step inside to discover premium upgrades, including grand 8-foot doors, gleaming hardwood floors throughout, and a beautifully crafted hardwood staircase. The luxurious master suite is a true retreat, offering a spa-like ensuite with heated floors, a high-end soaking tub, and raised vanities for ultimate comfort. The open-concept kitchen is equipped with a gas stove hookup and enhanced by additional pot lights, creating a bright and inviting space. With over $100,000 in upgrades, this home blends style and functionality effortlessly. Enjoy proximity to schools, parks, and shopping centres, making it an ideal choice for families seeking upscale living. Don't miss this exceptional opportunity to own a brand new luxury home in the thriving Erin Glen community! (id:60365)
2182 Mariposa Road
Oakville, Ontario
Welcome to Westmount, one of Oakvilles most desirable family neighbourhoods, where top-ranked schools, scenic parks, tranquil ponds, & extensive trails combine with urban convenience for an exceptional lifestyle. Ideally located, this stunning 4-bedroom, 3.5-bathroom executive home is just a 10-minute walk to Garth Webb Secondary School & West Oak Trails Park, & only 3 minutes to Oakville Trafalgar Memorial Hospital, shopping plazas, & the Glen Abbey Community Centre. Commuters will appreciate being just 6 minutes from QEW/403 & 407 ETR. Set on a rare pie-shaped lot (80' across the back). Elegant stone & brick facade, arched portico, & professionally landscaped gardens featuring armour stone, vibrant greenery, & a mature shade tree. The backyard is a private oasis with a saltwater pool, cedar-lined fencing, interlocking stone patios, a gas BBQ hookup, & a pool house with a serving barperfect for summer entertaining. Inside, you'll find approximately 3,455 sq. ft. of refined living space, plus a professionally finished basement. Highlights include hardwood floors, 9-foot ceilings, crown mouldings, custom blinds, California shutters, & a striking 2-storey family room with a gas fireplace. The gourmet eat-in kitchen features granite counters, stainless steel appliances, & a walkout to the backyard, while the sunken living room, formal dining room, & main floor office with double-sided fireplace offer both elegance & versatility. Upstairs are 4 spacious bedrooms & 3 full bathrooms, including a luxurious primary suite with a spa-like ensuite bath. The finished basement adds a large rec room, games area, & flexible gym or playroom space. With numerous recent upgrades including some new windows (2024, 2022), pool liner, salt cell, & panel (2023), sliding doors (2020), A/C (2019), furnace & front door (2018), landscaping & roof shingles (2017), & pool pump (2016), this is a meticulously maintained, move-in-ready home in one of Oakvilles premier communities. (id:60365)
710 - 3525 Kariya Drive
Mississauga, Ontario
Gorgeous One Bedroom Condo Located In The Heart Of Mississauga featuring a well-designed open concept layout, high ceilings, and an open balcony. With low maintenance fees, it includes 1 locker and 1 parking space. Hardwood Floors Throughout, Floor To Ceiling Windows, Modern Kit W/Flex Space For A Work Station, Granite Counters & Breakfast Bar, Master W/Large W/I Closet. It offers proximity to various amenities such as Square One, bus services, highways, and the Go Station. The building provides excellent amenities, including 24-hour security, an indoor pool, BBQ area, patio, gym, and more!! (id:60365)
710 - 3525 Kariya Drive
Mississauga, Ontario
Spectacular And Modern Sun Filled Condo Centrally Located With Close Proximity To Square One Mall, Square One Bus Terminal, Schools, Public Transit, Close To Cooksville Go Station. Building Has Excellent Amenities: Indoor Pool/Sauna, Gym, Visitor Parking, Guest Suites, Party & Media Room, 24 Hr Security, Unit Features 9 Ft Ceilings, Laminate Flooring In The Living/Dining Area & Bedroom, Floor To Ceiling Windows, Granite Counter Top And Breakfast Bar. (id:60365)
3c - 4 Mildred Temple Way S
Markham, Ontario
Welcome To Beautiful Unionville community. A room on the third floor, with a private bathroom (outside the room), kitchen and laundry room for sharing. No parking space.Near Hwy 7/Village Parkway and too good pond, prestigious school district and convenient transportation. Close to the Viva bus stop, few minutes drive to the Chinese supermarket, Markville Mall, Chinese restaurants, 407 Highway, Go Transit, and 404 Highway. (id:60365)
5007 - 1000 Portage Parkway
Vaughan, Ontario
This stunning 2-bedroom, 2-bathroom unit offers breathtaking panoramic views and a modern open-concept layout with soaring 9-ft ceilings and a spacious private balcony- perfectly blending comfort and elegance. Located in one of Vaughans most sought-after areas, this home is just a ~2-minute walk to the subway, a ~2-minute drive to Highway 400, and mere steps Vaughan Mills Mall, Canadas Wonderland, top restaurants, shopping, schools, Cineplex, and more. Residents enjoy access to a world-class 24,000 sq.ft. amenities centre within the complex, which includes includes a full indoor running track, squash and basketball court, yoga spaces, cardio zone, rock climbing wall, and a rooftop outdoor pool. For even more recreation and lifestyle convenience, you're just steps away from a 100,000 sq.ft YMCA fitness centre featuring an indoor swimming pool, full-sized basketball court, state-of-the-art gym, library, and a licensed daycare centre. This home truly offers the ultimate blend of luxury and convenience. (id:60365)
580 - 1 Greystone Walk Drive
Toronto, Ontario
Spacious 2-bedroom + den suite with over 1,100 sq ft of living space! Features 2 full baths, an updated kitchen, and a large living/dining area with a walk-out to a private balcony. The primary bedroom offers a 4-pc ensuite and two double closets. Enjoy laminate and broadloom flooring throughout. Includes 2 owned parking spots and all utilities covered in rent. Building amenities: gym, squash courts, indoor pool, and sauna. Steps to TTC, GO Train, shops, and schools a perfect place to call home! (id:60365)
815 Ormond Drive
Oshawa, Ontario
Location! Location!! Bright & Spacious 4 Bedroom Beautiful Family Home In Samac Community In North Of Oshawa. Well Maintained Fully Hardwood Floor House. Master Bedroom With Walk In Closet & 4 Piece Ensuite. S/S Appliances, Eat-In Kitchen. Family Room With Fireplace. Main Floor Laundry. Large Backyard. Close To All Amenities, Schools, Park, Public Transit & Close To 407 & 401 And More.... (id:60365)
85 Springdale Boulevard
Toronto, Ontario
A Stunning, Fully Renovated Detached Home Available for Lease in the Heart of Pape Village.This beautifully updated residence has been rebuilt from the studs up with all work completed under city permits. Featuring brand new plumbing, 200-amp electrical service, insulation, framing, roof, lawn, and HVAC system. Enjoy modern design elements such as vaulted ceilings, skylights, radiant heated bathroom floors, soundproofing between levels, and professionally leveled flooring throughout.The legal basement apartment, with a separate entrance, includes egress windows, fire-rated pot lights, and rough-ins for a kitchen and laundry ideal for extended family living or private space. A city-approved street parking permit is available.This is a rare opportunity to lease a turnkey home that offers modern comfort, legal functionality, and a prime location perfect for professionals, families, or those seeking multi-generational living. (id:60365)


