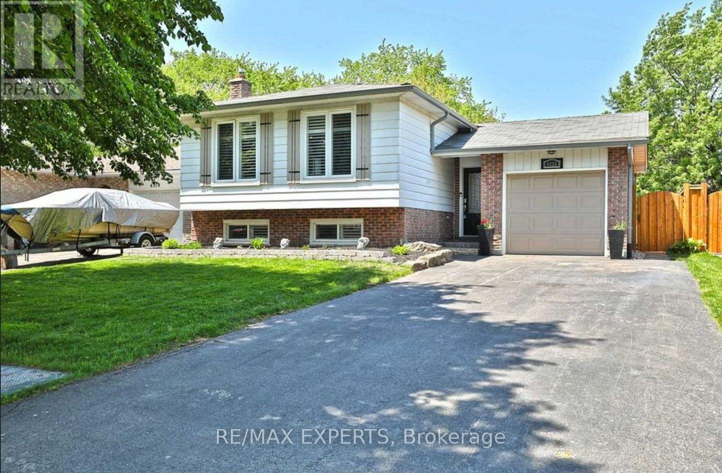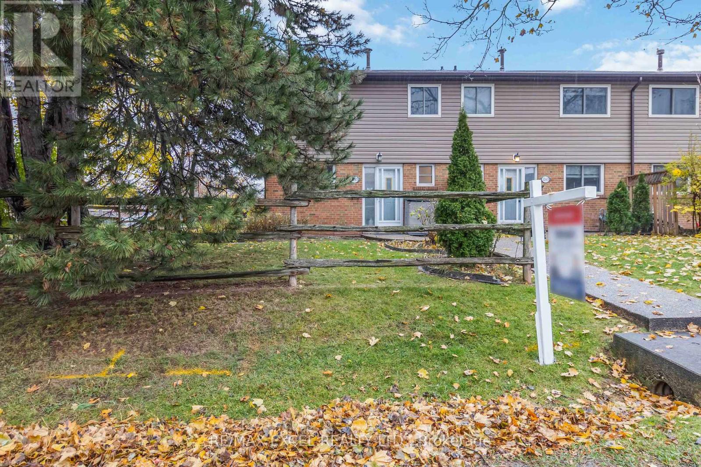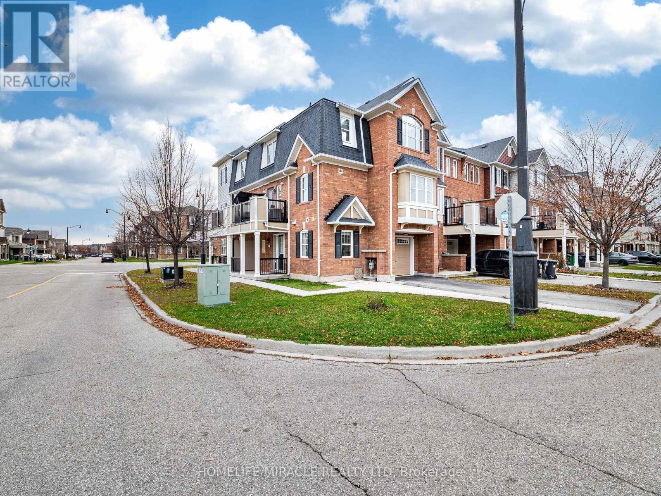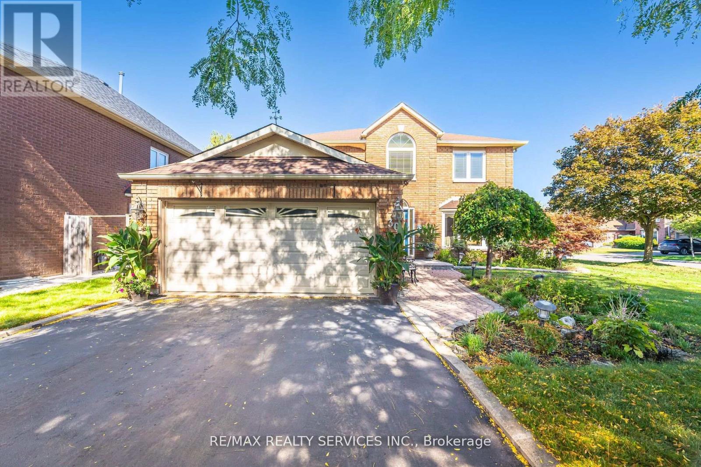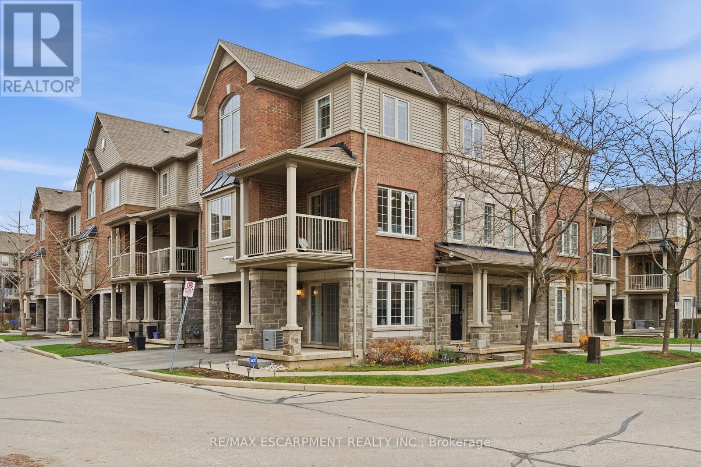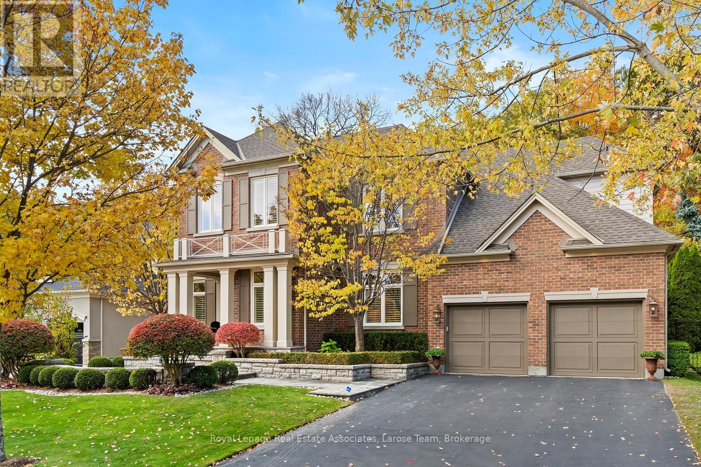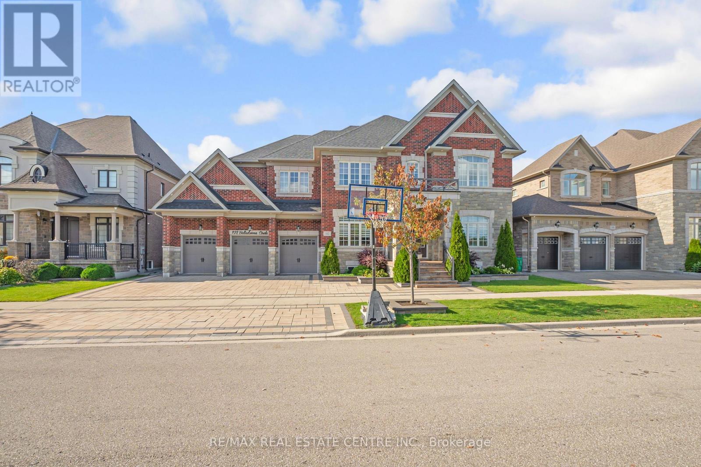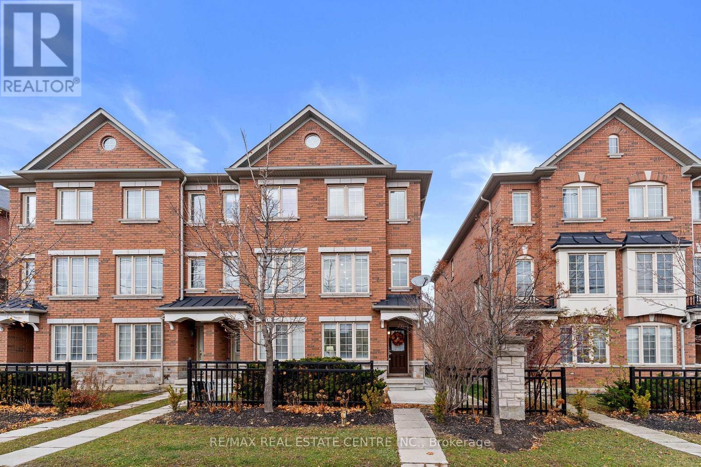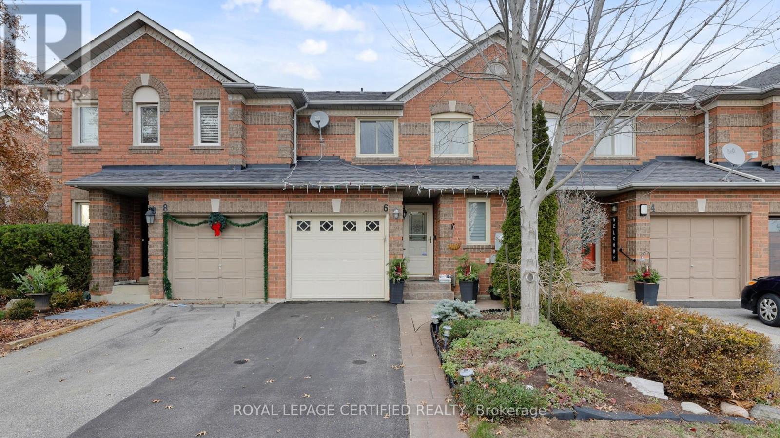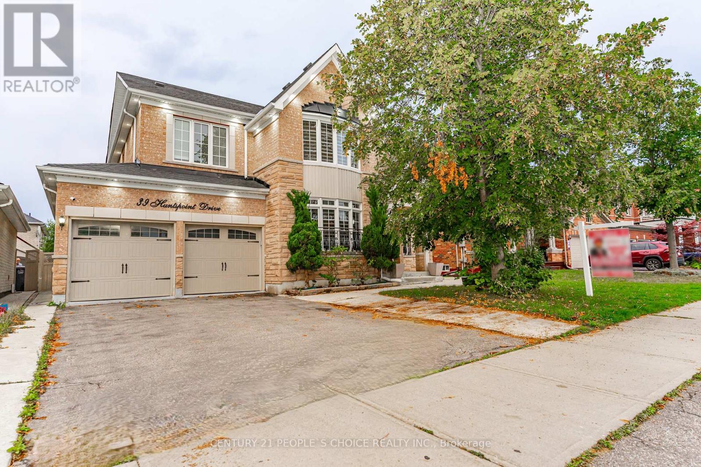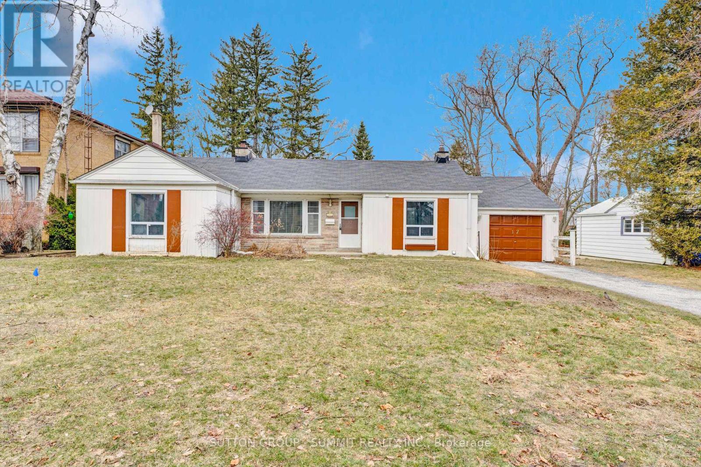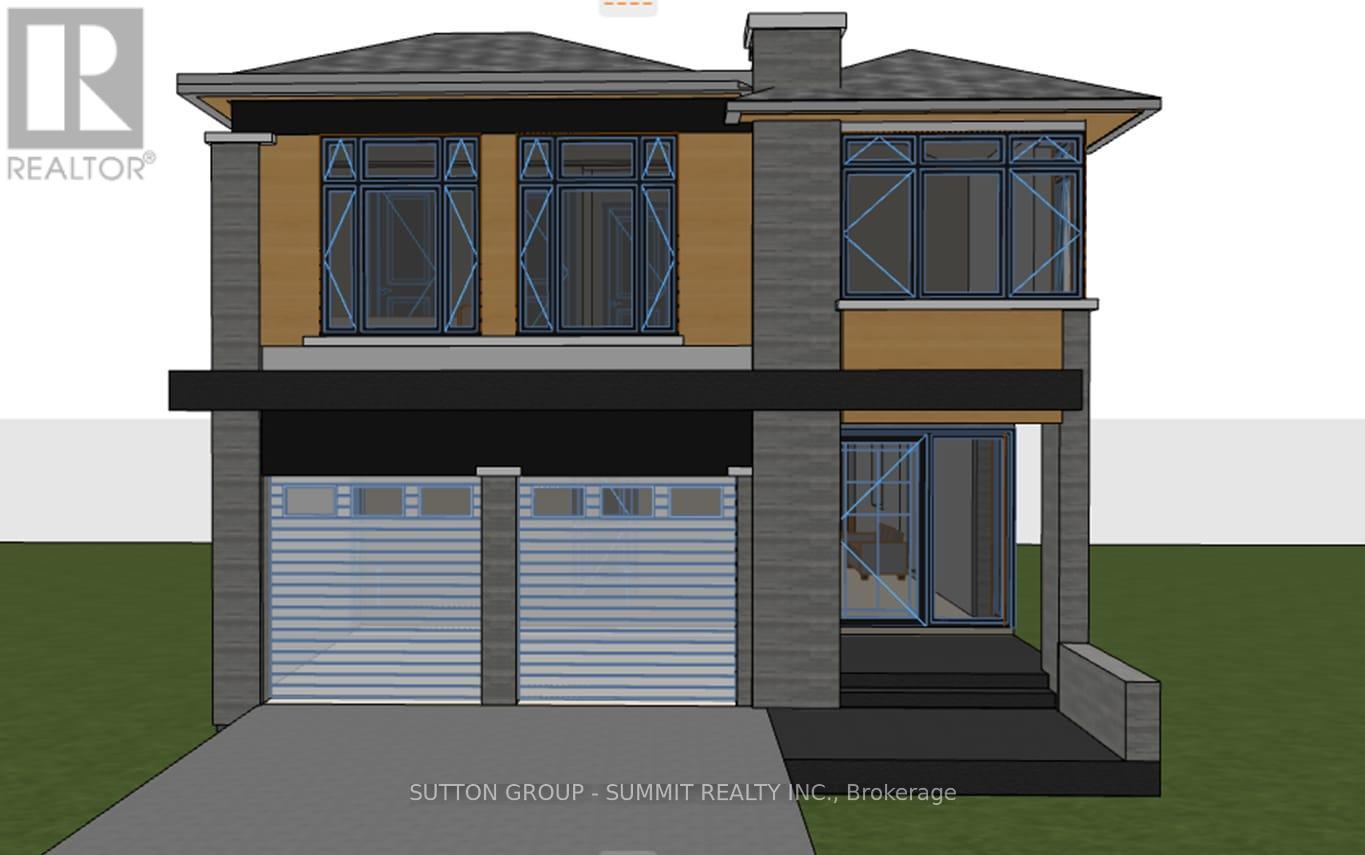4323 Forsyth Boulevard
Burlington, Ontario
Gorgeous family home with every upgrade you could want. Beautiful wood floors, upgraded doors throughout, dream kitchen with gas counter top stove and a water purifier. Huge finished basement with a built in bar, heated floors, guest room plus office. Recent outdoor renovation include a larger inground pool, stamped concrete walkway and an outdoor kitchen. Located an a quiet cul de sac with amazing neighbours and beautiful trees. Plenty to walk to including Fortinos, LCBO, Restaurants, many parks, tennis courts, Nelson Pool, Farmers Market in the MC Donald's parking lot and the annual Appleby Festival in September. Perfect place to raise kids, dogs, or selves in peace. (id:60365)
12 - 1265 Napier Crescent
Oakville, Ontario
Beautifully maintained end-unit townhouse with 2 parking spaces, located on a quiet crescent in one of Oakville's most desirable neighborhoods. This bright and spacious home features a functional layout with generous principal rooms and freshly painted interiors. The kitchen offers ample storage and overlooks a warm, inviting living area ideal for everyday living. Enjoy a private, landscaped backyard perfect for outdoor entertaining. Conveniently situated near Sheridan College, top-rated schools, parks, Oakville Place, transit, and major highways. A fantastic move-in-ready opportunity in a mature, family-friendly community - ideal for first-time buyers, downsizers, or investors seeking a strong rental location. (id:60365)
4 Baby Pointe Trail
Brampton, Ontario
Absolutely Gorgeous!! Mattamy Energy Star Freehold Townhouse. Laminate Floors Throughout The Living & Dining Room, Leads You To Huge Balcony, Kitchen With Breakfast Bar & Stainless Steel Appliances, 3 Spacious Bedrooms, Master With Walk In Closet And Ensuite. Rarely Find 2 Full Washrooms On 3rd Floor. 3 Car Parking On Extended Driveway, Pot Lights, Mins Away To Mount Pleasant Go Station, Library, Parks, Hwy & Schools. (id:60365)
30 Starling Court
Brampton, Ontario
Welcome to 30 Starling Court A Rare Gem Backing onto a Serene Parkette!This stunning all-brick detached home showcases pride of ownership throughout. Featuring 3 spacious bedrooms, including a primary suite with a 3-piece ensuite and walk-in closet, this home blends comfort and style. The renovated kitchen shines with upgraded stainless steel appliances and a garburator, flowing seamlessly into the open-concept living and dining area with a charming bay window. Relax in the cozy family room with an electric fireplace overlooking a beautifully landscaped backyard complete with a patio and lush gardens.The finished basement adds valuable living space with a rec room, 4th bedroom, and ample storage. Enjoy the convenience of a main-floor laundry room with garage access, a double garage, and a no-sidewalk driveway.Meticulously maintained with updated kitchen and bathrooms and new windows (2017). Irrigation Sprinkler system, Furnace/2022,Central Air/2022.Prime location close to schools, parks, shopping, rec centre, and highways everything your family needs is right here.Show with confidence. (id:60365)
80 - 1401 Plains Road E
Burlington, Ontario
Welcome to this stunning three-storey executive townhouse ideally located in Central Burlington, just a short walk to the GO Station, downtown shops, restaurants, and the lakefront. Designed for modern living, this home offers a bright, open-concept layout that flows seamlessly across every level-perfect for professionals or families who value comfort and convenience. The main floor features a welcoming office or den, ideal for working from home or as a cozy reading space, along with inside garage access. The second level showcases a crisp white kitchen with stone countertops, stainless steel appliances and a spacious dining and living area with hardwood flooring throughout. This level also includes a convenient laundry room, thoughtfully positioned near the main living space. Upstairs, you'll find three generous-sized bedrooms, including a bright and airy primary suite with ample closet space and a modern, spa-inspired bathroom. Enjoy maintenance-free living with the condominium corporation handling all exterior and seasonal upkeep, so you can relax and enjoy everything Burlington has to offer. Steps to transit, parks, the lake, and all major amenities, this home combines urban convenience with low-maintenance luxury living in one of Burlington's most sought-after neighbourhoods. RSA. (id:60365)
562 Gladwyne Court
Mississauga, Ontario
Welcome to 562 Gladwyne Court- Discover the epitome of elegance in this immaculate, sophisticated five-bedroom estate home, perfectly nestled in the highly coveted Watercolours community of prestigious Lorne Park, on its most exclusive street. Designed for both refined family living and grand entertaining, this stunning 5-bedroom, 4-bathroom residence offers over a total of 6,626 sq. ft. of luxury. Set on a premium 75.26 x 130.16 ft. lot, it backs onto a private urban forest, providing unparalleled privacy and a serene, resort-like setting. Showcasing timeless elegance, the home features soaring ceilings, exceptional craftsmanship and open-concept spaces. The grand foyer boasts a magnificent 3-storey open-riser staircase that floods the home with an abundance of light. Rich hardwood flooring flows throughout the main and second levels, featuring 9-foot ceilings and many custom details. The main floor includes an elegant living room and an impressive great room centered around a double-sided fireplace, shared with a private main floor office. The Canac-designed kitchen is an entertainer's dream, featuring sleek custom cabinetry, Nero Absoluto granite, a seamless centre island, and high-end KitchenAid appliances. The kitchen offers a convenient walkout to the backyard oasis and stone patio. Upstairs, the luxurious primary suite is a true sanctuary, featuring large windows, a walk-in closet and a spa-like 5-piece ensuite with treetop views. The remaining bedrooms are connected by two well-appointed Jack-and-Jill bathrooms. The finished lower level significantly extends the living space, offering a versatile recreation area, a craft room, and abundant storage. Located moments from top-rated Lorne Park Secondary School, scenic trails, premier golf, and very accessible to the Port Credit GO Train, and the vibrant shops and restaurants of Port Credit, this exceptional home combines luxury, privacy, and absolute convenience in South Mississauga's most desirable community! (id:60365)
102 Belladonna Circle
Brampton, Ontario
Your Search Ends Here!!! Enjoy The Luxury Of Estate Home!! Massive Lot Size Of 75.33 Ft Front & 100.7 Ft Deep With Massive Basement. Absolute Luxurious Masterpiece Located In The Most Prestigious Neighborhood In Brampton. Private, Safe, Premium Estate Home 5000 + Sqft 5+2 Bedrooms + 7 Washrooms Over 8000 Sq Ft Living Space.Thousand Of Dollars Spent On Quality Upgrades, 10 Ft Ceilings On Main, 9 Ft On Second & 9 Ft In Basement. Smooth Ceiling Through Out, High End Upgraded Chandeliers, Designer Luxury Kitchen. Ideal For Large, Multigenerational Families. 3 Car Garage With 6 Car Parking Spaces & Professionally Interlocked Driveway. 8 Feet Tall Doors On Main Floor. Main Floor Features Office, Separate Living, Family, Dinning & Breakfast Areas. Upgraded Kitchen With Granite Countertop & Top Notch Built-in Appliances. Pot lights Throughout.2 Way Fireplace In Family Room. Massive Size Master Bedroom With Huge Walk-In Closet. 2 Bedroom Basement Apartment Having Separate Entrance & Separate Laundry. Other Side Of Basement Has 1 Bedroom 1 Washrooms and Specular Bar For Personal Use. Composite Decks In Backyard with Hot Tub. Laundry Room On Main Floor With Floor To Ceiling Cabinets & Quartz Counter Top. All Washrooms Have Quartz Counter Tops. Tesla EV Car Charger. Amazing Neighborhood With Multi-Million Dollar Houses. Elevator Room Space Rough-In. (id:60365)
10 Shiraz Drive
Brampton, Ontario
Welcome To 10 Shiraz Dr! Situated In The Heart Of Brampton, This Beautiful, Spacious, And Modern End-Unit Townhome Is The Perfect Blend Of Luxury And Convenience. Located In A Highly Sought-After Neighbourhood, This Immaculately Maintained, Move-In Ready Home Is Just 5 Minutes To Hwy 410 And Walking Distance From Fantastic Amenities Including Doctors Office, Walk-In Clinic, Physio & Chiro Clinic, Restaurants, Soccer Field, Parks, Chalo Freshco, Shoppers Drug Mart, Springdale Library, And Top-Rated Schools. Featuring Pot Lights, Upgraded Flooring (Carpet Free Home), And A Modern Updated Kitchen With Sleek Cabinetry, Stainless Steel Appliances, And A Spacious Eat-In Area. The Bright Living/Dining Room Opens To A Private Balcony, Perfect For Bbq With Friends, Morning Coffee, Or Unwinding With A Glass Of Wine While Entertaining Guests. A Rare Feature Of This Home Is Access To The Garage From Inside The House, Along With A Convenient Main Floor Bedroom With Its Own Bathroom, Ideal For Guests, Extended Family, Or A Home Office. The Open Concept Family Room Offers Additional Cozy Space For Movie Nights Or Relaxing. Upstairs You'll Find Two Convenient 4-Piece Bathrooms, Along With Bright And Generously Sized Bedrooms Filled With Natural Light. The Charming Brick-And-Stone Exterior, Covered Entry, And Well-Maintained Surroundings Add To The Home's Impressive Curb Appeal. This Home Truly Has Everything You're Looking For. Don't Miss The Chance To Make This Beautiful Property Yours! Open House Sat & Sun 2-4 PM. (id:60365)
6 Alderbrook Place
Caledon, Ontario
Welcome to this charming freehold townhouse offering 3 generous bedrooms and 3 washrooms, along with a fully finished basement for added versatility. Located in one of Bolton's most desirable family-friendly neighbourhoods, this home is steps from schools, parks, community amenities, shopping, and scenic walking trails-an ideal setting for families, first-time buyers, or downsizers. Professionally landscaped, extended driveway with stamped concrete, Welcoming wide foyer, Spacious kitchen with plenty of cabinetry and prep space, breakfast bar, Gas Stove, a comfortable dining area, and an inviting living room perfect for gatherings and everyday living. Upstairs, the primary bedroom boasts ample space and a large closet, and an ensuite. The bright main level features a spacious kitchen with plenty of cabinetry and prep space, a comfortable dining area, and an inviting living room perfect for gatherings and everyday living. Upstairs, the primary bedroom boasts ample space and a large closet, accompanied by two additional well-sized bedrooms.The finished basement provides excellent additional living area-ideal for a recreation room, home office, gym, or guest space-along with extra storage options. The private backyard offers the perfect outdoor retreat for relaxation or entertaining on a wooden deck with retractable awningWell-maintained and move-in ready, this solid home delivers comfort, functionality, and exceptional value. A fantastic opportunity in a sought-after Bolton neighbourhood! (id:60365)
39 Huntspoint Drive
Brampton, Ontario
Welcome to this beautifully renovated 3,320 sq. ft. "Smart Home" featuring top-tier upgrades throughout. The main floor is enhanced with new engineered hardwood flooring and boasts a brand-new luxury gourmet kitchen, complete with a spacious center island, stunning countertops, and built-in appliances. The kitchen also includes a 48-inch built-in cupboard panel refrigerator and dishwasher. This home offers two kitchens, including a fully equipped spice kitchen, and a well-appointed layout with separate living, dining, and family rooms. Additionally, there is an office on the main floor.The home features smooth ceilings, upgraded baseboards, and a striking porcelain slab gas fireplace. An oak staircase with iron pickets adds a touch of elegance. The master suite offers a private retreat with a luxurious 5-piece ensuite and his-and-her closets. Enjoy convenient garage access directly into the home.The professionally landscaped and fenced yard includes concrete surrounding the house, ensuring both beauty and functionality. A 12x14 ft. gazebo with a marble wall and built-in TV offers the perfect setting for outdoor relaxation. With over $200K in upgrades, this home is front-facing a serene pond, offering both luxury and tranquility. (id:60365)
17 Ben Machree Drive
Mississauga, Ontario
Incredible opportunity in prime Port Credit! Welcome to 17 Ben Machree Dr - a charming, well-maintained home situated on an exceptionally large lot in one of the most sought-after lakeside communities. This rare property offers endless possibilities: live in as-is, renovate, build your dream home, or explore the potential to sever the lots into 2 detached lots. Steps to the lake, scenic trails, parks, GO station, and Port Credit's vibrant shops and dining. A true gem with future development potential in an unbeatable location. As is, where is (Dimensions of the rooms, As is where is) (id:60365)
Lot - 17 Ben Machree Drive
Mississauga, Ontario
Attention builders and lake enthusiasts! This prime building lot offers the perfect opportunity to sever and construct two luxury detached homes. Surrounded by multi-million-dollar properties, the area is experiencing a surge in custom home development. Situated in the highly sought-after Cranberry Cove in Port Credit, you'll be just steps away from the lake, parks, and scenic trails. Don't miss out on the chance to build and live in this coveted location! The existing home on the property is livable as-is, providing immediate use or rental potential while planning your dream build.Don't miss your chance to invest and live in this coveted lakeside community. Property being sold as-is, where-is.Price is per lot. (id:60365)

