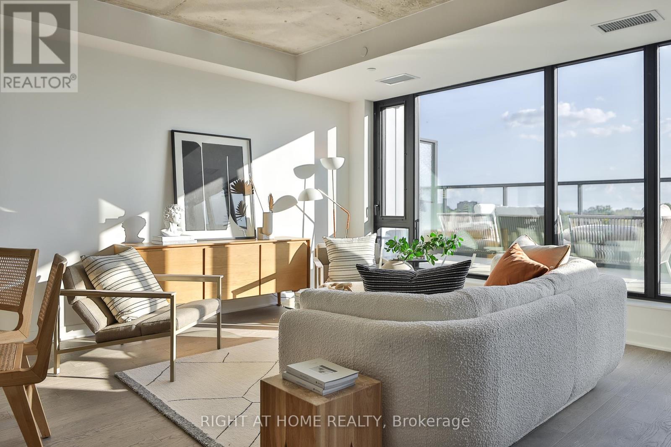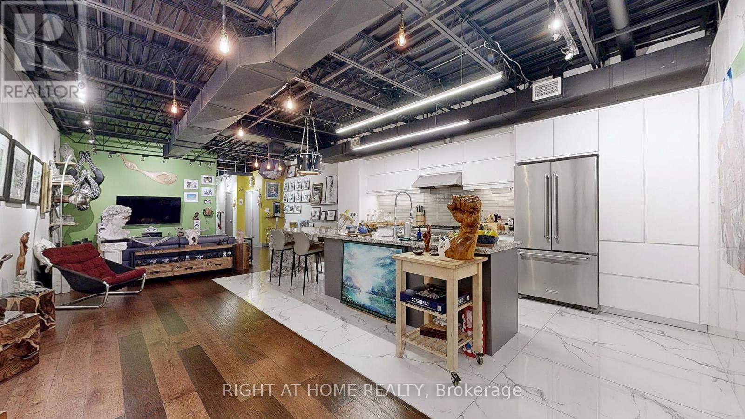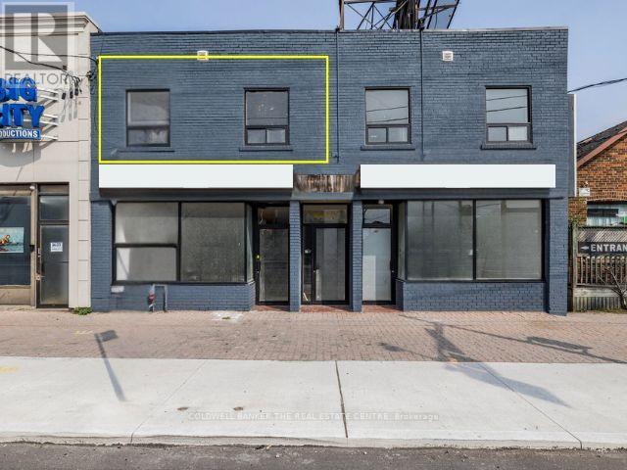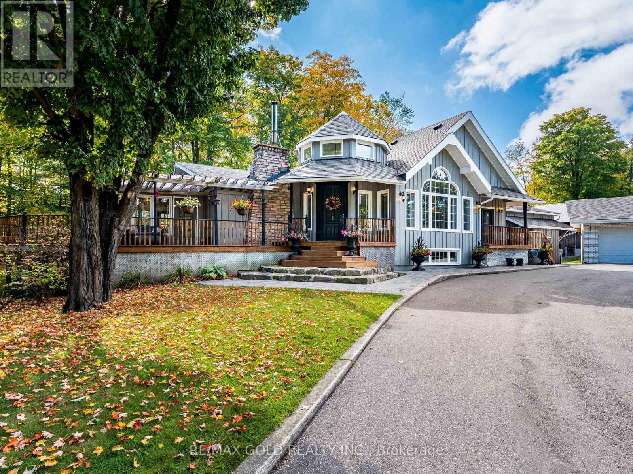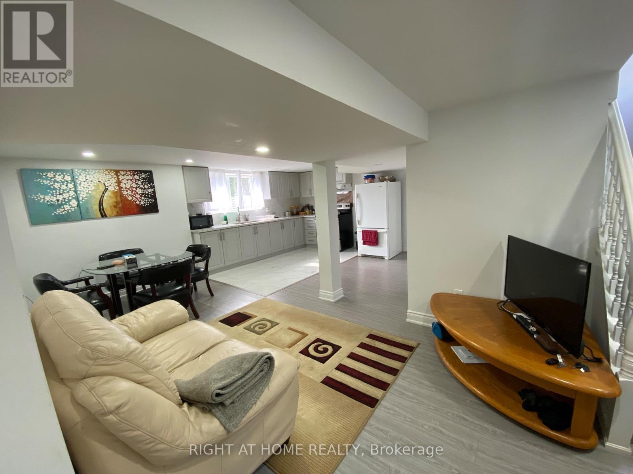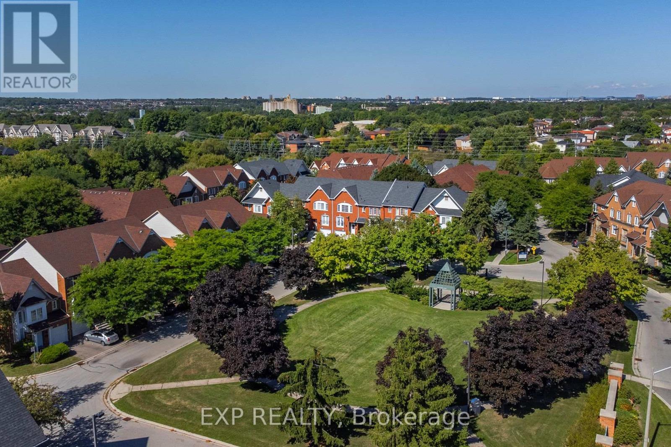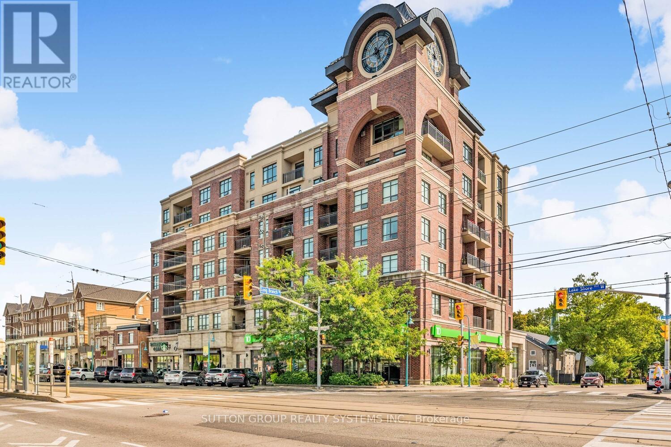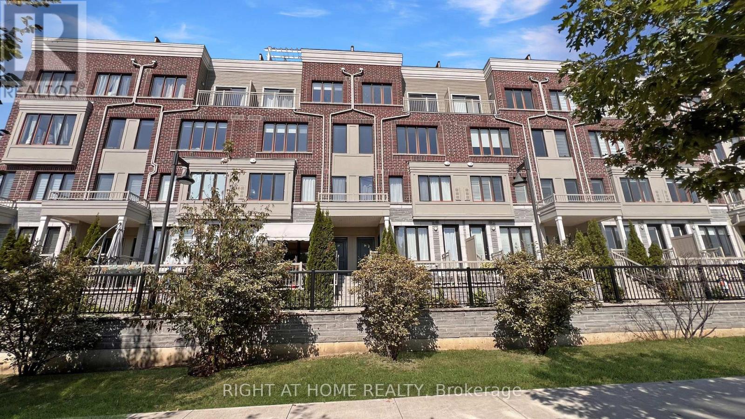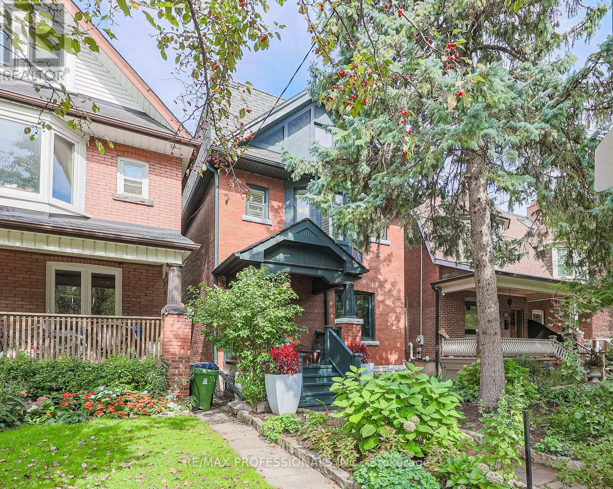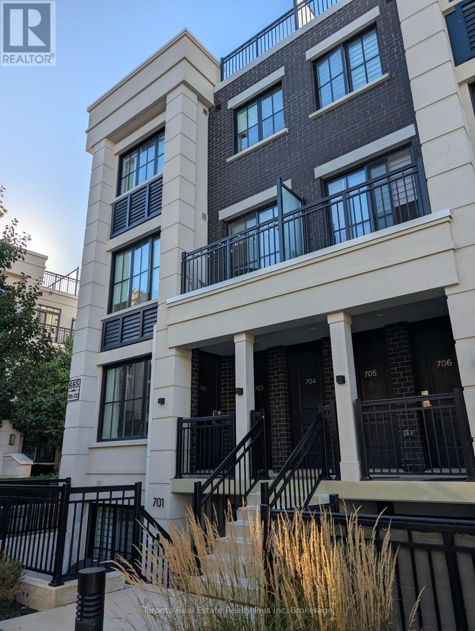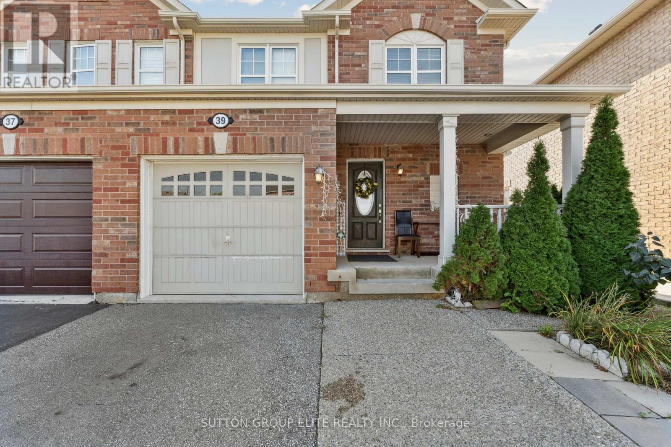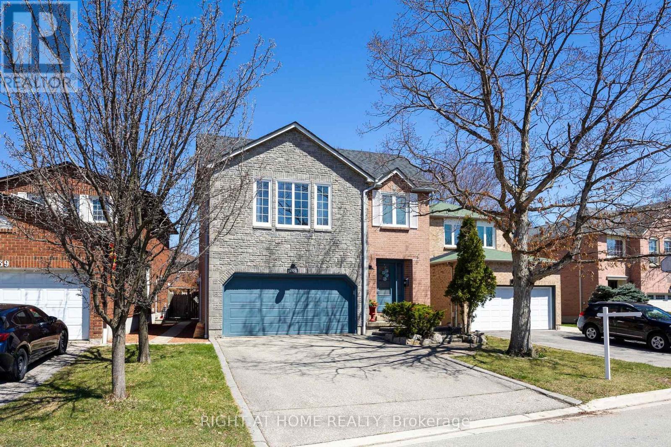607 - 2720 Dundas Street W
Toronto, Ontario
Great space awaits - the largest 2-storey home at Junction House! This is a true townhome in the sky, offering an expansive 1,366 square foot floorplan and a private 150 square foot terrace with sweeping views of the city and lake. Complete with BBQ connection and water service, the terrace is ideal for effortless outdoor entertaining. Inside, generous room sizes continue with an extra wide and open main level is anchored by a Scavolini kitchen with an oversized island and gas cooktop, abundant storage and premium appliances, flowing into a large living and dining room thats bathed in natural light. Perfectly designed for gatherings, this level balances elegance with livability, and includes a discrete powder room. Upstairs, two exceptionally spacious bedrooms await, including a bright primary suite with a walk-through closet space and a lavish ensuite featuring dual vanities and a walk-in shower. The second bedroom also features bright south windows and access to the home's main bathroom. Underground parking and storage locker included. (id:60365)
2400 St Clair Avenue W
Toronto, Ontario
Client Remarks Endless Potential at 2400 St. Clair Ave West Live, Work, or Invest. Over 3,600 sq. ft. of upgraded, versatile space in one of Toronto's fastest-growing neighbourhoods -steps to Stockyards Mall, multiple grocery stores, breweries, restaurants, and transit at your doorstep. Enjoy easy access to The Junctions vibrant shops and cafes, and the green expanses of High Park just minutes away. Currently zoned residential, this unique property can be configured as mixed-use (office +residential), a multi-unit income property, or an expansive live/work space. Inside, the layout includes 3 spacious bedrooms, 2 oversized office spaces, and 4 bathrooms, making it ideal for professionals, creative entrepreneurs, or multi-generational families. Enjoy the convenience of a direct-access attached garage plus 4-car private driveway parking a rare urban luxury. The centerpiece of the home is a custom Italian-designed chef's kitchen fully renovated in2022, featuring 24x48" Statuario polished marble tile throughout, a Thermador Pro Series 36gas stove, KitchenAid French door fridge, Bosch dishwasher, Hisense wine cooler, and sleek white cabinetry with pull-out pantry shelving combining function and elegance. Natural light floods the home through skylights. The primary ensuite bathroom includes a two-person Jacuzzi, perfect for relaxing after a long day. The LG front-load washer and dryer(2016) add to the homes practicality. Significant upgrades include a fully rebuilt roof (2022) using premium Soprema torch-down membrane system with ISO insulation, copper drains, and a 10-year warranty. The entire exterior masonry was repointed and restored in 2021. The property is also approved for the Ontario Energy Rebate Program in 2024.Whether you're an end-user, investor, or developer, 2400 St. Clair Ave W offers unmatched potential and long-term upside in a transforming urban pocket. (id:60365)
2a - 2242 Eglinton Avenue
Toronto, Ontario
Prime opportunity in a desirable location. This bright and spacious second floor space offers an open-concept layout with ample natural light, upgraded vinyl flooring, new washrooms, and radiant heating. Many permitted uses making it ideal for offices, medical practices, studios or other professional uses. Conveniently accessible, rarely available in an area where parking is scarce this rental includes a private, on-site parking lot, providing convenience for tenants and visitors. In addition, the ideal location offers street parking, multiple TTC stops within a minute walk and a short distance from the new Eglinton LRT. Move in and make this modern, versatile space with an Eglinton address, the home for your business! (id:60365)
20054 Horseshoe Hill Road
Caledon, Ontario
Discover the perfect blend of charm, space, and modern living at this beautiful country property in the heart of Caledon. Situated on 4 Acres this home offers a cottage-like feel just minutes from city conveniences.Step inside to a warm and inviting layout featuring a sun-filled kitchen with breakfast area, a spacious family room, and a serene sunroom overlooking the property. The upper level offers three bedrooms, two with private walk-out decks, plus a den and spa-inspired washrooms including his & hers walk-in closets.The finished lower level includes three additional bedrooms and a full washroom, ideal for extended family or guests. A brand-new 900 sq. ft. addition with a roughed-in basement apartment gives you the opportunity to create your own personal touch.Outdoors, enjoy a barn, garden shed, and endless room for hobbies, recreation, and entertaining. With three natural gas fireplaces and a cozy wood-burning option, this property truly balances comfort and country. Detached 4.10 x 3.14m, oversized garage (790 sf). Automatic Back Up Generator for whole home. If you're looking for a family retreat or a unique investment opportunity, 20054 Horseshoe Hill Road offers the lifestyle you've been waiting for. (id:60365)
Lower - 2 Hagersville Court
Toronto, Ontario
Bright and spacious unfurnished or furnished lower apartment. Welcome to your new home in a quiet, family-friendly neighborhood! This fully furnished basement apartment offers comfort and convenience with driveway parking for 1 car, a separate entrance for added privacy, a spacious living area with modern furnishings, and 2 bedrooms plus a full bathroom designed for cozy living. Prime location just minutes from Toronto Pearson Airport, with easy access to major highways (401, 427, 409, QEW). Close to shopping, restaurants, and transit. Note: Backyard use reserved for upstairs residents. Tenant pays 50% of utilities. Perfect for professionals or couples looking for a move-in-ready space close to everything Toronto has to offer! (id:60365)
24 - 1591 South Parade Court
Mississauga, Ontario
One of the largest floor plans in the neighborhood! Over 1,700 sq.ft of living space! Welcome to 1591 South Parade Court 24, a beautifully updated townhome in a highly desirable, family-friendly community that feels like a private gated enclave. One of the only park-facing homes in the complex! This meticulously maintained home boasts numerous upgrades, ensuring worry-free living. Enjoy the peace of mind that comes with a majority owner-occupied complex and friendly neighbours. Recent upgrades include shingles (2022), windows and trim (2023), a stunning kitchen (2021), and updated washrooms (2023). Fresh paint (2025) brightens the space, while the stairs were updated in 2021. The kitchen features GE fridge, Samsung dishwasher, Frigidaire stove, and LG microwave all purchased in 2021. Conveniently located with easy access to transit, you're close to the GO Station and Streetsville GO. A GO Bus stop at the intersection provides direct access to TTC, and a bus route to Square One is easily accessible. Just 4.8 km to Square One & Erin Mills. Several schools are within close proximity (2 elementary, 2 middle, 2 high schools). Enjoy the outdoors with a park right in front of the property and 7 more parks nearby. The River Grove Rec Centre is just an 8-minute drive away. Places of worship, including Masjid Farooq and a Coptic church, are also nearby. The complex features ample visitor parking and no sidewalks for added safety. Maintenance fees cover driveway upkeep, grass cutting (every 1.5 weeks), and exterior maintenance. (id:60365)
212 - 3563 Lake Shore Boulevard W
Toronto, Ontario
Boutique Watermark Residence! Bright and spacious 1-bedroom unit offering nearly 700 sq. ft. of functional living space. Features include 9' ceilings, laminate floors throughout in '2024, floor-to-ceiling windows, and open-concept living with a walk-out to a private balcony. The modern white kitchen is complete with quartz countertops and stainless steel appliances. The generous primary bedroom showcases a custom walk-in closet and a luxurious spa-inspired bathroom.. Originally designed as a 1+Den and converted by the builder into a larger 1-bedroom with a walk-in closet (can easily be reverted). Exceptional location just steps to the Lake, major transit hub (GO, TTC, MiWay), and only minutes to highways, the airport, and premier shopping. Amenities include a fitness room, rooftop deck with BBQ area, and party/meeting room. Conveniently attached to a street-front TD Bank. (id:60365)
26 - 115 Long Branch Avenue
Toronto, Ontario
Welcome to a master planned community built by Minto. This spacious 2-bedroom, 3-bathroom townhome in a family-oriented neighbourhood with locally-owned restaurants, bars, cafes, and boutique shops offer unparalleled convenience. With easy access to Long branch GO Station, this is the ideal location for those looking for a short commute into the city. Kick back and relax on a private rooftop terrace that offers extraordinary views of the city and lake. This functional layout offers Open concept kitchen and living /dining room with large bright windows overlooking the park. Primary bedroom features walk-in closet and double closet with 4-pc ensuite bathroom. 1 Parking with additional storage space. *** 1300 sf + Full sized rooftop Terrace *** South Facing *** Modern Finishes *** Natural Gas BBQ Hookup *** Primary w/ Double Closet AND Walk-in Closet *** 1 Parking *** Freshly Painted *** (id:60365)
18 Constance Street
Toronto, Ontario
Bright + Beautiful This Handsome Detached Brick Home Sits In The Heart Of Roncy, Offering The Perfect Blend Of Character And Modern Updates. With 4 Bedrooms Plus An Office And 4 Bathrooms, The Flexible Layout Is Ideal For Family Living, Entertaining, And Working From Home. Generous Principal Rooms Provide Space To Spread Out, While The Chefs Kitchen Features Clever Storage, Wolf Appliances, And A Large Island With Room For Everyone. A Main Floor Powder Room And Mudroom Hall At The Back Door Add Everyday Convenience.Fall In Love With The Third-Floor Primary Retreat, Complete With Walk-In Closet, Ensuite, And A Newly Built Private Terrace With Hot Tub. The Finished Basement Offers A Huge Recreation Room With Walk-Out To A Fully Fenced Backyard Featuring Mature Perennial Gardens And A Four-Hole Mini Putt. A Double Garage With Loft Storage and Laneway Access. This Property Qualifies for Further Laneway Development of Approx 1400 SQFT!!! Thoughtful Landscaping Complete This Exceptional Home All On A Quiet, Family-Friendly Street Just Steps From The Shops, Restaurants, And Community Vibe Of Roncesvalles. (id:60365)
702 - 665 Cricklewood Drive
Mississauga, Ontario
Executive Style End Unit With Luxury Finishes. Open Concept Living. High Ceilings & LargeWindows Bring In Lots Of Natural Light. Walkout To A Private Balcony. Situated in a quiet, family-friendly community, just minutes from Port Credit Village, Lake Ontario waterfront,Shopping, dining, and schools with easy access to QEW & Port Credit GO. Come see your new home now! (id:60365)
39 Caliper Road
Brampton, Ontario
This spacious and well-maintained 3-bedroom, 3-bathroom semi offers the perfect blend of comfort, style, and functionality. Step into a bright open-concept main floor featuring hardwood flooring throughout, custom window shutters, and an elegant oak staircase that adds timeless charm. Upstairs, you'll find three generously sized bedrooms, including a stunning primary suite complete with a walk-in closet, soaker tub, and a separate glass-enclosed shower perfect for unwinding after a long day. The upgraded bathrooms throughout the second level bring a modern touch to everyday living. The finished basement adds even more living space, with a cozy recreation room and a dedicated home office, ideal for working remotely or creating a private retreat. Enjoy the convenience of an attached garage plus a double driveway, offering parking for up to 3 vehicles. Located in a family-friendly neighbourhood close to schools, parks, shopping, and transit, 39 Caliper Road is the perfect place to call home. (id:60365)
1329 Sweetbirch Court
Mississauga, Ontario
Welcome to this well maintained 4+2 bedrooms, 4 bathrooms house situated in desirable Creditview area of Mississauga only minutes away from Erindale Go Train Station, Riverwood Park, Credit Valley Conservation Area, UofT Campus, Square One and major highways. Open-concept kitchen with stainless-steel appliances overlooking the family room with a wooden fireplace and hardwood flooring throughout. Large master bedroom has walk-in closet, and an ensuite bathroom. Fully finished basement contains a large great room, two bedrooms, a three-piece bathroom, and a laundry room. The house has an attached two-car garage, central vacuum cleaner, recently replaced roof (2025), central air conditioner (2023), and extra storage space throughout the house. Motivated sellers. (id:60365)

