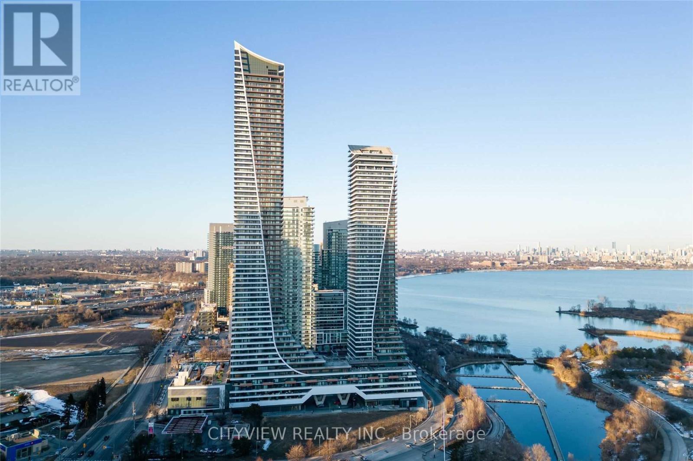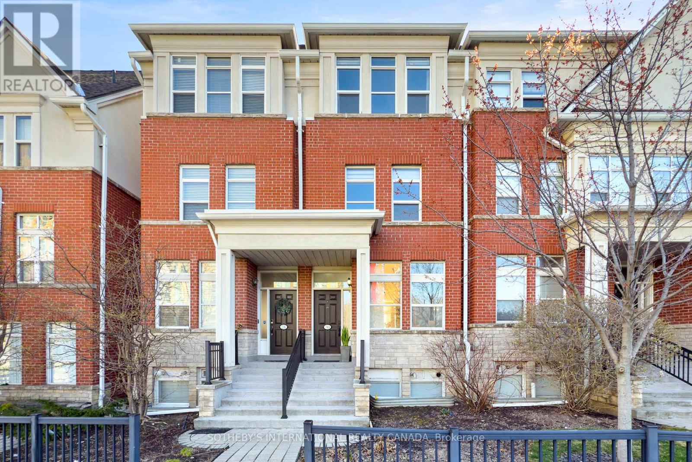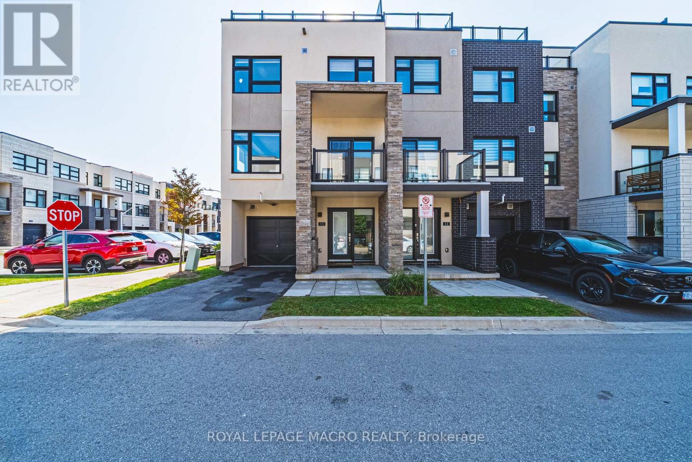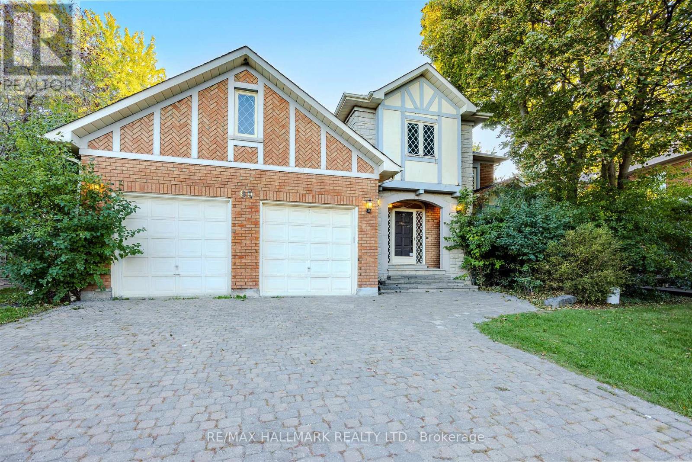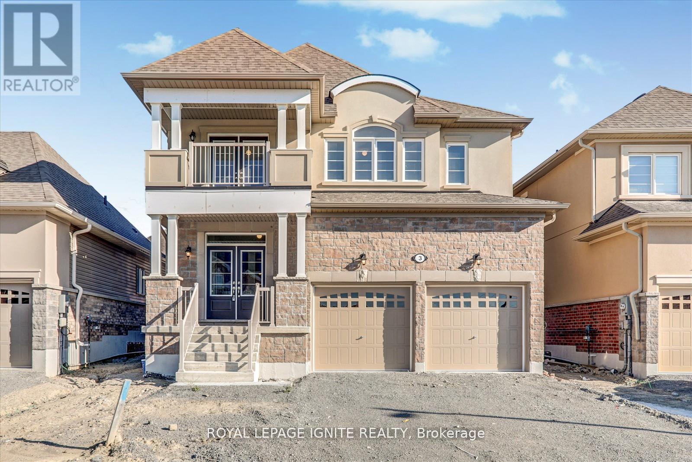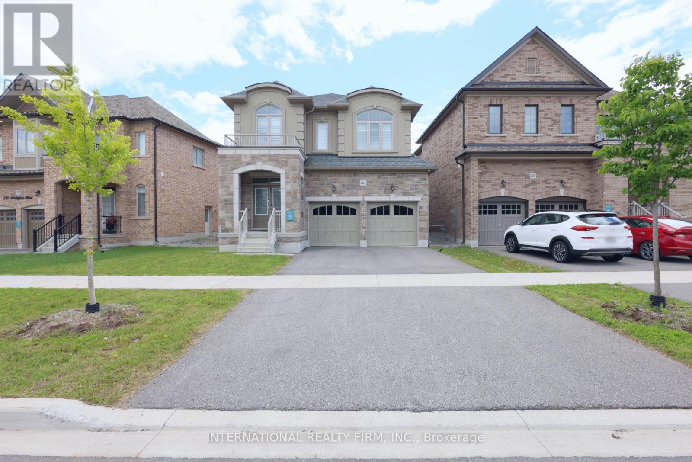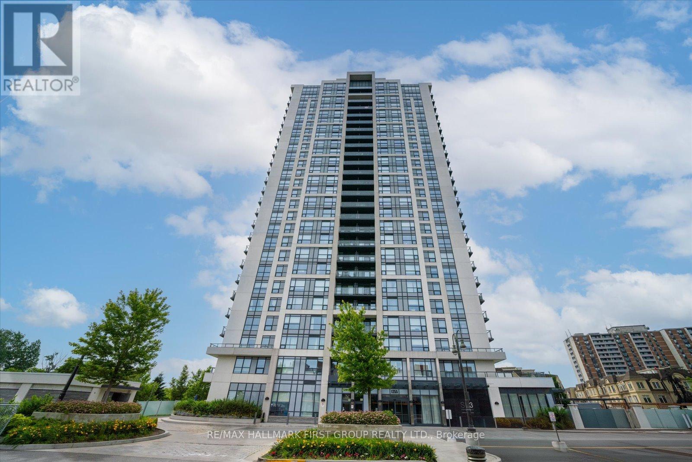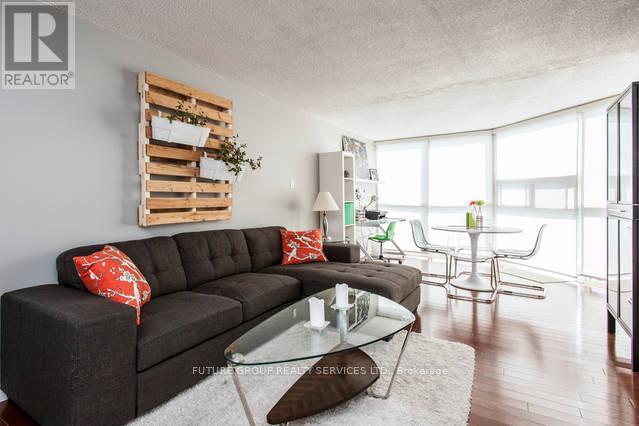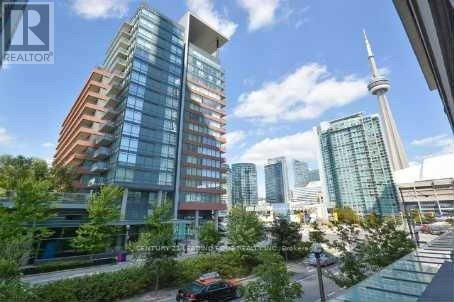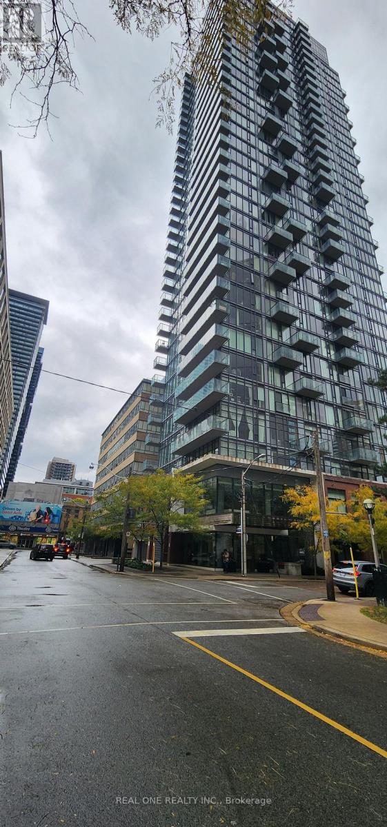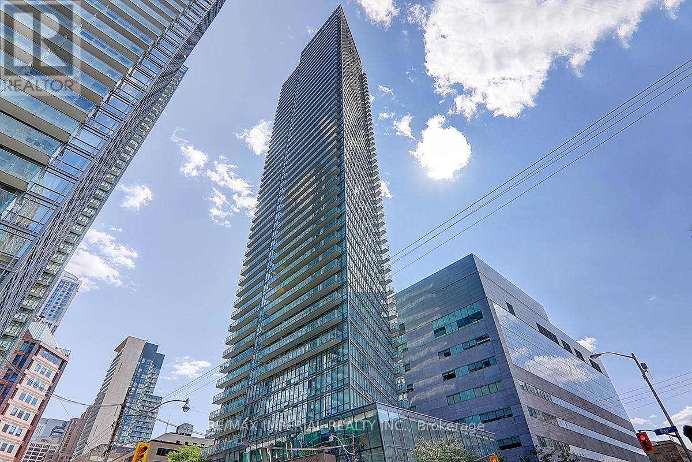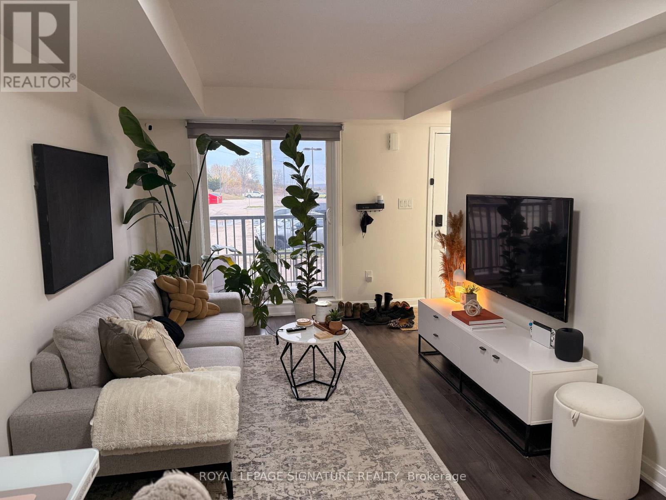4510 - 20 Shore Breeze Drive
Toronto, Ontario
Unobstructed Stunning Lake Views!! Welcome To Eau Du Soleil, A Modern Waterfront Community in Mimico! Large floor plan 1054 Sqft featuring 2 bedroom 2 full bathrooms. Modern finishes throughout spacious open concept living/dining room with laminate flooring and fireplace walking out to large balcony with south facing unobstructed lake and city views. Spacious primary bedroom with 5pc ensuite with his and hers sink, stand up shower plus a tub with large walk-in closet. Spacious second bedroom with mirrored closet and balcony access. Luxury Amenities, Saltwater Pool, Game Room, Lounge, Gym, Yoga, Party Room and Much More Access to Sky Lounge and Humidifier. (id:60365)
30 Michael Power Place
Toronto, Ontario
Beautiful 3 bed + den executive townhome that blends upscale finishes with refined comfort. Upgraded top-to bottom with no expense spared! Ideally located across from the park & short walk to Bloor/Islington Subway in Etobicoke. Open-concept living/dining area with 9 ft ceilings, wide plank flooring throughout, and contemporary staircase with glass railing. Showpiece kitchen with top quality cabinetry, premium Hafele hardware, quartz countertops, pantry, and high-end appliances perfect for entertaining inside or out on the patio. The 2nd floor offers two spacious bedrooms, and an updated 4 pc bath. The 3rd floor is reserved for primary retreat and features bedroom with 9 ft high ceiling, 5pc ensuite with soaker tub & glass shower, 2 closets with closet organizers and a private terrace with composite deck tiles. The finished basement is perfect for a home office or family room. Direct access to the garage. Short walk to Bloor Subway line - Islington & Kipling TTC & GO Transit. Enjoy convenient access to groceries, Farm Boy, Sobeys, Rabba, Shoppers Drug Mart. 10 min. drive to the Pearson Airport & Sherway Gardens Shopping mall. (id:60365)
13 - 1121 Cooke Boulevard
Burlington, Ontario
Location, location, location! This modern 3-bedroom, 1.5-bath, 3-storey corner end-unit townhome condo offers approximately 1,600 sq. ft. of stylish, low-maintenance living in one of Burlington's most desirable and commuter-friendly locations. As a corner unit, it benefits from extra windows that fill the home with natural light. The second floor features a beautifully designed open-concept layout, with a spacious living and dining area that's perfect for entertaining and easy to furnish to suit your style. The kitchen is both functional and elegant, with quartz countertops, a designer backsplash, stainless steel appliances, and a large island with breakfast bar seating ideal for hosting or casual dining. A convenient 2-piece powder room is also located on this level. The third floor includes three bright bedrooms, a full 4-piece bathroom, and bedroom-level laundry for added convenience. The top level boasts an oversized private rooftop terrace with stunning views of Burlington's north and east skyline perfect exposure for enjoying beautiful scenery both day and night. Step out to an additional balcony from the dining area for even more outdoor space. Located just steps from the Aldershot GO Station and minutes from major highways, this home is perfect for commuters. Enjoy close proximity to Lake Ontario, marinas, parks, trails, the Royal Botanical Gardens, Burlington Golf & Country Club, shopping, restaurants, and all the amenities you need. Bright, modern, and move-in ready this home offers the perfect blend of comfort, convenience, and style. (id:60365)
69 King's Cross Avenue
Richmond Hill, Ontario
Welcome to 69 King's Cross Avenue, located in the prestigious Bayview Hill community of Richmond Hill. This elegant 5-bedroom, 4-washroom home sits on a premium lot with a massive backyard, offering plenty of outdoor space for family gatherings, kids to play, or quiet evenings surrounded by greenery. Set on a peaceful, tree-lined street, it's just a short walk to Bayview Hill Park and top-rated Bayview Hill Elementary and Bayview Secondary schools. Inside, you'll find a bright and spacious layout with freshly painted interiors that create a warm and inviting feel throughout. The newly renovated kitchen blends functionality and style, opening to large principal rooms perfect for everyday living and entertaining. Upstairs, generous bedrooms provide comfort for the entire family, including a well-sized primary suite with its own ensuite bath. Conveniently close to Highway 404, shopping, restaurants, and all essential amenities, this home offers the perfect balance of comfort, location, and community in one of Richmond Hill's most sought-after neighbourhoods. Grass cutting and snow removal included in the lease. (id:60365)
3 Grieve Street
Georgina, Ontario
This beautiful newly built detached home in Cedar Ridge offers 2,735 sq. ft. of spacious living . Featuring a modern brick and stucco exterior, 9 ft. ceilings, and large windows filling the interior with natural light. The eat-in kitchen boasts white cabinetry, a central island, and easy access to the back deck for outdoor entertaining. The main level includes a family room, living ,dining area, and a Den versatile space suitable for an office or playroom. Upstairs, the primary suite offers two walk-in closets and a 5-piece ensuite. Additional bedrooms include a private ensuite and a balcony in the second bedroom, with the third and fourth bedrooms connected via a Jack and Jill bathroom. Practical features include a laundry room and central A/C. Located near Jacksons Point Beach, highways, and amenities, this home combines comfort, style and convenience perfectly. (id:60365)
327 Northglen Blvd Boulevard
Clarington, Ontario
2022 Built TreasureHill built with Lots Of Upgrades & High-End Finishes. A Built-In 2-Car Floor Throughout The Ground Floor. 5 Bedrooms (Including 1 x converted room) & 4 Full Washrooms + powder room, Hardwood Floor Throughout The Ground Floor. 5th bedroom is being used on Ground floor. Dining Room, Family room and a Gourmet Kitchen With Extended Cabinets, Center Island, Breakfast Area and Smooth Ceiling Family Room With Gas Fireplace & Lots Of Windows. Walk up to second floor with 5 pc Ensuite Primary Bedroom including His/Hers Walk-In Closets, 2nd Bedroom with 4-Pc Ensuite & walk in closet, 3rd And 4th Bedroom Has A Shared 4-Pc Bath and closets. Stucco/Stone/Brick (Elevation C), BBQ Hookup in the fully fenced backyard. EXTRAS: Gas stove, Stainless Steel Fridge, D/W, Owned Furnace, Owned AC, Owned Air Exchanger. (id:60365)
1203 - 1255 Bayly Street
Pickering, Ontario
Bright & Spacious Condo for Lease! This unit features an open-concept layout with a generous living area, modern kitchen, and a versatile den-perfect for a home office or dining space. Step out to your private fenced balcony and take in the unobstructed views of the trees and the lake, with exposure to the north, east, and west. Enjoy updated flooring throughout and the convenience of a locker and parking space included. Located just steps from the GO Station, Pickering Town Centre, parks, restaurants, and shopping, this home offers unbeatable accessibility and lifestyle. The building features 24-hour concierge service, an indoor pool, party room, gym, and BBQ area-everything you need. Parking and Locker for comfortable, carefree living. (id:60365)
603 - 701 King Street W
Toronto, Ontario
The Summit Complex has everything you need right at your doorstep! This sun drenched 1 bedroom + 1 is spacious with an open concept kitchen with a breakfast bar over looking the living room and city skyline. East facing views where sunlight fills your home with afternoon light. You have amenities galore all within the complex. Gym, library, games room, sauna, indoor AND outdoor pool, squash courts, movie theatre, jacuzzi, exercise room and more! You're steps away from world class restaurants, bars, patios, nightlife entertainment and the waterfront. TTC just outside your door to get you where ever you need to go. (id:60365)
312 - 15 Brunel Court
Toronto, Ontario
Intimate Boutique Building In The Heart Of Downtown With World Class Amenities. A Bright & Spacious Open Concept Design, 1 Bedroom Plus Den Unit With A Private Balcony. Large Primary Bedroom With Ample Closet Space . Steps To Ttc Located Near The Financial & Entertainment District, King/Queen St., Short Walk To Rogers Center, Cn Tower, Waterfront, Supermarkets, Banks, Restaurants, Bars & So Much More. Parking & Locker Included (id:60365)
3504 - 75 St Nicholas Street
Toronto, Ontario
Luxurious Condo In Very High Demand Area, Steps To Yonge/Bloor Subway, Steps To U Of T, Unobstructed Lake & Downtown Core View, Upper Penthouse,10 Ft High Ceiling, 2 Storey Lobby With 24 H Security, Tons Of Facilities, Lots Of Visitor Parking, One Parking Plus One Locker, Much More. (id:60365)
3405 - 832 Bay Street
Toronto, Ontario
Newly Renovated, 2+1 Bedroom Unit in the Heart of U of T Ideal for Student Living. This spacious corner suite offers breathtaking, unobstructed views of Torontos skyline and Lake Ontario. Enjoy natural light through floor-to-ceiling windows and relax on the huge balcony with panoramic city and lake views. Includes one parking and one locker. Unbeatable location steps to U of T, top hospitals, TTC, and the downtown core.Exceptional amenities: outdoor pool, rooftop terrace, gym, and more! (id:60365)
23 - 350 Fisher Mills Road
Cambridge, Ontario
Discover modern, easy living with a staircase-free main-floor townhome at 350 Fisher Mills Road. With no stairs inside the unit, everything from groceries to family time is so much easier. This unit offers two spacious bedrooms, one bath, in-suite laundry, and a generous in-suite storage room. You'll also enjoy new stainless-steel appliances, included window coverings, and smart-home features for added comfort and convenience. One designated parking space is included, just steps from your door. Located five minutes from Highway 401 and surrounded by everyday essentials: pick up groceries at Zehrs, enjoy brunch or dinner at State & Main or Kelseys, stop in at Shoppers Drug Mart or RBC for quick errands, and spend sunny weekends at the park. Main-floor units like this rarely come to market in this area and with all these lifestyle conveniences, the only thing left to do is to make it yours. (id:60365)

