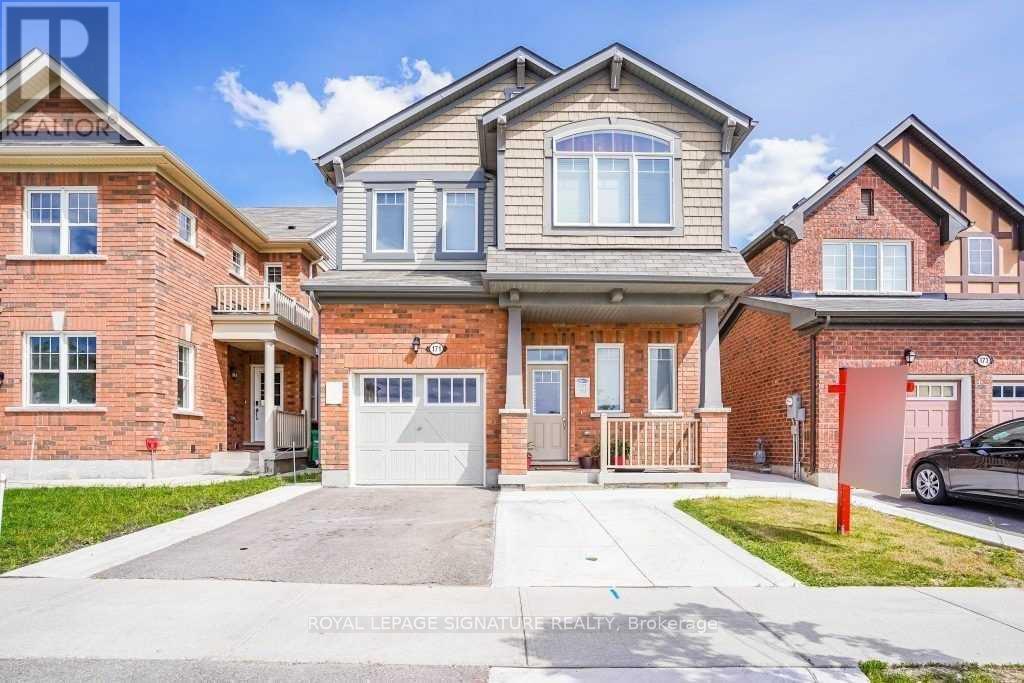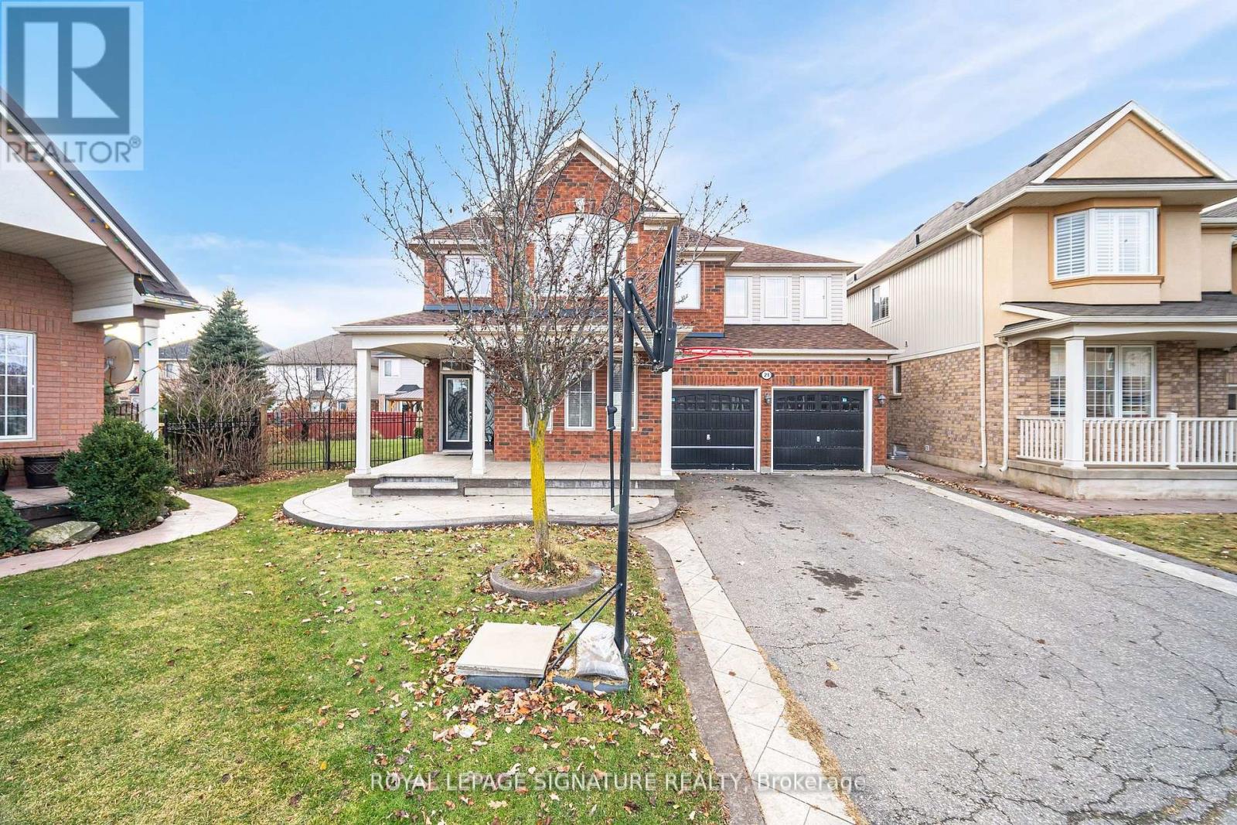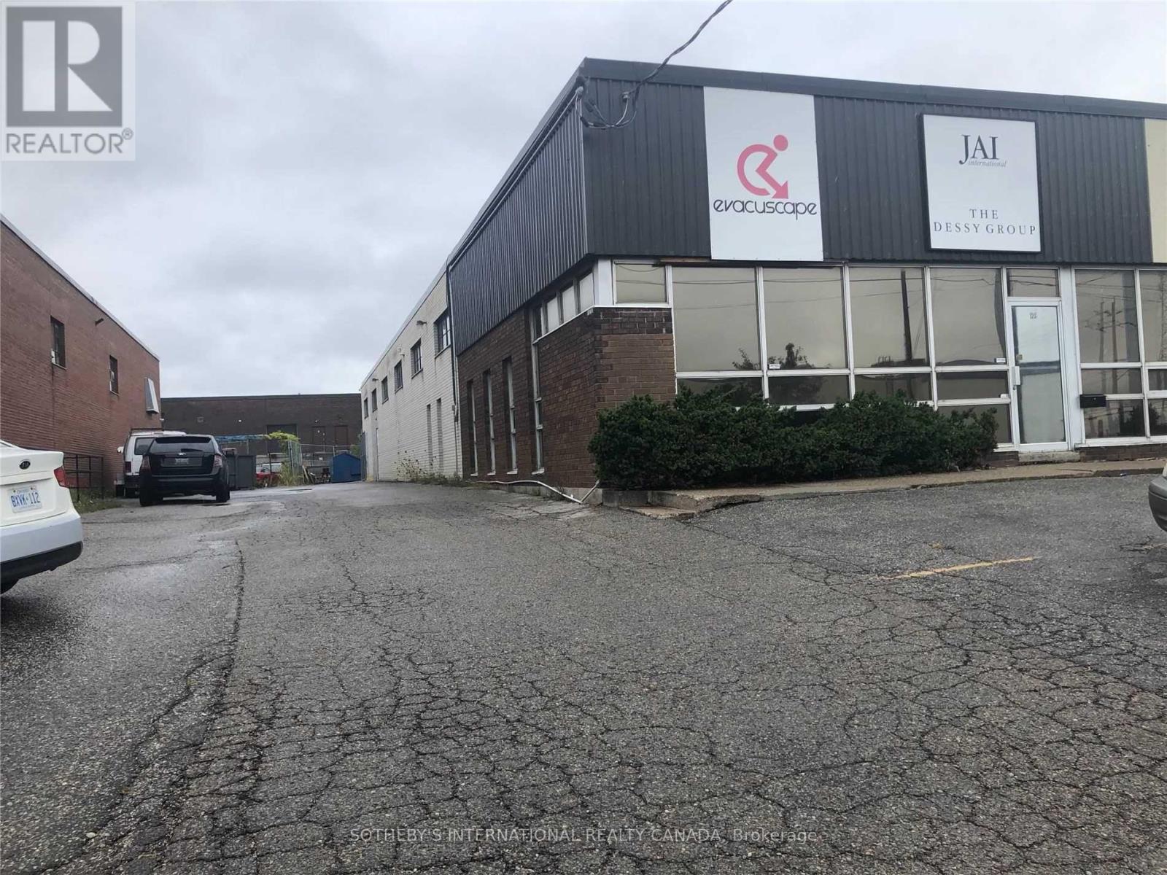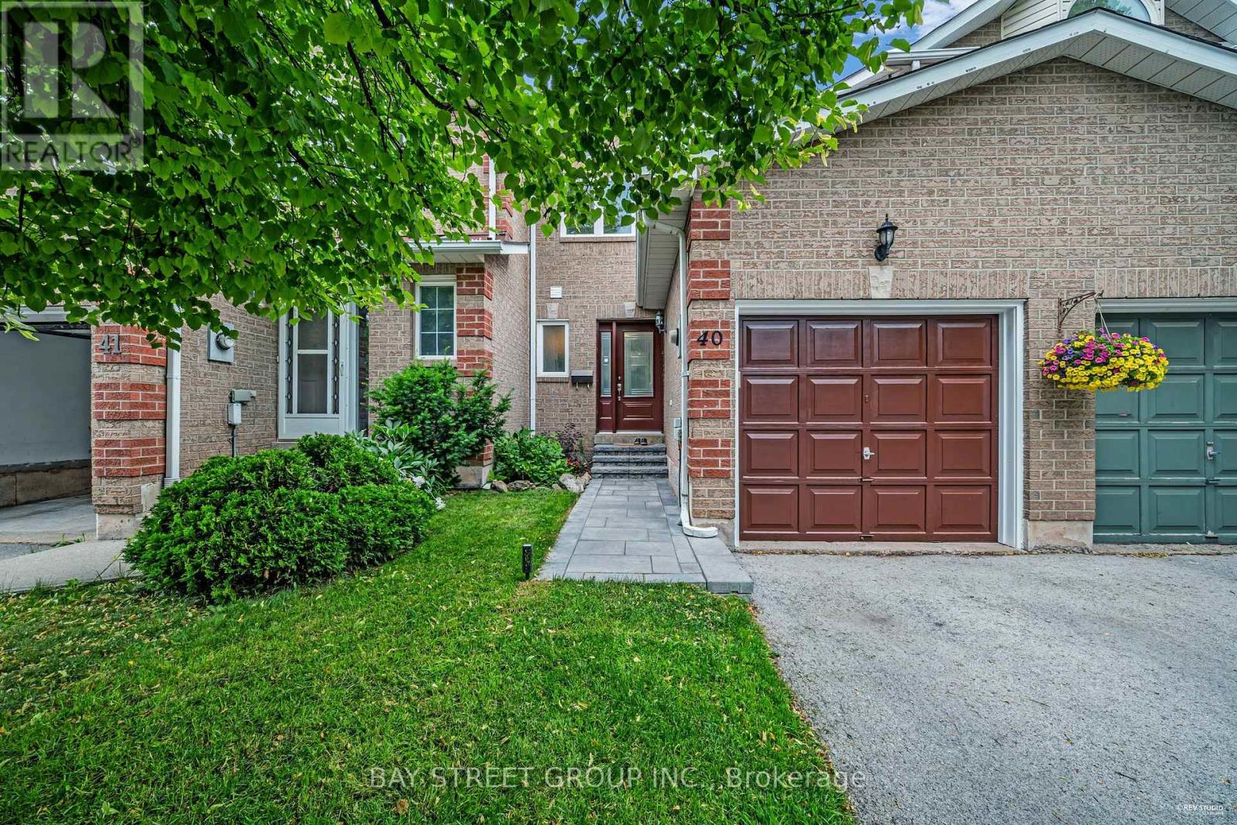25 - 7385 Magistrate Trail S
Mississauga, Ontario
Homeowners dream! Masterfully crafted spacious 3 Bedroom Townhouse On A Very Quiet Street. Meadowvale Area, Close To School And All Amenities. Large Size Primary With Cozy Ensuite. Generous sized bedrooms, with windows and closets. Open concept basement with an office area. No Rear Neighbours, Gas Fireplace And Stainless Steel Appliances. Update kitchen countertops, crown moulding and LED potlights! Well kept condition. (id:60365)
171 Buick Boulevard
Brampton, Ontario
This beautiful 4-bedroom home is situated in the highly sought-after Mount Pleasant community. Perched in a prime north-facing location, it offers breathtaking views of Eccles Valley and Trail. Just steps from a picturesque pond, this well-maintained residence provides a perfect blend of nature and modern living. Spanning approximately 2,000 sq. ft., the home boasts an elegant elevation and a thoughtfully designed layout. The main floor features soaring 9-foot ceilings, a beautifully finished living space with a striking stone wall, and a cozy fireplace, creating a warm and inviting ambiance. Conveniently located close to top-rated schools, parks, public transit, shopping, restaurants, community centers, and major highways. Additional highlights include an extended driveway, a concrete side yard walkway, and stylish zebra blinds. A legal separate entrance leads to a fully permitted one-bedroom suite with a washroom, living and dining areas, kitchen, and separate laundry designed for ultimate functionality. This is a must-see home that perfectly blends modern elegance with everyday convenience! (id:60365)
55 Rustic Crescent
Orangeville, Ontario
Here is your opportunity to own a beautifully renovated, move-in ready home tucked into a peaceful, family-friendly neighbourhood. With 2+1 bedrooms and 3 bathrooms, this home has been thoughtfully updated from top-to-bottom with timeless and modern finishes throughout. Step inside to a spacious front entry with a floor-to-ceiling feature wall and suspended staircase - a first impression that sets the tone for the rest of the home. The stunning kitchen includes sharp black stainless appliances and is fully equipped with two sinks to enhance workflow. An entertainer's dream, the oversized island is perfect for hosting and gathering with family and friends. The kitchen flows seamlessly into the living room, highlighted by vaulted ceilings and a large front window that fills the space with natural light. A separate family room at the back of the home serves as the ideal TV room, with a walk-out to the patio. Just off the family room, you will find a convenient powder room and closet for additional storage. Upstairs features a spacious primary suite with three large windows and two separate closets, offering storage and personal space. The main bathroom doubles as an ensuite, connected by a walk-through closet, and is intentionally private and luxurious with its water closet, split double vanity, soaker tub, and tiled walk-in shower. The luxury continues in the backyard retreat. The fully equipped outdoor kitchen, perfect for hosting in the summer, includes a built-in 4' grill, bar fridge, sink, counter, and storage space. Relax in the hot tub or by the firepit while listening to the soothing sounds of the koi pond's waterfall. The fully fenced yard is surrounded by mature landscaping and extensive interlock. A home that is beautiful, inside and out. (id:60365)
21 Alboreto Way
Brampton, Ontario
Discover this exceptionally well-maintained home, brimming with upgrades and set on a premium pie-shaped, pool-sized lot. Featuring 9-foot ceilings on the main floor, an elegant oak circular staircase, and a double-door entry, this residence is designed to impress. The extended maple kitchen cabinets with granite countertops and all bathrooms upgraded with granite provide a touch of luxury. Highlights: 3 full bathrooms on the second floor Smooth ceilings and pot lights throughout the main floor Freshly painted interiors Stamped concrete accents on the front, side, and patio Spacious front porch and convenient door to the garage Additional Features: Legal basement with 3 bedrooms and 2 bathrooms New roof (2023) and furnace (2020)Conveniently located within walking distance to schools, this home showcases impeccable care and thoughtful design. A must-see property for discerning buyers! Fully Fenced Large Yard With Metal Gate. (id:60365)
700 - 529 Michigan Drive
Oakville, Ontario
Sublease Available With 24 Feet Clear Height And One Shared Truck-level Shipping Door With Immediate Occupancy In Oak West Corporate Centre. Situated Near The QEW at the Oakville /Burlington border. With Easy Access To Highways 404 & 401. Ideal For Companies Looking ForOverflow Warehouse Space Without Any Office Area. (id:60365)
Upper - 102 Bowie Avenue
Toronto, Ontario
Welcome to your new home in the heart of Briar Hill-Belgravia, a vibrant and convenient neighborhood offering all the essential amenities within close proximity. This fully renovated upper floor apartment is the perfect blend of modern efficiency and comfort. Step into a bright and inviting space, thoughtfully designed with contemporary finishes. The newly updated unit boasts brand new kitchen appliances and a relaxing walk-out balcony, making meal preparation a breeze! Enjoy the convenience of your own in-unit laundry, eliminating the need for shared facilities. Enjoy the convenience of your own laundry and private entrance, eliminating the need for shared facilities. (id:60365)
1447 Venta Avenue
Mississauga, Ontario
Lovingly maintained by its original owner, this 3-bedroom, 2-bathroom bungalow sits on an oversized lot in sought-after South Mississauga. A solid home with endless potential. Whether you're looking to renovate, expand, or build new. The perfect opportunity for a family or investor looking to plant roots in the well-established Sherway Community. Stop searching, start living. Let's make this house your new home! (id:60365)
125 Brisbane Road
Toronto, Ontario
One Half Of A Freestanding Building Near Dufferin And Finch for Sub-Lease. Easy Access To Allen Expressway, Hwy 7 & 407. Ideal For Almost All Industrial/Showroom/Warehouse Uses. No Auto Uses. Includes Kitchen, 2 Washrooms, Separate Office Area, Warehousing Area and 1 Drive-In level door. Landlord is open to Long-Term Lease. (id:60365)
1212 Fox Crescent
Milton, Ontario
This beautifully maintained 4-bedroom, 3-bathroom detached home sits on a premium lot backing onto forest, offering rare privacy and peaceful views in Miltons sought-after Dempsey neighbourhood. Enjoy the convenience of nearby amenities including grocery stores, shopping, cinema, transit, major highways, schools, parks, and trails.The spacious foyer welcomes you into the home. The bright formal living and dining room is showcased with hardwood floors, pot lights, elegant columns, and large windows. The kitchen offers ample cabinet and counter space, a double sink overlooking the backyard, garage access, and an open view to the breakfast area with a walk-out to the elevated deck. The cozy family room, just off the kitchen, features hardwood flooring, pot lights, and a gas fireplace with serene backyard views. Upstairs, the sunlit primary suite boasts double doors, laminate floors, pot lights, a massive walk-in closet, and a 4-piece ensuite with soaker tub and separate shower. Three additional spacious bedrooms feature laminate flooring, bright windows, and generous closets. The 4-piece main bath offers the potential for expansion or a second-floor laundry. The walk-out basement is mostly framed with above-grade windows, a bathroom rough-in, and great potential for a rec room, extra bedrooms, or an in-law/income suite. The backyard is a rare retreat, with the forest as your backdrop, an under-deck patio, pergola with grapevines, and garden beds - perfect for relaxing, entertaining, or growing your own produce. Don't miss this unique opportunity to own a forest-backed home in one of Milton's most convenient and family-friendly neighbourhoods. (id:60365)
40 - 1240 Westview Terrace
Oakville, Ontario
Welcome to 1240 Westview Terrace, Unit 40 a stylish and impeccably maintained three-bedroom, two-bathroom townhome in the heart of Oakville. Offering 1,000 sq. ft. of thoughtfully designed living space plus a fully finished basement, this residence effortlessly blends modern comfort with family-friendly functionality.Step inside to discover: A bright, open-concept main floor with durable hardwood flooring, soaring ceilings and designer-inspired neutral tones A chefs kitchen featuring stainless steel appliances, countertops and abundant cabinetry Three bedrooms upstairs, including a spacious primary suite with double closets A versatile, fully finished lower levelideal as a family room, home office or play areawith extra storage rooms to accommodate every need Outside, enjoy low-maintenance living in a quiet complex with eye-catching curb appeal. Park two vehicles in your private garage and driveway, then unwind in your fully fenced backyard oasis. Super low monthly fees cover landscaping and building exterior upkeep, and ample visitor parking ensures guests always have a spot. Perfectly positioned within walking distance to top-rated schools, parks and shopping, this turnkey townhouse offers the ideal blend of convenience, style and space for families at any stage. Book your private showing today and make this Oakville gem your new home. (id:60365)
194 Pressed Brick Drive
Brampton, Ontario
If you're looking for a spacious home with plenty of room for your family, you won't want to miss out on this home at 194 Pressed Brick Dr. Beautiful Freehold Quad in a Prime Brampton Location! This 3-bedroom, 2-bathroom home is move-in ready with no carpet featuring hardwood, laminate floors throughout. The main level includes an open-concept living area & dining area alongside a modern kitchen equipped with black stainless steel appliances. This town house features a second floor with three beautiful bedrooms and four piece bathroom.15k upgrades on pane windows and blinds and 3k upgrades on hardwood stairs with custom metal railings. (id:60365)
702 - 4235 Sherwoodtowne Boulevard
Mississauga, Ontario
Fully Renovated, extra large condo unlike any other newer condos, this unit boasts approximately 1030 sq ft of living space, well managed and ultra quiet complex, a true hidden gem, many seniors and professionals as your neighbours, Peaceful & Tranquil lifestyle, renovated bathroom with a walk in shower, new vanity, new ceramic floors, mirror and hardware, renovated kitchen with new cabinets, quartz counters, dual under mount sink & faucet , stainless steel appliances, new engineered hardwood flooring throughout, freshly painted, unobstructed south east views with floor to ceiling windows allowing plenty of light, building offers guest suits, indoor pool, hot tub, sauna, gym, multiple EV car charging stations, Incredibly priced @ under $485/Per Sq ft. So rare to find this size of condos in today's newer buildings, feels like a house. **EXTRAS** Stainless Steel : fridge, stove with dual ovens, built in dishwasher, white stacked washer/dryer, newer Carrier heat pump, electric light fixtures, blinds. Maint fees include Rogers high speed internet, cable, water and great amenities. This building is a pet free building. *** The Condo is now De-Staged, Photos were taken when unit was staged *** (id:60365)













