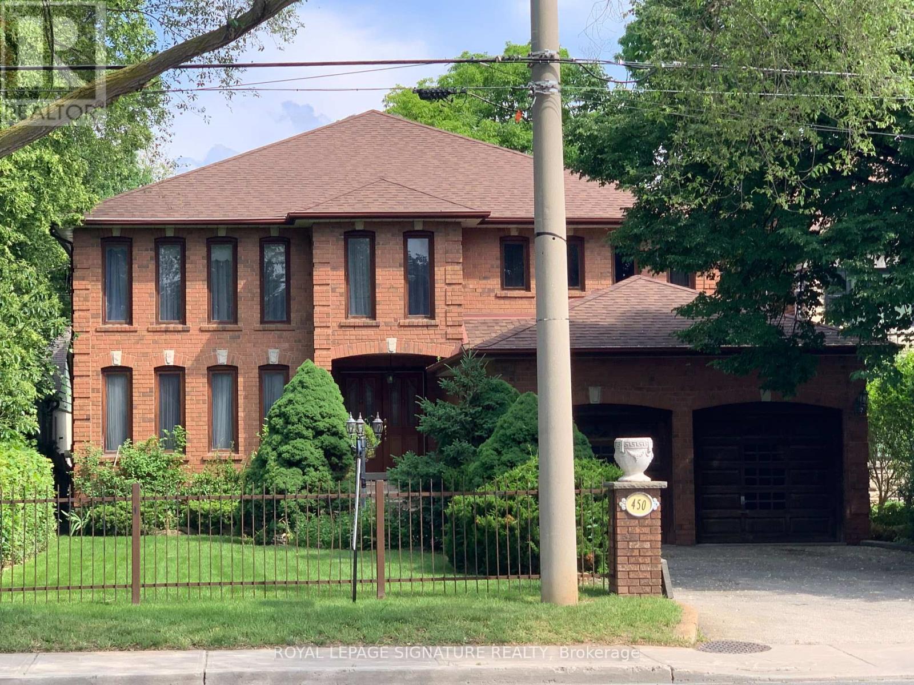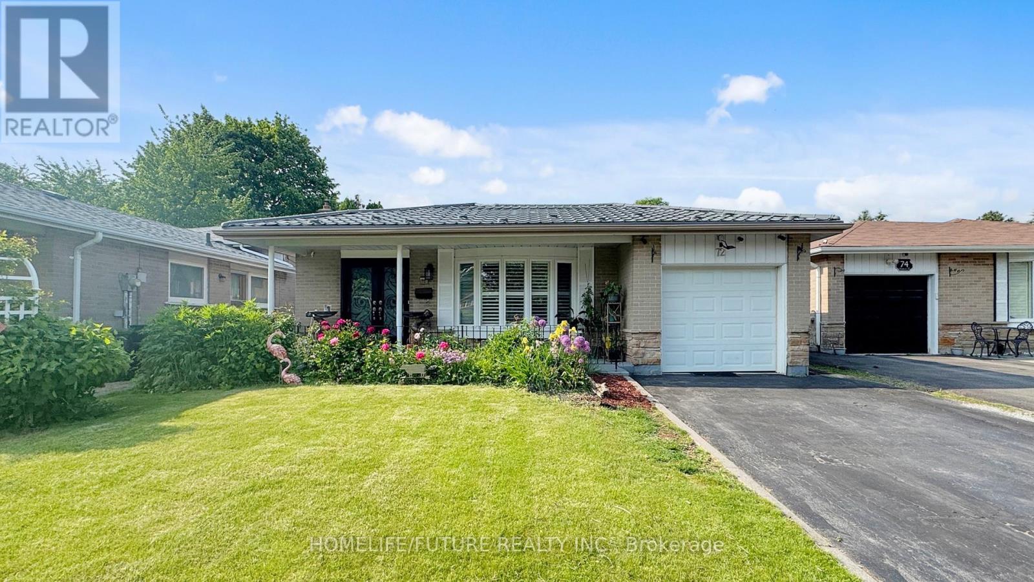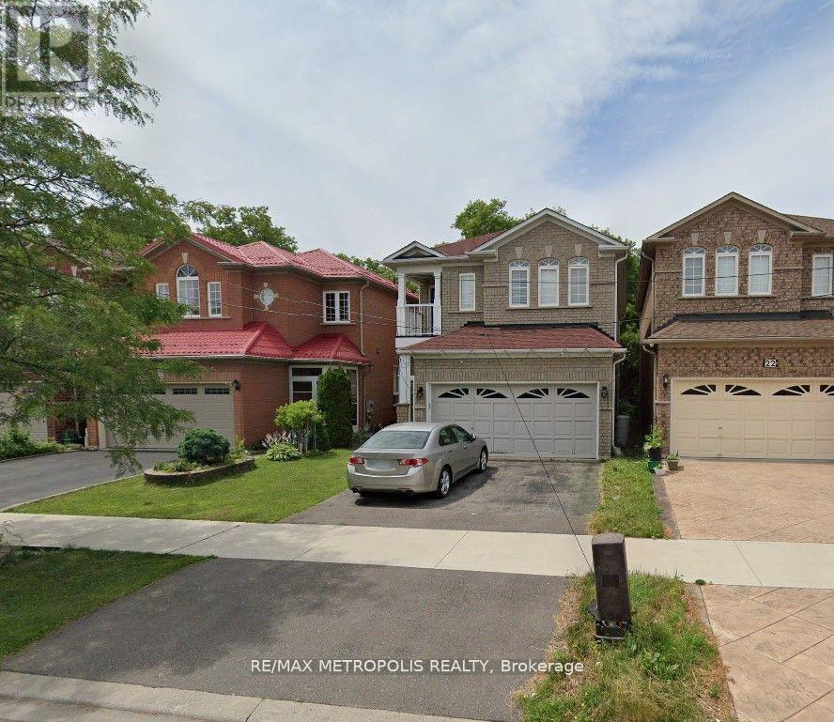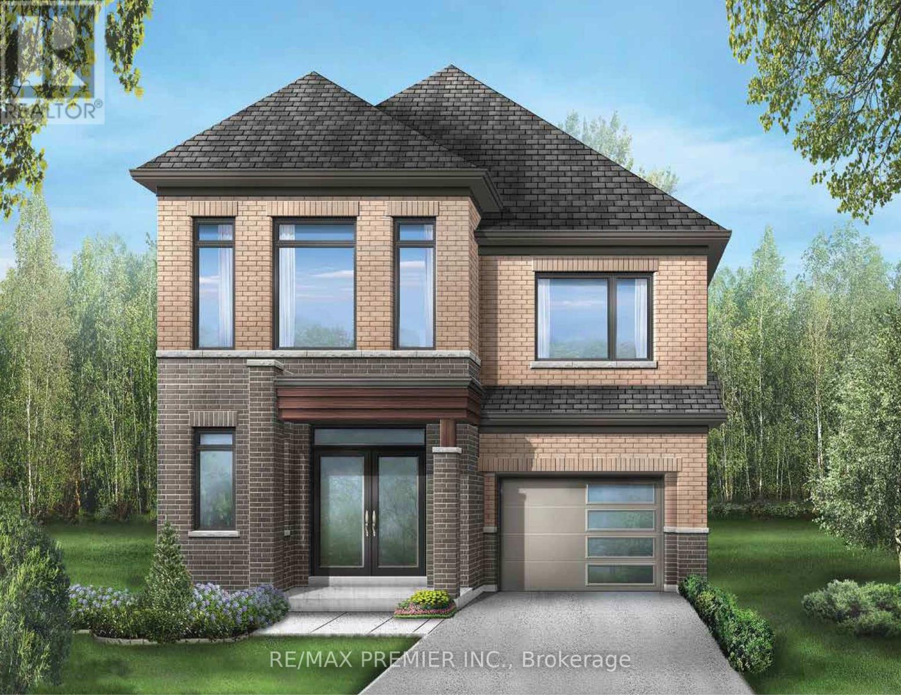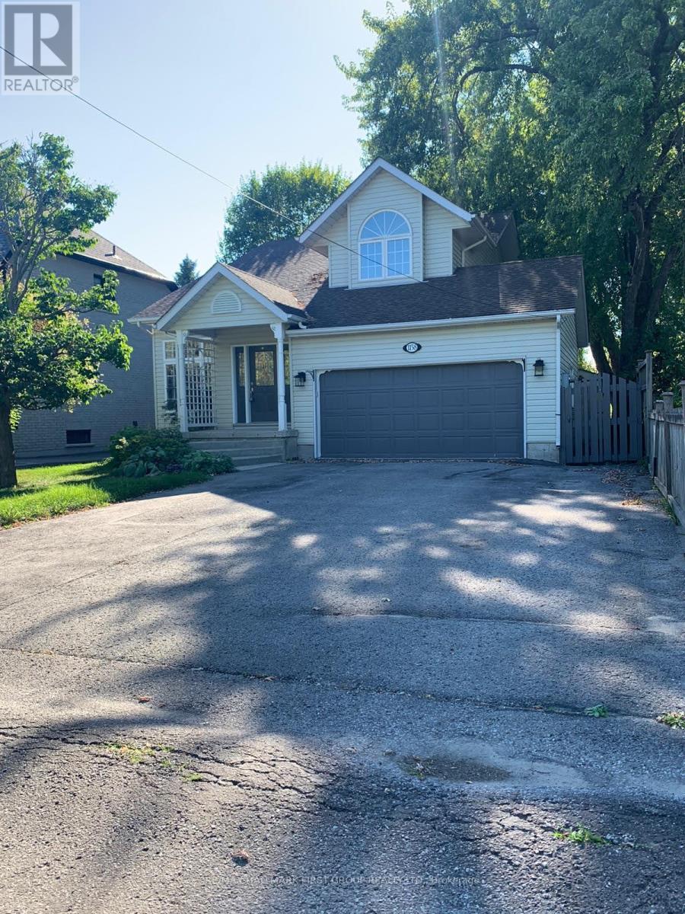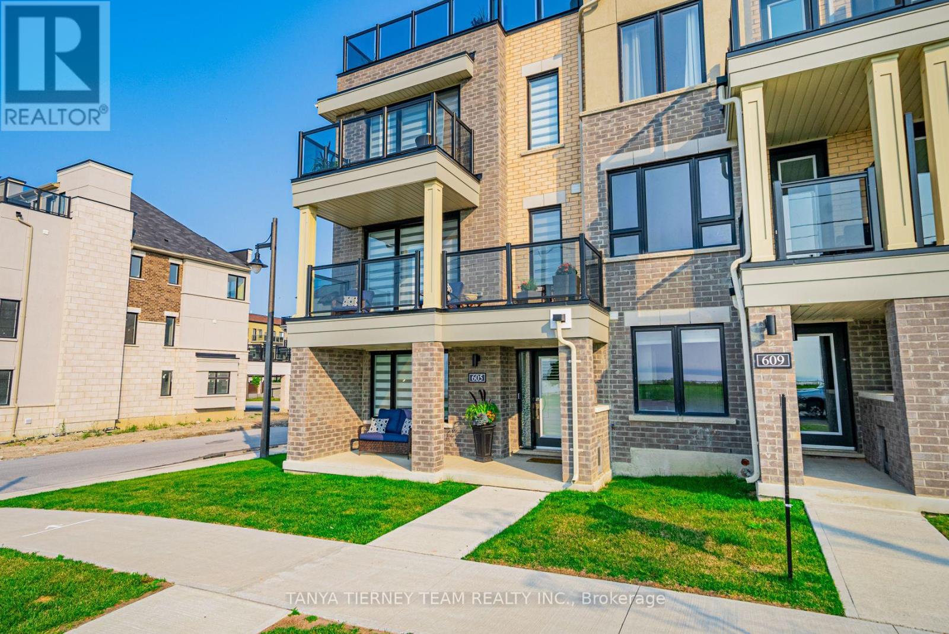450 O'connor Drive
Toronto, Ontario
Spacious and Grand custom built executive home , 3 walk-outs in total (1/level),Gorgeous 325ft Ravine Lot ( Country living in the city), over 5000 sq.ft. luxury living, enjoy breathtaking views from your oversized private Balconies, Exquisite Materials used throughout ,all walls are hand plastered, moulded ceilings , solid oak trim and circular staircase, solid wood cabinetry, Solid Hardwood flooring throughout (Herringbone Fam.Rm ),Two(2) custom floor to ceiling brick fireplaces ,Massive room dimensions very large home, Two(2) Family size Kitchens, Sauna,Truly a unique Home on massive lot a(rare find ), Double Car garage , ample parking, situated minutes to Downtown, DVP, Parks , Schools( Diefenbaker School District), Shops, TTC at your door, Desirable home in desirable location centrally located minutes to downtown/uptown or crosstown. (id:60365)
471 Danforth Avenue
Toronto, Ontario
Be your own Boss with this well established and profitable restaurant with huge potential income to make. Amazing Opportunity to own the well-established -Restaurant stays in the DESTINATION LOCATION; One of the most demanded areas! Located in the hustle & bustle of food district is this lucrative and highly acclaimed food business area. Just grab the opportunity to take over. The intersection is Danforth &Logan -public flows- close to don-valley, huge residence at all sides surrounded by. currently Licensed for 40 Seats. Turn-key operation. Garnering an array of rave reviews online, this establishment has established itself as a revered destination. New owner can upgrade LLBO license for up to 50 Seats inside and 5 at patios. Full Kitchen with 16ft Exhaust Hood and Walk in Cooler. It can be easily converted to any cuisine as per your need. Current Lease available for 4+5 Years, 4900/month + TMI. Truly, this is an Asset sale. Sufficient place for stores, significant numbers of washrooms for customers, bar for the everyday Regular or walk in Customer for Indian, Hakka and Nepali foods, list goes on....! Do Not Miss This Opportunity! Receive the Keys & be your own Boss! (id:60365)
72 Sealstone Terrace
Toronto, Ontario
Opportunity Awaits! Don't Miss Out On This Amazing Seven Oaks Beauty! This Gorgeous Family Home Has Been Completely Upgraded To Offer Modern Living At Its Finest. Featuring A Custom Renovation, It Boasts A Spacious Living Room And A Stunning Kitchen With Quartz Countertops And A Stylish Backsplash. Hardwood And Vinyl Flooring Extend Throughout The Home, Adding To Its Elegance And Durability. Ideally Located Close To TTC Transit, Schools, And Shopping, It Is Just Minutes From Highway 401, The University Of Toronto Scarborough, Centennial College, And Centenary Hospital. This One-Of-A-Kind Property Sits On A Huge Lot And Includes An Additional Deck, A Basketball Court, And High-Quality Engineered Hardwood And Vinyl Flooring. Well-Maintained And Move-In Ready, This Home Is Truly A Rare Find. (id:60365)
84 Rushbrooke Avenue
Toronto, Ontario
An Elevated Leslieville Lifestyle Awaits - 84 Rushbrooke Avenue. Tucked away on a quiet, tree-lined street in the heart of vibrant Leslieville, this exquisite semi-detached residence offers a refined alternative to condo living, blending timeless charm with thoughtfully curated modern updates. Step inside to a sun-drenched interior where hardwood floors and an elegant open-concept main level create a warm and welcoming atmosphere ideal for both intimate evenings and stylish entertaining. The chef-inspired kitchen is a standout feature, showcasing sleek quartz countertops, stainless steel appliances, and a seamless connection to the yard perfect for hosting with ease and flair. Begin your mornings on the inviting front porch, and unwind in the serene, landscaped backyard retreat, designed for al fresco dining and quiet relaxation. The rare and coveted rear parking space easily accommodates a large vehicle plus room to spare. Upstairs, the primary suite boasts custom built-in storage, while the updated spa-like bath offers a calming, luxurious escape. The finished lower level impresses with exceptional ceiling height and flexible design, complete with a privacy door ideal for use as a guest suite, media lounge, or inspiring home office. Perfectly positioned just steps to the shops, restaurants, and cafés of Queen Street East, with easy access to transit, top schools, lush parks, and major highways, this is sophisticated urban living in one of Toronto's most beloved neighbourhoods. (id:60365)
Bsmt - 20 Blackbird Gate
Toronto, Ontario
Spacious Basement in Scarborough (Neilson and Finch). Nestled in a peaceful neighborhood, this beautifully crafted basement is ready to become your retreat. Enjoy ample room for living, dining, and creating your perfect sanctuary. Your own separate entrance ensures privacy and convenience. Updated modern fixtures, a fully equipped kitchen, and a modern bathroom. Close proximity to public transportation, shopping centers, place of worship, school, college, close to Highway 401, and entertainment options. "Please note that all images in this listing were taken prior to the current tenant's occupancy" (id:60365)
1267 Talisman Manor
Pickering, Ontario
Brand New Detached By Fieldgate Homes. Welcome to your dream home in Pickering! The Rushmore Model 2006 square feet above-ground captivating living space! Bright light flows through this elegant 4-bedroom, 3 bathroom gorgeous home w/timeless hardwood flooring. This stunning all brick desgin features a highly desirable 2nd floor laundry. Main and 2nd floor 9ft ceiling, Oak Staircase, master bedroom featuring walk-in closet and 5-piece en-suite. Enjoying relaxing ambiance of a spacious family room layout w/cozy fireplace, living and dining room, upgraded kitchen and breakfast area, perfect for entertaining and family gatherings. The sleek design of the gourmet custom kitchen is a chef's delight, this home offers endless possibilites! Don't miss this one! (id:60365)
6 Southampton Street
Scugog, Ontario
Modern Townhome Steps from Downtown Port Perry! Welcome to this beautifully maintained, modern 3-bedroom, 3-bathroom townhome, built in 2022 and ideally located just a short walk to the charming downtown core of Port Perry. Situated in a family-friendly neighbourhood, this home is perfect for first-time buyers, young families, or downsizers seeking a move-in ready property close to all amenities. The bright and open main floor offers a functional layout with a spacious living and dining area, enhanced by pot lighting throughout. The stylish kitchen features stainless steel appliances, quartz countertops, ample cabinet and prep space, ideal for everyday meals or entertaining. Walk out from the dining area to the fully fenced backyard, complete with a retractable awning with remote, offering shade and comfort over the back deck. Upstairs, you'll find 3 generously sized bedrooms, including a primary suite with a modern ensuite and sleek glass shower. A well-appointed 4-piece bath serves the additional bedrooms. Enjoy the benefits of newer construction, offering contemporary design, energy efficiency, and low-maintenance living. This exceptional location is just minutes to schools, parks, shops, restaurants, and Port Perry's scenic waterfront. Whether you're commuting or enjoying all the local charm, everything you need is just steps away. Don't miss your chance to own this turn-key townhome in one of Durham Regions most desirable communities! (id:60365)
1238 Rexton Drive
Oshawa, Ontario
Exceptional Townhouse By Paradise Developments!This Beautifully Designed Home Features An Open-Concept Main Floor With A Spacious Kitchen, ALarge Central Island, And Direct Access To The Backyard From The Dining Area. The Bright LivingRoom Boasts Hardwood Floors And A Cozy Fireplace, Perfect For Entertaining Or Relaxing.Upstairs Offers A Spacious Primary Bedroom With A 4-Piece Ensuite And Double Closets, PlusThree Additional Bedrooms Sharing A 4-Piece Bathroom. Large Windows Throughout Fill The HomeWith Natural Light. Ideally Located Close To Top-Rated Schools, Grocery Stores, Restaurants,Costco, And With Quick Access To Hwy 401 & 407. (id:60365)
Bsmt - 1158 Shoal Point Road S
Ajax, Ontario
Welcome To The Highly Sought After Lakeside Community In Ajax. This Stunning, 2 Storey, 1 Bdrm,1 Bthrm Custom Built Home Is 3 Doors From The Lake & Fronting Onto Green Space & Trails. This Home Sits On A Tranquil 50' Lot W/ 200' Depth Surrounded By Mature Trees & Look Outs Of The Lake. Private Entry Into An Updated Unit, Which Includes Backsplash, Ceramic Tile In Kitchen &Bathroom, Stove (2022), W/D (2022), Additional Heating Source For Bsmt Tenant: Baseboard Heating (2023). All Utilities Split W/ Upper Tenant: 1/3 (id:60365)
81 Vanguard Drive
Whitby, Ontario
Welcome to this beautifully maintained 4-bedroom home in a fantastic neighbourhood! With a great floor plan and spacious rooms throughout, this home offers comfort and functionality for the entire family. You'll see true pride of ownership around every corner, everything has been well cared for! Open concept main floor with a formal dining space, and the large living room is flooded with natural light. The kitchen features a quartz countertop, pot lights, a large island and plenty of cupboard space! The Primary retreat offers a 4 piece ensuite, and double closets! The upstairs features 3 more spacious bedrooms, along with another 4 piece bathroom, and newer carpet throughout the upstairs completes the second floor. The finished basement offers additional space for entertaining and features 2 large rec rooms, plus a large storage area. Enjoy a lovely backyard with a deck and gazebo, perfect for relaxing or entertaining. Main floor laundry room and convenient garage access. Located in a great area close to schools, parks, and amenities, this home is move-in ready and waiting for you! (id:60365)
644 Blackwood Boulevard
Oshawa, Ontario
This Is The Home You've Been Looking For! Welcome To This Stunning Detached Two-Storey Home, Showcasing Its Beauty In Every Detail! The Exterior Boasts A Charming Facade With A Brick And Stone Finish, Custom Front Door, Textured Flooring On The Porch And Immaculate Landscaping All Around. While The Interior Shines With Hardwood Floors, Crown Moulding, Large Windows And A Finished Basement. The Living And Dining Area Is Perfect For Formal Dining While The Open Concept Gourmet Kitchen Features Quartz Countertops, Stainless Steel Appliances, A Functional Island And Plenty Of Cabinet Space. Enjoy Time In The Family Room By The Gas Fireplace Or Easily Step Out To The Backyard And Make Memories With Friends And Family On Those Warm Summer Nights. The Upper-Level Features Four Generously Sized Bedrooms, Each A Serene Retreat, With The Primary Featuring A Spacious 4-Piece Ensuite Bathroom With An Oversized Tub And A Walk-In Closet. The Finished Basement Provides Additional Space To Live, Work And Play, With An Office/Bedroom, A 2-Piece Bathroom And Plenty Of Storage Space. The Backyard Oasis Offers Plenty Of Privacy With Mature Trees Separating It From Surrounding Neighbours And Features An Oversized Shed, More Interlock Landscaping And Space For A Garden. This Home Truly Shows Beautifully, With Meticulous Attention To Detail And Pride In Home Ownership With A Perfect Blend Of Style And Functionality. Don't Miss The Opportunity To Make This Incredible Property Your Dream Home! (id:60365)
605 Port Darlington Road
Clarington, Ontario
Truly the cream of the crop, the best layout with 4 bedrooms and a main level office/den/5th bed, 4 baths including a spa like 5 piece ensuite, 4 balconies including a huge rooftop terrace, all with incredible panoramic views of the lake, corner lot with additional West windows so that almost every window of the home shares the fantastic waterfront scenery, the largest square footage model available with every feature you could ask for. Look no further, you've found your dream home! Located in the sought after Lakebreeze community, with easy 401 access & a stone's throw from all the amenities of Bowmanville, this incredible home won't disappoint. Hardwood flooring throughout, 9' ceilings on 2nd and 3rd floors, quartz counters in every bath, thousands spent in upgrades & extras, see attached feature sheets for full list. As you enter, take a moment to enjoy the large porch, imagine morning coffee with this vista every day. The main level boasts the 4th bed, large laundry with w/o to the spacious and deep 2 car garage, a 3 piece bath and the incredible office space, with South and West facing windows to truly capture the lake. Easily made into a den or 5th bedroom to suit your needs. The second level welcomes you with a huge & open concept eat-in kitchen, dominated by a large quartz centre island, with built in stainless steel appliances, gas range, upgraded cabinetry and pot lighting. The dining and living room feature a large double door walkout with motorized blinds, leading to the back balcony, with glass railings, and gas hookup. The family room has an additional walkout to an oversized balcony with that same stunning South view. Moving upstairs we find 3 spacious beds, a 4 piece central bath & the primary room with huge walk in closet, step out to a glass walled balcony with water view, and a 5 piece quartz ensuite with soaker tub and large shower. Finally the upper level is a huge open terrace with...? you guessed it, a sprawling panoramic view of the lake! (id:60365)

