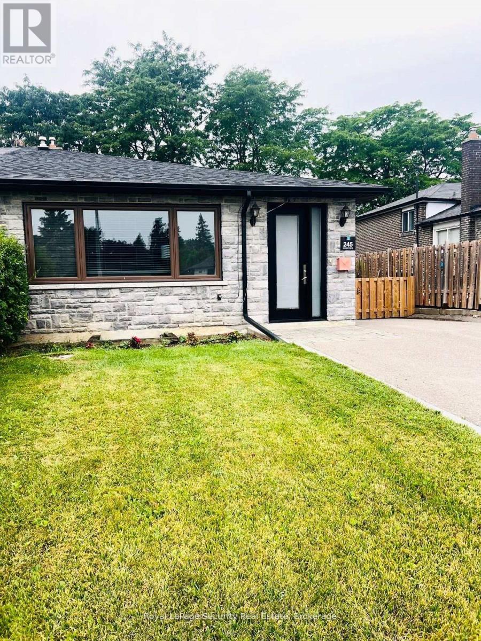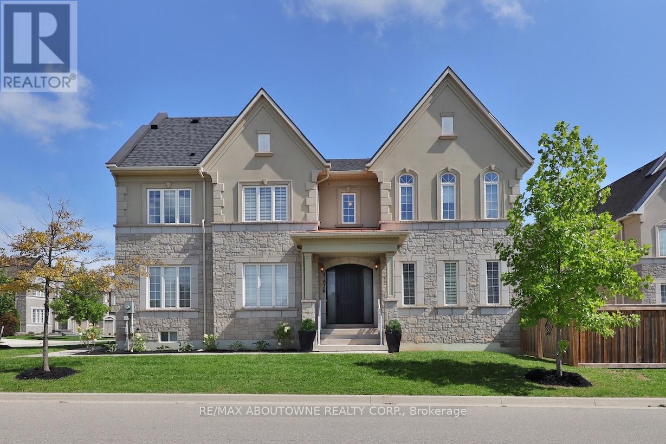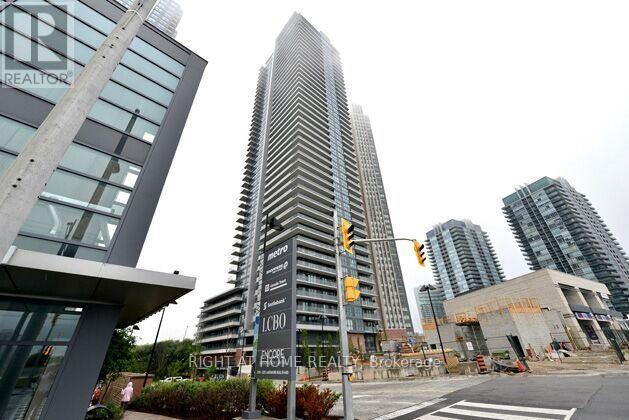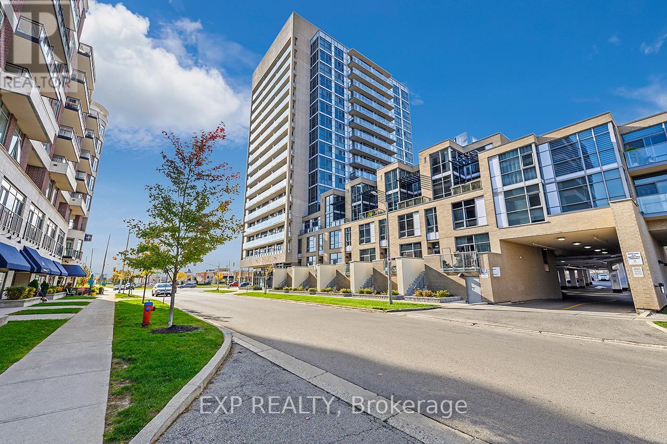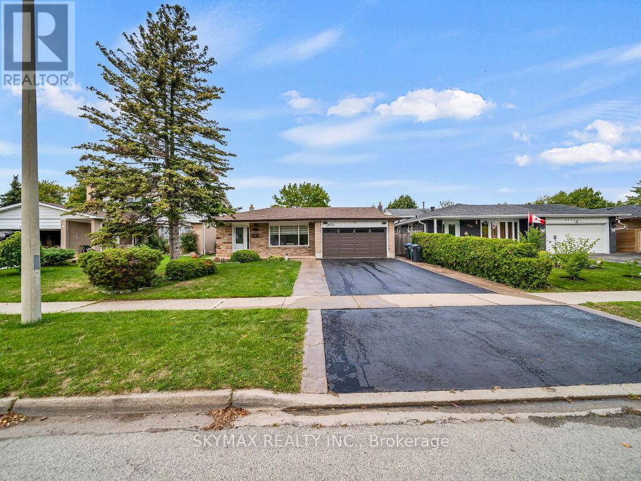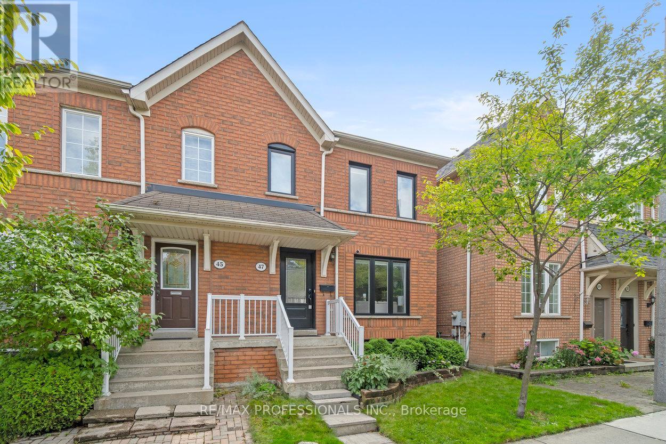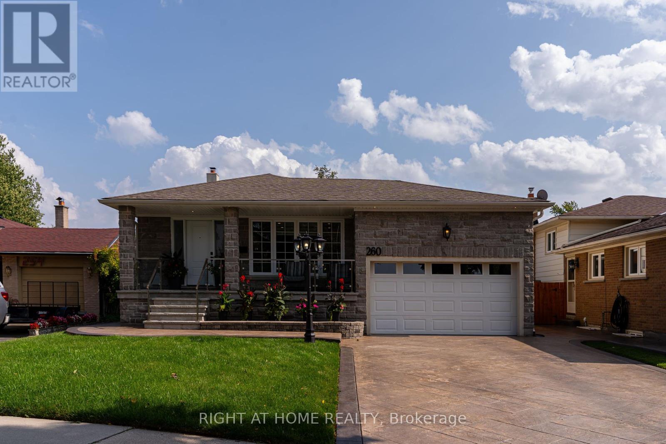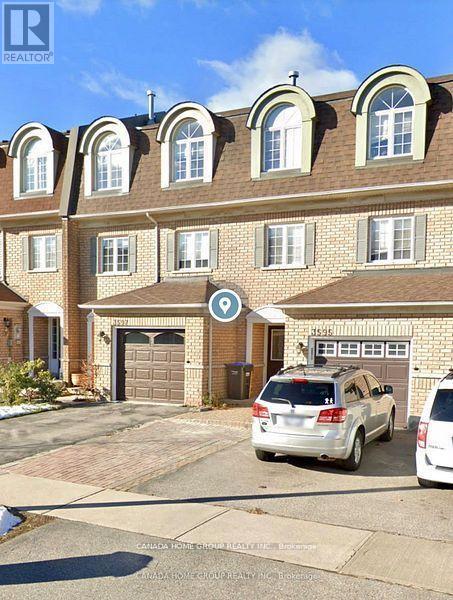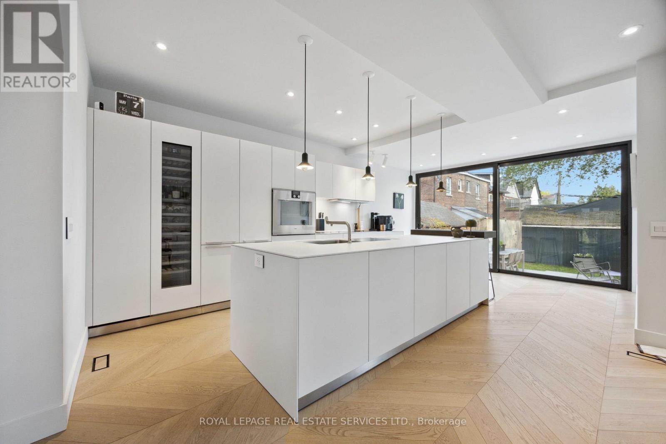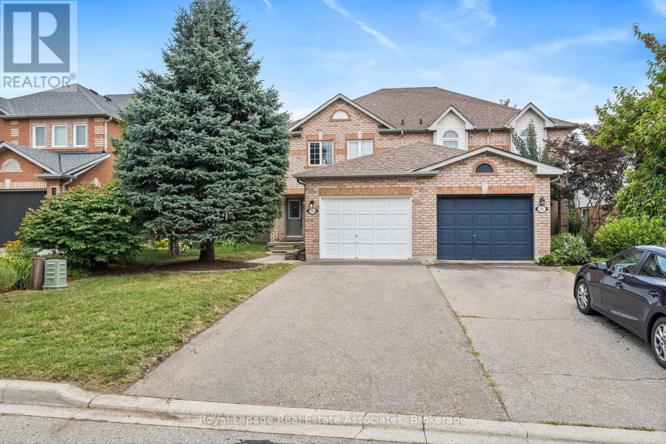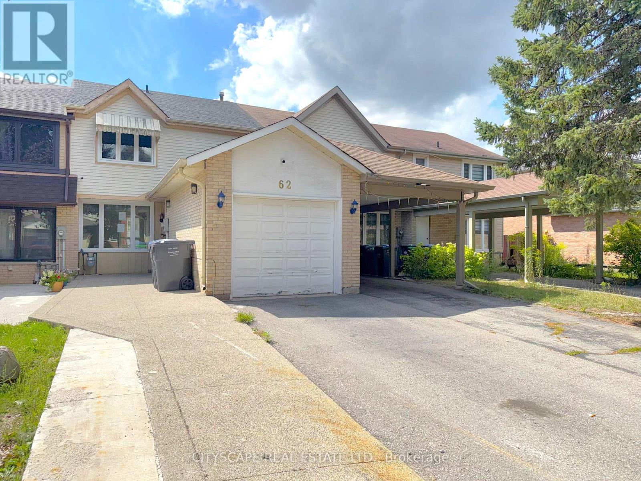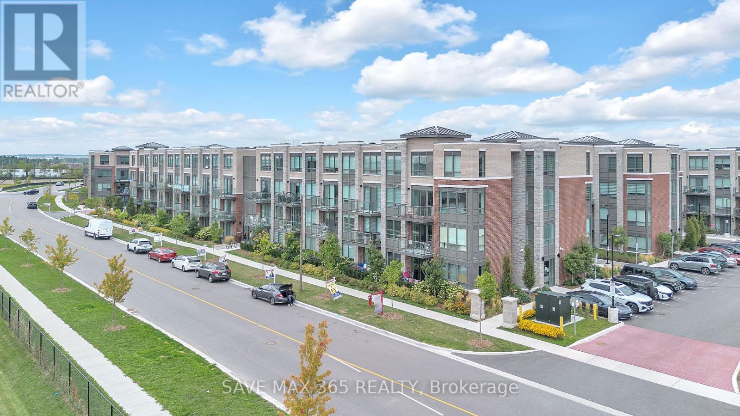245 Avondale Boulevard
Brampton, Ontario
Beautifully renovated 3+1 bedroom semi-detached bungalow on a quiet, family-friendly street. Features include modern hardwood floors, pot lights, new interior and front doors, and an open-concept layout with a seamless flow between the kitchen, dining, and living areas. The primary bedroom offers a sliding door walkout to a Juliet balcony, complemented by two additional spacious bedrooms on the main floor. Half of the basement is finished as a self-contained apartment with a separate entrance, featuring a full kitchen, living area, large bedroom, and updated bathroom ideal for rental income or in-law use. The other half remain sun finished, providing excellent storage space or potential for future customization. Outside, the home boasts a fresh stone facade, 2023 roof, new gutters, select new windows, and a private fenced backyard with no neighbors behind. Ample parking for up to four vehicles completes this exceptional property. A true gem offering modern living, flexible space, and income potential this is a home you wont want to miss. (id:60365)
2163 Vineland Crescent
Oakville, Ontario
Experience refined elegance in this stunning family home built by Biddington Homes, offering 5,001 sq. ft. of exquisitely finished living space across 3 levels. Nestled in the vibrant family friendly community of River Oaks in Oakville, this 6-bedroom (4+2), 5-bathroom (4+1) residence showcases quality craftsmanship and luxurious upgraded finishes throughout.With 3,409 sq. ft. above grade and 1,592 sq. ft. below, the bright, and spacious open concept layout features engineered hardwood floors and soaring min. 9-ft ceilings on all levels. The main floor impresses with elegant formal living and dining rooms, a cozy gas fireplace in the family room, and a gourmet eat-in kitchen with quartz counters, stainless steel appliances, and a large breakfast area with walkout to the rear deck.A stunning open circular staircase unites all three levels, while the main level laundry/mudroom adds everyday convenience. Upstairs, find 4 generously sized bedrooms including two with ensuite baths and two sharing a semi-ensuite. The private primary retreat offers a vaulted 13 ceiling, sumptuous spa-like 5-piece ensuite and a spacious dressing room.The fully finished lower-level features 9-ft ceilings, a large recreation room with fireplace, a stylish bar or kitchenette ideal for multi-generational living, 2 bedrooms, a full bath, and ample storage.Pride of ownership by the original owners is evident with the freshly painted interiors throughout and a new roof. Set on a private, fully fenced corner lot with an irrigation system, this home is close to top-rated schools, trails, parks, shopping, highways 403 & 407, and Sheridan College. A true gem and a rare opportunity not to be missed in one of Oakville's most sought-after neighbourhoods. (id:60365)
2501 - 10 Park Lawn Road
Toronto, Ontario
*SECOND Parking spot is available $175/Mo*802SF+balcony 138SF* Incredible South/West LAKE View*Breathtaking Residence In One Of The City's Most Prestigious Addresses Designed By World Class Team Architects*Child Safety Neighbourhood *Grand Open Concept Living/Dining & Family Room*Close To QEW & HWs, Both Airports, Streetcar & Bus at the Door*Big Windows & W/9'6" Ceilings*Huge Balcony*Quiet Building W/Lovely, Fantastic Complex With State Of The Art Amenities O/D Pool & Hot Tub*Fabulous Outdoor Patio/BBQ Area Right On The Lake For Entertaining*Located in the heart of the Entertainment District*This condo puts you walking distance from the lake and moments from the Gardiner Expressway exits to the West and East* (id:60365)
307 - 1940 Ironstone Drive
Burlington, Ontario
Welcome to this bright and modern 1-bedroom + den condo in the sought-after Ironstone Condominiums, perfectly situated near Appleby Line and Upper Middle Road in Burlington. The open-concept layout is designed for comfort and flexibility, with a den that makes for an ideal home office or dining area. The sleek kitchen is equipped with stainless steel appliances, granite countertops, and plenty of storage, perfect for those who love to cook and entertain.Step outside to enjoy fantastic amenities including a stunning rooftop terrace with BBQs, a landscaped courtyard with privacy pods, a fully-equipped gym, theatre room, and 24-hour concierge service for added convenience. This unit includes 1 underground parking spot, and you're just steps from shopping, dining, and quick access to highways 407 and QEW for easy commuting.This condo offers the perfect blend of luxury, convenience, and location, making it an incredible opportunity for modern living in Burlington. Units like this dont (id:60365)
3053 Coral Drive
Mississauga, Ontario
Beautifully upgraded detached home on a spacious 6,000 sq ft lot. Features 3+1 bedrooms, 2 full baths, modern kitchen, and bright family room. Numerous upgrades including new windows, appliances, roof, furnace, A/C, hardwood floors, and smart home features. Partially finished basement provides extra living space with room to expand with separate entrance .Enjoy summers in the saltwater inground pool. Prime Mississauga location near schools, parks, shopping, highways, GO Station, and transit. Move-in ready with comfort, style, and convenience! (id:60365)
47 Tarragona Boulevard
Toronto, Ontario
This beautiful semi-detached home offers the perfect blend of comfort and convenience, featuring two-car parking and nestled in a vibrant, family-friendly neighbourhood. Thoughtfully upgraded throughout, the property boasts new windows that flood the space with natural light and enhance energy efficiency. Located just steps from a beautiful park and transit, commuting is a breeze, while the nearby Stockyards complex provides an incredible array of shops, restaurants, and amenities. Whether you're relaxing at home or exploring the dynamic surroundings, this move-in-ready gem truly has it all. (id:60365)
260 Louis Drive
Mississauga, Ontario
Discover comfort, flexibility, and convenience in this 2500 sqft, 4-level backsplit. Tucked away on a tranquil cul-de-sac in Cooksville. Beautifully designed open-concept main floor features hardwood floors, pot lights, and a seamless flow through the combined living /dining area. The modern kitchen is a true showstopper with s.s appliances, a gas cooktop, centre island with eat-in area, and plenty of storage. A perfect blend of style and practicality. On the second floor, the primary bedroom boasts a walk-in closet and large window. While the second and third bedrooms each offer closets and natural light. The upgraded 4-piece bathroom with his-and-hers sinks completes this level. The third floor is highlighted by a large family room with a cozy fireplace, pot lights, and direct access to the backyard. This level also includes the 4th bedroom with a closet, window and a convenient 2-piece bathroom. The lower level provides additional living space with a rec room, a second kitchen with s.s appliances, 4-piece bathroom, and a laundry room ideal for extended family or in-law potential. Additional storage in crawl space. Step outside to the fabulous outdoor patio, where a stunning wood pergola with built-in pot lights creates the ultimate setting for entertaining or relaxing evenings. The home is also situated just steps to Gordon Lummis Park, schools, shopping, transit, and major highways. (403/401/QEW). Within walking distance to Trillium Hospital. Offering unbeatable accessibility. Don't let this Cooksville gem slip away. (id:60365)
3595 Southwick Street
Mississauga, Ontario
Location, Location, Location!! This stunning townhome is residing on a rare found highly sought after neighborhood gifted with massive greenery trees & trails in prestigious Churchill Meadows Community. It features 3-beds, 4-baths with fabulous layout, 9' ceiling, gleaming hardwood flooring, plenty of natural sunlight, brilliant bright kitchen w/quartz & huge eat-in kitchen w/centre island. Newer & modern vanity lights, pot lights & more. Ground level walk out to a party size deck and oasis fully fenced backyard. This paradise residence is close to all amenities including public transit, go-station, parks, trials, Erin Mills shopping malls, Hospital, UTM Mississauga Campus, Top Schools, Banks, Restaurants, Cafe and more. Stepped to the newly built Erin Mills Center. It has easy access to all major highways. Built-in garage plus 2 parking spots on driveway with direct access to sweet home which bring your conveniences to the top level. A true premium and AAA location for your dream home. (id:60365)
427 Annette Street
Toronto, Ontario
Stunning, Understated Designer Home in Torontos High Park North / Junction. This exceptional, renovated detached two-and-a-half-storey residence is a modern architectural standout. Redesigned by internationally acclaimed ARCHITECT DANIEL KARPINSKI, the interior showcases a harmonious blend of clean lines, natural materials and refined detailing. A large, welcoming front porch sets the tone for whats inside. The main floor opens into a spacious foyer, offering sight lines through the open-concept living, dining and kitchen areas all beneath high ceilings that add volume and light. At the heart of the home is a sleek BULTHAUP KITCHEN with GAGGENAU appliances and a 10-FT LONG ISLAND and wall to wall/floor to ceiling window and doors that flow out to a meticulously landscaped rear garden - a private outdoor oasis. Upstairs; the second and third floors feature four+ generous sized bedrooms (one currently used as a family room and office), CHEVRON-PATTERNED hardwood floors and two beautifully designed bathrooms. The third-floor retreat includes walkout to private balcony with impressive views -- perfect for peaceful escapes. Architectural touches include JAPANESE SHOU SUGI BAN CLADDING cladding on the garden-facing exterior. The finished lower level with a side entrance offers endless flexibility ideal for a recreation room, guest suite or creative workspace. Off street parking via laneway for one vehicle. Ideally located near the boutiques, shops and restaurants of both Bloor West Village and The Junction. Surrounded by top-rated schools including Annette Jr/Sr Public School, Humberside Collegiate and St. Cecilia Catholic School plus steps to Ravina Gardens Park, Annette Community Recreation Centre & Pool. Enjoy easy access to Runnymede TTC Station, UP Express, bike paths, Torontos High Park, easy to major highways and more. This is a rare opportunity to own a distinctive, expertly crafted home in one of Torontos most desirable and connected neighbourhoods. (id:60365)
149 Mowat Crescent
Halton Hills, Ontario
A spacious home with a functional layout in a great location, 149 Mowat Crescent is a well-maintained 3-bedroom, 3-bathroom semi-detached in one of Georgetown's most sought-after neighbourhoods. The main floor offers a bright and welcoming space with hardwood flooring in the living and dining areas, a convenient 2-piece bathroom, and a front hall closet. The kitchen features newer stainless steel appliances, a double sink, laminate countertops, and tile flooring, along with an open concept family room and breakfast area that walks out to the fully fenced backyard and patio, perfect for morning coffee or barbecues. Just off the kitchen, the family room provides a comfortable gathering space with a large window overlooking the yard, creating an open, connected feel for both everyday living and entertaining. Upstairs, you'll find a linen closet, a 4-piece bathroom, and two generously sized bedrooms with closets and views of the front yard, while the primary suite stands out with its spacious layout, walk-in closet, and private 4-piece ensuite. The unfinished basement offers endless potential for a rec room, gym, or home office and includes a laundry area with a sink for added convenience. With one garage space, two driveway spots, and a location close to schools, parks, trails, shopping, restaurants, and major commuter routes, this home offers comfort, practicality, and lifestyle in a way that's hard to beat. Extras: Fridge and Range Hood (2025). New Sod in the Backyard (Sep 2025). (id:60365)
62 Barrington Crescent
Brampton, Ontario
**Charming 3-Bedroom Home in Bramptons Desirable Heart Lake East**Welcome to 62 Barrington Crescent, a charming family home offering 3 bedrooms, 2 bathrooms, and a finished basement Bramptons Heart Lake East community. With a practical layout, and a family-friendly location, this property is an ideal choice for growing families and first-time buyers.**Bright & Functional Main Floor**Step into the foyer with laminate flooring, single closet, and convenient garage access. The spacious living/dining room features large windows, pot lights, and a cofferred ceiling, creating a warm and inviting atmosphere. The dining room overlooks the backyard also with coffered ceiling details, while the kitchen boasts a fridge, stove, built-in microwave, oven, and a double sink, with a walkout to the backyard - perfect for entertaining.**Comfortable Bedrooms**Upstairs, the primary bedroom offers a generous double closet and laminate flooring. Two additional bedrooms provide ample space for family or guests, each with closets and natural light. A 4-piece bathroom with tile flooring completes the second floor.**Finished Basement**The fully finished basement expands your living space with a cozy family room featuring a wood-burning fireplace and laminate flooring. A private office, storage room, laundry/utility area with washer, dryer, and laundry tub, plus a convenient 2-piece bath add functionality and versatility to this level.**Family-Friendly Community**Located in the established Heart Lake East neighbourhood, this home is just minutes from schools, parks, Heart Lake Conservation Area, shopping, and major highways - offering the perfect balance of convenience and nature. (id:60365)
121 - 95 Attmar Drive
Brampton, Ontario
This is a rare opportunity to own a stylish, low-maintenance condo in one of Bramptons most sought-after community Bram East. Whether you are a first-time buyer, downsizing, or an investor, this home offers the perfect blend of comfort and convenience. Enjoy The Ease Of Main Floor Living In this Beautifully Designed Condo Suite No Need For Elevators Or Stairs. Open-Concept 9Ft Ceilings & Laminate Flooring, Modern Kitchen W/ Quartz Countertops And Stainless Steel Appliances & much more. Located Close To All Amenities - Costco, Hwy 427/407, Goreway Meadows Community Centre & Library, Places Of Worship, Schools, Shopping Plazas, And More. Public Transit Is Just A Short Walk Away For Added Convenience. Includes 1 Owned Parking Space And Locker. (id:60365)

