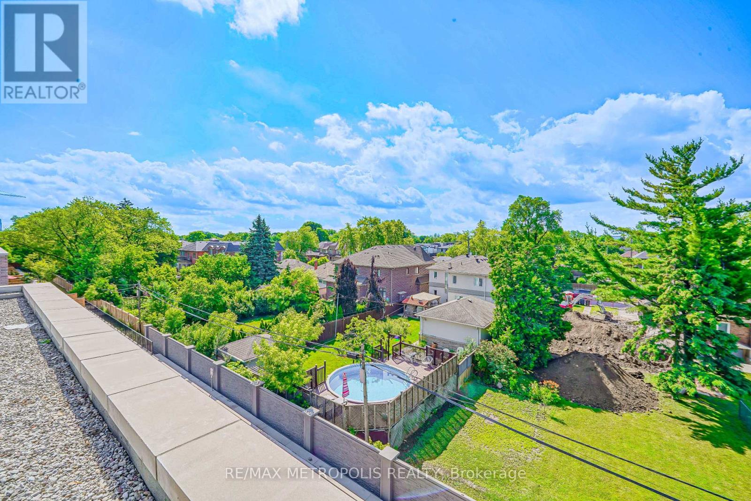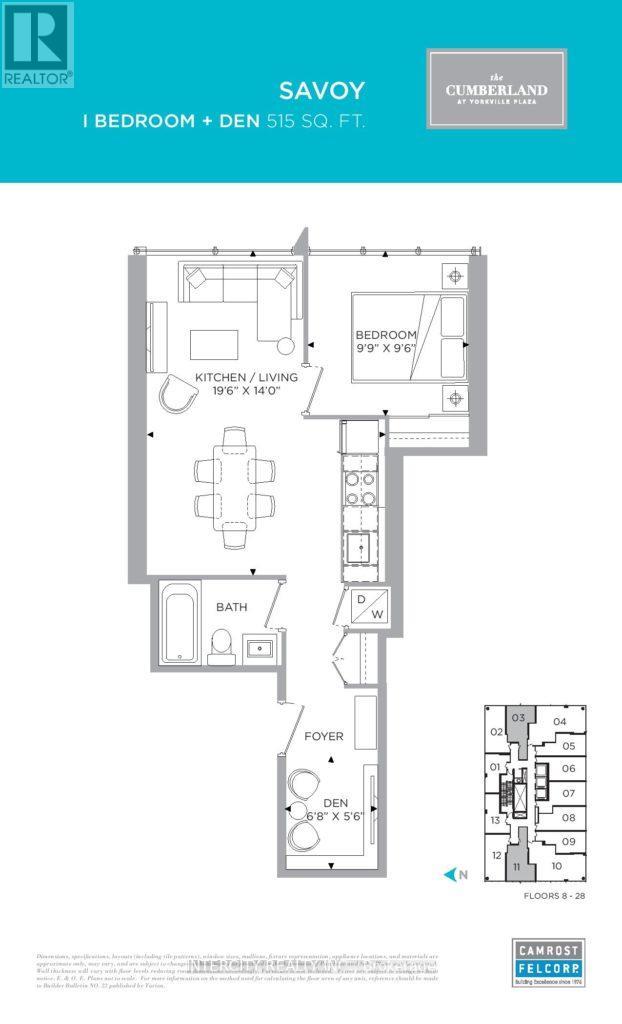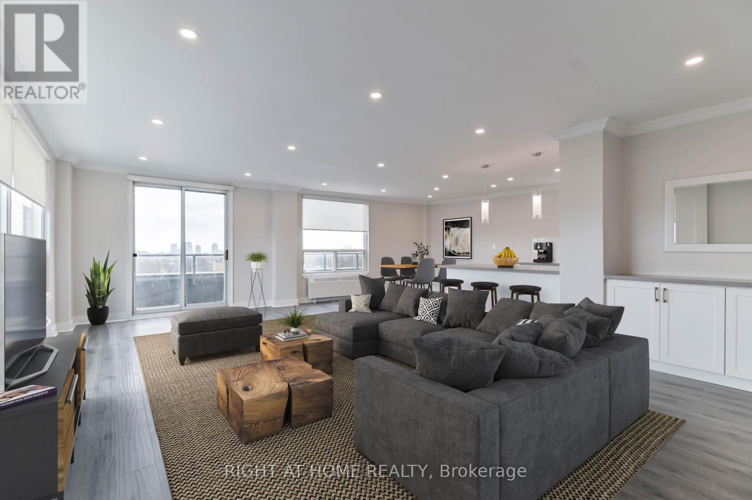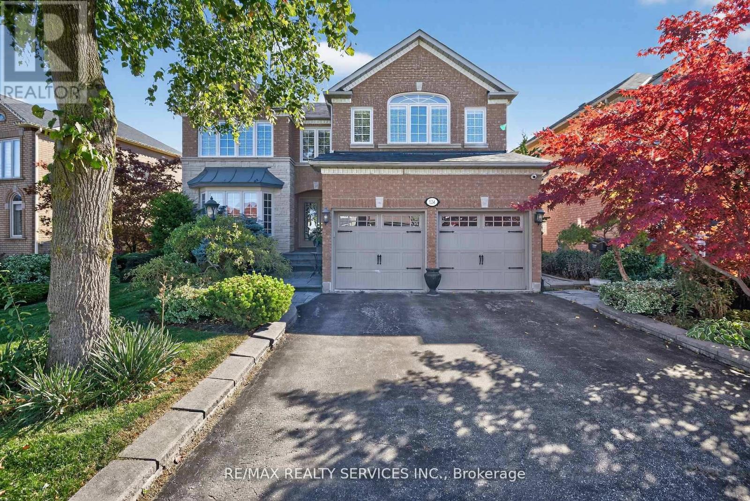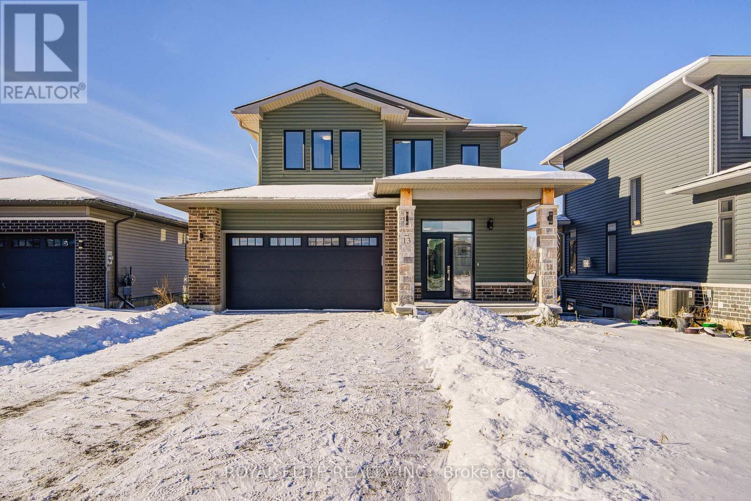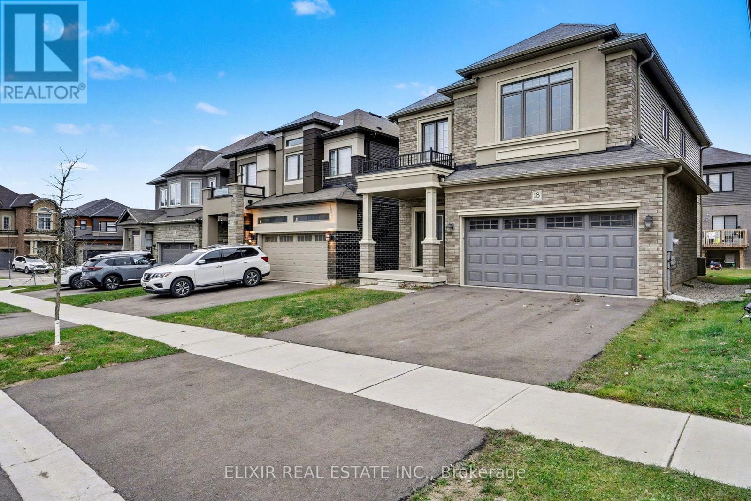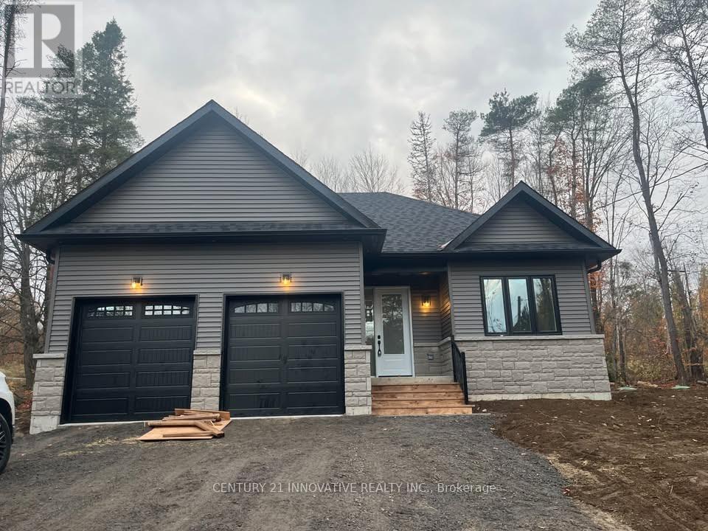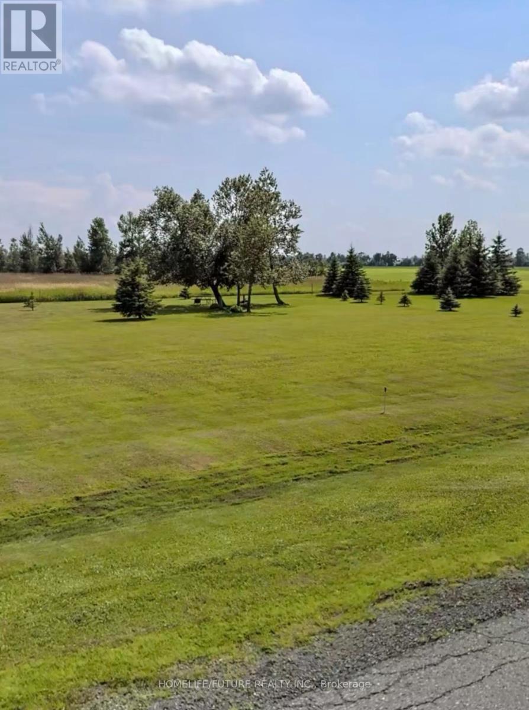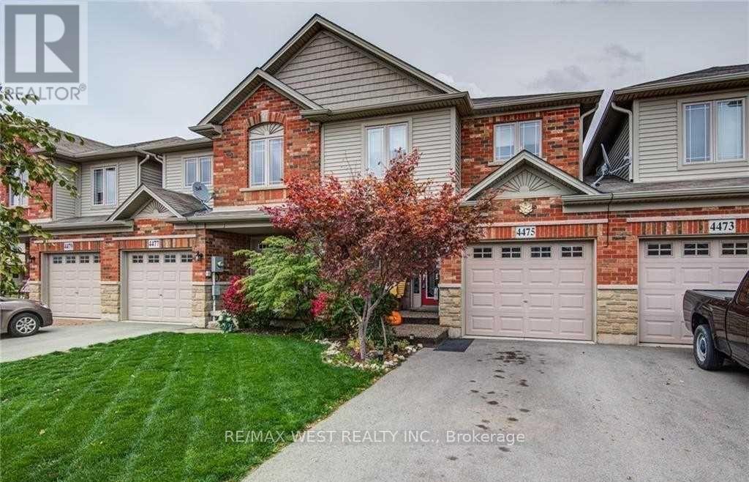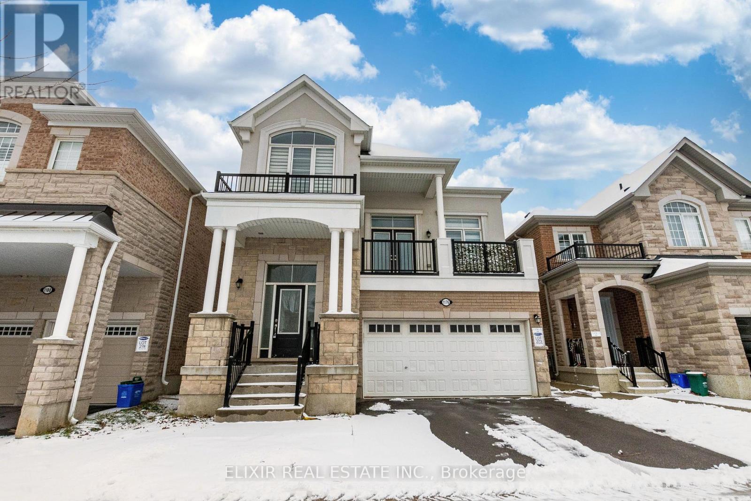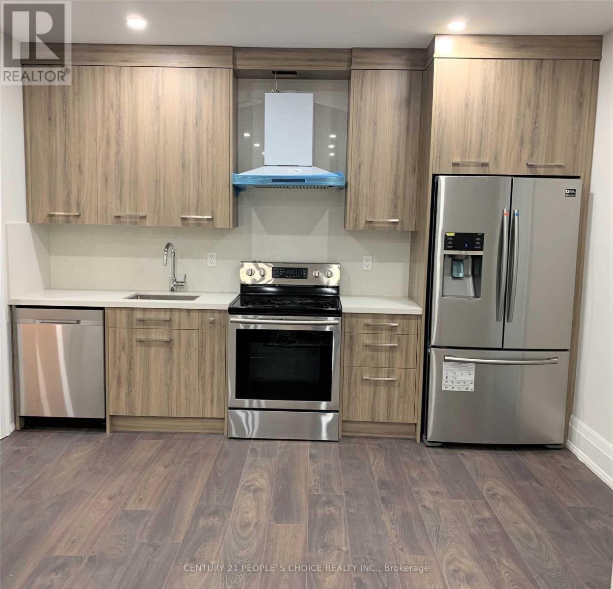29 - 871 Sheppard Avenue W
Toronto, Ontario
Experience elevated urban living in this extensively upgraded 3-bedroom, 3-bathroom condo townhouse in the heart of Clanton Park. With over $150,000+ in premium finishes, this recently built residence blends sophisticated design with smart functionality. Ideally positioned just minutes from Sheppard West Subway and a short ride to Yonge & Sheppard, commuting is effortless. Enjoy quick access to Hwy 401, nearby parks, and everyday conveniences.The open-concept main floor is filled with natural light and features contemporary vinyl flooring, a sleek kitchen with porcelain countertops, stainless steel built-in appliances, and an inviting living area ideal for entertaining. The spacious primary bedroom includes a walk-in closet and an elegant ensuite with double sinks and a bidet. Step out onto your private rooftop terrace with stunning, unobstructed downtown viewsperfect for relaxing or hosting. Additional outdoor space includes a backyard patio with a discreet drop-off area, ideal for grocery and parcel deliveries. Thoughtful touches include ensuite laundry, an owned locker, and a premium underground parking spot adjacent to the staircaseoffering extra width and no neighboring vehicle on one side. Families will appreciate the safe, quiet community feel, access to green space, and child-friendly layout. The building is equipped with central air, alarm system, and restricted pet permissions for added comfort.With Rogers internet, common area charges, insurance, parking, and locker included in the maintenance, this is a turn-key lifestyle in a well-managed building. Whether you're upsizing, investing, or settling into a vibrant neighborhood, this home delivers luxury and convenience in one of North Yorks most connected communities. (id:60365)
2103 - 188 Cumberland Street
Toronto, Ontario
Welcome to Cumberland Tower's Savoy Model. At approximately 515 sqft, This Beautiful, modern, 1 Bedroom + Den unit Offers Wall To Wall & Floor To Ceiling Windows, Laminate Plank Floors, Custom-Designed Kitchen Cabinetry With Quartz Stone Counters & Built-In Miele Appliances. Includes one locker. Amazing View overlooking Yorkville. Condo is near Boutique shopping and Fine Dining. Steps Away To Subway, Close To University Of Toronto And Royal Ontario Museum. (id:60365)
607 - 780 Eglinton Avenue W
Toronto, Ontario
Welcome to your Forest Hill Home!! High-end Suite With Wrap-Around Terrace & Sensational Views Of City! Approx 1800 Sqft Living Space! Newly Renovated W/Spacious Living Area, Eat-In Kitchen, 3 Bedrooms + Family Rm. Great Forest Hill Location! Close To Village Shops, Dining, Top Schools, Parks And TTC. ***Tenant must obtain valid tenant insurance during occupancy**** (id:60365)
124 Royal Valley Drive
Caledon, Ontario
Welcome to Valleywood, one of Caledon's most sought-after communities, ideally located just off Highway 410 and minutes from shopping, parks, and top-rated schools including the coveted Mayfield Secondary School. This elegant family home delivers more than 3,300 sq. ft. plus a beautifully finished basement - perfect for growing or multi-generational families. Step through the grand double-door entry into a bright and inviting main floor designed for both comfort and connection. The combined living and dining rooms offer a seamless space for entertaining, while the updated kitchen boasts a large centre island, custom cabinetry, stainless steel appliances, and JennAir induction cooktop, perfect for family gatherings and everyday meals. The spacious family room with its cozy gas fireplace provides the ideal setting for relaxing evenings together. A main-floor den adds valuable versatility and can be used as a home office, study, or even a guest bedroom. Upstairs, you'll find four generous bedrooms and three fully-renovated bathrooms; each bedroom with direct access to a bathroom. Two bedrooms feature their own private ensuites. Solid oak hardwood flooring runs throughout the main and upper levels, adding warmth and timeless elegance. The finished basement expands the living space even further, with a newer full kitchen, large recreation and living areas, a bedroom, and a three-piece bathroom. It offers endless possibilities for an in-law suite, nanny quarters, or potentially legalizing it for rental opportunities with its existing separate entrance via the laundry room. Outside, enjoy a quiet, landscaped backyard with inground sprinklers and a large patio perfect for Summer barbecues and family fun. A double car garage and room for three cars in the driveway complete this impressive property. (id:60365)
13 Lillys Court
Cramahe, Ontario
Welcome To Your Dream Home! This Turn Key 2-Storey Detached Home Nestled In A Family Friendly Neighborhood, Offering 3 Bedrooms, 3 Bathrooms, 2- Car Garage, Is Perfect For Anyone Looking To Downsize Or For First Time Buyers.9Ft Ceilings On Main Floor With Smooth Ceilings Throughout. Open-Concept Layout Features Bright Living Spaces. Gourmet Kitchen With A Center Island & Spacious Breakfast Area. Large Windows Filled Plenty Natural Light. The Master Bedroom Is Generously Sized With His And Her Walk-In Closets And 4-Piece Ensuite Bathroom, The 2-Car Garage Provides Direct Access To The Main Floor. The Basement Also Has Extra Large Windows Letting In Lots Of Light And Would Be Great For Extended Family Living Space Or Can Be A Recreation Room Where You Can Relaxing And Entertaining. This Home Is Brimming With Potential, Making It An Excellent Choice! Years Built In 2022,Remaning Tarion Warranty. Easy Access To Downtown, Minutes To 401, 50 Minutes To GTA. Don't Miss Out On This Opportunity Schedule A Viewing Today And Envision The Endless Possibilities This Beautiful Home Has To Offer! (id:60365)
18 Jenner Drive
Brant, Ontario
Welcome to 18 Jenner Drive, a beautifully finished double-garage detached home by LIV Communities, located in a quiet new neighbourhood in the charming town of Paris. Built in 2022, this home offers approximately 2,017 sq. ft. of well-designed living space above grade and features an inviting main floor with 9-ft ceilings, large windows, and a bright open-concept layout perfect for both everyday living and entertaining. The modern kitchen is equipped with stainless steel appliances, ample cabinetry, and generous counter space, making it an ideal hub for family gatherings. Upstairs, you'll find four spacious bedrooms and two full bathrooms, including a serene primary suite with a walk-in closet and private ensuite. With a two-car garage, a family-friendly layout, and a highly convenient location just minutes from Highway 403, the Brant Sports Complex, schools, shopping, parks, and scenic trails, this property offers a wonderful blend of comfort, lifestyle, and convenience. Experience the best of small-town charm and modern living in one of Ontario's most picturesque communities. (id:60365)
2 Golf Lane
Strong, Ontario
For Rent - 2 Golf Lane, Sundridge, ON I 2 Bed 2 Bath 2-Car Garage Beautiful and modern detached home just outside Sundridge, close to all amenities. This bright home features 2 spacious bedrooms, 2 full bathrooms, an open-concept living/dining area, a modern kitchen with updated appliances, in-unit laundry, a large 2-car attached garage, private driveway, and a spacious yard. Conveniently located minutes from Hwy 11, schools, parks, and local shops. Available: Immediately Rent: $3,000 + utilities (id:60365)
43 - Lot 15 County Road
North Stormont, Ontario
Beautiful cleared & landscaped building lot for your country dream home. Already has a drainage ditch system in place. Hydro line stops a few properties down, but would be possible to extend. This lot is approved for a single family residential build, confirmed by the Township of North Stormont. (id:60365)
4475 Comfort Crescent
Lincoln, Ontario
Welcome to this beautifully appointed townhome in the heart of Beamsville, where modern style meets everyday convenience. Perfectly designed for comfortable living, this home features a bright and functional layout with great finishes throughout. The main floor showcases an open concept layout. The kitchen overlooks the living and dining area and is complete with a centre island, ample storage space. Spacious living area with direct walk-out to the fully fenced yard. Upstairs, the spacious primary bedroom boasts a luxurious ensuite with a soaker tub, walk-in shower and his/her closet space. Other 2 bedrooms are equally spacious with windows, closets, lighting + ceiling fans. Ideally situated just a short walk to Hilary Bald Park, fast access to and from downtown Beamsville, very close to renowned wineries, excellent schools, and with quick access to the QEW for an easy commute to Toronto or a 30-minute drive to Niagara Falls this townhome truly has it all. (id:60365)
609 Gibson Crescent
Milton, Ontario
*Bright & Family-Friendly Detached Home In Milton* Newly Painted, Open-Concept, Pot Lights, California Shutters T-Out. Hardwood Floors On Main Level. Spacious Family Room W/ Accent Stone Wall & Fireplace. Kitchen Incl. Custom Backsplash, Centre Island, Granite Countertops, S/S Appliances. Master Bdrm Incl. W/I Closet & 5Pc Ensuite. Laundry On 2nd Floor. Located In Quiet Neighbourhood. 5 Mins To Schools, Groceries, Hospital. 10 Mins To Hwy 401. New immigrants are welcome. (id:60365)
1176 Leger Way
Milton, Ontario
REMARKS FOR CLIENTSWelcome to this spacious 2,357 sq. ft. family home in Milton's sought-after Ford neighbourhood. Designed for comfortable everyday living, the main level features a bright great room along with a separate, cozy family room-ideal for both entertaining and relaxed evenings in. The functional kitchen integrates seamlessly with the living areas, offering an open-concept feel perfect for family gatherings. Upstairs, the generous primary bedroom includes a luxurious 5-pc ensuite, creating a private retreat at the end of the day. Well-proportioned additional bedrooms provide ample space for children, guests, or a home office. Located on a quiet, family-friendly street just steps from excellent schools, parks, playgrounds, and scenic walking trails. Minutes to shopping plazas, restaurants, Milton District Hospital, Milton GO Station, and convenient access to Hwy 401/407. (id:60365)
168 Fairview Road W
Mississauga, Ontario
Modern Custom House and Spacious 1 +1 Bedroom Private Entrance Basement Location In Central Eat-In Kitchen. Location, Location! Modern Custom House High-Quality 1000 Sqft Basement Apartment With A Separate Wide Entrance Available Near Square 1 Mississauga, 9 Feet Ceiling, Mississauga In A Family Friendly mature Community. Much Larger Than You Imagine. Large Modern Walking Distance To Square One, Bright Lots Of Natural Light Located In The Center Of The Bright Window Looking For 2 Professionals Or Young Working Couple. Steps To Public Transit City, Kitchen With Granite Counters With Breakfast Island. No students, No Pets and NO any ,kind of smoking. (id:60365)

