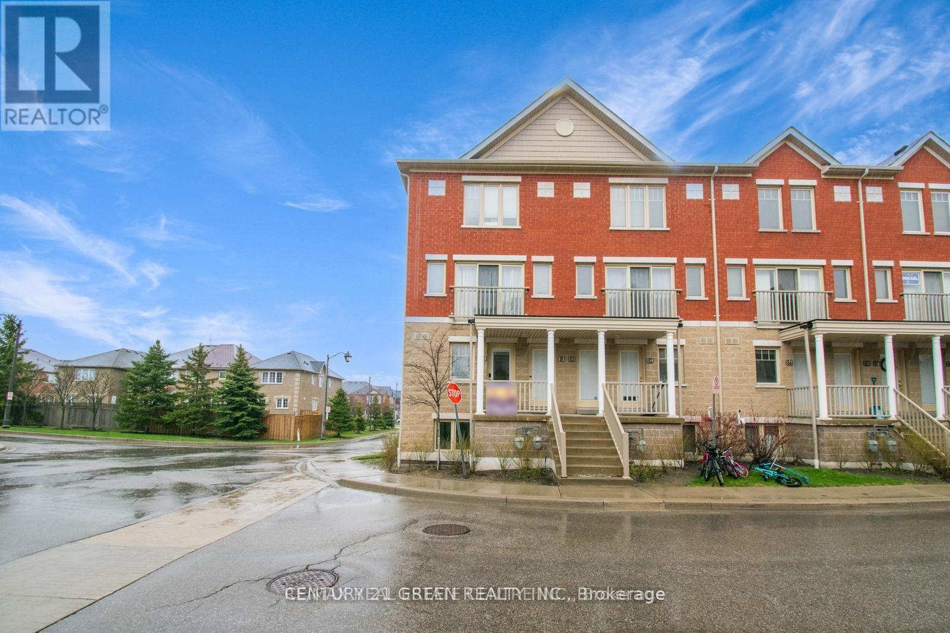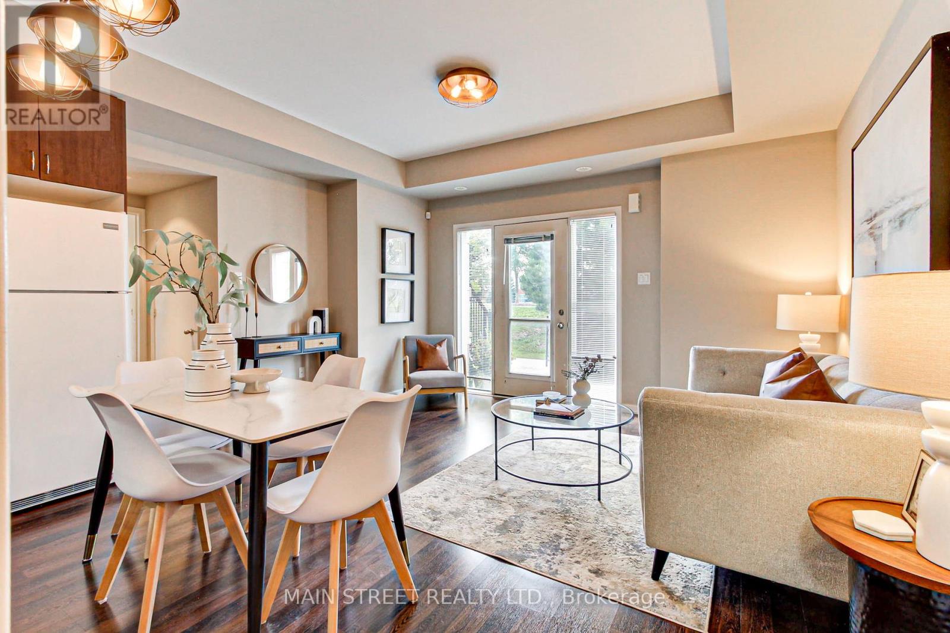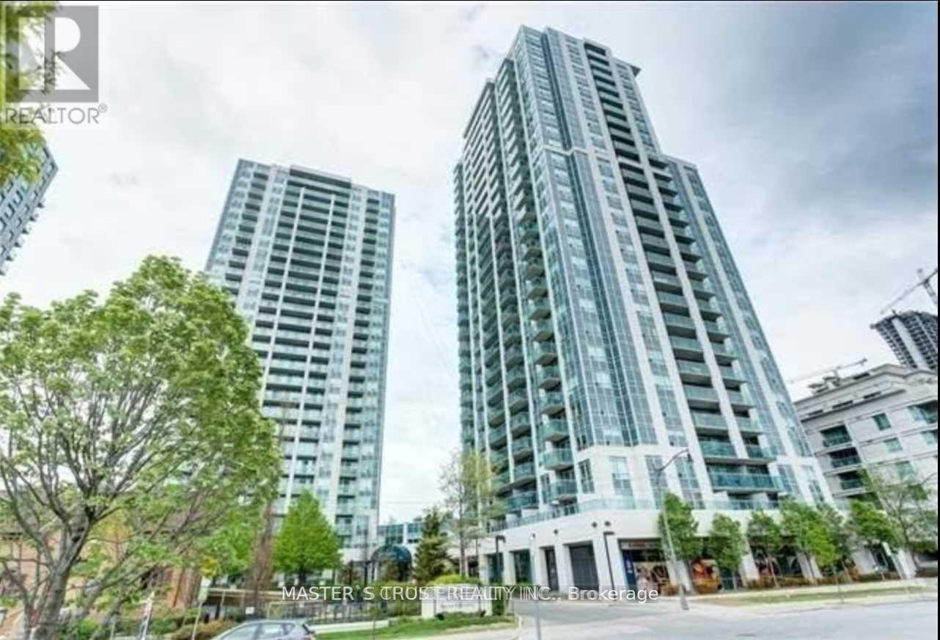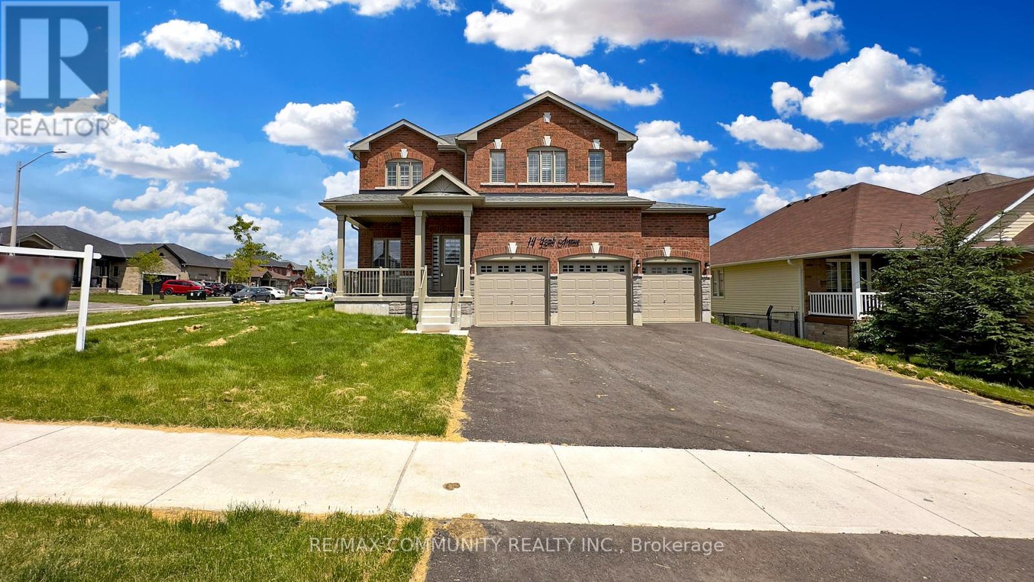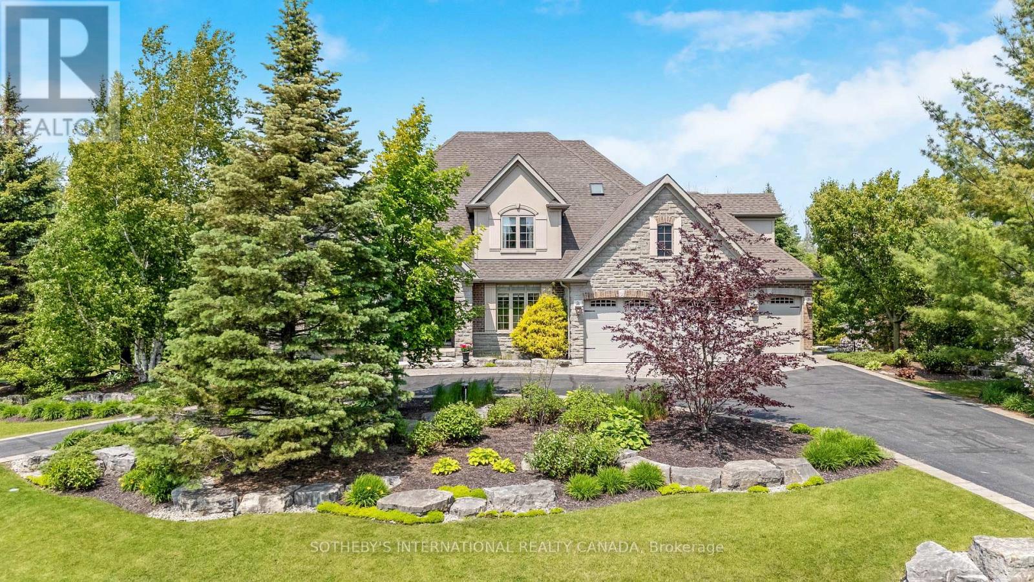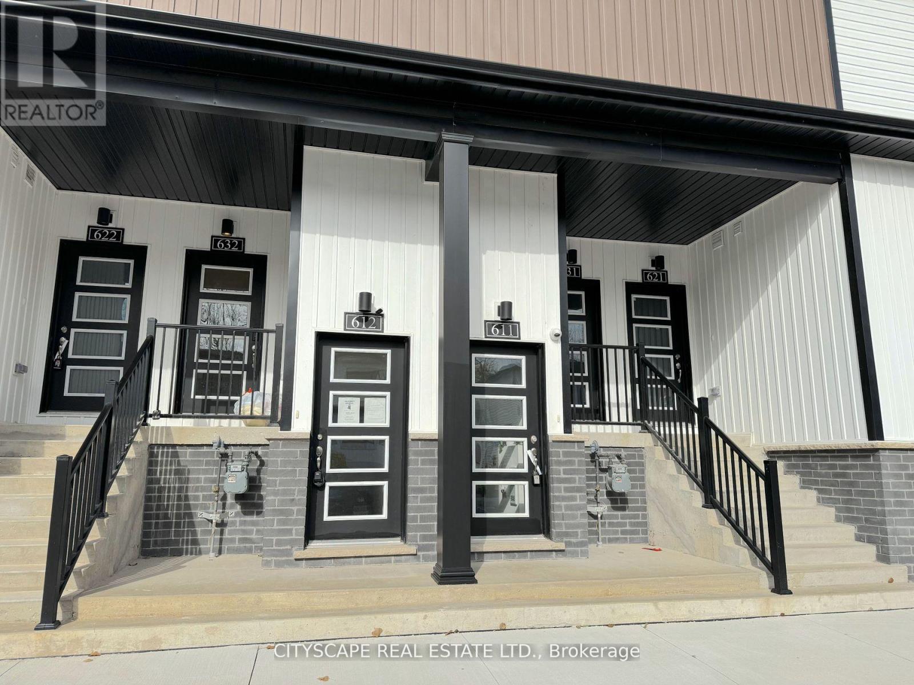2801 North Shore Drive
Haldimand, Ontario
Custom-Built waterfront home-extraordinary comfort by the Lake. Nestled along the shores of Lake Erie, this waterfront home offers the perfect blend of luxury, charm, and practicality. With ownership extending to both the north and south (waterside) side of North Shore Dr, this property ensures an unparalleled experience of lakefront living. As you approach the home, the welcoming front porch captures your attention, offering panoramic lake views. Whether youre enjoying your morning coffee or unwinding in the evening, this porch is a tranquil sanctuary. The waterside parcel is designed to make the most of outdoor living. Enclosed by wrought iron fencing, it features a concrete patio and boat ramp providing convenient access to the water. The gentle kid-friendly slope leads into the water and the beach is sand and pebble. On the north side of the lot, the space opens up for endless possibilities. A special area for kids is the tree house where imaginations can run wild. For adults, a concrete patio beckons as a space for relaxation or entertaining guests. This unique dual-sided ownership enhances the versatility and functionality of the property, catering to all ages. Step inside the home to discover an interior that exudes warmth and comfort. The open-concept main floor is filled with natural light, thanks to the large, bright windows that frame picturesque views of the lake. This spacious kitchen boasts a walk-in pantry for ample storage, a large island for food preparation and gathering, and gorgeous granite countertops. On the second floor, the home continues to impress with three spacious bedrooms and abundant storage. The primary bedroom includes a bonus walkout, offering a private retreat where you can enjoy fresh air and uninterrupted views of the lake. Whether youre seeking a tranquil retreat, a space for family memories, or a hub for entertaining, this custom-built waterfront home is where dreams meet reality. (id:60365)
5504 - 30 Shore Breeze Drive
Toronto, Ontario
Welcome to Eau Du Soleil Sky Tower. Completely unobstructed views of the CN Tower and Lake Ontario. Property features high smooth ceilings, floor to ceiling windows and Large Balcony. Parking and Locker is included. Along with the unit, there is access to sky lounge. Dedicated elevators to floors 50 and above. Resort style amenities including Games room, Saltwater pool, Lounge, Gym, Yoga studio, Party Room, Rooftop Patio W/ Cabanas and BBQs! (id:60365)
80 - 5050 Intrepid Drive
Mississauga, Ontario
Renovated End-Unit Townhouse for Lease Ready to Move In! ?Welcome to this bright and spacious corner townhouse in a highly desirable Mississauga location, right across from Ridgeway Plaza. The main floor boasts a modern open-concept layout with premium engineered hardwood flooring, large windows, and an elegant accent TV wall. The living room opens directly to a private fenced backyard, perfect for family gatherings and outdoor entertaining. The primary bedroom is oversized and features a newly renovated ensuite washroom, offering both comfort and style. This family-friendly complex includes a children's playground, making it ideal for young families. Located in a family-oriented neighborhood, this home is just steps to excellent schools, a library, parks, and shopping, with easy access to public transit. Only a short drive to Square One, Heartland Town Centre, and major highways, plus quick connections to GO Bus and GO Train stations ideal for commuters and students attending UTM, York, or McMaster. A perfect fit for first-time renters, young families, or professionals, this property combines modern upgrades with unmatched convenience. (id:60365)
15949 Bayview Avenue
Aurora, Ontario
Location, Location, Location! Perfect Downsize/Starter Home Located in the Heart of Aurora Steps to Transit, Shopping, Schools, Parks, Restaurants, HWY Access and Much More! Featuring 996 sqft of Finished Living Space, 2 Bedrooms, 2 Full Baths and Functional Kitchen & Living Room Design. Modern Eat-in Kitchen w/ Center Island, Open Concept into Living Room, Practical Split Bedroom Design Creates Privacy Between Bedrooms, Primary Bedroom Features Custom Walk-in Closet & 4pc. Ensuite w/ Separate Soaker Tub, 2nd Bedroom w/ Double Closet and Next to Additional 4pc. Bath. Garage Parking & Ensuite Laundry are a Must Have! Front Exterior w/ Fenced Interlocked Patio. A Perfect Starter or Downsize w/ Fantastic Accessibility to Everything Around You! **One Level w/ No Stairs Offer Additional Accessibility!** (id:60365)
209 - 18 Harrison Garden Boulevard
Toronto, Ontario
Luxury 1 Bedroom in the heart of North York Neighbourhood. 5 Min walk to Yonge/Sheppard Station. 1 Min drive to 401. Walk to restaurants, shops, parks and many more. 9 ft ceiling, open concept with floor-to-ceiling windows, huge balcony. One parking & One Locker included. (id:60365)
14 Lamb Avenue
Kawartha Lakes, Ontario
This beautiful home, located in the highly sought-after area of Lindsay, sits on a large lot in a new development. Boasting three garages, features stunning high-end appliances and an upgraded kitchen with premium tiles, cabinets, an island, and countertop .The home's Conner lot plenty of natural light to flow throughout. All bedrooms are spacious, with the master bedroom offering a luxurious 5-piece en-suite bathroom and ample storage space. Cold Cellar, 200 Ams The basement includes updated windows, adding to the home's appeal. Perfect for your family's needs, this home is conveniently located within a short drive of shops, restaurants, a hospital, recreational centers, and Lake Sturgeon (id:60365)
2019 Lakeshore Road W
Oakville, Ontario
Welcome to a rare offering in West Oakville a Spanish Colonial inspired home on an expansive 80 x 160 lot, tucked into one of the areas most sought-after pockets. This home offers over 2700 sf of finished living area for a lifestyle of privacy, space, and character, just moments from lakefront walking trails, beaches, lush parks, and the boutique shops and cafés of charming downtown Oakville or Bronte Village. With easy access to the GO train and QEW, commuting to Toronto is a breeze yet you'll feel worlds away in this exclusive, tree-lined neighbourhood.The home features vaulted ceilings, arched entryways, and an iron-gated courtyard that sets a timeless, resort-like tone. Inside, the sunken living room is filled with natural light from valutled ceilings and skylights above. The kitchen is bright and spacious and an oversized sunroom overlooks a backyard oasis complete with a heated saltwater pool, mature trees, and a built-in BBQ station. French doors from the den, sunroom, and primary suite open directly to the backyard for seamless indoor-outdoor living.The main level offers 2 bedrooms plus a den (ideal for a home office or guest room), with the primary suite boasting a private ensuite and pool walk-out. Downstairs, the fully finished basement includes a large, theatre sized rec room with fireplace, full bathroom, bedroom, and flexible-use rooms perfect for storage, a gym, office, or even a wine-tasting room. Carpet free throughout, multiple skylights, and Spanish design touches make this home both unique and inviting. Some TLC will go a long way. Update to your style while enjoying the size, location, and charm that are increasingly hard to find in West Oakville. A circular driveway offers room for plenty of parking and a double garage with access to rear yard and interior of home make a convenient addition to the home.This is your opportunity to live in an exclusive, established area with the space to breathe and grow. (id:60365)
11375 Taylor Court
Milton, Ontario
**Priced to sell!!!** The epitome of elegance in this spectacular Charleston built custom home set on arguably the best lot on Taylor Court in the highly desired Brookville community. Incredible backyard retreat with large Cabana w/bath, fire pit, in-ground salt water pool w/spill over spa, lush perennial gardens, beautiful mature trees, & full landscaping all set on 2.25 private acres backing onto the forest. This almost 7000 sqft two storey home offers main floor office, 4+1 large bedrooms with the primary on the main floor, custom Barzotti kitchen w/granite counters, high-end appliances, a prep-kitchen/mudroom/laundry combination, & a fully finished basement with bar. Romantic primary bedroom with stone accent wall, 2-way fireplace, stunning 5 piece ensuite bath, & grand walk-in closet with custom shelving. Vaulted ceiling living room with stone adorned fireplace open to the kitchen with grand island, bar fridge, & Wolf range & sub zero fridge. Lovely breakfast nook with built-in cabinetry & walk-out to deck. Take the open staircase to the second floor which has 3 large bedrooms each with ensuite access. The walk-out basement features multiple recreation rooms, brick fireplace & bar, as well as full 4 piece spa like bath & 5th bedroom. Walk-out to the jaw dropping backyard retreat featuring multiple decks, & beautifully maintained gardens. Triple car garage, circular driveway, exterior lighting, the list goes on & on. Incredible curb appeal on this executive court, one of the largest homes available on Taylor. (id:60365)
51 Bluegill Crescent
Whitby, Ontario
Location Location!!! Specious 3 Level Freehold Townhouse Located At Queens's Landing In Whitby, Open Concept Living & Dining Area With Great Room /Family Room, Sunny And Bright. Extra Bedroom On Main Floor. Master Bedroom With Ensuite Bath. Modern Kitchen/Air Conditioner. Easy Access To 401, 412, 407, Go Station, Parks, Shopping, Restaurants, Golf Courses, Great Schools, 30 Min Drive To Downtown Toront (id:60365)
514 Brimorton Drive
Toronto, Ontario
Great Location. Close to TTC and 401. Newly renovated 3 Bedroom Bungalow. Full Basement. Ensuite washer and dryer. This home is surrounded by excellent schools. Park, Mall and amenities. Rent + 40% of all utilities. Rental application, Credit Report and Proof of income reqrd. Looking for qualified Tenants. 1 Stove, 1 Fridge, Washer, Dryer and Central A/C (id:60365)
612 - 4263 Fourth Avenue
Niagara Falls, Ontario
**Modern Condo Living in the Heart of Niagara Falls**Welcome to Clifton Modern Towns, where urban living meets comfort and convenience! This bright and contemporary 2-bedroom, 2-bathroom condo is the perfect space for first-time buyers, young professionals, or savvy investors looking for a low-maintenance home in one of Niagaras most up-and-coming neighbourhoods.**Stylish, Functional Interior**The open-concept kitchen and living area features sleek vinyl flooring, pot lights, and a large window that fills the space with natural light. The modern kitchen boasts stainless steel appliances, a built-in microwave with range hood, and a functional layout perfect for entertaining or quiet nights in.**Well-Designed Bedrooms & Bathrooms**The primary bedroom is bright and cozy with a 2-piece ensuite, closet, and large window. The second bedroom also features a large window and closetideal for guests, a home office, or roommate setup. A 3-piece main bathroom and convenient in-unit laundry complete this thoughtfully laid-out unit.**Central Location with Everything at Your Fingertips**Nestled in Downtown Niagara Falls, this home offers unbeatable access to local amenities. Enjoy walking distance to restaurants, shops, schools, parks, and public transit. Just minutes from the GO Train, Niagara Falls, and major tourist destinationsplus easy access to QEW and Hwy 420 for commuters.Whether you're looking for a turnkey residence or an income-generating property, this one checks all the boxes. Dont miss your chance to own in one of Niagaras most exciting new communities!Book your private showing today! (id:60365)
7723 Dockweed Drive
Niagara Falls, Ontario
Spacious freehold corner townhouse, offering the feel of a semi-detached home, available for lease in the heart of Niagara Falls. Featuring a custom kitchen and open-concept layout, this property includes three bedrooms, with the primary bedroom boasting a private en-suite. Ideally located close to the QEW, it offers a beautiful layout perfect for comfortable living. (id:60365)



