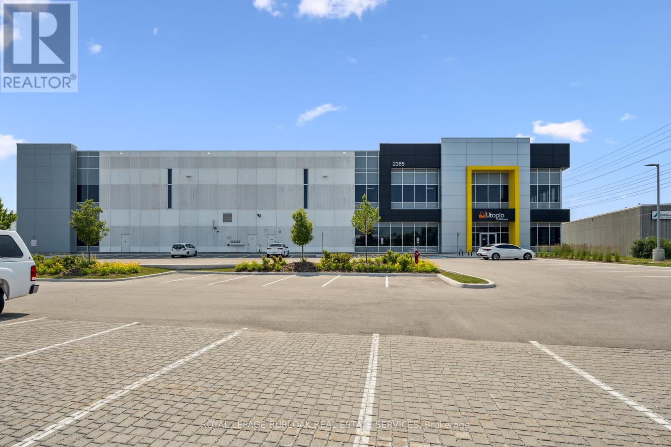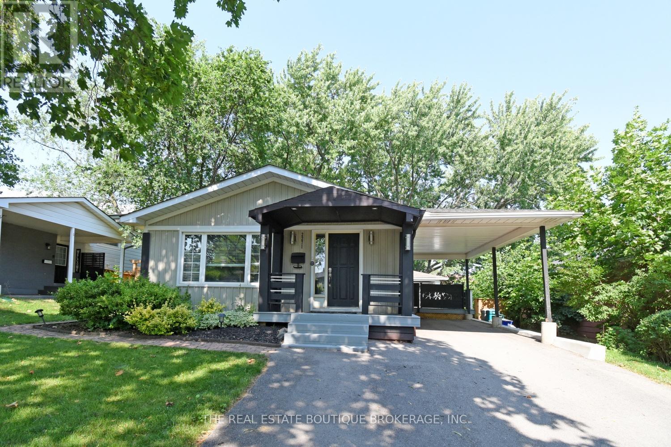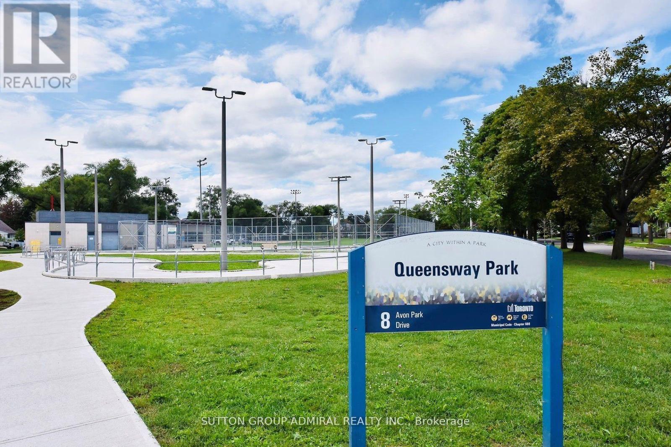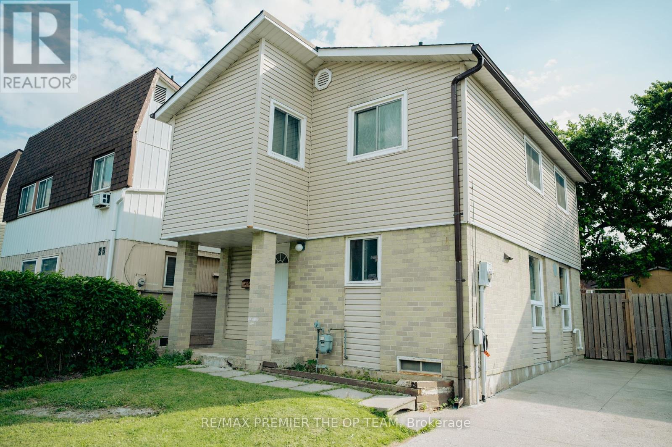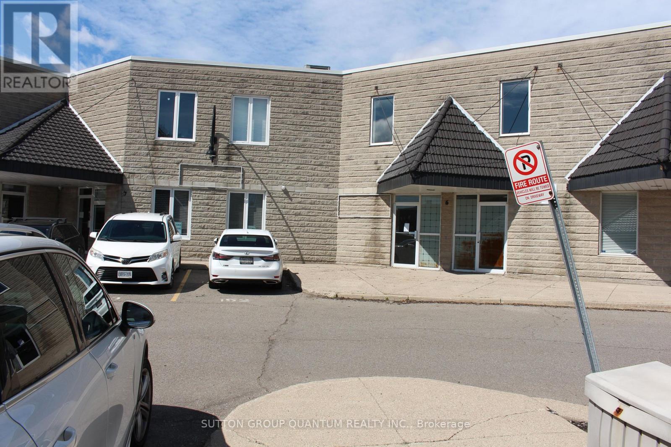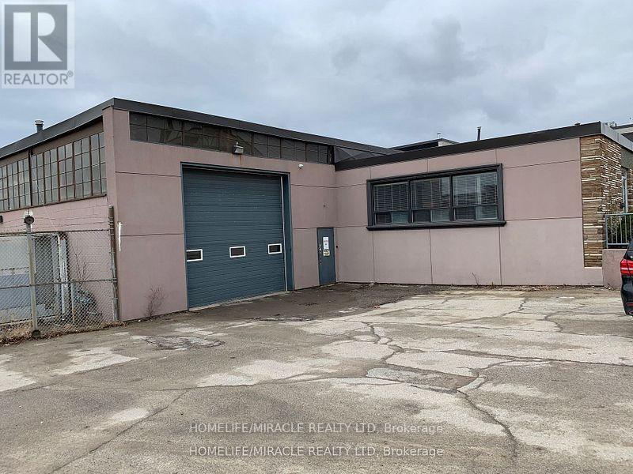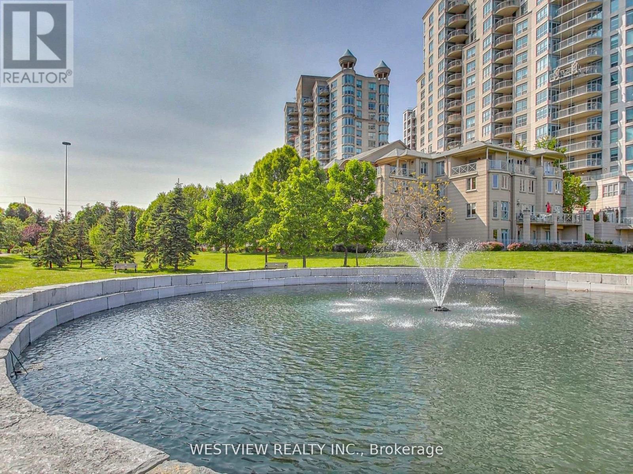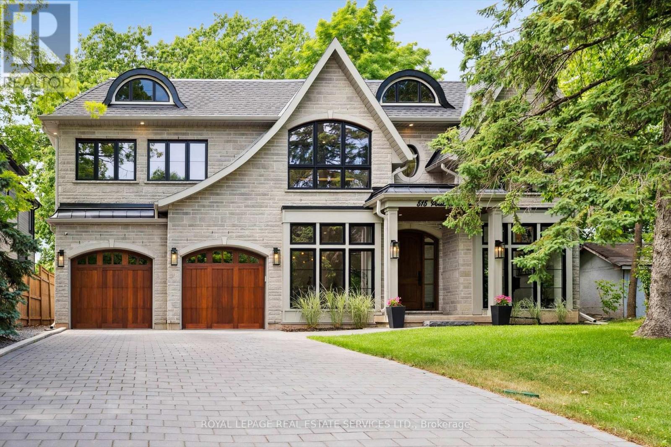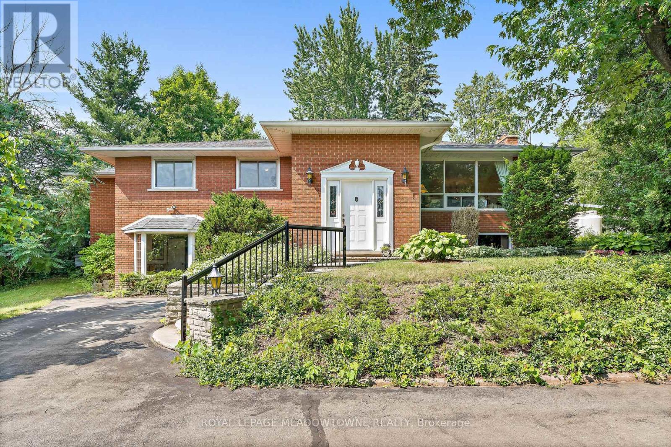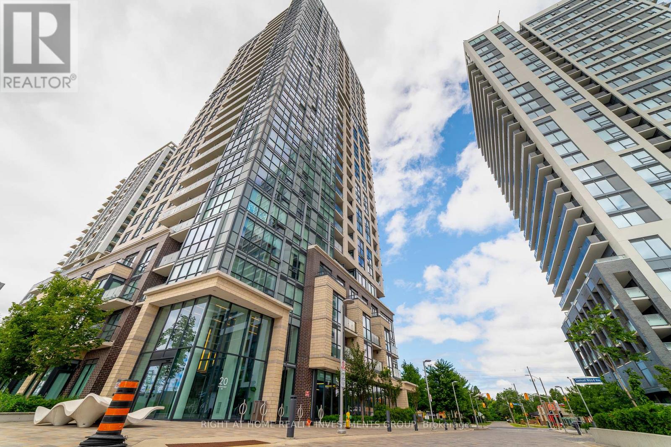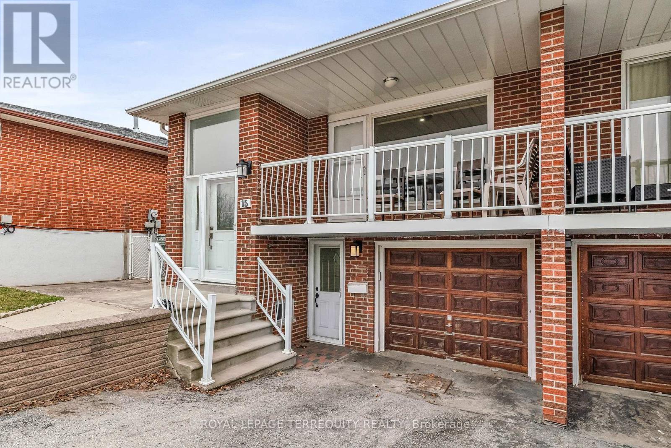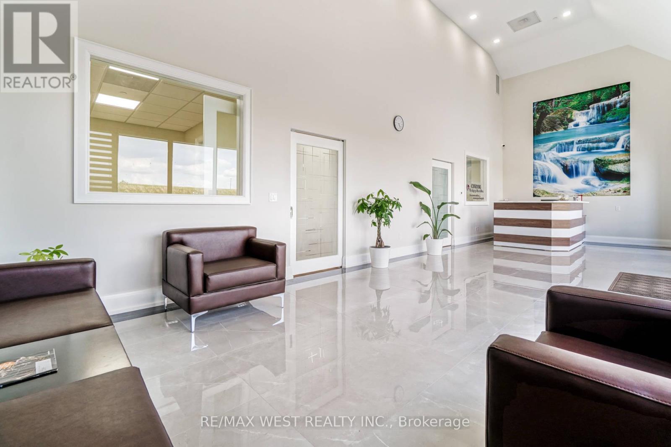Unit 1 - 2385 Meadowpine Boulevard
Mississauga, Ontario
57,349 SF Class A Industrial Space with Highway 401 Exposure; Located in the heart of Canadas premier industrial market, this facility offersexceptional visibility and direct access to Highways 401 and 407, providing seamless connectivity across the GTA. The space features a 38-footclear height, six 8' 10' dock-level doors, and one 12' 14' drive-in bay. Available by sublease through September 30, 2030. All dimensions and specifications to be verified by the tenant. (id:60365)
2271 Sheffield Drive
Burlington, Ontario
This beautiful home with many updates and upgrades combines smart design, flexible living space, and incredible natural light. The spacious living room and adjoining dining room, with elegant crown molding, also features beautiful wide-plank flooring and great space. A redesigned kitchen shines with gleaming white counters and cabinets, stainless steel appliances - including a full-size freezer, and opens into a sun-filled main floor thanks to huge windows throughout. The main bathroom has been tastefully redone, while the lower level adds exceptional value with two brand new bathrooms: a 2-piece off of the updated laundry area, and a private 3-piece ensuite off of a cozy sitting room and bedroomperfect for in-laws, guests, or rental income with its own side entrance. You'll love the stylish curb appeal and the lush, mature treed backyard with a large deck and covered space for year-round enjoyment. A large crawlspace offers tons of storage, and the single carport with additional driveway space provides parking for three vehicles. This home, with it's wonderful curb appeal, is located in the family-friendly neighbourhood of Brant Hills, close to top schools, major transportation routes, shopping, parks, and morethis home offers comfort, convenience, and versatility all in one. (id:60365)
323 - 7 Smith Crescent
Toronto, Ontario
Spotless, large, bright, 2 bedroom condo in Boutique new Queensway Park Condo building backing onto 3 hectare park. TTC at doorstep, groceries, Costco, Sherway Gardens close by. 5 minute drive to QEW & Gardiner Expressway. FURNISHED unit with 2 x Queen Beds, Brand new cream color sofa, carpet, TV table, Coffee Table, Clothes Shelves and hanging rack in laundry room. Freshly painted. In brand new condition. Fantastic unit with excellent views of the park. Balcony furnished with 2 x black muskoka chairs, patio carpet, 2 x bamboo 6' plants. Boutique building with only 9 floors, unlike most new buildings over 50 floors. Fantastic gym, bbq area with vegetable and herb gardens. MUST SEE. Close to everything. (id:60365)
22 Geraldine Court
Brampton, Ontario
Welcome to Northgate A Turnkey Gem in a Family-Friendly Community!This beautifully updated 3-bedroom detached home is nestled in the sought-after Northgate neighbourhood, offering exceptional value for first-time buyers, young families, and savvy long-term investors. Thoughtfully upgraded throughout, the main floor features modern pot lights, sleek laminate flooring, and a bright, open-concept layout anchored by a stylish kitchen with stainless steel appliances, refinished cabinets, and a versatile breakfast bar perfect for casual meals or entertaining.Step outside to enjoy a private 33x83 ft lot with a spacious backyard ideal for summer BBQs, family play, or future landscaping dreams. The private driveway accommodates up to 3 cars, making daily convenience a breeze.Located just steps from Chinguacousy Park, top-rated elementary and high schools, recreational centres, sports facilities, and shopping, this home offers the ultimate blend of comfort and accessibility in one of Bramptons most established communities. Move-in ready and loaded with charm all thats missing is your personal touch. Dont miss this opportunity schedule your private showing today and step into your future home! (id:60365)
6 - 2359 Royal Windsor Drive
Mississauga, Ontario
Clean, Functional Industrial Unit with New LED Lighting throughout the entire Unit, Unit has Office on First & Second Floors, Bright Office space with many Windows on both Floors. Consisting of 3 Private Offices, Boardroom, Bullpen area, Kitchen and Reception. His and Her Washrooms. Warehouse with 20 ft Clear Height has oversized Drive-in Door. Excellent location for a Service Company, Light Manufacturing and Warehouse Storage. Can accommodate 53 ft Trailers (id:60365)
73 Millwick Drive
Toronto, Ontario
Available For Lease. Clean Space With Functional Office Layout. Oversized Drive 2 Indoors, One From The Front And 2nd From The Back. Subject To An Easement From The Side Driveway. (id:60365)
116 - 2111 Lake Shore Boulevard
Toronto, Ontario
Prepare to be wowed! Incredible one of a kind-type luxury residence along the shores of Humber Bay. This stunning, beautifully appointed 3 storey condo (TH Hybrid) spans over 3,345 Sqft. Offering unobstructed panoramic views of the park, lake & city skyline from all levels & principal rooms. Enjoy the convenience of direct access to your private two car garage, as well as to the park & lakefront trails from your ground floor patio. Large ultra modern kitchen that features B/I Miele appliances, including wine fridge & two walkouts to the wrap-around terrace. Entertainers delight! Exquisite flooring thru-out, Roberto Cavalli flooring on the main floor & lower level. Stunning living/dining areas featuring a wet bar overlooking the lake. Massive primary bedroom retreat that overlooks the lake & city skyline that features a 6pc ensuite washroom, gas fireplace, juliet balcony, large walk-in closet and additional custom B/I closets for additional storage space. The 2nd large bedroom on upper level features it's own 3pc ensuite washroom, custom B/I closets and direct views of the lake. Wait there's more, in the lower level (floor to ceiling windows) you will be greeted with a bright & welcoming (flexible use) Family room & library that provides direct access to your private patio overlooking the lake & park as well as to your private 2 car garage. The Gorgeous spiral staircase (partially lights up) connects all levels of this show piece property. Includes all utilities. * See Virtual Tour with floorplan * (id:60365)
515 Pineland Avenue
Oakville, Ontario
ARCHITECTURAL EXCELLENCE! CUSTOM MODERN MASTERPIECE! Designed by acclaimed architect Jeff Cogliati of Bloom Architects, this newly built showpiece blends contemporary elegance with timeless design. Set on a sprawling 0.22-acre lot, the home commands attention with its sculptural stone façade, dramatic sloping roofline, and cedar-clad insulated garage doors. Inside, natural light pours through expansive double-height slot windows, framing a serene Zen Garden courtyard - the centrepiece of the main level. A floating architectural mono-beam staircase with solid white oak treads anchors the space, leading to a breathtaking two-storey living room, dining area, and chef's dream kitchen built for entertaining. Enjoy a large central island, Sub-Zero refrigerator, Wolf six-burner gas cooktop, double wall ovens, and prep kitchen with second dishwasher. The kitchen and all bathroom vanities feature custom millwork, showcasing exceptional craftsmanship and design continuity. Accordion glass doors open to a covered terrace with built-in speakers and pot lights, perfect for effortless indoor-outdoor living. Upstairs, discover the luxurious primary retreat with dual walk-in closets and spa-inspired 5-piece ensuite featuring heated flooring. The junior primary suite also boasts heated flooring throughout, including the ensuite and dressing room with vanity. Two additional bedrooms share a well-appointed 5-piece main bath. Additional highlights include engineered 7.5" white oak hardwood floors throughout, private two-storey office with Zen Garden views, oversized mudroom with second powder room and direct backyard access, integrated in-ceiling speakers, and two high-efficiency HVAC systems dedicated to each floor for optimal comfort and climate control. Ideally located near top-rated schools, shopping, dining, highways, and the GO Train, this rare offering delivers unmatched craftsmanship, thoughtful design, and modern luxury for both relaxed family living and inspired entertainin (id:60365)
12506 Eighth Line
Halton Hills, Ontario
Welcome to your own private country retreat, where peace and tranquility meet convenience. Perfectly nestled just minutes away from the charming village of Glen Williams - known for its unique shops, cozy pub and restaurants - this spacious raise bungalow offers the best of rural living with easy access to town amenities. Set on a beautiful private lot, this 3+2 bedroom, 3-bathroom home features a bright and functional layout, including a large foyer with a double closet and a galley-style kitchen with granite countertops and a walkout to the patio - ideal for outdoor dining and entertaining. the Dining room opens into a screened-in lanai, offering serene space to enjoy morning coffee or evening relaxation while overlooking nature. The finished basement includes 2 additional bedrooms and a walkout to the yard, making it perfect for quests, extended family or a home office setup. The primary bedroom features a private 3-piece ensuite for added comfort. A detached, oversized two-car garage provides ample space for vehicles, hobbies or storage, while the expansive driveway easily accommodates parking for up to 10 vehicles. This is a rare opportunity to enjoy country living just minutes from all the charm and culture Georgetown and Glen Williams has to offer. (id:60365)
2309 - 20 Thomas Riley Rd Road W
Toronto, Ontario
Welcome To This Beautiful Unique Two Bedroom, Two Bath Suite In The Active And Vibrant Etobicoke Community. Spectacular Wrap Around Balcony, 23 Floor. Open Concept With Loads Of Natural Light Throughout. Functional Layout With Modern Upgraded Finishes, Upgraded Flooring, Quartz Couner-Top. Lots Of Amenities Including Gym, Party Room, Multimedia Room, Theatre, Rooftop Deck, Visitor Parking, 24/7 Concierge. Steps To Shops, Parks, Walking Distance To Ttc Subway, Go Train And Metrolinx. High Demand Neighborhood. Definitely Must See! (id:60365)
15 Madonna Gardens
Toronto, Ontario
BEAUTIFULLY Renovated Toronto Home! Upgraded Bungalow with Possibility for Two Living Spaces! 2 Kitchens, 2 Full Bathrooms, 3 Entrances! Upgraded Throughout with Pot Lighting, Laminate Flooring, Renovated Bathrooms and Modern Family Sized Eat-In Kitchens! Bright Open Concept Design on Both Levels with Plenty of Natural Light! Main Floor Features a Beautiful Modern Kitchen Overlooking an Open Concept Living and Dining Room that Walks Out to Large Balcony, Upgraded Bathroom and Three Large Bedrooms! Finished Lower Level with Front Entrance by Garage, and a Separate Walk Up Entrance at Rear! Lower Level has a Large Family Sized Eat-In Kitchen, Renovated Bathroom, Wet Bar and Bright Above Grade Windows! There is Also a Possibility for Shared Laundry with Separate Lower Level Cold Room! Plenty of Parking with Double Driveway and Garage! Low Maintenance Backyard Fully Fenced with Stone Patio Landscaping! Excellent Location is Steps to TTC Access, Shops, Schools, Parks and Much More! (id:60365)
20 (13) - 7956 Torbram Road
Brampton, Ontario
Beautiful contemporary-designed main-floor office space for lease - ideal for a wide range of professionals, including accountants, lawyers, paralegals, insurance brokers, mortgage brokers, financial advisors, immigration consultants, real estate brokers, logistics companies, and more. The impressive lobby features 20-foot ceilings and a comfortable waiting area, creating a welcoming and professional first impression for clients and guests. Tenants will have access to two spacious, fully furnished boardrooms, ideal for meetings and presentations, which can comfortably accommodate a large number of attendees. Additional amenities include three washrooms, one of which is accessible, and two shared kitchenettes for added convenience. Located in the Steeles & Torbram area of Brampton, this office space is in a highly accessible and well-connected business hub, with easy access to highways, public transportation, and Pearson International Airport. The building provides lots of parking for tenants and visitors, ensuring convenience for employees and visitors. The surrounding area also offers a variety of restaurants and cafés, making it easy to step out for lunch or a coffee break. (id:60365)

