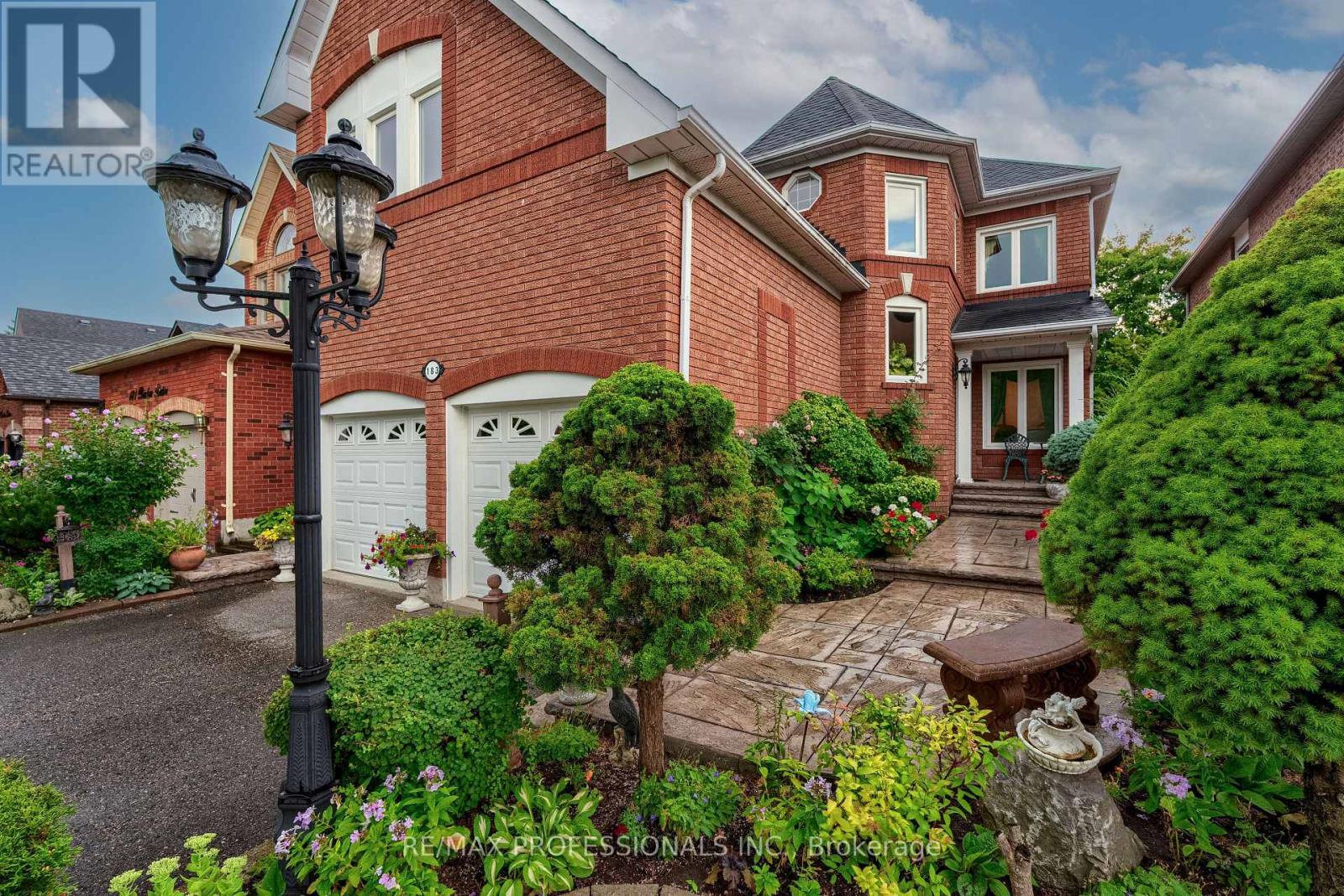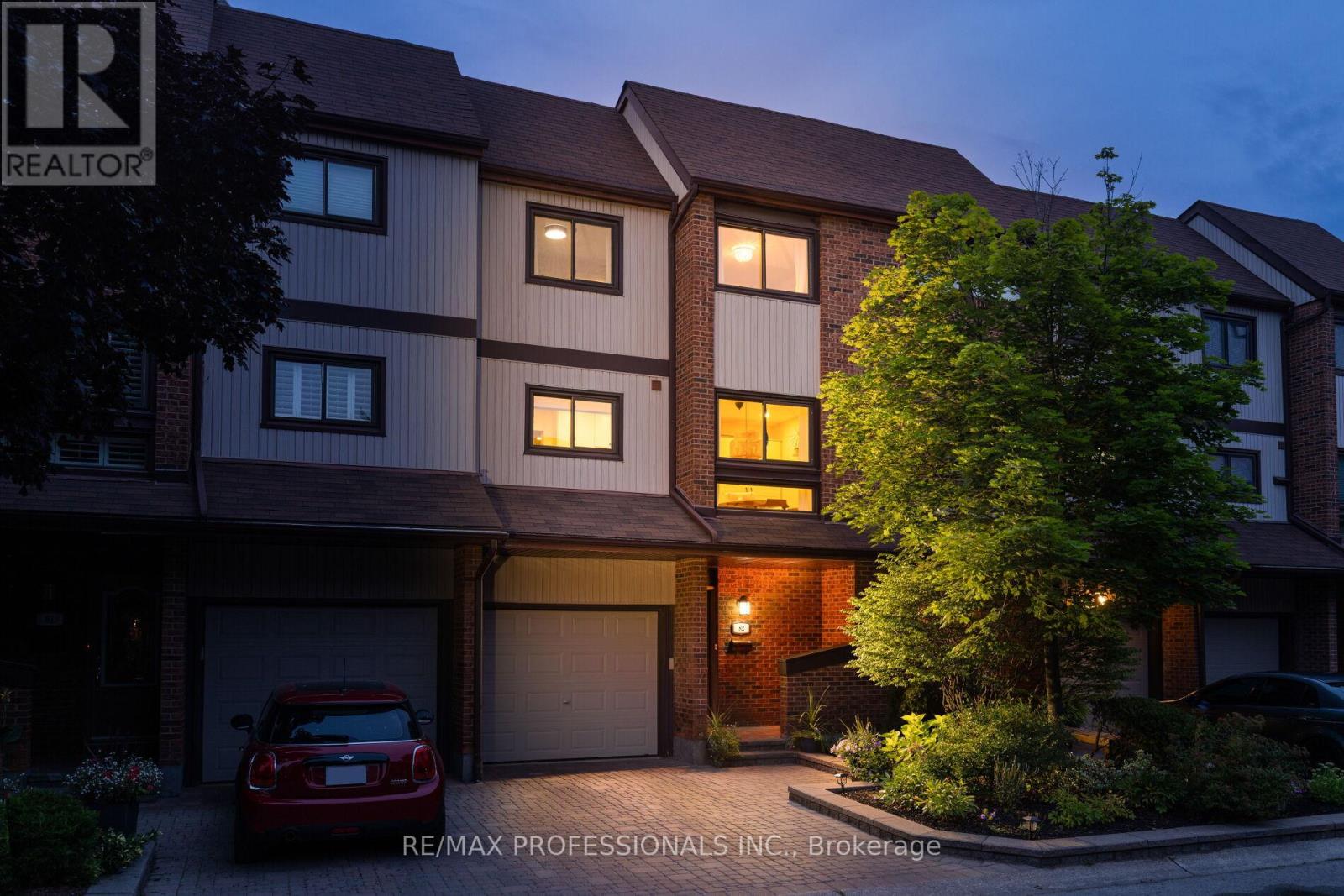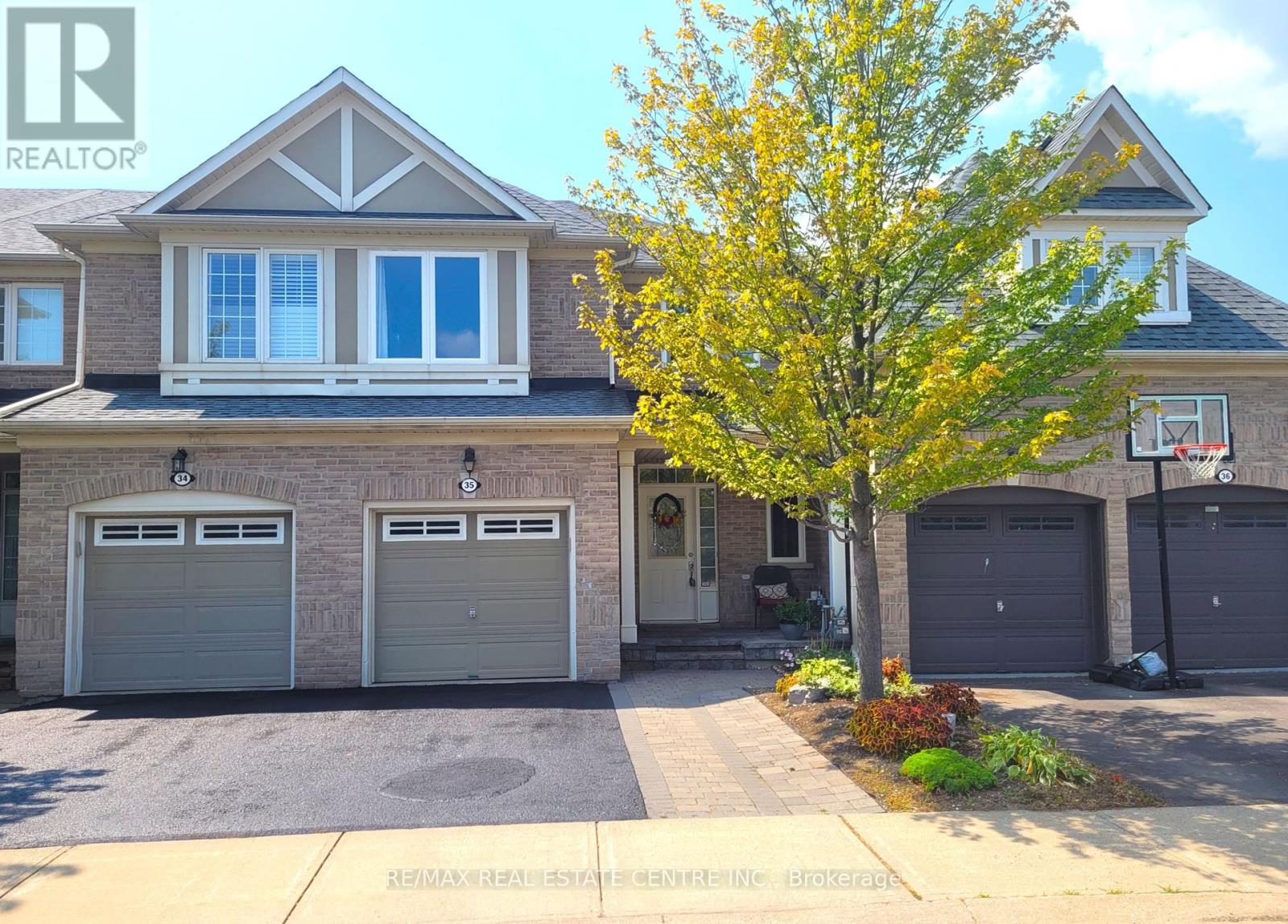409 - 100 Coe Hill Drive
Toronto, Ontario
Affordable option in one of Toronto's most desirable neighbourhoods. Spacious one bedroom with open concept layout and walkout to tree-top balcony with a peek at Lake Ontario. Immaculate, freshly painted and ready to move in or renovate to create your dream space. Large bedroom accommodates king sized bed with large double closet. Additional closets & storage ensuite plus locker on 2nd floor. Underground parking space close to entry door. This Co-ownership building is one of Toronto's best kept secrets. Extremely economical living with property taxes, parking, locker and all utilities except hydro included in your maintenance fee. Well maintained, quiet building with newer windows, a live-in superintendent & visitor parking. Close to High Park, Bloor West Village, Roncy Village, Lake Ontario waterfront parks and trails & St Joseph's Hospital. Many transit options; streetcars to downtown just a 7 minute walk, Swansea 77 route to Runnymede station stops adjacent to building for a fast 1.7 km ride to the Bloor Line. Whether you are a first-time buyer or a down-sizer this building offers an amazing opportunity for affordable ownership in one of the City's best areas with tree-lined streets, friendly neighbours and relaxed vibe. (id:60365)
4830 Verdi Street
Burlington, Ontario
Welcome to this beautifully upgraded semi-detached home in the heart of Alton Village, Burlington. Boasting 1,907 sqft of above-grade living space, this is the largest semi model in the neighbourhood and includes a professionally finished basement, offering plenty of room for the whole family. With 3 spacious bedrooms and 4 well-appointed bathrooms (Master and Guest Renovated July 2025), this home combines style, functionality, and location in one unbeatable package. Step inside to an open-concept main floor featuring rare 2 separate seating areas, Pot Lights, Premium flooring, and large windows that let in an abundance of natural light. The modern kitchen (Renovated July 2025) is equipped with stainless steel appliances, a breakfast bar, and plenty of cabinetry, flowing seamlessly into the dining and living areas perfect for entertaining or cozy family nights in. Upstairs, the generous primary suite includes a walk-in closet and a private ensuite, while the two additional bedrooms are bright, spacious, and share a full bathroom ideal for kids, guests, or a home office. A relaxing nook on the second floor can be used for office. Enjoy the comfort of rarely found laundry on the second floor. The finished basement adds valuable living space, complete with a large rec room, full bathroom, and endless possibilities for a media room, play area, or gym. Step outside into your private, fenced backyard perfect for BBQs or relaxing after a long day. Complete with Concrete, this is zero maintenance space. Located on a quiet, child-friendly street with lots of young families, this home is just minutes from everything you need. Highly rated schools (8+), parks, and trails are all nearby. Walmart and SmartCentres shopping plaza are just a 2-minute drive away, and Highway 407 is only 1 minute from your doorstep, GO station just 10 minutes drive makes commuting a breeze. This is your chance to own a turn-key home in one of Burlingtons most desirable, family-oriented communities. (id:60365)
1077 Windsor Hill Boulevard
Mississauga, Ontario
Beautifully maintained and thoughtfully updated home in one of Mississauga's most sought-after neighborhoods. The newly renovated kitchen boasts quartz countertops, modern cabinetry, stainless steel appliances, and a gas stove combining style with everyday functionality. Upgrades include new flooring, custom staircase with sleek railings, updated vanities, pot lights, and large windows that flood the home with natural light. This rare and spacious, multi-use family room on its own level is perfect as a second living space or potential 4th bedroom. Enjoy a private backyard retreat with a cedar patio and lush greenery ideal for relaxing or entertaining. A finished basement offers additional flexible space for a home office, gym, playroom, or media room. Extras: double-car garage with 240V EV charger, close to top-rated public and Catholic schools, easy access to Hwy 401, 403, and QEW, and minutes to Heartland Town Centre and Square One (id:60365)
3506 Pintail Circle
Mississauga, Ontario
Welcome to 3506 Pintail Circle. Nestled on a quiet, family-friendly court in the highly sought-after Lisgar community of Meadowvale, this impeccably renovated 4+1 bedroom, 4 bathroom detached home is the complete package - luxurious, functional, and truly turn-key. Renovated top to bottom with no detail overlooked, this home showcases white oak hardwood flooring, a custom wood staircase with wrought iron spindles, classic wainscoting, oversized baseboards, crown molding, and California shutters with privacy features throughout. At the heart of the home lies a spectacular chef-inspired kitchen designed for both entertaining and everyday living. It features solid wood cabinetry, Cambria quartz countertops, a modern backsplash, under-cabinet lighting, high-end stainless steel appliances, and an abundance of smart storage including pull-out pantry organizers, magic corner systems, and deep drawers for effortless organization. Upstairs, the serene primary suite includes a walk-in closet and a spa-like 4-piece ensuite with a 5x5 glass-enclosed rain shower, soaker tub, quartz-topped vanity, and built-in storage. The three additional bedrooms are spacious, naturally lit, and finished with custom window treatments. The fully finished lower level offers a bright, open-concept rec room, a modern 3-piece bath, and a soundproofed 5th bedroom, perfect for guests, a gym, or home office. Step outside to a private resort-style backyard complete with full interlock stonework, a heated in-ground saltwater pool with new liner, waterfall feature, safety cover, and a custom Tiki bar/shed, an entertainers dream and a perfect retreat for family fun. Ideally located near top-rated schools (including French Immersion), walking trails, parks, Meadowvale Town Centre, Lisgar GO, transit, community centres, and major highways (401/407/403), this rarely offered gem checks every box. Simply move in and feel at home. (id:60365)
183 Barber Drive
Halton Hills, Ontario
Every now and then, a home comes along that simply feels right. From the moment you step inside 183 Barber Drive in beautiful Georgetown South, you'll feel it too. Perfectly positioned in one of the town's most coveted neighbourhoods, this executive, 2600+sf Fernbrook-built 4-bedroom, 3-bathroom residence offers a rare blend of size, warmth, and location. Just a stroll away from top-rated schools, family-friendly parks, the Gellert Rec Centre, an array of shops, and dining for every taste, life here is as connected as it is convenient. Step through the inviting front entrance and into a home filled with light and possibility. The formal living and dining rooms are ready for elegant gatherings, while the spacious family room with its welcoming wood-burning fireplace, hardwood, and pot lights sets the stage for cozy evenings. The large eat-in kitchen, overlooking a private backyard framed by mature trees, is the heart of the home, perfect for laughter-filled breakfasts and summer dinners. Convenient main floor laundry with side door and direct entrance from the garage makes daily routines a breeze. Upstairs, the primary suite offers a peaceful retreat, complete with a walk-in closet and private 5-piece bath. Three additional bedrooms give every family member (or guest) their own space to rest and recharge. The untouched basement extends your lifestyle options, whether it be a home theatre, games area, gym, or creative studio, it's yours to design. This is more than a house. It's morning walks to school, weekends at the park, lingering over dinner with friends, sunny afternoons in the shade under the rear awning on the patterned concrete patio, and quiet nights under the stars in your backyard. It's where comfort meets opportunity and where your family's next chapter begins. (id:60365)
26 - 2050 Upper Middle Road
Burlington, Ontario
Welcome to this stunning 4-bedroom townhouse in the highly sought-after Brant Hills Community.Recently updated, this home boasts an open-concept layout featuring a modern kitchen equipped with stainless steel appliances, cozy backsplash, and a new built-in microwave. Pot lights throughout the property create a bright and inviting atmosphere, while the large windows flood the home with natural light and offer a serene view of your private, newly landscaped (2024),fenced-in backyard. The popcorn ceilings have been removed, giving the home a clean, modern feel (2023). Upstairs, you will find 4 beautiful, spacious bedrooms and a large 4-piece bathroom with granite countertops.The finished lower level includes an oversized family room, ideal for entertaining or relaxing. This home is equipped with an energy-efficient, newly installed tankless water heater (2025), central furnace with HVAC for cost-effective heating and cooling, and exterior wall insulation for enhanced energy efficiency (2025).With two underground parking spots for added convenience, this home's prime location offers easy access to major highways, parks, and the scenic Bruce Trail. It is within walking distance to schools, shopping, and transit, and is close to a greenbelt with access to beautiful trails. Just a 10-minute drive to Lake Ontario, this home is perfect for families or anyone looking for an inviting, move-in-ready property with everything you need! (id:60365)
652 Auburn Crescent
Burlington, Ontario
Located on a quiet crescent and set on a large, private lot, this is the perfect family home. Offering 1,964sq ft, the layout features 3 bedrooms, a separate living and dining room, and a spacious family room with a gas fireplace and walkout to a stone patio. Enjoy summer days in the fully fenced inground pool, while the generous green space provides plenty of room for kids to play. A convenient main-floor office overlooks the backyard ideal for remote work or homework time. The home also includes a double car garage and numerous updates: roof, eavestroughs, soffits, electrical, waterproofing, sump pump, and newly relaid patio. Fantastic location close to schools, shopping, and easy highway access. (id:60365)
902 - 3 Marine Parade Drive
Toronto, Ontario
Stunning 2-bedroom, 2-bathroom corner suite at the Hearthstone, 1170 sq ft with skyline views. Welcome to unit 902 at the Hearthstone, a premier residence offering breathtaking panoramic views of the Toronto skyline from multiple private balconies. This spacious 1170 sq ft suite features two generous bedrooms and two full bathrooms, perfectly designed for comfortable living and entertaining. Enjoy bright, open-concept living spaces complemented by floor-to-ceiling windows that flood the home with natural light and showcase spectacular city vistas. The multiple balconies provide serene outdoor retreats to relax or entertain while soaking in the iconic skyline. The Hearthstone is not just a residence but a vibrant community tailored for retired and dependent elderly residents, offering 24 comprehensive support services designed to enhance comfort, safety, and quality of life. From personal care assistance to social and wellness programs, this building ensures peace of mind and an active lifestyle. Located in the sought-after Humber Bay area, this unit combines luxury living with unmatched convenience near parks, waterfront trails, transit, and amenities. (id:60365)
82 - 1080 Walden Circle
Mississauga, Ontario
Fantastic Clarkson Location! 1,825sqft of bright, spacious living space In Walden Circle! 3+1 bedroom, 3 bath, 3-storey townhome with a rare & exclusive bonus balcony. Enjoy an open-concept main floor living and dining area with a cozy electric fireplace. Delightfully bright and spacious updated kitchen with eat in breakfast area and walk through to fabulous dining and entertaining space. The ground level offers a versatile family room with walk-out to the private yard and easy access to the single car garage. Upstairs, the generous primary bedroom includes a 2-piece ensuite with loads of extra storage and closet space. Truly hard to beat location in fabulous family-friendly community. Residents enjoy exclusive access to the Walden Club & resort style amenities - outdoor pool, tennis courts, squash, gym, and sauna. Just steps to Clarkson GO, local shops, and dining, and minutes to Port Credit, Downtown Oakville, and the QEW. (id:60365)
35 - 2295 Rochester Circle
Oakville, Ontario
One-of-a-kind designer showpiece in prestigious Bronte Creek! This exceptional executive townhouse redefines luxury living, thoughtfully renovated from top to bottom with high-end, custom finishes that set it apart from the rest. A bright and welcoming foyer with direct garage access offers a stylish and functional entryway, setting the tone for the elegant interior. Enjoy carpet-free living with engineered hardwood flooring throughout the main and second floors as well as the 9ft high ceilings, paired with an open-concept layout thats perfect for both everyday living and entertaining. The chef-inspired kitchen features Caesarstone quartz countertops, solid wood cabinetry, and high-end stainless steel appliances all designed with a sharp eye for quality and style. Upstairs, the solid wood staircase leads to a serene primary suite complete with a walk-in closet and a spa-like ensuite boasting a standalone tub, frameless glass shower, Hansgrohe shower head, and Toto toilet. All bathrooms throughout the home have been tastefully updated to maintain a cohesive, upscale look. Two additional sun-filled spacious bedrooms offer comfort and versatility, while the fully finished basement expands your living space with a fourth bedroom, a modern full bathroom, a cozy rec room, plenty of storage space and a dedicated office nook ideal for working from home. Step outside to your own private, professionally landscaped backyard oasis perfect for entertaining or unwinding at the end of the day. Extended driveway fits 2 vehicles. Located in the highly sought-after Bronte Creek community, this rare gem is surrounded by nature, scenic trails, top-rated schools, and every amenity you need. (id:60365)
6a Owen Street
Toronto, Ontario
Be the first to enjoy living in this luxurious contemporary home designed with every kind of lifestyle in mind! With over 2000 sf, this newly constructed home can easily accommodate a large family of 6.The private front porch leads you to this 3 bed/2.5 bath townhome. The open concept main floor is a great entertaining space, with dedicated living, dining and kitchen areas. Sunlight pours in through the triple glazed, thermally insulated windows revealing the large Italian porcelain tiles and decorative fluted panels, creating a clean and contemporary feel. An electric fireplace provides warmth & create a visual anchor for the living area.The kitchen features a large peninsula with porcelain counters & the gorgeous backsplash provide a stunning backdrop. Custom millwork provide ample storage with the Stacked washer/dryer secretly tucked away. A convenient powder room is located right on the main floor. Solid oak staircases lead to the upper levels with White oak hardwood running throughout the upper floors.On the second level are two large bedrooms served by a 3-piece bath. A den provides a family gathering area or a home office but can be easily converted into a fourth bedroom if desired.The third floor primary bedroom is a true retreat with a walk-in closet and 4-piece ensuite with double sinks. The walkout from the 3rd floor to the south-facing balcony allows for various outdoor activities. High-quality exterior finishes, including phenolic, powder-coated aluminum & composite fluted panels highlight the modern style of this building.Unbeatable location: 5 min to Sherway Gardens, 15 min to Pearson, 20 min to Toronto/Mississauga financial districts, Oakville border & Yonge/Sheppard. 24-hr Lakeshore streetcar, GO Station nearby, excellent schools, Community Centre with swimming pool and a public library, grocery stores (Farm Boys & No Frills), boutique shops and restaurants on the Lakeshore, the beach and park on Lake Ontario, and nature trails at your doorstep. (id:60365)
3187 Cotter Road
Burlington, Ontario
Nestled in the prestigious Alton Village community on a family friendly street, this beautifully designed 4 bedroom, 3.5 bathroom home offers a spacious and thoughtful layout across all levels. An interlock walkway welcomes you past the modern garage doors and up to the striking decorative entry door, while the foyer provides convenient access to the garage. The living room features a bright, open-concept layout with a stunning gas fireplace framed by a stone accent wall and rich hardwood floors, flowing seamlessly into the dining area - ideal for both everyday living and entertaining. The chef-inspired kitchen boasts pot lights, a generous quartz rainfall island, stainless steel appliances, quartz countertops, and a custom backsplash. Just off the kitchen, the breakfast area includes extended cabinetry, a bar fridge, sliding doors, and a walkout to an oversized deck - perfect for outdoor gatherings. Upstairs, the primary suite offers a spacious retreat with a walk-in closet, double closet and a luxurious 5-piece ensuite with a soaker tub. Three additional generously sized bedrooms provide ample space for family or guests. The upper level also features a family room with a walkout to a cozy balcony, as well as a convenient & updated second floor laundry room. The fully finished basement enhances the home with a spacious, open-concept recreation room featuring pot lights, along with a den and a 3-piece bathroom. Other upgrades include pot lights, glass showers & custom wood California shutters throughout the main & second floors. Located within walking distance to Dr. Frank J. Hayden Secondary School, Alton Village Public School, a state-of-the-art rec centre, skatepark, soccer and football fields, parks, plazas, and more - this is a home you don't want to miss! (id:60365)













