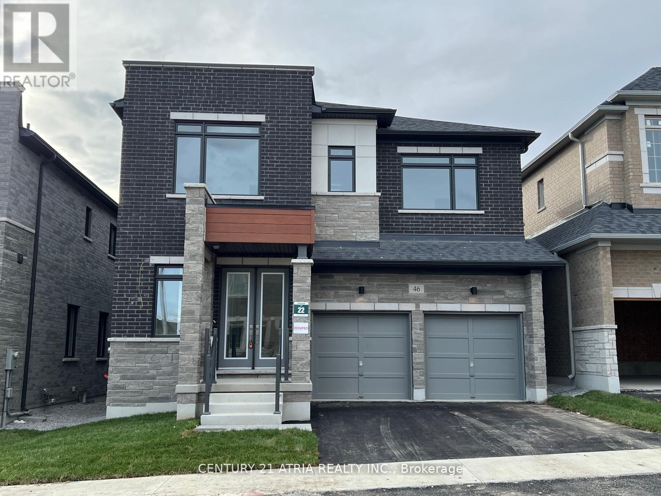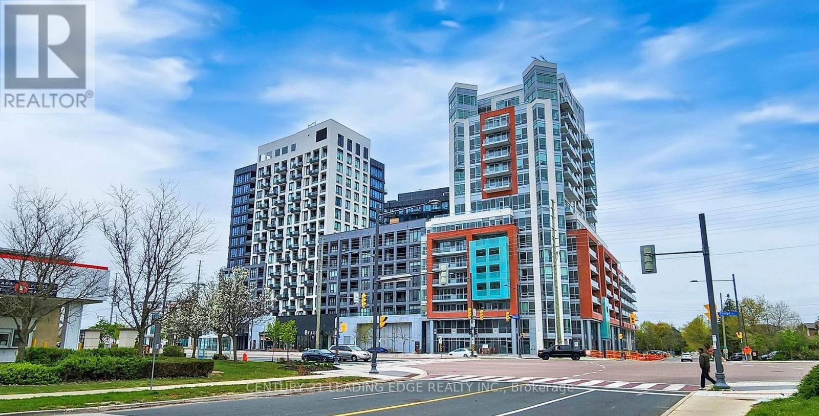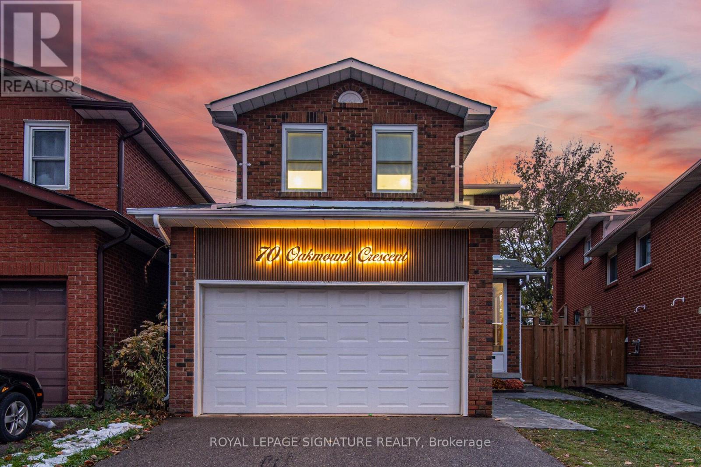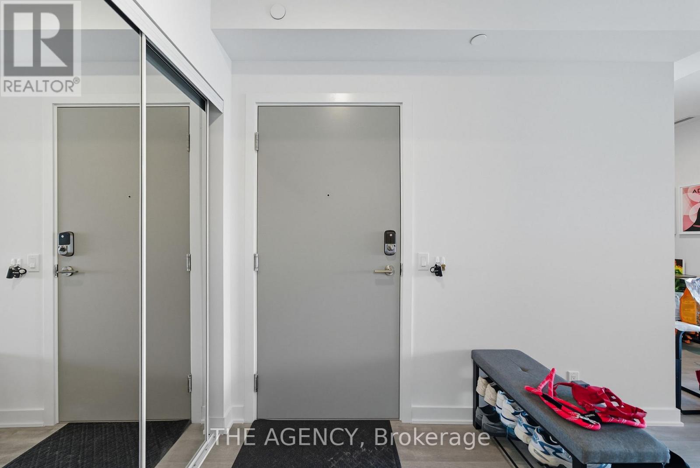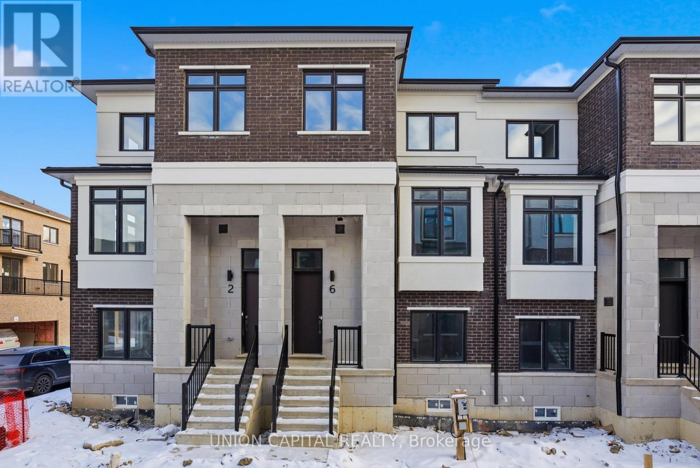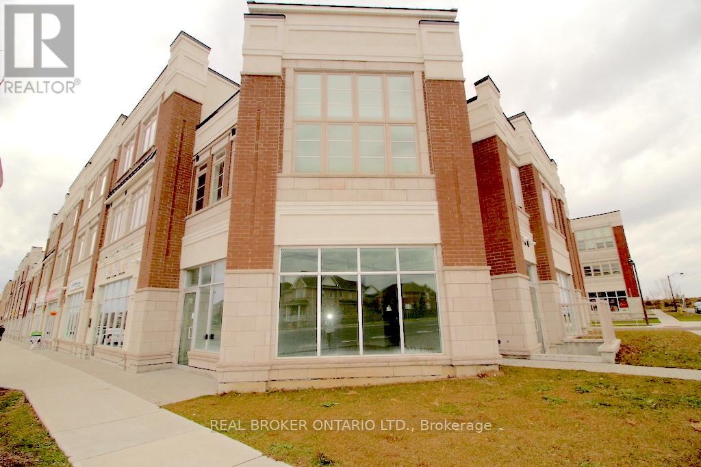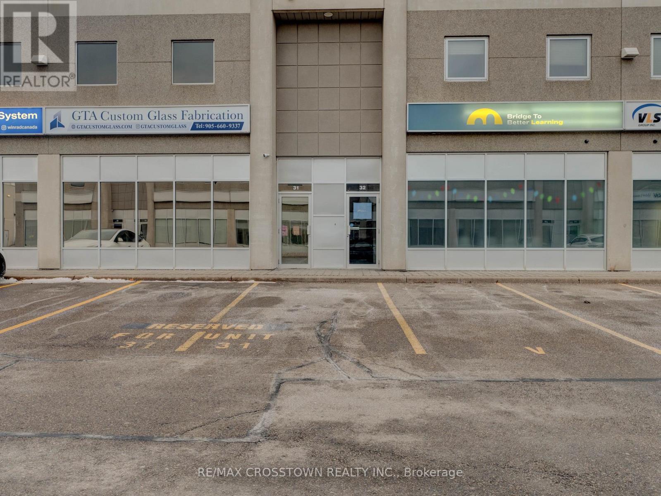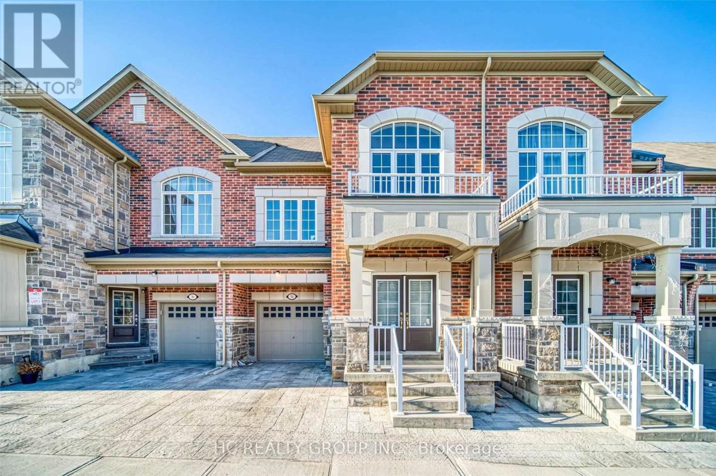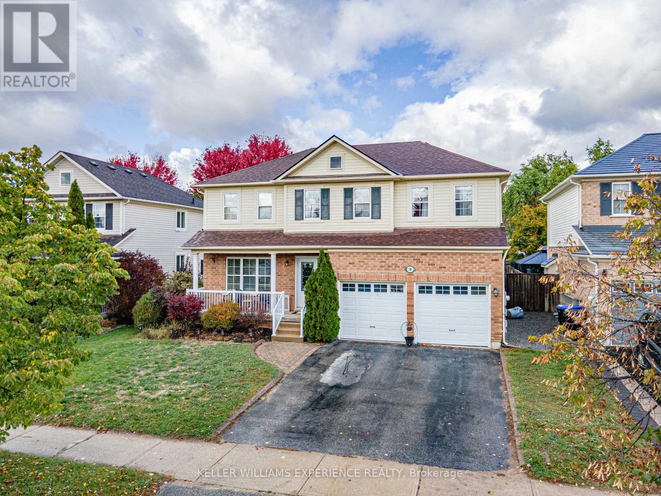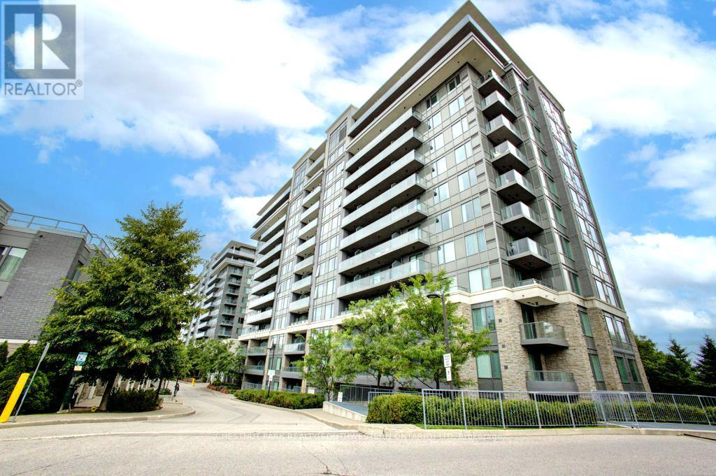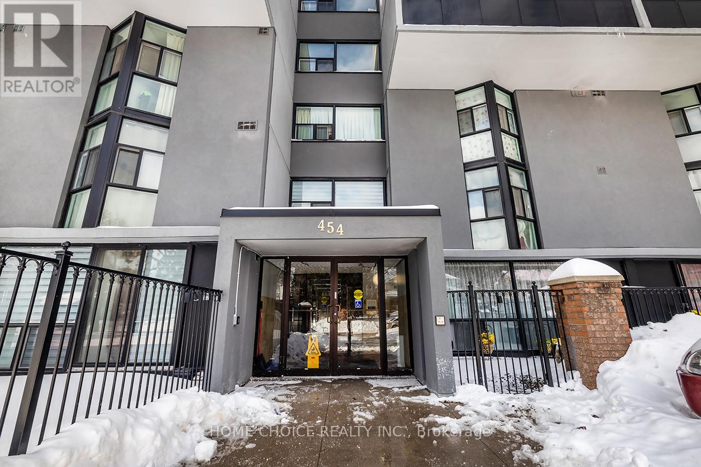46 Boccella Crescent
Richmond Hill, Ontario
Stunning double garage detached home in the prestigious Legacy Hill community by Greenpark, situated on a premium lot backing onto ravine. Offering 3,197 sq. ft. of elegant living space, this home features 4 bedrooms all with ensuites, a den, and a main floor library, with over $200,000 in premium upgrades. Enjoy 10' smooth ceilings on the main floor, 9' on the second floor, and 8'6" in the basement, upgraded hardwood floors, hardwood stairs with metal pickets, and enlarged basement windows. The gourmet kitchen boasts ceiling-height cabinetry with crown moulding, quartz backsplash, under-cabinet lighting, and a large Silestone Blanc waterfall island, countertops and backsplash. quipped with high-end built-in appliances, including a Miele dishwasher with auto detergent dispenser, Sub-Zero French 3-door fridge with filtered water dispenser, 30" dual fuel range (4-burner natural gas with electric oven), and a stainless-steel Sirius Pro ventilation chimney hood (30"/600 cfm), it's perfect for cooking and entertaining. Each bedroom has its own upgraded ensuite, while the luxurious primary suite features a spa-inspired 5-piece bath with freestanding tub and oversized glass shower. A second-floor laundry room adds convenience. Additional premium features include upgraded 714" baseboards, 189 Amp Panel with EV rough-in in the garage, gas line rough-in for BBQ, security camera rough-ins, sump pump, plywood subflooring, designer porcelain tiles, and finishes throughout - too many upgrades to list! Conveniently located near Highways 404 & 407, shopping, restaurants, and community centre. Zoned for top schools: Bayview Hill Elementary, Alexander Mackenzie High School, and Bayview Secondary (IB Program). Bright and spacious, an exceptional family home combining luxury, functionality, and a premier location. (id:60365)
610e - 8868 Yonge Street
Richmond Hill, Ontario
Beautiful Luxury Suite in the Heart of Yonge & Westwood (Hwy 7). This spacious 1-bedroom + 1 den unit offers a versatile den with sliding door and closet-perfect as a second bedroom or private office. Enjoy 2 full bathrooms, 1 parking spot, and 1 locker for added convenience. The suite features large windows that fill the space with natural light, a modern kitchen with quartz countertops, a functional island with ample storage, a stylish backsplash, and contemporary cabinetry with under-cabinet lighting. The living room opens onto a private balcony, ideal for enjoying fresh air. The primary bedroom includes expansive windows overlooking Yonge St. and a 4-piece ensuite bath. Situated at Yonge St. & Hwy 7, this prime location is steps from top-rated schools, GO Station, Viva Terminal, shopping, dining, and entertainment-offering unmatched convenience and urban lifestyle. (id:60365)
70 Oakmount Crescent
Vaughan, Ontario
" LEGAL BASEMENT"! Welcome to 70 Oakmount Crescent, Vaughan! This stunning 4-bedroom detached home has been completely renovated from top to bottom with quality craftsmanship and premium materials, offering modern style, comfort, and functionality all in one. Step inside to a bright, open-concept layout with elegant finishes, pot lights, under-cabinet lights. Beautifully upgraded kitchen featuring marble countertops and marble Island ( with under knee lights) and Features high-end appliances such as a smart fridge and freezer, along with a built-in oven and cooktop equipped with pot filler. The spacious bedrooms provide plenty of natural light and storage, while the designer bathrooms show case timeless luxury.AC & Furnace(2022)Windows (2022) and Basement Windows (2025)Legal 2-Bedroom apartment, perfect for extra income, in-law suite, or multi-generational living, New flooring, lighting, and updated mechanicals throughout. Minutes away from top-rated schools, beautiful parks, and scenic walking trails. Conveniently located near TTC, York University, Vaughan Mills, Promenade Mall, Canada's Wonderland, Community Centre, Home Depot, Walmart, and Superstore. Easy access to Highways 400, 401, 407, and 7 for effortless commuting anywhere in the GTA. Whether you're looking for your forever home or a smart investment property, 70 Oakmount Crescent has everything you've been searching for ,style, comfort, location, and value. (id:60365)
1411 - 30 Upper Mall Way
Vaughan, Ontario
Welcome to modern condo living just steps from Promenade Mall! Perfectly situated at Bathurst & Centre, this bright and spacious 1-bedroom plus den suite offers the ideal blend of comfort and convenience-without the bustle of downtown. Enjoy having shopping, groceries, cafés, and restaurants right at your doorstep, with quick access to the 407 for effortless commuting.Inside, the unit is flooded with natural light, showcasing an open-concept living and dining area that's perfect for relaxing or entertaining.The large primary bedroom provides ample space and comfort, while the versatile den can serve as a home office, guest room, or creative space.Whether you're a first-time buyer, down sizer, or investor, this condo delivers incredible value in one of the area's most desirable locations. Your next chapter starts here. (id:60365)
6 Robert Gilpin Lane
Richmond Hill, Ontario
This well-appointed 4-bedroom, 4-bath home with a double-car garage offers a blend of contemporary style and comfortable family living. The bright, open-concept layout is anchored by a modern kitchen with quartz countertops, stainless steel appliances, and a large centre island ideal for both daily use and entertaining. The kitchen flows seamlessly into the dining and family spaces, creating an inviting and functional main living area. Ideally located minutes from Highways 404 and 7, as well as GO Transit, the property provides excellent connectivity. Everyday conveniences such as groceries, dining, and shopping are close by, with highly regarded schools, parks, and major shopping centres also within easy reach-making this an ideal choice for families seeking both convenience and quality of living. (id:60365)
290 Copper Creek Drive
Markham, Ontario
Prime Corner Commercial Unit for Lease - 290 Copper Creek Drive, MarkhamRare opportunity to lease one of the largest commercial units in this high-demand Markham location, featuring 1,147 sqft of versatile space with impressive 12-foot ceilings. The expansive front windows face Copper Creek Drive, offering outstanding exposure and natural light for your business.Strategically positioned in a thriving residential and commercial neighborhood with excellent accessibility, this corner lot property at 290 Copper Creek Drive provides maximum visibility from multiple angles. The growing community ensures strong foot traffic and a robust customer base.Flexible zoning permits a wide range of uses including financial institutions, medical or legal offices, restaurants, repair shops, retail establishments, and schools.Ideal for business owners seeking premium visibility in one of Markham's most sought-after commercial corridors. Don't miss this exceptional leasing opportunity in a rapidly growing area. (id:60365)
32&33 - 411 Four Valley Drive
Vaughan, Ontario
Approximately 6,000 sq. ft. industrial condominium, including a permitted second floor and mezzanine. Constructed with durable steel and concrete. Features 7 offices plus a boardroom, 2 kitchens, 1 kitchenette, 4 washrooms, and 2 skylights over the shop area. Includes two 16' insulated ground-level doors, upgraded operable windows on the second floor, extensive electrical capacity, fiber internet, and compressed air lines. An interior insulated garage door connects the shop areas. Ample parking. Prime location-just steps from Vaughan Mills and minutes to Highways 400, 407, and 7. (id:60365)
34 Ness Drive
Richmond Hill, Ontario
Luxury Freehold Townhome In High Demand Richmond Green Community! Appox 3000 Sqft Living Space With Finished Walk Out Basement. Only Lease for Walk-out Basement. Share The Kitchen On First Floor. Private Full Bathroom In Basement. Close to 404, Costco, Home Depot, Restaurants, Parks. (id:60365)
38 Truax Crescent
Essa, Ontario
Welcome to this perfect family home offering space, style, and comfort throughout located in popular Angus subdivision! The main floor features a huge eat-in kitchen with ceramic tile, a large island, and a walkout to the back patio - ideal for family meals and entertaining. The open-concept dining area showcases beautiful hardwood floors and flows seamlessly into a cozy yet bright living room with 9-foot ceilings. Convenient inside entry from the double-car garage adds everyday practicality. Upstairs, you'll find four massive bedrooms, including a spacious primary suite complete with a full ensuite featuring a relaxing soaker tub and separate corner shower. The upper-level laundry adds extra convenience for busy family life. The finished basement provides even more living space with both a family room and a recreation area, plus plenty of storage. Outside, enjoy the large fenced yard with an above-ground pool - perfect for summer fun! Located within walking distance to parks, trails, and a school bus stop, and just a short drive to all amenities, Base Borden, Alliston, and Barrie this home truly has it all. (id:60365)
609 - 277 South Park Road
Markham, Ontario
Welcome to the highly sought-after and prestigious Eden Park II Condominiums. This bright and spacious 1 bedroom plus den unit offers a modern open-concept layout filled with natural light through floor-to-ceiling south-facing windows, providing stunning unobstructed views all day long.Featuring 9 ft ceilings and an upgraded kitchen complete with a large centre island, stainless steel appliances, and full cabinetry, this home is perfect for both everyday living and entertaining. The generous living room flows seamlessly to a private terrace, ideal for family gatherings or enjoying quiet evenings outdoors.The full-size den offers exceptional versatility - perfect as a second bedroom or an elegant home office. Immaculately maintained and move-in ready, this residence combines style, comfort, and functionality. Residents of Eden Park II enjoy 24-hour concierge service and a wide array of amenities, including a guest suite, fully equipped gym, indoor pool, party room, and meeting room. This unit also comes with one underground parking spot and one owned locker for your convenience.Superb location close to Viva Transit, Hwy 404/407, shops, parks, and restaurants! (id:60365)
5 - 1965 Altona Road
Pickering, Ontario
Welcome to this executive oversized townhouse in prestigious Highbush Community. 4-bedrooms, 4-washrooms - a family friendly neighbourhood known for its top-rated schools, mature trees, and serene atmosphere.This fully renovated home offers luxury, comfort, and space in perfect balance. The open-concept living area features a cozy fireplace, a stylish bar setup for entertaining, and elegant finishes throughout. Step out onto your private balcony and take in peaceful forest views and enjoy the beautifully built-in pergola while watching the kids play in the cul-de-sac.The home's versatile layout includes an in-law suite on a separate level, ideal for extended family or guests. The double car garage - large enough to fit a boat - plus two extra driveway spaces provide ample parking. An unfinished half basement offers endless potential for customization.Located minutes from the Rouge National Park, trails, Durham live & Casino, the Porsche Experience racetrack, Pickering Town Centre (Renovated with new stores!!), the 401, and the Go Train, this home blends nature, convenience, and upscale living - just 20 minutes from Toronto. Discover the best of suburban living with urban access, right here in Highbush. (id:60365)
412 - 454 Centre Street
Oshawa, Ontario
**Maintenance Fees include; water, hydro, heat, building insurance, Parking and More** This modern two-storey, two-bedroom condo is perfect for first-time buyers or those looking to downsize. The unique floor plan provides a separation between the open-concept living areas and the bedrooms, making it ideal for entertaining and relaxation. Enjoy the outdoors from the large private balcony. The condo features a comfortable layout with good sized rooms. There's also ensuite laundry and storage for added convenience! Ravine at back side for peace and tranquil moments. (id:60365)

