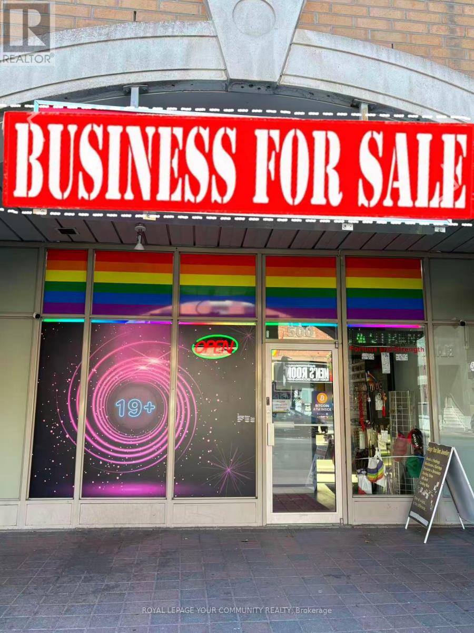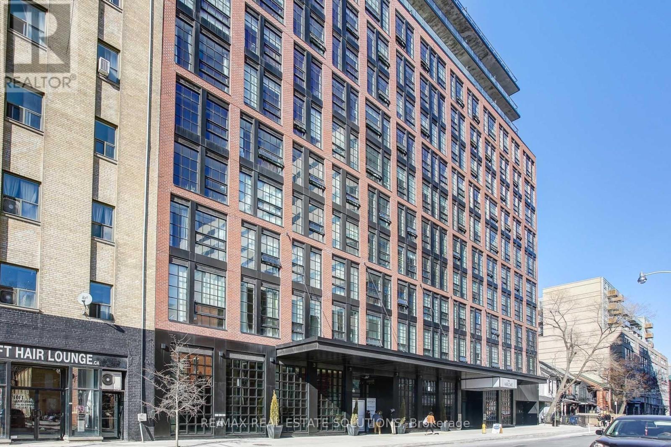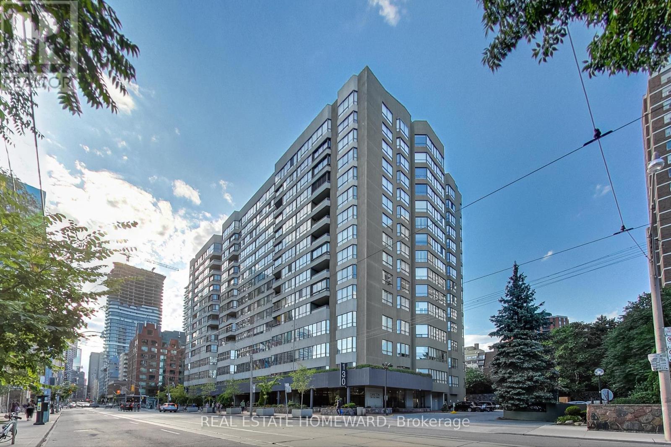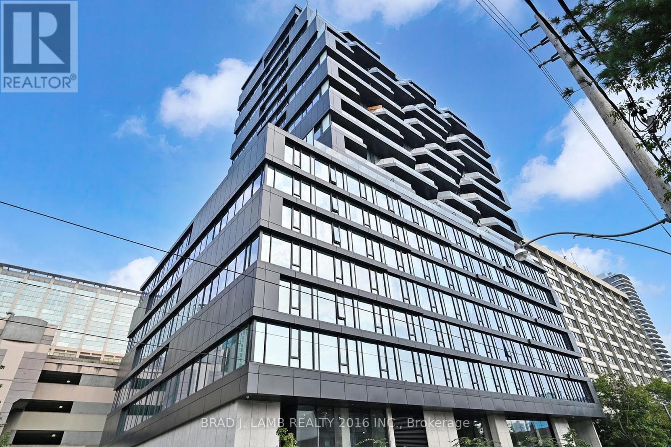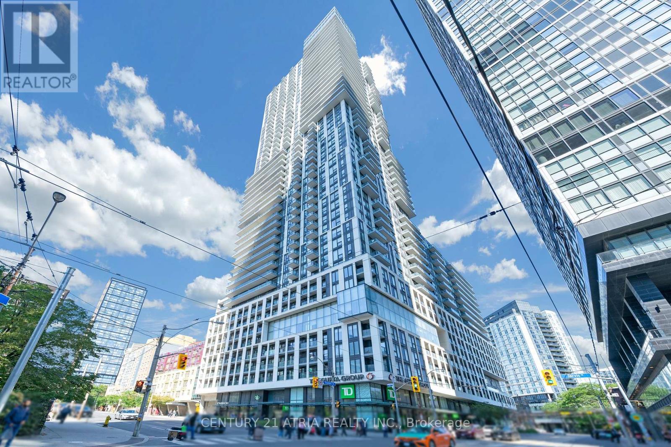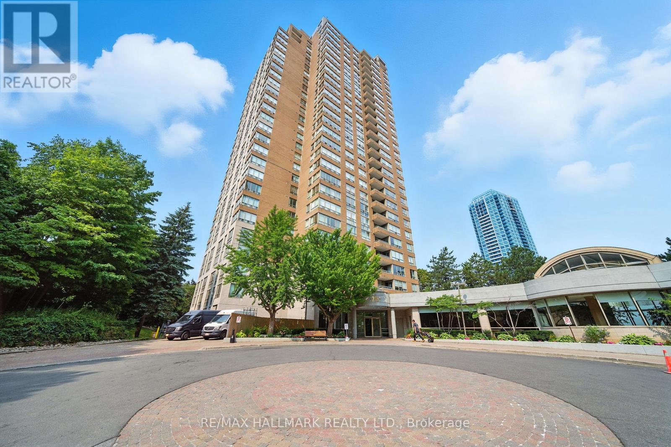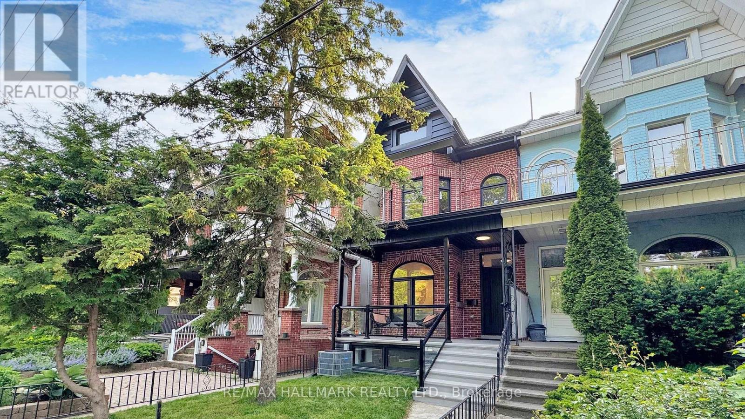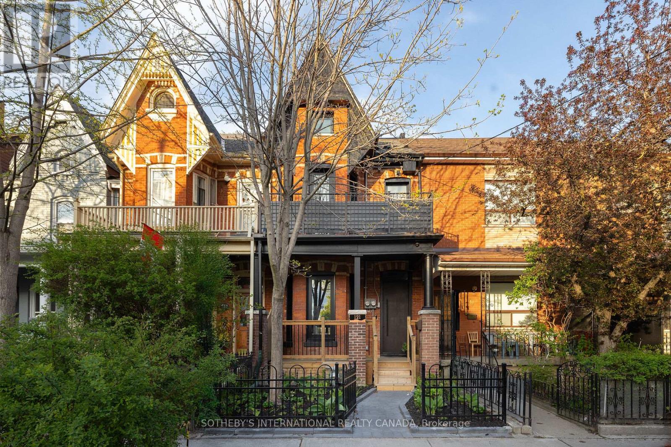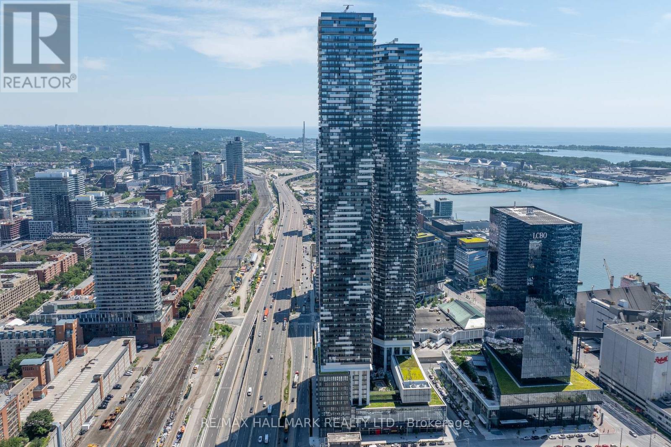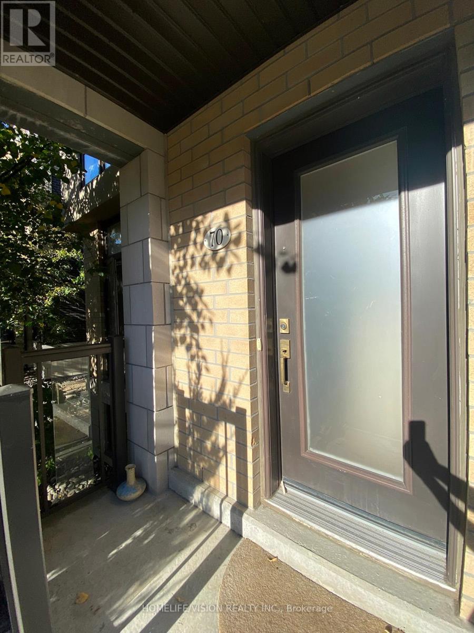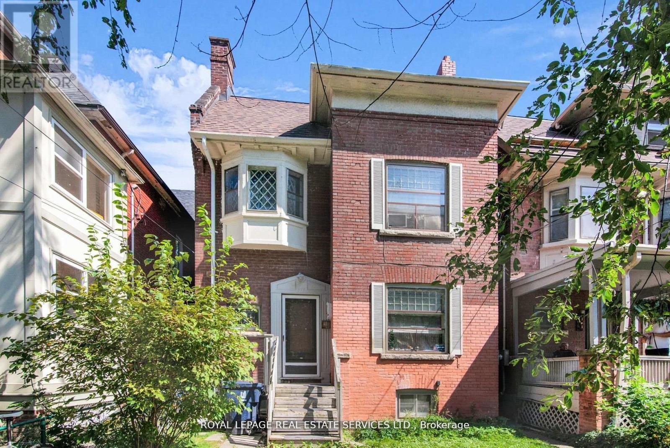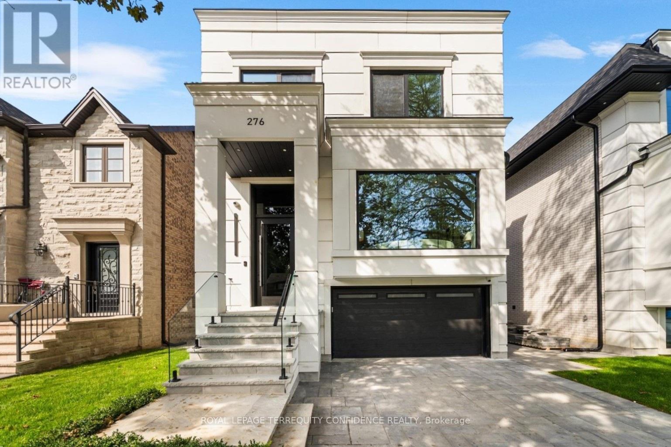Unit 4 - 500 Church Street
Toronto, Ontario
Excellent opportunity to own a well-established and high profitable vape store in a busy, high-traffic downtown Church street Toronto location. The store benefits from steady year-round foot traffic, strong visibility, and growth potential. Key Highlights: Proven profitable business with consistent sales;Low monthly rent;Extra income from sub-letting part of the unit;Turnkey and easy to operate, perfect for an owner-operator or investor; Lease in place for 3 years plus 5-year renewal option. (id:60365)
210 - 608 Richmond Street W
Toronto, Ontario
Welcome to this unique loft in the highly sought-after Harlowe, one of King Wests most iconic boutique residences. This stylish home blends industrial character with modern finishes, offering the perfect balance of function and design. Step inside and be greeted by soaring 10-ft ceilings and a striking exposed concrete feature wall that sets the tone for true loft living. The bright and open layout is enhanced by engineered wood flooring throughout and oversized windows that fill the space with natural light. The European-inspired kitchen is a standout, complete with quartz countertops, stainless steel appliances, a glass backsplash, gas cooking, and Scavolini soft-close cabinetry -- perfect for both home chefs and entertainers. The primary bedroom is thoughtfully designed with custom-built closet shelving, maximizing storage without sacrificing style. Residents of The Harlowe enjoy boutique-style living in a building that captures the essence of downtown Toronto's urban lifestyle. Located just steps from the TTC & future subway station, top-rated restaurants, trendy cafés, Trinity Bellwoods Park, and the energy of King & Queen West, this suite offers unmatched convenience and vibrant city living. Whether youre a first-time buyer, investor, or someone looking to downsize without compromise, this loft-style gem is a perfect choice. (id:60365)
#1405 - 130 Carlton Street
Toronto, Ontario
Rarely Available 05 with Unobstructed View of Allan Gardens, the Lake and city skyline (premier exposure) at 'Carlton on the Park' awaits your personal touches. Very large principal rooms. Boasting 2,086 square feet of light filled, south facing living space + an open balcony overlooking the park. (id:60365)
705 - 195 Mccaul Street
Toronto, Ontario
Welcome to The Bread Company! Never lived-in, brand new approx. 750SF One Bedroom + den floor plan, this suite is perfect! Stylish and modern finishes throughout this suite will not disappoint! 9 ceilings, floor-to-ceiling windows, exposed concrete feature walls and ceiling, gas cooking, stainless steel appliances and much more! The location cannot be beat! Steps to the University of Toronto, OCAD, the Dundas streetcar and St. Patrick subway station are right outside your front door! Steps to Baldwin Village, Art Gallery of Ontario, restaurants, bars, and shopping are all just steps away. Enjoy the phenomenal amenities sky lounge, concierge, fitness studio, large outdoor sky park with BBQ, dining and lounge areas. Move in today! (id:60365)
631 - 251 Jarvis Street
Toronto, Ontario
Welcome To Downtown Living At Dundas Square Gardens Toronto. This 1 Bedroom+ Den Bright and Functional Layout Features An Open Concept With 9ft High Ceilings And Large Windows Allowing Lots Of Natural Lights. Spacious Den Can Easily Be Used As A Second Bedroom, Office, Or Separate Dining Space. **One Locker Included And Located In The Same Floor. Located In The Heart Of Toronto, TTC/ Subway At Your Doorstep, Minutes From Financial District, Eaton Centre, Metropolitan University ( TMU), Dundas Square, St. Michaels Hospital, George Brown College, City Hall, Metro Supermarket. Starbucks And TD On The Ground Floor. This Building Has Incredible Amenities that Include 16,000 Sqf Rooftop Terrace, Resort Style Pool, 24H Concierge, BBQ , Party Room, Outdoor Garden, Fully Equipped Gym, Co-Working Space And Guest Suites. This Is Great Opportunity For First Time Home Buyers And Investors. Don't Miss Your Chance To Live In One Of Downtowns Most Vibrant Communities! (id:60365)
2002 - 215 Wynford Drive
Toronto, Ontario
This stunning condo unit on the 20th floor offers a perfect blend of comfort, style, and convenience. The spacious two-bedroom + den layout features large, airy rooms and a flowing floorplan that maximizes space and natural light. The sunroom provides breathtaking views of the city skyline, making it an ideal spot to relax and enjoy sunsets every day. Maintenance fees are inclusive, covering heat, water, and hydro, ensuring hassle-free living. Included parking space is located next to the elevator. The building is well managed and boasts resort-style amenities, including a sunny indoor pool, fully equipped gym, relaxing saunas, and more, all designed for a lifestyle of leisure and wellness. Located just steps from transit, with Wynford LRT stop right outside your door! This family-friendly community is perfect for commuters, offering quick access to downtown while being surrounded by nature trails and some of Toronto's finest green spaces. This is truly a prime location that combines city living with the tranquillity of nature, offering residents the best of Toronto in one exceptional package. (id:60365)
122 Crawford Street
Toronto, Ontario
Be The Envy Of The City - Own A Fully Renovated, Red Brick Victorian Masterpiece Right In Front Of Trinity Bellwoods Park! This Is Not Just A Home; It's A Lifestyle Flex. Situated In One Of Torontos Most Coveted, Niche Neighborhoods Adored By Creative Professionals And Urban Tastemakers, This Showstopper Blends Timeless Character With Bold, Designer Luxury.The Iconic Red Brick Exterior With Arched Windows Exudes Victorian Charm And Street Presence. Inside, The Rarely Found Gigantic Main Floor Offers An Expansive Open Concept Layout, Flooded With Natural Light From Oversized Windows. Entertain With Ease In Your Chefs Kitchen Featuring A Massive Center Island With Breakfast SeatingPerfect For Morning Coffee Or Evening Wine. The Custom Wood-And-Stone Feature Wall With Built-In Storage Anchors The Living Space In High-End Style. A Powder Room And A Bonus Sunroom With Sliding Glass Doors Add Both Function And Warmth.Upstairs, Two Ensuite Bedrooms Offer FlexibilityWake Up To Park Views From The Bay Window On The Second Floor, Or Indulge In A Full-Floor Primary Retreat On The Third, Complete With Skylight, Walk-In Closet, Freestanding Tub Overlooking The Park, And A Private Balcony For Morning Yoga Or Sunset Wine. Another Oversized Bedroom On The Second Floor Boasts Custom Closets And An Enormous Private Terrace - A True Urban Rarity.The Separate Entrance Basement Offers Endless Possibilities With A Second Kitchen, Huge Layout, And Additional Laundry Perfect For Extended Family, Studio, Or Creative Suite. Steps To Queen St W And Mere Minutes To The Iconic Ossington StripTorontos West End Hotspot Where Art, Culture, And Culinary Scenes Collide Between Dundas And Queen. Your Perfectly Placed In The Heart Of It All, Yet Nestled In Front Of The Serene Greenery Of Trinity Bellwoods Park. Plus, Just Minutes To The Community Centre For Fitness, Fun, And Family EntertainmentThis Location Offers The Ultimate Balance Of Vibe And Lifestyle. (id:60365)
121 Major Street
Toronto, Ontario
Discover a masterfully reimagined Victorian townhouse in the heart of Harbord Village, where history meets bold, modern design. With nearly 3,000 square feet of living space, this home brings both versatility and opportunity. The main level makes a statement with soaring 10-foot ceilings, oversized windows, and a dramatic fireplace. The chef's kitchen, equipped with Miele appliances, a waterfall island, and a built-in bar, is as functional as it is stylish. Thoughtful touches like a custom entry closet and discreet powder room elevate the space. The upper levels are designed with family living in mind, offering four sunlit bedrooms, each with custom closets. Skylights illuminate the expansive top-floor primary suite, which includes a spa-like five-piece ensuite with heated floors, a sprawling walk-in closet, and a flexible office space or dressing room. Additional features of this home include built-in speakers and a smart lighting system, which are seamlessly integrated throughout for an elevated living experience. Outside, landscaped gardens and two balconies provide peaceful outdoor scenes, with iconic CN Tower views. An automatic gate opens to your private parking space for additional convenience. Situated just steps from transit, parks, top schools, and vibrant shops and restaurants on the streets of Harbord and College, this home is a rare find in a coveted neighborhood. (id:60365)
1905 - 55 Cooper Street
Toronto, Ontario
Brand New Unit! Incredible Clear Water Views. 2 bedroom, 2-bathroom on the 19th floor of the prestigious Sugar Wharf by Menkes. This unit features a large balcony, 9 ft smooth finish ceilings, laminate wood flooring. wall to wall windows bring lots of natural light. The custom-designed kitchen is equipped with Miele appliances including a fridge with bottom mount freezer, Ceran cooktop, built-in stainless steel wall oven and dishwasher, and an LG stainless steel microwave.. Enjoy 24-hour concierge service, and high-speed WIFI in all amenities areas, lobby, and elevators. The building boasts a state-of-the-art fitness center, indoor lap pool, party rooms, theater rooms, and an outdoor landscaped terrace with BBQ and dining area. Guests can also take advantage of the two guest suites. Located in the heart of Toronto's waterfront community, you're steps away from union station (100 Transit Score, 97 Walk Score and 95 Bike score), shopping (LCBO ,Farmboy), dining, Scotiabank Arena & Rogers **EXTRAS** Brand New Stainless Steele Appliances: Stove, Fridge, Microwave, Dishwasher. Washer & Dryer. (id:60365)
70 - 23 Eldora Avenue
Toronto, Ontario
Bright and modern condo townhouse located at Hendon Park (Yonge &Finch). This two-bedroom corner unit features smooth 9' ceilings, stainless steel appliances, and natural hardwood flooring on the main level. Just steps from Finch Subway Station, GO Transit, Viva, Hendon Park, shopping, and restaurants. Includes one parking space and one locker. (id:60365)
577 Huron Street
Toronto, Ontario
Nestled in the vibrant heart of the Annex, 577 Huron Street is a rare gem. This detached property offers a unique opportunity for savvy buyers and developers alike. The property boasts an impressive 178 ft. deep, unobstructed lot, perfect for redevelopment. With R (d1.0) (x900) zoning, the possibilities are vast from maintaining its current use as a licensed rooming house to creating a significant addition or even a completely new build. This property is being sold "as is" and offers lots of potential, whether you're looking to invest, redevelop, or simply capitalize on the property's highly sought after location. The property contains 7 rental rooms/self-contained units all on month-to-month tenancies. Don't miss out on this exceptional renovation and development opportunity in one of Toronto's most sought-after neighborhoods. (id:60365)
276 Horsham Avenue
Toronto, Ontario
Step into a world of exquisite luxury at 276 Horsham Ave. This stunning, custom-built home boasts an array of magnificent features throughout; and sits in the heart of Willowdale West with walking distance to Yonge St. Enter to find the marvelous foyer, with heated floors and a soaring 13' ceiling. Living & dining rooms include Built-In speakers and are filled with natural light flowing in from large windows; the beautiful, modern kitchen is equipped with a large centre island, high-end Built-In appliances, porcelain countertops and backsplash; and the picturesque family room with floor-to-ceiling aluminum sliding doors, Built-In speakers, a 3-sided gas fireplace, Built-In cabinets & large bench, and walkout to the composite deck w/ glass railing. Journey up to the second floor, bright with 5 skylights, laundry, and 4 bedrooms; including the peaceful primary room, complete with a walk-in closet, Built-In speakers, 6 Pc ensuite with heated floors & rain shower, and a view of the lush backyard. Downstairs, the finished basement includes incredible 13' high ceilings, a recreation room with heated floors, wet bar w/ drink cooler, Built-In speakers, and walkout to the outdoor patio, bedroom with a 4 Pc bath, and an additional laundry room. Throughout the home, discover even more refined features, including: aluminum windows, mono beam stairs w/ LED lighting underneath, central vacuum, precast facade, engineered hardwood, Smart Home functionalities, sump pump, backflow preventer, garage w/ EV charger rough-ins, landscape lighting, sprinkler system, and fenced backyard. Enjoy the convenience of living at a truly superb location, only minutes to Yonge St, walkable parks, schools, North York Center subway station, community centers, shops, and more. (id:60365)

