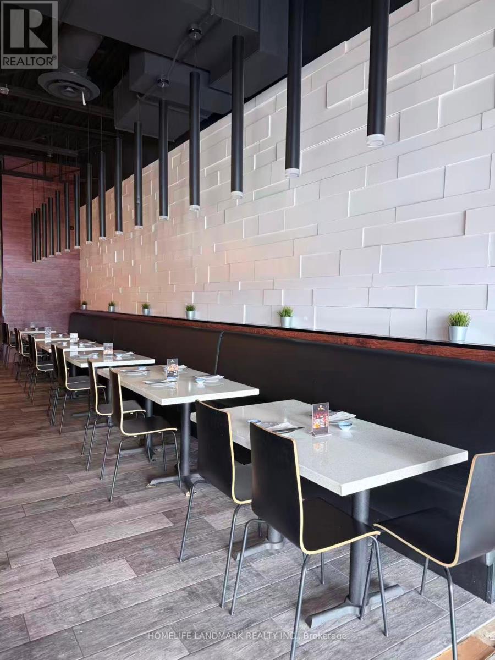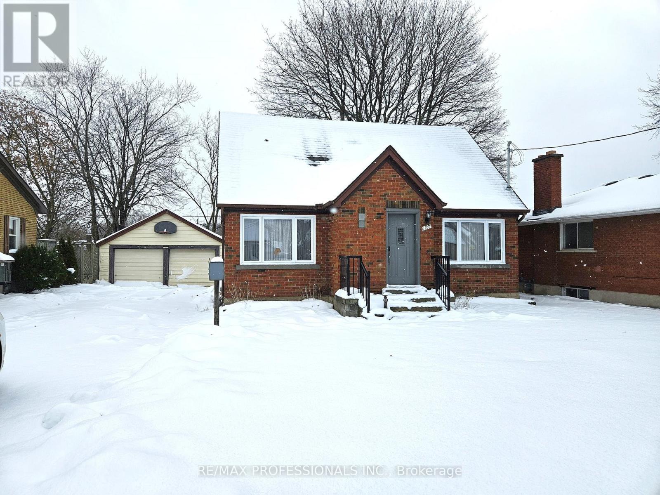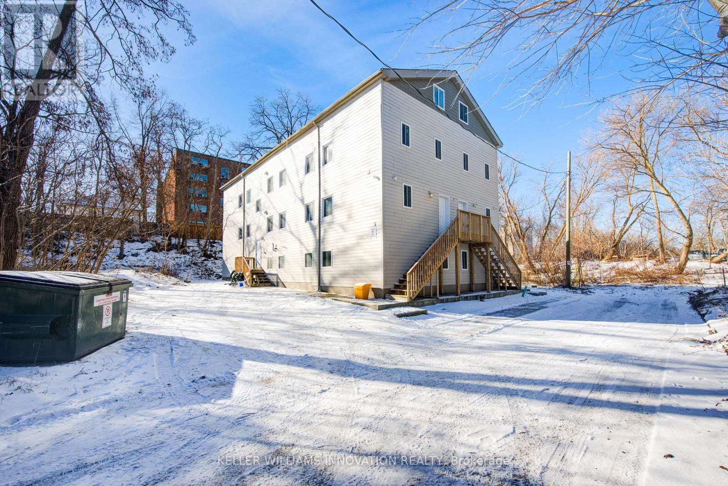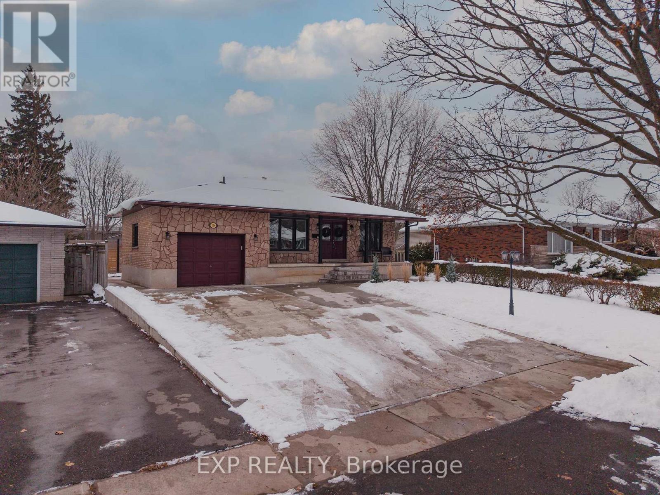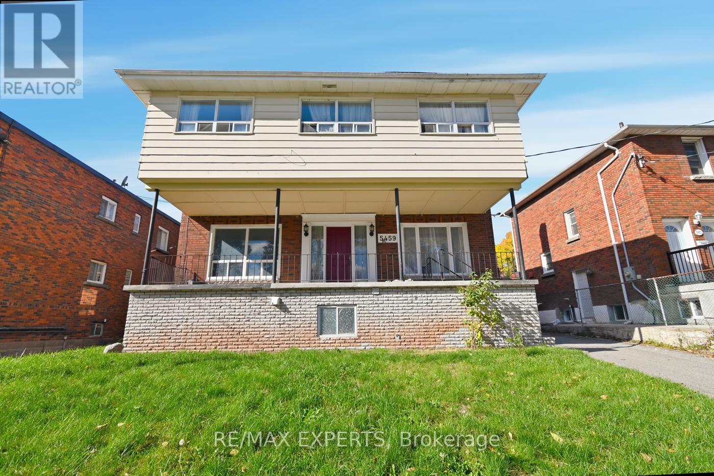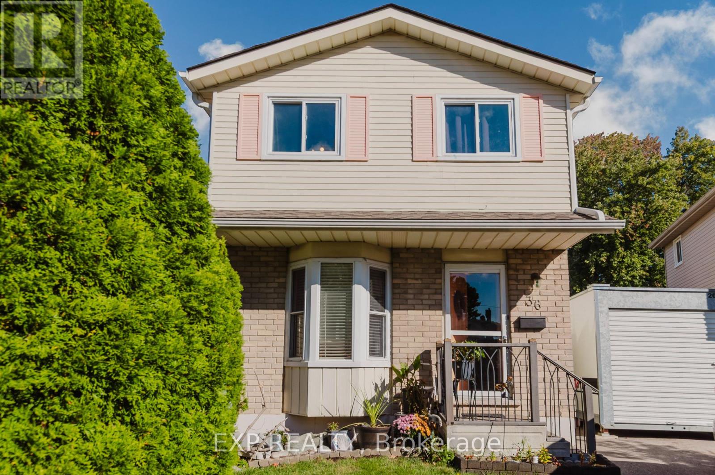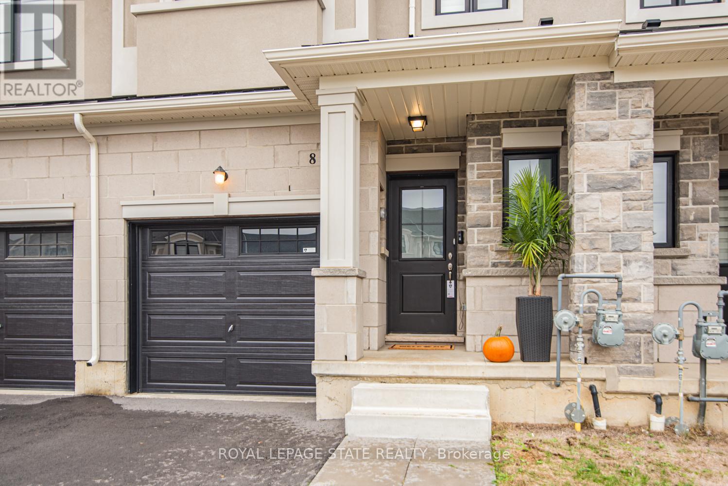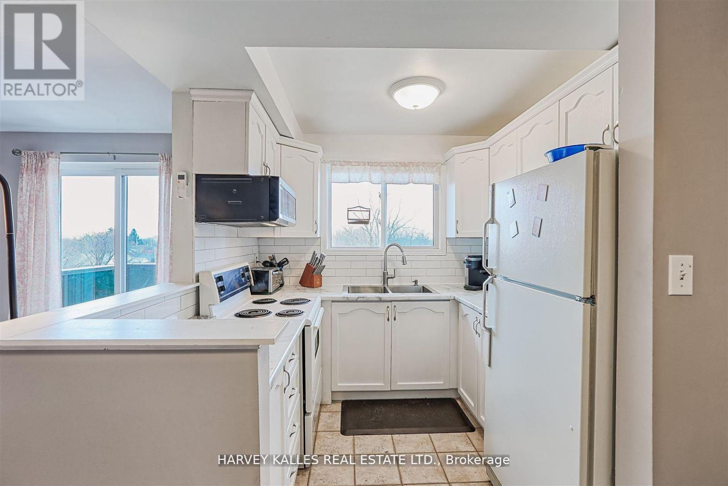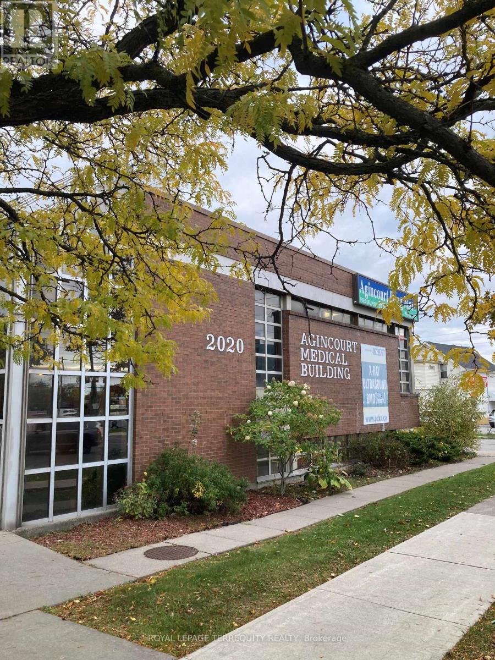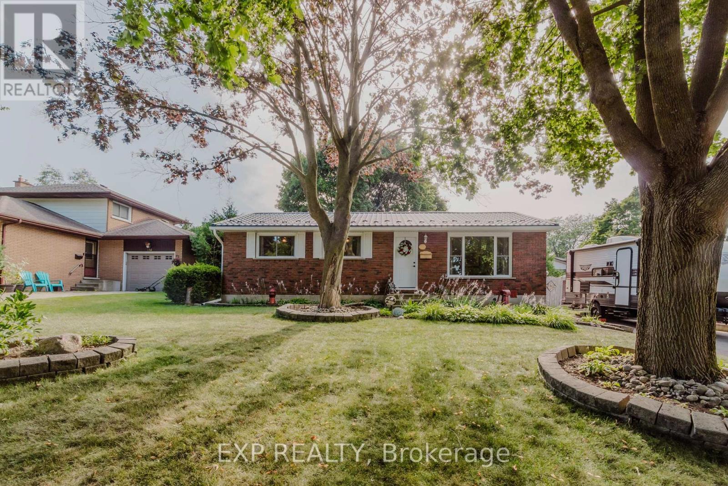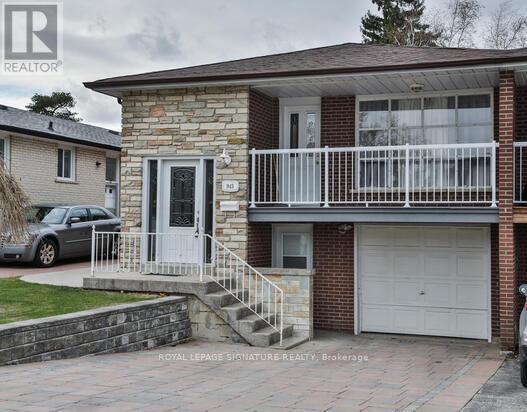9 - 53 Wilson Street W
Hamilton, Ontario
Well-Established & Profitable Sushi/Thai/Chinese Restaurant In Prime Ancaster Location. Situated In The High-Traffic Ancaster Town Plaza With Excellent Visibility, Ample Parking & Strong Anchor Tenants Including Shoppers Drug Mart, Food Basics, Fortinos & Major Banks. Approx. 3,100 Sq.Ft. With LLBO License. Fully Equipped Commercial Kitchen Featuring Large Exhaust Hood, Walk-In Cooler & Freezer. Turnkey Operation Offering Dine-In, Take-Out, Delivery & Online Orders Through Major Food Delivery Apps. Great Opportunity To Own A Successful, Stable & Independently Operated Restaurant In One Of Ancaster's Most Sought-After Areas. Don't Miss This Rare Opportunity! (id:60365)
177 Ninth Avenue
Kitchener, Ontario
Welcome to 177 Ninth Ave, Kitchener - a well-kept home in a great family-friendly neighbourhood. This property offers 3 bedrooms, 2 full bathrooms, and a detached 2-car garage, providing plenty of space and flexibility. With a bathroom on each level, the layout is practical and convenient for everyday living. The main floor features an updated kitchen with modern appliances and a comfortable living area, while the finished basement adds a versatile rec room for extra living space. Outside, enjoy a spacious backyard complete with a deck - perfect for relaxing or entertaining. Located close to schools, parks, shopping, and restaurants, and with quick access to major highways, this home is ideally situated for both comfort and convenience. Don't miss the opportunity to make this property your own. Book your showing today. (id:60365)
5 Front Street
London South, Ontario
A rare opportunity for a unique buyer. The property is zoned as a 3 bedroom per unit duplex. It falls under the Upper Thames River Conservation Authority, and therefore is not permitted to utilize more than 3 bedrooms, per duplex unit, for a total of 6 beds. Buyer will need to work with the city of London and the conservation authority to convert back to conforming duplex. Basement + top floor not permitted to be used, must be stripped of electrical heating and plumbing by buyer. Previously approved plans are available for new buyer to replicate with their planner. Conveniently located on a bus route, it offers easy access to downtown via a quick bike ride or drive. Teranet Property description is Duplex property code 332. Property is being sold Power of Sale everything "as is, where is" and being sold without any representations or warranties. (id:60365)
134 Pusey Boulevard
Brantford, Ontario
A beautifully updated backsplit in a mature Brantford neighbourhood, offering bright spaces and a layout that truly works. The main level features an upgraded kitchen with a gas stove top, wall oven, and direct flow into the dining room. Upstairs, you'll find three comfortable bedrooms and a full bath. The lower level adds two distinct living areas, including a cozy family room with a wood-burning fireplace and a large sunroom-style space with a gas fireplace and walkout to the yard, plus a fully updated bathroom featuring heated floors, a heated shower bench, and heated shower flooring. The basement provides even more flexibility with an additional bedroom ideal for guests, hobbies, or a private workspace. Set on a 0.35 acre lot, the backyard is a highlight with mature trees, plenty of room to enjoy, and a hot tub ready for year-round use. A concrete triple-wide driveway accommodates up to six vehicles along with a 1.5 car garage. Close to parks, major shopping, the Gretzky Centre, and Highway 403, this home delivers comfort, convenience, and the space families are looking for. (id:60365)
5459 Ontario Avenue
Niagara Falls, Ontario
Welcome to 5459 Ontario Ave - A Prime Investment Opportunity in Niagara Falls. Discover a fully stabilized, cash-flowing asset in one of Canada's most iconic tourist destinations. This detached home features five self-contained 1-bedroom suites and one 2-bedroom suite, offering six fully rented units - each partially furnished and occupied by reliable tenants who consistently pay on time. Situated on a 50 x 127 ft. lot, this well-maintained property includes two non-conforming basement apartments and rear parking for six vehicles. It provides a turnkey investment with strong rental performance and minimal ongoing management. Property Highlights include six fully leased units producing strong, consistent income. Excellent tenants in good standing with a history of on-time payment. 200-amp electrical service and roof replaced in 2016. This Unbeatable Location is Minutes to Casino Niagara, Clifton Hill, The Falls, shopping, dining, and entertainment. Quick access to the USA border and Hwy 420.Peaceful residential street surrounded by parks, trails, and campsites. This is a rare opportunity to acquire a fully stabilized, income-producing property in a high-demand rental market with exceptional long-term potential. Perfect for investors looking for reliable cashflow and strategic future upside. (id:60365)
36 Nautical Road
Brantford, Ontario
Wow! Welcome to Your Lovely and Charming 5 Bedroom Two-Storey Home Nestled in one of Brantford's Desirable and Sought-After North End Neighbourhoods of Brantwood Park. This Beautiful Home comes with a Finished Basement Perfect for Families or those Looking for Extra Space to Grow. The Furnace and Roof was Updated 3-Years Ago. This Warm, Family-Friendly Atmosphere is Spacious with Natural Light that is Perfect for Growing Families or Those Seeking a Comfortable Living Space. Spacious Backyard is Ideal for Hosting Gatherings, BBQs, or Simply Relaxing Outdoors, Offering the Perfect Setting for Entertaining Fun with Family and Friends. Located on a Quiet, Tree-lined Street, this Home Sits in a Mature Community Known for its Peaceful Surroundings and Close-Knit Feel. Conveniently Just Mins to Top-Rated Schools, the 403, Easy Access to Transit, Minutes from Lynden Park Mall, Costco, Walmart, Shopping & Dining, Plenty of Parks, Walking Trails, Playgrounds for Kids, Sports Fields, and So Much More! Whether You are Relaxing in the Serene & Large Backyard or Taking Advantage of Everything the Neighborhood has to Offer, this is the Perfect Place to Call Home. Hurry! This Won't Last! Everything you need is right at your Doorstep. At 36 Nautical Road, you're not just getting a Beautiful Home, you're Gaining a Mesmerizing Community and Lifestyle that you'll Love Coming Home To. (id:60365)
8 Mia Drive
Hamilton, Ontario
Fantastic Freehold Townhome. Features 19 x 117 Ft premium Lot. Built in 2023.Open Concept Main Level With 9 Foot Ceilings. Includes appliances. Hard wood stair case. Spacious Primary Bedroom With Large Ensuite Bath. Laundry located on Bedroom level for convenience. Close to schools, shopping, Linc access. Convenient Location. RSA. (id:60365)
45 - 2373 King Street E
Hamilton, Ontario
Welcome to 2373 King St E, Unit 45! Discover this charming and well-maintained condo tucked within the peaceful Red Hill Valley Condominiums, located in the sought-after Bartonville-Glenview neighbourhood. Enjoy the perfect blend of nature and convenience - with Red Hill Bowl Park, Red Hill Trail, and Red Hill Valley Parkway just steps away, plus easy access to the QEW, LINC, 403, and public transit. Inside, you'll find a bright open-concept layout featuring hardwood floors, an updated kitchen, and a walk-out balcony overlooking the tranquil Glen Hill Bowl greenspace. One of the few units in the building equipped with a built-in A/C unit, this home also includes one parking space and a storage locker for added convenience. Perfect for first-time buyers, downsizers, or anyone who loves spending time outdoors - this unit offers comfort, location, and lifestyle in one. Extras: Walk-out balcony with serene park views. Don't miss your opportunity to own in this beautiful and convenient community. (id:60365)
2020 Brimley Road
Toronto, Ontario
Medical Office Space, Up to 3000 Sq FT Divisible To Suit Your Needs, Ideal For Healthcare Professionals, Clinics, Or specialty Practices, Flexible Floor plan, Accessible Entry And Professional Setting Perfect For Medical And Wellness Use, Located At A Busy City Intersection, Public Transportation, Ample Parking Tenants And Visitors Available. (id:60365)
254 Dent Place
Woodstock, Ontario
Welcome to this Attractive 3-bedroom, 2-bathroom Brick Bungalow for sale in Woodstock, ON. Located in a Desirable, Family-Friendly Neighborhood, this Home is Ideal for First-Time Buyers, Downsizers, or Families Looking for a Single-Level Lifestyle with Plenty of Space on a Wide Lot in the Heart of Woodstock, 254 Dent Place Welcomes you with Warmth and Charm the Moment you Arrive, Featuring a Beautifully Spacious Kitchen with an Island and Ample Cabinetry, Great for Hosting and Entertraining Family and Friends. Has a Comfy Family Room and a Seperate Area that can be Enjoyed as a Living Room for Guests, with Plenty of Storage to Keep Life Organized. The Finished Basement is Complete with a Rec Room, Bar, and Potential for a 2-bedroom Apartment that Already has a Separate Entrance, Perfect as an In-Law Suite, Home Office, or Income Opportunity. The Entire Basement was Waterproofed by Omni Basement back in 2021. Outstanding Features of this Property include, Brand-New Metal Roof that was Installed this Year with a 55-year Warranty. While the Private, Fully Fenced Backyard Offers a Deck and Gazebo, with the Perfect Space to Relax or Entertain. Situated in a Sought-After Location, this Home is close to Schools, Hospital, Shopping, Restaurants, and Parks. Nestled on a Quiet, Family-Friendly Street within Walking Distance to Parks with Seasonal Ice Rinks for Hockey, Basketball Courts. Easy Access to Major Highways, including the 401 and 403, makes commuting to London, Kitchener/Waterloo, or Brantford a breeze. Whether you're looking for a Quiet Retreat or a Place to Raise your Family, this Property Checks all the Boxes. Schedule your Private Showing Today (id:60365)
111 Leitch Drive
Grimsby, Ontario
Welcome to your new home in one of the most desirable, family-friendly neighbourhoods! This beautifully maintained property blends comfort, style, and convenience on a generous 80ft x 130ft lot. Step outside to your own private backyard retreat, a spacious 28x12 concrete patio, manicured perennial gardens, and multiple cozy sitting areas, all within a fully fenced yard. Perfect for family barbecues, quiet mornings with coffee, or entertaining friends. Inside, you'll love the sun-filled open-concept living and dining area, highlighted by large windows and tasteful finishes. The kitchen offers picturesque backyard views and flows seamlessly into the dining room ideal for everyday living and special gatherings. Down the hall, discover a freshly renovated full bathroom (2024) and three bright, spacious bedrooms with oversized windows, gleaming hardwood floors, and large closets. The separate rear entrance leads to an expansive unfinished basement, already roughed-in for a second bathroom, offering endless potential - Create an in-law suite, income property, or multi-family living space to suit your needs. Recent upgrades make this home truly move-in ready; New roof shingles (2022), Basement waterproofing & bathroom rough-in (2024 - both come with transferable warranties), Fully renovated main floor bath (2024), New furnace, AC/heat pump & tankless hot water system (2024). Located just steps from top-rated schools, parks, shopping, and everyday amenities with easy access to major roads and highways - This is your chance to secure a fantastic property in a sought-after location. Come see for yourself why this could be the perfect place to call home! (id:60365)
Lower - 943 Blairholm Avenue
Mississauga, Ontario
Bright open-concept basement apartment featuring 1 bathroom and an upgraded kitchen. Includes parking on the driveway, separate laundry, and a private entrance. Conveniently located with easy access to major shopping, highways, good schools, and UTM (University of Toronto Mississauga) - all just minutes away. (id:60365)

