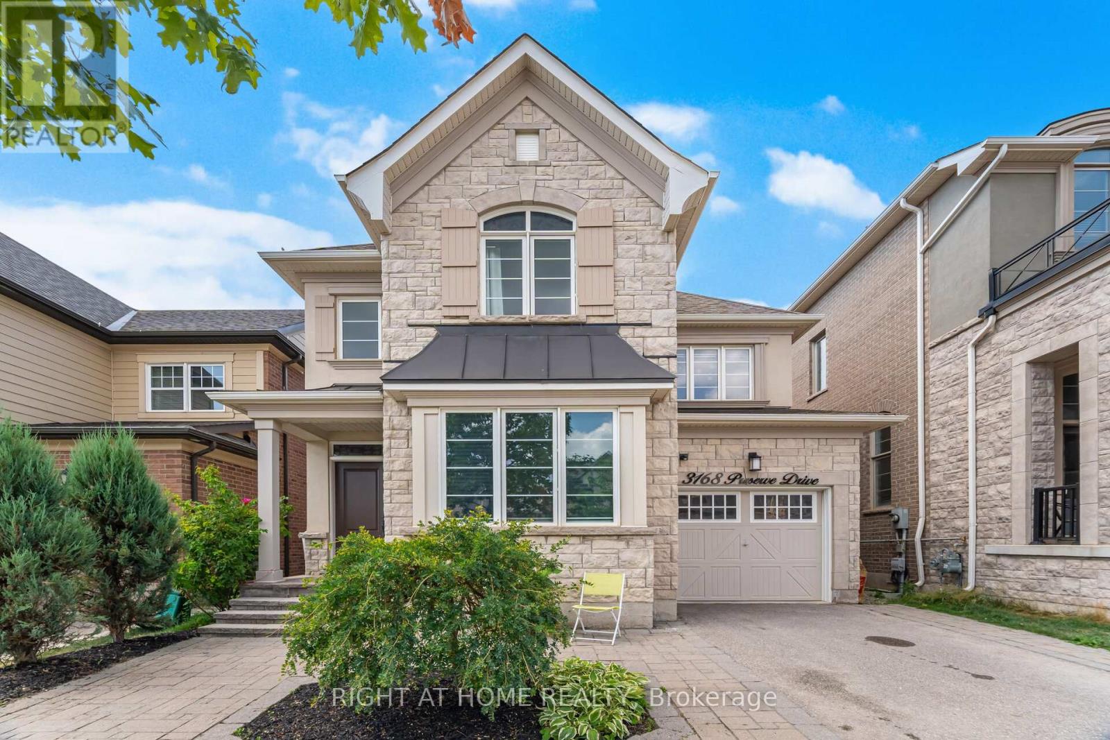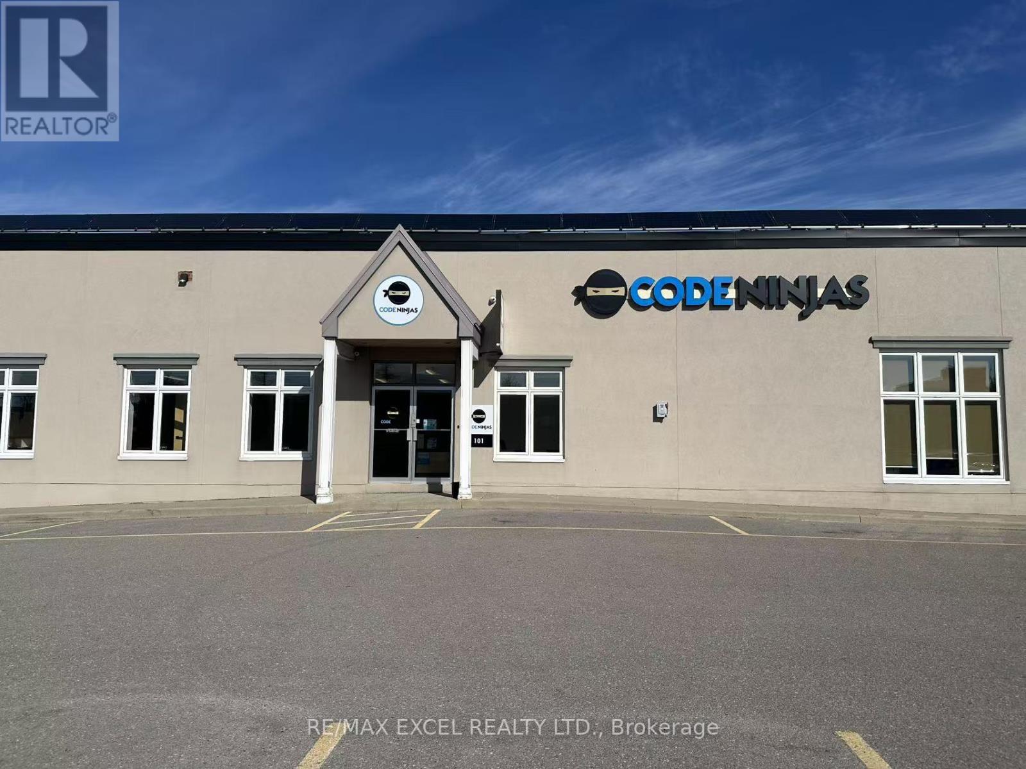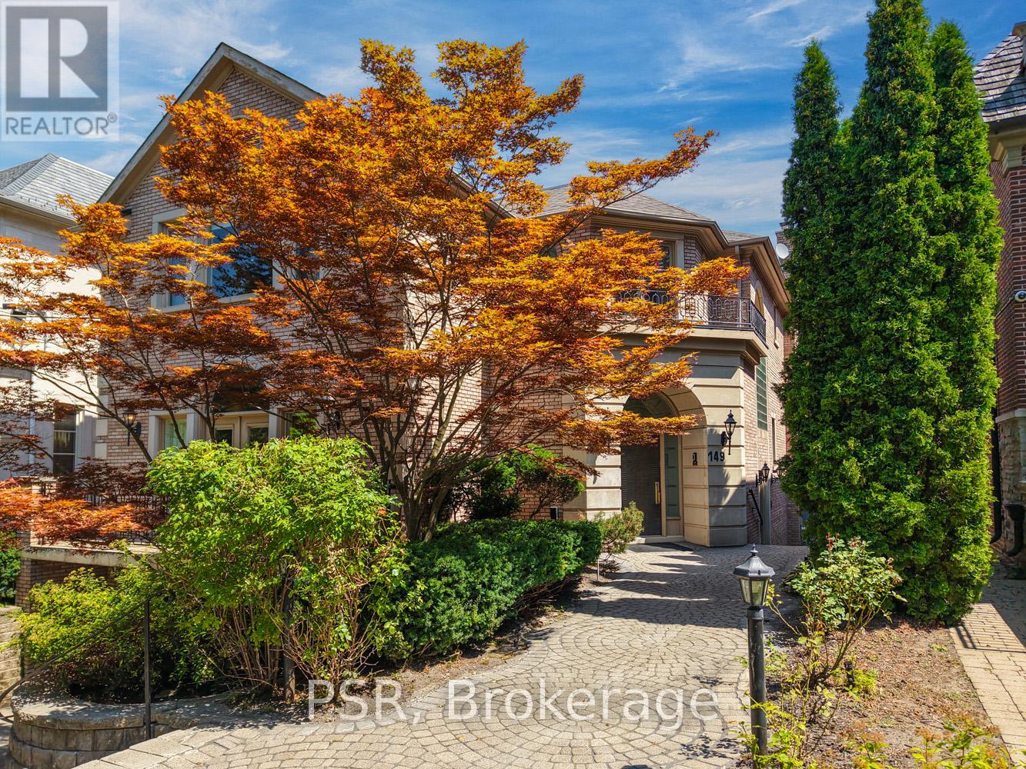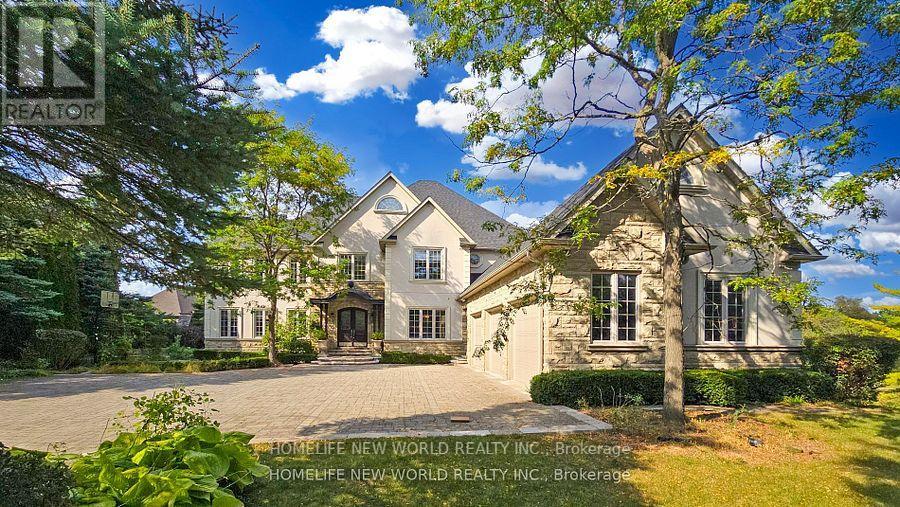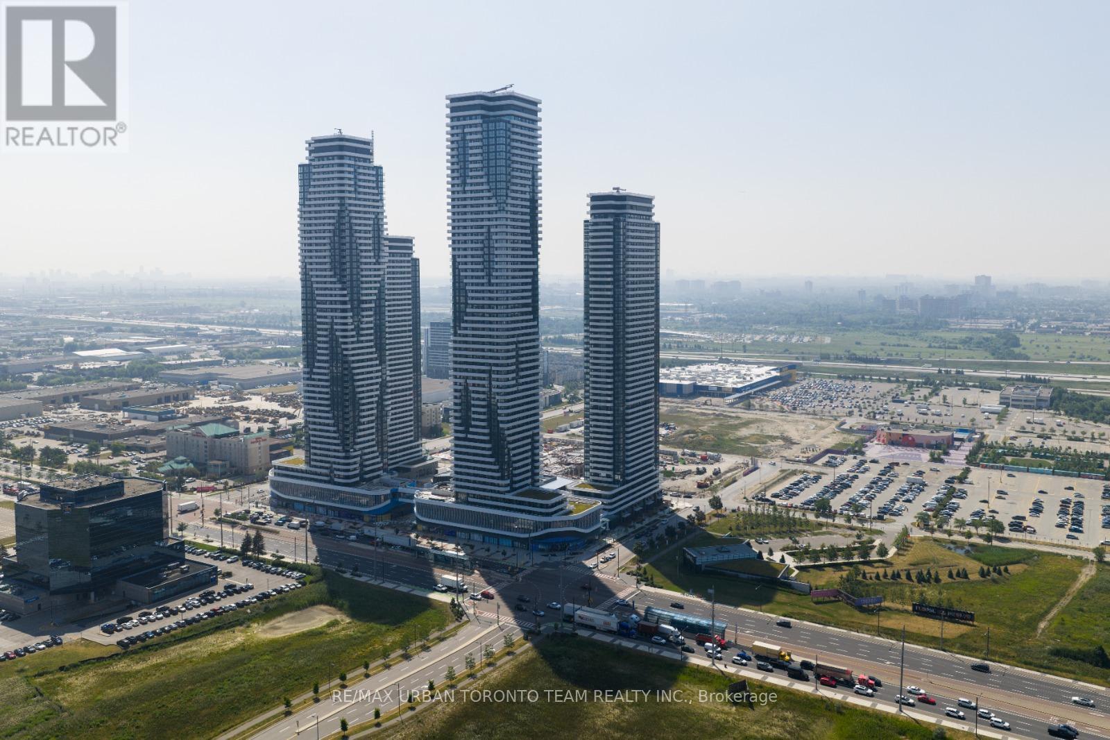314 Mullighan Gardens
Peterborough North, Ontario
Welcome to 314 Mullighan Gardens, a beautifully updated home nestled in the sought-after Trails of Lily Lake, a master-planned community in Peterborough's vibrant west end, just minutes from shopping centers, top-rated schools, PRHC hospital, and scenic trails. This nearly-new 4-bedroom, 3-bathroom home effortlessly blends modern comfort with everyday convenience. Step inside to find a bright, open-concept layout enhanced by recent cosmetic renovations including fresh paint, designer lighting, and elegant finishes throughout. The heart of the home is a tastefully designed chefs kitchen featuring quartz countertops, premium stainless steel appliances, sleek cabinetry, and a spacious island perfect for entertaining. The main floor offers a warm and functional flow into the living and dining areas, while upstairs you'll find four generously sized bedrooms, including a primary suite with a walk-in closet and spa-inspired ensuite plus a full bath and upper laundry. The attached double-car garage, ample driveway parking, and charming curb appeal make a strong first impression, while the unfinished basement offers endless potential for future living space, a home gym, or income suite. Set in a safe, family-friendly neighborhood with easy access to major highways, this turn-key home delivers location, lifestyle, and long-term value in one incredible package. It's a MUST SEE! (id:60365)
3168 Preserve Drive
Oakville, Ontario
Welcome to 3168 Preserve Drive, A Wonderful Family Home in A Quiet, Family-Friendly Community. This Beautifully Maintained Property Offers 4 Spacious Bedrooms, 2 Full Bathrooms, and A Convenient Main Floor Half-Bathroom. This Home Offers 9 Foot Ceiling On Main Floor, Entrance to The Garage and Meticulously Landscaped Front and Back Yards. The Heart of The Home Features a Large Kitchen with a Big Island That Seamlessly Connects to The Living Room, Creating a Bright and Welcoming Great Room Perfect For Casual Family Time or Weekend Get-Togethers. Additionally, It Has a Separate Office Room that Offers The Perfect Use For a Hybrid Working Schedule. Upstairs, You'll Find 4 Generously Sized Bedrooms Plus a Convenient Laundry Room. The Spacious Primary Suite Includes a Walk-In Closet, a Private 5-Piece Ensuite, and a Perfect Retreat at The End of The Day. Step Outside to Enjoy The Fully Fenced Backyard, With Indirect Building Behind For Privacy and View. A Nice Patio For a Cozy Seating Area, Perfect for Summer BBQs and Evening Relaxation. (id:60365)
176 Bantry Avenue
Richmond Hill, Ontario
High Demand Excellent Richmond Hill Langstaff Area, Bright & Spacious Overlooking The Park. Functional Open Concept Main Level W/Large Upgraded Kitchen & Walk-Out To Patio. Second Floor Master Retreat With En-Suite And Large Family Room. All 3 Bedrooms Are Generous In Size With Storage. Lots Of Windows/Natural Light. Main Floor Powder Room. (id:60365)
9 Woodgrove Trail S
Markham, Ontario
Welcome to beautiful home in Angus Glen Markham . This Stunning 2-Storey Home With A Stone Facade Offers 4 +1Bedrooms, 4 Bathrooms, And attached Double Car Garage. With Over 3000+Sqft Of Living Space Din Rms W/Hrdwood Pot Lights Crown Molding And Custom Archways, Huge Gourmet Kitchen W/2Brkfst Bars Granite Open To Large Family Room With Custom Shelves And Mantle Gas Frplc And 2-Storeyceiling W/Pot Lights, 4 Large Bdrms, Mbdrm Features Cathedral Ceiling 2-Sided Gas Frplce With Custom Trim Work 5Pce Ensuite An Large W/I Closet W/Organizers. Incredible Custom Bsmnt W/ Dark Engineerd Flors, Raised Pane Wainscot, Pot Lights (id:60365)
349 Spadina Avenue
Toronto, Ontario
Rare Investment Opportunity to Acquire an Excellent 3-Story Mixed Use Solid Brick-Building In the Heart of Toronto's Dynamic Chinatown, Steps from the University of Toronto, Kensington Market And College St. & More. Positioned On the East Side of Spadina Avenue With a **24.75 Ft** Frontage and **126.71 Ft** Depth. This New Renovated Three-Storey Building Offers Over **3600 SqFt** of Total Space With **1,900 SqFt** Retail Area + **1,700 SqFt** Apartments On 2nd and 3rd Floor (++Extra 1,800 Sq. Ft. Basement). The Retail Main Floor Features **11 Ft & 9.5 Ft** Soaring Ceilings and Two Washrooms, Complemented By Highly Flexible Zoning. **900 SqFt** 2nd Floor Apartment Includes a Large Living Room With **10Ft** Ceiling Height, Two Bedrooms, a Brand-New Kitchen and Washroom, Plus a Generous Terrace (**800 SqFt** or so) With Sweeping City Views. **800 SqFt** 3rd Floor Apartment Offers a Large Living Room, Two Bedrooms, New Kitchen and Washroom With **9 Ft** Ceilings Throughout. The Property Has a Large Backyard, With Significant Potential to Reposition Existing GFA. Located In a Prime High-Traffic Corridor, Surrounded by Banks, Restaurants, and Retails, It Benefits From Both Heavy Pedestrian and Vehicular Exposure. (id:60365)
149 Dunvegan Road
Toronto, Ontario
Prestigious Forest Hill South! This stunning 4+2 bedroom home sits on a premium 50 x 168 ft lot. The elegant interior showcases a grand foyer, soaring 10.5 ft ceilings, and a gourmet chefs kitchen with marble finishes, Sub-Zero and Wolf appliances. The spacious family room features a gas fireplace and walkout to a sunny deck. A lavish primary suite offers luxury and comfort, complemented by five bathrooms, skylights, and a finished walk-up basement with wet bar, sauna, fireplace, and two separate entrances. Additional features include a heated driveway, professionally landscaped grounds, and an in-ground heated pool with jacuzzi. Steps from top-ranked schools including Upper Canada College (UCC), Branksome Hall (BSS), and Forest Hill Collegiate (Jr./Sr.). (id:60365)
198 Kennedy Street W
Aurora, Ontario
Prestigious Kennedy St. West - Aurora's Premier Address In The Heart Of Town. Custom Luxury Built By Kent Homes Featuring Stone/StuccoConstruction, on one of Highest and Largest over 1/2 Acre Muskoka-Like Setting 100X220.41 Ft Exceptional Natural Highland Lot on KennedySt.Steps to Great Public Schools :Wellington Public School(Ranking 688/3037) ,Aurora High School(Ranking 35/739),5 minutes drive to CanadaNo.1 Private Boy Boarding School : St.Andrew's College (Founded in 1899 in York Mills), 7 minutes drive to St.Anne 's School(Girl) .Roof (2024 ),18 Feet High Ceilings in Foyer/Family Room, Super Spacious & Bright Primary Bdrm W/Newly Upgraded 6 Pieces Ensuite Overlook Garden,Vaulted Foyer, Gourmet Kit W/Granite, B/I S/S Appliances Incl Thermador Cooktop & Dbl Wall Oven, Fam Rm W/Wet Bar/2-Storey Ceiling, 3Fireplaces, 6 Bathrooms, Fin W/O Bsmt W/Ofce & Nanny Bdrm W/3-Pc Ensuite.Breathtaking Backyard Oasis W/Resort Style Living. Relax On AMultitude Of Patios/Deck .5250 sqft frst and second foor ,2667 sqft level fr inclu 1310 sqft fnished area per MPAC.located in a prestigious andafuent part of Aurora, renowned for its lush greenery, tranquil atmosphere, and proximity to top-rated schools, making it an ideal choice forfamilies looking to create a long-term home.The neighbourhood is known for its elegant homes and tight-knit community. (id:60365)
30 Lemon Avenue N
Thorold, Ontario
Welcome to this well-maintained 2-storey freehold townhome in the inviting Empire Legacy Community. Featuring 3 bedrooms, 2.5 bathrooms, and a single-car garage, this tastefully upgraded home offers modern charm throughout. The main floor boasts 9-ft ceilings, creating a bright and open atmosphere. Upstairs, you'll find 3 spacious bedrooms, 2 bathrooms, and a convenient laundry area. Ideally located minutes from the highway, Brock University, schools, shopping, parks, trails, and transit perfect for families seeking comfort and convenience. (Pictures from previous listing) (id:60365)
87 Bethune Avenue
Hamilton, Ontario
STUNNING, FULLY UPGRADED & CUSTOMIZED 1770 SQ.FT. 4 Bedroom Home! Unique Features w/Custom Upgrades Unlike Any Other Townhome Built Within This Development. Custom Kitchen Nicer Than Most Detached Homes! Engineered Wide-Plank Hardwood Flooring! Custom Kitchen w/ Built-In Wall Oven & Microwave(KitchenAid), ~36" Wide Smooth Cooktop(KitchenAid), Stainless & Glass Venthood, Full Size/Depth Custom Pantry, 8' Wide Custom Breakfast Bar, Upgraded Quartz Counter Top & Bkfst Bar w/ Seating for 5 People. Undermount Sink, Full Depth Cabinet Over Fridge with Double End Panels, Pots & Pan Drawers, Added Cabinets Under Custom Bkfst Bar! 2nd Floor w/ 4 Bedrooms, & Laundry! Master Bedroom w/ Walk-In Closet and 4-Piece Ensuite Bath w/ Separate Soaker Tub. Upgraded Stair Case w/Stained Oak Steps and White Risers! Upgraded Broadloom on 2nd Floor, Upgraded Custom Paint Colours Making This Home Match from Room-to-Room! Man-Door Into Garage, Unique Private Driveway(w/Grass on Both Sides). Tankless Hot Water. For Application fallow the link https://l.singlekey.com/851658 (id:60365)
331 William Foster Road
Markham, Ontario
Bright And Functional Layout With Oversized Windows, Smooth Ceilings, Pot Lights, And Modern Light Fixtures Throughout. The Main Floor has 4pc Bathroom. Good-Sized Kitchen Equips With Granite Counter, Centre Island With Breakfast Bar, Stainless Steel Appliances & Backsplash. 2nd Floor Offers 4 Spacious Bedrooms And 3 Bathrooms (id:60365)
4908 - 225 Commerce Street
Vaughan, Ontario
Festival - Tower A - Brand New Building (going through final construction stages) 1 Bedroom plus Den 2 bathrooms, Open concept kitchen living room 596 sq.ft., ensuite laundry, stainless steel kitchen appliances included. Engineered hardwood floors, stone counter tops (id:60365)


