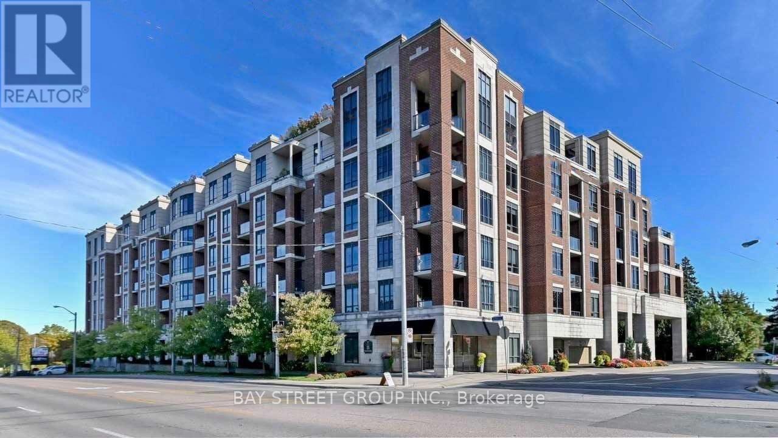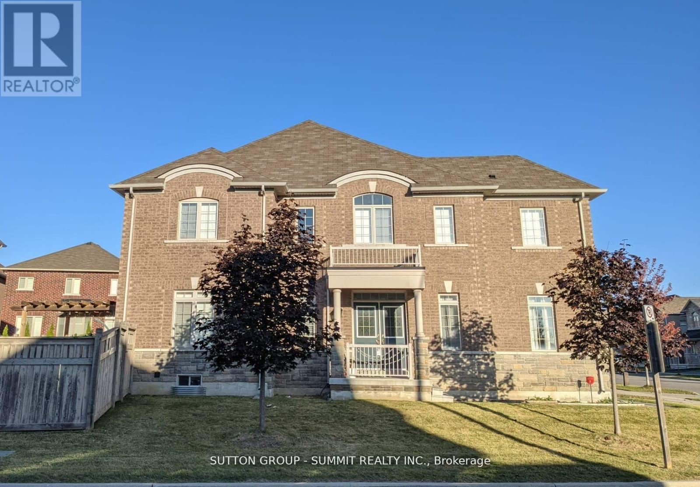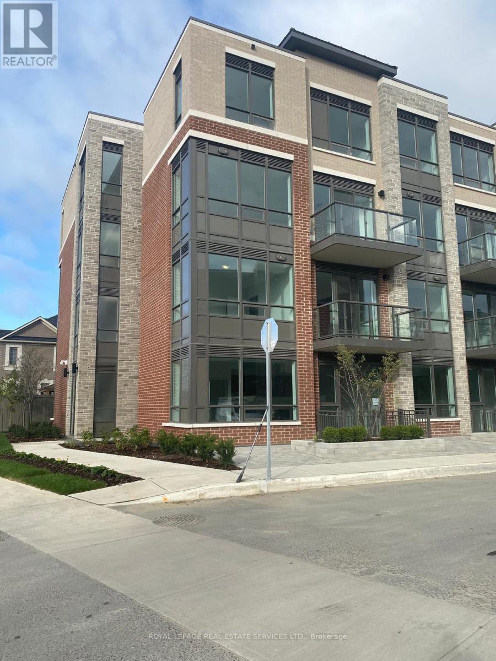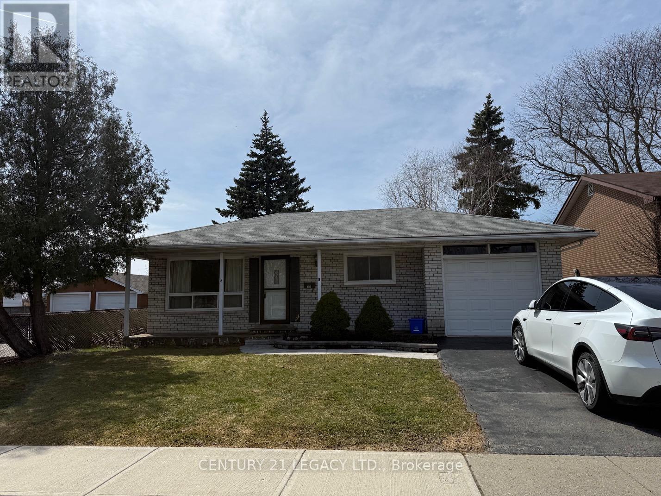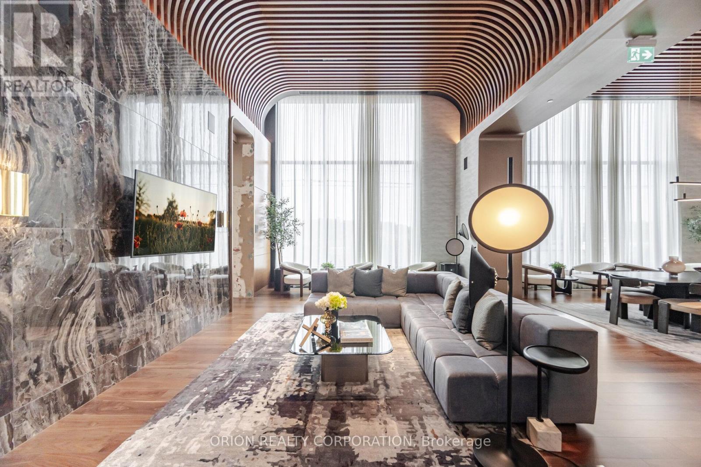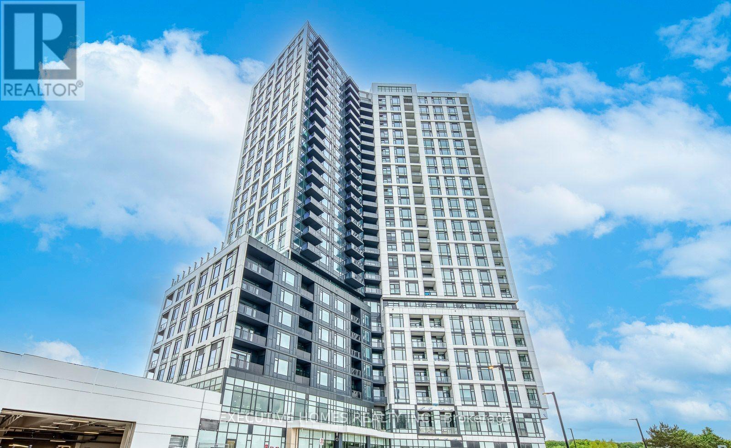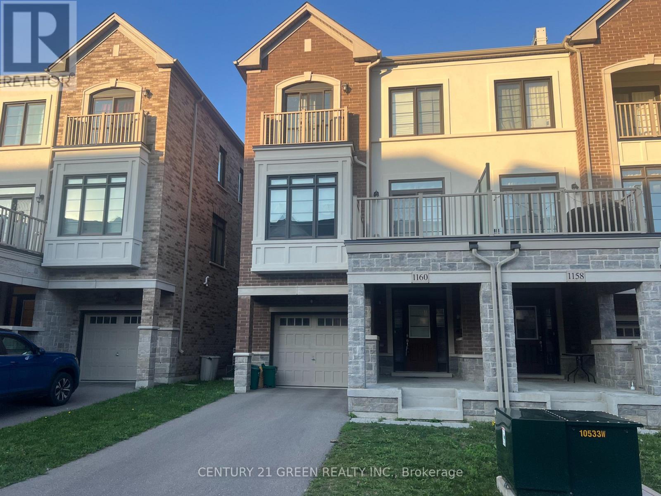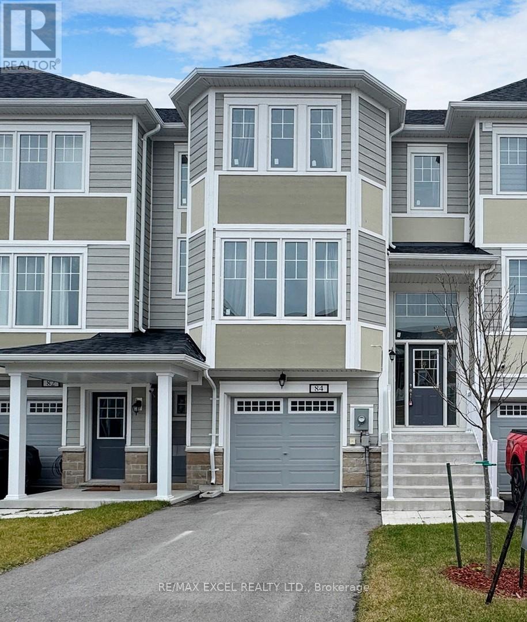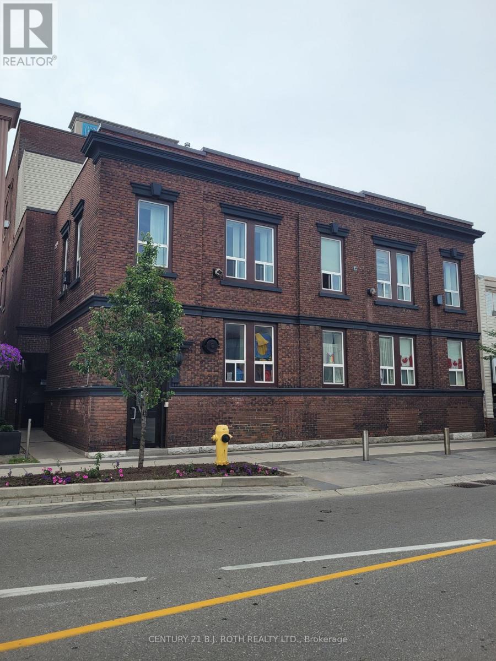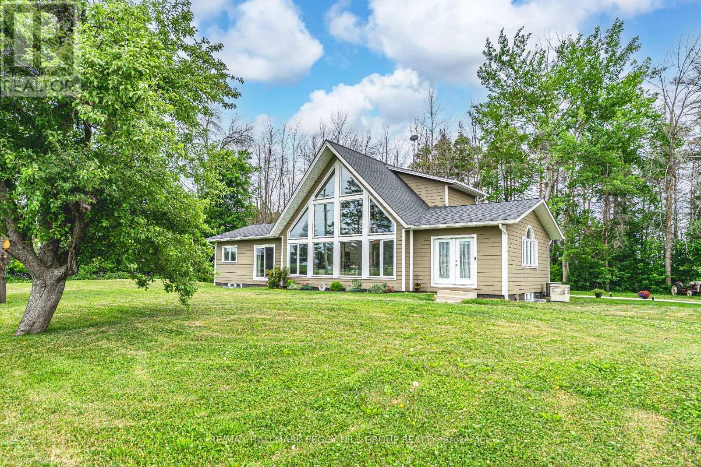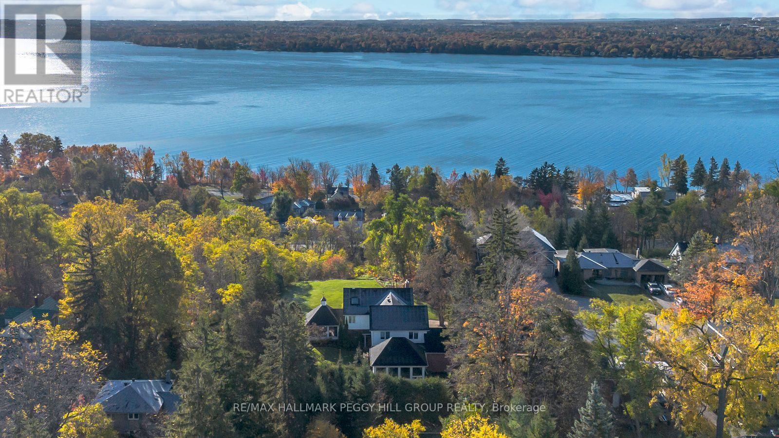507 - 25 Earlington Avenue
Toronto, Ontario
Welcome To "The Essence," An Elegant Boutique Building In The Prestigious Kingsway-Lambton Community. Enjoy Exceptional Amenities Including Concierge, A Panoramic Rooftop Terrace With BBQ Area, Party/Meeting Room, Fitness Centre, And Car Wash Bay. This Spacious 1+Den Is The Largest Model, Featuring A True Separate Den With Doors-Ideal As A Second Bedroom Or Home Office. Tastefully Updated With New Paint And Quality Laminate Flooring, The Suite Is Furnished And Move-In Ready, Offering A Bright Living Area With Walkout To A Private Balcony And Beautiful Western Sunset Views. Prime Location Just Steps To Shopping, Top Restaurants, Subway, Library, And The Scenic Humber River And Old Mill Trails. A Special Opportunity Not To Be Missed! (id:60365)
5456 Oscar Peterson Boulevard
Mississauga, Ontario
Welcome to this stunning detached 4-bedroom, 4-bathroom luxury home in the heart of highly sought-after Churchill Meadows, one of Mississauga's most vibrant and family-friendly communities. Thoughtfully designed and impeccably maintained, this residence offers a perfect blend of elegance, functionality, and comfort for today's modern family. The main floor features hardwood throughout and a bright, open-concept layout anchored by a chef-inspired kitchen with premium appliances, ample cabinetry, a spacious island, and sleek finishes seamlessly connected to the family room with a cozy gas fireplace, ideal for entertaining or relaxing. A formal dining and living area provide additional space for special occasions, and a stylish 2-piece powder room completes the level. Upstairs boasts four generous bedrooms including a serene primary retreat with a spa-like ensuite, and uniquely offers three full bathrooms on the second floor, providing exceptional convenience and privacy for every member of the household. The fully finished basement with a separate entrance expands the living space even further, featuring a modern kitchenette, a 3-piece bathroom, and a large living area perfect for an in-law or nanny suite, home office, or recreational space. Enjoy the outdoors in your private backyard accessed through a walk-out from the family area, ideal for summer barbecues, gardening, or simply unwinding after a busy day. Set in a prime location close to top-rated schools, parks, shopping, and major highways, this home is the perfect place for a growing family to live, grow, and thrive in comfort and style. (id:60365)
260 - 65 Attmar Drive
Brampton, Ontario
Beautiful Sun Filled 1 Bedroom Suite In High Demand Area Of Brampton (Bordering Vaughan) With 1 Underground Parking and 1 Locker Included. Spectacular View, Open Layout With Laminated Floor, Large Windows, Modern Kitchen With Quartz Countertop. Great Location; Walking Distance To Bus Stop, Easy Access To HWY'S 427, 7, 407 And Shopping. Tenant Will Be Responsible For All Utilities (Gas, Hydro and Water). (id:60365)
(Upper) - 18 Harper Road
Brampton, Ontario
3 Bedroom, 2 Bath Bungalow with Garage in Peel Village - Walking Distance To Schools, Parks, Mall, and more! Mins to the Hwy. 410, Golf, Community Centres and more! | Brampton Transit Route 8, Right outside your door | Massive Lot 50 x 113.45 Lot| Interlock Patio | Spacious Fenced Backyard | Comes with 1 Garage and 2 tandem Surface Parking spots. Basement not included. Tenant to pay 70% of all utilities and to maintain front and backyard. (id:60365)
410 - 3240 William Coltson Avenue
Oakville, Ontario
WELCOME TO GREENWICH CONDOS BY BRANTHAVEN. THIS BEAUTIFUL OPEN CONCEPT 2 BEDROOM WITH 2 BATH; SUITE IS 740 SQFT OF LIVING SPACE. A SPACIOUS LIVING/DINING AREA WITH NATURAL SUNLIGHT AND DIRECT ACCESS TO THE BALCONY FROM THE LIVING ROOM. FEATURES A MODERN KITCHEN W ADDITIONAL UPGRADES SUCH AS OVER-THE-RANGE MICROWAVE HOODFAN AND SMART HOME LEAK DETECTOR IN LAUNDRY.HOTEL INSPIRE CONDO AMENITIES SUCH AS COURTYARD ENTRANCE, LOBBY/CONCIERGE, COWORKING SPACE, MEDIA & SOCIAL LOUNGE, DINING BAR, PRIVATE DINING ROOM, GYM/STUDIO AND YOGA ROOM AND A CHIC PET SPA. LEVAL 13 HAS OUTDOOR BAR LOUNGE, BBQ/AL FRESCO DINING, FIREPIT. SMART TECHNOLOGY SUCH AS LOBBY ENTERPHONE, SUITE SECURITY, IN-SUITE SYSTEM CONTROL TOUCH PAD, IN-SUITE INTELLIGENT PARTNER SMART APP AND KEYLESS ENTRY. PARKING SPOT HAS EV ROUGH-IN.GREENWICH CONDOS HAS GEOTHERMAL HEATING AND COOLING. Additional Monthly fees: Parking maint. fee: $59.07; Locker maint. fee: $26.82; Bulk Internet and Smart Home: $66.81Water Separately Metered Electricity Separately Metered WORLD CLASS LOCAL AMENITIES, CLOSE TO SHOPS, SCHOOLS, PUBLIC TRANSIT, RESTAURANTS, GROCERIES AND MORE! (id:60365)
2882 Lake Shore Boulevard W
Toronto, Ontario
Faulkners Appliances is a longstanding community anchor with over 80+ years in the same location. Faulkner's Appliances is a trusted name in Etobicoke. Thousands spent on updates and displays. $10,175.84 (includes HST & TMI). Lease expires Oct 2026 with option to renew for 5 years. Perfect opportunity to continue the legacy and expand the product line and service area. Owner willing to stay on for training and assistance. (id:60365)
705 - 2495 Eglinton Avenue W
Mississauga, Ontario
Welcome to Kindred Condo. This spacious 2-bedroom 2-bathroom unit offers over 955 sq ft of stylish, modern living with a balcony in the desirable Erin Mills Centre. Built by the renowned Daniels Corporation, this barrier-free suite features a luxurious master bedroom with an ensuite, wider doorways, and a barrier-free washroom, providing ultimate convenience and accessibility for all. Enjoy a spacious open-concept living area with a modern eat-in kitchen equipped with an island, quartz countertops, stainless steel appliances, and large windows that fill the space with natural light and a beautiful view. Great amenities: Basketball court with running/walking track, DIY/workshop, theatre room, co-working space with Wifi, indoor party room, outdoor eating area with BBQs, and much more!! Fabulous location. Short walk to top-rated schools - John Fraser & St. Aloysius Gonzaga, Erin Mills Town Centre mall with movie theatres and grocery stores. Minutes from Streetsville GO station. The GO bus is just a few minutes walk. Community centre with pool, library, and top-rated schools within walking distance. Lockbox is installed at a management-designated place. The listing agent's name is in red. (id:60365)
1160 Lloyd Landing
Milton, Ontario
Absolutely Stunning Townhome 3 Bedrooms, 3 Washrooms, 9Ft Smooth Ceilings, Iron Pickets & Laminate Flooring Throughout! Kitchen Is A Chef's Dream With Upgraded Cabinetry, S/s Gas Range,S/S Fridge, S/S Dishwasher, S/S Hood Fan & B/I Ss Microwave. Subway Tile Backsplash Compliments The Quartz Countertop W/ Waterfall & Breakfast Bar. Upgraded Pantry Providing Storage And Main Floor Laundry. Pot Lights. Spacious Master With His/Her Closets And 4 Pc Ensuite. And Much More! (id:60365)
84 Sandhill Crane Drive
Wasaga Beach, Ontario
Charming Townhouse In A New Tranquil Neighbourhood! One Of The Few Premium Lots Backing Onto The Golf Course With A Pond; Open Concept Kitchen With Island With Beautiful View Overlooking The Impacable Greenspace. 3 Bedrooms And A Walkout Recreation Room On Ground. One Of The Most Desirable Location In Wasaga Beach With Steps To Large Future Park and Short Drive To Downtown District Where Offers Plenty Of Shops, Foods And Fun! (id:60365)
104 - 19 Dunlop Street W
Barrie, Ontario
This bright one bedroom unit has 15 foot high ceilings. Bedroom with open upper area to allow natural sunlight and a pocket door for space saving modern convenience. The open area in the loft apartment is a spacious, light-filled expanse with soaring ceilings and large industrial-style windows that flood the space with natural light. (id:60365)
1783 County Road 6 S
Springwater, Ontario
BOLD ARCHITECTURE, LUXURY UPGRADES, A HEATED 3-BAY SHOP, & SEPARATE 200 AMP SERVICE TO BOTH THE HOUSE & THE SHOP ON OVER HALF AN ACRE OF COUNTRY LIVING! Step into this 2019 Linwood home offering over 3,300 sq ft of finished living space on a beautifully landscaped half-acre lot, just minutes from downtown Elmvale. Enjoy an unmatched lifestyle close to Wasaga Beach, the Elmvale Jungle Zoo, Tiny Marsh, parks, schools, a library, an arena, and beloved community events like the Maple Syrup Festival and Fall Fair. This property is designed to impress, with a striking A-frame roofline, oversized triple-pane windows, double-door entry, manicured gardens, a stone patio, gazebo, and full landscape lighting with built-in irrigation. The heated and insulated detached shop with 3 garage doors, a commercial-grade Liftmaster opener, and dedicated 200 amp service is a dream for hobbyists and professionals alike. Inside, vaulted ceilings with exposed Douglas Fir beams, floor-to-ceiling windows, skylights, and designer LED lighting create an unforgettable interior. The modern kitchen boasts quartz counters, dark shaker cabinets, tile backsplash, an under-mount sink, island seating, and premium Jennair appliances, opening to a stylish dining space with wide patio doors, and a breathtaking living room. A skylit family room and two main floor bedrooms served by a 4-piece bath elevate everyday comfort, while a custom maple staircase with an engineered steel mono stringer leads to a loft-style primary suite with a custom walk-in closet and an ensuite with an air jet tub and imported Italian glass shower. The partially finished basement adds a rec room, bedroom, full bath, and a utility room with a tankless water heater, softener, UV system, and 4-filter water treatment. With a Generac and blown-in insulation for added efficiency, every detail is thoughtfully crafted to create an extraordinary lifestyle, and a truly rare opportunity to live and entertain in style! (id:60365)
150 Collingwood Street
Barrie, Ontario
1.27-ACRE ESTATE IN BARRIE'S COVETED EAST END WITH 4,500+ SQ FT OF REFINED LIVING, A LUSH OUTDOOR OASIS & PANORAMIC VIEWS OF KEMPENFELT BAY - A RARE CHANCE TO OWN A PIECE OF BARRIE'S MOST PRESTIGIOUS LANDSCAPE! Welcome to an extraordinary 1.27-acre estate in Barrie's east end, offering over 4,500 sq ft of living space on a quiet cul-de-sac just steps from Kempenfelt Bay. Walk to the beach, the Barrie Yacht Club and the North Shore Trail, with downtown dining, shopping, and entertainment only minutes away. Close to golf courses and only 20 minutes to Horseshoe Valley's skiing, spas, and hiking, this property boasts park-like grounds with professional landscaping and an automated irrigation system. Enjoy a private outdoor oasis with gardens, rolling green space, and a pergola-covered deck dripping with lush foliage, offering sweeping bay views. Inside, walls of windows showcase panoramic bay vistas throughout the open-concept living and dining space, with a natural gas fireplace and deck walkout. The kitchen boasts built-in stainless appliances, an oversized island and a coffee bar, flowing into a bright sunroom with breathtaking lake and garden views. A family room with a built-in sound system provides an immersive media experience, while the spectacular indoor pool impresses with an Endless Pool Swim Spa, an integrated hot tub, vaulted ceilings, a natural gas fireplace, and expansive windows - fully ventilated for year-round enjoyment. Upstairs, four spacious bedrooms include a primary with dual walk-in closets, and a spa-inspired ensuite with a glass shower and a soaker tub. The lower level adds extra living space with a versatile rec room. The property falls under R2 zoning. Potential for future development, subject to City approval. This one-of-a-kind #HomeToStay offers timeless elegance, modern indulgence, and an unparalleled lifestyle in one of Barrie's most desirable settings. (id:60365)

