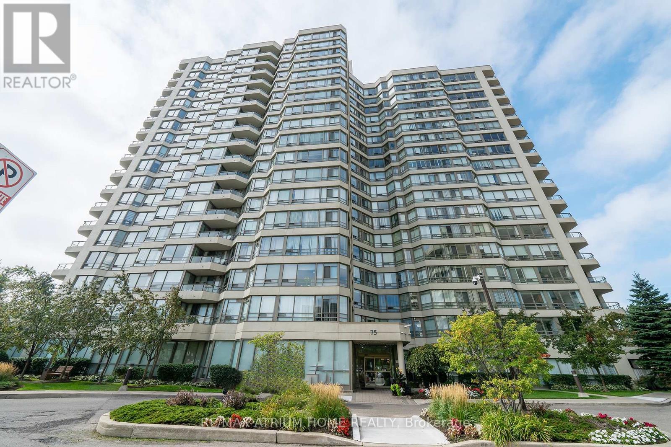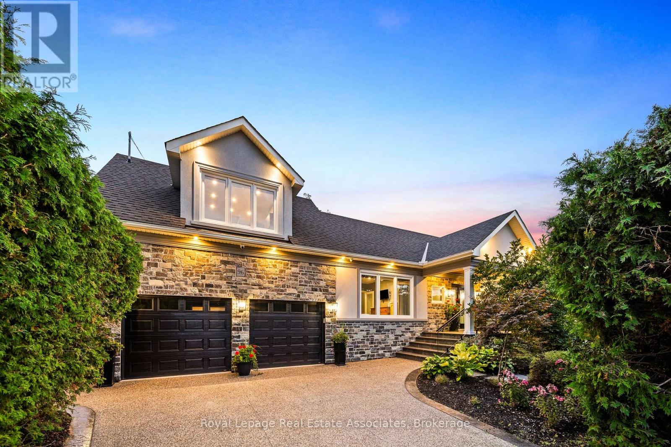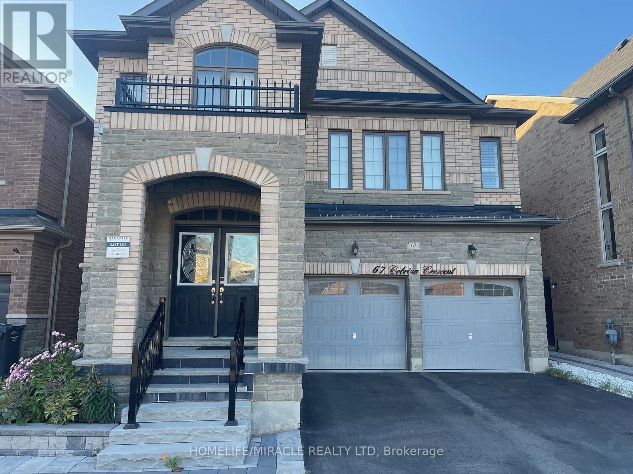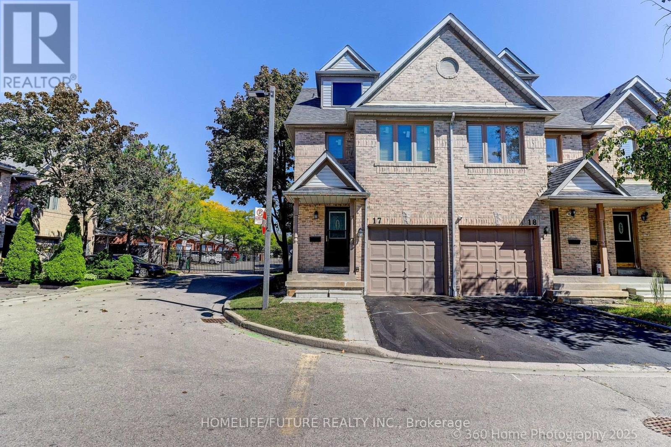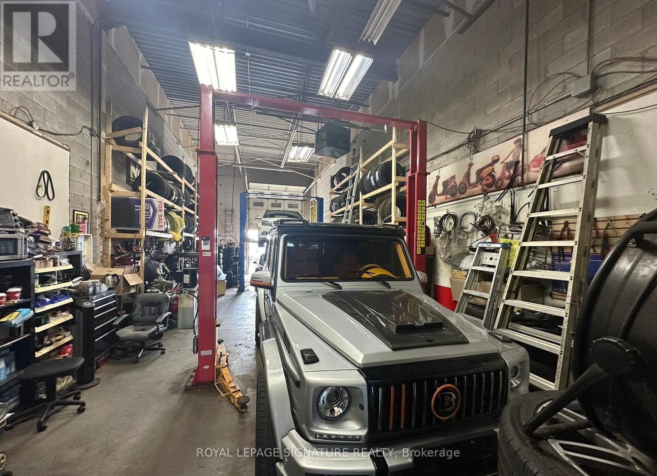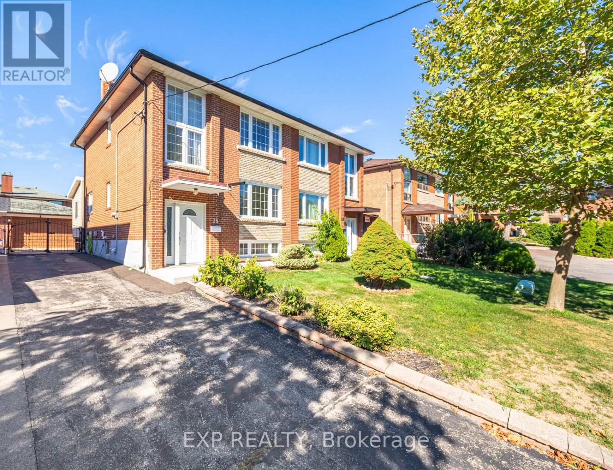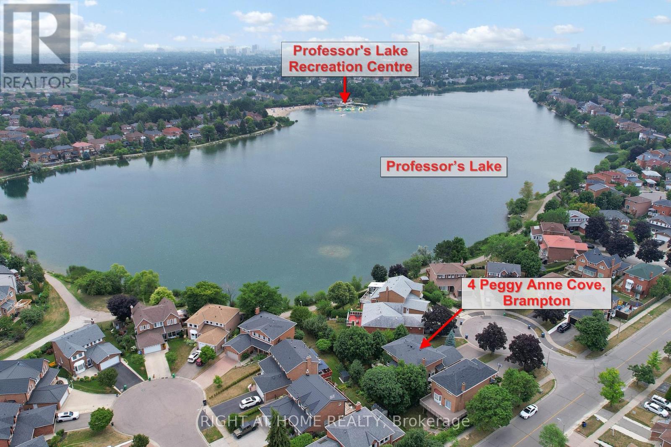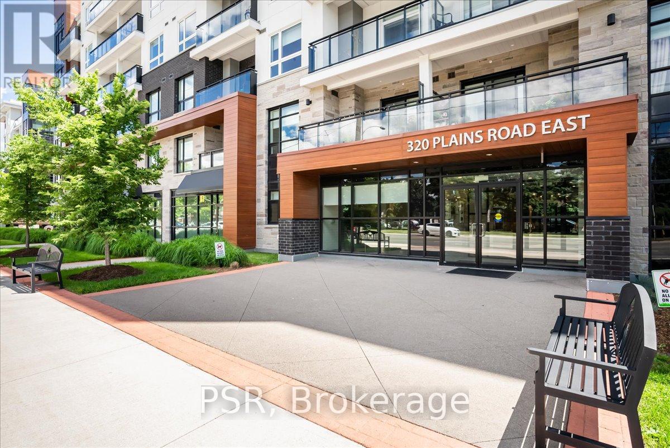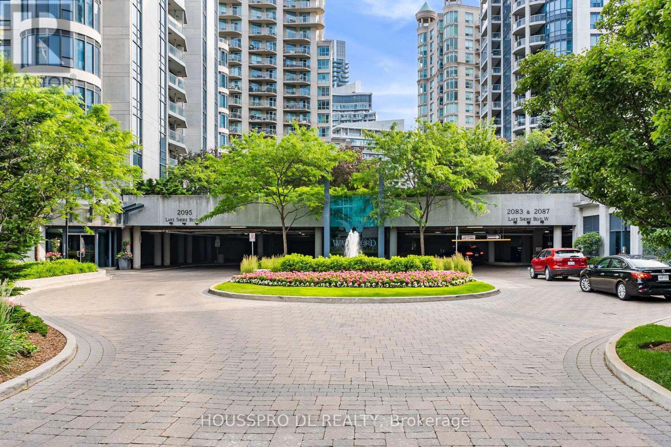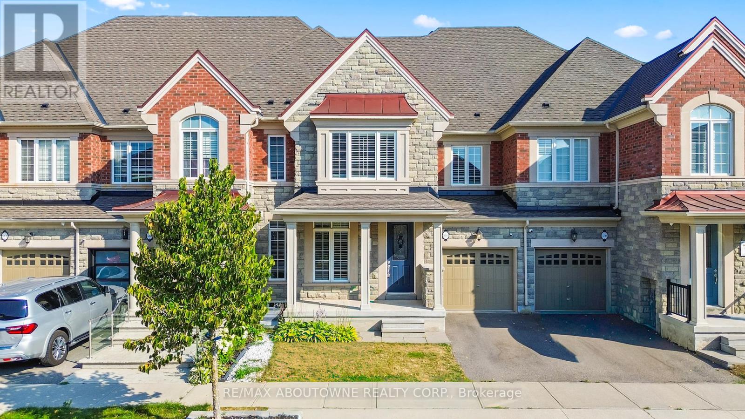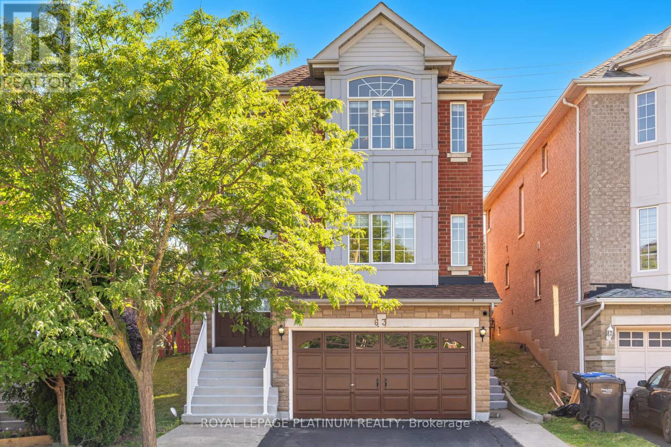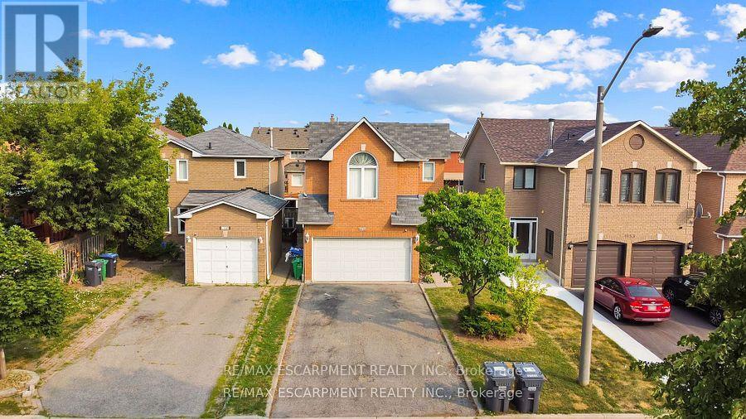Ph11 - 75 King Street E
Mississauga, Ontario
With soaring 10 ft ceilings and breathtaking panoramic views, this one-of-a-kind, fully renovated 2-bedroom, 2-bathroom sub-penthouse is the perfect blend of luxury and comfort. Comes with 2 side-by-side parking spots for ultimate convenience.The property boasts marble flooring throughout the entry hall, kitchen, and both bathrooms, reflecting timeless quality and elegance. While the bathrooms are not newly renovated, they have been exceptionally well maintained a true pride-of-ownership, owner-occupied home.Recent upgrades include: marble kitchen countertops, all brand-new appliances (dishwasher, stove, range hood, fridge, washer & dryer), German Limenled flooring in the secondary bedroom, new curtains, and freshly painted interiors with modern lighting. Designed with open-concept living, this home is ready to impress.From this exclusive corner end-unit, the views are second to none: enjoy the CN Tower on Torontos downtown skyline, the bustling Mississauga City Centre, and the lush green forests of North York all from the comfort of your home.All building amenities are conveniently located downstairs. Perfectly situated just minutes from the GO Station, Square One Mall, major highways, hospital, and the future LRT. A rare opportunity to own a meticulously cared-for residence that offers not just a home, but a refined lifestyle. (id:60365)
96 Delrex Boulevard
Halton Hills, Ontario
Welcome To 96 Delrex Boulevard, Georgetown. A Truly Exceptional Residence Offering 3+1 Bedrooms, 3 Bathrooms And Over 3,300 Sq. Ft. Of Luxuriously Finished Living Space, Renovated Top To Bottom With Every Detail Meticulously Designed. The Stone And Stucco Exterior Sits On A Private Tree-Lined Lot With Mature Gardens And An Inground Sprinkler System, Complemented By A Concrete Driveway Leading To A Four-Car Garage, Polished Concrete With In Floor Heating. The Main Level Boasts A Bright Living Room With Gas Fireplace Seamlessly Combined With The Dining Room, Alongside A Stunning Open-Concept Kitchen Featuring Custom Designer Cabinetry, A Large Centre Island, Wolf Cooktop & Top-End Appliances, And A Sunlit Eat-In Breakfast Area With Walkout To The Backyard Oasis. Also On This Level Are A Spa-Inspired 5-Piece Bathroom, A Generous Primary Suite With Vaulted Ceilings And Custom Built-Ins, And A Second Well-Appointed Bedroom. The Fully Finished Basement Offers A Spacious Great Room With Electric Fireplace, A Custom Glass-Enclosed Wine Cellar, An Additional Bedroom, And A Convenient Laundry Room, While The Above-Garage Addition Impresses With 10-Ft Ceilings, Heated Floors, A Large Family Room, And A Private Office Easily Converted To An Extra Bedroom With A 4pc Bathroom. Outdoors, The Backyard Is Designed For Entertaining With A Large Composite Deck Leading To Over 2,000 Sq. Ft. Of High End Flagstone Surrounding The Inground Pool, A Custom Cabana With Electric Fireplace & Retractable Screens, Additional Pool Bar Cabana, And Direct Access To The Garage And Lower Level. This Rare Offering Embodies True Pride Of Ownership, And Upgrades That Ensure No Detail Has Been Left Undone. (id:60365)
Basement - 67 Cobriza Crescent
Brampton, Ontario
Presenting 67 Cobriza Cres. Newly Built Legal Basement Apartment for Lease. Spacious Two Bedroom One Washroom Separate Laundry and comes with one Driveway Car Parking boasting 1323 Sq Ft. One of the Largest Basement in the Area. Property is Vacant and anytime occupancy. Kitchen Comes with Quartz C/T and Breakfast Island. Beautifully installed Engineered Laminate Floor Throughout. Open Concept Living and Dining with Amazing Wall Decoration. Please see the Pictures. No Smoking and No Pets (id:60365)
17 - 1292 Sherwood Mills Boulevard
Mississauga, Ontario
Bright and spacious 3-bedroom, 3-bathroom end-unit townhome in the highly sought-after EastCredit community. Enjoy the feel of a semi-detached with the convenience of condo living foronly $104/month unchanged for the past years! Features include upgraded flooring, a modern kitchen with quartz counters, ceramic backsplash,and stainless steel appliances, a finished basement, and a fully fenced private backyard perfect for families and entertaining. Recent updates: Windows, Kitchen/Appliances, Flooring, and Bathrooms (2022), Furnace (2018).Walk to top-rated schools including Sherwood Mills PS, Rick Hansen SS, St. Herbert, and St.Joseph, as well as parks, transit, shops, and more. This beautifully maintained home offers both comfort and convenience, an ideal choice for families and professionals alike. (id:60365)
16 - 1270 Finch Avenue W
Toronto, Ontario
Bienvenido to a Mechanic Shop for Sale, Lots of Storage, Has an Office with 10 Seats, This Turn Key Business Located in a Busy Plaza At the Intersection of Keele & Finch in Toronto With Lots of Parking Spot for Customers and Owner, Low Rent, It has all the equipments for running a professional Mechanic Shop. (id:60365)
35 Clairton Crescent
Toronto, Ontario
Welcome to 35 Clairton Cres, a home that has been lovingly owned by the same family for almost 40 years! Located in the Rockcliffe-Smythe area, this property offers incredible potential for the next owner to make it their very own. The property features a generous driveway with parking space for 6 cars, a rare detached 2-car garage, and a shed adjacent to the garage for additional storage! Inside, the main floor boasts an inviting open concept living and dining area filled with natural light from large windows. The eat in kitchen leads into a charming sunroom featuring expansive windows that open to the backyard, adding valuable living space to the home. This adaptable space can serve as a peaceful retreat, home office, workout area, or additional space for entertaining. From there, another exit opens directly to the outdoor space, making it easy to step outside and enjoy the fresh air, whether for a quick meal or simply to unwind. Upstairs you'll find three generously sized bedrooms that offer ample closet space, providing comfort and tranquility for the entire family. The fully finished basement, accessible through its own private entrance, offers a full kitchen, spacious recreation area, a 5-piece bathroom, laundry space, and large above-grade windows that flood the space with natural light. The versatile space is ideal for use as an in-law suite or an income-generating rental unit. This property is ready for your personal touch and transformation. This home combines nature and city living with nearby Smythe Park, Lambton Golf Course, and James Gardens. Enjoy effortless commuting with quick access to the UP Express & GO Station, and steps to Bloor West Village, local businesses, and top-rated schools. This hidden oasis provides suburban tranquility in the heart of the city! Don't miss this rare opportunity to create your dream home or investment in this fabulous central location! Come and view today! (id:60365)
4 Peggy Anne Cove
Brampton, Ontario
**Exquisite Lakeside Haven in Brampton's Professors Lake! Welcome to your dream home in the prestigious Professors Lake community of Brampton! This updated 4-bedroom, 4-bathroom, the family home spans approximately 2,250 square feet offering modern luxury and stunning lakefront views. Perfectly blending style, space, and serene surroundings, this move-in-ready home is ideal for extended families or those who love to entertain. Step into a bright, main floor featuring gleaming hardwood floors that flow seamlessly throughout, creating an inviting and airy atmosphere. The gourmet kitchen with good size breakfast area is a chef's delight, showcasing sleek granite countertops, contemporary cabinetry, and ample space for culinary creations. Upstairs, the generously sized bedrooms offer comfort and versatility, with the primary suite boasting an updated ensuite for your private retreat. The fully finished, open-concept walk-out basement, also adorned with hardwood floors, provides flexible space for many purposes and is directly open to a lush backyard with breathtaking Professors Lake views. Throughout the home, you'll find hardwood and epoxy flooring, renovated bathrooms and numerous updates including newer windows, doors and more - all showcasing years of thoughtful improvements. The backyard is your personal oasis, ideal for summer barbecues or tranquil mornings by the water. Nestled near top schools, lake, all conveniences, parks, and scenic trails. Picture yourself fishing, paddle boating, kayak, swimming in your own neighborhood! (id:60365)
211 - 320 Plains Road E
Burlington, Ontario
Floor-to-ceiling, wall-to-wall windows fill this stunning corner unit with natural light, creating a bright and airy space that truly sets it apart in this boutique low-rise building. The open layout is enhanced by 9-ft ceilings, wide plank hand-scraped flooring, and a welcoming foyer with plenty of storage. The sleek kitchen boasts quartz countertops, a glass backsplash, and modern appliances, while the spa-like bathroom features imported porcelain tile and ensuite privilege. Enjoy high-end roller blinds throughout, including blackout in the bedroom, plus walkouts to the spacious balcony from both the living room and bedroom. Built by Rosehaven Homes in 2020, this community offers exceptional amenities: a fitness and yoga studio, business centre, party room, rooftop terrace with BBQs, gardens, and fire pit, plus bike storage, visitor parking, and a dedicated dog area. The location is unbeatable just a short walk to Aldershot GO, shops, cafes, LaSalle Park, and the RBG, with quick highway access to the 403, QEW, and 407. (id:60365)
220 - 2095 Lake Shore Boulevard W
Toronto, Ontario
Welcome To A Timeless Retreat Where The Lake Whispers At Your Doorstep And Every Moment Feels Like A Story Waiting To Unfold.This Exquisite Second-Tier Lakefront Estate,Gracefully Set Along The Winding Shores Of Lake Ontario, Is A Sanctuary Where Luxury Embraces Nature.Thoughtfully Renovated With Artistry And Care, 2095 Lakeshore, Unit 220,Is More Than A Home It Is A Place To Dream, To Gather, And To Belong.With Private Patio Oasis Let Summers Wash Over You In Golden Light,Watch The Sun Dance Across The Water By Day,Then Surrender To The Magic Of Breathtaking Sunsets By Night Where The Horizon Stretches Endlessly, Offering Not Just Views, But Moments Of Serenity,Connection,And Wonder."Expansive 395 Sq Ft Four-season Terrace,Fully Enclosed With Lumon Windows,Offers Stunni.Versatility&Comfort In Every Season."Be Welcomed Into A World Where Light, Space, And Elegance Harmonize To Create A Home Unlike Any Other.Inside,The Open-Concept Floor Plan Floods The Residence With Natural Light And Architectural Grace.The Main Floor Inspires Gatherings With Soaring Ceilings, "A Seamless Flow Between The Living And Dining Area Leads Into A Cozy Lounge, Beautifully Warmed By A Gas Fireplace."Tall Walk-Out Doors Blur The Line Between Indoors And Outdoors, Inviting You To Linger In The Embrace Of The Lake.At The Heart Of The Home Lies A Chef's Dream Kitchen Thoughtfully Designed With A Custom Cabinetry,Grand Preparation Island And Top-Of-The-Line Stainless Steel Appliances. Here, Meals Transform Into Memories, And Every Detail Reflects A Blend Of Beauty And Function.The Primary Suite Emerges As A Private Sanctuary Featur.Multiple Built -In Custom Closets,A Spa-Like Bath With A Tranquil Spray Shower,& A Bespoke Granite Vanity Framed With Elegant Mirrors.Sunlight Spills Softly Into The Space,Enriching Its Atmosphere Of Serenity And Indulgence.Every Corner Of This Residence Radiates Sophistication,From Its Voluminous Living Areas To Its Enchanting Outdoor Oasis Waiting To Embrace Y (id:60365)
548 Terrace Way
Oakville, Ontario
Sophisticated 4+1 bedroom, 3.5 bath freehold townhome by Rosehaven Homes, nestled in a prestigious North Oakville pocket. Tailored for todays lifestyle, the main floor showcases soaring 9-foot ceilings, wide-plank engineered hardwood, and an airy living space. The welcoming family room offers a coffered ceiling and a warm gas fireplace perfect for relaxing evenings. A well-planned laundry area provides inside entry to the garage for everyday convenience. The chefs kitchen is equipped with a pantry, raised breakfast bar, and stainless steel appliances, seamlessly connecting to the dining area with French door access to the deck ideal for enjoying a quiet morning coffee. Upstairs, the primary retreat impresses with a 9-foot coffered ceiling, walk-in closet, and a spa-like five-piece ensuite featuring double vanities and a deep soaker tub. Three additional bedrooms share a bright four-piece main bath. The professionally finished lower level adds valuable living space, complete with a recreation room, gym, laminate flooring, and a fifth bedroom with ensuite privilege to a sleek three-piece bathroom. Ample storage keeps everything neatly organized. Enhanced by thoughtful upgrades, the home boasts oversized windows, California shutters, upgraded trim and doors, in-ceiling speakers, oak staircases, exterior coach lights, and an rough-in for an EV charging unit. Located in a vibrant, family-oriented community, your are steps from Kings Christian Collegiate and minutes from Sixteen Mile Sports Complex, trails, parks, excellent schools ,shopping, dining, the hospital, and key commuter routes. This home delivers both elegance and practicality in one remarkable package.**Virtually staged pictures** (id:60365)
63 Culture Crescent
Brampton, Ontario
** TWO BEDROOM LEGAL BASEMENT WITH SEPERATE ENTRANCE**Welcome to 63 Culture Crescent, Brampton a beautiful executive freshly painted home in the highly desirable Fletchers Creek Village community! This renovated Majestic Model offers a Double Door Entry with Impressive Foyer designed with Chandelier. This house has very practical layout with 2,504 sq. ft. above grade of bright and spacious living. Enjoy a premium, pie shape fair sized lot with gardening area to grow fresh veggies and enjoy during summer. NO neighbor at the back. The front walkway is upgraded with patterned concrete, and a custom side gate adds to the curb appeal. The home features separate spacious family and living area with lot of bright light. The kitchen with separate breakfast area equipped with Granite Countertop, backsplash, stainless steel appliances including double door refrigerator, stove, dishwasher, wall-mounted range hood perfect for everyday cooking and entertaining. This home is carpet-free throughout, offering easy maintenance and a clean, modern look. Very Bright Master Bedroom with Walk - In Closet. Master Bedroom Washroom has Jacuzzi for hot spa relaxation & Standing Shower, quartz counter top in upper level washrooms. All other bedrooms have attached walk- In Closets. Parking is never a problem with space for 6 vehicles perfect for large families or guests. The home also features a legal 2-bedroom Walkout basement apartment with 1 full bathroom, offering private living space or excellent rental income potential. Located just minutes from Mount Pleasant GO Station, schools, parks, grocery stores, shops, and bus stops, this home delivers comfort, convenience, and space all in one. Roof Replaces - , AC-, Furnace and Blinds. Don't miss your chance to own this move-in-ready, meticulously maintained home schedule your private showing today! (id:60365)
1157 Charminster Crescent
Mississauga, Ontario
Welcome to 1157 Charminster Crescent, Mississauga! This well-maintained 3-bedroom home is nestled in a quiet, family-friendly neighbourhood within a highly sought-after school district-offering top-rated schools for all grade levels just steps away. Thoughtfully designed for multigenerational living, the property boasts a private, fully self-contained in-law suite complete with its own entrance, full kitchen, bathroom, and separate laundry-an ideal space for extended family, guests or potential rental income. Enjoy the convenience of being close to parks, shopping, and everyday amenities, while living in a peaceful, residential setting. (id:60365)

