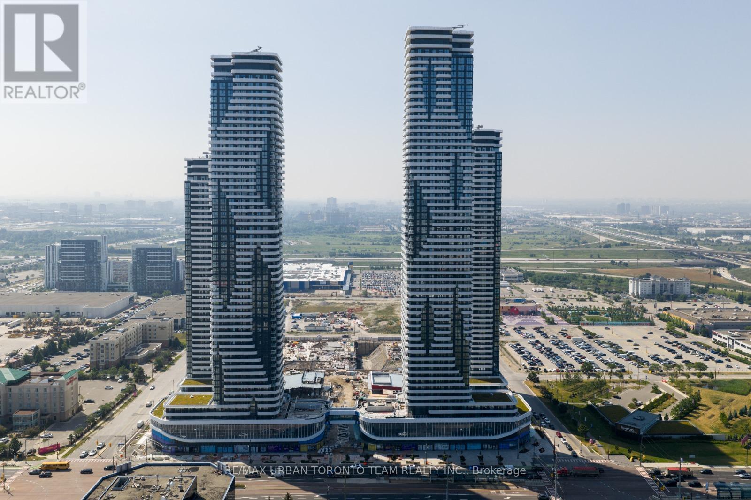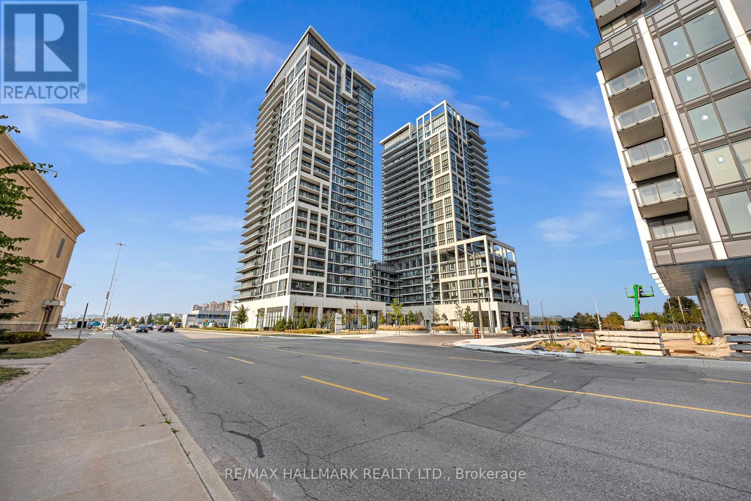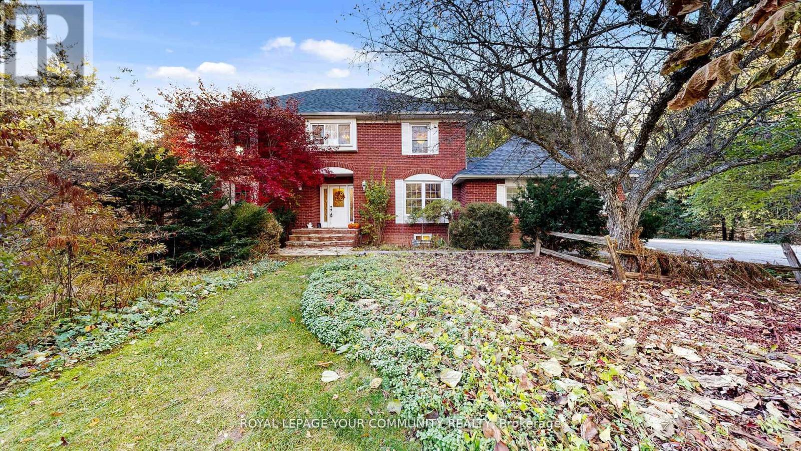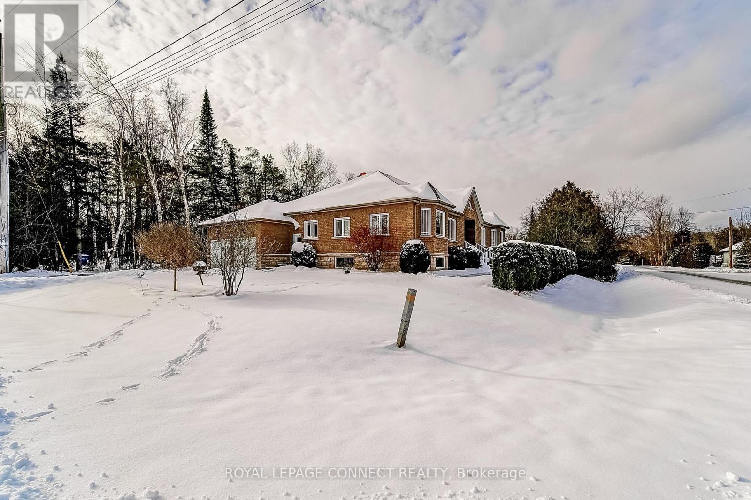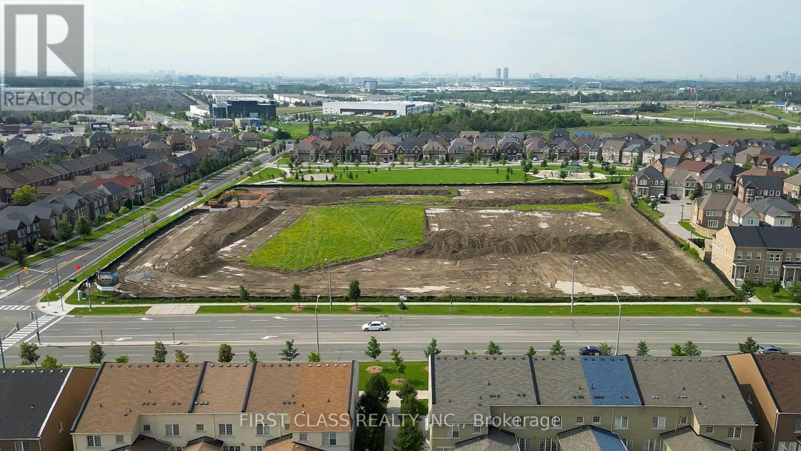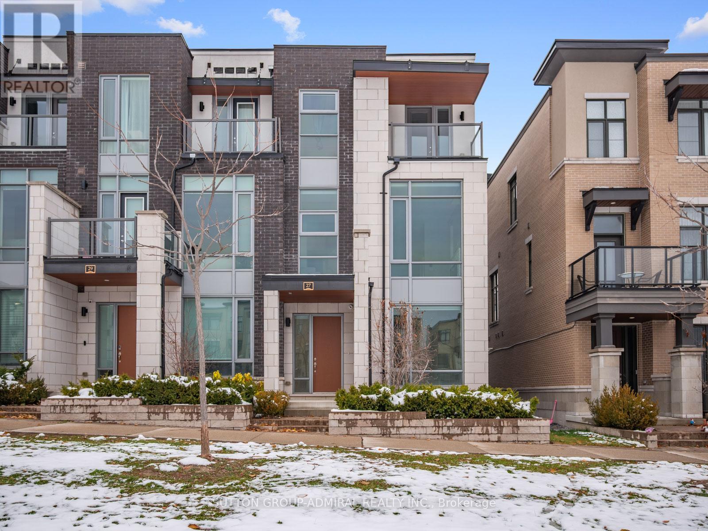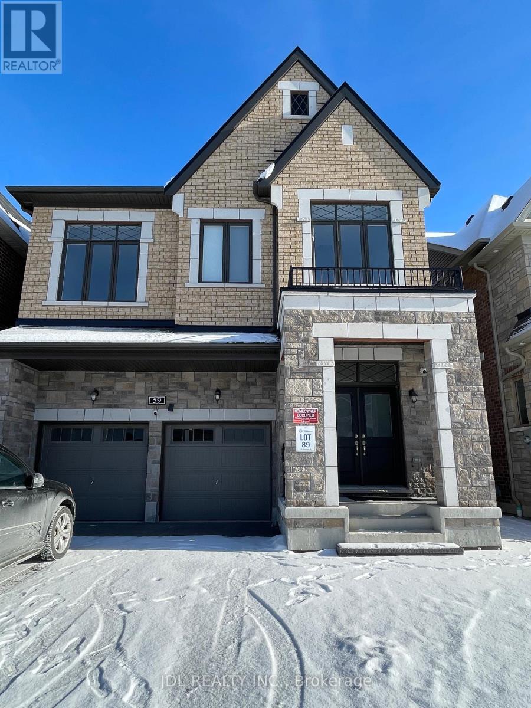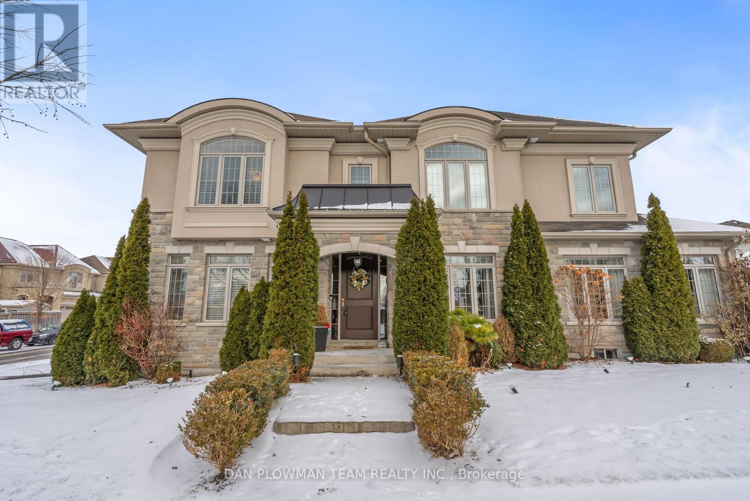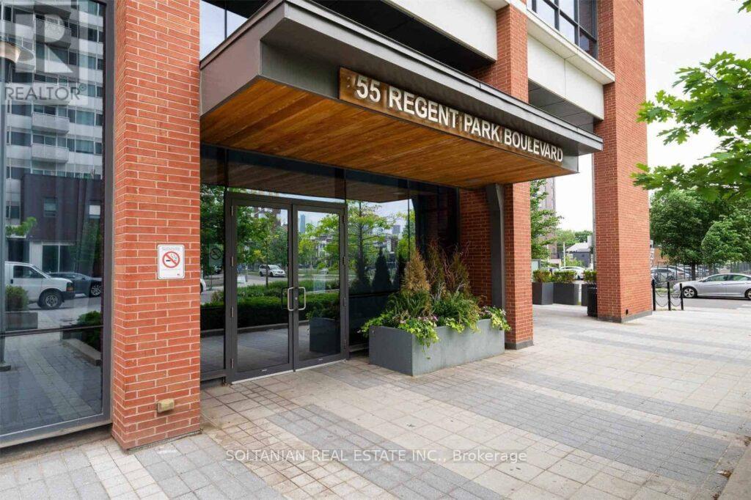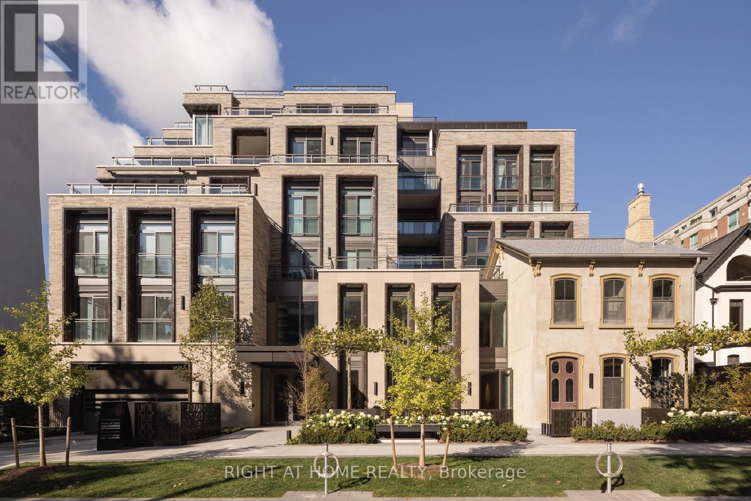4002 - 8 Interchange Way
Vaughan, Ontario
Festival Tower C - Brand New Building (going through final construction stages) 698 sq feet - 2 Bedroom & 2 bathroom, Balcony - Open concept kitchen living room, - ensuite laundry, stainless steel kitchen appliances included. Engineered hardwood floors, stone counter tops. 1 Parking Included (id:60365)
427 - 9000 Jane Street
Vaughan, Ontario
Welcome to this beautifully designed 817 sq ft unit, complete with a wraparounds balcony-perfect for relaxing or entertaining. Featuring 9-foot ceilings and stylish laminate flooring throughout, this bright and modern space is filled with natural light. Enjoy a sleek, contemporary kitchen ideal for cooking and gathering with friends. This unit also includes one parking spot, one locker, and a built-in central vacuum system for added convenience. Residents of Charisma Condo enjoy resort-style amenities, including a party room, games room, fitness centre, theatre, pet grooming station, and an outdoor pool. Unbeatable location-just steps to Vaughan Mills Shopping Centre, HWY 400 & 407, and the VIVA Transit Hub. Don't miss your chance to live in one of Vaughan's most sought-after communities ! (id:60365)
1538 Concession 4 Road
Adjala-Tosorontio, Ontario
Luxury Living on 6 Private Acres - Tranquility Meets Elegance Discover the perfect blend of sophistication and serenity in this stunning luxury home set on 6 picturesque acres. Featuring rolling pastures, a peaceful pond, and mature trees, this property offers the privacy and beauty of country living-just minutes from town conveniences. Inside, you'll find spacious, light-filled living areas and a fully finished basement ideal for entertaining, recreation, or extended family. Thoughtful updates throughout the home blend modern comfort with timeless charm, making it truly move-in ready. Whether you're relaxing by the pond, enjoying sunsets over the fields, or gathering with friends and family indoors, this property provides the perfect backdrop for every occasion. An exceptional opportunity at an attractive price-luxury, land, and lifestyle all in one quiet and desirable location. (id:60365)
A112 - 89 South Town Centre Boulevard
Markham, Ontario
Experience refined living in this stunning Fontana Luxurious 2-Storey Condo Townhouse located Prestigious Unionville Community. Rarely Available 2+Den With 3 Bathrooms. Separate Den Can Be Used As A 3rd Bedroom. Bright, Spacious & Open Concept Layout.10" Main Floor Ceiling With Lots Of Sunshine, Modern, Open Concept Kitchen With Pot Lights & Granite Countertop. Walk-Out To Terrace. Lots Of Cabinets, Pantry/Storage Beneath Staircase. Primary Br With 4-Pc Ensuite Bath. 2nd Floor Ensuite Laundry. Both Floors Are Equipped With Motorized Blinds For Added Convenience And Privacy. Great Building Amenities Including 24-Hr Concierge, Indoor Pool, Fitness Centre, Basketball Court, Party Room, And Visitor Parking. Prime Location Near Downtown Markham Walking distance to Unionville High School, Close To Public Transit, Civic Centre, Shopping, Restaurants & Most Other Amenities. Minutes To Hwy 407/404. Just Move In And Enjoy! (id:60365)
46 Alexander Boulevard
Georgina, Ontario
Welcome to 46 Alexander Blvd, a custom-built bungalow in the heart of Jackson's Point, perfectly situated steps from the water and surrounded by a park, playground, and access to a residents' private, membership-only beach just down the street. This beautifully upgraded home features a stunning chef's kitchen with a large island & granite counters, ideal for cooking, gathering, and entertaining. The main level offers 4 bedrooms, including a newly renovated spa-like primary ensuite, along with two additional bedrooms each with their own private ensuites-a rare and luxurious feature.The fully finished basement adds exceptional versatility with 3 additional bedrooms, a second kitchen, and a separate entrance, making it perfect for multi-generational living, an in-law suite, or added income potential. Set on a private lot with a generous yard & deck, the property includes a 2-car attached garage plus an additional 2 car detached garage with private driveway, providing abundant parking and storage options.Offering flexibility, space, and a coveted lakeside lifestyle, 46 Alexander Blvd is the ideal choice for families, investors, or those seeking a serene retreat in a highly sought-after community. With 2 road frontages and a separate garage/driveway, this property offers the new owner the possibility of severing an additional lot. (id:60365)
N/a Russell Dawson Road
Markham, Ontario
(Power of Sale) As is this 6-acre site at the southwest corner of Woodbine Avenue and Russell Dawson Road is a partially serviced infill development parcel with advanced approvals, enabling housing construction to begin on an accelerated schedule.The approved plan provides for 107 three-storey units, including:8 single-detached 12 semi-detached 87 townhousesEach dwelling includes two parking spaces (one in the garage and one at grade), supplemented by 27 visitor spaces. The community layout incorporates two parkettes. The site is 3 minutes from Highway 404 via Major Mackenzie Drive. Nearby amenities include Richmond Green Secondary School, St, Augustine Catholic High school, Bayview Secondary School, Victoria Square Community Centre, and several parks. One of the most sought after location in Markham. Reviews offers upon receipt. (id:60365)
27 Adaskin Avenue
Vaughan, Ontario
Welcome to 27 Adaskin Avenue, a beautifully upgraded home in the highly sought-after Patterson community, designed with families in mind. This modern, comfortable, and thoughtfully appointed property offers a rare combination of convenience, safety, and everyday practicality-perfect for busy households who want a seamless living experience. Inside, families will appreciate the bright, spacious, and open layout with natural flow between the living, kitchen, and dining areas-offering plenty of room for shared time, entertaining, or homework evenings. A water softener and filtration system ensures high-quality water throughout the home, while the upgraded 200-amp electrical service easily supports all modern household needs.This home is perfectly situated in one of Vaughan's most trusted and established family neighbourhoods. Parents will love the proximity to top-rated schools.The community is surrounded by parks and green spaces such as Sugarbush Heritage Park and the East Don River trails, offering endless opportunities for outdoor play, biking, family walks, and weekend adventures.Everyday shopping and amenities are just minutes away at Vaughan Mills, along Rutherford Road, and Bathurst Street, giving families easy access to groceries, restaurants, cafés, and essential services. Transit routes and nearby highway connections make commuting to work, school, or activities convenient and efficient.With its blend of modern upgrades, family-centered features, and an unbeatable location, 27 Adaskin Avenue offers a safe, comfortable, and practical home that truly supports today's family lifestyle. **LISTING CONTAINS VIRTUALLYSTAGED PHOTOS.** (id:60365)
59 Bremner Street
Whitby, Ontario
A 4 year new beautifully Renovated Two-storey detached home for lease. Main & Upper level ONLY. It coming with 4 bedrooms and 3.5 bathrooms, upgraded kitchen with gas fire stove. Lovely Finishes Through-Out. Open Concept Living Space. Located In A Welcoming Family-Oriented Neighborhood. Natural Light Beams In From The Above Grade Windows, Lots Of Pot Lights Throughout. Everything Is Ready For You To Move In And To Enjoy. Conveniently Located With Easy Access To 401, Public Transit Groceries, Parks, Schools, And More.. Tenants will pay 70% of the utility (id:60365)
3 Serene Court
Whitby, Ontario
An Absolutely Stunner - Just Unpack Your Bags and Enjoy. This Spacious 4+1 Bedroom, 5 Bathroom Detached Home in Whitby Is Loaded With Upgrades And Offers A Layout Designed For Both Style And Function. The Main Floor Features Hardwood Flooring Throughout, Leading To A Stunning Chef's Kitchen With Built-In Oven, A Large Island With An Induction Cooktop (And Hidden Hood Vent), Granite Counters, Under-Cabinet Lighting, And A Breakfast Area With A Walkout To The Yard. Enjoy Multiple Living Spaces, Including A Bright Sitting Room With A Feature Wall, A Formal Dining Area, And A Generous Family Room With A Gas Fireplace. Main Floor Laundry And A 2-Car Garage Add Convenience. Head Upstairs Where The Hardwood Flooring Continues. The Large Primary Suite Includes A Beautiful 5-Piece Ensuite And Walk-In Closet. A Secondary Primary Features It's Own Ensuite While The Two Additional Bedrooms Share A 3-Piece Jack & Jill Bath. The Finished Basement Offers A Large Rec Room With A Wet Bar Featuring Quartz Countertops And An Electric Fireplace Feature Wall, A 5th Bedroom, And A 3-Piece Bath. Fully Fenced Yard. Close To All Amenities, Schools, Parks, And Shopping. Move-In Ready And Designed To Impress. (id:60365)
3 - 433 Simcoe Street S
Oshawa, Ontario
Discover the rich taste of India right here in South Oshawa! Located close to 401, this famous Indian restaurant has become a community's favourite, known for its bold flavours, homestyle recipes and exceptional service. This well-established restaurant offers a full suite of services including dine-in, takeout, delivery, and daily Tiffin meal services - catering to students, professionals, and families alike. This fully operational business includes all kitchen equipment, seating, digital platforms, and trained staff. The Tiffin and delivery services ensure steady recurring income, with a growing demand in the area. Prime Location with Excellent Visibility, Well-Known Brand with Loyal Customers Takeout, Delivery & Tiffin Services, Turnkey Operation with Growth Potential. Perfect for owner-operators or investors looking to step into a profitable and respected business in one of Oshawa's busiest corridors.***Very Low Rent: $2,472 incl TMI, HST*** (id:60365)
323 - 55 Regent Park Boulevard
Toronto, Ontario
Sun-Drenched 2-Bed, 2-Bath Corner Unit with 10ft Ceilings & Large West Balcony. Integrated kitchen, quartz counters, and access to luxury amenities including a full gym, yoga studio, and sports courts. Direct TTC access for a seamless downtown connection! **OCCUPANCY IS FOR FEBRUARY 1, 2025** (id:60365)
302 - 10 Prince Arthur Avenue
Toronto, Ontario
A stylish corner suite at the newly completed 10 Prince Arthur. This brand-new residence offers an ideal split two-bedroom plan with separate den, 2.5 baths, and an exceptional west-facing private terrace of more than 550 square feet - perfect for everyday use and terrific outdoor entertaining. The suite features 10-foot ceilings, an expansive Cameo kitchen with Wolf and Sub-Zero appliances, and a bright exposure that delivers exceptional natural light. Developed by North Drive and designed by Richard Wengle, with interiors by Brian Gluckstein and Michael London, the building includes a limited number of residences and full services: 24-hour concierge, valet parking, a private fitness facility, resident lounge with catering kitchen, and a courtyard sculpture garden by Janet Rosenberg. Perfectly located in the Annex, steps to shopping, Yorkville dining, the University of Toronto, cultural venues and nearby parks. EXTRAS A unique urban home. Two-car underground parking, storage, and HST included. (id:60365)

