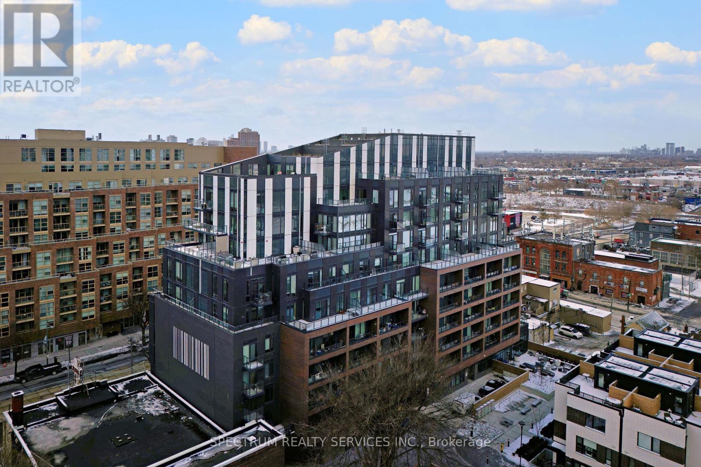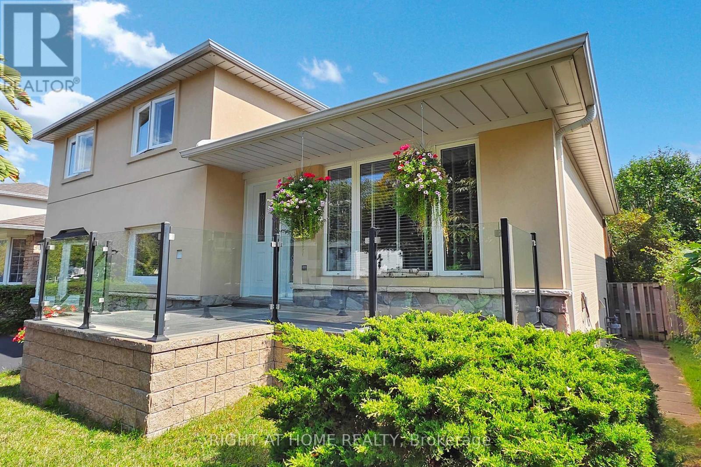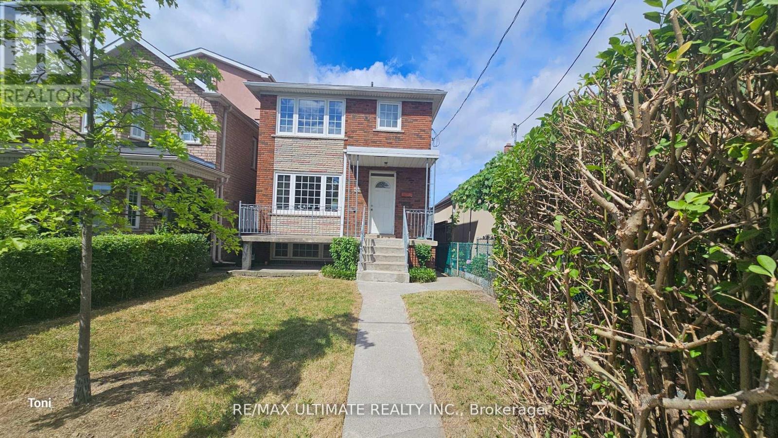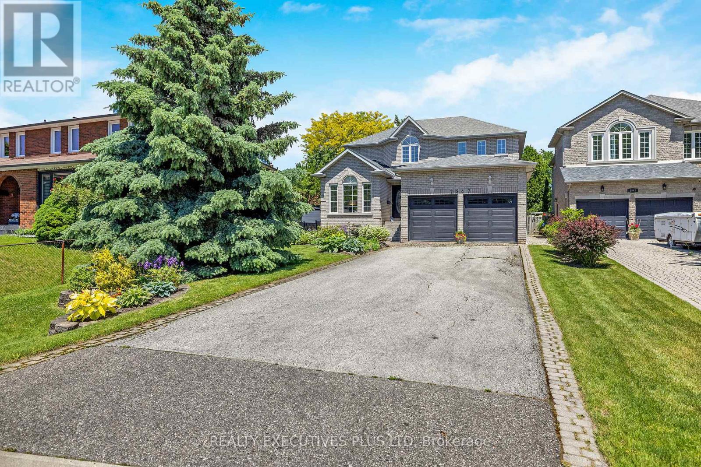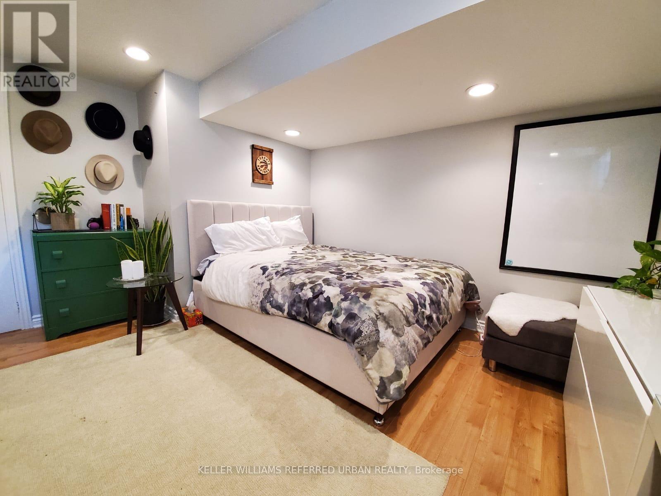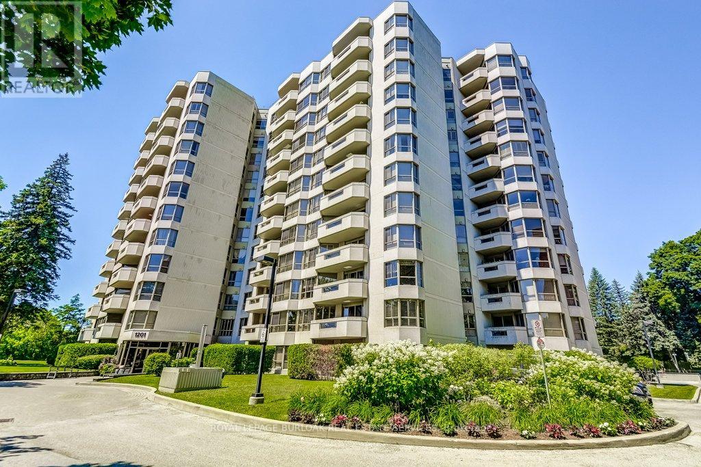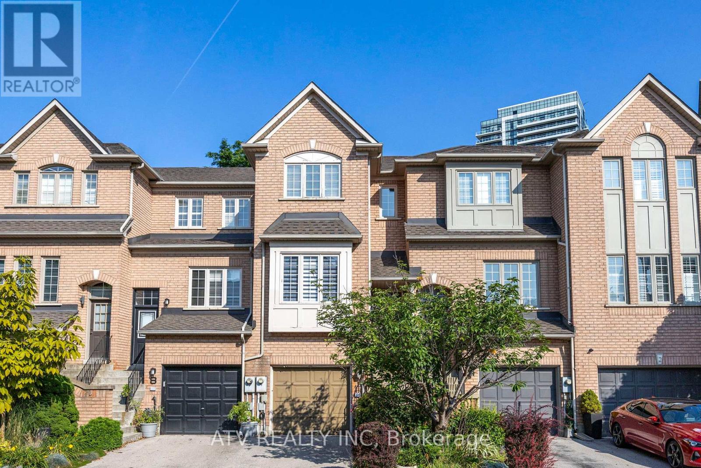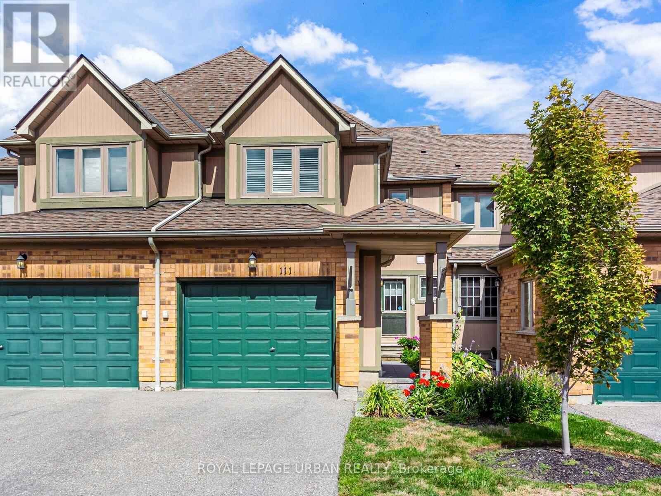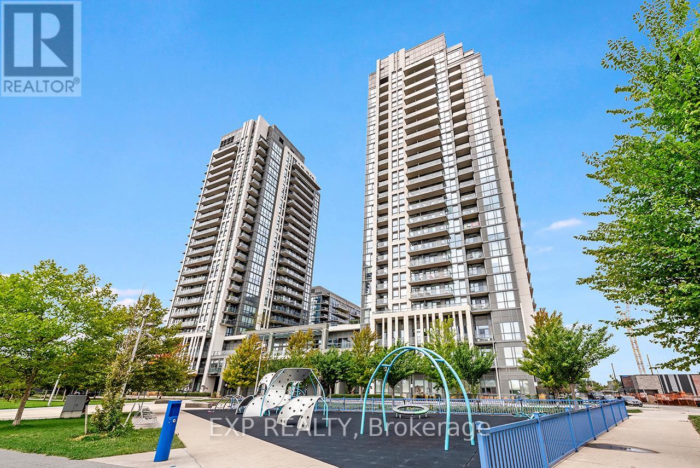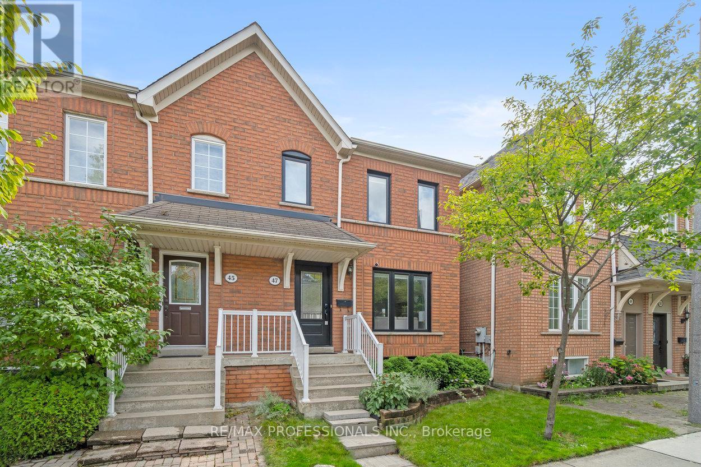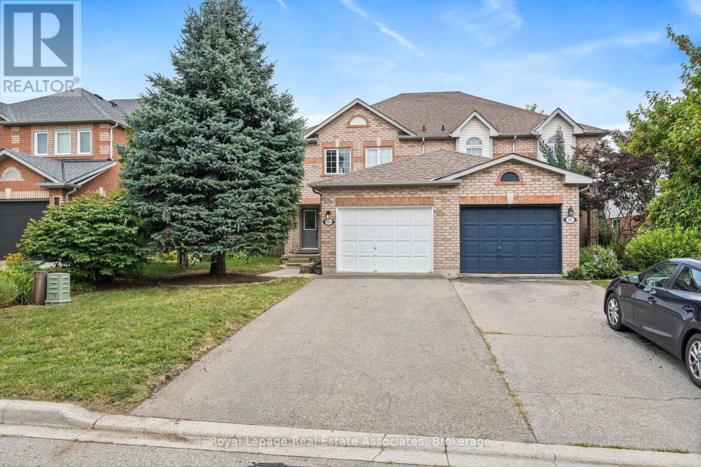215 - 1808 St. Clair Avenue W
Toronto, Ontario
Move-In Ready. Market-Smart. Make It Yours.Ad Copy ~ Say hello to your next smart move. Whether you're a first-time buyer or savvy investor, this modern 2-bedroom condo delivers all the essentials and then some.Loft-inspired ceilings and south-facing windows make the space bright and airy, while a compact yet clever layout ensures every inch works for your lifestyle.The primary suite has its own ensuite, and the second bedroom (with full closet + sliding doors) easily flexes as a home office or guest retreat.Add in designer finishes, included parking + locker, and incredible building amenities and you've got a true turnkey opportunity.Ready when you are. (id:60365)
1592 Otterby Road
Mississauga, Ontario
Introducing a unique 5-level sidesplit ideally located in the highly desirable Applewood community at the Mississauga/Etobicoke border. Featuring a classic brick/stucco exterior, and exceptional versatility with the main home as well as a self-contained two- bedrooms side unit with a private entrance, perfectly suited for extended family or investment purposes. The main home presents 3 well-appointed bedrooms, an open concept living and dining area, upgraded kitchen and a spacious sunken family room with fireplace and walk out to an expensive deck. Interior finishes include hardwood and laminate flooring and generous principal room sizes that provide functionality and comfort. Separate side unit offers two bedrooms , 2 baths, living room and a full kitchen. The whole home has been upgraded and is in move-in conditions. The exterior showcases an impressive stucco facade with a cute front porch overlooking easy maintain front garden and 4 parking spots. Huge, fenced backyard enhanced by fruit trees and a cultivated vegetable garden, offering both privacy and charm. This home is within walking distance to reputable schools included IB Program Secondary School, recently rebuilt community center offer hub of services included Chic Murray Arena, parks, shopping, transit and major highways and may be an outstanding choice for families and investors alike. (id:60365)
300 Earlscourt Avenue
Toronto, Ontario
This detached home sits on an impressive lot measuring 25 by 118 feet. Built in 1961, it features a solid structure with a spacious oversized single garage and an additional parking space beside it, along with a private backyard. The main floor boasts an open-concept living and dining area, complete with crown molding and large windows that provide ample natural light. The eat-in kitchen overlooks the backyard, offering a pleasant view. An oak staircase leads to the second floor, where you'll find an oversized primary bedroom equipped with a wall-to-wall window and a double closet. There are also two more generous bedrooms on this level. The finished basement has a separate entrance and includes a large recreation room with a wood fireplace, an open-concept kitchenette, and a full bathroom. This property is ready for your personal touches, but you can move in right away! It's conveniently located close to trendy St. Clair West, featuring a variety of stylish restaurants and shops. (id:60365)
2547 Morrison Avenue
Mississauga, Ontario
Beautiful Custom-Built Detached 4+1 Bedrooms / 4 Bathrooms Home situated on a Rare Premium 50 ft X 304 ft Property located in Prestigious Huron Park. Lovingly maintained by one family since it was built in 1999. Great Feng Shui for Health, Harmony & Balance! Approx 3200 sq ft, excluding Finished Basement!! 9 ft Ceilings on Main Floor with Ceramic Floors in Foyer and Hallway leading to Kitchen and Hardwood Floors Throughout. Generous Open Concept Kitchen with Updated Stainless Steel Appliances, Brand New Gas Range, New Faucet, Galaxy Stone Granite Countertops with Island, Sunny Breakfast Area with Large Windows and Walk-Out to Deck and Expansive Backyard Oasis. Comfortable Family Room with Gas Fireplace. Updated Light Fixtures. Main Floor Includes Office / Study, Laundry Room with Separate Entrance to Extra Deep 2-Car Garage with Plenty of Room for Storage. Large Primary Bedroom with 2 Walk-in Closets, Sitting Area and Spanking New Beautifully Renovated 5-piece En-suite with Free-Standing Tub. Freshly Painted Spacious Bedrooms and Closets. Pristine 4-piece Bathroom also Newly Renovated. Finished Basement Boasts Larger Windows, Wet-Bar, Cold Cellar, Workroom with Ample Shelves and Cupboards, 1 Spacious Bedroom with 2 Closets, 3-piece Bathroom with Shower, Oversized Rec Room with Gas Fireplace. Separate Walk-out to Backyard, Great Potential for in-law Suite. Custom-Built Shed with Electric Power, Vast Area for Vegetable Garden, Luscious Mature Trees & Blooming Perennial Gardens. (id:60365)
L.l. - 104 Rankin Crescent
Toronto, Ontario
Welcome to your next home in the heart of the Junction Triangle, where private in-suite laundry means total convenience no more laundry runs, ever. This junior 1-bedroom is all about smart living with a layout that's big on flexibility. The oversized bedroom gives you the space to stretch out, work from home, or create a cozy living area its your call. The kitchen is designed to get the job done, while the living space keeps it easy and efficient. Storage? We've got you covered with tons of room for everything you need. Just minutes from the Bloor GO and Lansdowne subway stations, you're connected to the entire city in no time. Plus, with street parking permits available and Erwin Krickhahn Park right across the street, you'll have all the space you need to breathe, relax, and recharge. Whether you're a young professional or a student looking for that first city pad, this suite has your name written all over it. Don't wait this is Toronto living at its best, and it's ready for you to make it yours! Nov 1 move in possible. (id:60365)
706 - 1201 North Shore Boulevard E
Burlington, Ontario
Welcome to Suite 706 at 1201 North Shore Blvd. Make downsizing a breeze in this beautifully maintained residence, offering breathtaking southern views of Lake Ontario from every window. This bright and spacious condo features Two generous bedrooms, each with its own ensuite, plus a dedicated office perfect for working from home. The large eat-in kitchen is ideal for entertaining and has plenty of counter and cabinet space for all your cooking needs. Complemented by a separate laundry room, one parking spot, and a locker for added storage. Enjoy an unbeatable location, just steps from downtown Burlington, waterfront trails, Spencer Smith Park and miles of white sandy beach. Directly across from Joseph Brant Hospital, and close to three GO stations and major highways. This well-managed building offers a full suite of amenities including a heated outdoor swimming pool, tennis court, a newly renovated party room & fitness centre, car wash, and workshop. Live the lakefront lifestyle with all the conveniences of urban living! (id:60365)
2008 - 339 Rathburn Road W
Mississauga, Ontario
Spectacular 1+1 Condo In The Mirage! Tastefully Finished With Marble Entryway, Granite Counter Tops, Tile Backsplash. Very Bright And Spacious Unit Featuring W/Out Balcony, Unobstructed Western View, 9 Foot Ceilings, Floor To Ceiling Windows. Centrally Located Amongst Square One Shopping Centre And All Daily Shopping Needs, Sheridan College Hazel Mccallion Campus, 403 Highway, And Public Transit. (id:60365)
6 Bluewater Court
Toronto, Ontario
This updated Mimico townhouse offers over 1,800 sq. ft. of modern living just steps from the lake. Spread across three levels, the home features three spacious bedrooms, an open-concept main floor with bright windows, and a stylish kitchen with oversized waterfall countertops that opens directly to the back deck. Updates include new hardwood floors and painting on the third level (September 2025) plus a wall-to-wall closet in the primary bedroom. The lower-level family room with an electric fireplace walks out to a private patio, creating a great space to relax or entertain. Only a 5-minute walk to the Lake Ontario waterfront and a 15-minute walk to Mimico GO, with easy access to parks, schools, restaurants, and trails. (id:60365)
111 - 5662 Glen Erin Drive
Mississauga, Ontario
Welcome To 5662 Glen Erin Drive, #111 A Bright And Inviting Home In A Private, Family-friendly Complex! This Beautiful Residence Offers The Perfect Blend Of Comfort, Convenience, And Community. Nestled On A Quiet Street Surrounded By Friendly Neighbours, It Provides A Safe And Welcoming Environment Ideal For Families. The Main Floor Features A Spacious Open-concept Design With A Modern Kitchen Showcasing Quartz Countertops And A Direct View Of The Living And Dining Areas, Making It Perfect For Entertaining Or Everyday Living. Large Windows Fill The Space With Natural Light, Creating A Warm And Inviting Atmosphere. Upstairs, You'll Find Two Generously Sized Bedrooms, Each With Its Own Private Ensuite Bathroom. The Primary Suite Boasts A Walk-in Closet, A Double-sink Vanity, And A Walk-in Shower, While The Second Bedroom Offers Comfort And Privacy With Its Own Ensuite. The Fully Finished Basement Is Designed For Relaxation, Complete With A Cozy Fireplace That Makes It The Perfect Retreat For Family Movie Nights. The Home Also Features Updated Windows On The Upper Floor, California Shutters, A Central Vacuum System With Updated Equipment, And An Updated Furnace. Residents Of This Desirable Complex Enjoy Exclusive Access To A Private Pool, Beautifully Maintained Grounds, And A True Sense Of Community. Don't Miss This Opportunity To Own In One Of Erin Mills Most Sought-after Neighbourhoods! (id:60365)
1401 - 17 Zorra Street
Toronto, Ontario
Welcome to this sleek 1-bedroom, 1-bath condo on the 14th floor of IQ Condos, designed for todays young professionals. Enjoy an open-concept layout with laminate flooring, a modern kitchen with stainless steel appliances, and a spacious northwest-facing balcony perfect for evening sunsets. Floor-to-ceiling windows fill the space with natural light, while the large bedroom offers generous closet space. Residents have access to premium amenities including an indoor infinity pool, fitness centre, sauna, rooftop terrace, and 24-hour concierge. Perfectly located near Sherway Gardens, cafés, dining, and transit, with quick access to Hwy 427, the Gardiner, Pearson Airport, and downtown Toronto. This is stylish city living with everyday convenience. (id:60365)
47 Tarragona Boulevard
Toronto, Ontario
This beautiful semi-detached home offers the perfect blend of comfort and convenience, featuring two-car parking and nestled in a vibrant, family-friendly neighbourhood. Thoughtfully upgraded throughout, the property boasts new windows that flood the space with natural light and enhance energy efficiency. Located just steps from a beautiful park and transit, commuting is a breeze, while the nearby Stockyards complex provides an incredible array of shops, restaurants, and amenities. Whether you're relaxing at home or exploring the dynamic surroundings, this move-in-ready gem truly has it all. (id:60365)
149 Mowat Crescent
Halton Hills, Ontario
A spacious home with a functional layout in a great location, 149 Mowat Crescent is a well-maintained 3-bedroom, 3-bathroom semi-detached in one of Georgetown's most sought-after neighbourhoods. The main floor offers a bright and welcoming space with hardwood flooring in the living and dining areas, a convenient 2-piece bathroom, and a front hall closet. The kitchen features newer stainless steel appliances, a double sink, laminate countertops, and tile flooring, along with an open concept family room and breakfast area that walks out to the fully fenced backyard and patio, perfect for morning coffee or barbecues. Just off the kitchen, the family room provides a comfortable gathering space with a large window overlooking the yard, creating an open, connected feel for both everyday living and entertaining. Upstairs, you'll find a linen closet, a 4-piece bathroom, and two generously sized bedrooms with closets and views of the front yard, while the primary suite stands out with its spacious layout, walk-in closet, and private 4-piece ensuite. The unfinished basement offers endless potential for a rec room, gym, or home office and includes a laundry area with a sink for added convenience. With one garage space, two driveway spots, and a location close to schools, parks, trails, shopping, restaurants, and major commuter routes, this home offers comfort, practicality, and lifestyle in a way that's hard to beat. Extras: Fridge and Range Hood (2025). New Sod in the Backyard (Sep 2025). (id:60365)

