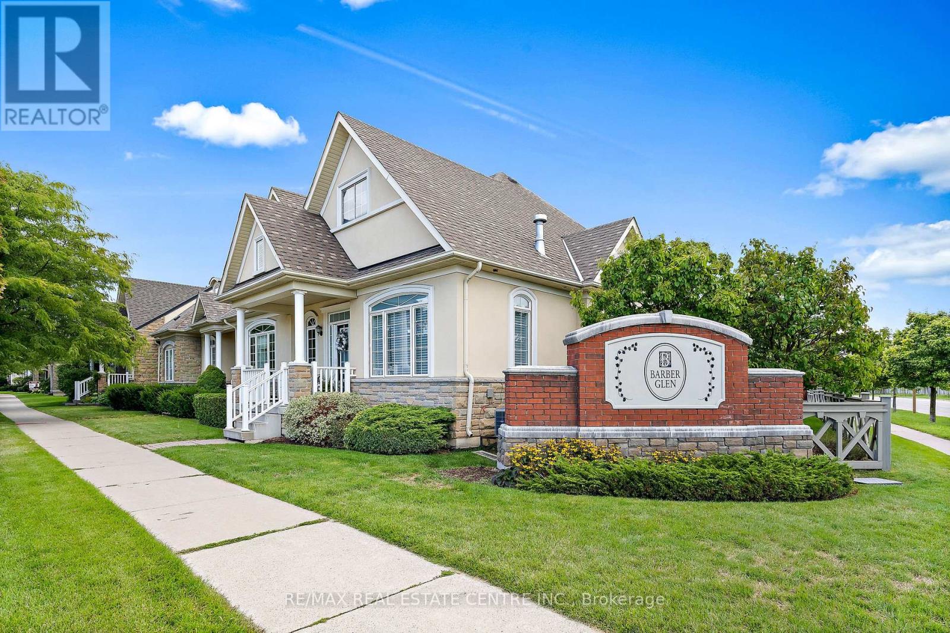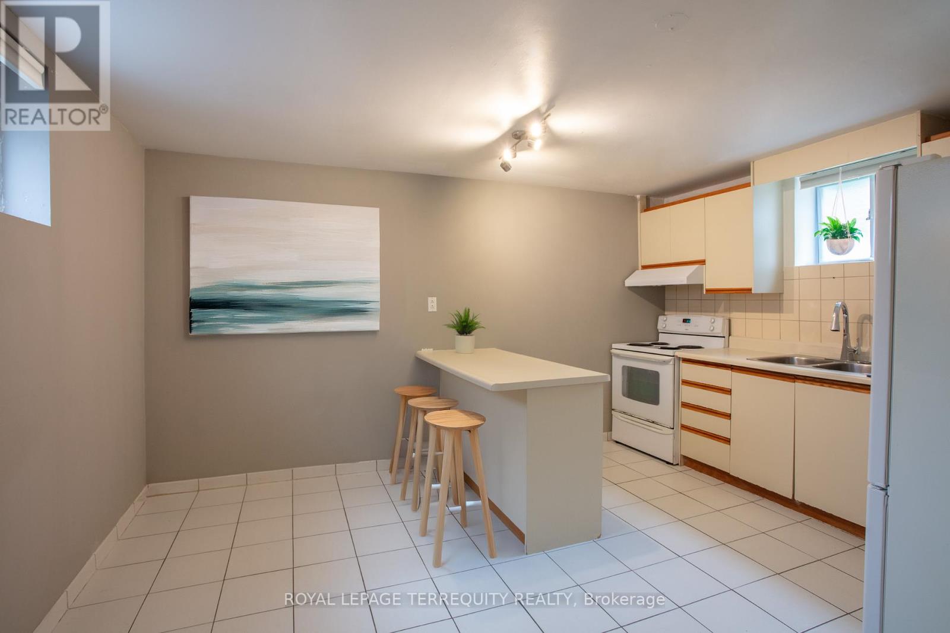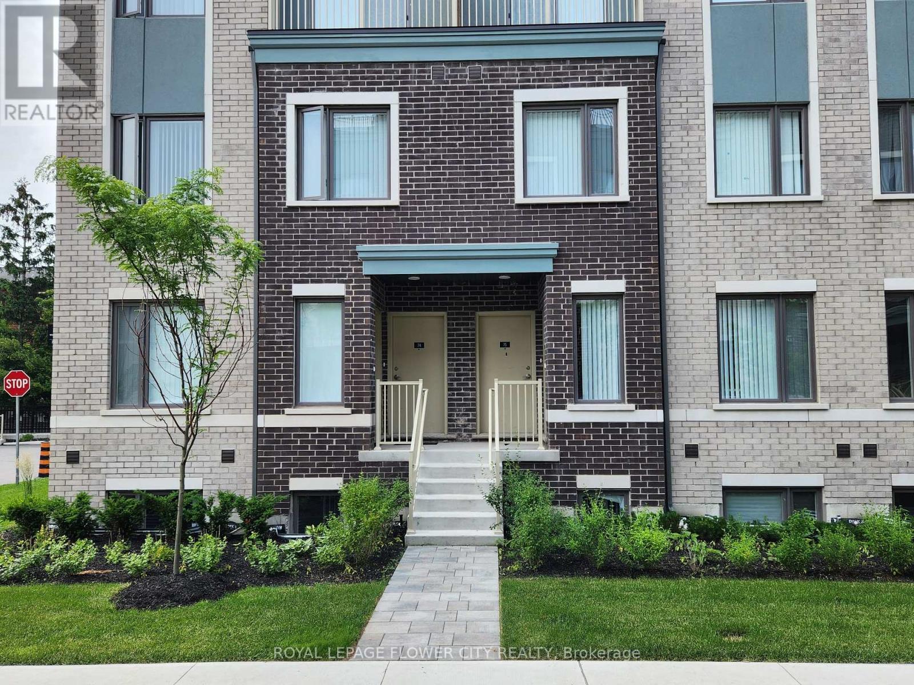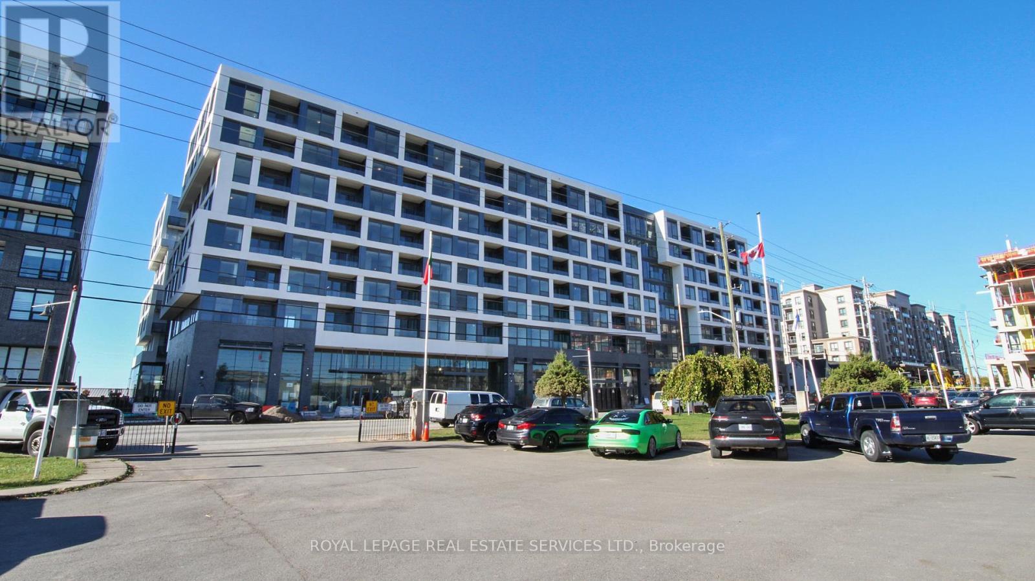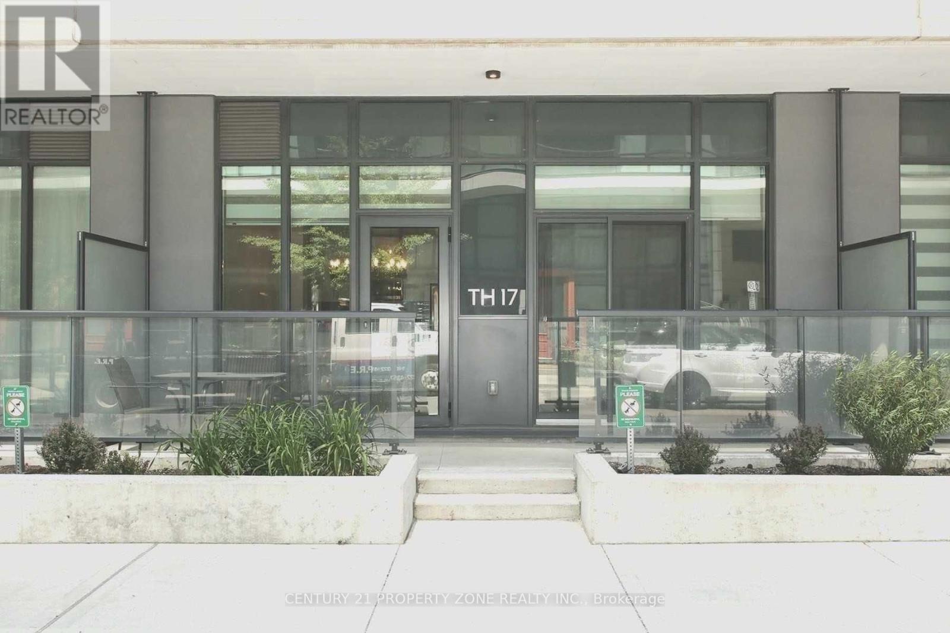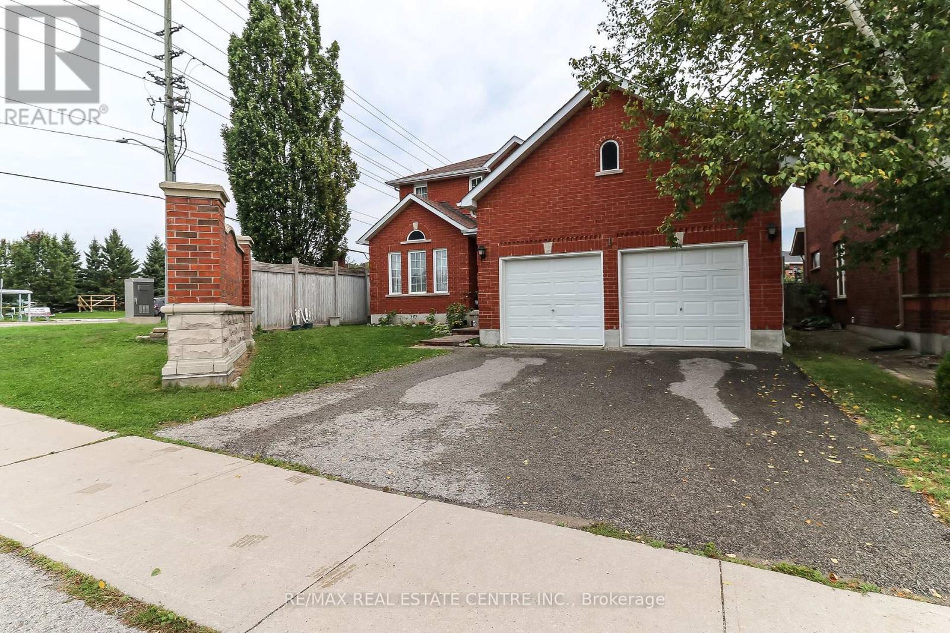48 Garrison Square
Halton Hills, Ontario
Please allow us to present this beautifully upgraded, end unit, bungaloft that lies in the exclusive and sought-after enclave of Barber Glen in Georgetown South. This extraordinary and sophisticated executive home provides 2+1 bedrooms and 4 bathrooms and over 1,980 square feet of lovely above grade living space. True home ownership pride is evident throughout every inch of both the interior and exterior of this home. Quaint and cozy front veranda cordially welcomes you into the formal living room adorned with gleaming hardwood floors, gas fireplace and vaulted ceiling. Gorgeous and expansive dream kitchen, located at the rear of the home, offers crisp modern cabinetry, granite countertops, stainless steel appliances and expansive views of the rear yard through numerous picture windows. Striking main floor primary sanctuary showcases walk-in closet and ensuite bath featuring double sink vanity, walk-in shower and soaker tub to unwind in. Laundry facilities and 2 piece powder room on this level. Open staircase leads to supplementary living space in the upper loft featuring an additional bedroom and 4 piece bath. Finished lower level illustrates an open concept floorplan complete with recreation room, bedroom, 3 piece bath and luxurious wine cellar. Offering a charming and secluded rear yard and double car garage, this flawless dwelling sits in a resort-like setting within walking distance to all amenities including Holy Cross Church, restaurants, grocery stores, pharmacies and so much more! (id:60365)
73 Bevington Road
Brampton, Ontario
Welcome to 73 Bevington Road In Northwest Brampton. 4 Bedroom Freehold End Unit In High DemandLocation,Just Walking Distance To Mount Pleasant Go Station. Dining Room Combined With SeparateFamily Room.Large Eat In Kitchen With Upgraded Kitchen Cabinet And Breakfastbar. SpaciousMaster Bedroom With Full Ensuite And W/I Closet.W/O Main Floor As Extra Bed Room And 4Pc WashRoom.Stainless Steel Fridge, Stove, B/I Dishwasher, Wash Er,Dryer. All Elf's ,Window Coverings.Close To Schools, Go, Public Transit!!! (id:60365)
Basement - 10 Northcliffe Boulevard
Toronto, Ontario
Enjoy the convenience of heat, hydro, and water all included in this generous basement apartment. Featuring a cozy living space and large kitchen with a centre island and breakfast area, this unit is perfect for cooking, dining, and entertaining with ease. A private entrance ensures complete separation and privacy from the rest of the home, while an exclusive outdoor space gives you the opportunity to enjoy fresh air and relaxation right at your doorstep. Inside, you'll find a large storage area offering plenty of room for your belongings, making the apartment as practical as it is comfortable. Don't miss out on this well-maintained, fully self-contained unit perfect for anyone looking for comfort, privacy, and convenience! (id:60365)
75 - 10 William Jackson Way
Toronto, Ontario
Welcome to this stunning 3-bedroom, 3-bathroom Menkes-built townhouse offering 1,331 sq ft of modern living space in the highly desirable New Toronto community. This stylish unit features9 ft ceilings and one of the few layouts with windows at both the front and back, allowing for exceptional natural light throughout. The main floor has an open-concept living and dining area, a modern kitchen with new stainless steel appliances, a generously sized bedroom, and a convenient powder room. Upstairs, the spacious primary bedroom includes a walk-in closet and a private ensuite bathroom. The second bedroom features a walkout to a private balcony, and there is a second full bathroom and laundry for added convenience. Enjoy breathtaking outdoor living on the expansive rooftop terrace with a gas BBQ hookup, perfect for entertaining and summer evenings. Located just steps from Lake Ontario and within walking distance to Humber College - Lakeshore Campus, this property offers unbeatable access to transit and amenities. Only a 5-minute drive to Mimico GO Station, and close to Long Branch GO Station, CF Sherway Gardens Mall, the Gardiner Expressway, and Highway 427. Surrounded by parks, schools, and shops, with a short commute to downtown Toronto, this is urban living at its finest. (id:60365)
202 - 2450 Old Bronte Road
Oakville, Ontario
Discover a new standard of modern living in Oakville's vibrant Westmount neighbourhood with this stunning 824 sq.ft. (includes balcony), 2-bedroom, 2-bathroom condo at The Branch. This contemporary residence in a brand-new hotel-style building sets the bar high with its sleek design featuring wide plank laminate flooring, quartz countertops, modern cabinetry, and top-of-the-line appliances. Enjoy the luxury of a spacious master bedroom complete with an en-suite bathroom and walk-in closet. The open-concept layout offers serene views of the courtyard, creating a peaceful retreat within the bustling city. State-of-the-art keyless technology grants effortless access to all amenities with a simple tap on your phone. Impress guests with the building's sophisticated 3-story lobby at street level, experienced the ultimate in luxury living with access to a beautifully landscaped courtyard featuring BBQs, a Fresco Kitchen, a state-of-the-art gym and yoga room, elegant party rooms, an inviting indoor pool, a serene rain room, a rejuvenating sauna, and round-the-clock concierge service for your convenience. Ideally located just minutes from Oakville Hospital, banks, grocery stores, shopping centres, and public transit are close by, this location offers unmatched everyday convenience. Enjoy effortless access to major highways - including the 407, 403, and QEW -providing seamless connectivity across the GTA. For outdoor enthusiasts, nearby hiking trails and Bronte Creek Provincial Park offer the perfect escape into nature and an active lifestyle. This is contemporary living at its finest, redefining Oakville's real estate landscape with unparalleled style and convenience. Unit is vacant. Some photos have been virtually staged. (id:60365)
Th-17 - 4055 Parkside Village Drive
Mississauga, Ontario
Absolutely Luxurious boasts 3-Bed, 3-Bath Townhome! Open-concept layout with brand-new luxury vinyl floors & fresh paint. 9-ft ceilings, upgraded gourmet kitchen with large quartz island (seats 4) &stainless steel appliances. Walkout terrace + 2nd-floor balcony. Includes 1 parking & 1 locker. Steps to Square One, YMCA, Living Arts, City Hall, Sheridan, transit, highways & Pearson Airport. (id:60365)
1 Sandringham Drive
Barrie, Ontario
Remarkable Beautiful Home!! Over 4000 Sqft of Living space, located in the South Barrie area, hardwood floors throughout main and second floors, self-contained two bed basement apartment w/side private entrance, cathedral ceiliings with 9 feet ceiling on main floor, modern kitchen with quartz countertop, corner lot with a fully fenced backyard, two car garage, central air, gas furnance and equipment, central vac, open concept,close to Hwy 400 and min to Go Station and great schools and shopping. A very desirable neighbourhood!! Shows 10 plus!! (id:60365)
4194 Airport Road
Ramara, Ontario
Looking for a home that doesn't just need a little TLC, but a full-blown HGTV makeover? Perfect, this 3-bedroom raised bungalow is calling your name. Its a property that knows what it is: in need of work. The upside? A price tag that leaves plenty of room in the budget to design and renovate exactly the way you want. Beyond the walls, the lot is a real show-stopper. Surrounded by mature trees on all sides, you'll feel like you're tucked away in your own private getaway. The quiet road adds to the peaceful setting, yet you're only a short drive from the conveniences of Orillia or the relaxed pace of Washago. Its not move-in ready but it is ready for the buyer who sees potential and wants to build equity or the renovator that would like to turn it into a gem with the potential to create some equity once resold. If you've been waiting for the right fixer-upper with OK bones and better land, this might just be the one. (id:60365)
401 - 111 Worsley Street
Barrie, Ontario
Welcome To Urban Lakeside Living At Lakeview Condos, Located At 111 Worsley Street In The Heart Of Barries Thriving Downtown. This Move-In Ready Spacious One Bedroom Layout With A Den Suite Is Thoughtfully Designed Throughout. It Features An Open-Concept Kitchen Equipped With Stainless Steel Appliances, Perfect For Modern Entertaining. Floor-To-Ceiling Windows Flood The Space With Natural Light, And Your Private Balcony Offers A Serene Spot For Coffee Or Evening Wine. The Versatile Den Provides Ideal Space For A Home Office, Reading Nook, Or Guest Area. This Well Maintained Condo Includes One Underground Parking Space And A Storage Locker, Along With Access To Premium Building Amenities: A Fully Equipped Gym, Rooftop Terrace With BBQ Area, Party Room, And Secure Bike Storage. Situated Just Steps From The Waterfront, Parks, Beaches, The Marina, Barrie's Vibrant Shops, Restaurants, And Art Scene, You're Also Minutes From The Barrie Farmers Market, MacLaren Art Centre, And Transit Connections. Whether You're A First-Time Buyer, Downsizer, Or Investor, This Is Lakeside Living At Its Finest. (id:60365)
4508 - 225 Commerce Street
Vaughan, Ontario
Discover modern living at Festival Tower A with this brand-new, never-lived-in 1-bedroom plus den suite featuring 2 bathrooms. The open-concept layout is highlighted by 9 ft ceilings, a sleek kitchen with built-in appliances, and oversized windows that bring in abundant natural light. The versatile den offers the perfect space for a home office or guest area. Residents enjoy access to a wide range of premium amenities including a fitness centre, pool, rooftop deck, party room, library, music studio, kids playroom, sports courts, and 24-hour concierge and security. Just steps from Vaughan Metropolitan Subway Station and minutes to Highways 400, 407, and 7, with easy access to Vaughan Mills, Yorkdale, York University, Costco, Walmart, YMCA, Cineplex, and downtown Toronto. (id:60365)
326 - 2908 Highway 7 Road
Vaughan, Ontario
Prime Location, Excellent Modern Layout, North East Facing With 9 FT Ceiling, Beautiful Kitchen With Quartz Counter Top! Living/Dining Combo, Floor To Ceiling Windows! Walking Distance To Vaughn Metropolitan Subway, One Stop To York Uni. Highways 400, 401, 407. Hurry, Won't Last Long. (id:60365)
16 - 50 Baynes Way
Bradford West Gwillimbury, Ontario
Welcome to 50 Baynes Way#16, A Luxury Townhome in Cachet Bradford Towns. This stunning 4 bedrooms, 3 bathroom home offers Thousands upgrades,9' Ceiling on First Floor. Excellent Layout W/Open Concept Kitchen/Living/Dining. Large Upgraded Eat-in Kit. W/ Huge Island, Quartz C/T's, S/S Appliances. Hardwood Floor Throughout Main FL and Stairs. Oversized Primary Bdrm W/ 5 PC Ensuite, W.I.C. Enjoy outdoor entertaining on the rooftop patio with gas and water hookups. Complete with 2 underground parking spots, a large locker, and walking distance to GO Transit and shopping, this is luxury living in the heart of Bradford.**Please Note Virtual Staging For Illustration Purpose Only!!!** (id:60365)

