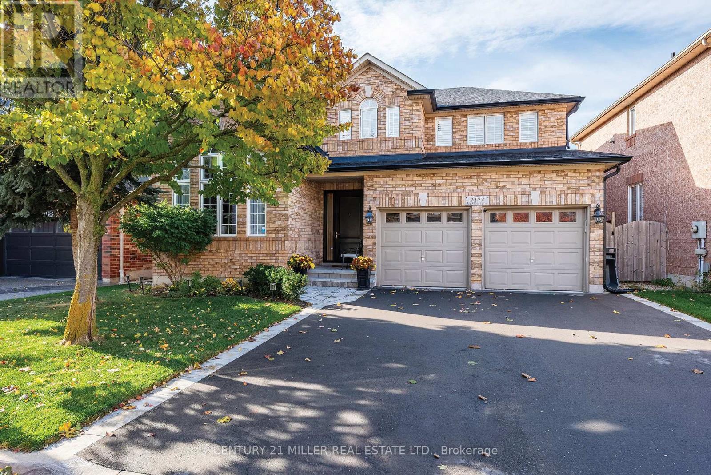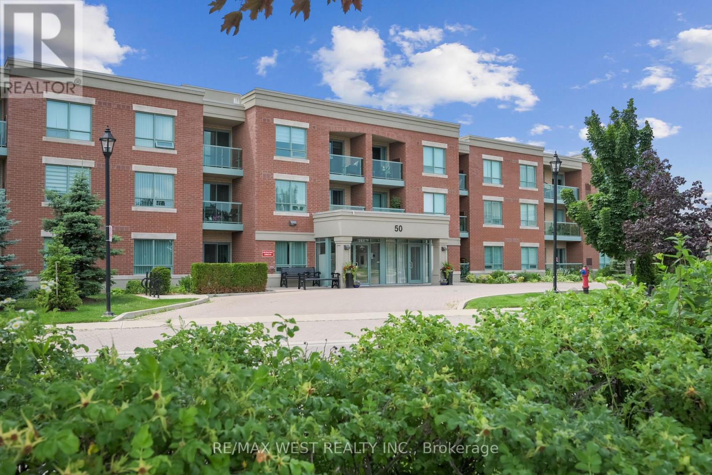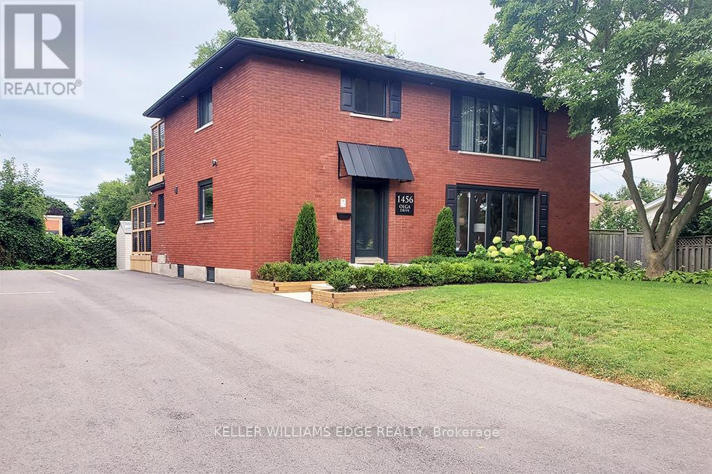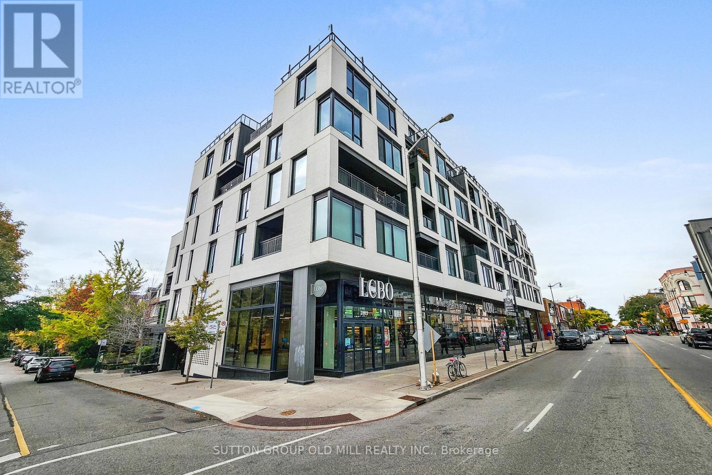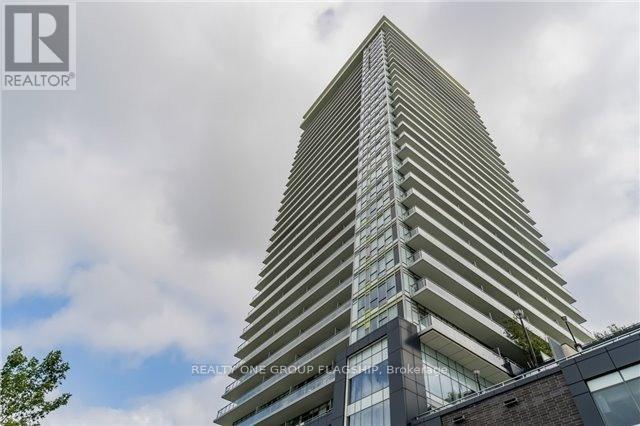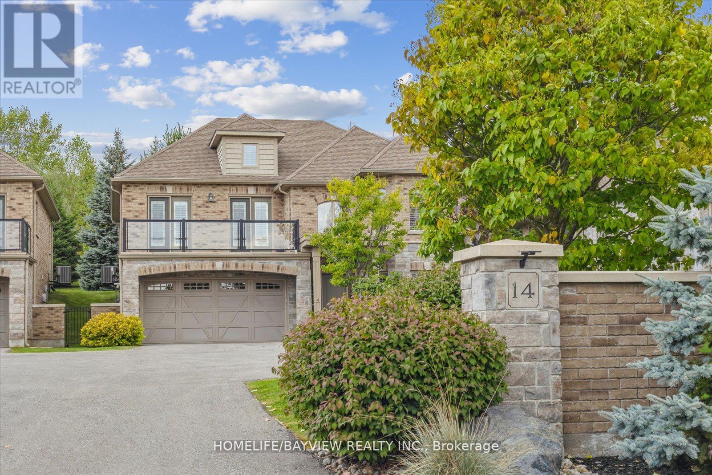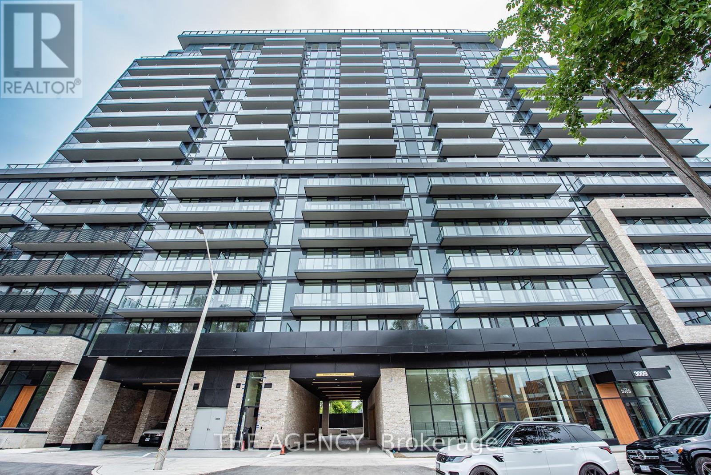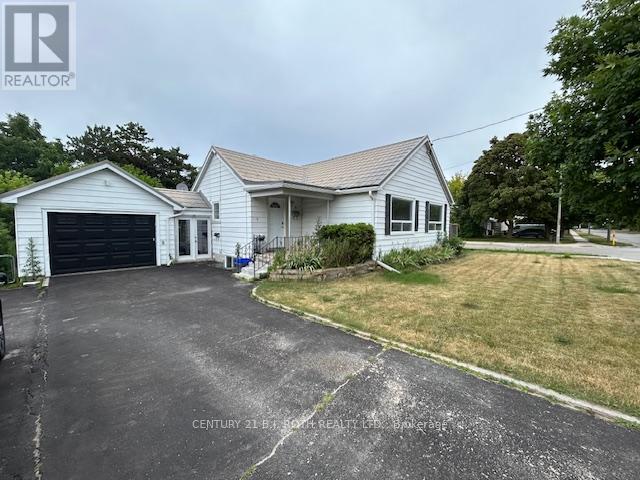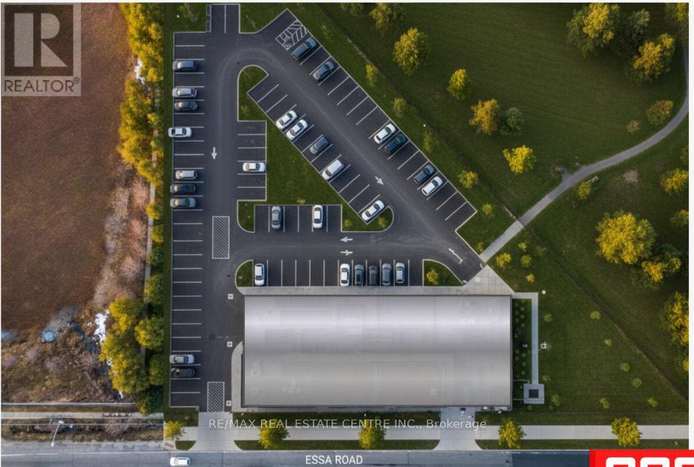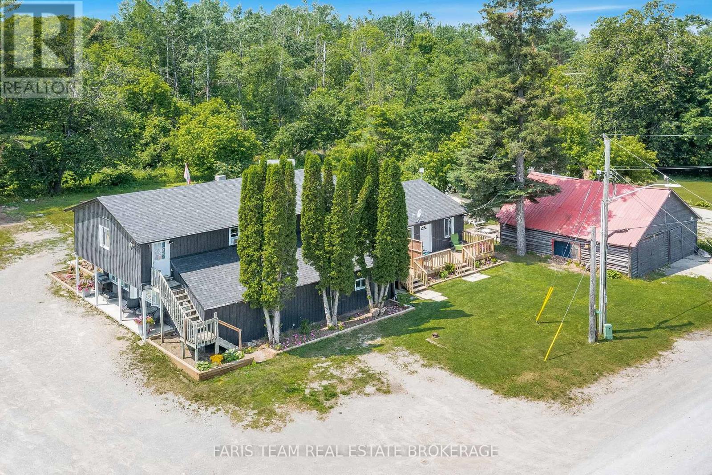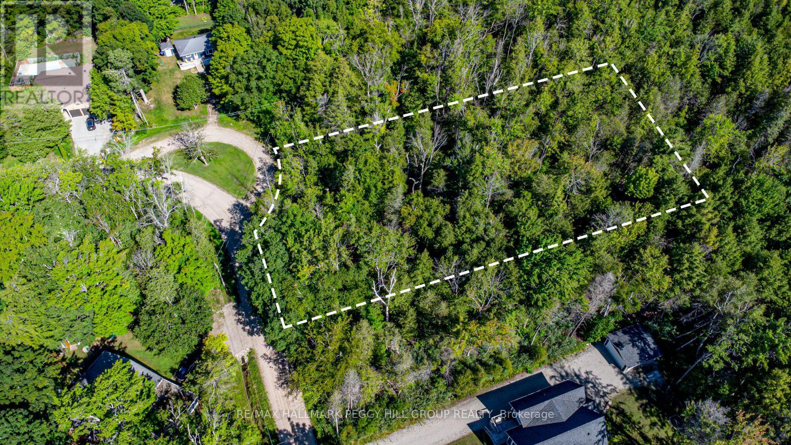2124 Blackforest Crescent
Oakville, Ontario
Wonderful family home on a quiet street with finished basement and in-ground pool. Close to schools and parks. Move-in and enjoy. Over 3,600 square feet of total finished living space. Beautifully maintained with many updates and upgrades. Attractive white kitchen has wood drawers and granite countertops. Renovated main floor laundry. Family room with gas fireplace has quartzite surround and built-in shelves. Bright living/dining area with cathedral ceiling. Primary suite with his and hers closets and exceptional ensuite. The enlarged 5 piece ensuite with heated floors, two custom vanities with Cambria countertops, glass shower and standalone tub. 4 piece main bath also renovated. Secondary bedrooms all good dimensions. Superb lower level with legit 5th bedroom, beautiful 3 piece bath, sauna room and cozy rec room. Awesome low maintenance backyard totally hardscaped, Pioneer in-ground saltwater pool, nice privacy, great custom built cedar cabana and covered area. Western exposure. Great condition, quiet street, terrific location close to schools and parks, great for entertaining. (id:60365)
117 - 50 Via Rosedale
Brampton, Ontario
Stunning One-Bedroom Condo in Fabulous Gated Rosedale Village. This open-concept unit offers a modern kitchen with a breakfast bar, granite countertops, stylish backsplash, and stainless steel appliances. The home features laminate flooring throughout, making it completely carpet-free. The spacious primary bedroom includes a large walk-in closet. Walk-out to your own private balcony. Enjoy the amenities of a scenic 9-hole executive golf course (fees included), a clubhouse with an indoor saltwater pool, sauna, fitness center, and party rooms. Stay active with facilities for pickleball, tennis, bocce ball, and shuffleboard. Lawn care, snow removal, and access to the clubhouse and golf course are all included, ensuring a worry-free lifestyle. With 24-hour gated security and one large storage locker, this home offers convenience and peace of mind. (id:60365)
2 - 1456 Olga Drive
Burlington, Ontario
FULLY FURNISHED all inclusive Short or Long Term RENTAL Stunning luxury 2-bedroom, 1-bathroom, main floor suite located in boutique building. Elegantly appointed and beautifully upgraded suite features a purposeful layout with wide plank luxury vinyl hardwood throughout the open concept kitchen, dining and living rooms. This bright and spacious fully furnished suite features a comfortable living space with plush sofa and chairs, glass office desk with display shelving flanking and smart TV. Enjoy the chef-style kitchen, complete with floor to ceiling white shaker cabinetry, premium quartz countertop, full-sized stainless-steel appliances, including dishwasher and built-in microwave, tile backsplash, under cabinet lighting, breakfast bar and sliding glass patio door leading to the large private deck. Bedrooms are serene with neutral colour palettes, nightstands, quality linens, and wardrobe with plenty of storage. Spa-inspired bathroom with glass walk-in shower featuring rain head, adjustable handheld shower arm, modern pedestal sink, and full-sized stackable washer and dryer. Suite includes 2 car parking. Located steps to the exquisite downtown Burlington waterfront, Spencer Smith Park, boutique shops, restaurants, QEW, 403, 407 and GO. No smokers, all residents must qualify to lease suite. (id:60365)
201 - 530 Indian Grove
Toronto, Ontario
Welcome to The Duke in the Heart of the Junction!Modern urban living meets small-community charm in this stylish studio suite at 530 Indian Grove. Thoughtfully designed with efficient living space, this east-facing unit offers a bright and airy feel with wall-to-wall windows, 9-ft smooth ceilings, and a smart open-concept layout.The sleek modern kitchen features quartz countertops, a cooktop, oven, microwave, hood fan, integrated dishwasher, and fridge-perfect for city living. You'll also enjoy the convenience of ensuite laundry and a locker for extra storage.Located in one of Toronto's most vibrant neighbourhoods, The Duke is a boutique mid-rise building surrounded by the Junction's best cafés, restaurants, bars, local shops, LCBO, grocery stores, and library-with High Park just down the road. Easy access to TTC, UP Express, and major routes makes getting around the city a breeze.Building amenities include a fully equipped gym, stylish party room, and visitor parking.Perfect for first-time buyers, investors, or those seeking a dynamic lifestyle in one of Toronto's most sought-after communities.Experience life at The Duke-where modern comfort meets authentic Junction character. (id:60365)
2908 - 360 Square One Drive
Mississauga, Ontario
Contemporary Condominium Bldg In The Heart Of Square One, Across From Sheridan College. Gorgeous Corner Suite With Wraparound Balcony, This Daniels Built Limelight One Bedroom Condo Is Just Steps Away From Square One Shopping Center, Sheridan College, Central Library, YMCA, Mi-Way Transit Terminal & Much More! Approx. 730 SqFt With An Over Sized Open Concept Eat-In Kitchen With 4Stainless Steel Appliances, En-Suite Laundry, W/O To Large Balcony. Amenities Incl Bbq Area, NBA like Basketball Court, Gym And More! (id:60365)
4 - 14 Reddington Drive
Caledon, Ontario
Gorgeous Luxury 3+1 Bedroom Detached Condo In Exclusive Adult Lifestyle Community of '' Legacy Pines'' In The Heart Of Palgrave! Spacious 2833 SQFT Of Finished Living Space! Luxurious Raised Bungalow With High End Finishes Thru-out With Private Serene Views Of Greenery And Natural Forest! Boasts A 9 Hole Golf Course, Club House, Tennis Courts, And Fitness Centre! Low $450 Maintenance Fee Includes All Exterior Work Such As Snow Removal, Grass Cutting & Landscaping! The Ground Level Boasts Heated Floors, A Home Office/Den W/ Cork Floors & Views Of The Front Yard! Alongside Is An Open Concept Family Room With Pot Lights, & Bright Windows! The Ground Level Also Offers A Generous Size Bedroom With Built-In Cabinets & Pocket Doors, Plus A 3 Pc Bathroom W Glass Shower And A Custom Built Storage Room. The Laundry is on The Ground Floor Or Can Easily Be Moved Back to the Main Floor. This Home Also Boasts A Rare Elevator And Wider Doors To the Primary/ Primary Ensuite For Accessibility! The Foyer Has New Hardwood Stairs with W/Iron Spindles, Wall Wainscotting, & A Double Hall Closet. The Main Level Boasts A Gorgeous Custom Kitchen that Features: A Vaulted Ceiling; Quartz B/I Kitchen Table & Counters, Extended Cabinets; Ceramic Backsplash; Under-Valence Lighting & Top Of The Line Appliances W Sakura Hood Fan! The Bright Open Concept Living Room has 6'' Engineered Hardwood Floors; Vaulted Ceiling; Loaded W/Windows; Gas Fireplace W Mantle; Wainscotting; Custom Blinds & A W/O To A 2 Level Deck W Glass Railing. The Primary Bedroom Has A Coffered Ceiling, Double Closet, A 4Pc Ensuite W /Jacuzzi Tub /Glass Shower, & W/O to the Yard! The large 2nd Bedrm Has A Double Closet & 2 Walkouts to the Terrace! Additional Features Also include: 7'' Baseboards, Gas line To BBQ, Private Stone Patio, Enclosed Dog Run, Large 2 Car Garage, W/Private Driveway. This Home is On A Septic System. Luxury Living At Its Finest! A Rare Find That Won't Last!! (id:60365)
522 - 3009 Novar Road
Mississauga, Ontario
Experience modern, thoughtfully designed living in this stunning 1+1 bedroom suite, where the enclosed den can serve as a second bedroom or home office. The bright, open-concept layout includes a contemporary kitchen, a spacious primary bedroom filled with natural light . ARTE Residences provides exceptional amenities such as a state-of-the-art fitness center, stylish party room, rooftop terrace, and concierge service. Perfectly located just minutes from Square One, restaurants, shops, major highways, public transit, and Trillium Hospital, this move-in-ready condo is ideal for those seeking comfort, convenience, and an elevated urban lifestyle. (id:60365)
121 Cumberland Street
Barrie, Ontario
Welcome to 121 Cumberland Street located in the desired prime location in Barrie. The home is located in a mature neighborhood that is situated a short walk to the beach and VIEWS of Lake Simcoe. Mins to the NEW Bus/GO station and the downtown core. The basement offers a separate entrance through the sun room above grade, kitchen, two bedrooms, a bathroom, and a living room/dining room combined in the basement. 1850 Plus Utilities. A Must See! (id:60365)
780 Essa Road
Barrie, Ontario
Attention Builders & Investors!!This exceptional 1.41-acre property is situated along the rapidly evolving Essa Road Intensification Corridor, one of Barrie's most dynamic areas for mixed-use, residential, and commercial redevelopment.Prime frontage on Essa Road, just south of Mapleview Drive, Neighbourhood Intensification (Medium Density)Current Zoning: LI - Light Industrial (per By-law 2009-141); future NI zoning supports low- to mid-rise mixed-use development Preliminary plans for an 8-storey mid-rise with approximately 175 units and 189 parking spaces, available for qualified buyers to review.Minutes to Hwy 400 & 27, major transit routes, schools, community centres, shopping outlets, and employment lands. Strong rental market and growing need for retail and commercial space along Essa RoadCurrent Use: Residential home with about 2,500 sq ft of living space (3 + 2 bedr, 4 bath 2 kitchens), ideal for income or interim use, Full Municipal Services On Street. Located within Barrie's designated Neighbourhood Intensification CorridorLarge rectangular lot offering versatile site design and high visibility Presents numerous investment opportunities as Barrie's southern expansion continued.This is a rare chance to acquire a vital parcel in Barrie's upcoming major growth zone.Whether you want to live in, lease or redevelop, the potential here is significant.Medium-density site in Barrie's Neighbourhood Intensification Corridor, prime investment with concept plans available.6-storey building is supported under the proposed new zoning by law.However, there is an opportunity to apply for a special provision that could allow for an 8-storey building through a Zoning By-law Amendment.Current proposal Vendor working on for 8-storey mid-rise building with 175 units, 189 parking spaces, and a gross floor area (GFA) of 13,265 square meters. (id:60365)
780 Essa Road
Barrie, Ontario
Attention Builders & Investors!! This exceptional 1.41-acre property is situated along the rapidly evolving Essa Road Intensification Corridor, one of Barrie's most dynamic areas for mixed-use, residential, and commercial redevelopment. - Location: Prime frontage on Essa Road, just south of Mapleview Drive- Official Plan: Neighbourhood Intensification (Medium Density)- Current Zoning: LI- Light Industrial (per By-law 2009-141); future NI zoning supports low to mid-rise mixed-use development- Development Proposal: Preliminary plans for an 8-storey mid-rise with approximately 175 units and 189 parking spaces, available for qualified buyers to review- Connectivity: Minutes to Hwy 400 & 27, major transit routes, schools, community centres, shopping outlets, and employment lands- Market Demand: Strong rental market and growing need for retail and commercial space along Essa Road. - Current Use: Residential home with about 2,500 sq ft of living space (3 + 2 bedrooms, 4 bathrooms, 2 kitchens), ideal for income or interim use, Full Municipal Services On Street.- Located within Barrie's designated Neighbourhood Intensification Corridor- Large rectangular lot offering versatile site design and high visibility- Presents numerous investment opportunities as Barrie's southern expansion continues. This is a rare chance to acquire a vital parcel in Barrie's upcoming major growth zone. Whether you want to live in, lease, or redevelop, the potential here is significant. Medium-density site in Barrie's Neighbourhood Intensification Corridor, prime investment with concept plans available. Vendor received an email from the Planner in the Development Services Department of the City of Barrie mentioned that under the proposed new Zoning By-law, a 6-storey building is supported. However, there is an opportunity to apply for a special provision that could allow for an 8storey building through a Zoning By-law Amendment. (id:60365)
5880 Rama Dalton Boundary Road
Ramara, Ontario
Top 5 Reasons You Will Love This Home: 1) This fully renovated 4-unit income property generates over $100,000 in gross annual income and offers flexibility for investors or those seeking an owner-occupied option with steady rental returns 2) Each of the four units has been thoughtfully updated with new kitchens, flooring, lighting, and fresh paint, providing a clean, contemporary feel that attracts quality tenants 3)Situated on a generous corner lot with excellent access to Orillia, Casino Rama, and the scenic Kawartha Lakes region, this property is ideally located for tenants and owners 4) Recent exterior improvements include a new roof, windows, siding, fascia, and soffits, delivering long-term value and curb appeal with reduced maintenance concerns 5) Residents of three units enjoy the ease of a shared coin-operated laundry, while the fourth benefits from private in-suite facilities; the property also includes a detached double-car workshop, offering additional storage flexibility or the opportunity for rental income. 3,362 above grade.sq.ft. plus an unfinished basement. *Please note some images have been virtually staged to show the potential of the home. (id:60365)
38 Lasalle Trail
Tiny, Ontario
PEACEFUL FORESTED LOT JUST STEPS FROM GEORGIAN BAY - ENDLESS POSSIBILITIES AWAIT YOUR VISION! Nestled in the peaceful community of Tiny, this forested vacant lot offers the ultimate in serenity while being just steps from the sparkling shores of Georgian Bay and a short stroll to the beautiful Coutnac Beach. Outdoor enthusiasts will love being only 11 minutes from Awenda Provincial Park, where year-round adventures await, and just 6 minutes from a nearby marina and boat launch for boating, fishing and waterfront fun. The conveniences of Penetanguishene, with its shops, dining, services and entertainment, are only 15 minutes away. Set on a generous 0.41-acre lot (116 x 201 ft), this property provides ample space to design and build your dream home with no rear neighbours for outstanding privacy. With SR zoning supporting residential development, this is an incredible opportunity to create your ideal lifestyle in a tranquil natural setting. (id:60365)

