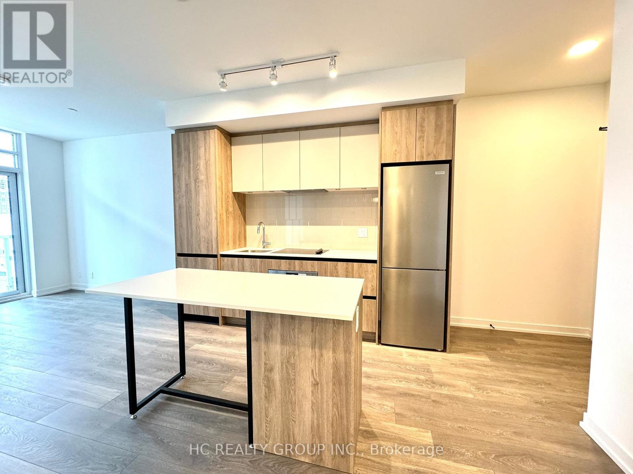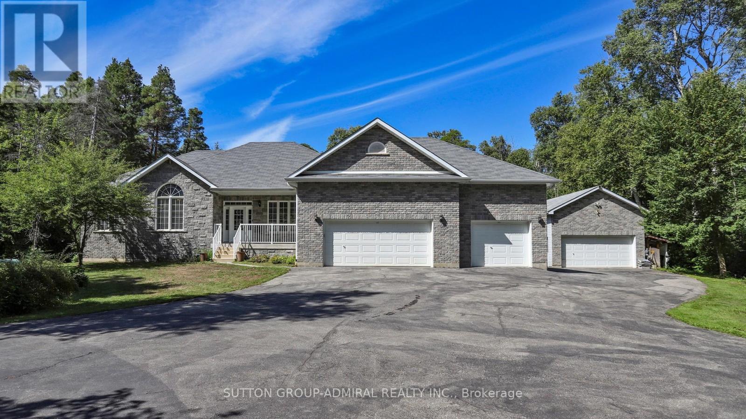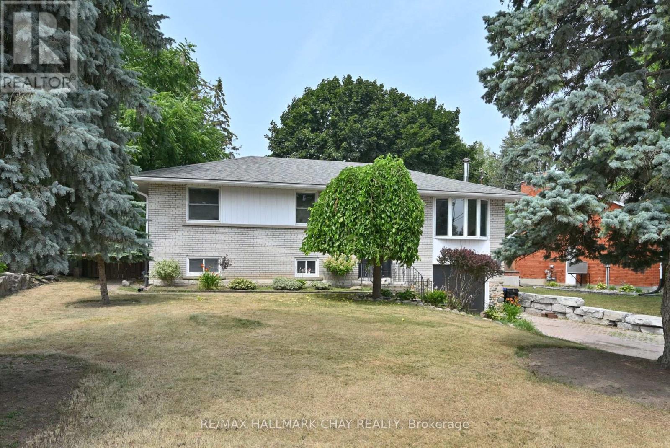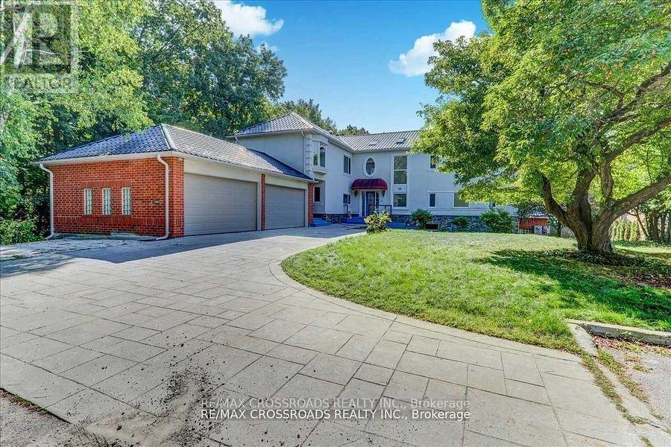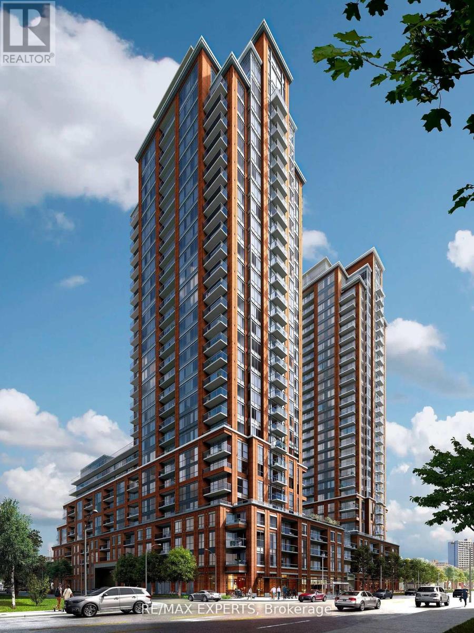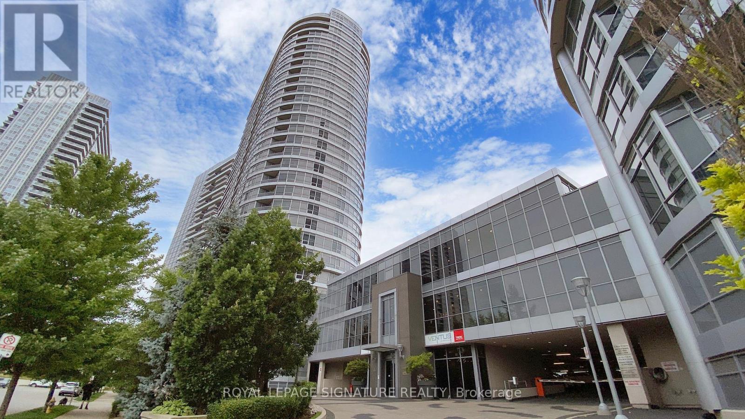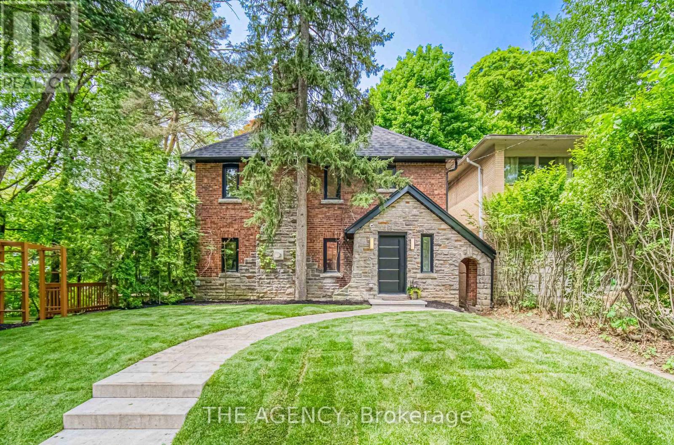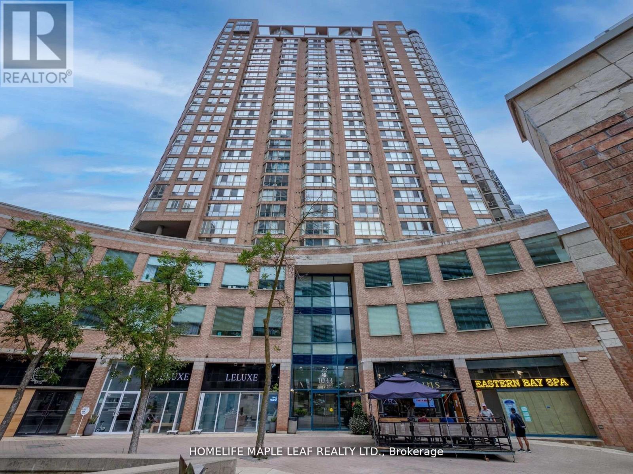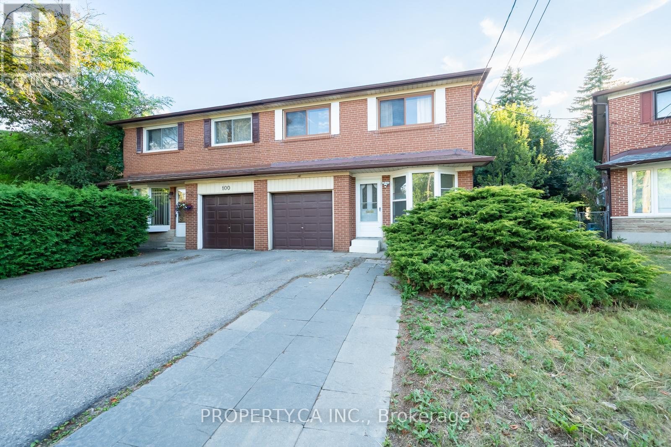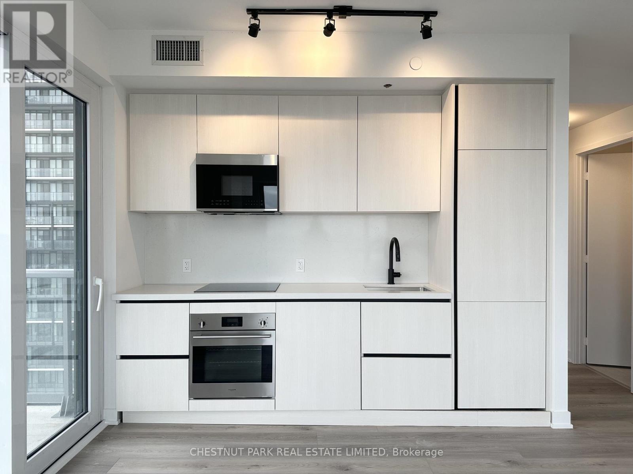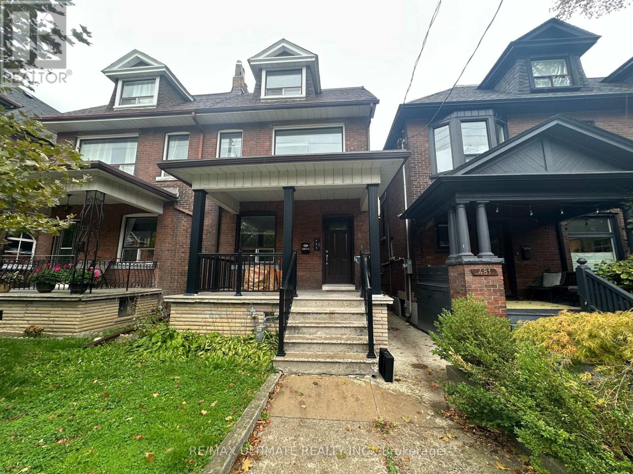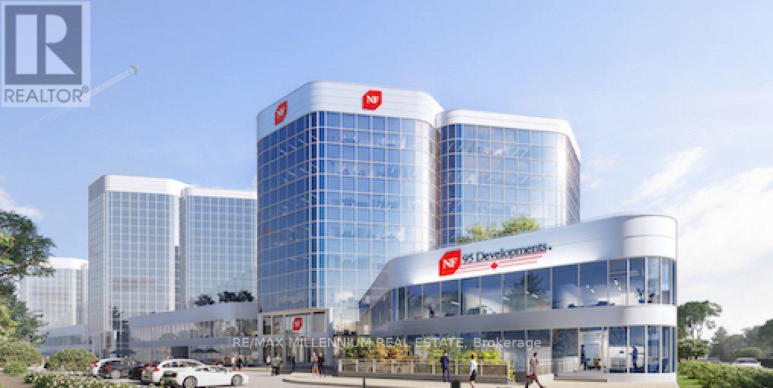808 - 8 Beverley Glen Boulevard
Vaughan, Ontario
Welcome to the masterplanned Thornhill Boulevard Condos! Beautiful 1 bedroom condo built by quality developer Daniels featuring 9ft ceilings, dual tone kitchen cabinetry, dual purpose centre island can serve as dining table, under cabinet kitchen lighting, laminate floors through-out, walk-in closet in bedroom, private balcony cove. Enjoy modern building amenities such as large gymnasium for basketball or racket sport games, well equipped exercise room & yoga room, co-working spaces & meeting room, stylish & elegant party room with outdoor dining areas, outdoor calisthenics zone, pet wash station, dog run zone, a glass Greenhouse for community gardening projects, Ample visitor's parking spaces, inviting elegant lobby with seating ares, garden courtyard, & much more! True lifestyle convenience is realized here with a host of community amenities within walking distance, or just a short drive. Within just a few mins walk are Starbucks, Shoppers Drug Mart, medical centre, Walmart, lots of restaurants, community centre, child care, Westmount Collegiate, Thornhill Park & children's playground. Or take a 5 mins drive or bus ride to Promenade indoor mall & T&T supermarket! Viva & YRT buses at door. Don't miss! (id:60365)
8430 Tosorontio Side Road 20th
Adjala-Tosorontio, Ontario
Welcome to beautiful and well appointed piece of the Natural Paradise Privately Located Just Moments From Silver Brooke Golf Club and a short drive to Everett - Lisle essential amenities! Only 25 minutes to Barrie and less1hr to Toronto! Modern, Custom Build with Classic Accent Bungalow Style home with total more than 3800 SqFT of combine Living Space! Five (3+2) Bedrooms, up to 11 Ft Ceilings, Gourmet Kitchen With Granite Counters, Tall Cabinets, Large Breakfast Bar! Dining Area with Panoramic Views and Walk Out to cozy deck. Master Bedroom with His/Her Walk-ins, 5PC Ensuite and Large Window Facing Garden! Large Deck to Enjoy Peaceful Evenings Surrounded By Nature. Finished Full size Basement With Two Extra Bedrooms, Extra Full Size Washroom With Granite Counters and Heated Floors, Private Workshop and Huge Entertainment Room Combined of TV room, Billiard and Table Tennis Areas and Firewood Stove relaxation corner! Hardwood Engineering Floors on main level, Granite Washrooms Counters Throughout. Free-standing SPA (sauna), The Huge Barn/Workshop for all your belongings including ATV & Snowmobiles in Addition to 3 Cars Garage! The High Capacity Firewood Stove To Survive In Emergency in additional to Powerful Backup Propane Generator by GENERAC with Stand By - Automatic function to keep you warm and on power in any circumstances. Top Of The Line Materials and Highest Quality Craftmanship Have Been Used to Build this Gorgeous Home and Maintain It Up-to-date! (id:60365)
8 Doner Street
New Tecumseth, Ontario
Set in one of Alliston's most established and desirable neighbourhoods, this beautiful bungalow sits on a gorgeous private mature lot minutes away from downtowns vibrant shops and dining, hospital, Riverdale park, community pool, and the Boyne River! Truly a rare find! With several updates throughout, the main floor features an open layout, enhanced by newer appliances, walkouts to massive deck overlooking a true urban retreat surrounded by mature trees. Ideal for multi-generational living or supplementary income, the self contained in law suite offers complete independence with its own entrance and amenities. Located within walking distance to both newer public and catholic schools, this home combines lifestyle, location, and long term value! Whether you're upsizing, downsizing, or investing, this is a great opportunity to own a move-in ready property in one of Alliston's most coveted communities. (id:60365)
Lower U - 9 Redland Crescent E
Toronto, Ontario
One Of The Most Desirable Streets In The Bluffs Area, Quiet Neighborhood, Fantastic Fully Renovated Walk Out Or Unit With Bedroom With 1 Bathroom, Kitchen With Large Granite Countertop, Open Concept W/Dining Room & Living Room. Hardwood Floors, , Spot Lights, Ample Space To Work From Home. Steps To The Bluffs, Sylvan Park, Cudia Park Trails, Near Great Schools, Walk To Ttc, Close To Go Station, Shopping Waterfront Area To Explore.& With Greenery (id:60365)
308 - 3260 Sheppard Avenue E
Toronto, Ontario
Location! Location! Location! Welcome to a brand new luxury condo suite in "Pinnacle Toronto East" by Pinnacle International with ***1 Bed (Open Concept) + 1 4pc Bath***. This open concept sun filled suite (668 sqft + 98 sqft balcony) features 9ft ceiling, laminate floors throughout, plenty of windows, combined living & dining with a walkout to a balcony with a quite courtyard view. A modern eat-in kitchen with stainless steel appliances, built-in microwave hood, quartz countertop with a breakfast bar & backsplash. Spacious primary bedroom with a walk-in closet. A4pc common bathroom & full size front load washer & dryer. Transit & Shops @ your door steps. Close to Hwy 401, DVP, parks, golf, The Scarborough Hospital, shopping & restaurants. Shows10+++. State of the Art Amenities - fitness centre, outdoor pool, party room/lounge, rooftop outdoor space & concierge. (id:60365)
915 - 181 Village Green Square
Toronto, Ontario
Luxury Tridel Ventus 2 Condo Nestled In A Highly Sought After Prime Scarborough Area Awaits! Renovated 2Br+Den (Den Can Be Used As Office Or Spare Room), 2 Full Washrooms Includes One Underground Parking & Open Balcony. Featuring **Beautiful Unobstructed Views of Park & Sunsets!!**, Split Bedroom & Functional Layout, New Water Resistant Laminate Flooring Throughout ('25), Open Concept Kitchen W/New Stainless Steel Appliances ('25), Granite Countertop & Breakfast Bar, Den With Built-In Bookcase & Storage, Updated Faucets & Light Fixtures ('25) In Bath, Freshly Painted ('25). Great Amenities Building Including Rooftop Garden With BBQ Area, 24Hrs Concierge, Billiards Room, Media Room, State-Of-The-Art Exercise Facility, Sauna, Games Room, Party Room, Guest Suites, And More! Walking distance to TTC Transit, Park, Schools, Banks, Restaurants & Groceries. Minutes To Hwy 401, Close To Centennial College, University of Toronto Scarborough, Kennedy Commons, YMCA, Scarborough Town Centre, and Agincourt Mall. (id:60365)
16 Duncannon Drive
Toronto, Ontario
Welcome to 16 Duncannon Drive! a masterfully reimagined residence in the heart of prestigious Forest Hill. This beautifully redesigned home offers the perfect blend of timeless elegance and modern luxury, situated on a coveted street just steps from top-tier schools, parks, and vibrant local amenities. Every inch of this exceptional property has been thoughtfully renovated with high-end finishes and meticulous attention to detail. The chefs kitchen is a true showpiece, featuring a Wolf gas cooktop, double wall ovens, a fully paneled refrigerator, and sleek custom cabinetry and separate serveryideal for both everyday living and entertaining in style. The spacious living and dining areas are centered around a stunning gas fireplace, creating awarm and inviting atmosphere. Wide-plank hardwood floors, refined millwork, and expansive windows complete the sophisticated design. Upstairs, the luxurious primary suite offers a private retreat, complete with a custom dressing room and spa-inspired ensuite. Additional bedrooms are generously sized, offering comfort and versatility for family or guests. A rare find in Forest Hill, the home includes a private attached garage and a double driveway, offering ample parking in a highly walkable neighborhood. Don't miss this opportunity to own a turnkey home in one of Toronto's most sought-after locations. (id:60365)
219 - 1033 Bay Street
Toronto, Ontario
PRESENTING A FANTASTIC OFFICE SPACE FOR SALE IN ONE OF THE TORONT'S MOST PRESTIGIOUS LOCATION. SITUATED JUST STEP FROM UNIVERSITY OF TORONTO & YORKVILLE, EASY ACCESS TO THE BLOOR & YOUNG SUBWAY STATION NEARBY BUS STOPS. PERFECT FOR DIFFERENT PRACTICES INCLUDING LAW, MEDICAL, ACCOUNTING, REAL ESTATE, WEALTH ADVISORS, TRAVEL AGENCY ETC... WALKING DISTANCE TO MANY WORLD CLASS SHOPS AND RESTAURANTS, BAY & BLOOR IS HOME TO SOME OF THE COUNTRIES MOST LUXURIOUS RESIDENCES. OFFERING A PREMIUM LIFESTYLE FOR BOTH WORK ANDLEISURE. "EXTRAS" BUILDING AMENTIES INCLUDE SWIMMING POOL, SAUNA, FITNESS ROOM, OUTDOOR SPACE. (id:60365)
98 Tanjoe Crescent
Toronto, Ontario
Tucked Away on the Quiet, Family-Friendly Streets of Newtonbrook Awaits This Absolute Gem!This Tastefully Updated and Meticulously Maintained Home Combines Convenience, Comfort, and Flexibility. Perfect for Families . Featuring 4 Spacious Bedrooms Incl. Primary with Ensuite on Upper Level, Sun Kissed Office on Main Level (can be used as 5th bed), Shared Laundry in Basement. Relish in the Tranquility of Your Oversized Backyard Knowing You're Steps Away From Top Rated Schools, TTC/YRT Transit, Centerpoint/Promenade Malls, Parks and Community Recreation Centers. Just Move-in and Enjoy this Generously Sized Slice of Paradise! (id:60365)
2913 - 108 Peter Street
Toronto, Ontario
Queen Floor Plan - 2 Bedroom plus den, and 2 full baths condo at Peter and Adelaide. One of the best layouts in the building. Very spacious, lots of amenities and beautiful rooftop outdoor pool with lounge area. Parking and locker are included. Located in Toronto's Harbourfront and entertainment districts, minutes from Financial and entertainment areas. Walk to attractions retail, TTC and subway, restaurants and more! Suite upgrades as follows; bathroom fixtures, flooring, cabinets and kitchen counters. Bestco Fresh Foods on ground floor of building. (id:60365)
Main Floor - 483 Dovercourt Road
Toronto, Ontario
Bright and spacious main floor available for lease at 483 Dovercourt Road in Toronto. This beautifully maintained unit features a living room that can be converted into a enormous size bedroom, family Size kitchen with appliances, and ample natural light throughout. Located in a vibrant, walkable neighborhood close to trendy shops, cafes, and public transit options, with easy access to downtown Toronto. Perfect for professionals, couples, or small families looking to enjoy the hustle and bustle of city living in a comfortable and convenient setting. Landlord may also lease out an extra portion of basement for an added bedroom and extra storage if needed at an extra cost. (id:60365)
511 - 105 Gordon Baker Road E
Toronto, Ontario
Exceptional Class A Office Space in a Premier LocationStep into an impressive 8-storey office condominium that has been fully modernized to deliver both style and functionality. Every aspect of the property has been upgraded - from the welcoming lobby to the parking areas and corridors - offering a polished, move-in ready environment.This is a rare chance to secure ownership below market pricing, with the added benefit of a complete build-out, saving you time and construction costs. Versatile MO zoning accommodates a wide array of businesses, including medical, dental, education, hospitality, and restaurant concepts.Prominent signage exposure ensures your brand is visible to over 675,000 vehicles passing along Highway 404 each weekday - providing unmatched marketing potential. Own your professional space, control your future, and stop paying rent. (id:60365)

