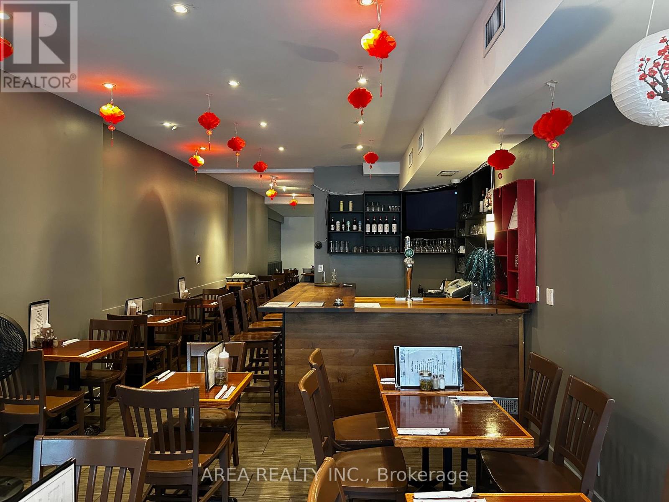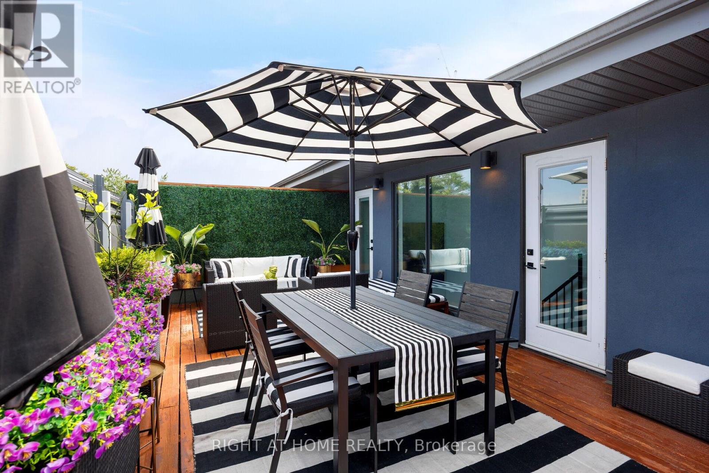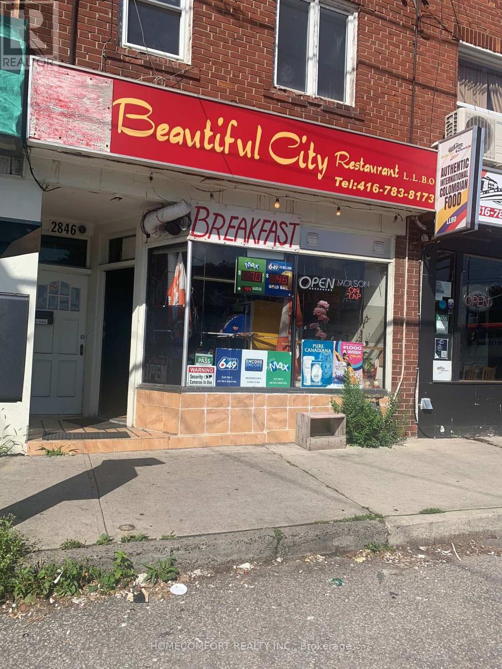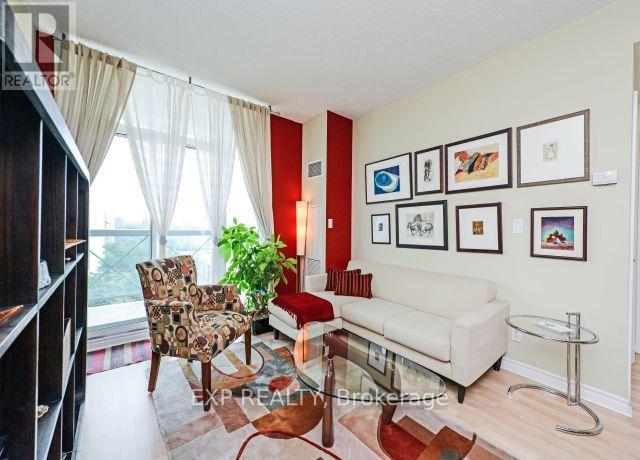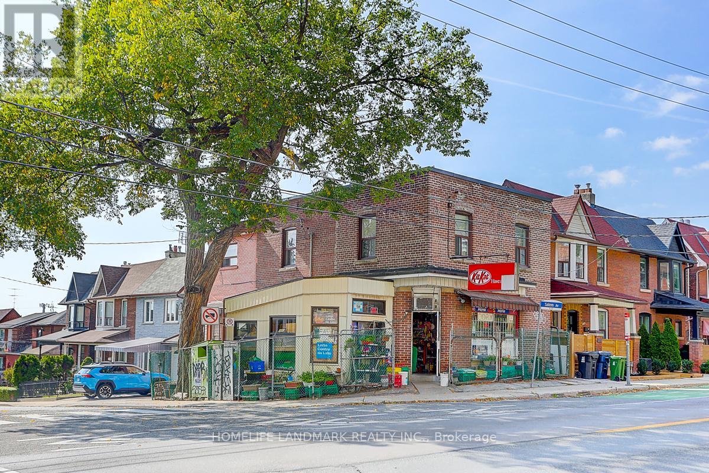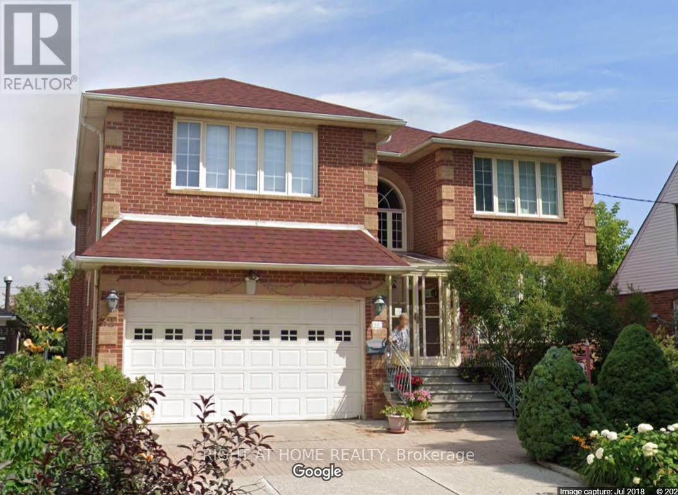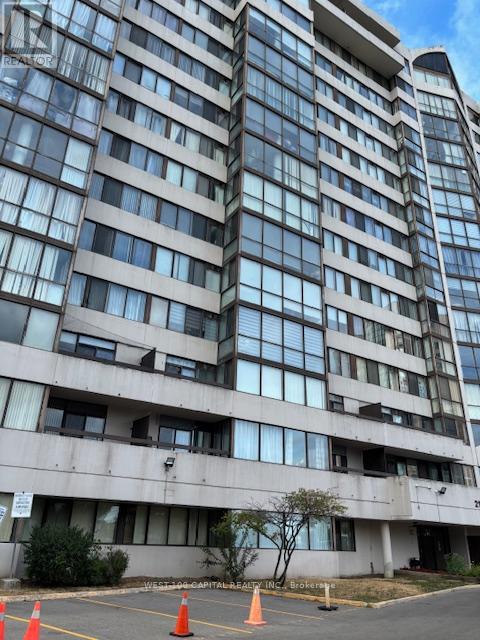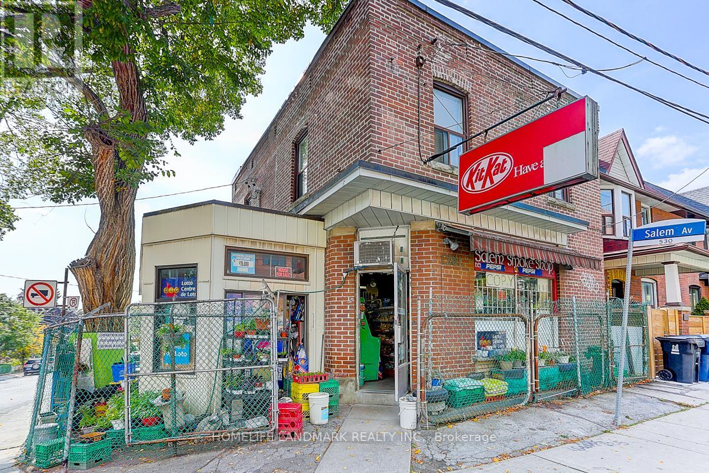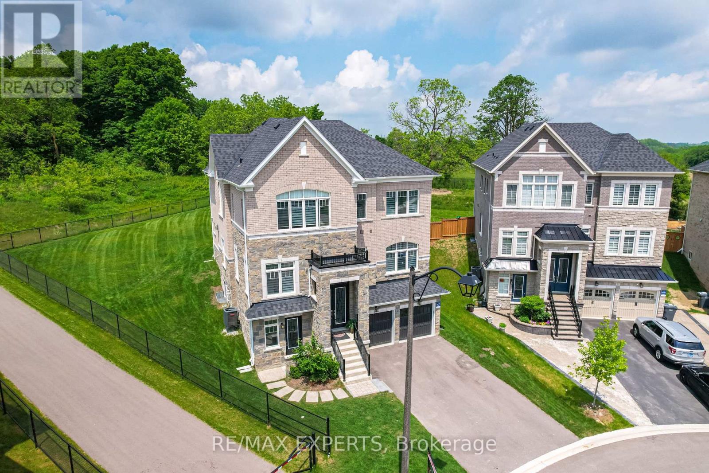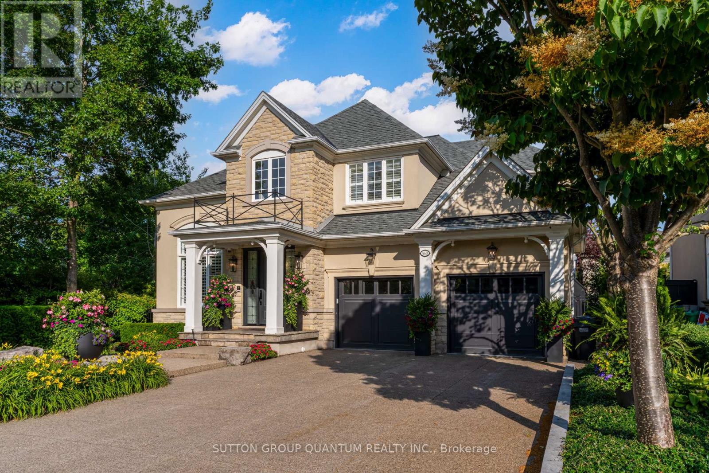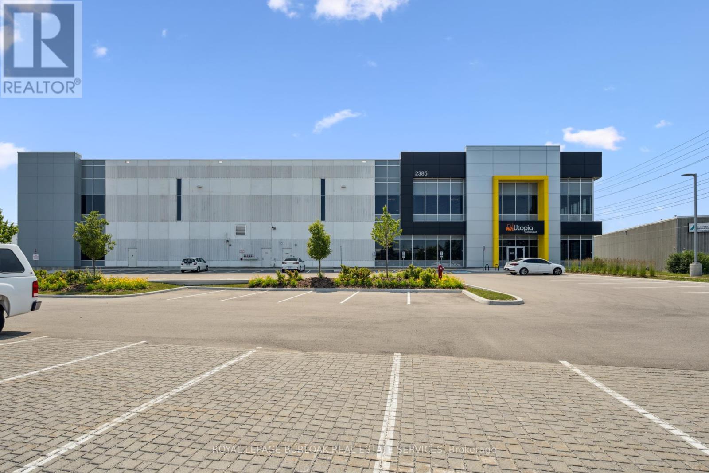371 Roncesvalles Avenue E
Toronto, Ontario
Asian Restaurant for sale in the heart of Roncesvalles! Excellent Opportunity To Own A Charming Turn-Key Restaurant, Located in one of Toronto's busiest west-end shopping districts, Roncesvalles Village, ensuring high foot traffic and visibility. Suitable for dine-in, takeout, and delivery services, catering to a diverse clientele, especially during busy weekends. Close to High Park, St. Joseph's Hospital, and the annual Roncesvalles Festival, attracting both locals and tourists. Licensed under the Liquor License Act (LLBO) for 47 patrons, providing ample space for guests. The restaurant's layout allows for easy transformation to accommodate various culinary concepts. Strong sales and long list of chattels and equipment available. Landlord Will Sign A Lease-Transfer With The Buyer. This well-established eatery is ready for immediate operation, offering a seamless transition for the new owner! (id:60365)
4 - 50 Bartlett Avenue
Toronto, Ontario
Rarely Offered premier Lanehouse Suite w/ huge unobstructed view from private oversized terrace! Huge Windows allows natural sunlight into the Open Concept Chef's Kitchen w/ custom pullout shelving in all cabinets. Soaring high ceilings! custom designer upgraded finishes throughout. Ideal space for entertaining guests and enjoying. Spa-like baths w/skylight luxury & soaker tub. Large high end custom closets. in-floor heating on main floor. large ensuite back storage room (beside main floor powder bath) See floor plans attached (id:60365)
2846 Dufferin Street
Toronto, Ontario
Well established restaurant for sale in busy area, close to Yorkdale MALL, Facing dufferin st with Liquor license capacity 53 person, Net Rent $2800 plus TMI (around $1000 monthly). lease term 5 years plus 5 years option to renew. must see (id:60365)
904 - 1359 Rathburn Road E
Mississauga, Ontario
Stunning, freshly painted 1-Bedroom + Den Condo in the Prestigious Capri Building! Live in luxury with breathtaking views of the Toronto skyline from your private balcony! This elegant unit features soaring 9-foot ceilings and is flooded with natural light. Enjoy a sleek kitchen with granite countertops and a convenient breakfast bar, perfect for entertaining. Ensuite laundry for ultimate convenience, 1 underground parking spot so you never have to worry about snow and a storage locker too! Not to mention all utilities are included in low maintenance fee - no extra bills! Resort-Style Amenities: Indoor pool, hot tub, and sauna. Cozy library and billiards room. State-of-the-art fitness center. Expansive party room with walkout to an outdoor patio. Kid-friendly playground. Located in the heart of Mississauga, just steps from top-rated schools, premier shopping, and seamless public transit. Commuting is effortless with easy access to Highways 401, 403, 427, QEW, and the GO Station. Indulge in the best dining, entertainment, and recreation all just minutes away! This unit is a rare find don't miss your chance to call it home Toady! (id:60365)
560 Glen Park Avenue
Toronto, Ontario
Nestled In The Serene, Tree-Lined Embrace Of Yorkdale-Glen Park, 560 Glen Park Ave Is A Meticulously Reimagined Residence, Remodeled With Timeless Elegance And Modern Sophistication. Masterfully Renovated With A Commitment To Quality, Seamlessly BlendingHigh Quality Craftsmanship With Family Functionality. Every Element Has Been Thoughtfully Upgraded To The Highest Standards. Soaring Ceilings And An Expansive Gourmet Kitchen, Designed For Entertaining And Creativity, Anchor The Homes Inviting Layout. A Lutron Smart Home System Creates An Ambiance Of Refined Luxury, While Radiant Heated Floors And Spray Foam Insulation Ensure Year-Round Comfort And Efficiency. The Manicured, Fully Fenced Lot Features A Beautifully Landscaped Patio, Ideal For Elegant Outdoor Gatherings. An Oversized Garage, Doubling As A Versatile Workshop, And Parking For Up To Six Vehicles Complete This Exceptional Offering. Discover A Sanctuary Of Style And Practicality In One Of Toronto's Most Coveted Neighborhoods, Crafted For Those Who Seek Unparalleled Quality And Sophistication. (id:60365)
1281 Davenport Road
Toronto, Ontario
This well-located detached property offers a fantastic mixed-use investment with a ground-floor convenience store and a spacious 3-bedroom apartment upstairs. The current owners are retiring, presenting a rare chance to acquire a turnkey business with residential income in one. The property sold "As is, Where is".Property can be handed over empty at closing. (id:60365)
32 Creston Road
Toronto, Ontario
Welcome to this stunning custom-built residence, offering over 5,700 sq. ft. of meticulously designed living space. Built in 1995 and proudly maintained, this impressive home sits on a generous 52.5 x 146 ft. lot in a quiet, highly sought-after neighbourhood just minutes from subway access, major highways, public transit, and world-class shopping including Yorkdale Mall. From the moment you enter, you're greeted by a grand two-storey foyer with a beautiful semi-spiral staircase a true architectural centerpiece that sets the tone for the homes elegant yet welcoming style. The spacious main level features a bright and inviting family room with a cozy gas fireplace, perfect for entertaining or quiet evenings in. Upstairs, you'll find four large, well-appointed bedrooms offering comfort and privacy for the entire family. The expansive finished basement adds remarkable versatility, boasting a walkout entrance, a second full kitchen, a warm wood-burning fireplace in the recreation room, and a built-in bar ideal for extended family, entertaining guests, or a potential in-law suite. This one-of-a-kind home seamlessly blends function, space, and timeless design in an unbeatable location. Don't miss your chance to own this exceptional property a true gem in a premier neighbourhood! (id:60365)
602 - 21 Markbrook Lane
Toronto, Ontario
Sun filled corner unit, Well maintained unit, spacious breakfast area next to kitchen plus dining room combined with living room. Glass enclosed Solarium from floor to ceiling, which can be used as an additional bedroom or for that additional space you need. 2-bedroom, 2 full bath, En-suite MB 4 piece washroom with his and hers closet, spacious laundry area. Amenities include indoor pool, sauna, exercise room, party room. Security system (id:60365)
1281 Davenport Road
Toronto, Ontario
Mixed-Use Investment Opportunity Convenience Store + 3-Bedroom Apartment, This well-located detached property offers a fantastic investment with a ground-floor convenience store and a spacious 3-bedroom apartment upstairs. The current owners are retiring, presenting a rare chance to acquire a turnkey business with residential income in one. The property sold "As is, Where is".Property can be handed over empty at closing. (id:60365)
57 Arthur Griffin Crescent
Caledon, Ontario
Experience luxury living in this stunning family home, nestled in the heart of Caledon East. Meticulously maintained and beautifully designed, this residence offers over 4,555 sq ft of exquisite living space, featuring elegant hardwood floors throughout. Extended height metal insulated front door with glazed inserts and transoms. Argon insulated steel entry doors and an advanced Energy Recovery Ventilator System (ERV). high-efficiency gas furnace with ECM motor. Expansive open-concept layout on the largest lot in the area (as per builder's plan).Luxurious Bedrooms: Ensuite bathroom and walk-in closet.Stylish Kitchen: Extended height upper cabinets, a kitchen island with a stainless steel double undermount sink, Granite/Quartz countertops, flush breakfast bars, and a stainless steel canopy exhaust fan vented to the exterior. Premium Jenn-Air kitchen appliances, including a double door stainless steel refrigerator, microwave, dishwasher, wall ovens, and cooktops. Modern Conveniences: Heated floors in the washroom and smooth ceilings with pot lights throughout.Basement Perks: 9 ft ceiling in the basement with walkout.This home is the epitome of modern comfort and style, offering a perfect blend of luxury and practicality. Whether you're entertaining in the open-concept living areas or enjoying a quiet evening in the beautifully appointed kitchen, this property promises to be your dream home. Large beautiful backyard.. Dont miss the chance to make it yours! (id:60365)
560 Hancock Way
Mississauga, Ontario
Welcome to 560 Hancock Way, nestled in the prestigious Watercolours enclave of Lorne Park, one of Mississauga's most desirable neighborhoods celebrated for its top-ranked schools, mature trees, and strong sense of community. This exceptional residence underwent a complete rebuild from the studs up, with a full-scale renovation completed in mid-2023. Every wall, surface, and system has been meticulously reimagined with premium materials and expert craftsmanship, creating the rare blend of a fully transformed interior in a well-established setting. Designed with both elegance and security in mind, the home features three independent, state-of-the-art systems: a monitored alarm, a full camera surveillance network, and a secure front door access system. For added protection, 3M Window Armour has been applied to all main-floor windows and doors a specialized, impact-resistant film that fortifies glass against forced entry while maintaining natural light and aesthetics. Inside, enjoy upgraded flooring throughout, spa-like custom bathrooms, a chef-inspired kitchen with integrated high-end appliances, designer LED lighting, and beautifully landscaped front and backyards. The upper level boasts four spacious bedrooms and three luxurious bathrooms, while the main floor offers formal living and dining rooms, a generous family room, an eat-in kitchen, garage access, a walk-in pantry, and custom storage solutions. The finished lower level is an entertainers dream, complete with a 2pc guest bathroom, marble-wrapped bar, double wine fridges, beverage fridge, LED lighting, Restoration Hardware sconces, a linear gas fireplace, and a fifth bedroom with private ensuite. Just steps away, you'll find a community park and a charming pond perfect for skating in the winter months adding to the appeal of this family-friendly location. Move-in ready and truly exceptional, this is the home you've been waiting for. (id:60365)
Unit 1 - 2385 Meadowpine Boulevard
Mississauga, Ontario
57,349 SF Class A Industrial Space with Highway 401 Exposure; Located in the heart of Canadas premier industrial market, this facility offersexceptional visibility and direct access to Highways 401 and 407, providing seamless connectivity across the GTA. The space features a 38-footclear height, six 8' 10' dock-level doors, and one 12' 14' drive-in bay. Available by sublease through September 30, 2030. All dimensions and specifications to be verified by the tenant. (id:60365)

