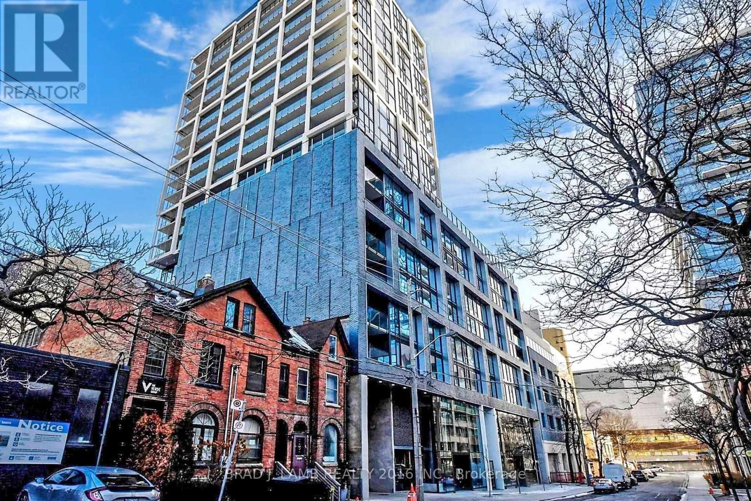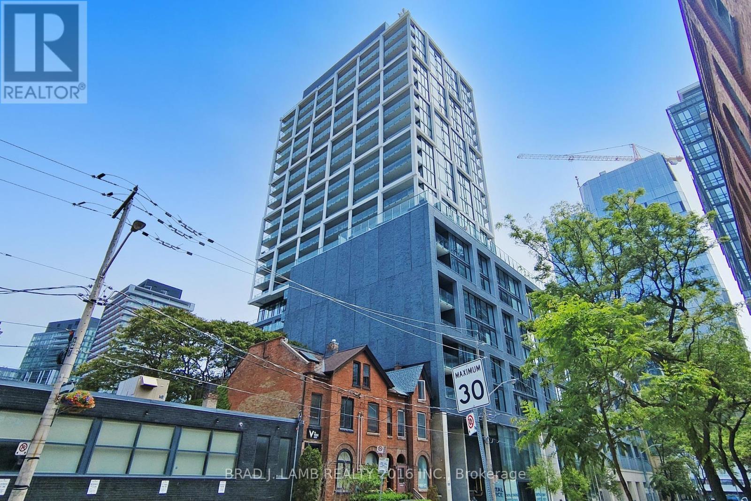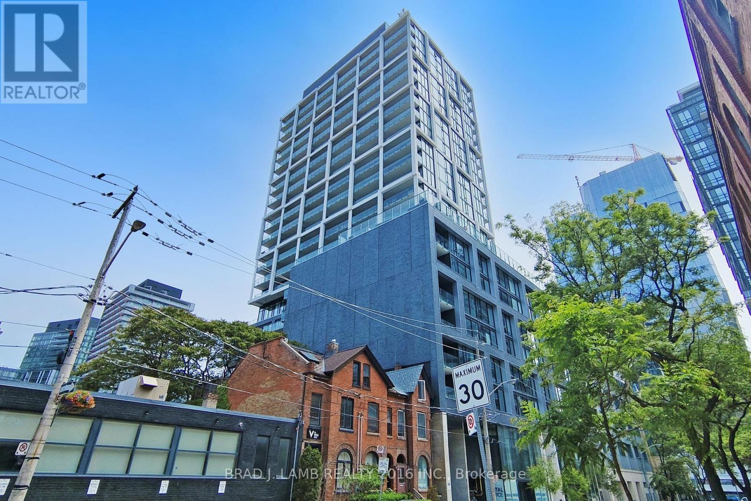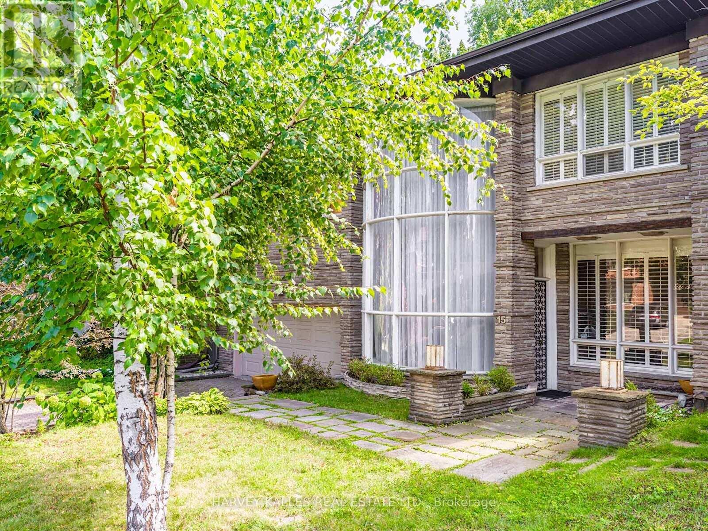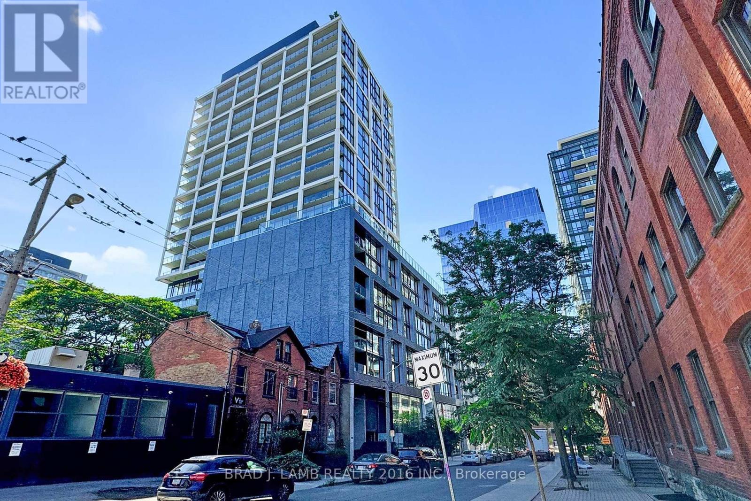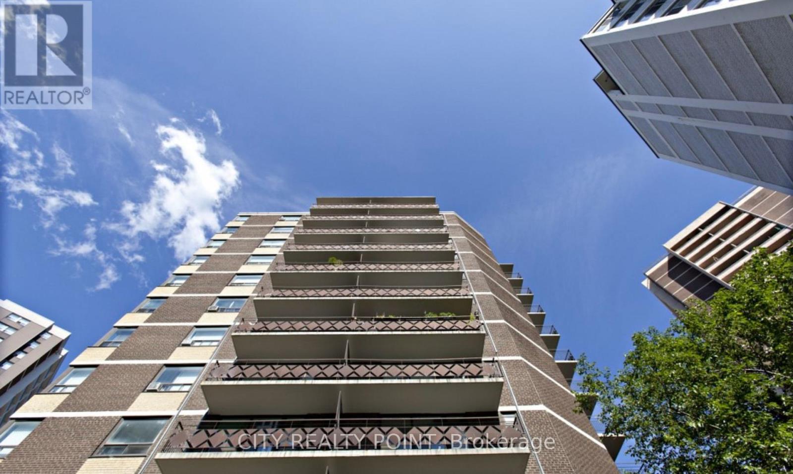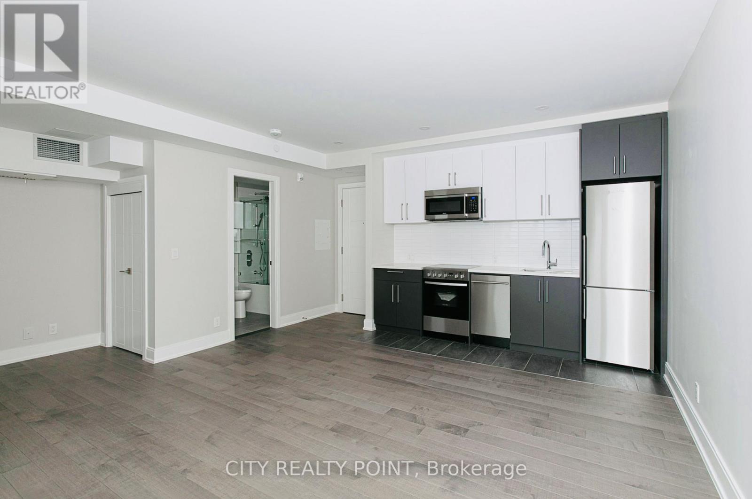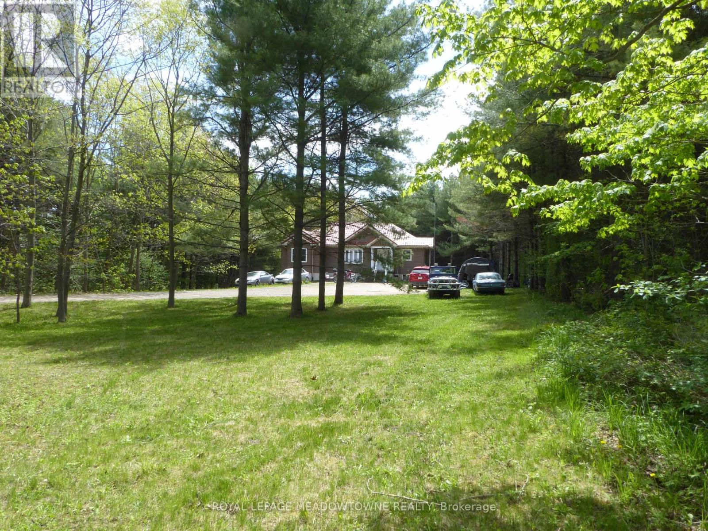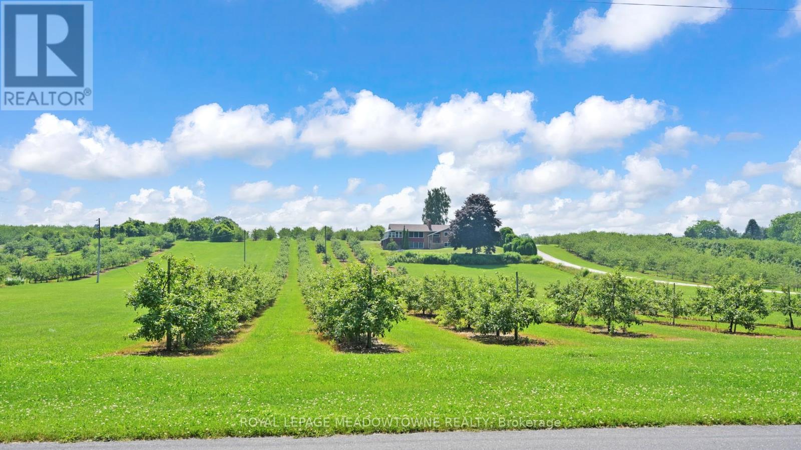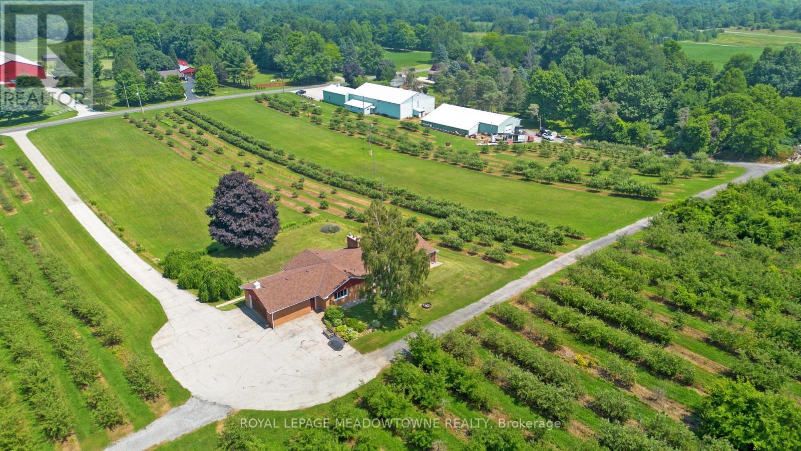609 - 55 Ontario Street
Toronto, Ontario
Brand New, Never Lived In At East 55. Perfect 947 Sq. Ft. Two Bedroom Floorplan With Soaring 9 Ft High Ceilings, Gas Cooking Inside, Quartz Countertops, Ultra Modern Finishes. Ultra Chic Building with Great Outdoor Pool, Gym, Party Room & Visitor Parking. Actual finishes and furnishings in unit may differ from those shown in photos. (id:60365)
321 - 55 Ontario Street
Toronto, Ontario
Live At East 55! Perfect One Bedroom + den 998 Sq. Ft. Floorplan With Soaring 9 Ft High Ceilings, Gas Cooking Inside, Quartz Countertops, Ultra Modern Finishes. Ultra Chic Building With Great Outdoor Pool, Gym, Party Room & Visitor Parking. **EXTRAS** Stainless Steel (Gas Cooktop, Fridge, Built-In Oven, Built-In Microwave), Stacked Washer And Dryer. Actual finishes and furnishings in unit may differ from those shown in photos. (id:60365)
305 - 55 Ontario Street
Toronto, Ontario
Brand New, Never Lived In At East 55. Perfect 739 SQ FT. One Bedroom + Den Floorplan With Soaring 9 Ft High Ceilings, Gas Cooking Inside, Quartz Countertops, Ultra Modern Finishes. Ultra Chic Building With Great Outdoor Pool, Gym, Party Room & Visitor Parking. Actual finishes and furnishings in unit may differ from those shown in photos. (id:60365)
15 Ridelle Avenue
Toronto, Ontario
"Upper Village" Architectural mid-century home. House accommodates large family and social entertaining. Grand Spiral Staircase, Stainless Steel Railing. Marble Flooring in Foyer & Powder Room. Diagonal Cut Jatoba Cherry Wood Flooring through Living/Dining Area. Gas Fireplace with Floor to Ceiling Travertine Mantel. 8 Full Floor to Ceiling Windows facing out to the backyard with spacious flagstone patio. Plaster Crown Moulding throughout the home. 2nd Floor Hardwood Flooring. 2 Separate HVAC Systems (Main Floor and 2nd Floor) (id:60365)
419 - 55 Ontario Street
Toronto, Ontario
Live At East 55! Perfect 543 Sq. Ft. Jr. One Bedroom Floorplan with Soaring 9 Ft High Ceilings, Gas Cooking Inside, Quartz Countertops, Ultra-Modern Finishes. Ultra Chic Building with Great Outdoor Pool, Gym, Party Room & Visitor Parking. Actual finishes and furnishings in unit may differ from those shown in photos. (id:60365)
1002 - 55 Isabella Street
Toronto, Ontario
*****One month FREE RENT**** on select suites at 55 Isabella Street. This well maintained, renovated 12 storey high rise is situated in the heart of downtown Toronto just a 5 minute walk to Yonge & Bloor subway and offers unparalleled convenience to restaurants, entertainment, Eaton Centre, Yorkville, University of Toronto, TMU, the financial district, major hospitals, and government offices .This Spacious 1 Bedroom apartment includes water, heat, hydro, hardwood floors, fridge, stove, microwave, private balcony with pigeon guard netting, and air conditioning units . Select suites feature modern open-concept layouts with upgraded kitchens and bathrooms, ceramic tile, quartz countertops, and newer appliances including dishwasher and over-the-range microwave, DIY smart-card laundry in the basement, secure camera monitored entry, elevator, optional underground parking, and on-site superintendent ensure easy, comfortable living .With a perfect walk score of 100 and rapid transit access including Wellesley, Bloor, and Yonge stations this building is ideal for professionals, students, or couples seeking a move in ready, low maintenance urban home .One month free on a 12 month lease! (id:60365)
101 - 55 Ontario Street
Toronto, Ontario
Brand New, Never Lived In At East 55. The Lofthouse Perfect Two Bedroom + Den + Library 2,216 Sq. Ft. Floorplan With Soaring 10-20 Ft High Ceilings, Gas Cooking In Kitchen and Gas Line on Private 1200sf Patio, Quartz Countertops, Stainless Steel Appliances, Ultra Modern Finishes Throughout. Ultra Chic Building with Stunning Outdoor Pool, Gym, Lounge, Outdoor Dining & BBQ, Party Room & Visitor Parking. Principal Bedroom Features Stunning Spa Like Bathroom, Walk-In Closets and Custom Built-Ins. Steps to Design District, Canary District, Furniture District, restaurants, Queen and King streetcars and the highly anticipated Ontario Line. (id:60365)
602 - 11 Walmer Road
Toronto, Ontario
LARGE STUDIO ***ONE MONTH FREE RENT! PRESTIGE ! Beautifully Renovated STUDIO Apartment in Prime Annex Location! Welcome to your new home in the heart of the Annex, one of Toronto's most sought-after neighbourhoods! This bright, newly renovated STUDIO, 1 bathroom apartment is located in a rent-controlled building, making it the perfect spot for comfort and affordability. What You'll Love: ONE MONTH FREE RENT (applied to your 8th month on a 1-year lease) | Rent-Controlled Building No sudden rent hikes! All Utilities Included (except hydro) Parking & storage lockers available (additional monthly fee) Location Perks: Steps to the Subway Easy commute to anywhere in the city | Close to University of Toronto Ideal for students or staff | Minutes from Shopping, Restaurants, & Entertainment | Landscaped Backyard Relax and enjoy your private outdoor space Apartment Features: Newly Renovated Interiors Bright Living Space with Modern Finishes, Private Balcony, New Appliances (Fridge, Stove, Dishwasher, Microwave) Hardwood & Ceramic Floors, Freshly Painted, Move-In Ready! Building Amenities: Secure, Well-Maintained Building with Camera Surveillance On-Site Superintendent Smart Card Laundry Facilities Bicycle Racks & Parking Options Brand New Elevators ***Available Immediately*** Be in Your New Place By the Weekend! Agents are welcome, and were happy to work with your clients. Lockers and parking spots are ready to rent. (id:60365)
Lph01 - 181 Huron Street
Toronto, Ontario
Trendy Kensington Market. Spacious 3 Bedroom With 2 Full Baths. Prime Downtown Location. Enormous Wrapped Balcony With Spectacular South East Facing Views Of The Cn Tower And Toronto Skyline. Close To U Of T Campus, Ttc, Chinatown, Restaurants, And Many More Amenities! Perfect Home For Professionals, Or Students. Tenants Pays Own Hydro & Water. (id:60365)
9341 Sideroad 9
Erin, Ontario
Raised bungalow with walk-out basement sits on a peaceful 1+ acre lot surrounded by mature trees, tucked away on a quiet country road. It offers a perfect balance of rural tranquility and modern convenience, with schools, shopping, and GO stations in Acton and Georgetown just a short drive away. Inside, the main floor boasts hardwood flooring throughout and an open-concept kitchen and dining area, ideal for everyday living and entertaining. The spacious living room is perfect for family gatherings and opens onto a deck where you can relax and enjoy the natural surroundings. The primary bedroom serves as a private retreat with a 3-piece bathroom ensuite. The bright walk-out basement extends the living space, featuring hardwood and laminate flooring, a large recreation room with above-ground windows, a fourth bedroom, a convenient laundry area and a rough-in for an additional bathroom. Built in 2013 this modern home offers a durable metal roof, a 2024 propane forced air furnace, and provides central air conditioning for year-round comfort. With ample parking and a peaceful setting, this home is ideal for those seeking country living with easy access to town. Bell high-speed internet ensures reliable connectivity for work or entertainment at home. (id:60365)
1453 Milburough Line
Hamilton, Ontario
Located at the high-visibility corner of Milburough Line and Carlisle Road, 1453 Milburough Line is a rare commercial agricultural property in the heart of Carlisle an increasingly popular rural destination for tourism, cycling, and local food ventures. Just a short drive from Toronto and U.S. border, the area attracts consistent traffic and growing demand for agri-tourism, on-farm retail, and value-added ventures.This 37.68-acre site combines rural charm with high-functioning commercial infrastructure. The1,550 sq ft cidery and retail space is licensed for tastings, sales, and events, and features two 14x12 ft drive-in doors, removable French doors for loading or event configuration, 15 ft ceilings, industrial-grade flooring, and 3 washrooms. Open lawn space provides opportunity for outdoor events, seasonal markets, or functions, with ample paved parking on site. The 6,070 sq ft food-grade facility is attached and includes cold storage, radiant propane heating hookups, high ceilings (up to 17 ft), a distillery with tank and exhaust infrastructure, a supervisors office, staff washroom, and secure loading logistics with interior and exterior grade-level doors. The 640 sq ft commercial area also suits use as a secondary suite or office. Also included is a 2,000 sq ft drive shed with 13 ft ceilings and a 12 x 12 ft overhead door, a1,330 sq ft lean-to for pallet storage, and a premium garage workshop with 6-zone in-floor heating, hoist, insulated storage bay, and central vac ideal for agricultural, mechanical, or distribution purposes. Zoned agricultural with a wide range of permitted uses, the property includes two septic systems, two drilled wells, Bell Fibre internet, transferable liquor licenses, and an established wholesale and retail network. The detached raised bungalow 3+2 bdrms and 3 baths residence also offers living, staff housing, or rental income, making this a multi-purpose investment with immediate commercial and residential functionality. (id:60365)
1453 Milburough Line
Hamilton, Ontario
Welcome to 1453 Milburough Line - an extraordinary countryside estate set on 37.68 gently rolling acres in one of Carlisle's most desirable and emerging rural communities. Located on a quiet paved dead-end road, this rare property offers exceptional exposure and access to the vibrant agri-tourism activity of the area. A destination for cyclists, tourists, and day-trippers from Toronto and U.S. border, this scenic setting supports both lifestyle and income-generating uses. 28 +/- acres planted apple orchard with 8+/- acres for vegetables, sunflowers, lavender, hops or other specialty crops. The fully licensed cidery, distillery & retail space, plus a sprawling 3+2 bedroom raised bungalow perched on a hill with panoramic views of the countryside and orchard. Ideal for multigenerational living, staff housing, or as a rental income opportunity, the residence offers 3,700+ SF of finished space. The main level is carpet-free with hardwood and tile flooring, and features a spacious eat-in kitchen with walk-out, formal dining & living rooms with a wood-burning fireplace. The principal includes a private 3-pc ensuite. Updated windows, pot lights, central air, central vacuum, and a forced air furnace (2021) provide modern comfort. The finished basement offers 2 additional bedrooms & bathroom with above-grade windows, an office, and a walkout to an enclosed hot tub room perfect for extended family or guest/farm help accommodation. The attached 2 car garage adds to the convenience, while recent shingles (2023) enhance peace of mind. The fully licensed cidery, distillery, retail & storage with 15-ft ceilings, shipping, washrooms & ample paved parking. The distillery has cold storage plus more insulated, heated space with drive-in doors for a wide range of permitted uses. Bell Fibre, liquor licenses, wholesale & retail network, make this a multi-purpose investment. Live, work and grow all in one place while also having the flexibility to support income or farming-related uses. (id:60365)

