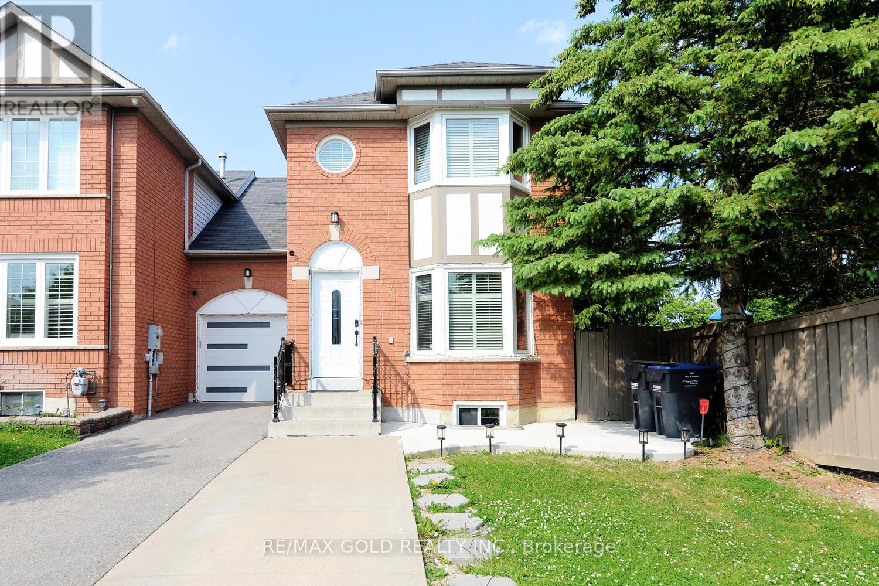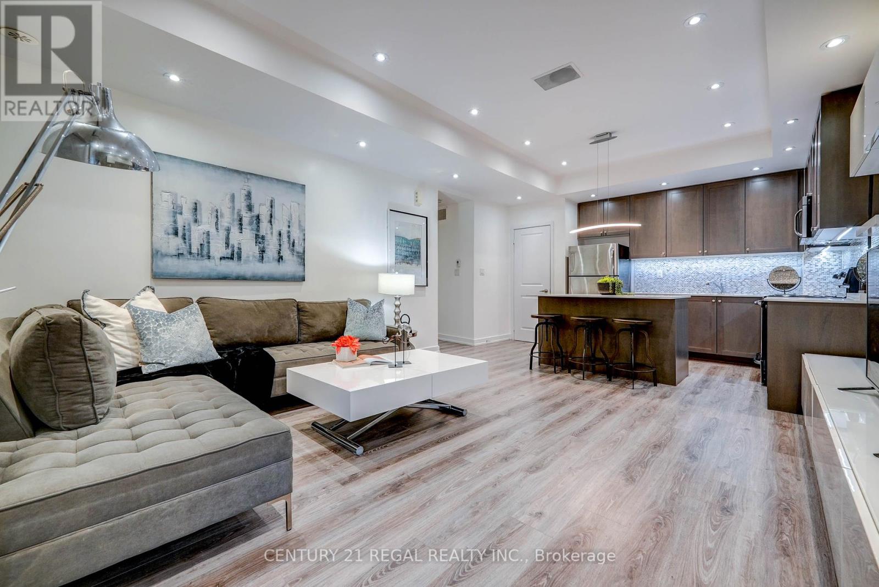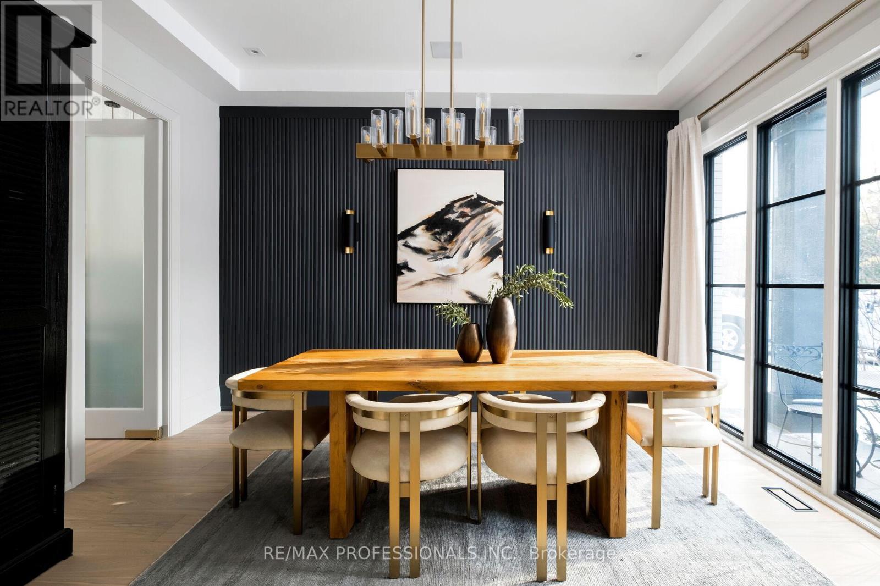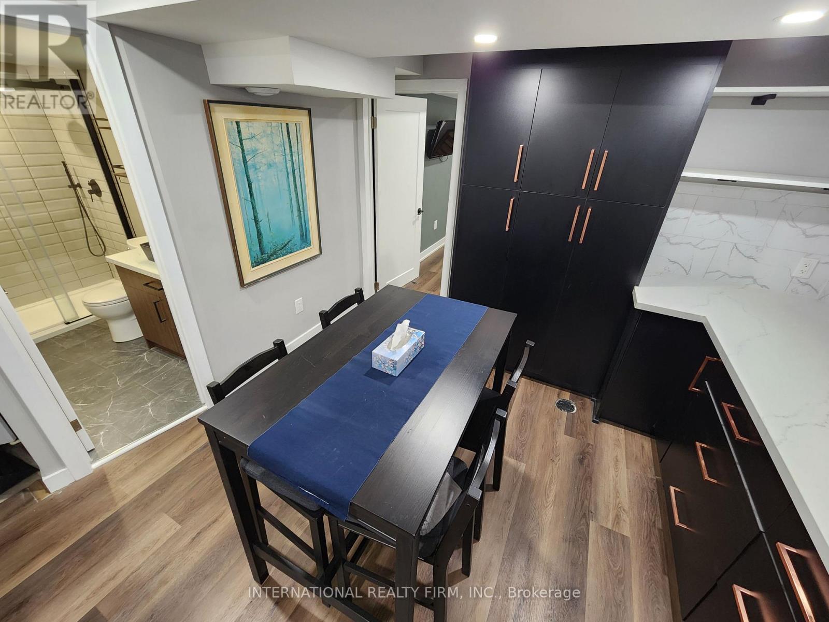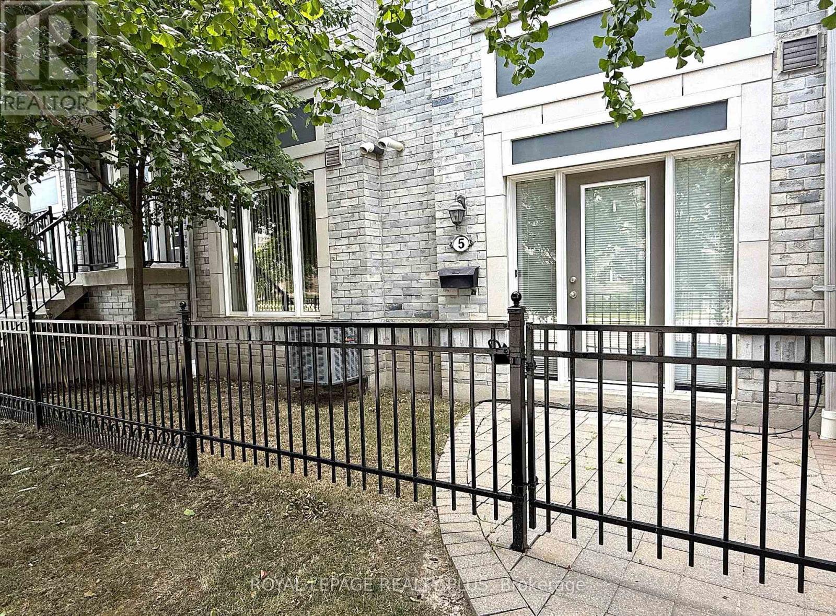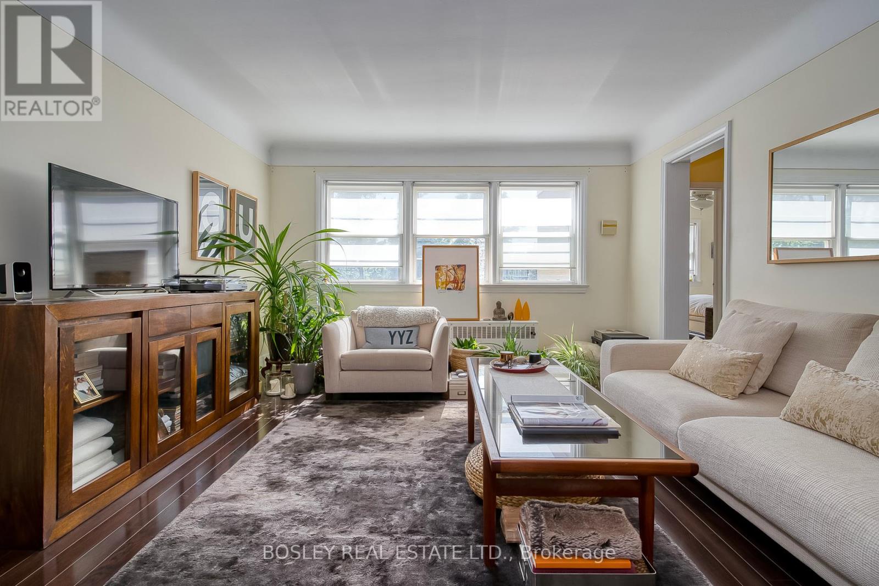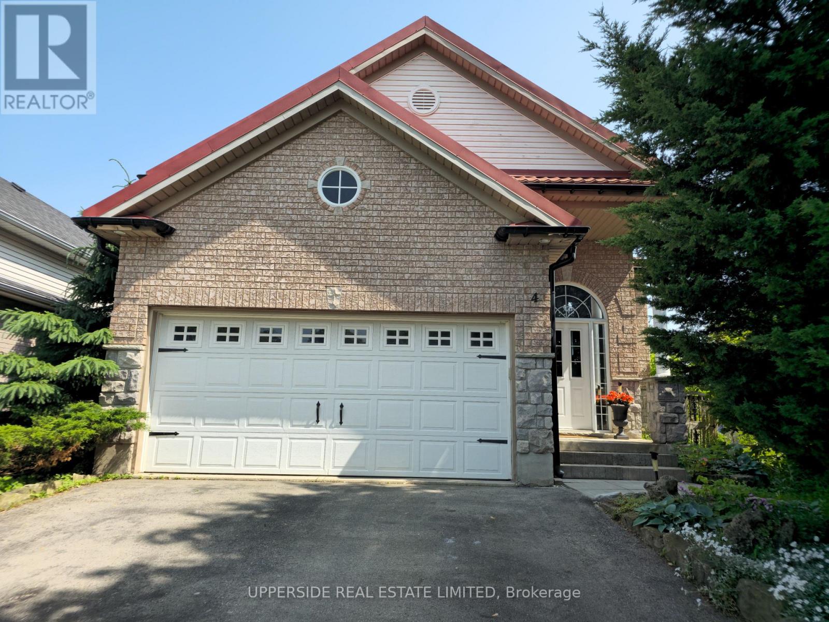7 Lofty Pines Place
Brampton, Ontario
Stunning Corner Lot Townhouse in Prime Brampton Location !! Welcome to this Beautiful 3+1 Bedrooms, 4 Bathrooms Corner Lot Townhouse Nestled in one pf Brampton's most sought-after neighborhoods !! Bright and Spacious, this Home Features a Modern Open Concept Layout, a Functional Kitchen and Combined Living & Dining area !! Upstairs, find Generously sized Bedrooms, including a Primary Suite with an Ensuite Bath and a Second Full Bathroom Serving other Bedrooms !! The Finished Basement Offers Additional Living Space and features Separate Entrance from the Garage as well as from the Backyard, perfect for In-Laws or Rental Potential !! With 1 Car Garage and an Oversized 4 Cars Driveway, parking is never a problem. Located Close to Schools, Parks, Shopping, Local Transit and all other Amenities !! Don't miss this Rare Gem - a perfect Blend of Space, Style and Convenience !! (id:60365)
5b - 867 Wilson Avenue
Toronto, Ontario
Exceptional opportunity to own this bright and modern unit in a newly built stacked townhome in Downsview! Featuring a functional open-concept layout with a spacious kitchen and living area, this home is filled with natural light from large windows and enhanced by sleek LED pot lights. The designer kitchen boasts a large centre island, stainless steel appliances, and under-cabinet lighting, perfect for cooking and entertaining. Enjoy a generously sized bedroom with a walk-in closet and a custom-built wardrobe for ample storage. Step out to a private front terrace, ideal for BBQs and outdoor relaxation. Conveniently located just steps to the TTC and minutes to Yorkdale Mall, Hwy 401, Allen Road, parks, and top-rated schools. (id:60365)
10 Shand Avenue
Toronto, Ontario
Luxury in the heart of The Kingsway! Stunning contemporary designer home constructed by Seven Oaks Homes. With 4+1 bedrooms, 5 bathrooms and over 4000 feet of finished space and boasting an exceptional floor plan with custom millwork, heated wood floors on lower level and all washrooms, fine cabinetry, high ceilings and dramatic accent walls. Never shovel snow again with driveway snow melt system and home technology system, this rare offering is an entertainers delight with truly functional living space. The banquet size dining room has an adjacent servery accessing the kitchen. The heart of the home is the epicurean's dream kitchen with waterfall quartz island, top of the line appliances and breakfast banquette all open to the inviting family room with gas fireplace and walkout to the secluded garden. A wow powder room and mud entry complete this level. A floating white oak staircase with custom lit skylight flows to the upper level, consisting of four bedrooms, three bathrooms and a laundry room. The luxe primary suite has a skylit fully fitted dressing room and spa like ensuite. The lower level features many social spots for entertaining with a recreation room complete with fireplace, wine room, custom bar, office, bedroom/gym, bathroom and loads of storage. The sleek exterior of the house is finished with smooth white brick and contrasting black accents. The back garden is fenced and completely carefree with its perennial gardens, artificial turf/putting green, stone patio, irrigation system and bonus views of treed green space to the west. All top grade mechanical features. One of Toronto's most desirable neighborhoods, steps to Lambton Kingsway PS, steps to Lambton Kingsway Park & steps to Bloor street /Kingsway village , subway, shops and bistros, library, cinema, tennis, pool, baseball/soccer fields, parkland along the Humber River and a golf enthusiasts dream with four private golf courses. A short drive to Pearson International Airport and Bay Street. (id:60365)
Lower - 435 Hansen Road N
Brampton, Ontario
Don't Miss This Amazing Lease Opportunity! >>a Completely Renovated, New Legal Basement Apartment (2020-2022) Ready To Be Lived In. Freshly Painted & Spacious With Newer State-Of-The-Art Appliances, Completely Updated 3-Piece Bathroom> Private Ensuite Laundry & 1(One) Parking Space. This Bright, Split-Level Unit Provides a Quiet, Comfortable Lifestyle Throughout the Seasons. Conveniently Located Near The Edge Of A Traffic Calm Street Within Minutes Of Shopping, Restaurants, Parks, Schools, Hwy 410 & Much More!! (id:60365)
1808 - 4699 Glen Erin Drive W
Mississauga, Ontario
This Beautiful Suite features, one Bedroom plus Den, Two full Bathrooms, a Living room with Sliding door out to a private balcony with unobstructive Nort-West view, laminate floors throughout, quartz counter tops, tiled backsplash, Quality Stainless Steel appliances, Master Bedroom with 4 pc Ensuite Bathroom plus 3pc second Bathroom, The Den can be used as an office or second Bedroom, 9 foot ceilings, one parking space and locker included Amazing features of this suite and building such as a full size pool, full GYM, etc., walking distance to Credit Valley Hospital, shopping, schools, parks and much more (id:60365)
1 - 36 Arkley Crescent
Toronto, Ontario
Welcome To The Beautifully Renovated Main Floor Of This Charming Home, Available For Lease And Offering Approximately 1,000 sq Ft Of Modern Living Space. Perfect For Small Families, This Freshly Painted Home Features A Stunning Brand New Eat-In Kitchen With A Sleek, Contemporary Design, Ideal For Both Everyday Dining And Entertaining. Enjoy The Energy Efficiency And Clean Look Of Updated LED Lighting, Along With All-New Light Switches And Receptacles Throughout. Step Outside To Enjoy A Covered Front Porch, Perfect For Relaxing Evenings And Quiet Mornings. Situated In A Family-Friendly Neighborhood With Schools, Parks, Shopping, And Transit All Nearby, This Home Offers The Perfect Blend Of Style, Comfort, And Convenience. Benefit From The Added Convenience Of A New Medical Centre And Pharmacy Nearby For All Your Healthcare Needs. This Bright And Inviting Home Is Ready For You To Move In And Enjoy! (id:60365)
5 - 3015 Destination Drive
Mississauga, Ontario
TWO PARKING INCLUDED - Skip the Condo, this is Better! Two PARKING INCLUDED! Eglinton & Winston Churchill. Why squeeze into a high-rise when you can have this highly sought after model of 1 Bedroom + 1Bath condo alternative, with TWO parking! You will have your own garage (with direct access to unit) AND a full driveway. Electric Garage Door Opener as well. You also can enjoy your own private front door entrance Newly Painted throughout w/ designer neutral shade - clean & bright, ready for you! Southeast Facing; Offering Modern , Ground Floor, Open Concept Layout with 9 ceilings, promoting a natural connection between the kitchen ,dining & living area. Walk out to your own fenced, patio and grassy treed outdoor space and enjoy your morning coffee and/ or perhaps hosting a barb-b-que with friends. Upgraded Kit Cabinets, Mirrored Backslash; 5 Appliances; Laminate thru out & newer Berber in Bdrm. NEW CAC last year ; Auto Garage Door Opener With Remote providing direct access to the suite, all above ground. Lots of Storage; Smart simple living; Stylish and totally private - Low maintenance fees (yes, really!).Perfect for first time home buyer or anyone tired of the high-rise shuffle. Private front door entrance, no lobby or elevator lines and did we mention the attached garage? Unbeatable Convenience - Prime Churchill Meadows; Upscale, Vibrant Area - Walk To Coffee, Groceries, Restaurants, Transit, Shopping, Parks, top rated schools & Rec Centre. Close to Hwys & Hospital. Sooo convenient. Ideal choice for Professionals, family, or Investors. (id:60365)
16 - 288 Reynolds Street
Oakville, Ontario
Charming Co-Op unit in Historic Old Oakville Village! Situated in the heart of Old Oakville Village minutes from all Lakeshore amenities, this exclusive co-op offers a unique blend of charm and convenience. Housed in a boutique four-storey building with only 15 units, this spacious 2-bedroom apartment spans over 800 sq. ft. and features gleaming hardwood floors. The property boasts meticulously manicured grounds adorned with perennial gardens, offering a serene environment for residents. New community centre 1 block away, Oakville Tennis Club, Curling Club and more. Designed for young professionals, down-sizers, empty nesters, and snowbirds seeking a peaceful, community-oriented lifestyle. The prime location offers close proximity to downtown Oakville's vibrant shops, diverse restaurants, GO Transit, Whole Foods, Food Basics and Longos. The inclusive maintenance fee covers annual property taxes, heat, water, and parking. Parking for 1 car and storage locker with inexpensive laundry facilities. Units are ONLY owner-occupied; leasing is not permitted. Financing available through DUCA Credit Union, Burlington with 30% down. Storage lockers and coin operated laundry on ground floor. The building is self-managed, with an on-site superintendent. (id:60365)
4 Kingsley Road S
Halton Hills, Ontario
Welcome to beautiful 4 Kingsley Road. Located on a quiet street, this raised bungalow built by Charleston, offers over 2400 square feet of finished living space, including 4 bedrooms and 3 bathrooms. Step inside and be greeted by a warm and welcoming atmosphere. The eat-in kitchen is complete with a walk-in pantry, gas stove, a skylight, quartz countertops, and a walk-out to a deck overlooking your fully fenced, private green oasis. Gas BBQ hookup is available for your outdoor cooking convenience. The sun-filled living and dining room, featuring stunning oak hardwood flooring, offers the perfect setting for entertaining guests or relaxing with loved ones. Spacious primary bedroom boasts a double-door entry and leads to a 4-P en-suite bathroom. Indulge in the 5-foot corner soaker tub and enjoy the convenience of the huge walk-in closet. Roughed-in kitchen/wet bar in the basement provides an opportunity to customize it to your liking for entertainment or to separate the living space into two units. This home is a true gem in a friendly neighborhood, walking distance to amazing parks, schools, shopping, restaurants, and a short distance to the GO station. The home is upgraded with a European metal roof, large gutters, casement windows, garage door opener. Don't miss the opportunity to make this home your own. Schedule a viewing today and experience the unique blend of character, comfort, and potential that this exceptional property has to offer. (id:60365)
304 - 3020 Dundas Street W
Toronto, Ontario
Live In A Sun-Filled And Brand New 1 Bedroom Unit Located In The Heart Of The Junction And Just North Of High Park. It Features Soaring High Ceilings, A Spacious Bedroom, A 3 Piece Luxury Bathroom, A Large Open Concept Modern Kitchen With Stainless Steel Appliances And Endless Storage. Ensuite Washer/Dryer, Professional Property Management, Bike Storage. Prime Location Near Trendy Shops, Restaurants And So Much More! This One Will Go Quickly! (id:60365)
Bsmt - 34 Toronto Street
Barrie, Ontario
Discover this 2-bedroom, 1-bathroom basement apartment with a private separate entrance, ideally located in the heart of downtown Barrie. Enjoy the convenience of being just minutes from shopping, restaurants, the lakeshore, and Royal Victoria Hospital, with quick access to Highway 400 for commuters. No pets. Tenants are responsible for hydro, cable TV, internet, and content insurance. (id:60365)
703 - 56 Lakeside Terrace
Barrie, Ontario
Welcome to this bright and stylish 1-bedroom, 1-bathroom condo located on the 7th floor of one of Barrie's newer, professionally managed buildings. This modern unit features an open-concept layout with large windows and quality finishes throughout. The kitchen offers contemporary cabinetry and appliances, opening into a comfortable living area - ideal for both relaxing and entertaining. The spacious bedroom includes a generous closet, while the sleek 4-piece bathroom adds a touch of luxury. Enjoy the added convenience of in-suite laundry and underground parking. Perfectly located close to RVH Hospital, Georgian College, shopping, restaurants, public transit, theatres, and minutes to Hwy 400 and Barrie's beautiful waterfront - this condo offers the ideal blend of comfort, convenience, and lifestyle. Tenant Is Responsible For Utilities And Content Insurance. Prospective tenants are required to supply rental application, credit check, employment letter and 2 reference letters. (id:60365)

