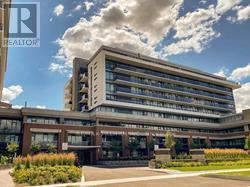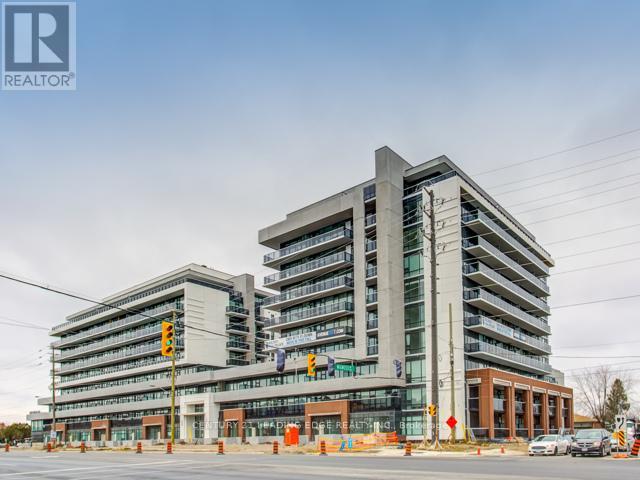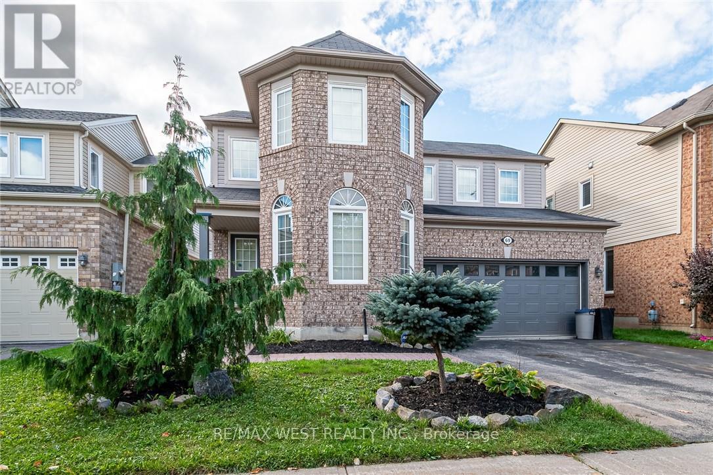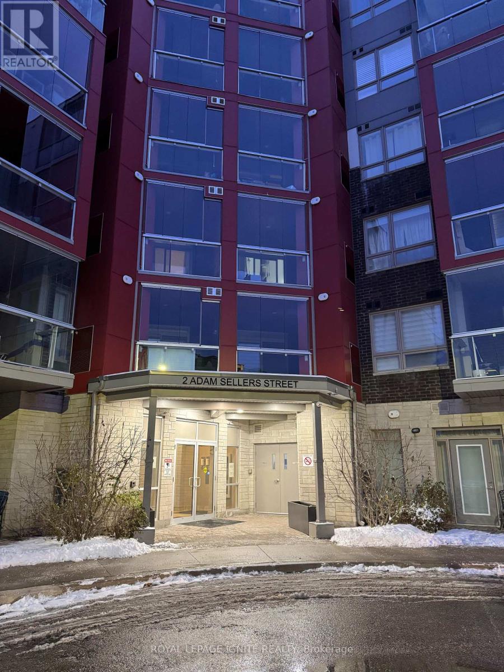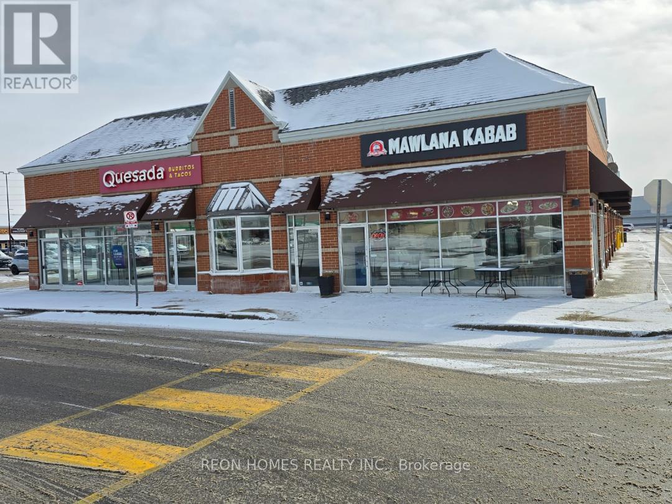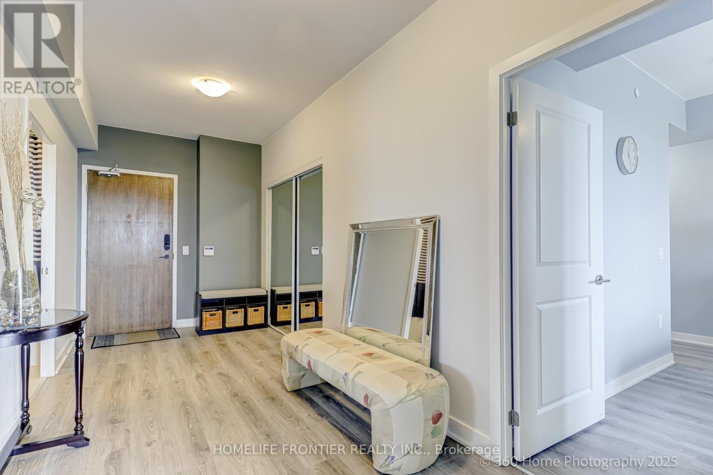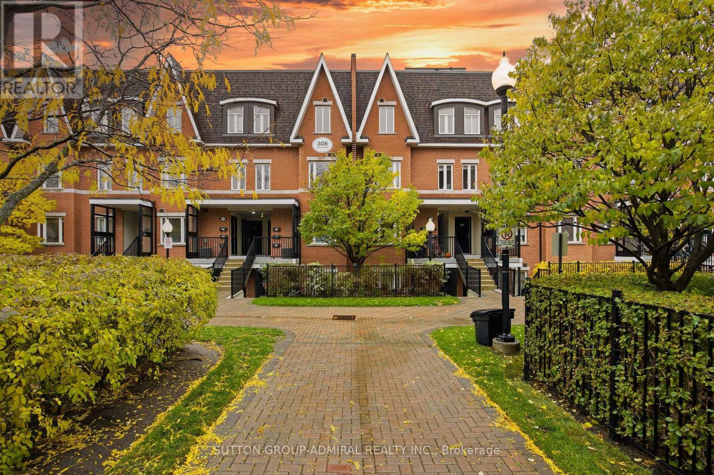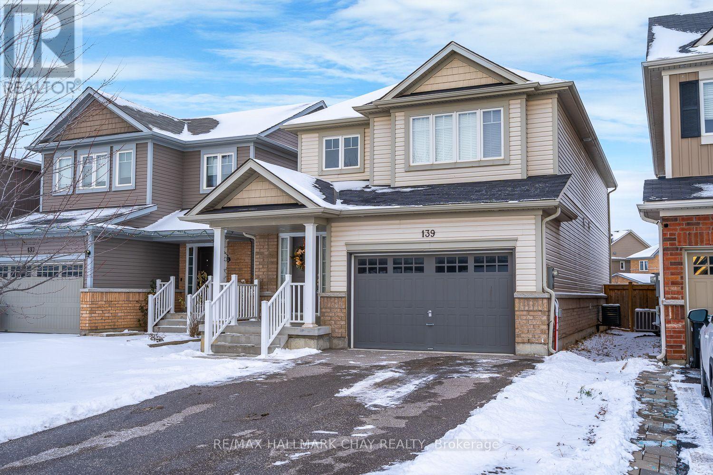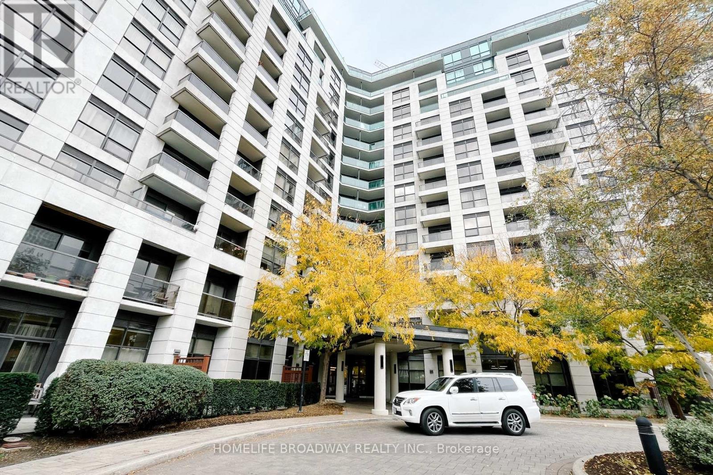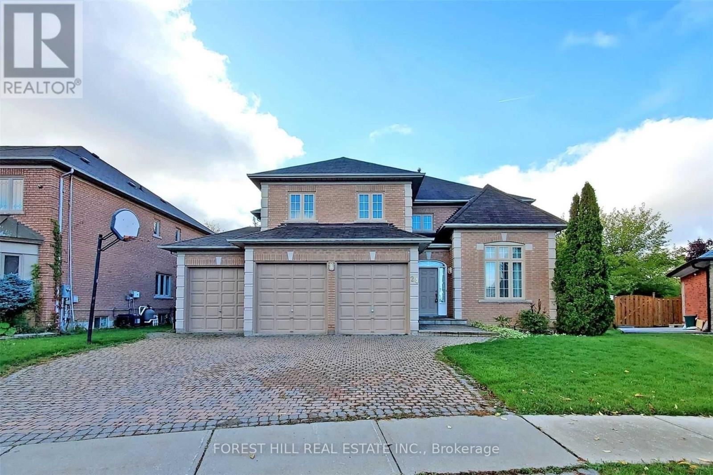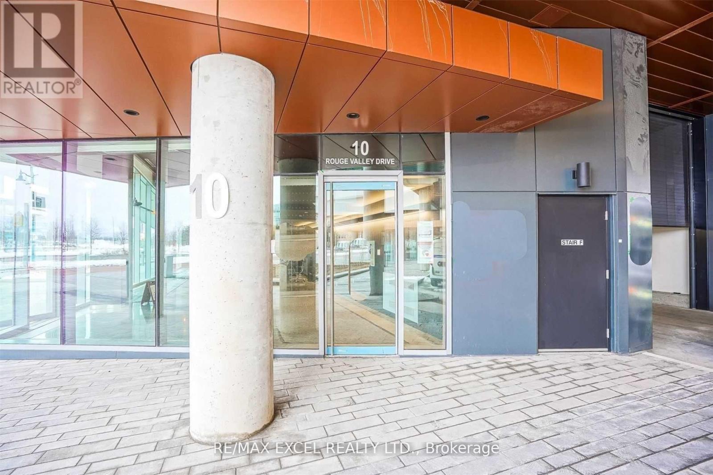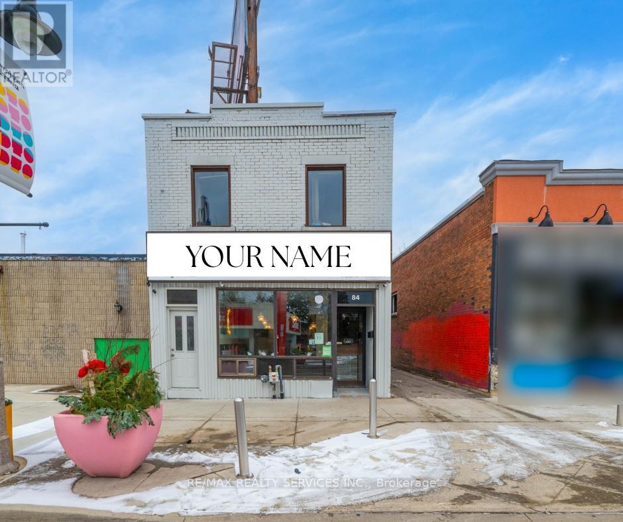422 - 4800 Highway 7 Road
Vaughan, Ontario
Rent and live in this elegant corner condo unit convenitely located in the central area of Woodbridge. This charming 2 bedroom and 2 bathrooms condo is full of natural light, it's spacious, open concept and has everything you need for tranquil living. The kitchen has stainless steel appliances, stone counters, and a centre island all great for entertaining. Large sliding doors for you to walk out to the large balcony facing east. Floor to ceiling windows. Luxurious amenities include concierge, gym, party room, salt water roof top pool, and bbqs on roof top. Close to the Vaughan Subway, shopping, schools and all desirable amenities. One small pet can be discussed. Clean and ready to move in! (id:60365)
625 - 4800 Highway 7 Road
Vaughan, Ontario
Avenue On 7, A Chic Urban Condo. Offering An Array Of Features & Finishes Which Includes 1 Parking & 1 Locker, 9" Smooth Ceilings, Pre-Engineered Wood Flooring Throughout, GraniteCountertops In Kitchen & Bathroom, Kitchen Island With Stone Waterfall Countertop, Full Size Washer And Dryer, Floor To Ceiling Windows. Viva Next System Via Rapid Transit Lanes Situated Directly In Front Of The Building. Amenities: 24/7 concierge and security, Saltwater Rooftop Outdoor Pool, Sauna, Cabanas & BBQs, Gym, Billiard, Party Room, guest suites and plenty of visitor parking. (id:60365)
69 Kidd Crescent
New Tecumseth, Ontario
Welcome to 69 Kidd Crescent, a beautifully upgraded and move-in ready family home located in the charming town of Alliston. This 3-bedroom, 3.5-bathroom gem features a bright and spacious layout with a loft, offering extra space perfect for a home office, playroom, or additional living area. Step inside to enjoy a warm, inviting atmosphere, complete with modern finishes and thoughtful upgrades throughout. The open-concept main floor provides ample space for entertaining, with a stylish kitchen, dining area, and cozy living room. Outside, you'll find a 2-car garage and additional parking for 2 cars on the driveway, making it convenient for busy families. Situated in a family-friendly neighborhood close to schools, parks, and local amenities, 69 Kidd Crescent offers both comfort and convenience. (id:60365)
314 - 2 Adam Sellers Street
Markham, Ontario
A cozy Two Bedroom, Two Full Bathroom Mattamy Built Condo, Quit and West Facing 861+75Sq.Ft Enclosed Balcony- Perfect For All Weathers. Close To The Hospital, Cornell Community Center and the 407. Stainless Steel Washer and Dryer. Great Amenities Including Gym And Party Room along with an Outdoor BBQ Area. Non Smoker No Pets All Measurements are from Builders Floor Plan. (id:60365)
1b - 15440 Bayview Avenue
Aurora, Ontario
Great opportunity to own a high-visibility corner restaurant in a prime Aurora plaza (Bayview & Wellington). This location is surrounded by major anchors such as banks, Cineplex, Canadian Tire, GoodLife Fitness, and more, bringing steady traffic 24 hours a day. A nearby high school also supports strong daytime business. This rare corner unit offers excellent exposure and ample plaza parking. Rent: $5,100 (TMI & HST included) Size: 1,000 sq. ft. Seating: 20 indoor seats + 10 patio seats (id:60365)
904 - 100 Eagle Rock Way W
Vaughan, Ontario
Contemporary design meets convenience in this 1385sq' 2-bedroom plus den, 3-bath unit. Den is a size of fool bedroom. Featuring a desirable split-bedroom floor plan, offering privacy and functionality. Features include laminate flooring throughout, smooth ceilings, and a modern eat-in kitchen with stylish finishes. The open-concept living/dining area has natural light, thanks to the northern exposure, providing warmth and brightness all day long. All closets are custom organized. An in-suite laundry add to the convenience of this thoughtfully designed home. Located just steps from Maple GO Station, shops, restaurants, parks, and top-rated schools. Easy access to major highways makes commuting a breeze. Fantastic amenities Include: 24Hr Concierge, Roof Top Terrace W/ Lounge & BBQ, Indoor/Outdoor Party Room, Exercise Room, Dog Wash Room & Sauna. (id:60365)
216 - 308 John Street
Markham, Ontario
Beautiful & Elegant townhome located in a prestigious area of Thornhill! 2 plus den, 2 washrooms, 2 parking spots & a spacious rooftop terrace perfect for entertainment. Open concept main floor area is featuring bright living/dining & kitchen. 2 bedrooms upstairs & an extra living space/den used as an office area. Upper level has a laundry room with extra space for storage, ceramic floor and entrance to an upper spacious open terrace. (id:60365)
139 Knight Street
New Tecumseth, Ontario
4 BED, 3 BATH, NEARLY 2,500 SQ FT HOME WITH 9 FT CEILINGS, BUILT IN 2017..........Bright, open concept main floor is highlighted by large kitchen with upgraded cabinetry and loads of countertop space..........Living room has pot lights and is combined with dining room to create a nice large space for gathering..........Cozy separate family room, and main floor laundry with man-door to garage add to the family functional layout..........Upgraded wood staircase with wrought iron pickets leads to 2nd floor which features 4 bedrooms, including huge master with w/i closet and 5 pc ensuite..........Exterior features include: 4 car driveway with no sidewalk, covered front porch, fully fenced backyard, and storage room w/ hydro built into garage (still has room to park a car)..........Basement has rough-in bath..........Short walk to park, rec centre with 2 full size rinks, indoor soccer pitch and full gym..........2/3 min drive to Honda of Canada Mfg..........House is nicely situated in such a way, that although there are surrounding homes, there is also plenty of green space/open sky in view at both the front and rear..........Click "view listing on realtor website" for more info. (id:60365)
Ph108 - 18 Harding Boulevard
Richmond Hill, Ontario
Southeast-facing lower penthouse condo at 18 Harding Blvd in the heart of Richmond Hill. Bright, Sun-filled, open-concept layout in a quiet boutique building with recently renovated common areas. Steps to Yonge and Major Mackenzie, walkable and transit-friendly. Near GO Station, Hillcrest Mall, H-Mart, Super Arzon, T&T Supermarket, parks, and free EV charging nearby. Modern comfort, low maintenance, and unbeatable convenience. This is the perfect one for the first time home buyer. (id:60365)
24 Green Ash Crescent
Richmond Hill, Ontario
Executive Home On Quiet Street Backing To The Ravine. Large Private Yard With A Patio And Deck. Perfect Home For A Larger Family With Four Bedrooms And Four Bathrooms. Close To Shopping, Public Transportation, Top Ranked Schools, And Parks. tenant pays 2/3 utilities. (id:60365)
703a - 10 Rouge Valley Drive
Markham, Ontario
York Condos 1 Bed Unit With High Ceiling & S/S Appliance & Granite Counter. Laminate Floor Through Out. Open Concept. Viva / Yrt Stop At The Door. 5 Min To Go Train, Ymca, School, Supermarket, City Centre, Restaurants & More. Top Ranking School Zone. Tenant Pay Hydro , Tenant Insurance & Internet. (id:60365)
84 King Street
Oshawa, Ontario
This is a rare opportunity to acquire a fully operational, income-generating commercial asset in downtown Oshawa-complete with both the property and the established restaurant business. The offering includes a free-standing commercial building featuring a successful long-term restaurant on the main floor, a city-approved seasonal patio, and a spacious 3-bedroom apartment above, delivering strong dual rental income. Situated directly beside a major city-approved high-rise development, this property sits in one of Oshawa's most promising redevelopment corridors, offering significant long-term upside. In addition to steady rental revenue and $6,000 per year from rooftop signage, the purchase of the business provides immediate cash flow, brand continuity, and a turnkey operational model. This is an ideal investment for buyers seeking a stable income stream today with exceptional appreciation potential tomorrow-secure the property and the business together for maximum value and future growth. (id:60365)

