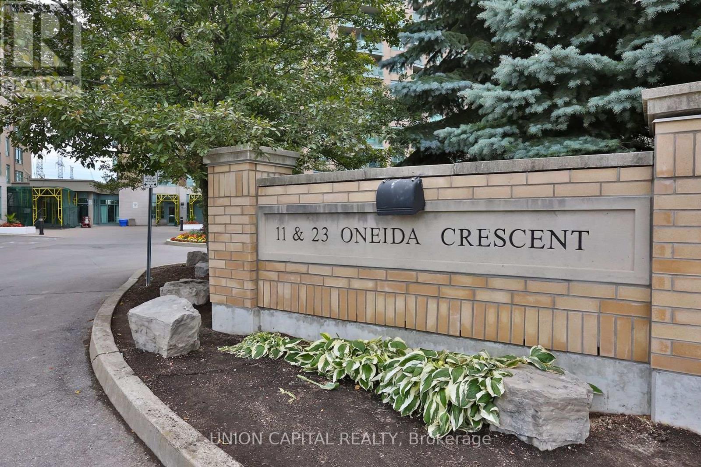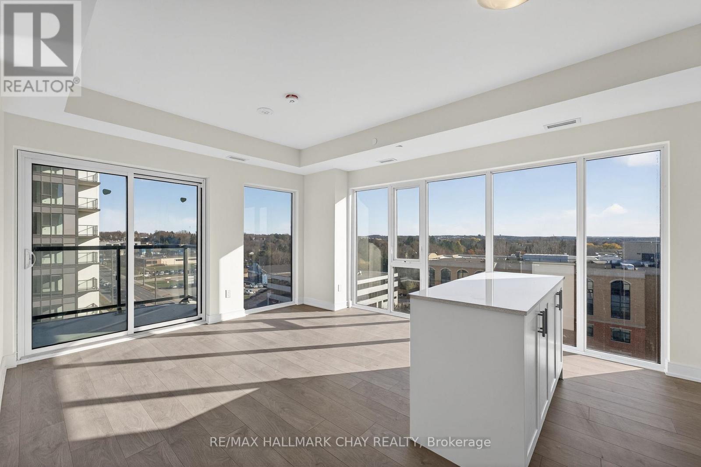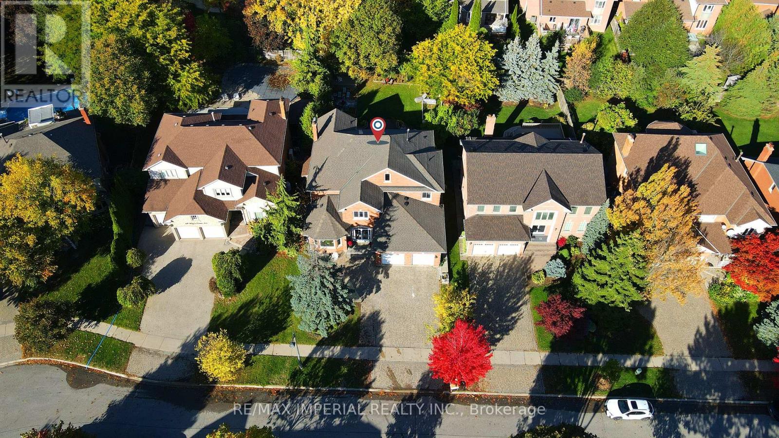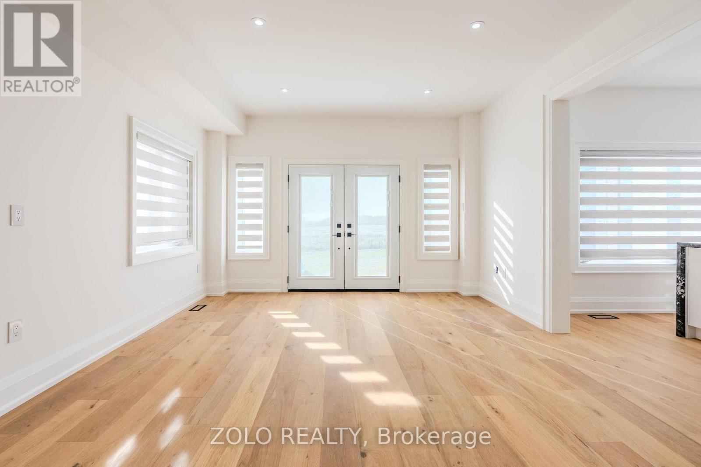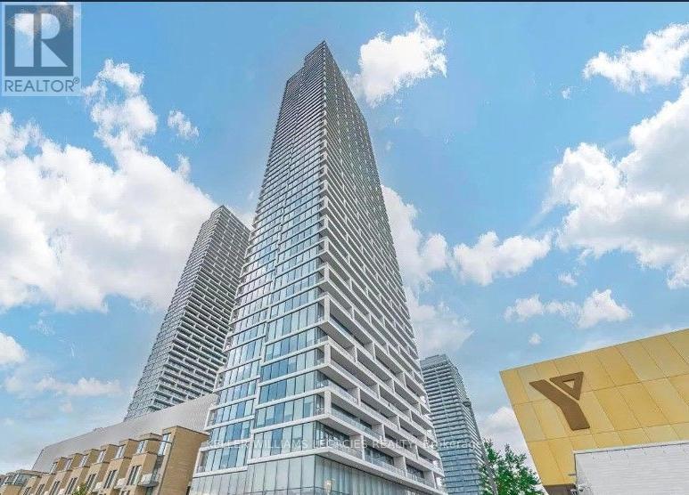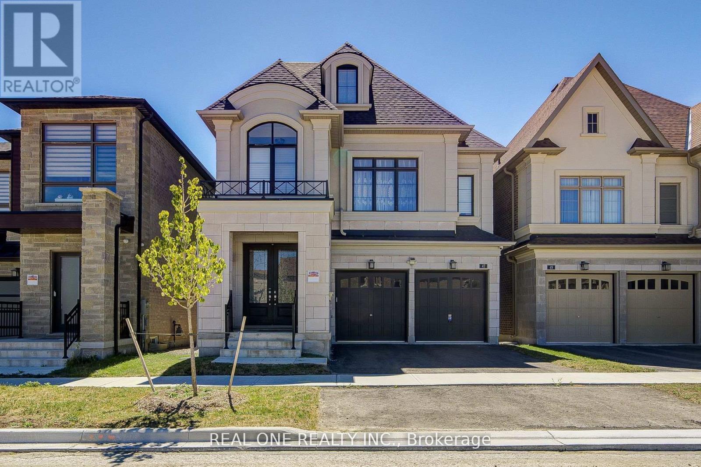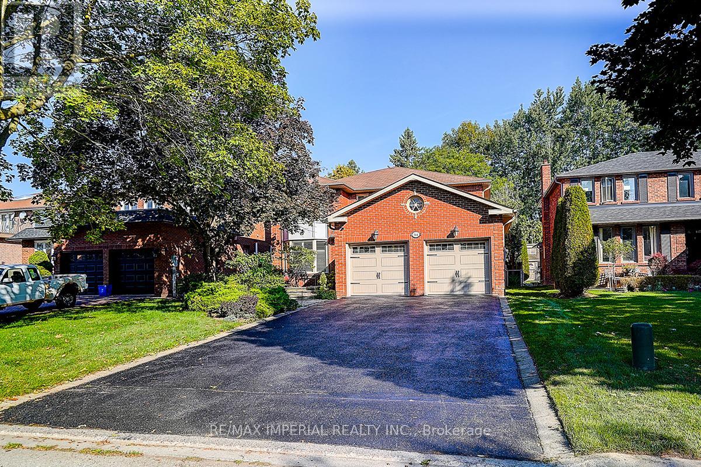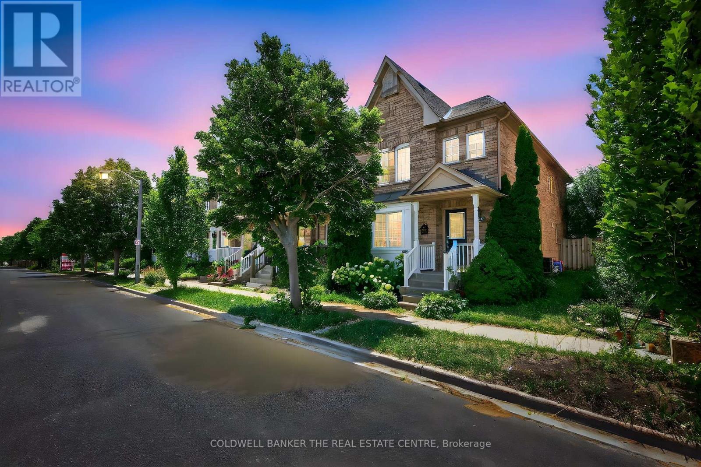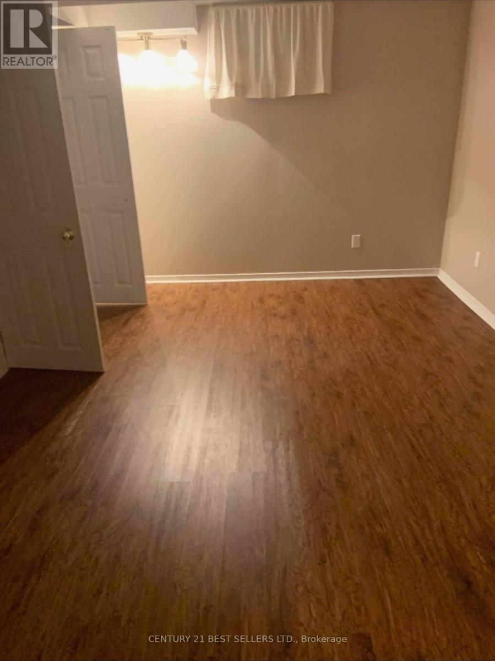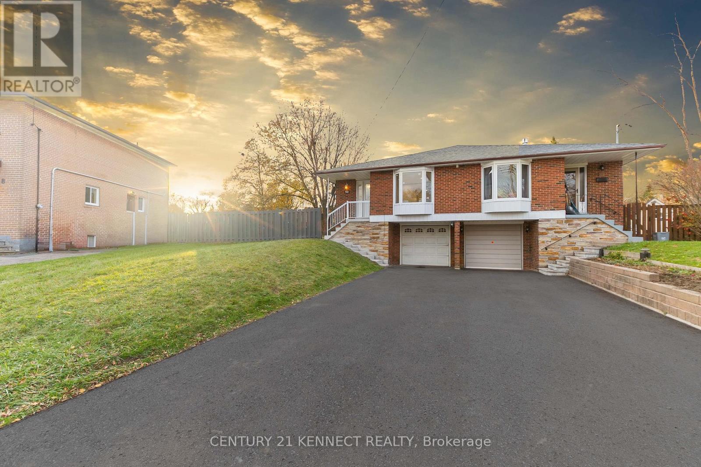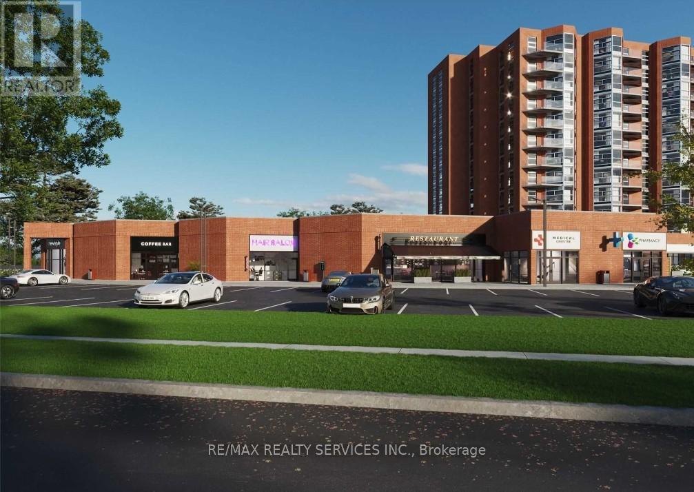612 - 23 Oneida Crescent
Richmond Hill, Ontario
Functional 2 Bedroom Split Layout At Yonge & Hwy 7. Spacious Living Room With Open Concept Kitchen And Dining Area. Lots Of Storage Space With Large Entry Closet And Bedroom Closets. Perfect For Young Professionals Working From Home Or Small Families. Convenient Location, Just Steps To VIVA, GO Train, Walmart, Winners, Groceries, Restaurants, & More! One Parking Is Included! (id:60365)
A908 - 715 Davis Drive
Newmarket, Ontario
Bright Corner Unit!! South West Facing Views with Massive Window Wall & Spacious Balcony! 1-bedroom suite at the brand new 715 Davis Drive, Unit A908. *NEVER LIVED IN BEFORE* Floor-to-ceiling windows and panoramic natural light throughout. This carpet-free unit features sleek laminate flooring, a stylish kitchen with centre island, quartz counters, upgraded appliances and added storage. A functional open-concept floor plan. Enjoy the convenience of an in-suite laundry, one underground parking space and storage locker all included. Perfectly located just minutes to Upper Canada Mall, Main St, GO Train, transit, South Lake Hospital groceries, restaurants, and all essential amenities, making commuting and daily errands effortless. Residents enjoy access to premium building amenities including a rooftop patio with stunning views, fitness centre, party room, guest suites, and ample visitor parking. A stylish and low-maintenance lifestyle in the heart of Newmarket - ideal for professionals or couples seeking comfort and convenience. (id:60365)
1 Mccombe Lane
Vaughan, Ontario
Welcome to Upper Thornhill Estates where elegance meets comfort in this exquisite 4+2 bedroom corner-lot residence backing onto a peaceful ravine.Showcasing timeless stucco and stone architecture, this sun-filled home offers over 5,000 sq.ft. of total finished living space including the fully finished basement, thoughtfully designed with premium features throughout. Step into an impressive double-height foyer and enjoy soaring 9-foot ceilings on main and second floors, oversized windows, and gleaming hardwood floors. Refined details include smooth ceilings, crown moulding, recessed lighting, and a stately oak staircase with iron pickets.The heart of the home is the gourmet kitchen, equipped with a Bertazzoni gas range, granite countertops, and ample storage ideal for everyday living and entertaining alike. Granite finishes also elevate all bathrooms for a cohesive, upscale feel. Custom blinds offer both function and style throughout the home.Step outside to enjoy the professionally designed two-tier sun deck with serene views of the ravine. Direct access to nearby walking and hiking trails makes it easy to enjoy the nature year-round. Ideally located just steps from parks and transit, and minutes to top-rated schools and shopping. (id:60365)
50 Kings Cross Avenue
Richmond Hill, Ontario
Rare Opportunity To Live On The Best Street In Bayview Hill. This Stunning 2 Storey Boasts A Grand Entrance W/ Over 350K In Renovations Done In 2021. Inviting Open Concept Floor Plan Exudes Luxury. Chef's Kitchen Equipped W/ Brand New Appliances, Breakfast Bar, Caesar Store Counters. W/O To Large Deck, Ideal For Entertaining. 4 Impressive Bdrms W/ Recent Updates To Bths. Basement with Sep Entr. Minutes From Bayview Ss & 404. Tandem 3 Car Garage. (id:60365)
Upper - 1355 Broderick Street
Innisfil, Ontario
New Renovated home with high end upgrades. 3 bedrooms, 3 Bathrooms, Primary Bedroom With Oversized W/I Closet And 5pc Ensuite. Laundry Conveniently Located On The Second Floor. Close To Schools, Shopping, Beach, Highway 400. Perfect. Tenant pays 65% utilities plus water tank rental. (id:60365)
1107 - 5 Buttermill Avenue
Vaughan, Ontario
Welcome to Transit City 2 - Luxury Living in the Heart of Vaughan Metropolitan Centre!Discover this beautiful 2-bedroom, 2-bathroom suite offering 638 sq. ft. of bright, open-concept living space plus a 105 sq. ft. balcony with unobstructed south-facing views of Vaughan and the Toronto skyline. Designed for modern comfort, this home features 9-ft ceilings, floor-to-ceiling windows, and elegant laminate flooring throughout.The contemporary kitchen comes equipped with built-in appliances, sleek cabinetry, and a functional layout perfect for family meals or entertaining guests.Enjoy the ultimate convenience-living directly above the Vaughan Metropolitan Centre Subway Station, with easy access to Highway 7, 400, and 407. Steps to SmartVMC Bus Terminal, YMCA, IKEA, Walmart, Cineplex, Vaughan Mills Mall, Canada's Wonderland, Cortellucci Vaughan Hospital, and more.This is effortless city living for couples and families who value style, comfort, and connectivity. (id:60365)
47 Milky Way Drive
Richmond Hill, Ontario
Luxury Living in this Stunning 2 Year New Double Garage Home! Nestled in Sough After Observatory Hill & Back On Green Belt * Close to 4000 sqft plus Unfinished Basement* 10 Ft Ceilings on the Mn Flr & 9 Ft Ceilings on the Other floors Included the Basement *Coffered Ceilings In Living & Dining Rooms* Double Side Fireplace in the Family Room & Office* Upgraded Stained Oak Stairs & Iron Railing throughout All Levels W/ Basement Landing * Upgraded Light Fixtures & Pot Lights* Upgraded Kitchen W/ Wolf 6 Burner Gas Stove and Sub-Zero Fridge, Waterfall Stone Center Island W/ Extra Double Sink for Convergence* Full-height Custom Cabinetry *Heated Flooring in the Master Ensuite * Upgrade Ensuite Bathrm in All the Bdrms* 3rd Level Loft Features Walkout To Rooftop Deck, R/I Wet Bar & 4pc Bthrm* 2nd Floor Laundry Rm W/Big Windows*Above Grade Windows In The Basement * Ideally Located Near T&T Supermarket, Top Rated Schools Including Bayview Secondary Schl W/ IB Program, Jean Vanier Catholic High Schl, Richmond Rose Public Schl, Crosby Heights W/ Gifted Program, Beverley Acres French Immersion, Richmond Hill Montessori, TMS & Holy Trinity Private Schls!! Minutes Away From Yonge St, Hillcrest Mall, Mackenzie Health Hospital, Richmond Hill GO-Station & Hwy 404* This Home Blends Luxury & Convenience. (id:60365)
144 Marsi Road
Richmond Hill, Ontario
Absolutely Stunning Renovated Large Detached Home In North Richvale. Live In This 3300+Sqft Home Among Million Dollar Homes! Perfect Family Home With Massive Family Room, 4 Large Bedrooms, 2 Car Garage, Gorgeous Fully Finished Walkup Basement. This Home Has Been Fully Renovated Throughout: Windows, Roof, Kitchen, Bathrooms, Floors And Much More. Live In This Gorgeous Tree Filled Neighbourhood Close To Parks, Trails, Hospitals, And Great Schools. (id:60365)
248 Walkerville Road
Markham, Ontario
Step into this beautifully maintained 3-bedroom home offering the perfect blend of comfort, style, and functionality. The spacious open-concept layout seamlessly connects the kitchen and family room, creating an ideal space for both entertaining and everyday living. Modern laminate flooring flows throughout, complemented by sleek pot lights that enhance the home's warm and inviting atmosphere. Upstairs, the generous primary suite features a private ensuite bathroom complete with a luxurious soaker tub, perfect for unwinding after a long day. Outside, enjoy the detached garage and a fully private yard ideal for outdoor dining, gardening, or relaxing in your own peaceful retreat. This home is move-in ready and thoughtfully designed for modern family living. (id:60365)
Bsmt - 1975 Fairport Road
Pickering, Ontario
Welcome to this bright and spacious lower-level suite featuring a private entrance, open- concept living area, modern kitchen and 2 generously sized bedrooms. Enjoy large above-grade windows for plenty of natural light, updated flooring, and a clean 3-pc bathroom. Located in the highly sought-after Dunbarton community-steps to transit, shopping, parks, and top-rated schools. 1 parking space included. Perfect for a quiet, respectful tenant. (id:60365)
30 Greyabbey Trail
Toronto, Ontario
Welcome to 30 Greyabbey Trail, a fully upgraded semi-detached home featuring a self contained in-law suite (with a side entrance) in the desirable pocket of Guildwood. This home boasts an oversized and bright main floor with 3 bedrooms, a full bathroom and a dedicated laundry room. The kitchen features an eat-in dining area, brand new cabinets, quartz countertops and stainless steel appliances. The basement offers two spacious bedrooms, 1.5 bathrooms, a sideentrance, washer/dryer and a stunning kitchen. The home features a massive backyard lot perfect for entertaining and enjoying the outdoors. Guildwood is one of Scarborough's most desirable pockets- this home is steps from Lake Ontario, countless trails and parks and local amenities. Homes this perfect rarely hit the market, book your showing today! (id:60365)
16 - 30 Dean Park Road
Toronto, Ontario
Prime 853 sqft Commercial / Retail Condo Unit In The Thriving Rouge Community! Premium Location Just Seconds From Hwy 401 With Over 75,000 Residents In The Immediate Trade Area. Excellent Opportunity For End Users Or Investors Alike. New 12-Storey Condo Tower Coming Soon To The Same Complex Adding Approx. 200+ New Residential Units And Steady Customer Traffic. Flexible Zoning Permits A Wide Range Of Uses Including Medical, Restaurant, Office, Retail, Salon/Spa & More. Ideal For Growth-Oriented Businesses Ready To Capitalize On A Rapidly Expanding Neighborhood. Taxes Not Yet Assessed. (id:60365)

