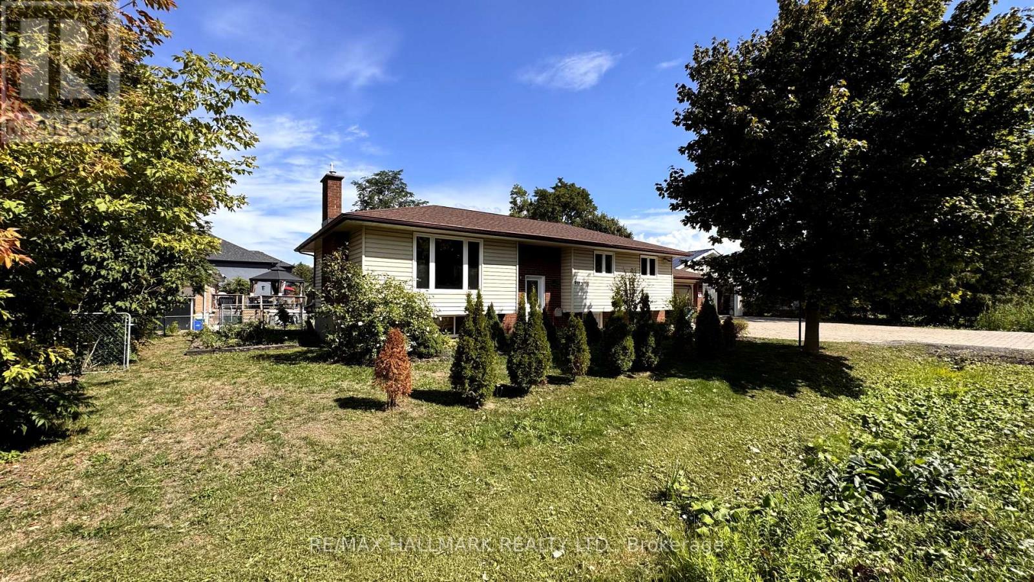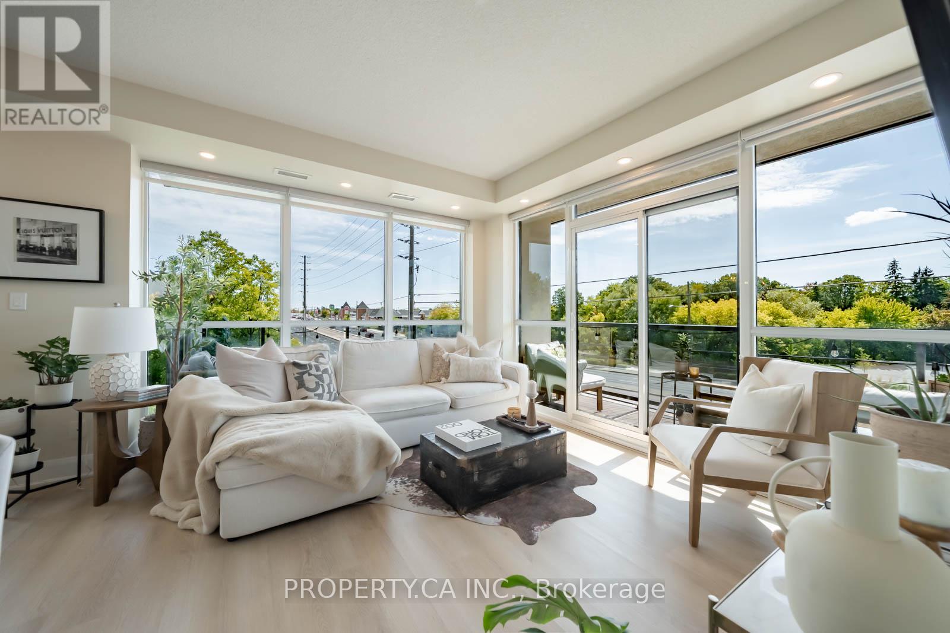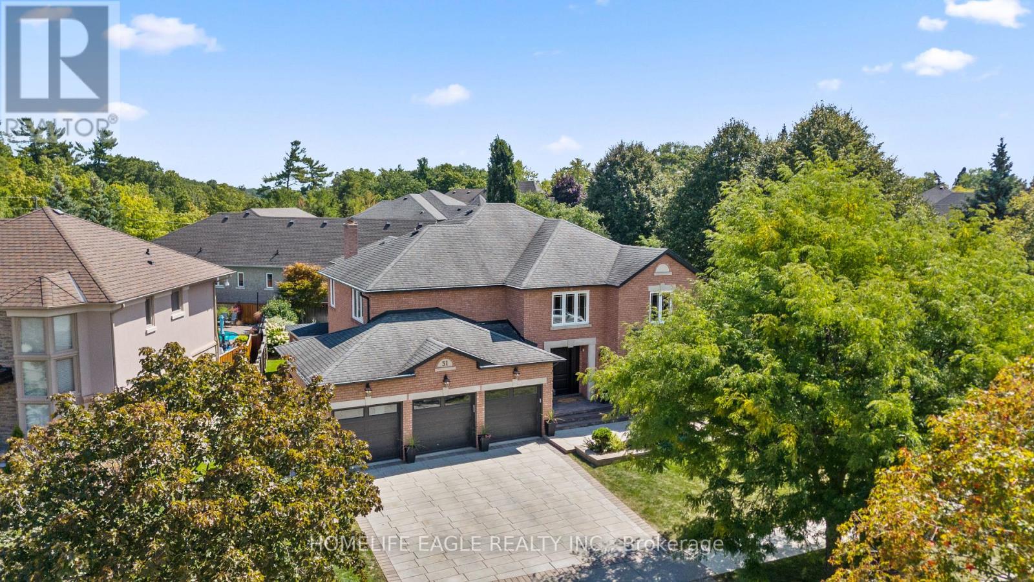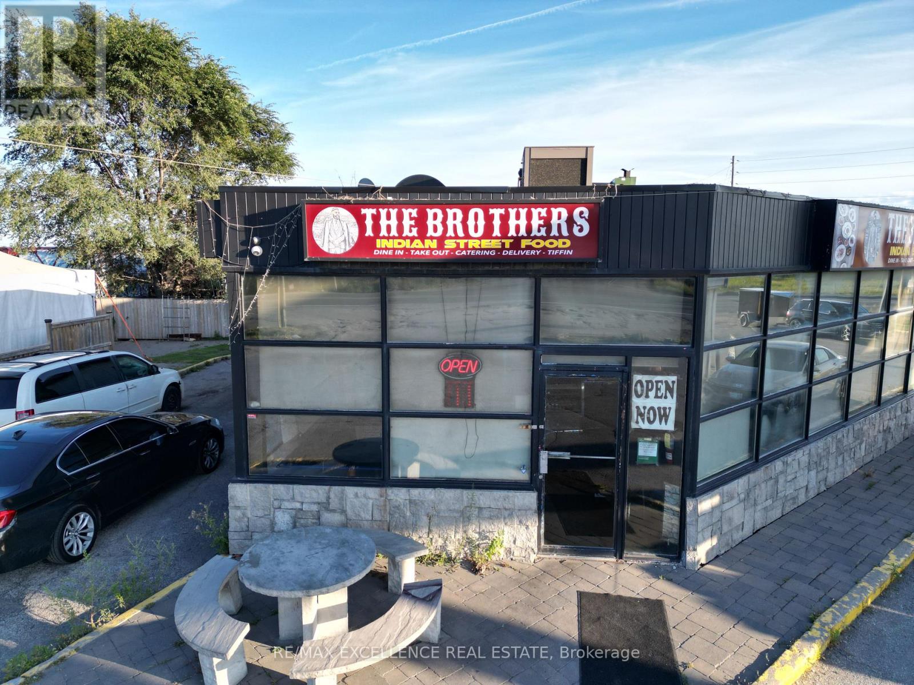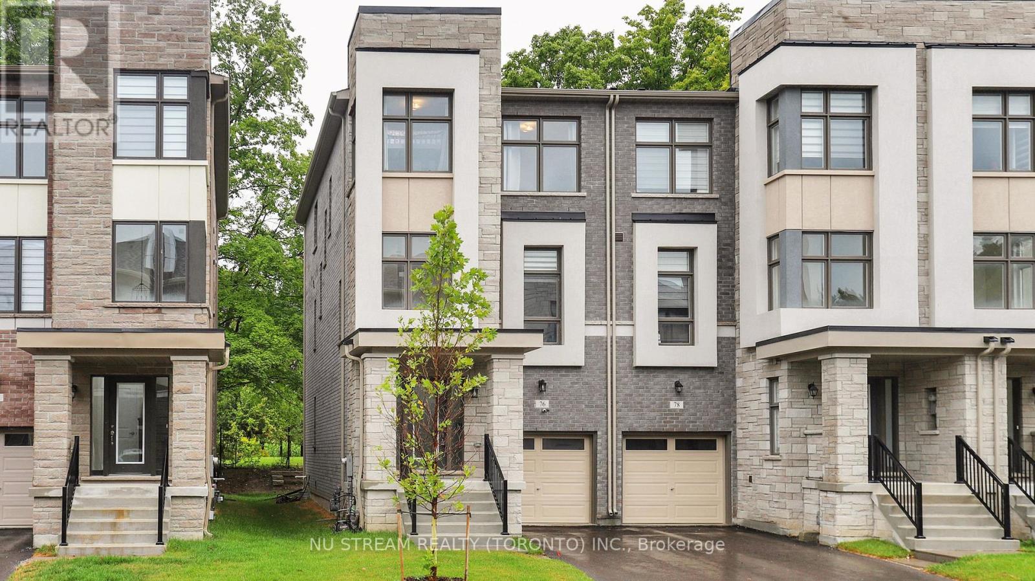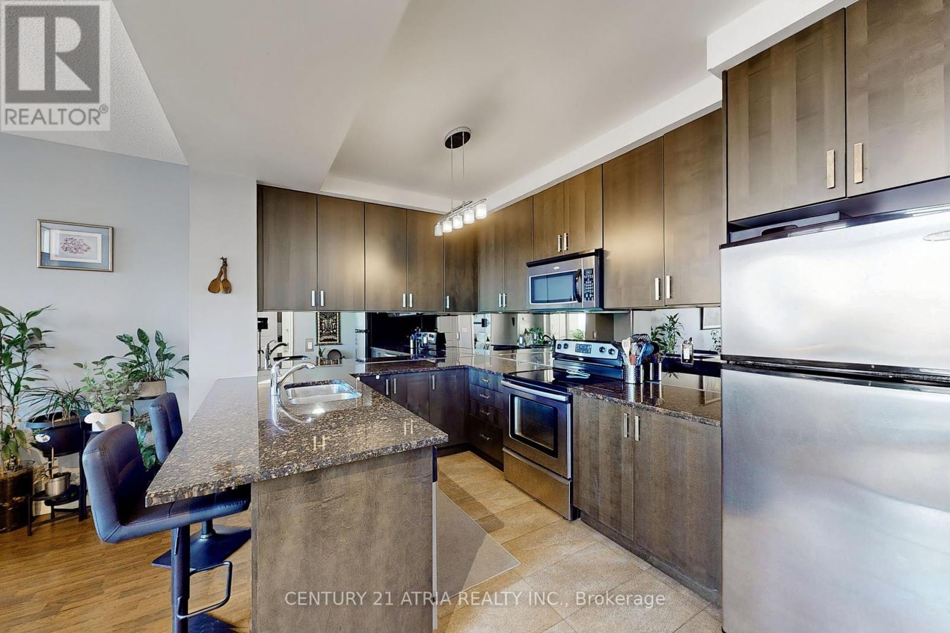2153 Spring Street
Innisfil, Ontario
Spacious and bright, Utilities Included!!! This full 5-bedroom home is available for lease in a prime Innisfil location. Situated on a generous 75 x 200 foot lot, the property offers plenty of outdoor space and is just minutes from the library, a variety of schools, grocery stores, and the beach. The home features three bedrooms upstairs and two downstairs, along with a three-piece bathroom on each level, providing flexible living arrangements for families of all sizes. The driveway accommodates parking for two vehicles. Utilities are set at a flat rate of $300 per month, with reimbursements for under usage or additional charges if usage exceeds the allowance. Pets are not permitted. (id:60365)
912 - 1 Clark Avenue W
Vaughan, Ontario
furnished $4k/mth or unfurnished. Stunning renovated 2+1 fully renovated condo! Enjoy unobstructed views and peace and quiet on the serene side of the building. This beautifully updated unit features a smart split-bedroom layout with 2 full bathrooms, perfect for privacy and functionality. The open-concept kitchen is a showstopper, complete with a center island, breakfast bar, built-in bar, and waterfall quartz countertops, complemented by a quartz backsplash and elegant modern light fixtures. A formal dining room with a gorgeous chandelier adds a touch of sophistication for entertaining. Thoughtfully designed with built-in closets in all bedrooms, the den, and foyer, plus pot lights throughout for a sleek, contemporary feel. The primary ensuite features a luxurious stand-alone tub, ideal for relaxation. prime parking spot. (id:60365)
912 - 1 Clark Avenue W
Vaughan, Ontario
Stunning renovated 2+1 bedroom condo! Enjoy unobstructed views, peace and quiet on the serene side of the building. This beautifully updated unit features a smart split bedroom layout with two full bathrooms, perfect for privacy and functionality. The open concept kitchen is a showstopper complete with center island breakfast bar, a built in bar, quartz waterfall counters, complimented by a quartz backsplash an elegant modern light fixture. .A formal dining room with a gorgeous chandelier adds a touch of sophistication for Thoughtfully designed with built-in closets in all bedrooms, the den, and foyer, plus pot lights throughout for a sleek contemporary feel. Extra large storage locker 30.7 x 12.8 meters, and prime parking spot. (id:60365)
318 - 4700 Highway 7 Road
Vaughan, Ontario
Imagine a condo with all the fixings to be the perfect home...Well, here it is. Stunning 2-bed, 2-bath corner suite at Vista Parc, fully transformed with over $40k in upgrades! Open-concept, bright, and modern, with brand new flooring throughout, custom wainscotting, sleek wood panels in the primary bedroom, and pot lights with dimmers to set the mood. Expansive windows flood the space with natural light, creating a sophisticated yet inviting atmosphere. The kitchen is a showstopper! Fully upgraded cabinetry with designer hardware, quartz waterfall counters, backsplash, and premium stainless steel appliances, perfect for everyday luxury and entertaining. The spa-inspired primary bathroom has been completely redone with modern finishes, quartz vanity, frameless glass shower, and upgraded faucets throughout the home. Custom built-in closets in the secondary bedroom add both style and function. Step out onto your wrap-around balcony for morning coffee or evening drinks with incredible views. Ensuite laundry, tons of storage, parking, and a locker make life easy, while owner-focused amenities. Make coming home something to look forward to. All this in a boutique mid-rise in the heart of Woodbridge, steps from shops, restaurants, transit, and highways. More space, better price, and a lifestyle that makes you excited to come home every day. Whether you're a homebody or love to host, this one checks all the boxes. Rarely available and priced to sell! (id:60365)
31 Modesto Gardens
Vaughan, Ontario
The Perfect 4+2 Bedroom & 6 Bathroom Dream Home *Private Court* Luxury 3 Door Garage* Prestigious Islington Woods* Quiet Court Nestled By Humber River Conservation* Enjoy 6,000 Sqft Of Luxury Living* Sunny South Facing & Pool Sized Backyard* 91Ft Wide At Rear* Fin'd Basement W/ Sep Entrance* In-Law & Income Potential* All Brick Exterior* Interlock Driveway* Flagstone Steps* Precast Stone Surround By 8Ft Tall Custom Solid Wood Door* 16Ft High Ceilings In Foyer* Floating Staircase* Expansive Windows* Smooth Ceilings* Custom Poplar Crown Moulding & Millwork* Porcelain Tiles In Key Living Areas* Solid Wood Interior Drs* Family Room W/ Waffle Ceilings* Built-In Speakers* Gas Fireplace* Built-In Entertainment Wall* Barista Bar W/ Quartz Counters & Wine Racks* Chefs Kitchen W/ Two Tone Color Custom Cabinetry W/ Pull Out Drawers & Soft Closing Drs* Pantry Wall* Quartz Counters* Backsplash* Powered Centre Island W/ Marble Counters* High End SubZero & Wolf Appliances* Sunroom-Style Breakfast Area W/O To Back Porch* Combined Living & Dining Rm W/ Bay Window & Hardwood Flrs* Private Office On Main* Laundry Rm W/ Built-Ins* Primary Bdrm W/ A Separate Lounge Room* W/I Closet* Luxury 5Pc Ensuite W/ All Glass & Curbless Standing Shower* Rain Shower Head *Shampoo Niche & Bar Drainage* Luxury Bango Italia Freestanding Tub* Dual Vanity W/ Quartz Counters* His & Hers Linen Towers & Custom Tiling* 2nd Primary W/ 2 Closets & 4Pc Ensuite* Bdrms Can Easily Fit King Size Beds* 3 Fully Upgraded Bathrooms On 2nd* Fin'd Basement W/ 2 Way Access* 2 Bedrooms* 2 Full Bathrooms* Multi-Use Rec Area* Porcelain Tiling* Pot Lights* Gas Fireplace *Entertainment Wall W/ Shelving* Private Backyard W/ No Neighbours On One Side* Back Porch W/ Highend Dura Flooring* Natural Gas For BBQ* Irrigation System* Garden Shed W/ Hydro* 2 Gated Access To Fenced Yard* Overlooking Mature Trees* Mins To Schools* Trails & Parks* Major HWYs* Subway & Public Transit, Shopping & Entertainment* Must See* Don't Miss! (id:60365)
510 - 2916 Highway 7 Road
Vaughan, Ontario
Modern 1 Bedroom Condo In The Heart Of Vaughan! Spacious Open-Concept Layout W/ Floor-To-Ceiling Windows. Contemporary Kitchen W/ Quartz Counters, Stainless Steel Appliances & Sleek Cabinetry. Bright Living Space Perfect For Entertaining. Bedroom W/ Large Closet. Exceptional Building Amenities: Indoor Pool, Gym, Party Room & 24Hr Concierge. Steps To VMC Subway, Transit, Shopping, Dining & Easy Access To Hwy 400/407. (id:60365)
Ph5 - 11 Oneida Crescent E
Richmond Hill, Ontario
Located in the High Demand Area of Yonge St & Hwy 7, Sunny One Bed. Gorgeous Unobstructed East View! Hardwood Floor, W/O to Huge Balcony, Very Functional Layout in One of the Great Buildings of Richmond Hill! No Better Location with All Amenities Close By! GO train, Hwy 404 and 407, Walmart, Entertainment and Restaurants! Doesn't Get Any Better Than This! Excellent Location, Excellent Unit! Renovated 2 years ago, Penthouse Level! (id:60365)
12 Glendale Road
Markham, Ontario
Absolutely Beautiful 4+ Bedroom Executive Family Home on Quiet Street in most Desirable Thornhill Neighbourhood. Gracious Marble Main Entry, Spacious Laundry with Side Entry, Large Bright Skylight, Updated Kitchen, Granite Countertops, Ceramic Backsplash, Stainless Appliances, Large Pantry with Slide out Drawers, Garburator, Walkout to Deck in Private Mature Fenced Backyard, Newer Energy Efficient Windows T/O, LED Lighting T/O, Gas Log Fireplace, B/I Surround Speakers in Fam Rm & Kitchen. Primary Walk In Closet with B/I's, Glass French Doors, Brand New 3-piece Basement Bathroom, Natural Gas Line, B/I BBQ, Inground Sprinkler System, Electric Garage Opener & 2 Remotes. Minutes from All Major Amenities: 404, 407, Public Transit, Parks & Excellent Schools including St. Roberts Catholic School. (id:60365)
7491 Nashville Road
Vaughan, Ontario
Exceptional opportunity to own a profitable, well-established restaurant in the heart of Kleinburg, located at the busy intersection of Highway 50 and Nashville Road with excellent visibility and heavy traffic flow. This turnkey business offers 35 indoor seats, a spacious outdoor patio, two washrooms, and a fully equipped kitchen, making it perfect for both seasoned restaurateurs and aspiring entrepreneurs. With strong sales, proven profitability, ample parking, and a stylish, inviting atmosphere, this prime location is ideal for attracting a steady stream of customers from the surrounding upscale community. Lease 2.5 Years + 5 Years option to renew. (id:60365)
76 Puisaya Drive
Richmond Hill, Ontario
Welcome to this beautiful 2 years new End Unit Open Concept Freehold townhome offers 4 spaciou bedrooms, an open concept design, and elegant finishes throughout. Gleaming hardwood floors flow across the entire home, with upgraded wrought iron pickets adding a stylish touch. Bright main level features a seamless flow between the living, dining, great room and the kitchen areas- ideal for entertaining family and friends. The kitchen boasts quality cabinetry, a center island and plenty of counter space. Enjoy the convenience of a tandem garage offers lot of room for storage or park 2 vehicles. Plus a private backyard for outdoor gathering. Perfect located in a family-friendly neighborhood, close to top-ranked schools, parks, shopping and transit- this home has it all!!! A must see!!! (id:60365)
920 - 9471 Yonge Street
Richmond Hill, Ontario
Luxurious Xpression 1+1 Condo *Exceptionally Well Managed * Sunny & Bright Southern Exposure w/ Unobstructed View * Overlooks Rooftop Garden * 9 ft Smooth Ceiling *Functional & Fantastic Layout w/ Large Balcony *Super Convenient Location *Quick Walk to All Amenities: Hillcrest Mall, Restaurants, Grocery Stores, Public Transit, Schools, Parks *Short Drive to Highways *Fabulous Amenities Party/Meeting Room with Bar, Indoor Pool & Whirlpool, Steam Rm, Theatre Rm, Games Rm, Large Exercise Room, Roof Top Garden, 24 hr Concierge, Visitor Parking & More (id:60365)
1609 - 9235 Jane Street
Vaughan, Ontario
Discover refined living in this rarely available, sun-drenched south-facing suite offering expansive city views. Nestled within 20 acres of beautifully landscaped private grounds, Bellaria Towers is where luxury and lifestyle converge. This elegant 899 sq. ft. one-bedroom + den residence features 9-foot ceilings, high-end finishes, and an open-concept layout with a private balcony. The spacious den offers flexibility as a home office or guest bedroom, making this unit both functional and versatile. Enjoy a full suite of premium amenities, including 24/7 concierge service, a fully equipped fitness centre, party room, and games room. Ideally located just minutes from Vaughan Mills Mall, Julliard Park, and major public transit routes with convenient access to the TTC subway station. (id:60365)

