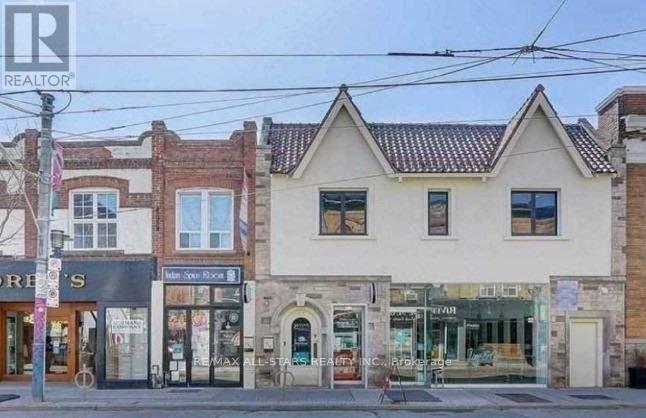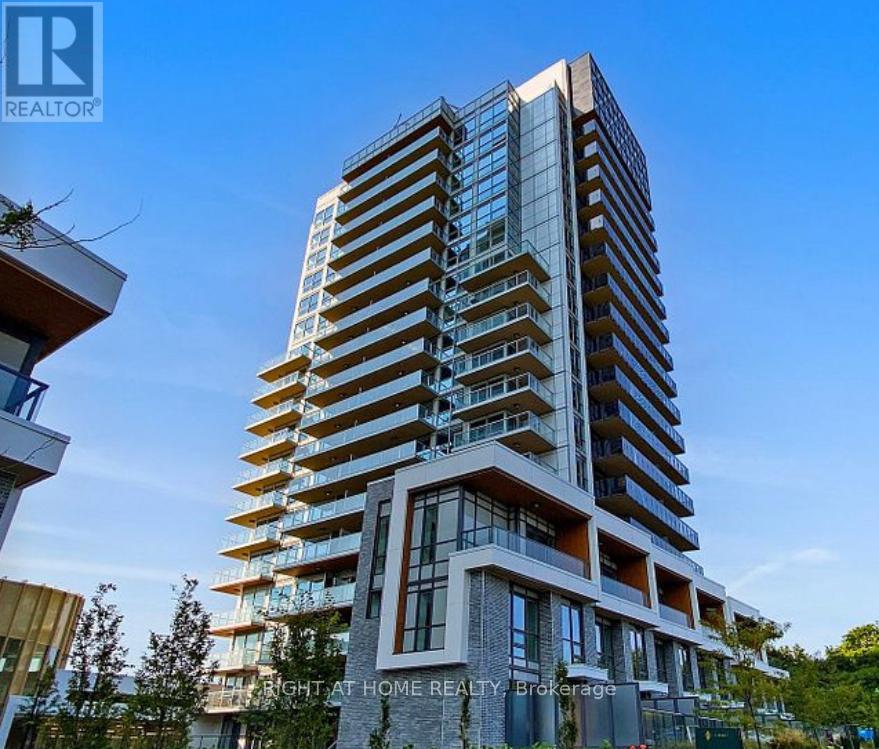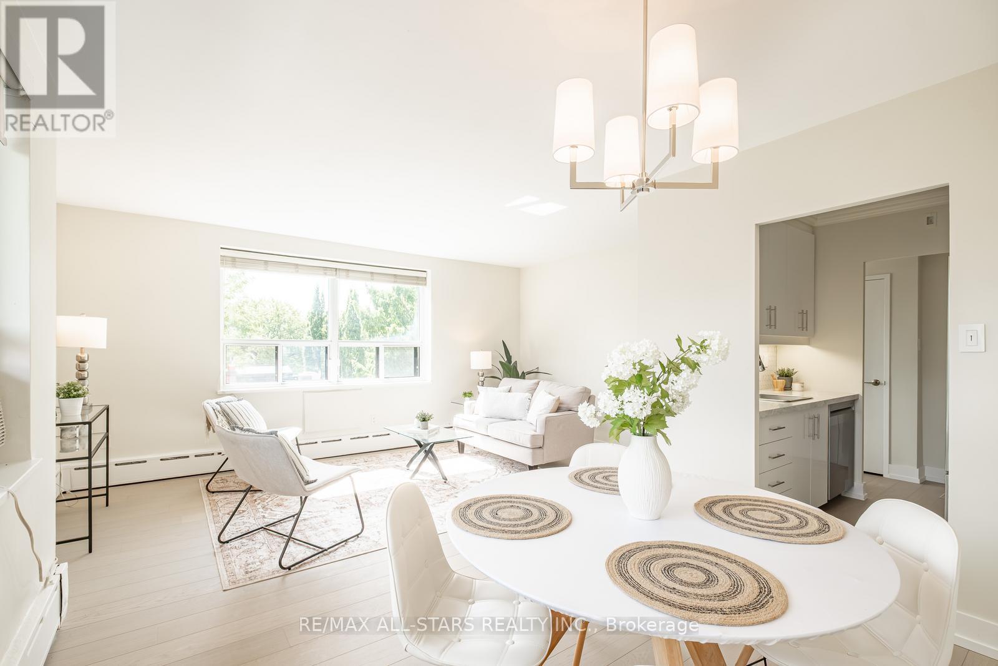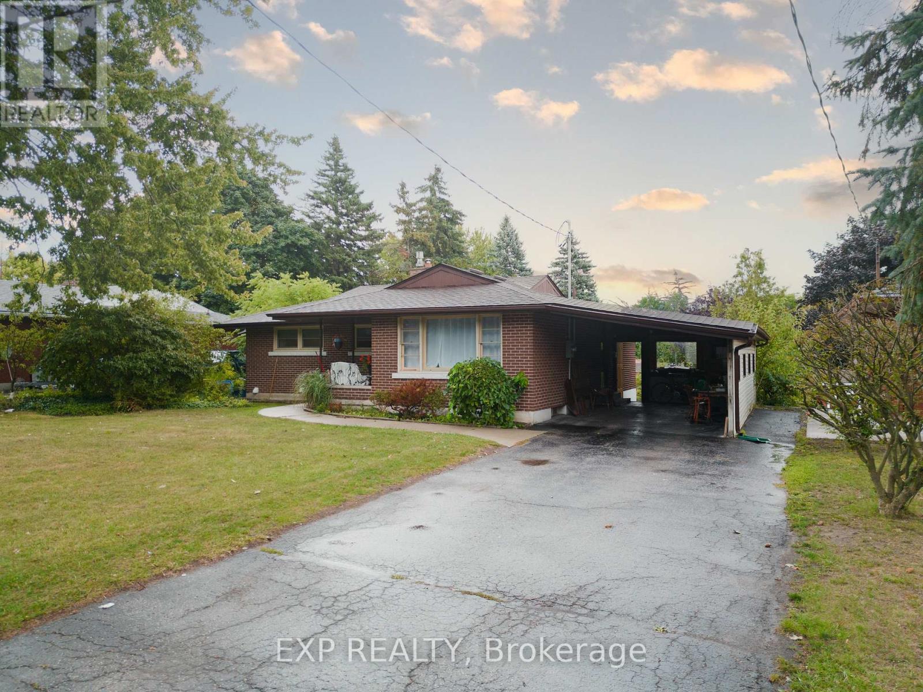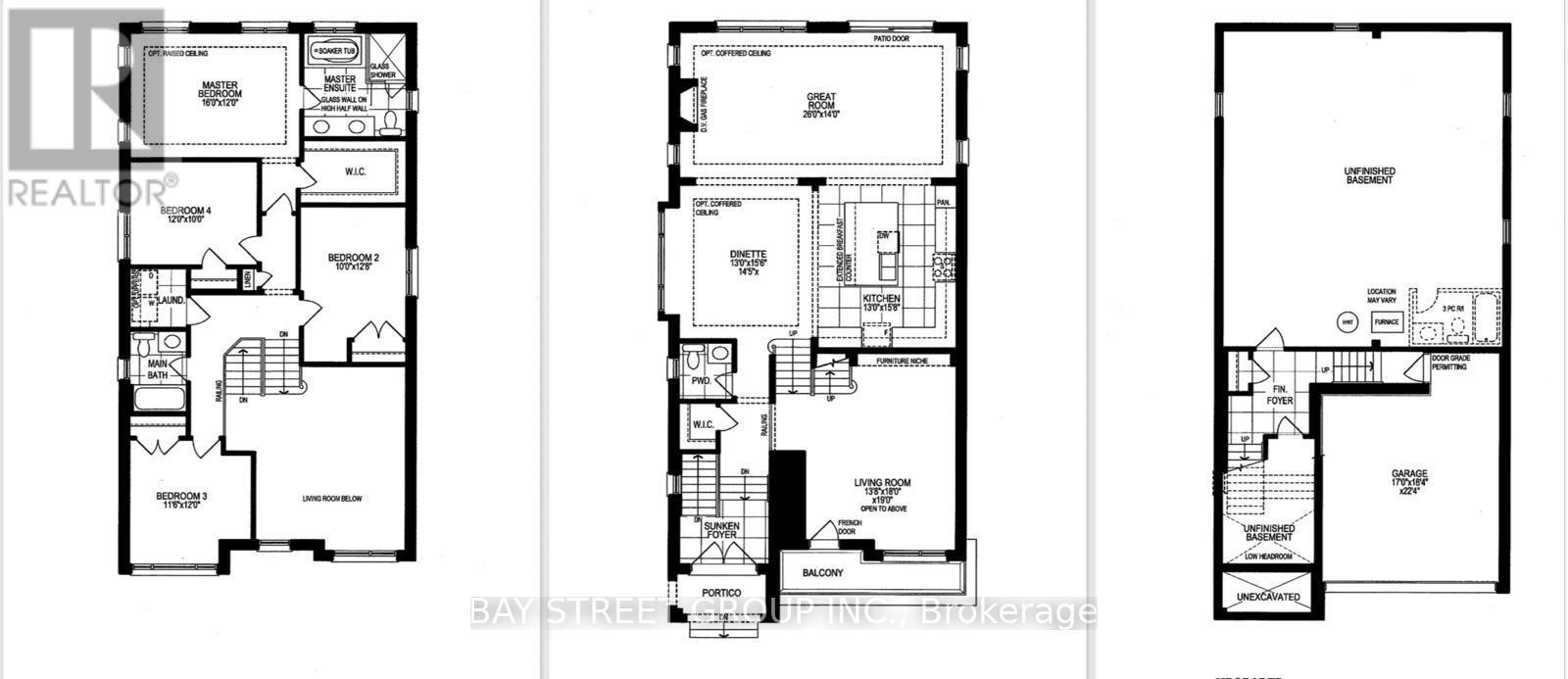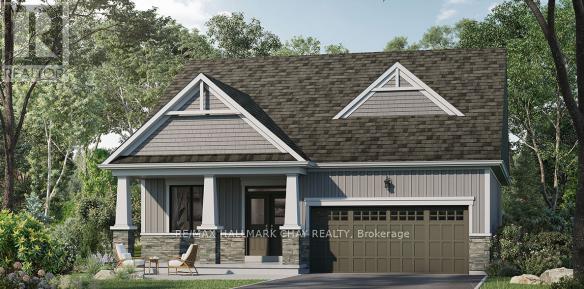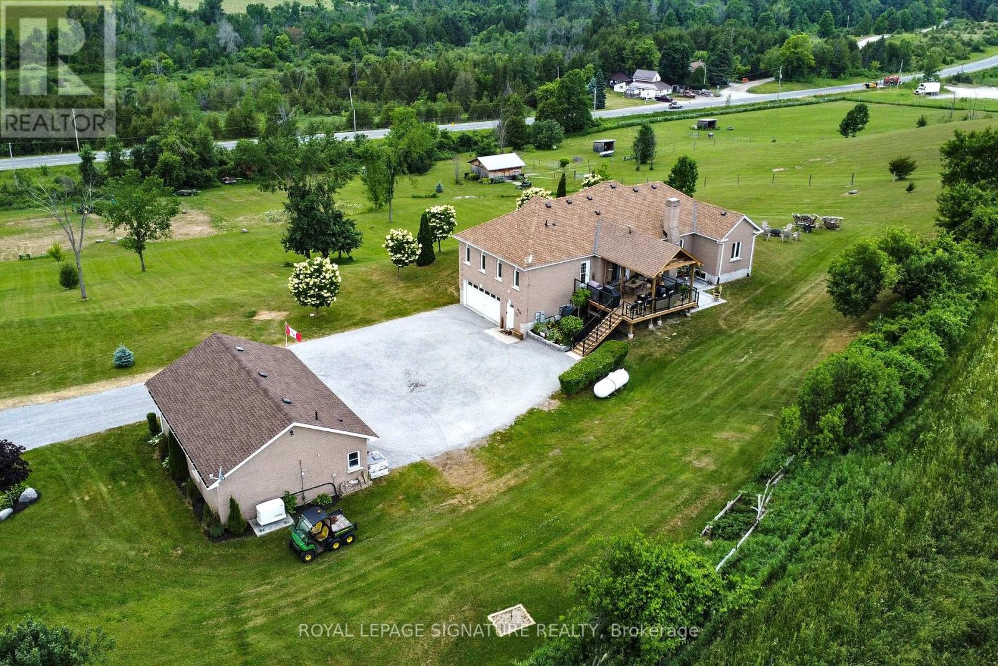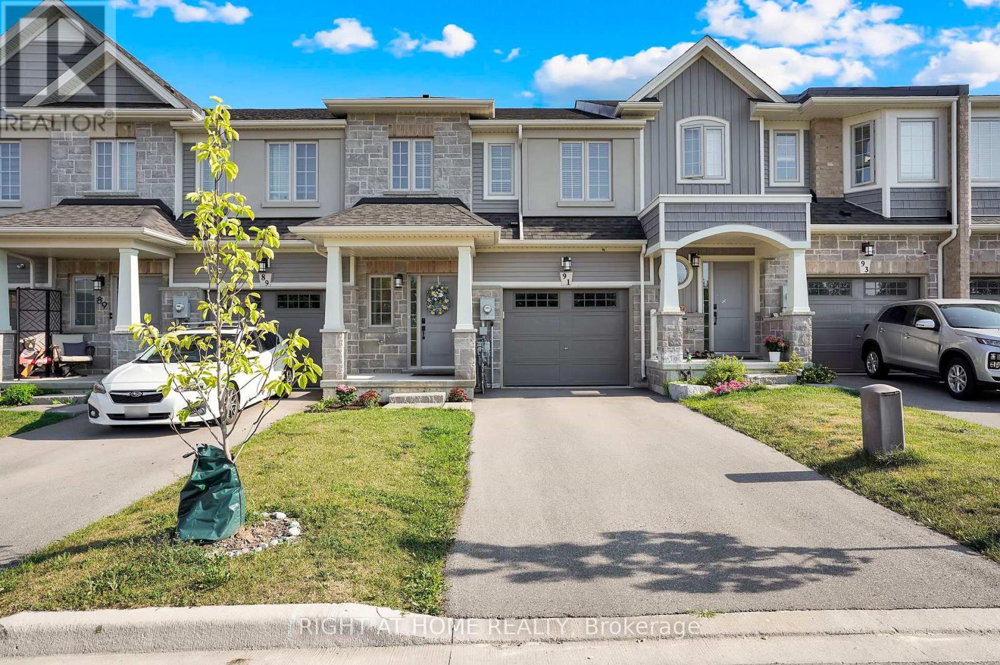1 - 1918a Queen Street E
Toronto, Ontario
For Lease: Rear Unit 1918A Queen Street E, Toronto, ONApartment | 2 Bedrooms | 1 Bathroom | Approx. 1,030 Sq. Ft. + 200 Sq. Ft. TerraceProperty Description:Two-level apartment located at the rear of the property in Torontos Beaches neighbourhood. The unit offers approximately 1,030 sq. ft. of interior living space plus a private 200 sq. ft. terrace with direct access into the unit.Interior Features:Main floor with open-concept living and dining area and large windows for natural lightPrimary bedroom on the main floorSecond bedroom on the lower level with window, suitable for guests, office, or additional living spaceEnsuite laundry includedOutdoor Space:Private terrace of approx. 200 sq. ft. for personal useLocation Highlights:Situated in The Beaches communityClose to parks, waterfront, shops, and restaurantsStreetcar access nearby (id:60365)
202a - 717 Queen Street E
Toronto, Ontario
For Lease: Second-Floor Commercial Unit 717 Queen St E, TorontoApprox. 450 sq. ft. | 9' ceiling | Second floor (Leslieville)DescriptionOpen-plan second-floor space with window providing natural light. Suitable for professional office, personal services, or other uses per zoning and landlord approval.FeaturesApprox. 450 sq. ft. 9' ceiling; open layout Window exposureHVAC system with UV purification (building provided)Intercom entry & building security system; security cameras in common areasShared kitchenette on same levelRenovated common areasRear drop-off/pick-up/loading areaLocationLocated in Leslieville with access to transit, shops, and services.LeaseSemi-gross lease; (id:60365)
606 - 25 Mcmahon Drive
Toronto, Ontario
Luxury Living at Concord Park Place, Featuring Exceptional Park Views! This brand-new Saisons Condo offers Corner unit face to South west, 760 sq.ft of living space plus a 400 sq.ft Terrace. The unit features 9-ft ceilings, floor-to-ceiling windows, a modern, L Shape open-concept kitchen with built-in Miele appliances and a quartz countertop. Enjoy spa-like bathrooms with large porcelain tiles. World-class amenities include access to an 80,000 sqft mega club, Pool , Steam room, Jacuzzi , a touch less car wash, a gym, Cardio room, and a party room. Golf, Walking distance to the subway, Woodsy Park, MEC, Ikea, and renowned dining experiences. **EXTRAS** Corner unit face to South west, 760 sq.ft of living space plus a 400 sq.ft OPEN Terrace (id:60365)
501 - 78 Warren Road
Toronto, Ontario
Welcome to 78 Warren Road, Unit 501 a bright, upgraded suite that checks all the boxes. Inside, you'll find a warm and inviting living space filled with natural light. The galley kitchen has been tastefully updated with stainless steel appliances, ample cabinetry, and a smart layout.The open-concept living and dining area feels spacious and airy, perfect for relaxing, working from home, or hosting friends.The generous bedroom offers comfort with a large closet and plenty of room to unwind, while the modern 4-piece bathroom adds a stylish touch. Step out onto your private balcony to enjoy your morning coffee or evening downtime, with extra living space to take advantage of in the warmer months. Just steps to the St. Clair streetcar or a short walk to the Yonge or Spadina subway lines, this location makes getting around the city a breeze. Enjoy quick access to downtown, the University of Toronto, the ROM, parks, scenic walking trails, and everyday conveniences like Loblaws, local shops, and the boutiques of Forest Hill Village. Outdoor enthusiasts will love having Sir Winston Churchill Park with its tennis courts and jogging paths nearby. The building itself is impeccably maintained and professionally managed, with an on-site live-in superintendent providing prompt assistance and added peace of mind. Included 1 underground parking space and locker. Underground parking for one vehicle, a storage locker, property taxes, and free laundry facilities are all included in the low maintenance fees. This is not a co-op, so no board approval is required. (id:60365)
501 - 211 St Patrick Street
Toronto, Ontario
Full Furnished, Exceptionally Large Renovated 2+1 Bdrm 1,620 Sf.Bright South Facing Suite In One Park Lane - A Very Desirable Luxury Building .Large Renovated Kitchen W/ Eat-In Breakfast Area.Large Master Bdrm W/4 Piece Ensuite & Large Walk-In Closet. Den can be 3rd Bedroom. Closet Organizers Throughout. Lots of Storage. Very Well Located W/A Walk Score Of 99 W/ Schools/University,Hospitals,Subway Almost At Doorstop,AGO, Shopping, ChinaTown, Kensington Market & Baldwin Village Nearby. Includes1 Parking. Biweekly Cleaning Included (id:60365)
13 - 13-50 Hargrave Lane
Toronto, Ontario
Very Desirable 3 storey Town House in Family Oriented Safe Community With Parkette Located in Upscale Neighbourhood. Well Built and Well Maintained Brick Town House. It Shows Beautifully. Under Ground Private Parking spot #18 is Included. Walking Distance to Granite Club, Crescent School, Toronto French School, TTC, Parks, Sunnybrook Hospital. All Utilities are Not included. (id:60365)
189 Gatewood Road
Kitchener, Ontario
Welcome to 189 Gatewood Road Kitchener! This charming full-brick duplex offers a rare opportunity for investors or multigenerational living. This home is thoughtfully designed, with the main floor filled with natural sunlight that highlights the elegant hardwood flooring flowing throughout. With 3+3 bedrooms, this versatile layout provides plenty of space and flexibility for families or rental potential. The home features a fully fenced backyard, perfect for children, pets, or simply enjoying private outdoor time. A side entrance and completed basement setup add even more functionality, making it ideal for creating separate living quarters or additional recreational space. Located in the desirable Meinzinger Park /Forest Hill area, this property combines the charm of a mature, tree-lined neighbourhood with excellent proximity to everyday conveniences. You're just minutes from downtown Kitchener, where you'll find shopping, dining, entertainment, and local events such as the Kitchener BluesFestival and the historic Kitchener Market. For commuters, the Kitchener GO and Via Rail station is nearby, offering efficient connections to Toronto and beyond. With its solid brick construction, natural light-filled interiors, and prime location, 189 Gatewood Road is a fantastic opportunity for those seeking both value and potential in the heart of Kitchener. (id:60365)
551 Bedi Drive
Woodstock, Ontario
This gorgeous detached home combines modern upgrades and thoughtfully designed for families seeking the perfect balance of space, comfort, and style. It features 4 spacious bedrooms, 3 bathrooms and a double-car garage, located in a peaceful, family-friendly neighborhood. The Main floor showcases a beautiful kitchen with quartz countertops, new stainless steel appliances, and a breakfast/dining area. The living room features a stunning fireplace, creating a warm and inviting atmosphere perfect for relaxing or entertaining. On the upper level, the master bedroom offers a luxurious 5-piece ensuite and a walk-in closet, along with three more bedrooms, a second bathroom, and a convenient laundry room. Located near Kingsmen Square shopping plaza (id:60365)
49 Brown Street
Erin, Ontario
Enjoy living in this new semi-detached home in Erin. Four Generous Sized Bedrooms, Bathrooms With Upgraded Finishes. The Open Concept Main Level Features 9 Feet High Ceilings, Upgraded Hardwood Flooring. Modern Eat-in-Kitchen with stainless appliances, Quartz countertops, Quartz Island Breakfast Bar. The Unfinished Basement Awaits Your Personal Touch, Offering Endless Possibilities For Customization And Expansion. Close to Erin's historic downtown which features cool boutique shops, antique stores, and cafes. It's a great spot to enjoy the small-town charm Erin has to offer. If you're looking to be close to hiking trails, parks. (id:60365)
Lot 12 The Preserve Road
Bancroft, Ontario
Welcome to the Preserve at Bancroft Ridge. This community is located in Bancroft within the community of Bancroft Ridge Golf Club, the York River and the Preserve conservation area with access to the Heritage Trail. This is our Evergreen Model Elevation A featuring main floor living with 1205 square feet of space, kitchen with quartz counters, stainless steel appliance package and many high end standard finishes throughout. This is new construction so the choices of finishes are yours! (id:60365)
4 Concession Rd 8 E
Trent Hills, Ontario
Impressive 36'x24' Detached Heated Garage/Workshop with 9'x9' Roll-up Door, Propane Furnace & 3pc Bath, plus a Barn with Hydro, 2 Box Stalls, 2 Water Hydrants, Fencing, Shelters, and 2 Pastures for Horses/Animals make this property a rare find! Nestled high on 9+ acres, this stunning raised brick bungalow offers spectacular panoramic westerly views and breathtaking sunsets. The amazing 4-bedroom dream home features a beautiful kitchen with built-in appliances, granite counters, pantry, breakfast bar, and a walkout to a brand new 19 1/2' x 18' covered deck (2024) with hot tub. The open-concept living room boasts hardwood floors, vaulted ceiling, and a propane gas fireplace, while the formal dining room and family room/office both feature hardwood floors, vaulted ceilings, and arched windows. The private primary bedroom has a walk-in closet, 5pc ensuite, and double French door walkout to a balcony; Bedroom 2 offers a mirrored closet and balcony walkout; Bedroom 3 includes a mirrored closet. Main floor also features a 4pc bath, 2 linen closets, laundry, and a 2pc bath. The basement with separate entrance and inside entry to the attached garage offers in-law/apartment potential with a huge rec room (unfinished floor) featuring an electric fireplace, live edge wet bar & shelving, 4th bedroom, 2pc bath, cold room, furnace/storage, and above-grade windows. A Generac 24,000W whole-home generator adds peace of mind. Truly a property with all the bells and whistles! OPEN HOUSE SEPTEMBER 1, 2025 12-2pm! (id:60365)
91 Beasley Grove
Hamilton, Ontario
Welcome to this stylish and move-in-ready 4-year-old townhome featuring a thoughtfully designed functional floorplan that balances open-concept living with private retreats. Recently updated with brand-new hardwood floors and fresh paint, the home feels bright, modern, and inviting.The main level offers a seamless flow for everyday living and entertaining, while the finished basement adds valuable extra space for a family room, office, or play area. Upstairs, the layout is designed with comfort in mind highlighted by a private bedroom area for mom and dad, creating a quiet retreat away from the bustle of daily life. Step outside to enjoy a fenced backyard, perfect for kids, pets, and summer BBQs. Additional upgrades include an EV charger, making this home future-ready for eco-conscious buyers. Conveniently located near schools, shopping, parks, and transit, it delivers both style and practicality all in one. (id:60365)


