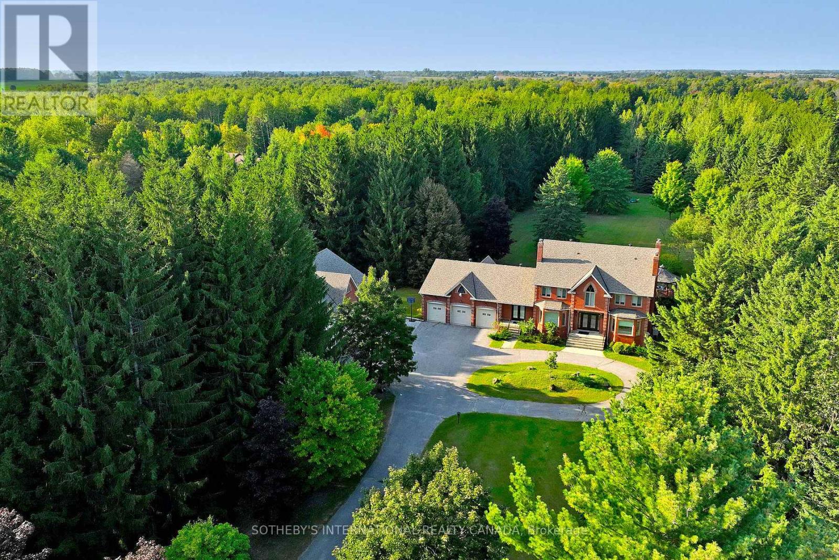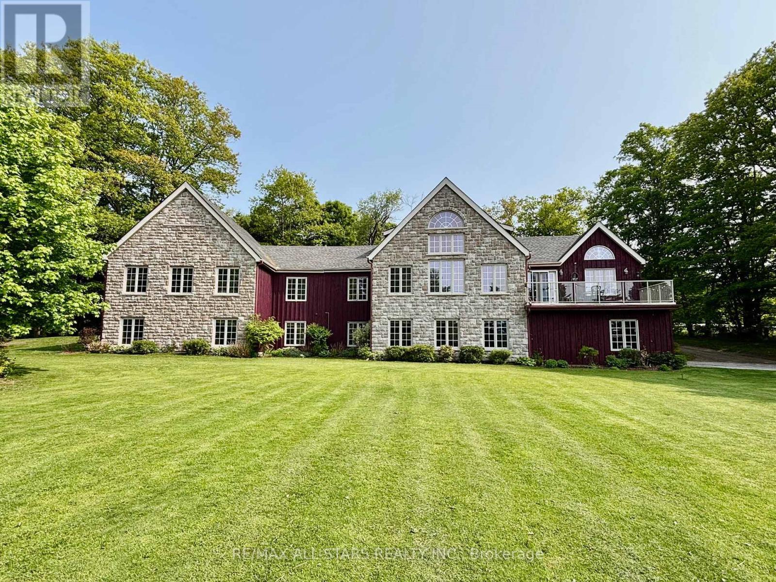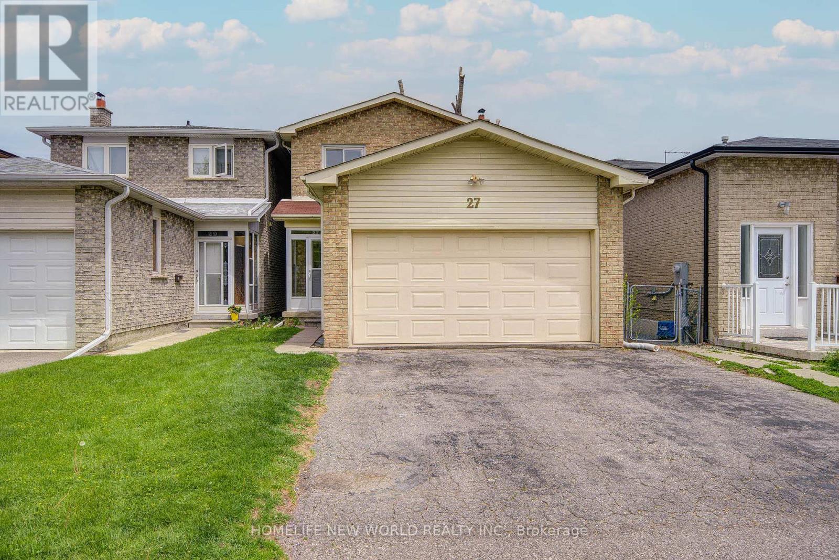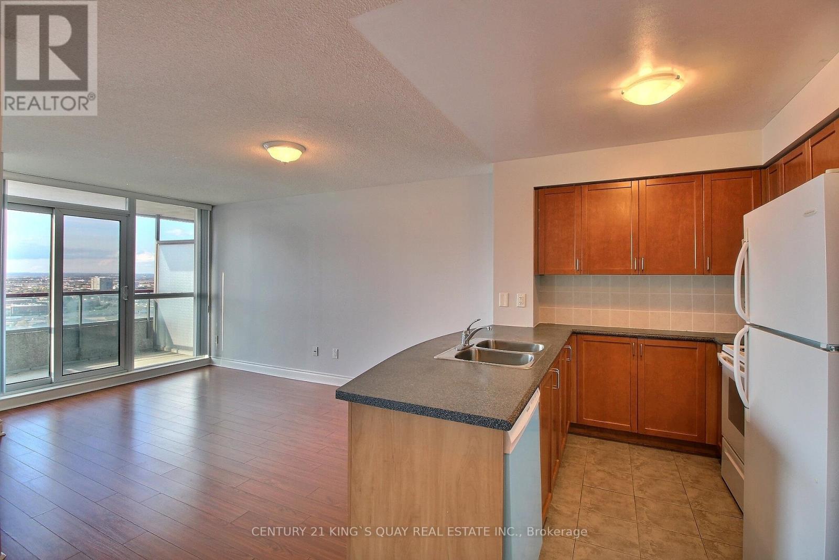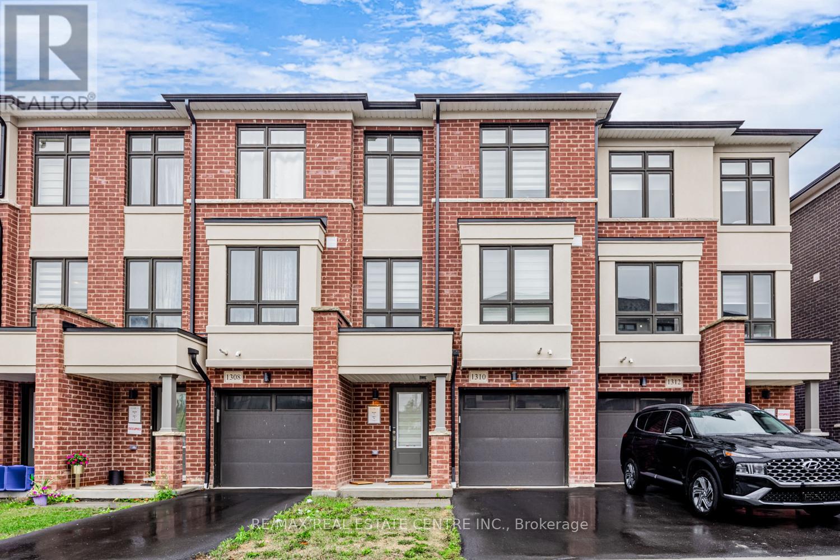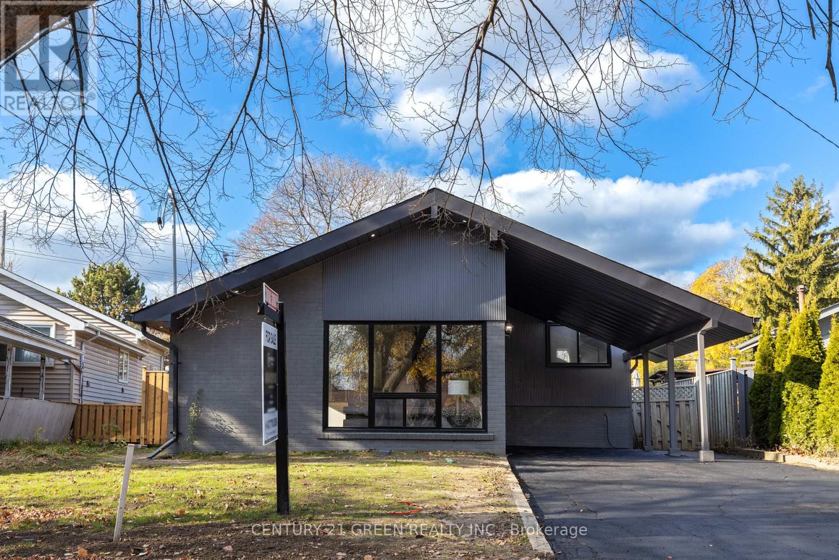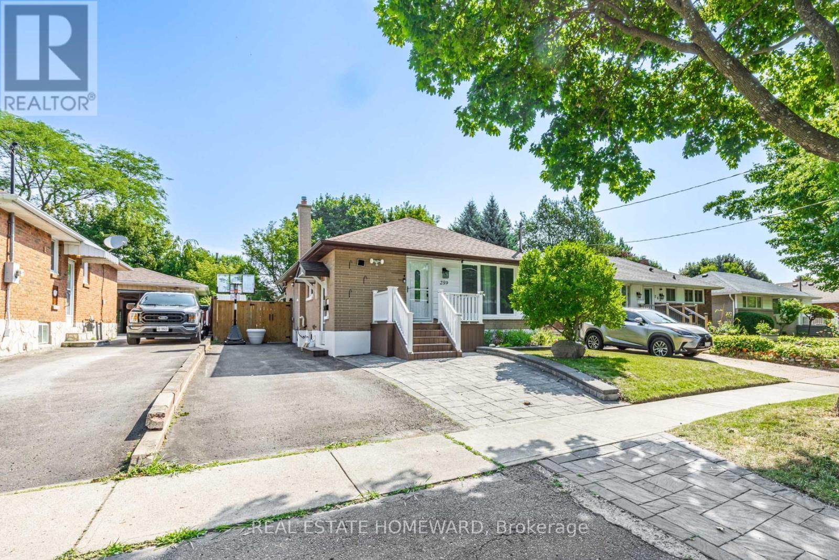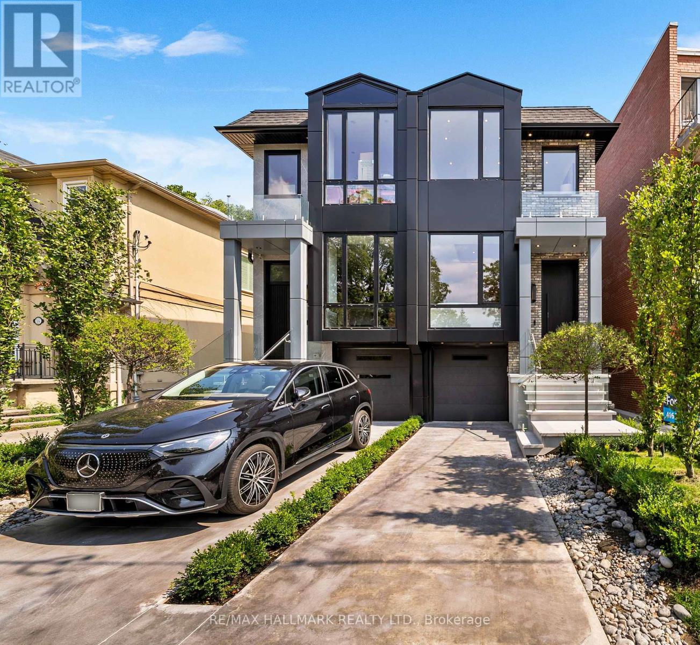452 Feasby Road
Uxbridge, Ontario
Discovering an extraordinary 10-acre private oasis with luxurious contemporary living at its finest. Enchanted forest surrounds massive table land, providing breathtaking greenery views and ideal setting for outdoor entertaining and large gatherings. Both the primary and secondary buildings are beautifully situated with lush landscapes. With easy access to Uxbridge equestrians, golf courses, ski resorts, fine dinings, optional groceries and shoppings, and fine schools. It also enjoys Markham and Toronto offerings within a 30-min drive. An immensely deep driveway sets seclusion apart from public roads. The tree lined lane and a circular landing gracefully leads an impressive arrival experience. Extensive renovations in 2017 and 2021. (Building #1) Main residence boasts appx 6,500 sf of total living incl 4,400 sf above grade. Main 9 foot ceilings. Popular ground level bedroom with full bath. Plus lower In-law suite. Enormous library/ofce. Fully updated Kitchen, Baths & Laundry. Lavish stone counters, slab surfacing & hardwood floorings. Premium millwork & cabinetry system. A complete set of upscale appliances. Splendid lighting fixtures & chandeliers. Newer Roof. Plenty of newer windows. Main attached garage park appx 6 cars. (Building #2) Detached standing alone additional garage/ workshop building. Appx 2000 sf interior & high appx 15 ft ceilings. An enclosed room, separate furnace, AC, ventilation, moisture barriers, coated flooring, newer roof & drywall, 6 large windows 3 bay doors, 270 AMP/240V e-panels. Ideal for car collectors, workshop pros & man cave champions. The enormous workshop opens to the magnificent outdoor spaces for a wealth of versatile and user friendly possibilities. Private walking trails end with charming gazebo and enlarged decks, inviting relaxing suburb retreats and gorgeous sunset views. For those seeking a perfect blend of tranquility, luxury, and amenity conveniences, this serene sanctuary cultivates endless mindfulness and family growth. (id:60365)
9 Fenwood Heights
Toronto, Ontario
Discover this exceptional lake-view residence, where contemporary design meets serene natural beauty. This stunning home features a sleek open-concept layout, accented by expansive windows and multiple walkouts, showcasing unobstructed views of Lake Ontario and lush conservation land. From the moment you step into the grand foyer with soaring 18.5-foot ceilings, a statement chandelier, oversized marble slab flooring, a two-storey window, and a custom Walnut guest closet you'll be captivated by the sophisticated details throughout. The main level is an entertainers dream, offering a seamless flow between the spacious living, dining, and family rooms, all adorned with pot lights and rich Walnut flooring. The chef-inspired kitchen is the heart of the home, boasting a dramatic waterfall island with Stone countertops, seating for four, and custom pull-out organizers. This space opens directly to multiple outdoor entertaining decks, perfect for hosting or relaxing while enjoying panoramic views. Ascend the striking open-riser Walnut staircase, framed with glass railings and stainless steel handrails, to find a luxurious primary retreat. The serene primary suite offers a private sanctuary, complete with its own balcony, window wall with lake views, a custom dressing room with skylight and extensive cabinetry, and a spa-like ensuite featuring heated floors and serene conservation views. The fully finished walk-out lower level adds even more space to unwind, with a large recreation room featuring heated floors and direct access to the beautifully landscaped rear grounds. Enjoy quiet evenings around the firepit or take advantage of the convenient access to the upper decks, seamlessly connecting indoor and outdoor living. This exceptional property offers the rare combination of modern luxury, privacy, and spectacular natural surroundings perfect for those who love to entertain or simply soak in the beauty of the outdoors. (id:60365)
100 Snow Ridge Court
Oshawa, Ontario
Presenting a rare opportunity to acquire a meticulously crafted 4,883 sq. ft. custom-built residence, offering an exceptional blend of peace and privacy just minutes from Oshawa. Tucked away at the end of a quiet cul-de-sac on a generous 1.25-acre treed estate lot, this property offers unparalleled tranquility while maintaining proximity to all essential amenities. The home is thoughtfully designed with two full kitchens, 6+1 bedrooms, and 7 bathrooms, providing ample space and functionality for family living. Multiple walk-outs to the private yard enhance the seamless flow between indoor and outdoor living spaces, making it ideal for both intimate gatherings and grand entertaining. This expansive, multi-generational home is perfectly designed to accommodate large families, extended families, or could be easily adapted into an in-law suite, offering endless versatility. Beautiful wood accents throughout add a timeless charm to the home. **Additional Features:** - Just minutes from Oshawa and Highway 407, ensuring easy access to the Greater Toronto Area (GTA) - Close to all key amenities A property of this caliber is a rare find. With its remarkable size, prime location, and exceptional design, this home presents an extraordinary opportunity that is not to be missed. (id:60365)
201 - 339 Westney Road S
Ajax, Ontario
Excellent, high traffic location with good visibility on Westney Rd S. on public transit route and waling distance to the Ajax Go Transit Station. Currently built out with high end finishes with a combination of private offices and open space. **EXTRAS** Suits many uses including medical, professional offices, schools, place of worship, and services. Space is divisible. Attached floor plan does not show existing partitions. $25.00 Semi-Gross for first year of term plus HST and gas and hydro utilities. The Tenant is responsible for any increase only in TMI over the base year of the term of the lease. (id:60365)
27 Massie Street
Toronto, Ontario
Location, Location! Welcome To Renovated 2 Car Garage Family Home In The Heart of Scarborough. Close To Future McCowan Subway Station. Bright & Spacious 3+2 Bedrooms, 4 Washrooms. Updated Kitchen W/New Cabinets, Quartz Countertop & Backsplash. Hardwood Flr Throughout. Pot Lights & Smooth Ceiling On Main Level. Family Rm W/French Door Could Use As 4th Bedrm. From Dining Rm Walkout To Big Deck At Backyard. Large Primary Bedroom Has 4PC Bath & Walk-In Closet, Sitting Area. Freshly Painted Entire House. New Staircase To Finished Basement W/2 Bedrms, Kitchen, 3Pc Bath, Above Grade Windows And New Vinyl Floor. Updated Thermo Windows. Direct Access To Garage From Enclosed Porch. Mins To Ttc, Hwy 401/Scarborough Town Centre, Steps To Park, Shopping, Schools & Amenities.. (id:60365)
2205 - 60 Brian Harrison Way
Toronto, Ontario
Location! Location! One Bedroom plus Den Unit. Unobstructed North View From Open Balcony, Good Size Bedroom, Separate Den With Door, Laminate flooring throughout. 24 Hrs Security. Lot Of Amenities, including Indoor Pool, Exercise Room, Gym, and Party/Meeting Room. Connected To TTC, Scarborough Town Centre Shopping Mall, Theatres, Restaurants. Community Centre, Service Canada. Easy Access To Hwy 401. (id:60365)
1310 Bradenton Path
Oshawa, Ontario
Very Central Location, Close to 401, 407, School, Mall. Builder Treasure Hill, 1841 Sq. Ft. Space. Quartz Countertop, Laminate. Stainless Steel Appliances. Family & Professional Chef Kitchen, Lots of cabinets, Centre island. Three upper level generous high bedroom. Very practical layout. Ground floor huge Rec Room that can be used for work from Home Professionals. Unparalleled craftsmanship and quality in the Heart of Kingsview Ridge. Bring your fussiest buyer. (id:60365)
1615 - 2550 Pharmacy Avenue
Toronto, Ontario
Discover the incredible potential in this expansive 2-bedroom, 1.5-bath condo, offering one of the largest floor plans in the building. Rarely available, the additional family room/den provides the flexibility to create a 3rd bedroom, home office, or cozy retreat tailored to your lifestyle. The open-concept layout is ideal for modern living and entertaining, while the large west-facing balcony invites you to unwind and take in stunning sunset views. This is truly a renovators dream, a blank canvas ready for your creative vision. With the convenience of 1 locker and 1 parking space, and the peace of mind of living in a clean, well-managed building within a welcoming, family-friendly community, this home is a prime opportunity to step into the market. Residents also enjoy a full suite of amenities, including a gym, outdoor pool, party room, sauna, tennis court, and more - everything you need for comfort, recreation, and relaxation right at your doorstep. (id:60365)
3136 Willowridge Path
Pickering, Ontario
Opportunity is knocking! 3 year old Mattamy home [Valley View Model] - This Stunning detached4-bedroom, 4-bathroom home offers the perfect blend of space, comfort, and versatility for every stage of life I Over 2700 sq ft I Separate Living and Family room I Additional family room on 2nd level, ready to transform into a Work/Study or Library area I Spacious layout is designed with both entertaining and quality family time in mind I The unfinished basement is a blank canvas ready to be transformed into a playroom, home office, entertainment nook or future in-law suite - whatever fits your family's needs as they grow I Upgrades: Waterfall Quartz counters in Kitchen I Upgraded Kitchen Cabinets I Upgraded Hardwood flooring through-out the home I 9 Ft Ceilings on Main and Second Level I All Upgraded Bathrooms with Quartz Countertops I Oak Staircase with Wrought Iron pickets I Basement with Full size windows I Option to add Separate entrance on Main floor I Close to Walking trails, parks, bike trails, Highway 401/407 and more I This is more than just a house-it's a forever home that adapts to your family's needs I Don't miss your chance to make this exceptional modern contemporary styled property yours! (id:60365)
32 Brookridge Drive
Toronto, Ontario
Welcome to 32 Brookridge, located in the desirable mature neighborhood of Bendale, close to all amenities. Do not mistake this for a reno. This is a completely new build with 2 legal units, with new permits issued and inspected by the city of Toronto in 2024. Done by a tarion approved builder with fine craftsmanship. 2 Legal units have separate entrances, can be used for potential rental income or family. New roof and new sub-roof. New floors (Hardwood with Herringbone patterns) and new sub-floors. All walls are new with fresh paint. Roof has spray foam insulation. All insulation is new and is with accordance to new bylaws. 2 Sets of New appliances, reputed brands, 2 new kitchens 2 new Laundries. 3 New Full bathrooms, never used (2on main floor one in basement all 3 piece and very spacious). 3 new bedrooms with built in closets on the main floor. All new windows with new Sliding Patio door. New Deck. New fully paid furnace, new A/C, New fully paid Hot Water Tank 80 Gallon. New Entrance doors, new interior doors with new hardware. New Main door Locks from Weiser. New Landscaping with new fence on one side. New exterior paint. New HVAC units and ducting, according to new standards of the city of Toronto. A Big Bonus to This Property is That The Basement Has Been Leased to AAA+ Tenants for $1750 Monthly!! Don't Miss This Rare Opportunity!! (id:60365)
259 Windsor Street
Oshawa, Ontario
Stunning home in a quiet, family-friendly neighbourhood. Main floor only. Recently updated throughout, this home features two bright bedrooms, a full 4-piece bath, and a spacious open-concept living and kitchen area. Functional layout with large windows for plenty of natural light. Enjoy modern appliances, 24/7 access to shared laundry facilities in basement common area and 1 dedicated parking spot. Possibility of a 2nd parking spot. Ideal for 1 or 2 occupants. Enjoy a large backyard with a beautiful sunroom perfect for relaxing or entertaining. Conveniently located with easy access to highways, transit, and amenities. (id:60365)
16a Kenrae Road
Toronto, Ontario
Brand-new elegant new home in the heart of Leaside, complete with Seller New Home Warranty . A rare opportunity that highlights outstanding workmanship and carefully curated finishes. The main floor showcases soaring ceilings, oversized windows, and a chefs kitchen with premium appliances, imported counters, and custom cabinetry. Bright and open living spaces extend seamlessly to a rear deck and private backyard perfect for gatherings. Upstairs, generous bedrooms include a serene primary suite with stunning wall paneling, closet and spa-inspired ensuite. The finished lower level offers a versatile secondary suite with private entrance ideal for in-laws, guests, or income potential. An integrated garage with direct access completes this remarkable home. Situated on a quiet, family-friendly street in one of Toronto's most desirable neighborhoods, this home is steps to top schools, shops, restaurants, and transit. 16A Kenrae Rd. combines elegance, comfort, and convenience in prestigious Leaside. **EXTRAS** All brand new appliances Built in Sub Zero Fridge, Wolf Oven Cook Top. Wolf Microwave, Dishwasher. All Electrical fixtures. All designer furniture. --- Snow melt Driveway and porch --- Sprinkler system (Irrigation) - Control4 system. Built-in speakers. (id:60365)

