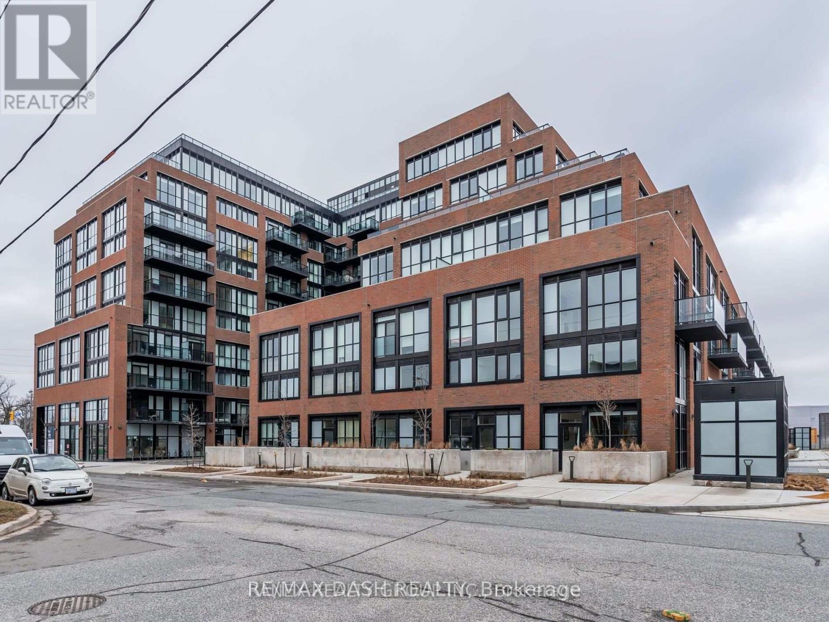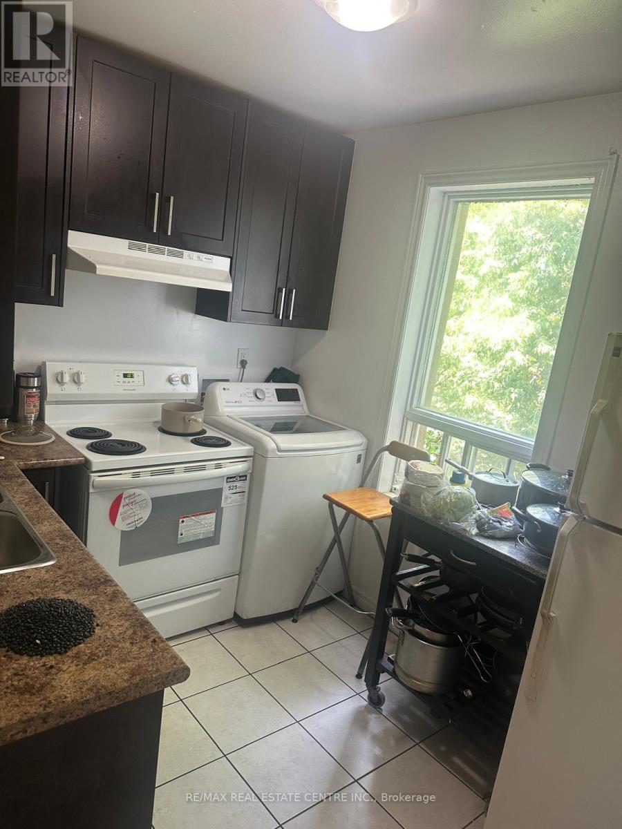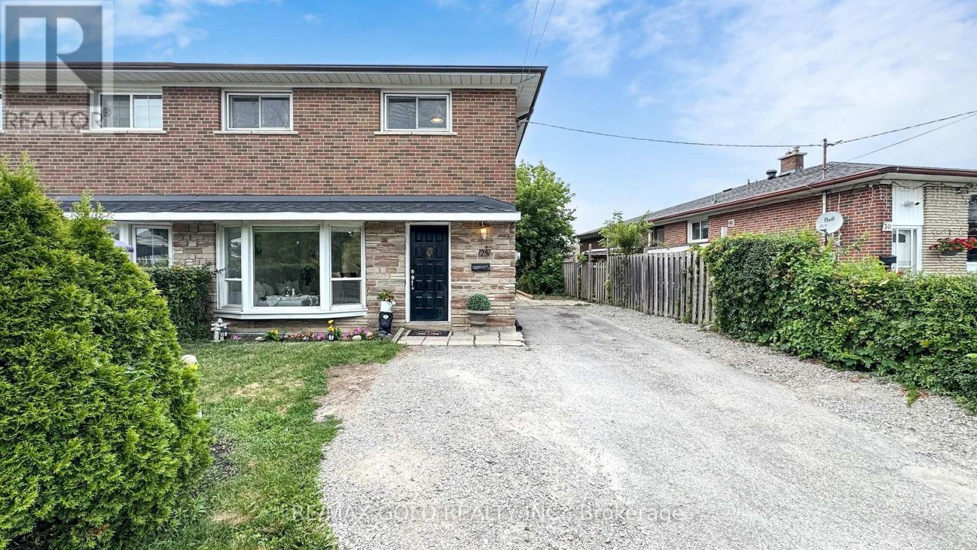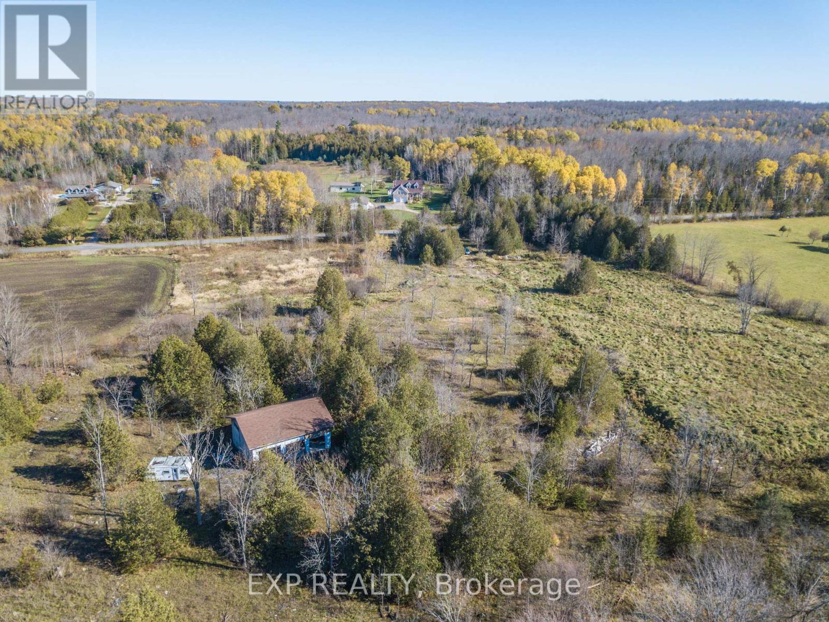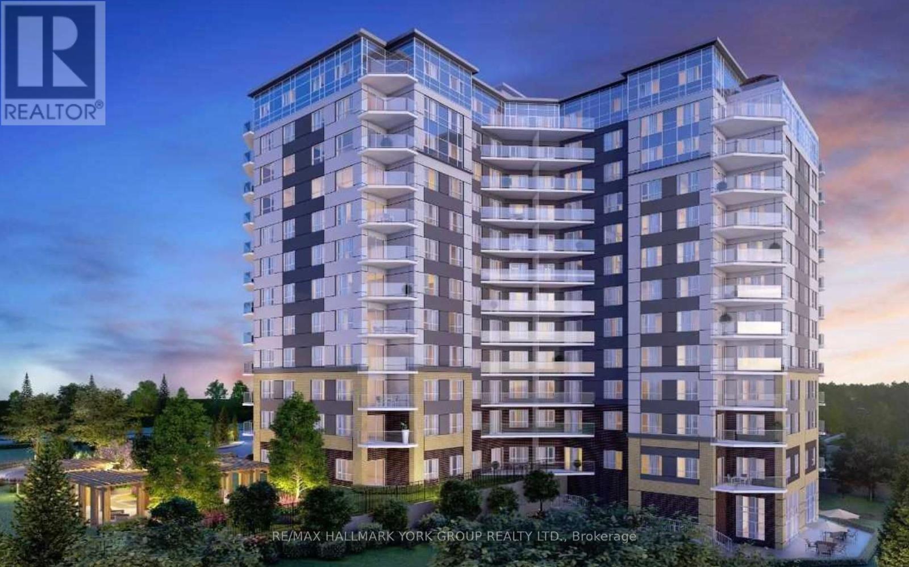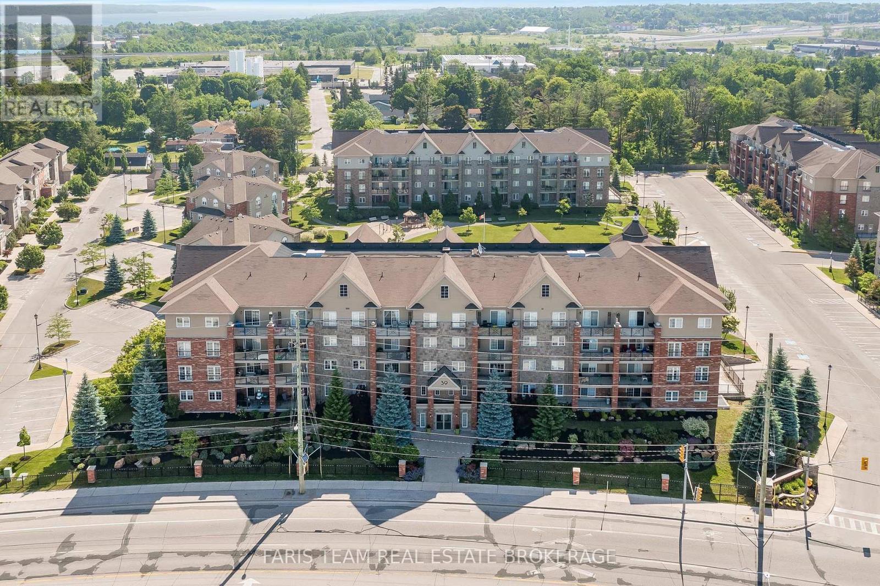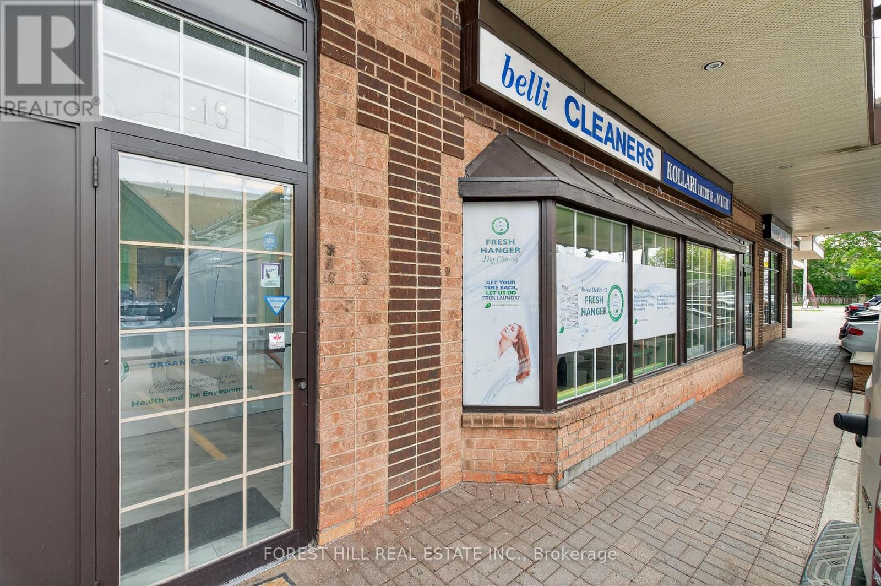C-105 - 243 Perth Avenue
Toronto, Ontario
Welcome to Suite C105 at 243 Perth Ave, a rare 2-bedroom, 2-bath residence in the sought-after Arch Lofts. This suite stands out with its expansive 460SF, private grade-level terrace, a true extension of your living space. Whether you are entertaining, gardening, or simply relaxing outdoors, this one-of-a-kind terrace offers a private urban oasis rarely found in condo living. Inside, Scavolini kitchen, built-in appliances, clean architectural lines, and modern finishes/design, create a stylish yet comfortable atmosphere. The primary suite is complete with a spa-like ensuite and view of the garden terrace, providing a serene retreat. One car underground parking space and 2 lockers add everyday convenience. Set in the heart of the Junction Triangle, Arch Lofts combines peaceful residential living, in a boutique building, with unbeatable city access. Just steps from Bloor GO/UP Express, making downtown or Pearson Airport commutes, a breeze. Stroll to Sterling Roads arts and culture hub for a coffee and visit to the MoCa, the West Toronto Railpath, or explore the areas cafés, breweries, and restaurants that give the neighbourhood its unique character. With High Park, Roncesvalles, Bloordale, and the Junction all nearby, this location offers the best of Toronto living at your doorstep. (id:60365)
509 - 142 Widdicombe Hill Boulevard
Toronto, Ontario
Finally, A Unit With A VIEW! and LOCATED in the Heart of Etobicoke! Close To Highway And Short Drive To Downtown Toronto! Bright Large Open Terrace Over Looking Beautiful South Park Field W/ Easy BBQ Gas Hook-Up. This Unit Comes With Large Windows, A Full Kitchen W/ Granite Countertop And Stainless Steel Appliances. Spacious 2 Bedroom W/ Generous Closet Sizes, 2 Bathroom, Living Room, Dining Room, Multiple Balconies, En-Suite Laundry, And More! Additionally, Private LOCKER And PARKING Included! Close To Schools, Shops, Highways, Airport, Public Transit And MORE! Pets Welcome! (id:60365)
Main - 2683 Truscott Drive
Mississauga, Ontario
Welcome To This Bright And Well-Maintained 3-Bedroom Main Floor Bungalow In Mississaugas Highly Desirable Clarkson Neighbourhood. Oversized Windows Fill The Home With Natural Light, Creating A Warm And Inviting Space Perfect For Families And Professionals Alike. The Spacious Living And Dining Area Offers A Comfortable Setting For Everyday Living, While The Functional Kitchen Features Stainless Steel Appliances And Ample Counter And Cabinet Space. A Full Bathroom Completes The Main Floor Layout, Offering Convenience And Practicality. Tenants Will Appreciate Direct Access To The Backyard, Providing A Private Outdoor Space Ideal For Relaxing, Entertaining, Or Gardening. The Home Is Situated In A Mature, Family-Friendly Community Known For Its Excellent Schools, Safe Streets, And Strong Neighbourhood Spirit. Commuting Is Easy With Quick Access To The QEW, Highway 403, And Clarkson Go Station, Connecting You Effortlessly To Toronto And Across The GTA. Everyday Essentials Are Just Minutes Away With Nearby Shopping Centres, Grocery Stores, And Restaurants. For Lifestyle And Leisure, Port Credit And Lakeshore Road Offer Vibrant Waterfront Patios, Boutique Shops, And Year-Round Community Events. Outdoor Enthusiasts Will Enjoy Close Proximity To Jack Darling Memorial Park, Rattray Marsh Conservation Area, And Scenic Lake Ontario Trails, Perfect For Walks, Cycling, And Picnics. This Main Floor Lease Combines Bright Living Spaces, Modern Comforts, And A Prime Location. Don't Miss The Opportunity To Make This Beautiful Clarkson Home Yours. Utilities Are Separate. Tenant Responsible For 60% of Utilities. (id:60365)
723 - 2300 St Clair Avenue W
Toronto, Ontario
Step into your ideal this LARGE Condo that feels like a house.Contemporary living space with a stylish 3 bedroom, 3 bathrooms, and 2 breathtaking terraces perfectly situated in the lively Stockyards District Residences by Marlin Spring Developments, built in 2022! Located in Toronto's highly desirable Junction neighborhood, known for its rich history, vibrant culture, and strong sense of community. As you enter, be captivated by the spacious main floor featuring elegant wide plank flooring, accented by a stunning staircase with intricate wood and iron details. Experience the awe-inspiring floor-to-ceiling windows that lead out to a large terraces, showcasing breathtaking city views. The eat-in kitchen is a chefs dream, complete with quartz countertops, an undermounted sink, stainless steel appliances, and abundant stylish cabinetry. The bright living room is perfect for entertaining with a designated dining area, while a powder room. Venture to the second floor where the generous primary bedroom awaits, featuring a large closet and an ensuite bath. A second and third bedroom, adjacent to another full bath, creates a great layout along with a laundry closet and a versatile den ideal for a home office or guest room! The third level, walks out to another stunning and large private terrace, with stunning city views and picturesque sunset vistas. The building offers fantastic amenities including a friendly concierge, a pet play area, a fitness center, a yoga studio, a party room, and a lush outdoor terrace, along with a main entrance off Saint Clair and a convenient drop-off area off Symes Rd. With superb transit access just an 8-minute stroll to Gunns Loopthis neighborhood proves to be exceptionally walkable and bike-friendly! (id:60365)
6 Ray Avenue
Toronto, Ontario
Renovated End Unit Rowhouse. 4+1 Bedrooms with 4 Full Bathrooms are 2 Laundry. Clean Bright and Spacious With Newer Plumbing, Electrical, HVAC, Drywall, Windows Floors and Finishes In The Last 3 Years. Close to Schools, Shopping, TTC and Union Pearson Express. (id:60365)
22 Meadow Lane Avenue
Toronto, Ontario
Rare Opportunity! Offered for the very first time! Spacious detached bungalow on a premium 60' x 120' lot. It features an impressive, extra-large detached double car garage. The home welcomes you with a beautifully landscaped front yard and a generously sized porch. Inside, the practical layout includes three large bedrooms and a bright living and dining space. A separate entrance leads to the basement, already equipped with a kitchen, bathroom, and recreation room perfect for an in-law suite or additional living space. Outside, enjoy the privacy of a huge fenced backyard. This home is ideally located close to all amenities, including schools, parks, shopping, hospital, and major highways. (id:60365)
28 Navenby Crescent
Toronto, Ontario
Perfect 2-Storey Home for Families! Schools Nearby! This fully private semi-detached home in the desirable Humber Summit area is ideal for people who value having their own space! Situated on a premium 41 x 126 ft lot.The main floor offers an open-concept layout with a bright living and dining area highlighted by stylish pot lights, seamlessly flowing into an UPDATED kitchen ideal for culinary pursuits. The all-white upgraded kitchen features STAINLESS STEEL APPLIANCES, a modern hood fan, an undermount sink, quartz countertops, subway tile backsplash, an ice-dispenser fridge, and an additional pantry for extra storage. Upstairs, the home offers three generously sized bedrooms and a full bathroom. Originally a 4- BEDROOM layout, the master bedroom has been extended to include a full SITTING area, creating a luxurious retreat. On the ground floor, there's an updated POWDER ROOM and coat closet perfect for your guests' comfort and convenience. A SIDE ENTRANCE provides access to the partially finished basement, offering excellent potential for additional living space or a home office, with drywall already in place. It can be converted into an in-law suite and includes ample storage space. The fenced backyard with a storage shed provides an ideal space for outdoor relaxation and gatherings, while the private driveway accommodates 4 cars. Recent upgrades include Roof/Eaves/Soffits (2022), Furnace (2019), A/C motor (2019), and front bay window glass (2025). Families will appreciate the short, safe walk to Gracedale Public School, St. Roch Catholic School, and Humber Summit Middle School, ensuring an easy commute for children. Family-friendly, safe neighborhood with excellent connectivity-just minutes from public transit, banks, parks, walking trails, shopping, and major highways (407, 401, 400, 427), as well as the upcoming Finch West LRT. This prime location offers unmatched convenience and value. Room sizes are approximate. (id:60365)
261 Tuck Drive
Burlington, Ontario
Welcome to this exceptional and thoughtfully updated 3 + 1 bedroom home, nestled on a PREMIUM & sprawling 80 x 125 lot in the highly coveted Shoreacres neighbourhood mere steps from Lake Ontario in southeast Burlington. Meticulously maintained, this home offers the perfect blend of comfort & generously proportioned living space. At its heart, is a well appointed kitchen featuring a granite-top island that doubles as a breakfast bar for added functionality. The kitchen flows seamlessly into the adjacent dining and family rooms, creating a cohesive space ideal for both everyday living and entertaining. The sunken family room is filled with natural light from large transom windows affording picturesque views of the private backyard oasis. A striking floor-to-ceiling stone fireplace adds warmth and architectural character. The oversized primary bedroom comfortably accommodates a king-size suite and serves as a serene retreat, complete with a spacious 4-piece ensuite featuring a soaker tub, glass-enclosed shower, and two double closets. A unique third bedroom - originally a builders addition, is located a half-level above the garage and features a large walk-in closet, making it ideal for guests, teens, or a private home office. The fully finished lower level offers exceptional flexibility, with a large recreation room, cozy fireplace, wet bar, 3-piece bathroom, and a separate bedroom ideal for an in-law suite, multi-generational living, or rental potential. A renovated secondary kitchen/laundry room includes quartz counters, decorative backsplash, double sink, and a generous utility/storage area. Step outside to a beautifully landscaped backyard featuring a large entertaining deck, hot tub, and two outbuildings: a garden shed and a well insulated and heated 20 x 10 workshop or studio with full electrical service (60 amp panel) perfect for hobbies or a year-round workspace. A rare opportunity in one of Burlington's most desirable enclaves. A true gem in a premium setting (id:60365)
2900 Telford Line
Severn, Ontario
Excellent opportunity to build your dream home. Located just a short drive from Orillia, you'll enjoy easy access to all the city's amenities while still embracing the peace and privacy of country living. All development charges, levies, and associated fees are the responsibility of the Buyer. Storage building on site "as is". (id:60365)
1105 - 56 Lakeside Terrace
Barrie, Ontario
Large most desirable INDIGO Corner suite at LAKE VU TOWERS with breathtaking views overlooking the lake, unbelievable sunsets, this luxury 917 square foot suite is upgraded throughout, Neutral Colour flooring throughout. Primary ensuite has upgraded extra large shower. Amenities Include Roof Top Terrace, Party Room With Pool Table, Pet's Spa & Guest Suite. 400 Ideal Location Close To Hwy 400, Hospital, Heath Centre, College, Transit & North Barrie Crossing Shopping Centre. Tenant Pays Utilities & Tenant Insurance (id:60365)
301 - 39 Ferndale Drive S
Barrie, Ontario
Top 5 Reasons You Will Love This Condo: 1) Discover this spacious corner unit settled in a prime location, just steps from serene, protected greenspace complete with an outdoor exercise area and walking track, yet still close to schools, shopping, and major commuter routes 2) Step outside onto your expansive private balcony where barbeques are welcome, offering the perfect space to relax or entertain while taking in the fresh air 3) Inside, the generous layout offers flexibility for everyday living, currently set up as three comfortable bedrooms, a separate living room, and a dedicated dining area, with plenty of room to grow, host, or unwind 4) Stylish upgrades elevate the space, including a modern walk-in glass shower in the primary ensuite and a spacious secondary bathroom for added comfort 5) Enjoy everyday convenience with underground parking and a large storage locker, ideal for keeping seasonal gear and daily essentials neatly tucked away. 1,503 fin.sq.ft. *Please note some images have been virtually staged to show the potential of the condo. (id:60365)
15 - 2354 Major Mackenzie Drive N
Vaughan, Ontario
An exceptional opportunity awaits to own a highly profitable and well-established dry cleaning plant in a prime, high-traffic Vaughan location. For many years, this business has been the community's trusted choice for quality dry cleaning, backed by an extensive and loyal customer base. This turnkey operation offers investors immediate, stable cash flow and a stellar reputation from day one. With a consistent stream of revenue driven by dedicated clientele who value both quality and convenience, this location is a cornerstone within a larger, professionally managed portfolio of dry cleaners and depots across York Region and the GTA. As part of this network, the plant benefits from strong brand recognition, operational support, and built-in efficiencies that independent operators cannot match. This is a unique chance to step into a proven model with significant growth potential. Importantly, this Vaughan plant can also be acquired together with another high-volume plant in Richmond Hill. Purchasing both creates a powerful, vertically integrated business, giving the owner full control from customer intake to final production while maximizing profitability. Ideal for an entrepreneur seeking a solid, established venture or for an existing operator looking to expand market share, this package represents stability, scalability, and long-term success. Adding to its value, the business enjoys a strong online presence with excellent Google visibility and numerous positive customer reviews, further enhancing its reputation and attracting new clientele. For inquiries regarding this location, the Richmond Hill plant, or the larger connected network of other plants and depots across GTA, please contact the listing agents. Confidentiality is assured. (id:60365)




