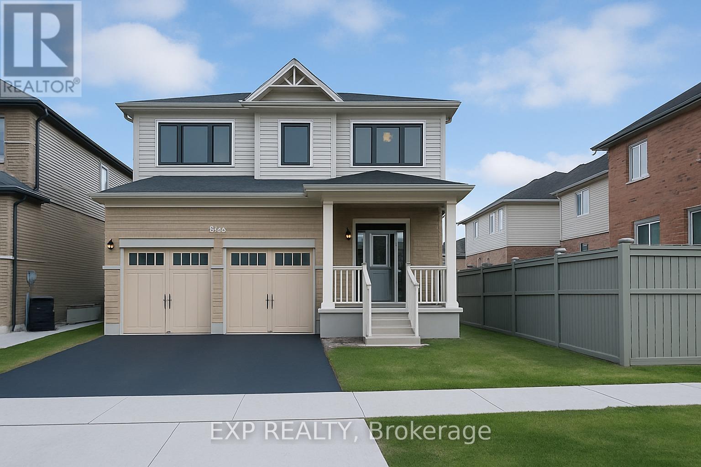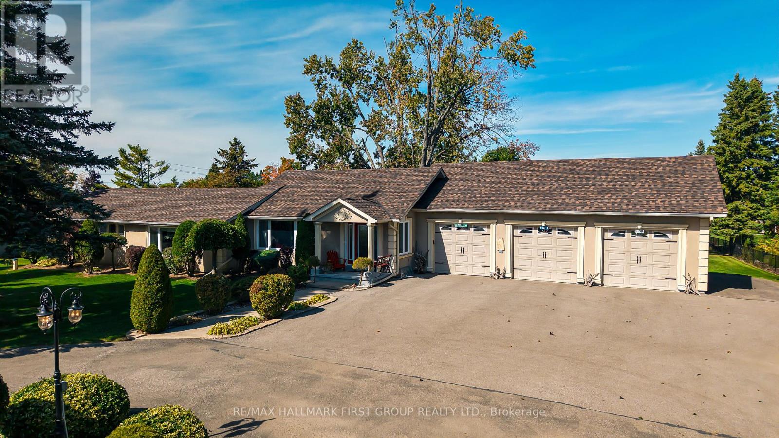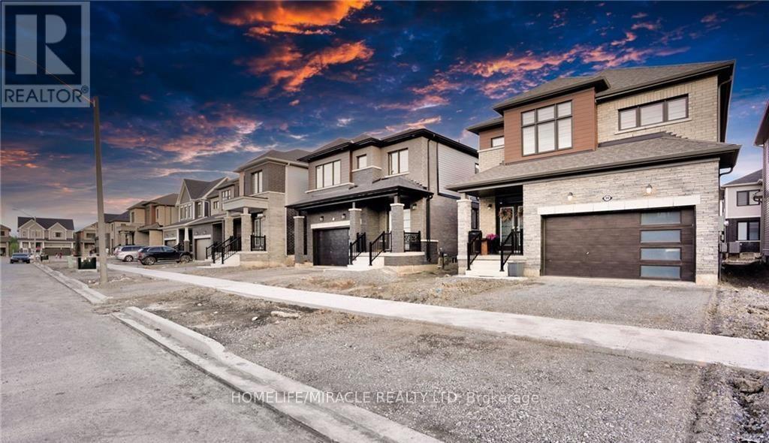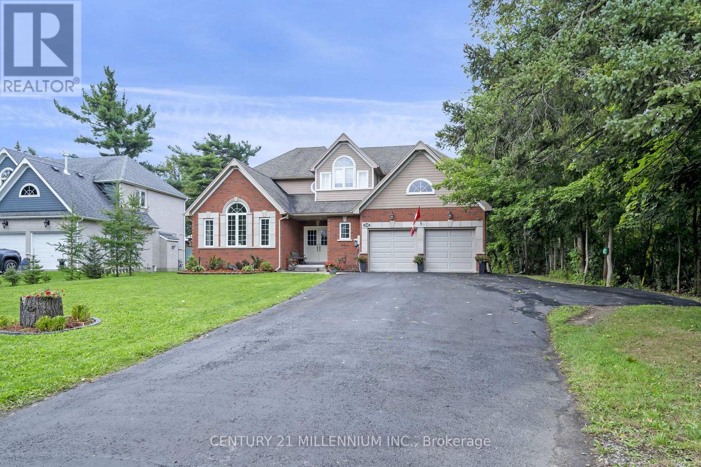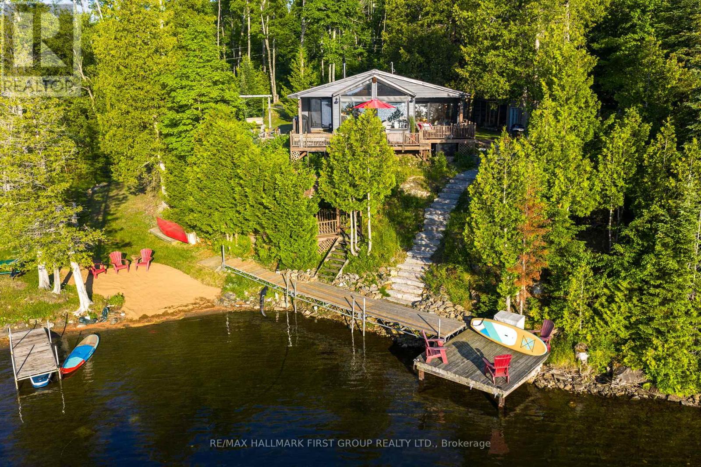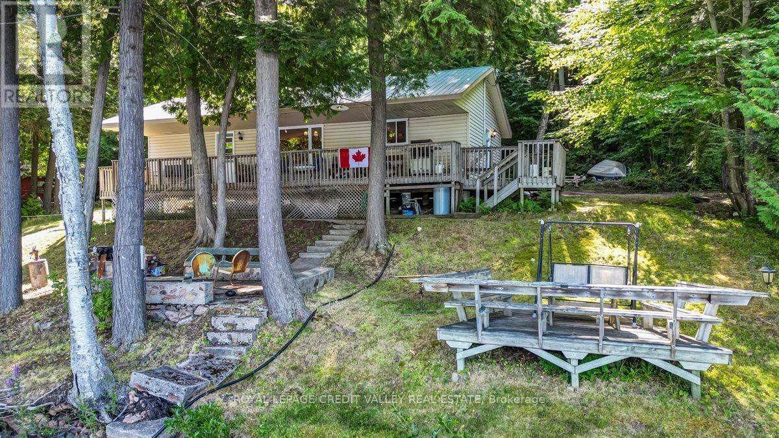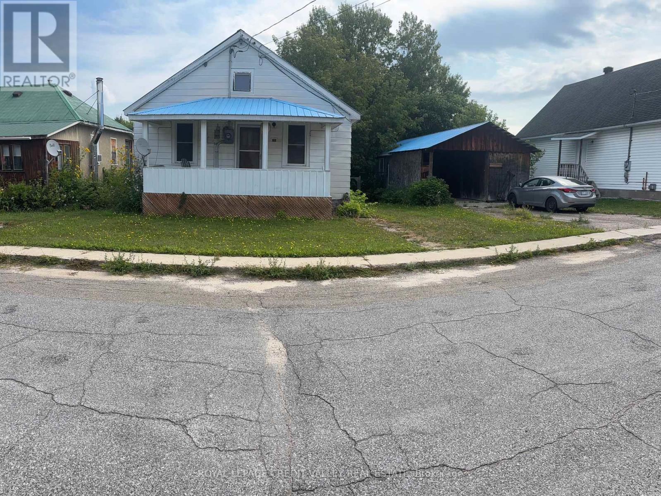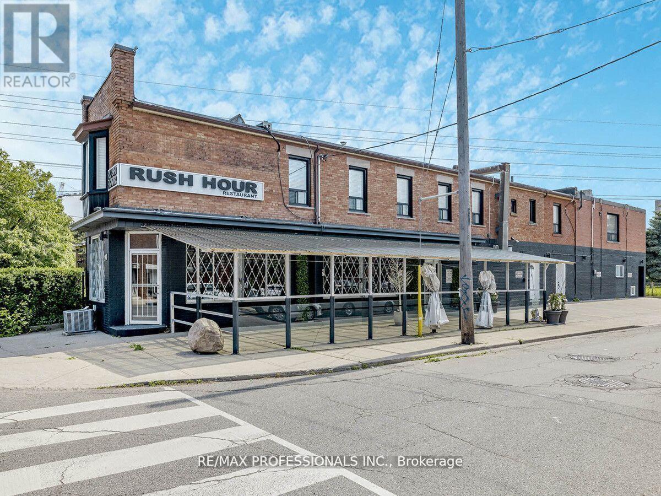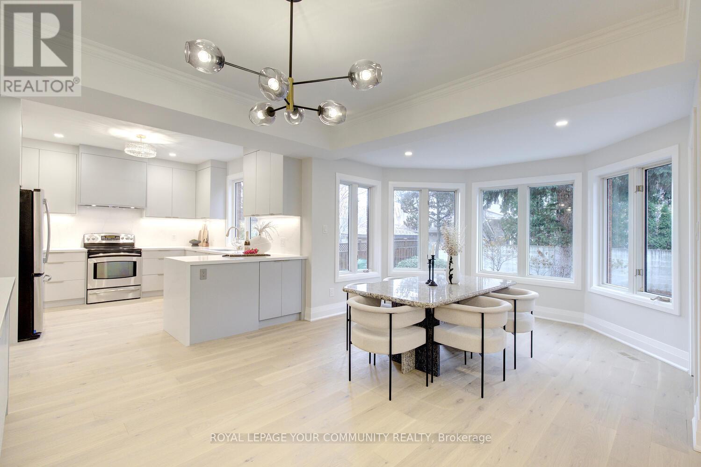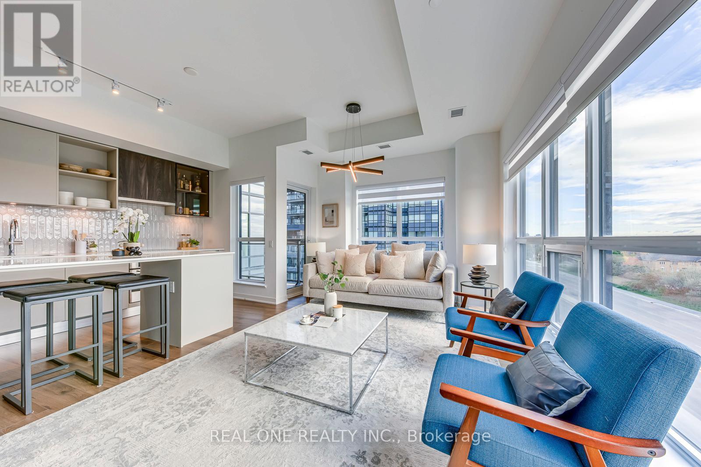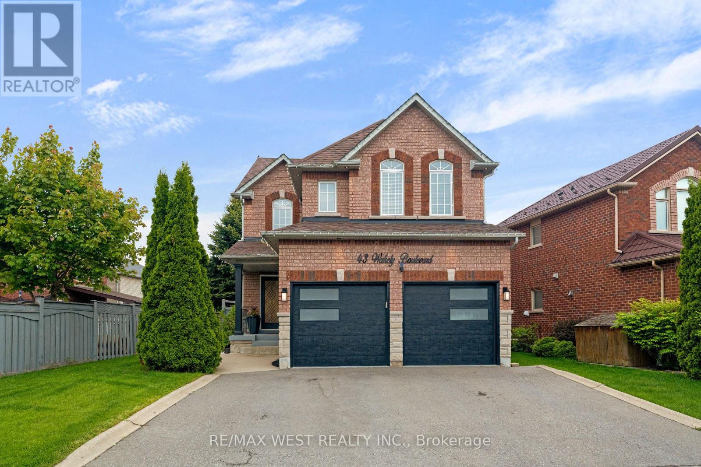43 Sugar Trail
Kitchener, Ontario
Welcome to 43 Sugar Trail, Kitchener - a stunning "Rahi" model detached home offering the perfect blend of elegance, space, and functionality in one of Kitchener's most desirable neighbourhoods. This beautiful residence features 4 spacious bedrooms, 2.5 bathrooms, and approximately 2,350 sq. ft. of thoughtfully designed living space. The main floor showcases a bright open-concept layout with modern finishes, ideal for both everyday living and entertaining. Upstairs, generously sized bedrooms and well-appointed bathrooms provide ultimate comfort, while the full walk-out basement offers endless possibilities for future customization or additional living space. With a double car garage and a driveway for two extra vehicles, this home ensures ample parking and convenience. Priced at $1,099,000, this exquisite property is a perfect opportunity to own a luxurious family home in a prime Kitchener location close to parks, schools, and all amenities. ** This is a linked property.** (id:60365)
1856 Sherbrooke Street W
Cavan Monaghan, Ontario
Location Location Location! Welcome Home To This Stunning Bungalow on A 3/4 Acre WEST end Lot that is built with style in mind both inside and out. Brand New Roof, High End Dura-Rack Masonry Exterior Your very own circular driveway and Triple CAR garage with heated Man Cave, boast endless possibilities for hobbyist and car collectors. Family Room is Sky Lit with Cathedral ceiling, With Cozy Gas Fireplace - Perfect For Those Chilly Evenings and You Want To Unwind. Maple floors, double garden doors that leads to massive deck. Main Floor Primary Bedroom, Large lower level with GAMES / Entertainment Room, with wet bar, bedrooms, washroom, storage and more.......Huge Private lot allows for endless possibilities (id:60365)
99 Sunflower Crescent
Thorold, Ontario
Welcome to Your Dream Home in Thorold's Most Sought-After Community! Step into this beautifully kept, brand-new detached home nestled in one of Thorold's most desirable neighborhoods. Featuring 4 spacious bedrooms and 2.5 baths, this home boasts an open-concept layout with 9-foot ceilings on the main floor and sun-filled windows that fill every corner with natural light. The modern kitchen and bright breakfast area overlook a stunning great room with a cozy gas fireplace, creating the perfect space for family gatherings and entertaining. Elegant hardwood floors and designer tiles flow seamlessly throughout the main level, complemented by a charming wooden staircase with stylish iron pickets. Convenience meets comfort with second-floor laundry, eliminating the need to carry baskets up and down the stairs. The large, unfinished basement offers endless potential - design it into a home theatre, gym, or extra living space to suit your lifestyle. Enjoy direct access from the spacious garage into the home for everyday ease. (id:60365)
256 Main Street
Erin, Ontario
If space is what you are looking for, look no further! This 2010 custom build from Ricciuto Homes was designed for a BIG family in mind, with over 4500 square feet of living space. Cathedral ceilings and huge windows with a sprawling living/dining room, huge kitchen with granite counters and opening to beautiful family room with gas fireplace. Main floor laundry with walk into the 2-car garage, currently finished as the mini stick room, but easily converted back to a full garage. A total of 7 bedrooms, four upstairs with a Huge primary room complete with generous ensuite and walk-in closet. Lower level has a rec room and 3 more bedrooms, all with windows and closets. The gorgeous 0.66 of an acre property has the house positioned well back from the road but leaving plenty of room for a private backyard with above ground pool, hot tub, and a deck ready to entertain. The long paved driveway has an extra parking area to the side for all the residents and guests to park their cars and trucks. Walking distance to schools, arena, library, and the lovely downtown shopping district in the Village of Erin. Only 35 minutes from the GTA and 20 mints the GO train. Small town community values, yet only an hour to see the Raptors game! Don't wait on this one! (id:60365)
10 Shadowdale Drive
Hamilton, Ontario
Rarely Offered, Instantly Desired! This beautifully appointed 4+1 Bedrm, 4-Bath home is nestled on a sprawling Park-like Court Lot at the end of a prestigious Private Cul-de-sac in the coveted Community Beach Area. Ideally located just minutes from Fifty Point, Marinas, Shops, GO Transit & Hwy access offering the perfect balance of tranquility & convenience. Perfect for First-Time Buyers, Growing Families, or Multi-Generational Living, this warm and spacious home is thoughtfully designed to adapt to your needs at every stage. Move-in ready & full of charm, it boasts a Bright Welcoming Foyer that opens into Elegant Formal Spaces, where Hardwood Floors, Large Bay Windows, and French Doors enhance both style & comfort. With a separate Living Room and Main Floor Family Room, the layout offers exceptional flexibility - ideal for relaxed everyday living, entertaining guests, or creating distinct spaces for different generations under one roof. The Custom Cherrywood Kitchen, located off the Dining Room, features Granite Countertops, a Breakfast Bar, Built-in Coffee station, Cabinet Lighting & Glass Door accents. Double doors from the Kitchen lead to an impressive Two-tier Sundeck that overlooks a Heated 24x16ft Above-ground Pool, and a Fully Fenced Backyard with flowering gardens & trees, offering a private oasis for kids to play and adults to unwind or entertain. Upstairs, you'll find four generously sized bedrooms, including a bright Primary Suite with a Walk-in Closet & Private Ensuite. The additional bedrooms offer plenty of space for growing families, and/or home office. The finished basement adds incredible flexibility and value, with a Large Rec Room, Games Area, Bar, Fifth Bedroom with Ensuite & Walk-in closet, plus a Dream Workshop for hobbyists. Ideal for in-laws, older children, or visitors. With a family-friendly layout, great outdoor space, and the bonus of in-law potential, this home is a rare find that's ready to grow with you! **Sq Ft & Room Sizes approx. (id:60365)
402 Steenburg Lake Road S
Limerick, Ontario
Welcome to this turn-key, four-season waterfront cottage on sought-after Steenburg Lake, offering stunning western exposure, a sandy beach, and your own private boat launch. This beautifully maintained 3-bedroom, 1-bathroom property is fully winterized, with a heat pump, and A/C, making it ideal for year-round use. Inside, youll find soaring vaulted ceilings, an open-concept layout, and incredible lake views from the main living space. A detached bunkie provides extra space for guests, while thoughtfully crafted stone steps lead to a shallow, swim-friendly shoreline and spacious dockperfect for relaxing and enjoying breathtaking sunsets. Located on a municipally maintained road with direct access to ATV and snowmobile trails, and ample parking for vehicles and trailers, this property checks all the boxes for the ultimate lakefront getaway. Ductless Heat Pumps 2024, Roof 2017, Tankless Hot Water Tank 2022, Generac Link 2022. (id:60365)
292 Caroline Court
Faraday, Ontario
Discover Tranquillity at This Beautiful Waterfront Cottage! Escape to serenity with this charming 3-season cottage on picturesque Trout Lake. Boasting a spacious open-concept layout, this home features 3 cozy bedrooms and 1 bathroom, filled with abundant natural light-perfect for relaxing and enjoying peaceful lakeside living. Whether you're seeking a tranquil retreat or a cozy getaway, this delightful cottage offers everything you need for an idyllic escape. Embrace the beauty of lakeside tranquility today! (id:60365)
23 Alice Street
Bancroft, Ontario
Amazing Renovation Opportunity! This charming fixer-upper, built in 1945, is a renovator's dream with incredible potential! Offering approximately 1,100 square feet of living space on a spacious lot, this home is perfect for those looking to create their dream residence. Highlights include: a dedicated woodworking room or garage convenient carport sizable workshop measuring 12m x 5m, ideal for projects and storage. Endless possibilities for customization and renovation Don't miss out on this fantastic opportunity to transform this property into a stunning home. Act now and make your vision a reality! (id:60365)
2 - 1438a Dufferin Street
Toronto, Ontario
All-inclusive rent with all utilities included! Modern 1-bedroom apartment conveniently located in the heart of Dovercourt Village. This bright unit features a functional layout, a modern kitchen, and brand-new laminate flooring throughout. Enjoy easy access to transit with a 94 walk score and an 81 transit score. One parking spot is included. Steps to great parks and located right behind Rush Hour Restaurant. (id:60365)
4128 Tapestry Trail
Mississauga, Ontario
Welcome to 4128 Tapestry Trail - Exclusive address! Custom built! Exceptional living! Set on a 59 ft premium lot on one of Rathwood's most prestigious streets, this beautifully renovated home offers 3,655 sq ft above grade plus a finished basement (1,800 sq ft) with a separate entrance-perfect for extended family, guests, or in-law suite. Inside, enjoy new flooring, porcelain tiles, fresh paint, modern lighting, and pot lights throughout. The custom kitchen features quartz countertops and backsplash, an eat-in area, built-in servery, showcase cabinetry, and ample storage-ideal for everyday living and entertaining. The home also includes a new spa-inspired primary ensuite, new porcelain-tiled remodeled laundry room, chic custom powder room, oversized living and dining rooms, inviting sunken family room overlooking to kitchen, and generously sized principal rooms with great flow. The south-facing backyard provides abundant sunlight-perfect for gardening, lounging, or outdoor dining. Offers 4+1 beds; 4 baths; carpet free interior; 2 laundries; grand foyer with double entry door, porcelain floors & vaulted ceilings! Located in a sought-after neighbourhood close to top-rated schools, parks, trails, shopping, transit, and major highways, this is a truly move-in-ready home offering comfort, convenience, and luxurious updates throughout. Parks 7 cars total! Move into this renovated spacious home & make it your forever home! See 3-D! (id:60365)
526 - 405 Dundas Street W
Oakville, Ontario
5 Elite Picks! Here Are 5 Reasons To Make This Home Your Own: 1. Stylish & Functional 1,150 Sq.Ft. of Modern Luxury Living in This 2+1 Bedroom & 2 Bath Corner Suite with Sleek Finishes, High Ceilings & Expansive Windows Allowing Loads of Natural Light! 2. Modern Open Concept Kitchen Featuring Centre Island/Breakfast Bar, Quartz Countertops, Classy Porcelain Backsplash & Built-in/Integrated Appliances. 3. Impressive Open Concept Dining & Living Room Area with Spectacular Wall-to-Wall Windows & W/O to Open Balcony. 4. Generous Primary Bedroom Boasting Wall-to-Wall Windows, W/I Closet & Luxurious 4pc Ensuite with Double Vanity & Large Glass-Panelled Shower! 5. Good-Sized 2nd Bedroom with Wall-to-Wall Windows, Open Den/Office Area, 4pc Main Bath & Convenient Ensuite Laundry Room Complete the Suite. All This & More! 2 Underground Parking Spaces Plus Storage Locker. Engineered Hardwood Flooring Thruout. Distrikt AI Smart Community System Including Digital Door Locks & In-Suite Touchscreen for Convenient Resident Interaction. Fabulous Building Amenities Including Spacious & Sophisticated Lobby with 24Hr Concierge & Feature Fireplaces, Games Room, Party/Meeting Room with Kitchen & Private Dining Room, Fireside Lounge Area, Outdoor BBQ Terrace, Fitness Studio, Pet Wash Station & More! Conveniently Located in Oakville's Thriving Preserve Community Just Steps from North Park/Sixteen Mile Sports Complex, Shopping & Amenities, and Just Minutes to Hospital, Parks & Trails, Schools, Hwy Access & Much More! (id:60365)
43 Wakely Boulevard
Caledon, Ontario
Welcome to 43 Wakely Blvd, Bolton - Bright, Spacious, and Move-In Ready Pride of ownership is clear in this beautifully maintained 4-bedroom home, ideally located in one of Bolton's most family-friendly neighborhoods. Set on a private, fully fenced lot with a covered front porch, double garage, and built-in sprinkler system, this home blends comfort and practicality inside and out. The main floor features a bright open-concept layout with hardwood flooring, a cozy family room with a gas fireplace, and a spacious kitchen with quartz counters, stainless steel appliances, and a sunny breakfast area that opens to a large deck-perfect for outdoor dining. A generous laundry/mudroom with garage access adds to the convenience. Upstairs, the primary suite includes a walk-in closet and an elegant 4-piece ensuite with a soaker tub. Three additional bedrooms provide plenty of space for a growing family. The finished basement offers a large rec room with custom built-in, a dedicated home office, and ample storage- ideal for movie nights, working from home, or a kids' play zone. Close to schools, parks, shopping, and commuter routes, this home checks all the boxes for modern family living. (id:60365)

