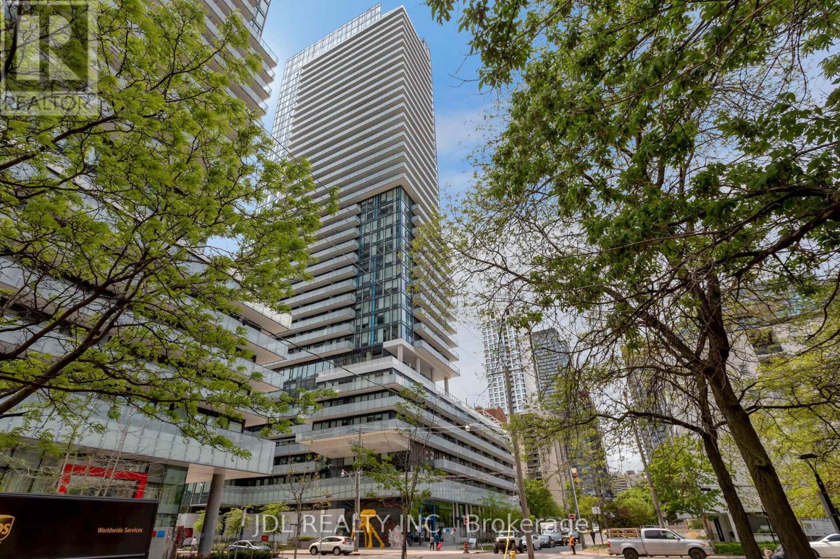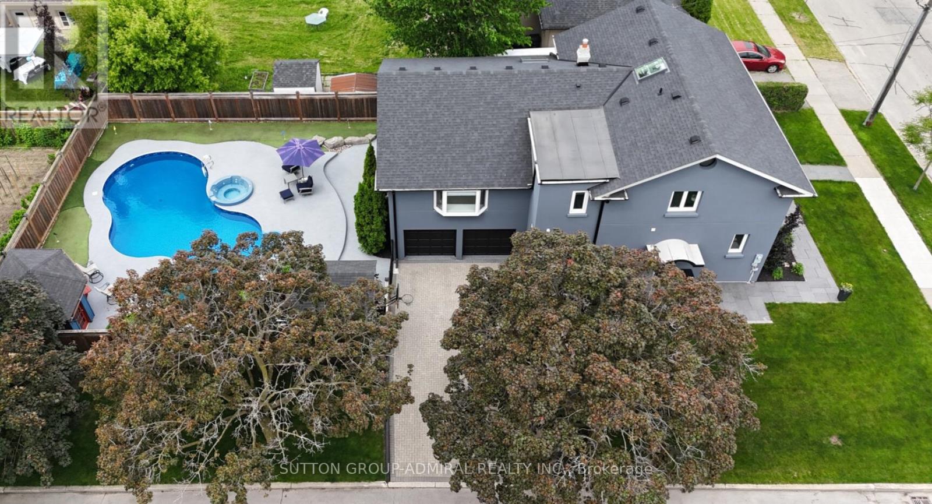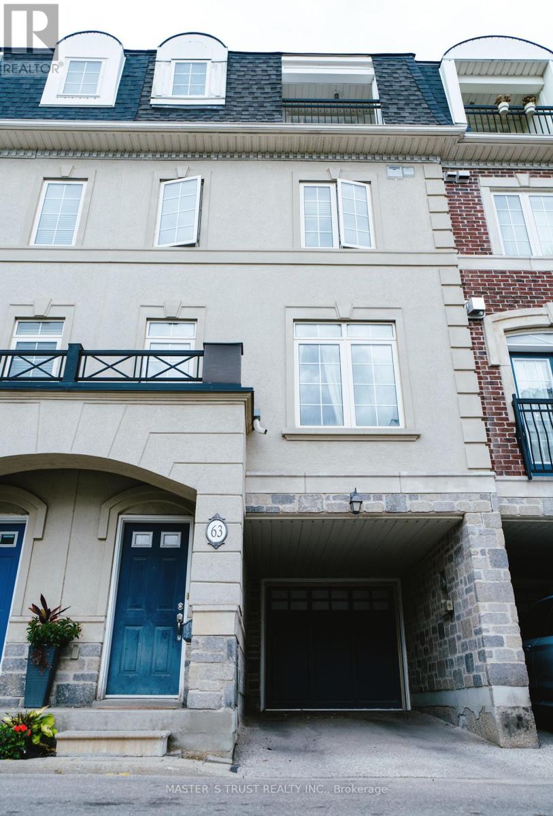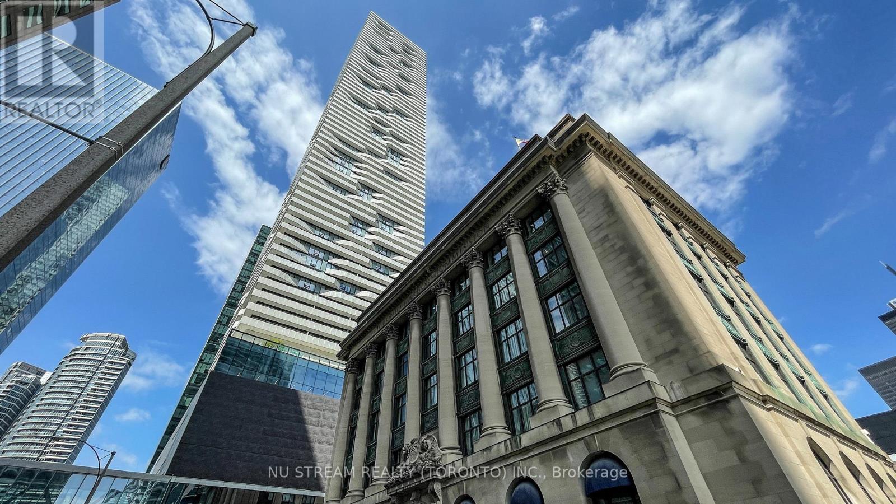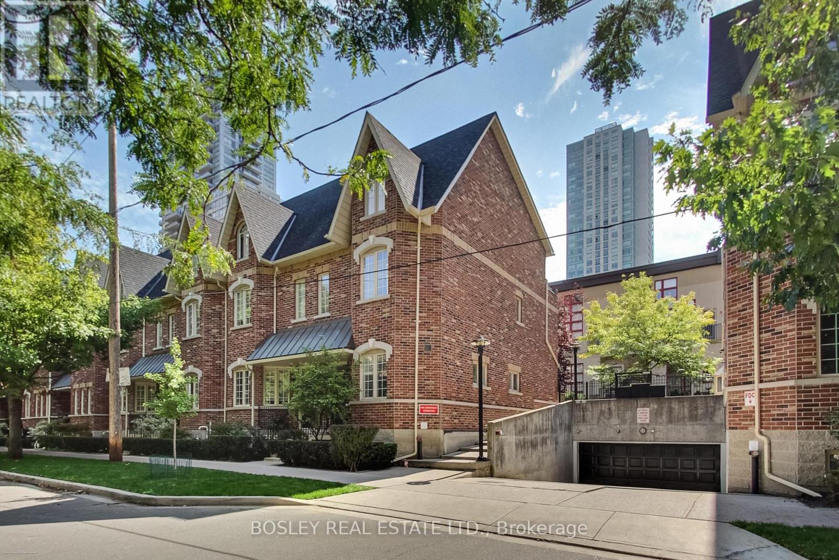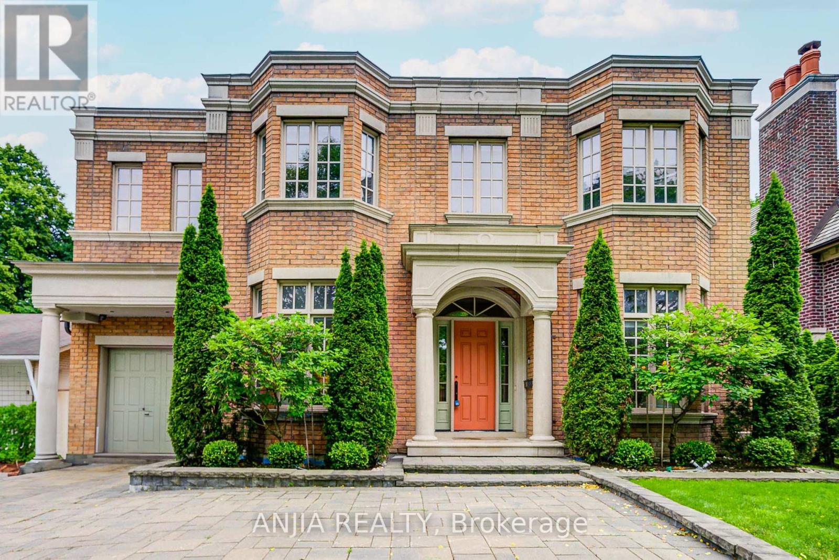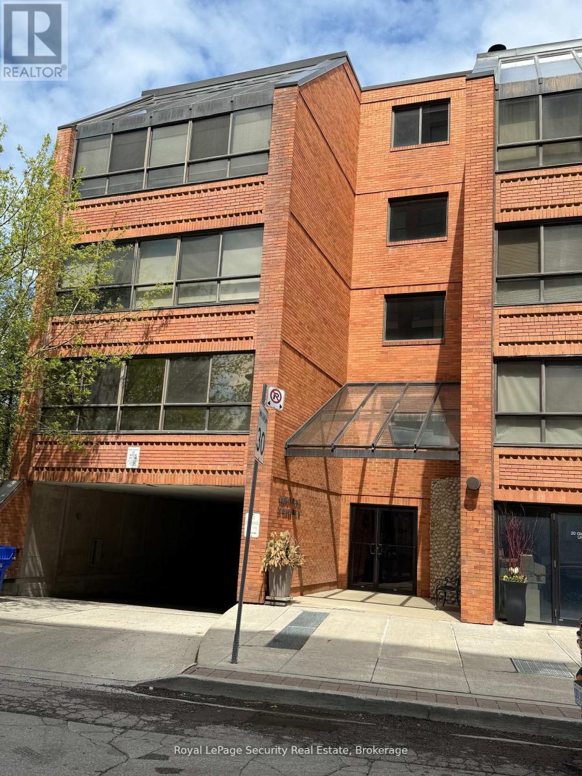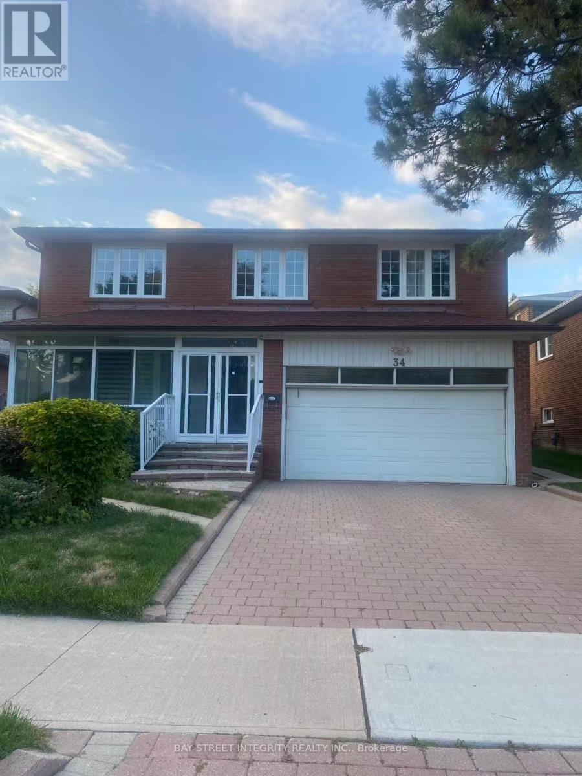2206 - 161 Roehampton Avenue S
Toronto, Ontario
Welcome To The Redpath Condo. This Bright & Modern 2 Bed 2 Bath Unit With Parking & Locker In The Heart Of Yonge & Eglinton. Interior 714 Sqft, Exterior 116 Sqft. Walk Score 98!! With Stunning Views & Lots Of Natural Lights. Luxury Open Concept Kitchen. Steps To Subway & Future Lrt Station And All Conveniences You Would Need. Excellent Amenities Include Outdoor Pool, Hot Tub, Spa, Bbq, Gym, Golf Simulator, And Party Room. (id:60365)
502 - 1500 Bathurst Street
Toronto, Ontario
***One month FREE RENT*** on this SPACIOUS 1 Bedroom apartment with one year lease at 1500 Bathurst Street. This fully renovated 12 storey high rise is located at Bathurst & St.Clair in the Humewood Cedarvale neighbourhood, offering unbeatable access to shopping, restaurants, transit, downtown employment hubs, and a new stylish Loblaws grocery store .The spacious 1 Bedroom suite features hardwood floors, large windows, a private balcony, and brand new appliances including fridge, stove, dishwasher, and microwave. Utilities for heat, water, and hot water are included ().Residents enjoy modern common areas, a brand new elevator, smart card laundry facilities, onsite superintendent, secure camera monitored entry, outdoor pool, visitor parking, and optional underground parking and storage lockers .With a Walk Score of 96, transit score of 85, and bike score of 83, this building offers exceptional pedestrian, transit, and cycling convenience. Its perfect for professionals or couples seeking low maintenance downtown living with all comforts and amenities included. (id:60365)
812 - 7 Grenville Street
Toronto, Ontario
**YC Condos Locate In Bay St. Corridor Neighbourhood**A Bright Studio With A Juliette Balcony**Floor to Ceiling Large Window**Freshly Painted**Modern Kitchen w/ Build In Appliances**Close to Subway. TTC. Restaurants. Universities. Malls. Cafe.... **World Class Amenities: Stunning Infinity Pool. Gym. Sky Lounge. Fitness Facility. Roof Top Garden... (id:60365)
479 Hounslow Avenue
Toronto, Ontario
Welcome to Your Dream Family Home! Introducing 479 Hounslow Ave. On a rare corner lot- you've never seen a home quite like this. This 5 bdrm, 5 wshrm, thoughtfully renovated detached backsplit offers a rare blend of warmth, functionality, and resort-style living. Nestled on a quiet street, from the moment you arrive, you'll appreciate the homes charming curb appeal, lot size & unique multi-level layout designed for modern family life. Step inside to discover a beautifully remodelled and renovated kitchen complete with granite counters, soft-close cabinetry, dbl Miele ovens w/warming drawer, B/I organizers like a knife drawer, lazy Susan, and even a TV lift system perfect for cooking and entertaining in style. All Miele appliances w/ an integrated fridge and dishwasher. Need help with the kids? Main flr ft in-law suite w/access from the side entrance and one of two remodelled wshrms (2021). A few steps lead you to the stunning great room, highlighted by soaring ceilings & a cozy fireplace (2023) the ideal setting for family gatherings or quiet evenings in. This impressive space also offers a large office with views of your resort-style backyard, plus a sunroom w/a skylight (2018), thoughtfully tucked away to provide just the right amount of privacy. Upstairs you will find a second SpacePak A/C unit with a separate thermostat to make sure every room is as cool as the next and another skylight to give the home the warmest feel. Upper flr ft 4 bdrms & 2 wshrms (1 of 2 remodels)& every room is generously sized.Travel down to the ground flr w/ a W/I mudroom from garage w/adjoining rec area (fitness/playroom) & dble dr W/O to your resort style backyard & the perfect tucked away laundry rm w/brand new washer/dryer. Finished basement w/additional gas fireplace located in another potential office/rec room/playroom & B/I bookcase. Tons of storage & bsmt aprtmnt capabilities (3 pc wshrm) w/access from both the side & ground flr. 6 car parking. (id:60365)
63 Routliffe Lane
Toronto, Ontario
Luxurious freehold executive townhouse in a highly sought-after Yonge & Finch location! Featuring a private backyard, gourmet kitchen with island, granite countertops, and stainless steel appliances. Spacious family-sized breakfast area, 9 ft ceilings in living/dining, hardwood flooring throughout, and elegant pot lights. Convenient direct access from garage . Features 4 spacious bedrooms, second-floor laundry, and a versatile third-floor family room or office with balcony access. Steps to TTC, community center, subway station, restaurants, and shopping. A perfect blend of comfort and urban lifestyle! (id:60365)
Ph101 - 100 Harbour Street
Toronto, Ontario
Experience unmatched lake and city views from this stunning penthouse in Torontos iconic 100 Harbour St.Boasting breathtaking views from wraparound floor-to-ceiling windows and an oversized corner balcony, An open-concept entertaining living space is complemented by a private library, while the split two-bedroom layout provides full ensuite baths and a spacious walk-in closet.The chefs kitchen features a central bar island, integrated Miele appliances, and sleek finishes, all set against engineered hardwood floors, soaring 10-foot ceilings. Remote-controlled window shades, elegant designer wallpaper complete the refined aesthetic. This penthouse offers the ultimate in Toronto downtown luxury living - truly a must-see!!! (id:60365)
L1 - 21 Earl Street
Toronto, Ontario
Tucked away on a quiet, tree-lined street in the heart of the city, this freshly renovated ground-level studio is completely move-in ready, offering the perfect blend of charm, function, and downtown convenience. The suite features new flooring, fresh paint, and a thoughtfully designed open layout. You'll love the walk-out to a private patio, ample storage, a walk-in closet, and an en-suite laundry, combining style and practicality in one inviting space. Whether you're a first-time buyer, investor, or looking for a stylish pied-à-terre, this unit checks all the boxes. The boutique building has a welcoming community feel and is just steps from transit, shops, dining, and everything downtown Toronto has to offer. A genuine turnkey opportunity in a vibrant and connected location. (id:60365)
1621e - 36 Lisgar Street
Toronto, Ontario
Experience the Best of Queen West LivingWelcome to this rarely offered luxurious corner suite at Edge on Triangle Park, where modern finishes meet breathtaking views in one of Torontos most vibrant neighbourhoods.This recently updated home offers spectacular 180 panoramas of the Toronto skyline and Lake Ontario, with two private balconies that let you enjoy both sunrise and sunset. Floor-to-ceiling windows flood the open-concept living and dining space with natural light, complemented by 9-ft smooth ceilings and wide plank laminate flooring throughout.The stylish kitchen features stainless steel appliances, granite countertops, and a custom-built movable island, making it both functional and flexible. A spa-like 4-piece bathroom with a deep soaker tub provides a touch of luxury, while the freshly painted interior creates a clean, move-in ready space.This suite also includes one parking space and one locker, delivering both convenience and value.Building amenities include a 24-hour concierge, fully equipped gym, party room, and more everything you need for contemporary condo living.Nestled in the heart of West Queen West, youll be surrounded by trendy shops, cafés, art galleries, and nightlife, with Lisgar Park next door and 24-hour transit at your doorstep. A rare opportunity to own a stunning corner unit in one of Torontos most desirable communities offering the perfect balance of lifestyle, convenience, and value. (id:60365)
7 Swiftdale Place
Toronto, Ontario
Welcome To 7 Swiftdale Place, A Beautifully Crafted Residence Situated On A South-Facing 60 x 160 Ft Lot In One Of Torontos Most Sought-After Neighborhoods. Located Just Minutes From Don Mills, York Mills, And Lawrence, This Exceptional Property Offers Easy Access To Top-Rated Schools, Parks, Golf Courses, Public Transit, And Everyday Amenities.The Main Level Offers A Seamless Blend Of Comfort And Sophistication, Featuring A Spacious Great Room With Fireplace And French Doors Leading To A Sundeck, A Gourmet Kitchen With Stainless Steel Appliances, Breakfast Bar, And Eat-In Area, As Well As Elegant Living And Dining Rooms With Coffered Ceilings And Built-In SpeakersPerfect For Entertaining Or Family Gatherings.Upstairs, The Primary Bedroom Is A True Retreat, Showcasing A Spa-Like 6-Piece Ensuite, Walk-In Closet, And Built-In Speakers. Three Additional Bedrooms Each Include Ensuite Bathrooms, Providing Comfort And Privacy For Family Members Or Guests. The Convenient Upper-Level Laundry Room Completes The Thoughtful Layout.The Fully Finished Basement Adds Versatility With A Large Recreation Room Featuring A Fireplace, Built-In Speakers, A 3-Piece Bath, And A Private OfficeIdeal For Working From Home Or Hosting Guests.With Over 4,000 Sq. Ft. Of Finished Living Space, A Private Fenced Yard, And A 2-Car Garage With Total Parking For Four, This Home Combines Style, Function, And Location For The Perfect Family Lifestyle. (id:60365)
507 - 478 King Street W
Toronto, Ontario
Discover a rare 1-bedroom soft loft in one of King Wests most coveted boutique residences. Offering 570 sq. ft. of well-planned space, this home is defined by its 9-ft concrete ceilings, south-facing balcony with CN Tower views, and thoughtful storage including both front and walk-in closets. Victory Lofts is tucked away just off hustle and bustle of vibrant King West, giving you privacy and calm in the heart of the cities most vibrant pocket. With only 12 storeys, this intimate building includes a full range of amenities: fitness centre, theatre/media room, party room, concierge, guest suites, and a delicious restaurant right downstairs. Steps to parks, restaurants, theatres, and TTC at your door this is urban living with character, convenience, and community. (id:60365)
10 - 20 Glebe Road W
Toronto, Ontario
Spacious 2+1 condo unit located in popular Yonge/Eglinton corridor. Only 22 suites in Chaplin estates. Original owner lived in only! This condo offers 2 bedrooms, a den and an open concept living room/ dining room. The kitchen overlooks these rooms, which includes a wood burning fireplace. The primary bedroom includes a 4pc ensuite & a double closet. The laundry is located inside the unit, stackable washer/dryer. Lots of potential here!! One car parking + locker & visitors parking underground as well. Very quiet dead end street, steps to TTC, dining, coffee shops & loads of entertainment on the Yonge Street strip. **EXTRAS: All light fixtures, all window coverings** (id:60365)
Basement - 34 Clovercrest Road
Toronto, Ontario
Looking for the perfect place to call home? This bright and spacious basement apartment offers unbeatable convenience and comfort in one of the city's most desirable neighborhoods! Spacious layout with separate entrance for privacy. Perfect for student and professional. Prime Location & Easy Transit: Minutes to major highways (Hwy 401 & DVP) quick access across the GTA. Steps to TTC bus stops and close to subway stations easy downtown commute Everything You Need Nearby: Close to Fairview Mall & Shops at Don Mills shopping, dining, and entertainment at your fingertips. Grocery stores (T&T, Loblaws, No Frills, Metro, Costco) just minutes away. Walkable distance to parks and community centers Healthcare & Education: Near North York General Hospital and multiple family clinics. Surrounded by excellent schools and colleges. Safe and quiet neighborhood. Convenient access to all daily needs. Comfortable living with everything just around the corner. (id:60365)

