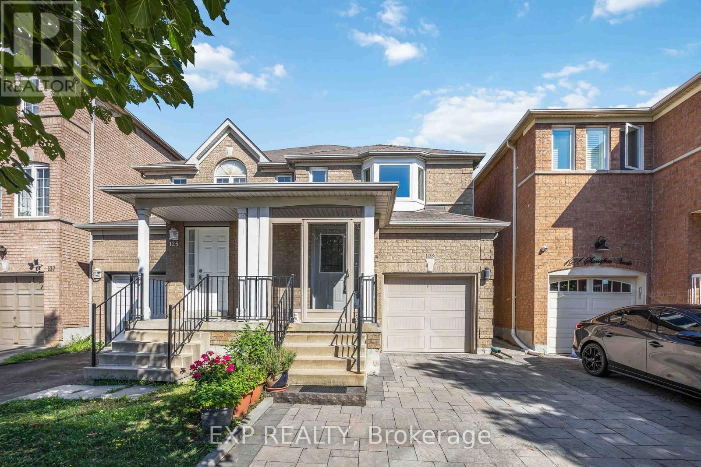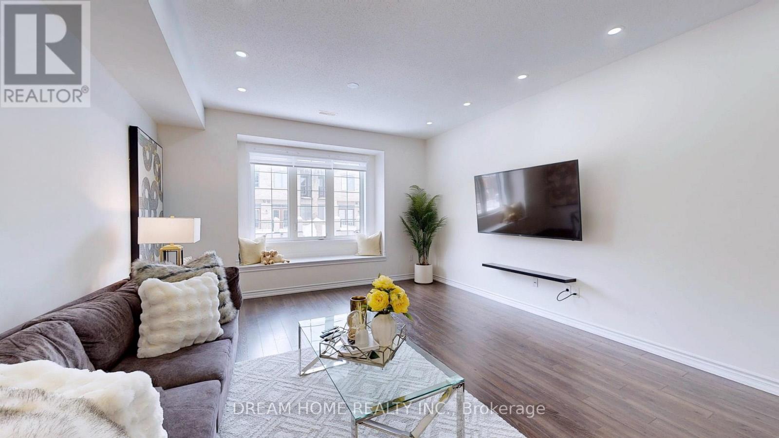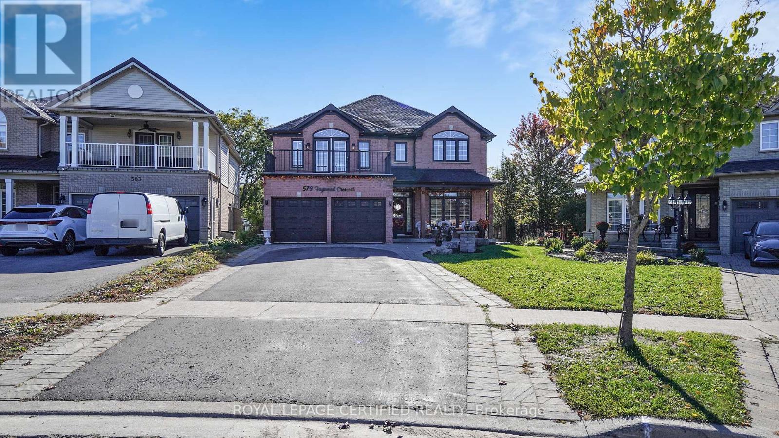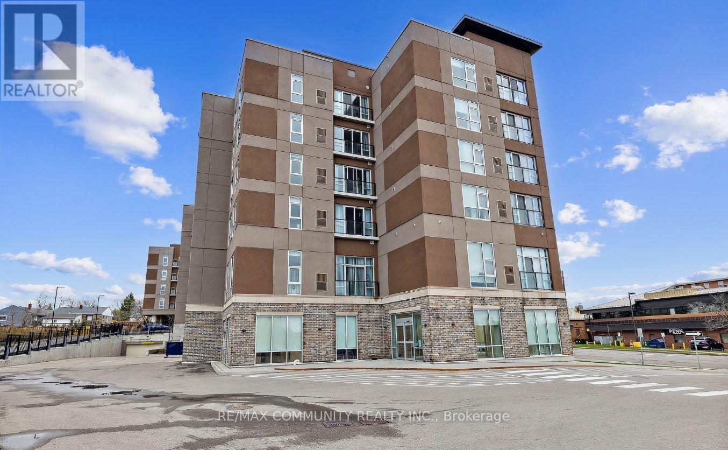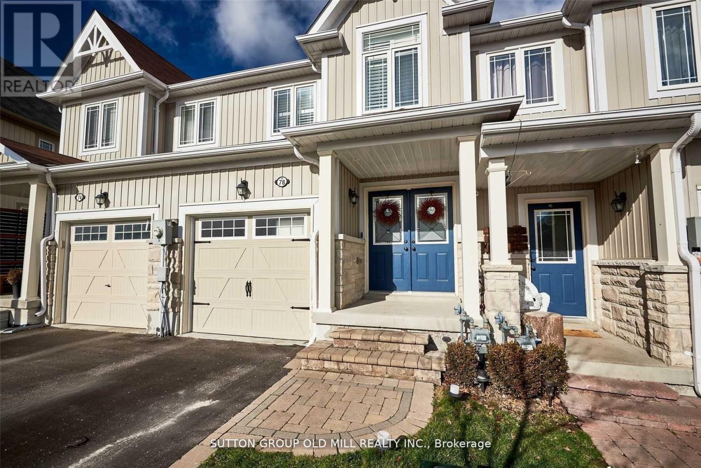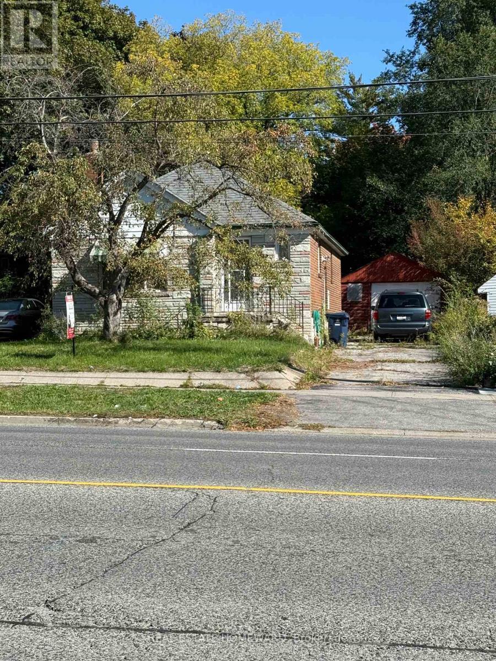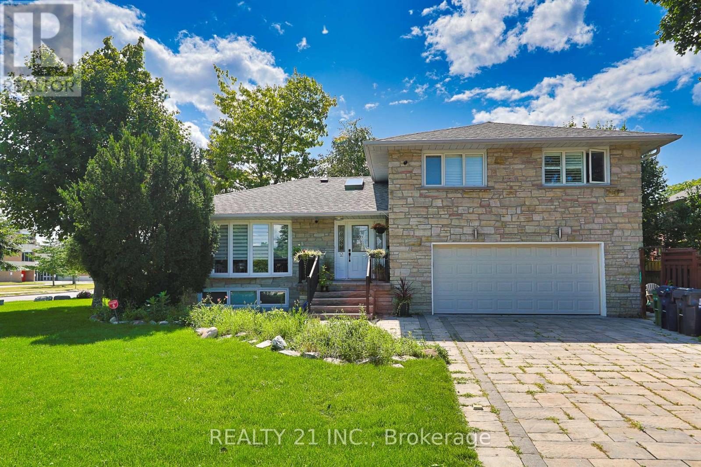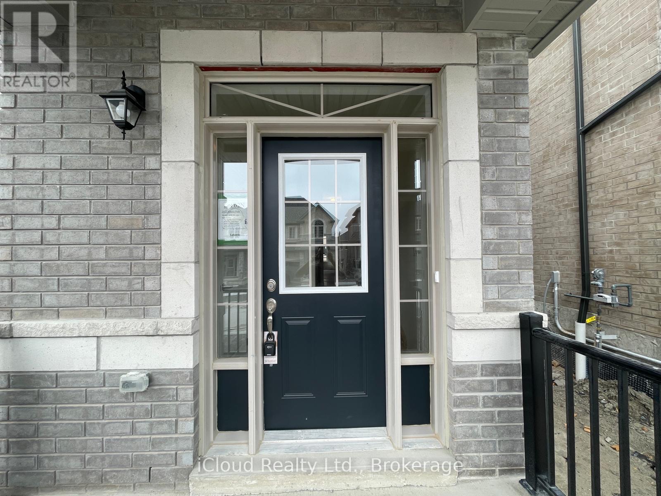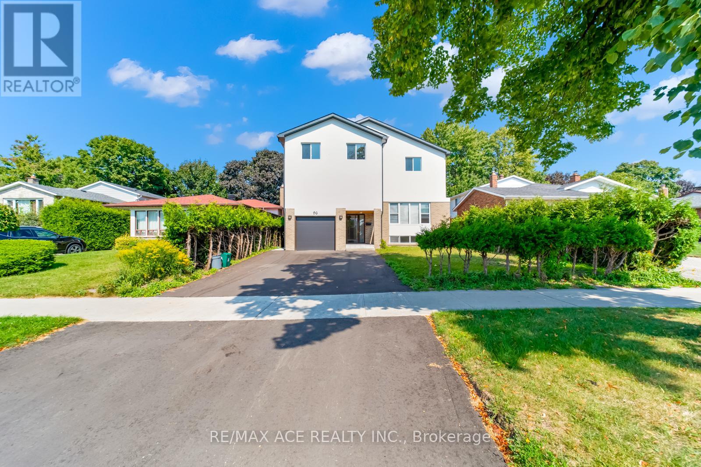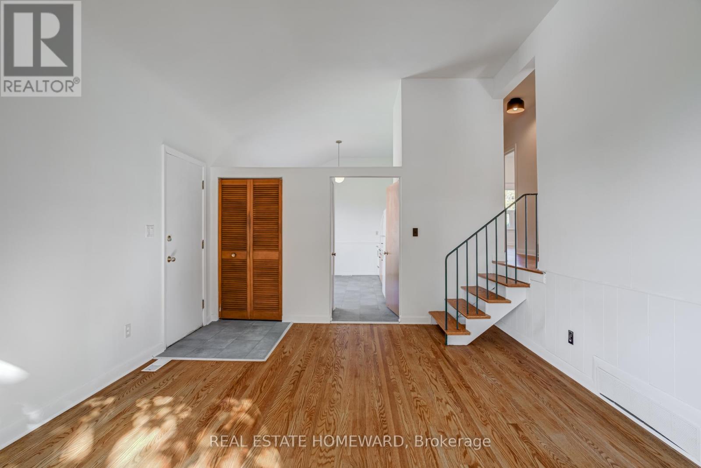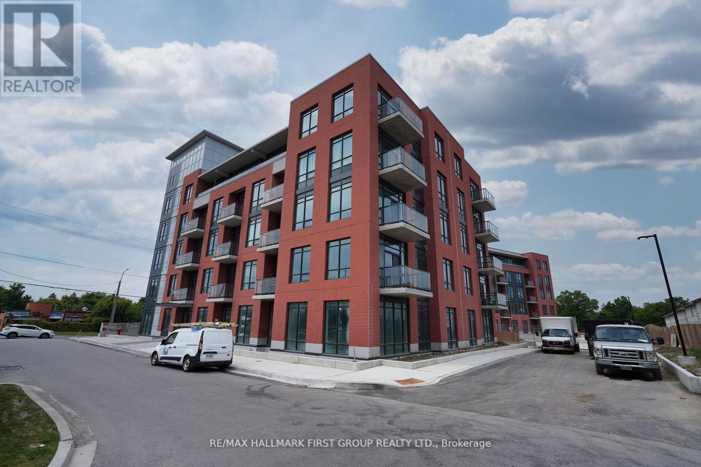123 Sassafras Circle
Vaughan, Ontario
Beautifully updated 3-bedroom, 3-bathroom home in sought-after Thornhill Woods! Offering 2,200 sqft of bright and inviting living space in a family-friendly Patterson community. This home boasts a spacious foyer, a welcoming living area, and an eat-in kitchen with granite countertops, freshly repainted cabinets, and new stainless steel appliances (stove, fridge, and dishwasher). Additional updates include potlights installed on the main floor, two upgraded bathrooms on the second floor, a brand-new 1-piece toilet in the powder room, new ceiling light fixtures in the basement, and a full interior repaint, giving the home a modern and refreshed feel. The primary suite is a true retreat, featuring a large bright window, a 4-piece ensuite, and a walk-in closet. Two additional well-sized bedrooms offer ample closet space and natural light. The finished basement provides the perfect blend of extra living space and storage. Significant upgrades add peace of mind, including new windows and patio door (2020), driveway interlocking (2020), furnace, AC, and water softener (2021), and attic insulation (2021). Step outside through the patio door to a generously sized, fully fenced backyard, perfect for family gatherings and entertaining. Located minutes from Vaughan Mills & Promenade Mall, North Thornhill Community Centre, parks, grocery shopping, restaurants, and top-rated schools (Bakersfield Public School, Stephen Lewis H.S. & St. Joseph C.S.), with easy access to Highway 400 & 407, YRT Bus, and the GO Train. Pride of ownership is evident throughout this exceptional home. (id:60365)
134 Frederick Wilson Avenue
Markham, Ontario
A Must See!!! Welcome To This Beautiful Modern Design Freehold Townhouse With No Maintenance Fees In Top-Rated Cornell Community. Over 2,000 Sq.ft Of Bright And Spacious Living With 9-foot Ceilings On Both The Main And Second Floors, Along W/ Two Balconies, Including 4 Bedrooms + A Home Office and 5 Washrooms. **Features: Functional Layout, Open Concept & Upgraded Kitchen With S/S Appliances, Stylish Backsplash W/ Breakfast Bar and Pot Lights, The Stunning Bay Window Gracefully Expands The Living Room, Inviting Abundant Natural Light. Finished Basement Featuring A Recreation Room With a 3-Piece Bath & The 4th Bedroom on Main W/ 3pc Ensuite With Separate Entrance Through Garage. Providing Flexibility For Rental Income As A Bachelor Unit. Easy Access To Hwy407, Close To High Ranking Schools, Go Station, Hospital, Library, Community Centre And Much More! This Is A Rare Chance To Own A Premium Home In A Prime Location! Don't miss out! (id:60365)
579 Faywood Crescent
Oshawa, Ontario
Elegant Executive Family Home | Motivated Seller! This beautiful designer-finished home with over 4500 sq ft of living space delivers luxury, comfort, functionality and premium lifestyle living in a sought-after family neighborhood. Featuring elegant herringbone hardwood floors, iron pickets, pot lights throughout, California shutters and a custom open-concept layout, this home is built to impress. The chef-inspired kitchen boasts quartz countertops, Samsung appliances, two-tone cabinetry, and a walk-in pantry. W/O to a large deck and Step into your own private backyard oasis featuring a beautiful inground pool, cabana, and spacious entertaining area. Upstairs, the sun-filled primary suite offers a spa-like 5-piece ensuite, walk-in closet, and a walkout balcony, an ideal spot for morning coffee or evening relaxation. With 4 large bedrooms and 4 bathrooms and a beautifully finished basement with an extra bedroom and full bathroom, This house has everything that youve been waiting for and more. (id:60365)
550 Bond Street W
Oshawa, Ontario
Calling all Medical Professionals and Retailers catering to Medical Patients! Rent your own space within a Family Medicine Clinic of 10+ Doctors with access to over 22,000+ patients! Prime Downtown location just steps from Oshawa Centre. Various room sizes available. All Utilities are included! Access to patient waiting area and bathrooms included. Professionally cleaned and Janitorial Included!! Potential for receptionist to seat your patients for you as well! Turn-keyed offering at the base of a 55+ independent seniors apartment building, completed in 2021 with 129 rental units. Join this healthy new medical center. Whether you are moving, or wanting to use this as a satellite location, this is the place for you! Accessible, barrier-free with the ability for ambulance access. (id:60365)
295 Northglen Boulevard
Clarington, Ontario
Luxurious 6-Bedroom 4-Bath Home in Bowmanville's Most Prestigious Community! Lots of Upgrades, Designed for modern living, this home combines elegance, comfort, and practicality. The open concept floor plan offers a seamless flow, ideal for family gatherings and entertaining guests. The chef-inspired kitchen is a true showpiece, featuring premium finishes, high-end appliances, and a spacious island that serves as the heart of the home. Upstairs, retreat to a serene primary suite complete with a generous walk-in closet and a spa-like ensuite bath. The fully finished basement, equipped with a separate entrance, adds incredible versatilityperfect for an in-law suite, home office, or potential rental income. (id:60365)
78 Autumn Harvest Road
Clarington, Ontario
Dont miss your chance to see this modernized 3 bed/4bath townhome in the wonderful family community of Aspen Springs. The Kitchen has been upgraded with extended cabinets, undermount lighting, Herringbone backsplash, quartz countertops, seamless undermount sink, S/S Appls, while the rest of the home has potlights and primarily engineered hardwood throughout. Enjoy your open-concept living space overlooking the Family Room and then walk out to enjoy the sunsets on your private deck. Located minutes from the 401, schools, shopping and downtown Bowmanville - put this on your must-see list for the fall of 2025! (id:60365)
1411 Victoria Park Avenue
Toronto, Ontario
Welcome to 1411 Victoria Park Ave, a property brimming with potential and ready for its next chapter. This home is being sold completely as is, where is, offering a rare and exciting opportunity for renovators, contractors, and investors who are eager to take on a full transformation. With solid bones and a spacious layout, the home provides the perfect canvas to design a residence that reflects your style, vision, and creativity.Set on a generous lot, the property offers plenty of outdoor space, ideal for future landscaping, an addition, or even a complete reimagining of the existing structure. Inside, youll find a traditional floor plan that can be reworked to suit todays modern lifestyle. Whether youre envisioning an open-concept main level, a custom kitchen, or a full redesign of bedrooms and baths, this home gives you the flexibility to bring your plans to life.Beyond the property itself, the location is a key highlight. Nestled along Victoria Park Ave, youre within close reach of schools, parks, shopping, and everyday amenities. Commuters will appreciate the easy access to TTC, major routes, and a quick drive to downtown Toronto, making it an ideal spot for families and professionals alike. The surrounding community is established, vibrant, and full of conveniences, adding even more value to your investment.Whether youre looking to renovate and sell, build your dream family home, or create a long-term rental opportunity, 1411 Victoria Park Ave is priced to sell and loaded with potential. Properties like this, in such a sought-after location, are rare to find. If youre ready to roll up your sleeves and bring new life to a home, this is the project youve been waiting for. (id:60365)
2 Chancery Lane
Toronto, Ontario
Welcome to this freshly painted, bright, and spacious 2-bedroom, 2-washroom gem located in the prestigious and family-friendly Guildwood Village! This exquisite and well maintained basement unit offers comfort, convenience, and style perfect for small families or professionals seeking a quiet neighborhood with easy access to transit and amenities. Steps to the bus stop, Cross street from Guildwood GO Station ideal for commuters, Minutes to Highway 401,Close to schools, shopping, parks, Lake Ontario, and Guildwood Park. Heat, Hydro and water included in the rent . (id:60365)
2507 Athena Path
Pickering, Ontario
This breathtaking, recently accessible semi-detached residence, now available for lease for the initial time, displays a modern open-plan layout on the primary level, inclusive of handy laundry amenities and direct garage entry. The ample second floor are enhanced by two complete bathrooms, with the principal boasting its private ensuite. Ideally positioned, this home is conveniently proximate to a multitude of conveniences, offering a lifestyle of ease and luxury. (id:60365)
96 Invergordon Avenue
Toronto, Ontario
Welcome to 96 Invergordon, a spacious 2-storey detached home in the highly sought-after Agincourt area. This home offers 6+2 bedrooms and 4 bathrooms, perfect for families or anyone looking for extra space. The main floor has 2 bedrooms and a full bathroom, while the second floor features 4 large bedrooms and 2 full bathrooms. Enjoy a bright, open living room, an updated kitchen with modern appliances, and a dining area that opens to a private, fully fenced backyard perfect for entertaining. The finished basement has a separate entrance, providing extra living space. Conveniently located near parks, schools, shopping, and public transit. Recent updates include a new roof and 100 Amp panel. A must-see home in a desirable neighborhood! (id:60365)
80 Wantanopa Crescent
Toronto, Ontario
Looking for a home you can move right into, add your personal touch to, or transform entirely? This detached 3-bedroom, 2-bath side-split is in the heart of Ben Jungle, a mid-century pocket of Woburn known for its character homes, generous lots, and strong sense of community. Inside, cathedral ceilings and large windows create a bright, airy feel. A smart floor plan offers functional living space, plenty of storage, and room to grow. The bonus: a new furnace for comfort, efficiency, and peace of mind for years ahead. This home is an ideal fit for first-time buyers, growing families, or investors looking to get into a well-established neighbourhood with long-term potential. Step outside and you're close to transit, highways, Cedarbrae Mall, Cedar Brook Park, and countless local amenities. Whether you're starting out, upsizing, or planning a renovation, this property offers the space, location, and flexibility you've been looking for. A timeless mid-century classic ready for its next chapter. (id:60365)
216 - 1010 Dundas Street E
Whitby, Ontario
1 year old building, 2 bed, 2 full bath condo apartment with 1 parking and storage locker! This unit features stainless steel appliances (stove, fridge, dishwasher, microwave), quartz countertops, balcony, and an ensuite stackable washer & dryer. Enjoy fantastic building amenities including a games room, social lounge, relaxation room, zen yoga room, fitness room, playground area, and BBQ with green space. Located in a desirable location in Whitby. Minutes to shopping, highways 407,401, and 412, GO Station, public transit, lakefront, UOIT, recreational centres, parks, and more. ** Additional parking spot can be rented from the management at $150/month** (id:60365)

