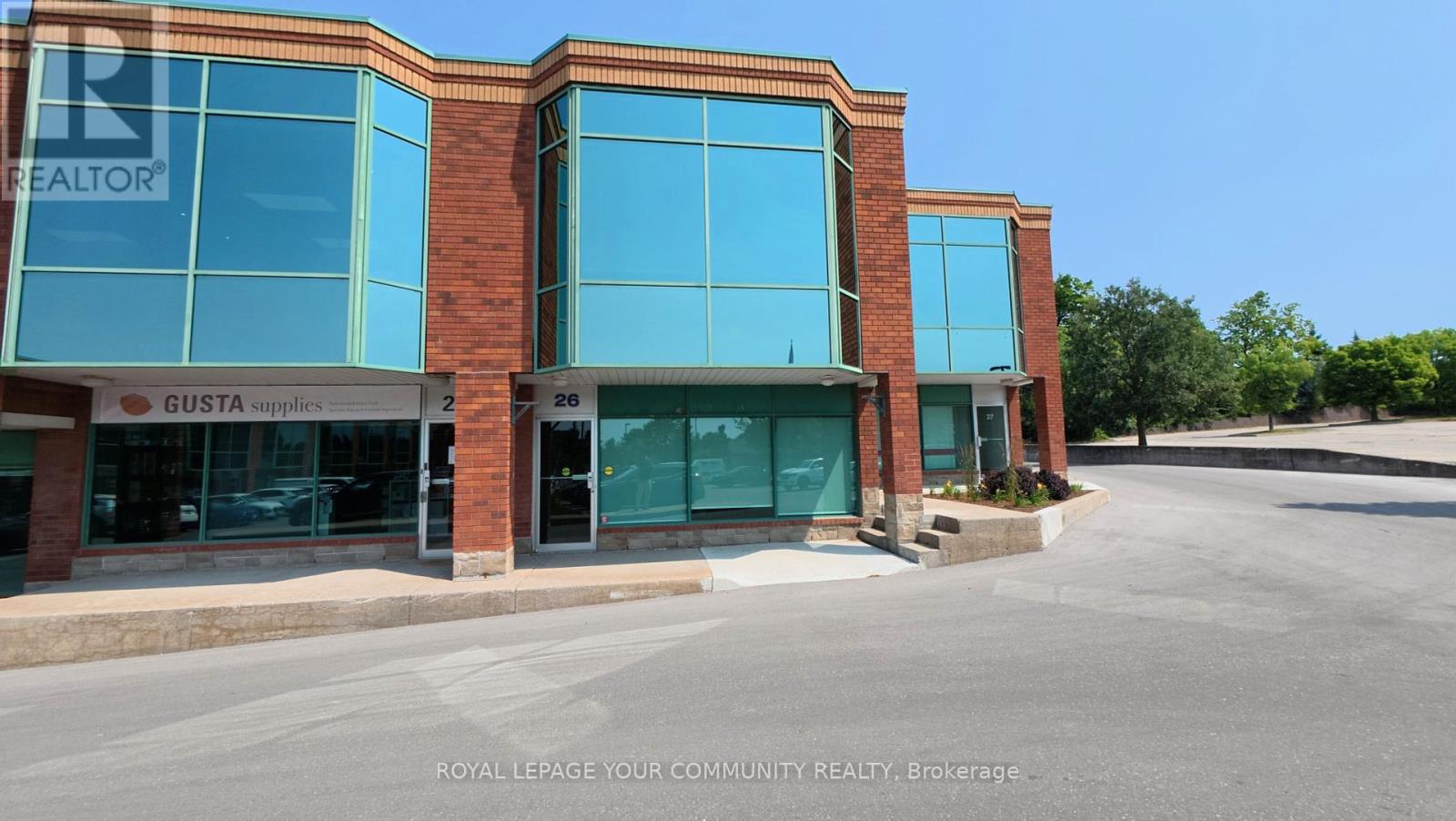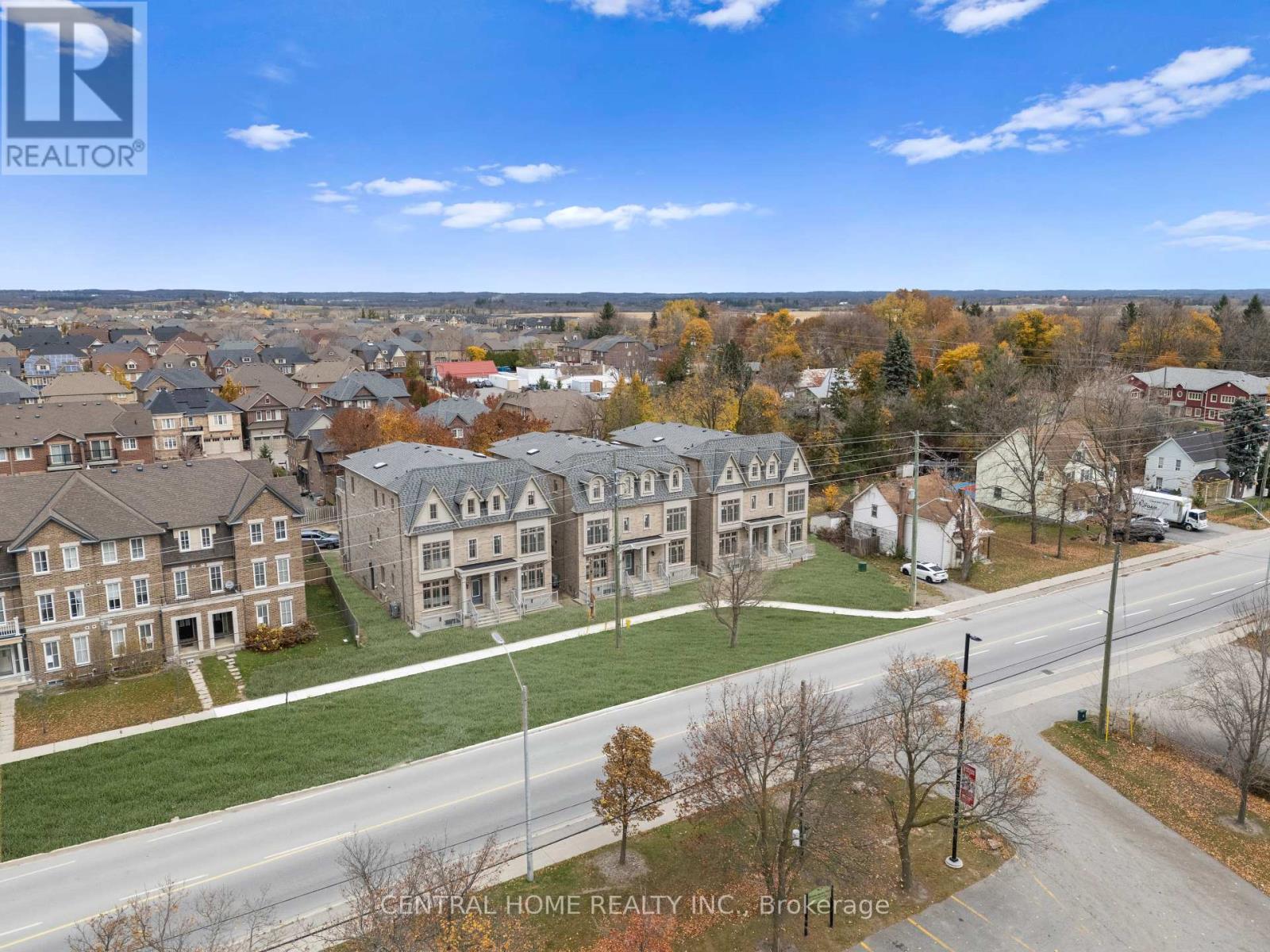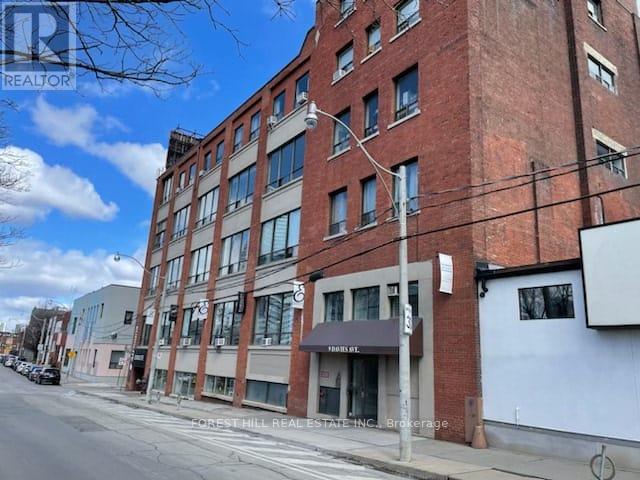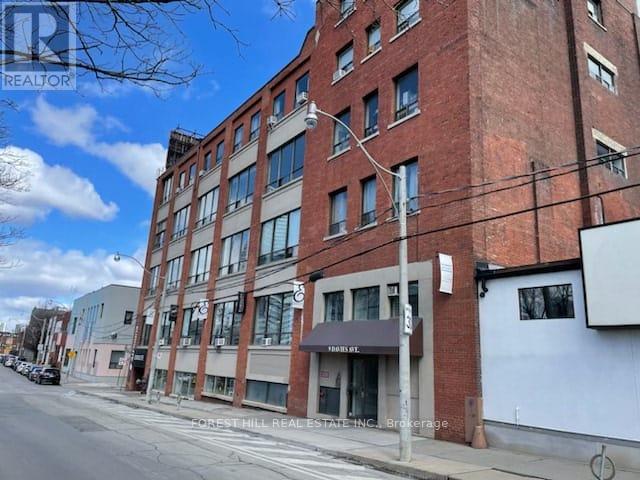Basement - 41 Prunella Crescent
East Gwillimbury, Ontario
Fully upgraded beautiful 1700 sq ft 2 Bedroom 1 bath walk up basement for lease. Exquisitely renovated designed with both elegance and comfort in mind. Luxurious modern kitchen and an expansive living area. The home is surrounded by tranquility, with nature trails just steps away, yet conveniently located close to Hwy 404, top-rated schools, parks, and essential amenities. This home is more than a place to live its a statement of luxury, comfort, and refined living. (id:60365)
26 - 2800 John Street
Markham, Ontario
2 Story Industrial Condo Unit In One Of The Most Sought After Areas In Markham, Located At Woodbine & Steeles. This Unit Includes Second Floor Mezzanine. Reception area on main floor and warehouse in the back ,Clean & Ready To Move-In. Conveniently Located-Minutes To Highway404,407 & 401. Suitable For Any Professional Office,Health Care,Storage & Much More. Across From Time Horton & Bmo. (id:60365)
26 Pietrowski Drive
Georgina, Ontario
Experience Pride Of Ownership In This Full-Brick 4-Bedroom, 4-Bathroom Home With 3,500 Sq Ft Of Living Space, Featuring A Fully-Finished Basement (960 Sq Ft) In A Sought-After, Child-Friendly Neighbourhood. Steps To Schools, Amenities, And Lake Access. Bright & Airy Main Floor Layout With Abundant Windows, Spacious Foyer With Walk-In Closet And Powder Room, Eat-In Kitchen With Quartz Countertops, Center Island, Flush Breakfast Bar, Pantry, Stylish Backsplash, And Walk-Out To Yard. Living Room With Cozy Gas Fireplace And LED Day/Night Pot Lights. Laundry/Mud Room With Ample Storage And Direct Garage Access. Upper Level With Expansive Landing (11x10) Leading To All Bedrooms, Luxurious Primary Suite With 5-Piece Ensuite Bath And Walk-In Closet, Two Additional Bedrooms Featuring Spacious Walk-In Closets, And The Fourth Bedroom Generously-Sized. Extra Feature For A Large Family: Sound Proof Insulation Between Second And First Floor. Finished Basement Is Perfect For Recreation, Gym, Or Guest Space. Let's Look Outside: Stone Porch, Interlock Extra Parking Spot, Fully-Fenced Backyard And Landscaping, Peaceful, Family-Centric Neighbourhood. Don't Miss This Move-In-Ready, Turn Key Condition Home! (id:60365)
221 - 121 Woodbridge Avenue N
Vaughan, Ontario
Welcome to Market Lane Village Where Community Meets Modern Conveniences. This Large Over 1400 Sq Ft Condo Has Space To Enjoy Both Inside and Out With A Large 480 Sq.Ft. Terrace That Extends Your Living Space. Features Include: 2 Bedrooms, 2 Bathroom, Eat-in Kitchen, Formal Living And Dining Room, Family Room With Gas Fireplace, Access To Terrace From Primary Bedroom and Living Room, Plenty of Closets and Walk-in Pantry/Utility Room Off Kitchen, Enjoy An Evening Stroll To Your Local Piazza - Home To Cafés, Restaurants, Grocery, Shopping, Walking trails, Community Centre, Library And Much More. Some Amenities Are Located On The Same Floor As this Unit. New Owned Hot Water Tank and Furnace, For Peace Of Mind. Two Entrances to The Building; First Through The Main Entrance On Woodbridge Avenue, And The Second ThroughVisitor's Parking, Marked "Building C". Don't Miss Out On This Great Space! Some photos Are virtually Staged. (id:60365)
174 Andrew Park
Vaughan, Ontario
Welcome to your finished 5-bedroom semi-detached backsplit, perfect for large families or those kids who want their own space. Once you enter the home, take the stairs to either your finished basement or up to a bright ceramics hallway and double closet, which leads to the large eat-in kitchen. The upper level, second floor has 3 bedrooms and a large bathroom. The main living room has a large picture window and an entrance to your balcony to enjoy the summer nights. The dining room combines with the living room and has hardwood floors. The dining room accesses the main floor kitchen with a large entrance connecting the 2, The smallstair case leads down to the lower level family room with a working fireplace ,side entrance and double closets.. There is also a bedroom and a bathroom to make it a great place for guests or the family get togethers. The family room leads to the insulated sunroom, .The sunroom has 2 entrances, plus a separate entrance that leads to the sub-basement apartment. From the lower level family room also leads your way down the back staircase to your finished Large family room with a non-working fireplace, but ready for an insert. The family room combines with a large eat-in kitchen with breakfast counter and a butler's pantry with shelving, convenient counters for appliances and storage, and a window for natural light. Vinyl flooring keeps the room cozy and warm, . The flooring continues down to the sub basement apartment, here you find a laundry room with laundry tub, a furnace room with high high-efficiency furnace and humidifier. The Large bedroom has a window, a closet, and an ensuite. Perfect little apartment with its own entrance. The Ravin backyard has a shed and is ready for a pool, playground, or garden. There are not many homes on the ravine so take advantage of the opportunity. Thanks for showing. (id:60365)
2946 Elgin Mills Road E
Markham, Ontario
Discover One Of Markhams Most Breathtaking Brand-New Luxury Residences Located In The Sought After Community Of Victoria Square. Blending Modern Luxury With Timeless Elegance. This Spacious Home Boasts 4 Bedrooms With A Versatile Den And 6 Baths Offering Ample Space And Flexibility For Comfortable Living. This Home Offers Approx 3700 Sq Ft Of Finished Luxury Living Space. Formal Living And Dining For Large Gatherings And Walk-Out To A Large Terrace. A Gourmet Kitchen At The Heart Of The Home Featuring Built-In Appliances, Custom Cabinetry And A Grand Island. An Elevator Accessing All 4 Levels For Convenience, Hardwood Floors And Potlights Throughout, Security Alarm System And A Smart Thermostat. The Perfect Retreat For A Multi-Generational Family With A Finished Basement Including A Walk-Up Offering Potential For An In-Law Suite Or An Investment Property. A Large Master Bedroom With A Walk-Out To A Private Terrace. 4 Ensuite Baths In Each Bedroom And 2nd Floor Laundry That Enhances The Homes Functionality Even More. Only Minutes From Costco, Highway 404, Community Centre And Right Across The Beautiful Victoria Square Park. (id:60365)
408 - 9 Davies Avenue
Toronto, Ontario
Riverdale Business Area. Dvp/Queen/River St/Public Transit/Dvp. Bright Open Wndws, 992 sq ft, brick wall, great long wall o windows, loft style, high ceilings, hrdwd, Post And Beam, Work Only Units. Public Washrooms Per Floor. Many Uses, Tech/ App Development, Offices, Physio, Photography, Light Industrial Parking Available At Extra Cost. Freight elevator. Shopping & Restaurants. Great City Views. **EXTRAS** Hot Water Gas, High Ceilings (id:60365)
407 - 9 Davies Avenue
Toronto, Ontario
Riverdale Business Area. Dvp/Queen/River St/Public Transit/Dvp. Bright Open Wndws, 10721 sq ft, brick wall, windows, loft style, high ceilings, hrdwd, Post And Beam, Work Only Units. Public Washrooms Per Floor. Many Uses, Tech/ App Development, Offices, Physio, Photography, Light Industrial Parking Available At Extra Cost. Freight elevator. Large Open Rectangle Unit. Shopping & Restaurants. Great City Views. **EXTRAS** Hot Water Gas, High Ceilings (id:60365)
2 - 3224 Danforth Avenue
Toronto, Ontario
Small Beautiful 2 Bedrooms! About 620sqft of Open Concept With Living, Dining And Kitchen! Bright And cozy 2 Bedrooms, With Hardwood Floor Throughout! Walking Distance To Victoria Park Subway Station, Groceries, And Other Amenities. 5 Min To The Beaches. A Must See! Make This House Your Home! (id:60365)
Bsmt - 92 Reed Drive
Ajax, Ontario
Spacious and well-maintained 1-bedroom basement apartment in a quiet, family-friendly neighborhood. This bright and open unit features a generous living area, a full kitchen, a comfortable bedroom, and a 4-piece bathroom. Enjoy the comfort of central A/C, shared laundry, and 1 parking spot included. Conveniently located close to schools, parks, shopping, public transit, and major highways. Tenant responsible for 35% of utilities. Ideal for a single professional or couple. Non- smokers preferred. No pets. (id:60365)
6 Zambri Walk
Toronto, Ontario
Check Out This Beautiful 3+2 Bdrm & 2 Full Bath, Detached Solid Break & Side-Split Home On A Park-Like 53 X 172 Ft Lot, Situated On A Quite & Mature Street In Desirable Dorset Park Community In Scarborough! This Sun-Filled, Move-In Ready Gem Features: On Main Floor, Newly Renovated Kitchen W/Stainless Steel Appliances & Under-Cabinet Lighting, Lovely Living & Dining Rooms With Wood-Burning Fireplace & An Over-Sized Picture Windows That Bring In Lots Of Warmth & Natural Lights! Upstairs, 3 Cozy Bedrooms & A Full Bath. Lower Floor C/W Newly Renovated, Bright & Spacious 2 Bedrooms & Full Bath, Ideal For Family's Entertainment, Home Office Or Kids Playroom. Beautiful & Massive Oasis-Like Backyard W/Covered Stone Patio & A Garden Shed, Makes It The Perfect Place For Family's Enjoyment, Relaxation Or Gardening! New Laminate Flooring Thru-Out, 3 Car Driveway & More! Incredible Location! Close To All Amenities, Schools, Shops, Kennedy Commons, Scarborough Town Centre, Restaurants, Dorset Park, Birkdale Ravine, Hospital, Public Transit, New Eglinton LRT, Subway Stations, 401, 404 & DVP! (id:60365)
3975 Kinsale Road
Pickering, Ontario
Att*1200 Sf Workshop** W/High Ceilings, Insulated W/In-Floor Heating New Boiler & Roll-Up Dr, Metal Siding & Roof On Workshop***Great Property For A Trades Person,**Lots Of Room For Trailer/Truck Parking ** Welcome To Serene Retreat On The Delightful Huge Private End Lot W/Spectacular Views, Pond Surrounded With Mature Trees, Perennial Gardens, Landscaped Yard, Raised Vegetable Gardens. 3+1 Br House, W/Vaulted Ceilings, Kitchen W/S/S Aplc & Quartz Counter. Metal Roof On The House. Large Garden Shed. Most Windows Updated. Desirable Country Like. Close To Hwy 407 & 7, Golf Courses, Shopping, Community Centre. Huge Lot Just Under An Acre. Might Be Able To Split To 2 Lots*** (id:60365)













