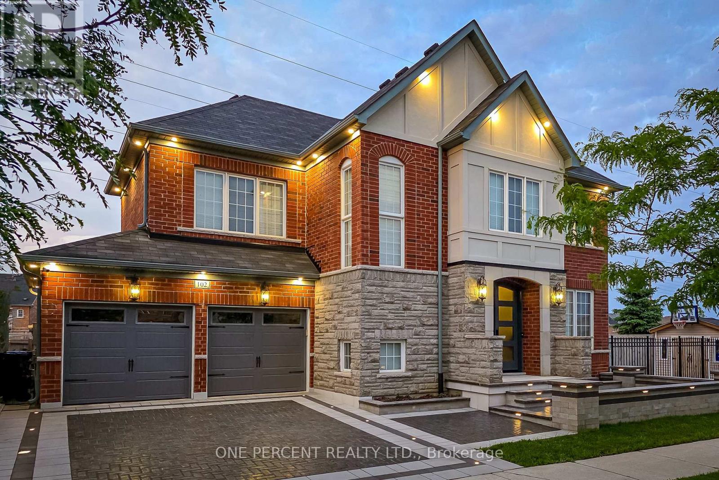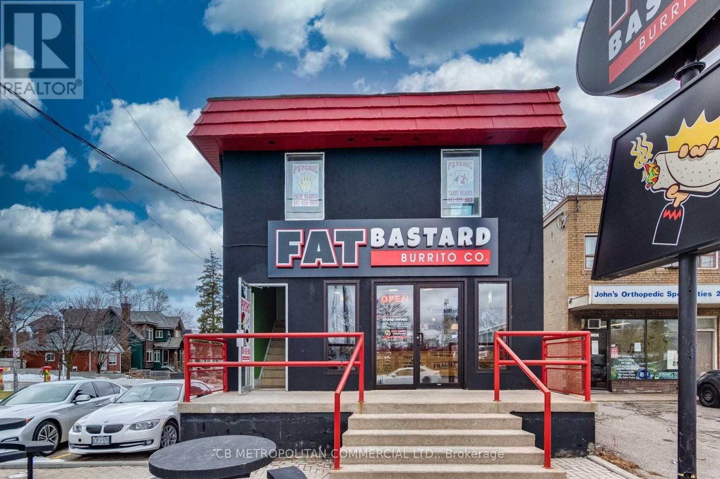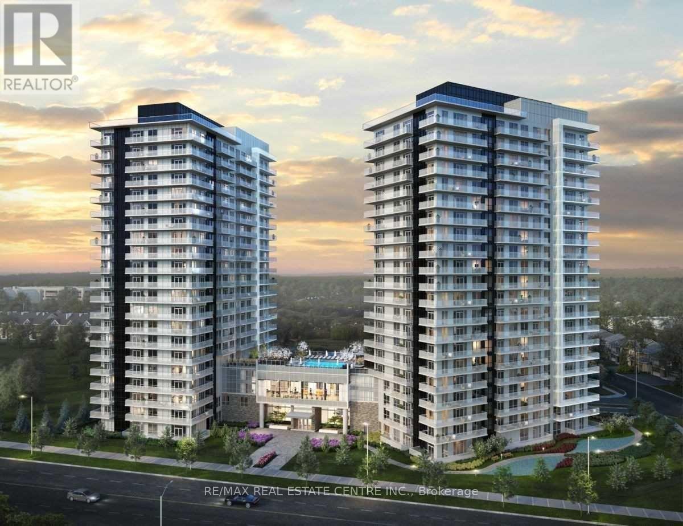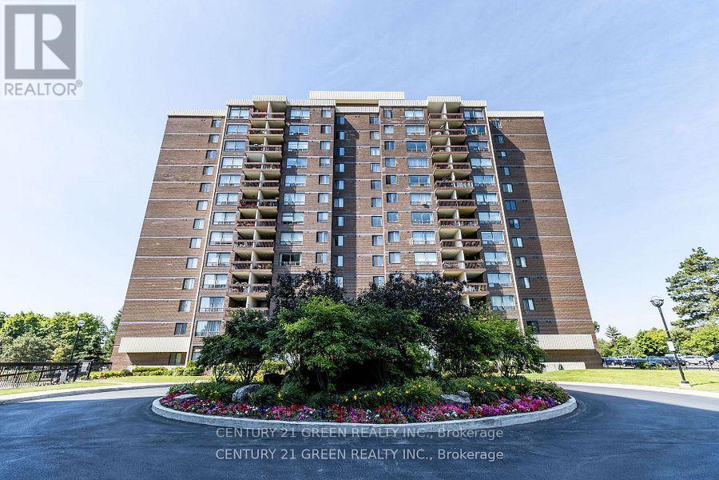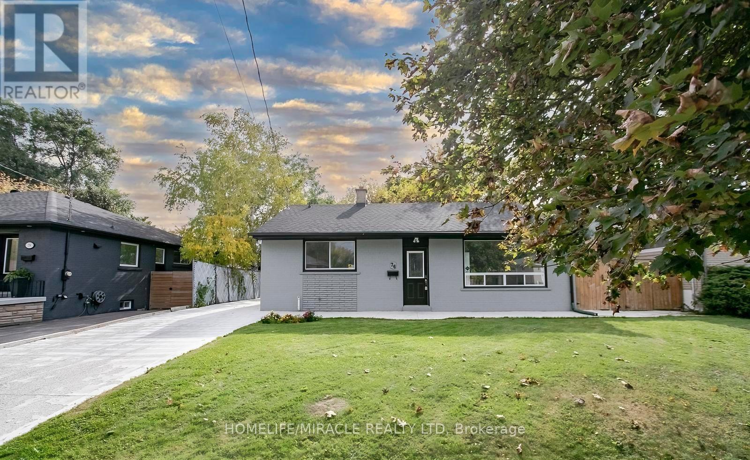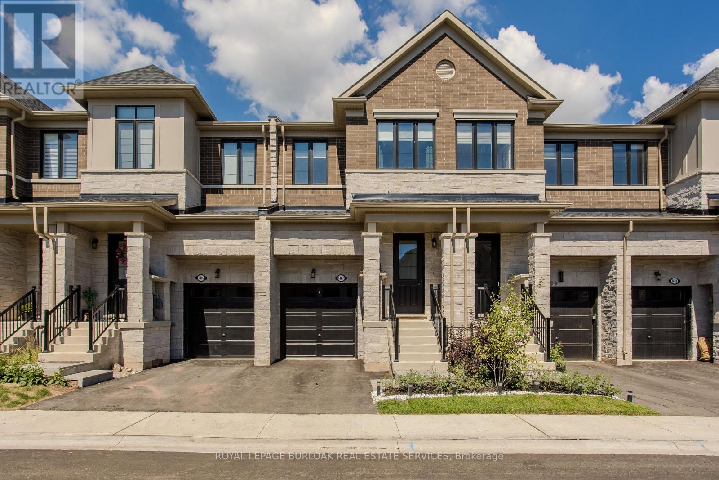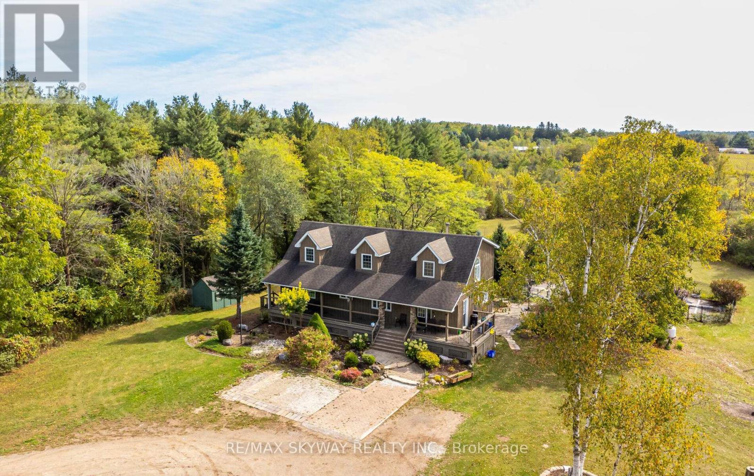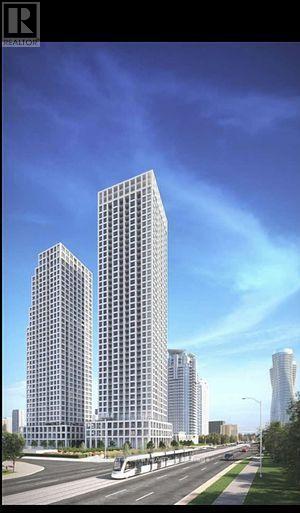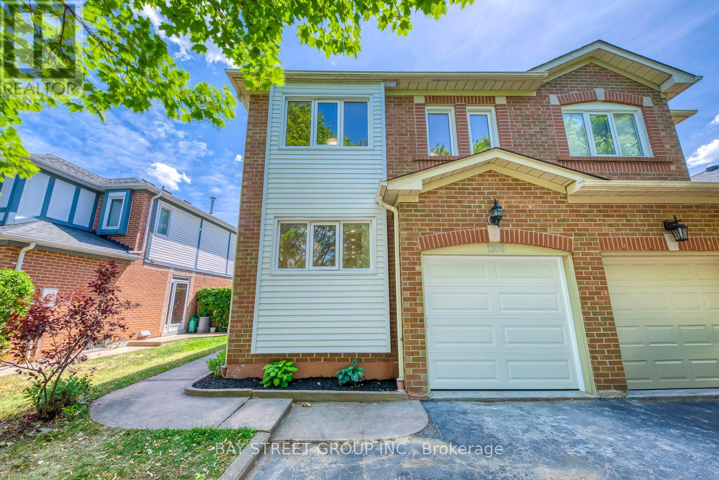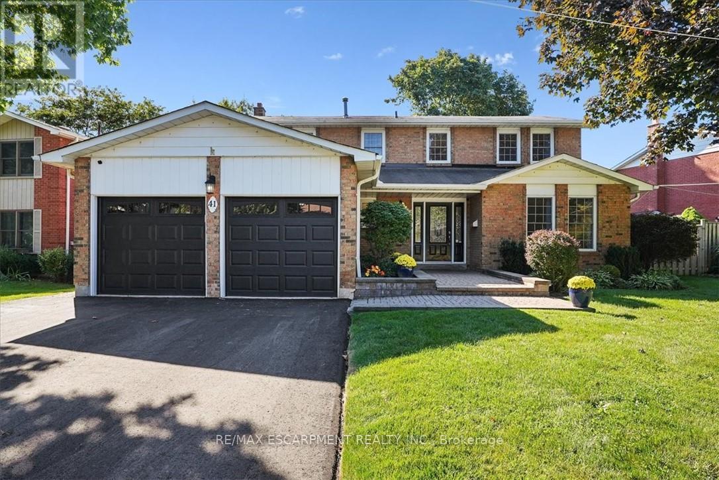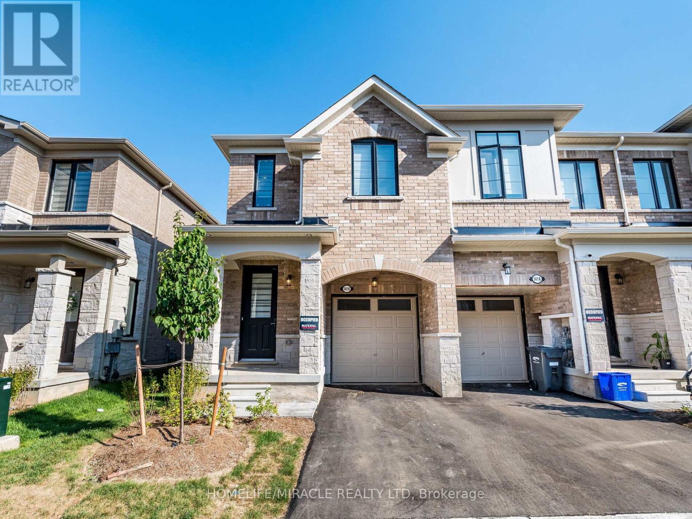102 Monkton Circle
Brampton, Ontario
Situated on a rare, oversized corner lot, this meticulously upgraded home showcases over $350K in premium enhancements both indoor and outdoor. Discover refined family living located in Brampton's coveted Credit Valley community near top schools and all essential amenities. The elegant interior begins with a custom solid wood entry door and continues into a beautifully designed kitchen with premium stainless-steel appliances, coffered ceilings, and detailed trim work. A spacious, separate dining area provides the perfect setting for hosting family and guests. Upstairs, you'll find four large well-appointed bedrooms offering comfort and versatility for growing families. The finished basement is an entertainer's dream with a beautifully crafted wet bar, additional 3-piece bathroom, and a family room complete with stylish finishes. Outdoors is a private retreat featuring two expansive entertainment areas complete with low-maintenance Azek composite tiered decking, separate covered sitting area, landscaped lighting, and a custom-built shed. Located just a short walk from the highly anticipated 6-acre Monkton Circle Park, set to include premium amenities including tennis and basketball courts, a splash pad, and an ice rink, bringing even more lifestyle amenities to this growing neighbourhood. Don't miss your chance to make it yours! (id:60365)
Upper - 2538 Weston Road
Toronto, Ontario
Beautiful and well-maintained upper-level apartment offering a bright and functional layout. This 2-bedroom, 1 three-piece washroom unit features a private entrance, ideal for comfortable living or work-from-home arrangements. Conveniently located near Hwy 401 and Lawrence Avenue, providing easy access to major highways and public transit. Walking distance to shopping, restaurants, schools, and places of worship. The unit offers an inviting living area with large windows for ample natural light. One parking space included. Situated in a desirable, family-friendly neighborhood with all amenities nearby. Perfect for professionals or small families seeking convenience and accessibility in a prime Toronto location. Don't miss this opportunity to live in a well-connected and vibrant community! (id:60365)
110 - 4655 Metcalfe Avenue
Mississauga, Ontario
Discover a stylish and functional condominium in the heart of Mississauga's sought-after Central Erin Mills neighbourhood. This 2-bedroom plus den, 2-bath suite at 4655 Metcalfe Ave unit 110 offers modern urban comfort with all the conveniences for everyday living. Open-concept living/dining anchored by a sleek kitchen with modern stainless-steel appliances and centre island - perfect for hosting or everyday ease. A private balcony offering views and space to unwind or entertain outdoors. Premium unit amenities: underground parking, locker storage, and full-service condo building with 24-hour concierge. Building amenities include rooftop outdoor pool and terrace, BBQ lounge, fitness centre, children's playground, games / party room, and more and just moments from the Credit Valley Hospital, and with direct access to major highways (403, 407) for effortless commuting. DON'T MISS THIS CHANCE (id:60365)
706 - 2556 Argyle Road
Mississauga, Ontario
2-Bedroom, 2-Bathroom Condo Apartment perfectly located in the heart of Mississauga. Bright and spacious layout with laminate floors, open living and dining area, and walk-out to a large private balcony. Located in a well-maintained building with renovated common areas, outdoor pool, playground, and tennis court, all surrounded by beautiful landscaped grounds. Close to Square One, schools, parks, and transit. A perfect place to call home! All utilities, Underground Parking and Locker are conveniently included, providing a worry-free living experience. (id:60365)
76 Raylawn Crescent
Halton Hills, Ontario
Renovated !! Renovated!! Recently Fully Upgraded Legal Basement With Sep Entrance Lot Turnkey Living! Welcome to this beautifully renovated home nestled on a quiet, family-friendly street offering a perfect blend of modern luxury and everyday comfort. Situated on a spacious 50 x 110 ft lot, this property boasts exceptional curb appeal and premium finishes throughout. Step inside to an open-concept living and dining area filled with natural light from large windows. The main floor showcases rich porcelain flooring, a hardwood staircase with glass railing, and a bright, inviting layout ideal for entertaining or family gatherings. The modern kitchen serves as the heart of the home, featuring sleek two-tone cabinetry, elegant quartz countertops and backsplash, and brand-new stainless steel appliances. Every detail has been thoughtfully upgraded, including three fully renovated bathrooms with glass-enclosed showers, granite counters, and high-end fixtures. Retreat to your private fenced backyard oasis-a beautifully landscaped space with a concrete patio and an insulated 300 sq. ft. storage shed, perfect for outdoor dining, hobbies, or extra storage. The legally Build basement offers additional living space or rental potential with a separate entrance, one spacious bedroom, full washroom, and modern kitchen with living area-ideal for extended family or income generation. Additional upgrades include new roof, fresh paint throughout, concrete driveway and patio, and an overall gleaming modern look. This home seamlessly combines style, comfort, and functionality, making it an ideal choice for families or professionals seeking a move-in-ready property with income potential. Very Quite and Peaceful Neighborhood of Georgetown!!! Must Be Seen House!!! (id:60365)
1407 Oakmont Common
Burlington, Ontario
Welcome to this gorgeous brand-new modern freehold townhome by National Homes, situated in Burlington's sought-after Tyandaga community. Offering a balance of comfort and convenience, this home is steps away from shopping, amenities, golf, & more with the bonus of Tarion Warranty. From the moment you enter, you'll notice the thoughtful upgrades and stylish finishes that set this home apart. The freshly repainted interior (2025), and upgraded 12x24 foyer tiles, create a welcoming feel throughout. The main floor features an open-concept design filled with natural light, highlighted by hardwood flooring and motorized zebra blinds w/ remote control. The modern kitchen is designed for both function and family gatherings, complete with granite countertops, peninsula w/ breakfast bar, upgraded SS LG appliances, built-in workspace, and soft-close cabinetry. The bright dining and living areas seamlessly connect, with a walkout to the backyard-perfect for summer BBQs, or simply relaxing. Upstairs, families will love the convenient laundry room. The primary bedroom offers a calming escape, featuring a walk-in closet and a spa-like 4pc ensuite with a glass walk-in shower and freestanding tub. Two additional well-sized bedrooms provide plenty of room to grow, with a 4pc bathroom with modern fixtures close by. Blackout roller shades ensure comfort and privacy throughout the second level, creating restful spaces for both parents and children. Unfinished basement offers abundant storage or future living space. The exterior is equally impressive, with energy-efficient Panergy panels (15% Less Energy Cost), a garage boasting 13ft ceilings, and a spacious backyard. Located just mins from Costco, GO Transit, QEW, Hwy 407, top-rated schools, recreational facilities, trails, and Tyandaga golf course, with a community park coming soon. Stylish, practical, and move-in ready, this home checks all the boxes for families who want both modern upgrades and a welcoming community lifestyle. (id:60365)
5628 Highway 7
Milton, Ontario
Must See***Enjoy Country Living In Stunning Custom-Built Cape Cod On ***8.6 Acres Land*** Of Private TranquilSetting,2602 Sq Ft Abv Grd, Almost 3000 Sq Ft Finished Liv Space. Perfect For Family Life/Entertaining. LongTree-Lined Driveway To The Home You Have Been Waiting For! Curb Appeal, Board & Batten, Inviting Front Porch.Foyer, Enjoy A Great Room W/ Wood Burning **Fireplace ***Large Chef's Kitchen W/ Huge Island, Double WallOvens, Cook-Top, Spacious Dining Area, Walk-In Pantry, Spacious Laundry (Access To Rear Deck), DesirablePrimary Bed W/ Walk-In Closet, 3 Piece Ensuite, Back Yard Views.Main Floor **Office, 2Pc Bath & Mudroom/Foyer(Side Yard Access). 2nd Flr Offers A 5 Pc Ms Bath Walk-In Shower, Soaker Tub, Double Sink, 3Beds. BsmtWalk-Out Future In-Law & Potential For Large Rec Rm. Property W/ Sprawling Lawn, Backyard Oasis IngroundPool, Prof. Landscaping, Woods, Trails. Mins To Acton, Georgetown, Hwys, Go, Schools, Shopping. (id:60365)
202 - 36 Elm Drive
Mississauga, Ontario
Luxury unit in Edge Tower 1, This Luxurious 2 bedroom plus den, 2 bath unit, 815 SQ FT plus Large 224 Sq Ft terrace with Spectacular North east views. open concept design features 9FT ceilings, quartz counters, breakfast island, top of the line appliances. Primary Bedroom with 3 pcs Ensuite Bath,Laminate flooring. Close to all amenities , Go Station, Square One Mall ,Hwy 403. Schools, Sheridan College, Central Library, Celebration Square, YMCA and Much More. (id:60365)
1106 Beechnut Road
Oakville, Ontario
Welcome to 1106 Beechnut Rd, A Fully Renovated Gem in the Desirable Clearview Neighborhood. This stunning 3-bedroom, 4-bathroom semi-detached home has been fully renovated from top to bottom in a sleek, modern style, perfectly blending style and functionality. The beautifully updated kitchen features abundant cabinetry, quartz countertops, stainless steel appliances, and generous workspace, perfect for the family chef. Just off the kitchen is a convenient 2-piece powder room. Walk out from the dining area to a spacious fully fenced backyard, ideal for entertaining or enjoying quiet family time. Upstairs, you'll find three generously sized bedrooms, all with closets. The primary suite includes a private 3-piece ensuite, offering comfort and privacy. The fully finished basement provides an open recreation area, a large laundry room with plenty of storage, and another 2-piece bathroom. This turn-key home is truly move-in ready. Don't miss your chance to own a beautifully updated property in one of Oakville's most desirable neighborhoods! (id:60365)
41 Steen Drive
Mississauga, Ontario
Welcome to this charming home in one of Mississauga's most exclusive pockets, where two tree-lined streets wind gracefully along the Credit River. Upon entering, note the updated, beautiful front door with sidelights, plus the two-storey foyer providing lots of light with the open upper-level hallway. The main and upper levels feature stunning solid red-oak floors with a rich walnut stain filling the principal rooms with warmth. Natural light flows throughout the home! The extended, 20ft long, renovated kitchen features an island with a double undermount sink, more cupboard space, and dishwasher; a small-appliance bar, and room for a generous table in the eat-in area; plus walkout to the deck, gazebo, and pool. The spacious family room provides an electric fireplace and sliding doors leading to the beautifully landscaped backyard retreat with an inground pool. A convenient main-floor laundry/mudroom offers a side-door entry, plus a 2-piece powder room that completes this level. Upstairs, youll find four spacious bedrooms. The primary suite easily accommodates a king-sized bed, plus features a walk-in closet and an updated 3-piece ensuite with a separate shower. Three additional bedrooms share the renovated main 4-piece bathroom. The lower level offers even more living space, including a relaxing 26' recreation room, an exercise room, multiple storage areas, and a large unfinished space which was just recently updated with brand new insulation - ready for your creative vision. With direct access to the scenic 12 km Culham Trail along the Credit River and surrounded by friendly welcoming neighbours, this home is a rare find that blends comfort, charm, and community. Easy access to the 401 and 407. Walk to grocery, Tim's (20 min). Streetsville Secondary School district. Love where you live! (id:60365)
1416 Oakmont Common E
Burlington, Ontario
Brand-New Luxury Townhome in Prestigious Tyandaga Heights! This stunning 3-bedroom, 3-bathroom townhome combines luxury, comfort, and modern design in one of Burlingtons most desirable neighbourhoods. The open-concept main floor features 9-ft smooth ceilings, wide-plank white oak flooring, a stained oak staircase with iron pickets, and a bright living room with ceramic tile, electric fireplace, and large window. A dedicated loft/office space on the main level provides the perfect setup for working from home or extra family use.The showcase kitchen is a chefs dream boasting a central waterfall island, granite counters, stainless steel appliances, upgraded cabinetry, and 24" full-depth fridge cabinetry. Designed for style and function, its ideal for both entertaining and everyday living.Upstairs, the primary suite retreat offers a spa-inspired ensuite with soaker tub, glass shower, and walk-in closet. Two additional bedrooms with walk-in closets, a 4-piece bath, and an upper-level laundry room complete this level.Additional features: custom built-in office workspace, oversized closets, energy-efficient Panergy Panels (15% less energy costs!), upgraded 12x24 foyer tiles, modern fixtures, and carpet-free living. The unfinished basement offers abundant storage or potential for future living space. Prime Location! Minutes to GO Transit, QEW, Hwy 407, top-rated schools, shopping, Tyandaga Golf Course, parks, community centres, trails, and just 5 minutes to Lake Ontario & Downtown Burlington. Walking distance to major amenities.POTL Fees $165/Month (id:60365)
6 Joshua Avenue
Toronto, Ontario
Discover this charming family home on a quiet, tree-lined street in a family-friendly neighbourhood steps to schools, Humber College, Etobicoke General Hospital, and major employment hubs. Inside, bright principal rooms feature timeless finishes lovingly maintained with pride of ownership. Upstairs, enjoy four spacious bedrooms, ideal for a growing family. The finished basement with side entrance offers incredible potential - whether as a rental suite, in-law space, or investment to help offset your mortgage. Outside, a private backyard is perfect for entertaining or relaxing. With easy access to parks, shopping, transit, and highways, this home delivers comfort, convenience, and opportunity all in one. (id:60365)

