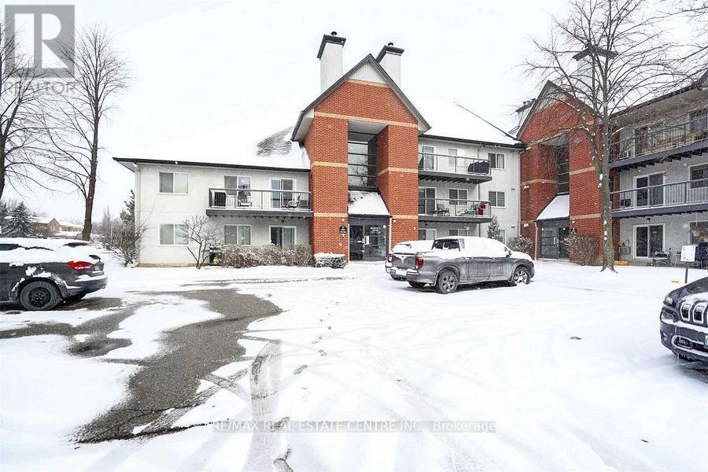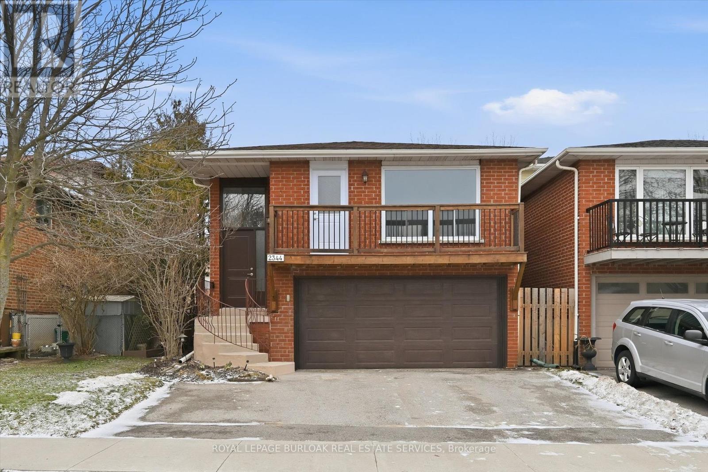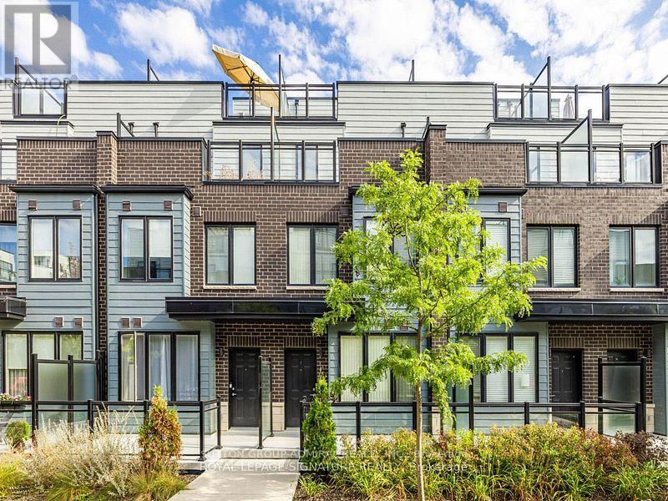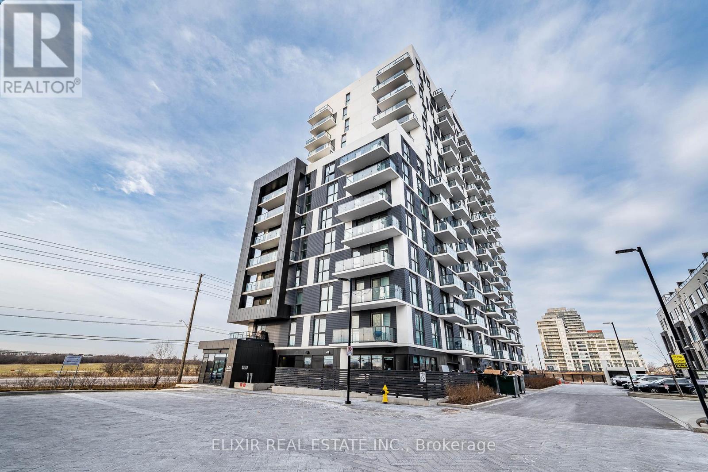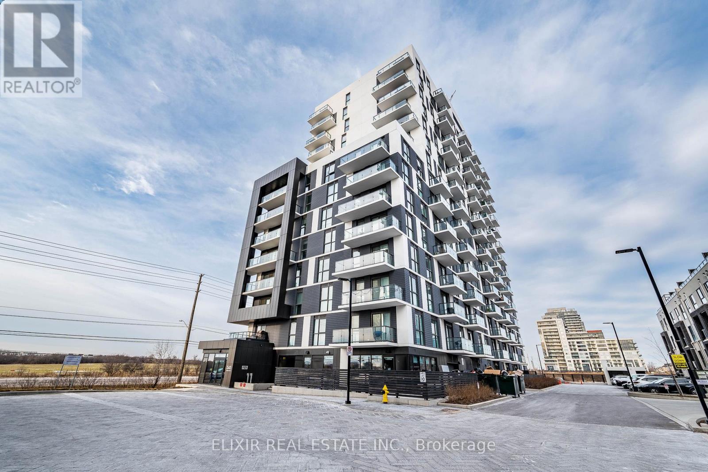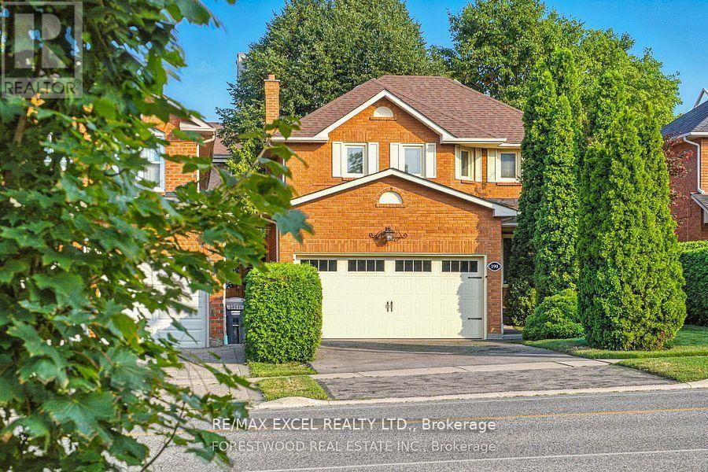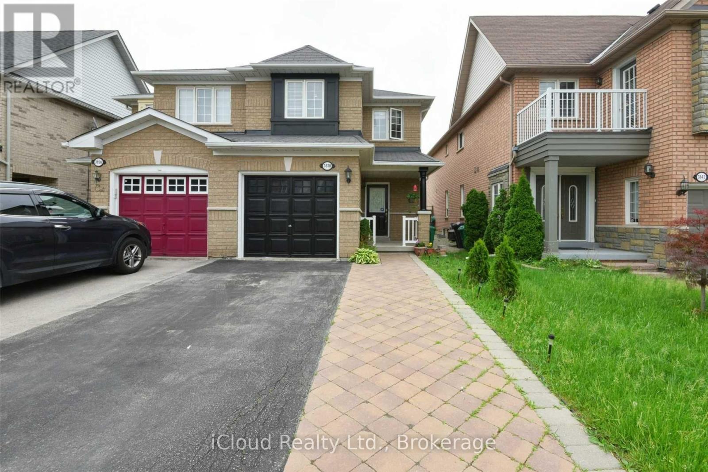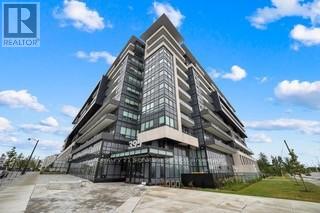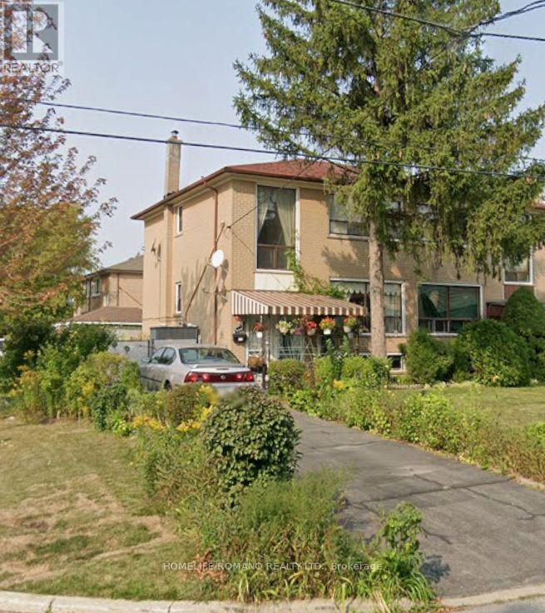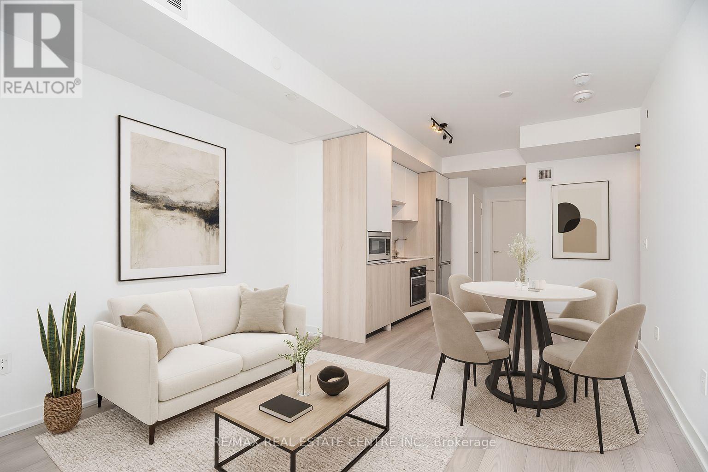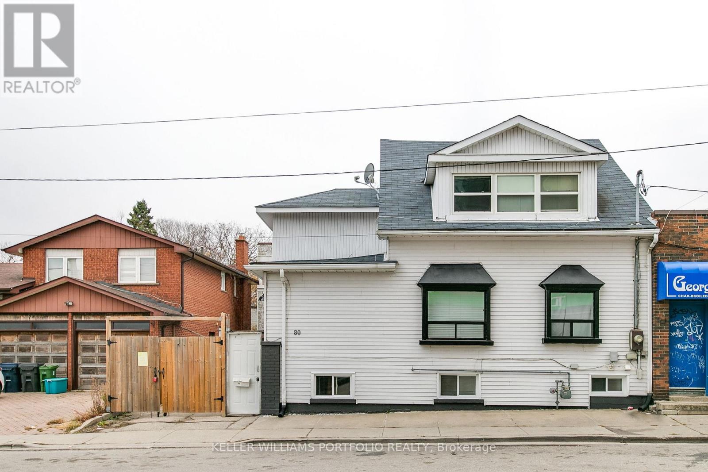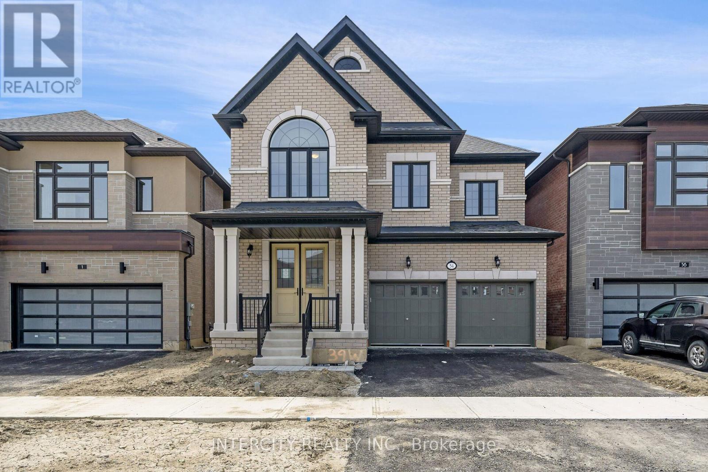1123 - 1450 Glen Abbey Gate
Oakville, Ontario
Welcome to this beautifully renovated top-floor 2-bedroom condo offering a bright and functional open-concept layout. The modern kitchen is thoughtfully designed with custom cabinetry, granite countertops, and stainless steel appliances, seamlessly connecting to the spacious living and dining area. A cozy wood-burning fireplace adds character, while the walk-out to the private balcony extends your living space outdoors. The primary bedroom features a generous walk-in closet and a fully renovated ensuite bathroom, while the second bedroom offers excellent versatility for guests, a home office, or family living. Ideally located close to one of the best high schools, parks, shopping, and with easy access to the QEW, plus Oakville's scenic trails just steps away. A well-maintained, move-in-ready home in a highly desirable Oakville location. (id:60365)
2344 Glastonbury Road
Burlington, Ontario
Brant Hills beauty - This recently renovated 5 level home is located on a quiet family friendly street steps from parks and schools. Larger than it appears with triple wide driveway, double garage, and a separate Side Entrance. The main level features a new Kitchen with centre island, stainless steel appliances and quartz counters. The combined Living and Dining area includes a front balcony perfect for morning coffee or afternoon relaxation. 3 bedrooms are located on the upper level with a new 5 piece Bathroom complete with double sink vanity. The lower main level features a spacious Family room with wood burning fireplace, patio doors to the deck, a Bedroom/Home Office, a new 4 piece Bathroom, and separate Laundry area with backyard access. Steps down from this level is the Garage access, an additional 3 piece Bathroom, and a separate side entrance. The finished lower level offers many living options including guest suite, recreation/media room and bedroom area. New lighting, flooring throughout. The yard features a deck with aboveground pool. Located in a fabulous neighbourhood close to schools, parks, shopping and highways. With all the updates this home is ready to move right in! (id:60365)
14 - 1150 Stroud Lane
Mississauga, Ontario
Beautiful and Modern Executive Townhome in fabulous Clarkson! Boasting an open concept design with 9Ft Ceilings on main floor and generous size bedrooms. Prime features include Quartz Countertops in kitchen, extended cabinets providing ample storage, S/S Appliances, ceramic backsplash, his & Her walk in closets, and 3 modern bathrooms. Enjoy relaxing or entertaining on the large and private rooftop terrace. Convenient direct access to indoor underground parking garage with generous size storage locker. Move in ready and a short distance to the Clarkson Go station, shops, grocery stores, restaurants and walking trails. (id:60365)
414 - 345 Wheat Boom Drive
Oakville, Ontario
Available for lease: a 2023-built 1-bedroom, 1-bathroom condo in sought-after North Oakville, offering 617 sq ft of efficiently designed living space plus a 54 sq ft private balcony. The smart layout maximizes usable space, creating a comfortable living area, functional kitchen, and a well-proportioned bedroom-ideal for everyday living. Perfect for professionals or couples seeking a modern, low-maintenance home in a newer building. High Speed Internet included in the lease. Enjoy exceptional convenience just minutes to shopping, groceries, and dining at SmartCentres Oakville North, nearby parks and walking trails, Oakville Trafalgar Memorial Hospital, and Sheridan College. Easy access to public transit and major commuter routes makes commuting within Oakville and across the GTA simple and efficient. A great opportunity to lease a newer condo in a growing, well-connected neighbourhood. (id:60365)
414 - 345 Wheat Boom Drive
Oakville, Ontario
Welcome to this 2023-built 1-bedroom, 1-bathroom condo in desirable North Oakville, offering 617 sq ft of well-designed interior space plus a 54 sq ft private balcony. Thoughtfully laid out with no wasted square footage, the unit features a generous living area, functional kitchen, and a comfortably sized bedroom-ideal for modern, low-maintenance living.Perfect for first-time buyers, professionals, or investors, this newer building presents a smart opportunity in a rapidly growing neighbourhood. Enjoy everyday convenience just minutes from shopping, groceries, and dining at SmartCentres Oakville North, nearby parks and walking trails, Oakville Trafalgar Memorial Hospital, and Sheridan College.With easy access to public transit and major commuter routes, getting around Oakville and the GTA is seamless. A well-balanced blend of comfort, location, and long-term value. (id:60365)
Basement - 190 Nahani Way
Mississauga, Ontario
Fantastic Location - Just Across Sandalwood Park and Only Steps To Frank Mckechnie Community Centre and Tennis Court As Well To Two Schools(St. Jude -Separate & Nahani Way- Public), Close To All Major Highways, Shops And Public Transit. Tenant pays all utilities and pays 30 percent for the above tenant when there is a main floor tenant. (id:60365)
Main/2nd Flr - 3838 Manatee Way
Mississauga, Ontario
A Semidetached Home In Popular Churchill Meadows.This 3 Bed, 3 Bath House., Main and 2nd floor only - Basement not included. Has New Furnace & Amp; Ac (Dec 2015), 1 Parking, Hardwood Floor, Gas Fireplace. Kitchen With New Quartz Counter, Back Splash, U/Mount Sink. Mississauga Transit, Go, Hwys 403/401/407/Qew. Erin Mills Town Centre, Quality Schools Are Minutes Away. Fully Furnished!! (id:60365)
630 - 395 Dundas Street W
Oakville, Ontario
Welcome to Distrikt Trailside in North Oakville. This Brand-New, Never-lived In, 1Bed , 1 Bath Unit Showcases Designer Finishes Throughout, Presenting A Contemporary, 494 SqFt + 50 SqFt Balcony. Open-Concept Layout That Is Perfect For A Comfortable Lifestyle. The Italian-designed Trevisano kitchen features glass and European laminate cabinetry, soft-close drawers, a porcelain tile backsplash. Smart living comes standard with the AI Smart Community System, including digital door locks and an in-suite touchscreen wall pad. Enjoy exceptional amenities: 24-hour concierge, on-site management, parcel storage, pet wash station, and a double-height fitness studio with indoor/outdoor spaces for yoga and Pilates. The Amenities include a 6th floor chefs kitchen, private dining, lounge with fireplace, and games room.For Your Convenience, 1 Parking Spot And A 1 Locker Are Included. Ideally Situated Near Highways 407,403 & GoStation. Just A Short Walk To Various Shopping And Dining Options And Close To The Best schools in The Area, Oakville Trafalgar Hospital and Sheridan Collage. Bus Stop Directly In Front Of The Building For The Primary Dundas Bus Network, With Two Additional Neighborhood Bus Routes Within A 100-meter Walk.Don't Miss This Incredible Opportunity! (id:60365)
76 Chalkfarm Drive
Toronto, Ontario
Charming Character on Chalkfarm. This semi-detached, 2-storey home offers compelling potential for multigenerational living and customization. Set on a 32.52' x 120' lot, it's conveniently located near Oakdale Golf and Country Club, major highways, Humber River Regional Hospital, parks, and schools. Featuring a single-car detached garage, a separate entrance, and spacious rooms, this property presents a great chance to create your ideal home in a coveted North York community! (id:60365)
731 - 1007 The Queensway
Toronto, Ontario
Be The First To Experience Verge Condos! Step Into This Brand New, Never-Lived-In Suite Featuring A Bright And Functional Layout With Soaring 9' Ceilings And Wide-Plank Laminate Flooring Throughout. Modern Kitchen Boasts Quartz Countertops, Two-Tone Cabinetry, Stylish Stone Backsplash And Built-In Appliances. Open-Concept Living And Dining With A Walkout To A Private Balcony, Perfect For Relaxing Or Entertaining. Spacious Bedroom With A Double Closet. Modern 4Pc Spa-Quality Bath With Porcelain Tile Separate And Quartz Counter. Den Provides The Ideal Space For A Home Office. Located Along The Queensway Offering Endless Amenities Conveniently Located At Your Doorstep, Minutes To Sherway Gardens, Restaurants, Cafes, Grocery Stores, Transit Options, GO Station And Major Highways. Move In And Experience Modern Urban Living At Its Best! Internet And Locker Included. (id:60365)
80 Long Branch Avenue
Toronto, Ontario
A rare opportunity for creative vision and investment, this unique property is zoned for both commercial and residential uses, providing exceptional flexibility. Inside, the eat-in kitchen and bathrooms have been updated, providing functional, move-in-ready spaces. An expansive layout across two levels allows for the creation of both work and living arrangements, while the bright basement with above grade windows and a second kitchen allows for a variety of uses. With proximity to the lake, local shops, transit and community amenities as well as easy access to major expressways and Pearson airport, this property combines convenience with potential, giving the right buyer the chance to shape a distinctive space in one of South Etobicoke's most desirable neighbourhoods. (id:60365)
54 Claremont Drive
Brampton, Ontario
Discover the highly sought-after "Bright Side" community by renowned Remington Homes. This brand-new Coquitlam Model offers 2,545 sq. ft. of thoughtfully designed living space, combining modern elegance with everyday comfort. Featuring 9.6 ft smooth ceilings on the main floor, 9 ft ceilings on the second, and 8 ft doors on the main, this home exudes a sense of openness and sophistication. The open-concept layout highlights an upgraded kitchen with extended-height cabinetry, and patio doors leading to the backyard - perfect for family gatherings and entertaining. Enjoy hardwood flooring on the main level (except tiled areas) and upper hallway, a cozy 50" electric fireplace in the family room. While the primary suite features a luxurious ensuite with double sinks. Located close to schools, parks, shopping, and all major amenities. Don't miss your chance to own this stunning family home! (id:60365)

