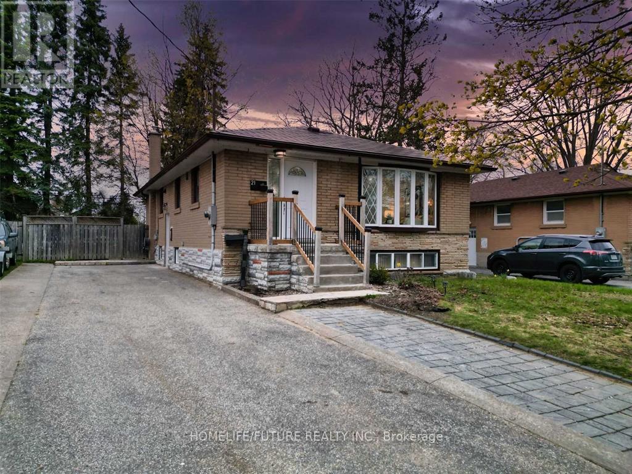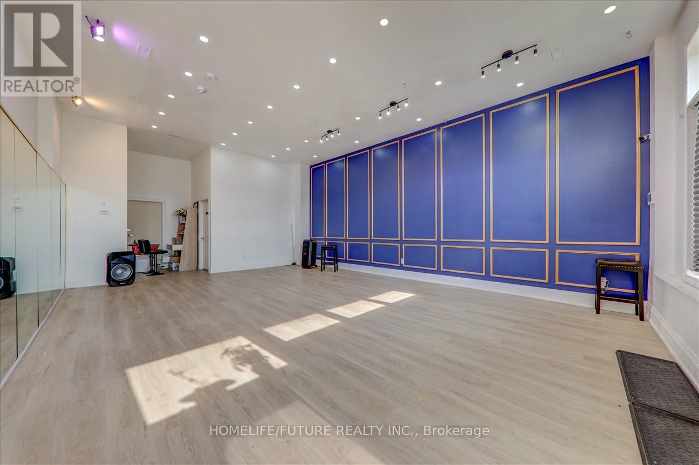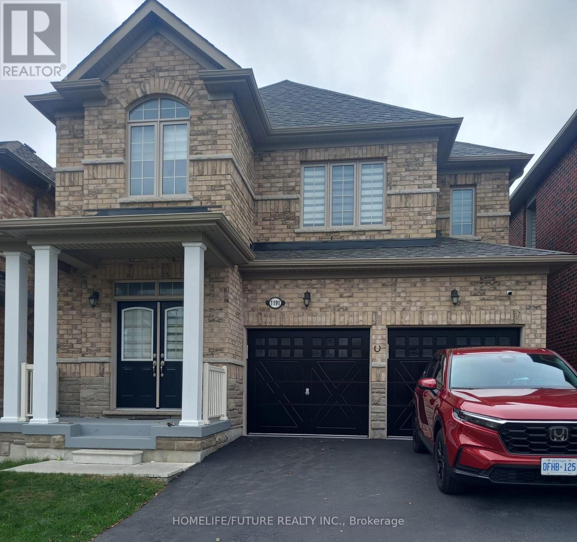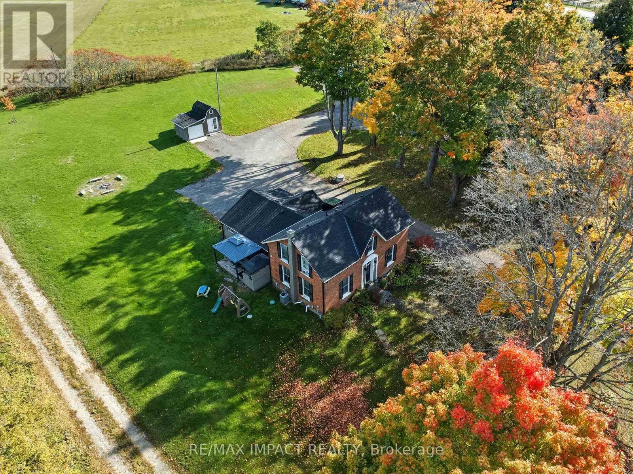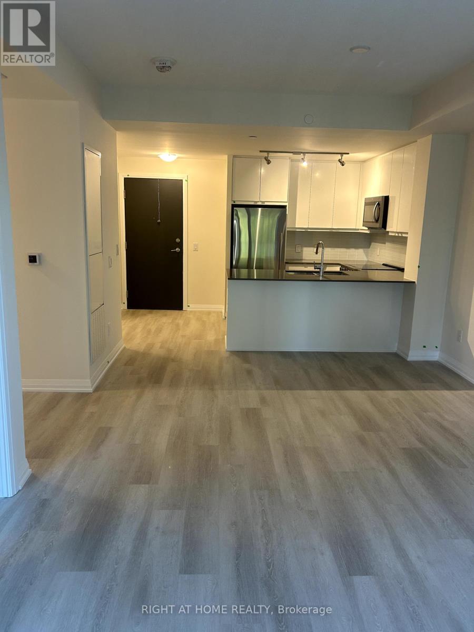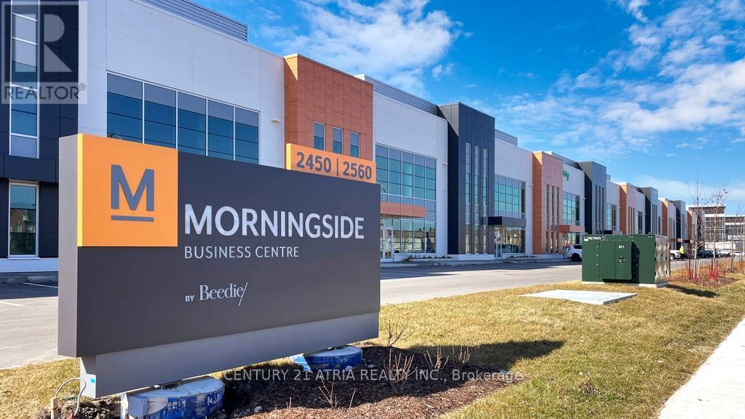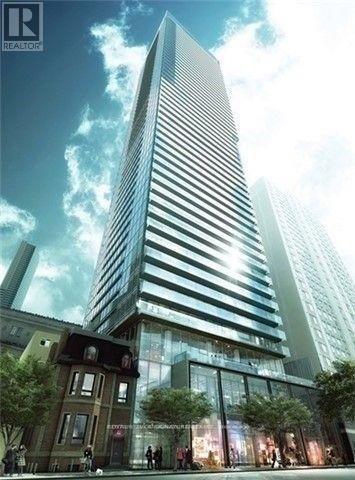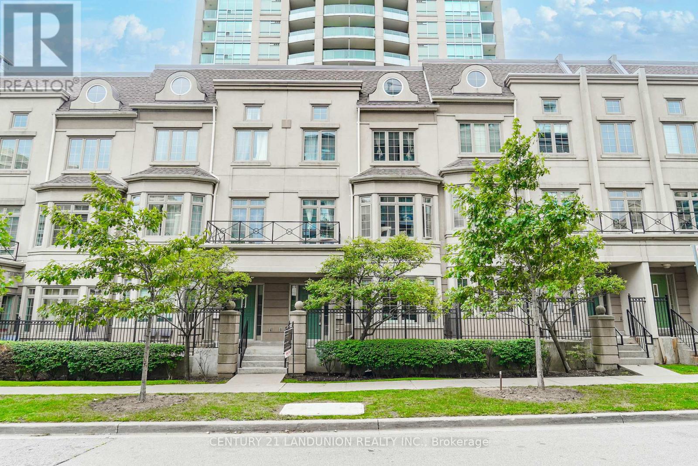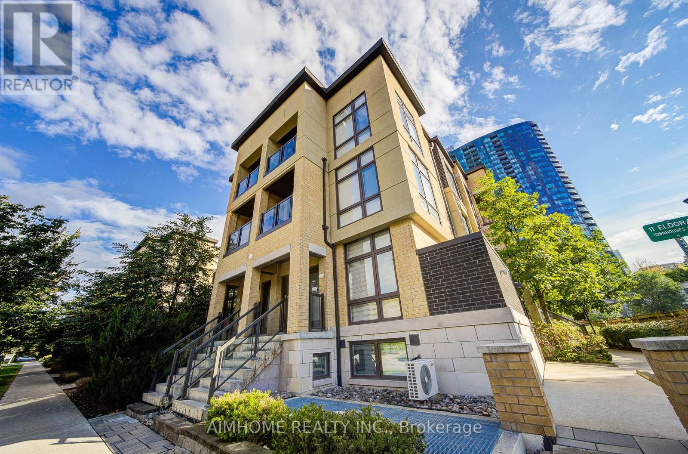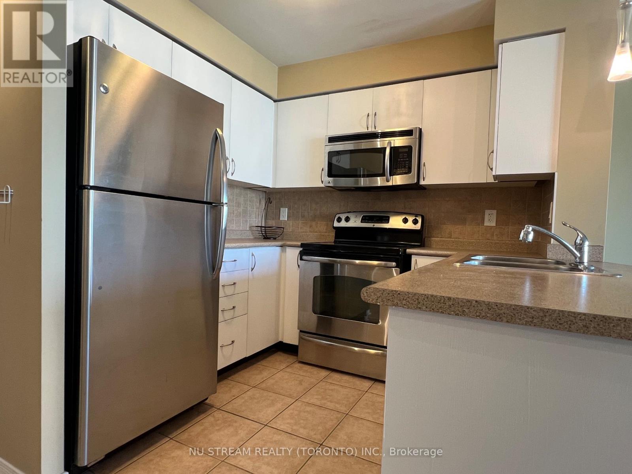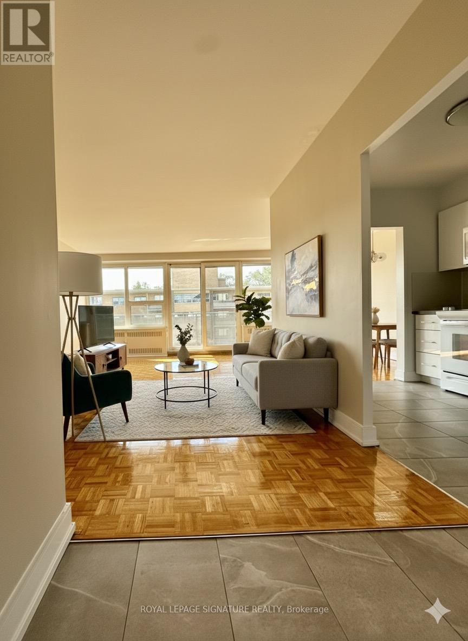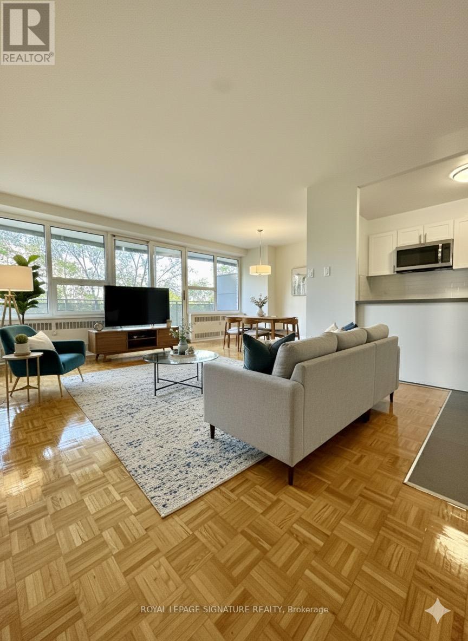Main - 21 Melchior Drive
Toronto, Ontario
Welcome Home! Discover This Beautifully Renovated 3-Bedroom Bungalow (Main Floor Only), Perfectly Nestled Within Walking Distance To The Serene Woodgrove Ravine Park. Experience Luxury Living At Its Finest With An Updated Chef's Dream Kitchen Featuring An Oversized Center Island Large Enough For The Whole Family, And Elegantly Renovated Bathrooms. Enjoy An Oversized, Tree-Lined Backyard, Ideal For Summer Entertaining. Conveniently Located In A Quiet Community, Close To Transit, Shopping, Hospital, U of T Scarborough, Centennial College, Pan Am Centre, Creeks, Trails, Parks, Schools, And So Much More! (id:60365)
1130 Baltic Lane
Pickering, Ontario
Great Location!! New Or Growing Business In Neighbourhood Of New Seaton. Newly Opened School Near By And One More Catholic School In A Future. Permitted Use: Offices, Retail, Spa, Restaurant For Indoor Dinning Or Take Out, Coffee Shop, Tax Consulting, Personal Services. There Are Permit. (id:60365)
1191 Enchanted Crescent
Pickering, Ontario
Spacious & Bright Family Home! This Well-Sized Home Is Perfect For Families, Featuring 4 Generous Bedrooms, 2 Full Bathrooms,And A Convenient Powder Room On The Main Floor. (id:60365)
5051 Old Scugog Road
Clarington, Ontario
Located in the highly sought-after hamlet of Hampton, this renovated century home sits on over an acre and delivers the space, setting and lifestyle that are increasingly hard to find. Fully updated with modern systems in 2016 to 2017 and featured on Love It or List It, this property offers the character buyers want without the risk and expense typically associated with a century home. The layout provides generous principal rooms, high ceilings and a bright kitchen that anchors daily life and entertaining. All four bedrooms are well-sized with flexible options for family living, multi-generational needs or home offices. Outside, the property supports a practical and active lifestyle with storage options, a secure sea-can and a reinforced driveway built to handle heavy trucks, equipment and recreational vehicles. A rare opportunity to own a move-in ready century home in a community known for rural charm, strong schools and easy access to commuter routes. This home WILL NOT LAST, don't wait around or it'll be gone! *interior photos to follow* (id:60365)
410 - 3260 Sheppard Avenue E
Toronto, Ontario
Welcome to Luxury, brand new 1 plus 1,1 washroom unit at Pinnacle Toronto East. The unit offers 735 sqf living area plus 45 sqf Balcony.State ofart amenities, including an outdoor pool, fitness centre, yoga studio, rooftop BBQ terrace, party and sports lounges, and a children's play area. Close to 401 ,DVP, PARKS ,GOLF ,groceries , TTC within a 4-minute walk, and quick access to Fairview Mall, Scarborough Town Centre, Pacific mall. (id:60365)
5 - 2560 Morningside Avenue
Toronto, Ontario
*** PRICE! PRICE! PRICE! *** Priced To Sell, Only About $435 Per sqft !!! *** Brand New, Never Occupied *** Unlock your business's full potential in this state-of-the-art, high-spec industrial facility *** The column-free, 28-foot high ceiling offers maximum vertical storage and flexible operational layouts, perfect for warehousing, light manufacturing, or distribution *** the building includes high-efficiency LED lights and abundant natural light from large windows and two skylights, an ESFR sprinkler system, 2 loading docks accommodates 53-ft trailers and a large 12' x 14' drive-in door *** You are the artist, This is your Canvas, Build your Empire Here! *** (id:60365)
2407 - 15 Grenville Street
Toronto, Ontario
Luxurious Karma Condos In The Center Of Downtown Toronto. Incredible 1 Bedroom Layout. No Wasted Space. 490 Sqft Plus 124Sqft Balcony For 614Sqft Total. 9' Smooth Ceilings, Floor To Ceiling Windows, New Upgraded Vinyl Floor, Modern Kitchen Cabinets , Quartz Counters & Much More. Hotel Style Amenities Including: Fitness Room, Steam Room, Rooftop Terrace W/Lounge Screening Room, Poker Table, Billiards & Table Tennis. Close To U Of T And Tmu. Step To Subway, Restaurants And Hospitals (id:60365)
Gv109 - 38 Kenaston Gardens
Toronto, Ontario
Unbeatable Location! Rarely Offered 1+1 Condo Townhouse in Prestigious Bayview Village! Renovated in 2023. Bright & Spacious With 9' Ceilings, Open-Concept Living, And A 40 Sq Ft Private Terrace Perfect for BBQs Or Morning Coffee. Modern Kitchen with Large Island & Breakfast Bar, Quartz Countertop With Waterfall Edge, Built-in Turntable For Pots & Pans. Versatile 8'x7' Den Can Be Used as A 2nd Bedroom or Home Office. Custom Cabinets Provide Excellent Storage. Bedroom Offers Large Windows and Sliding Doors for Natural Light. Enjoy Resort-Style Amenities: 24hr Concierge, Fitness Centre, Indoor Pool, Sauna, Party Room, Library, Outdoor Terrace with BBQs & More. Underground EV Charge available,$1.75/hr For First 6 Hours. Located On the Quiet Side of the Street, Walking Distance to Bayview Village Mall, Bayview Subway, YMCA, Loblaws, restaurants & more! Minutes To 401,404, North York General, IKEA & Community Centre. 1 Parking 1 Locker Included. AAA Tenants Only! (id:60365)
6 - 11 Eldora Avenue
Toronto, Ontario
Stunning Two Bedroom Townhouse In The Heart Of North York! Yonge & Finch Prime Location! Upgraded Pot Lights, 9Ft Ceilings On Main & Second Floor, Beautiful Hardwood Flooring Throughout, Two Separated Balconies With South Views, Bright & Sunny Living Room With Floor To Ceiling Windows, Spacious Bedrooms W/Closets, Ensuite Laundry With New Washer & Dryer, Upgraded 4 Pcs Washroom. Granite Kitchen Counters & Mosaic Backsplash, Stainless Steel Appliances, Tankless Water Heater Owned. 5 Min Walk To Finch Station Ttc Subway/Go Bus/Viva Yrt Bus. Walk To Shops, Restaurants, Parks, Schools, Community Centre. 5Min Drive To Hwy 401. Steps To Hendon Park & Bike Trail. Free Underground Visitor Parking. (id:60365)
1809 - 5508 Yonge Street
Toronto, Ontario
Unbeatable North York Yonge-Finch Location, Steps To Finch Subway, Near 24 Hour Shoppers Drug Mart, Luxurious Pulse Condo Phase 2, Panoramic 140Sq.Ft Balcony, Great Views Popular Split Bedroom Design. 24 Hrs Concierge, Guest Suite and more!! Brand new Dishwasher. Party Rm with Kitchen, TV Theatre, Billiards, Card Rm, Virtual Golf, Exercise Rm, Etc. (id:60365)
501 - 10 Shallmar Boulevard
Toronto, Ontario
****ONE MONTH FREE****Welcome to 10 Shallmar Blvd, a charming and well-kept rental residence located in the prestigious Forest Hill North neighbourhood of Toronto. Nestled on a peaceful, tree-lined street, this community combines serene living with unbeatable urban access.Just minutes from Eglinton Avenue, you'll find yourself close to parks, top-rated schools, shopping centres, cafes, and convenient public transit routes-perfect for professionals, students, and families alike.This professionally managed building offers responsive on-site property management, ensuring a seamless and stress-free living experience.Enjoy the perfect balance of comfort, convenience, and city charm at 10 Shallmar Blvd-where every detail is designed to make you feel at home.Underground parking available for $200/month. (Please note: parking is not included in the base rent.)Don't miss your opportunity to live in one of Toronto's most desirable neighbourhoods-with unbeatable incentives to match! (id:60365)
414 - 10 Shallmar Boulevard
Toronto, Ontario
****ONE MONTH FREE*****Welcome to 10 Shalimar Blvd, a charming and well-kept rental residence located in the prestigious Forest Hill North neighbourhood of Toronto. Nestled on a peaceful, tree-lined street, this community combines serene living with unbeatable urban access.Just minutes from Eglinton Avenue, you'll find yourself close to parks, top-rated schools, shopping centres, cafes, and convenient public transit routes-perfect for professionals, students, and families alike.This professionally managed building offers responsive on-site property management, ensuring a seamless and stress-free living experience.Enjoy the perfect balance of comfort, convenience, and city charm at 10 Shallmar Blvd-where every detail is designed to make you feel at home.Underground parking available for $200/month. (Please note: parking is not included in the base rent.)Don't miss your opportunity to live in one of Toronto's most desirable neighbourhoods with unbeatable incentives to match! (id:60365)

