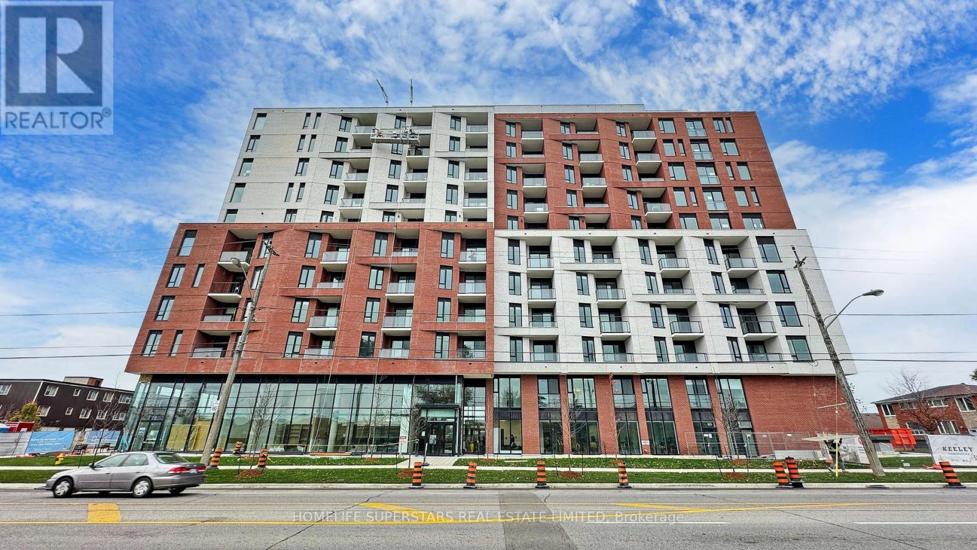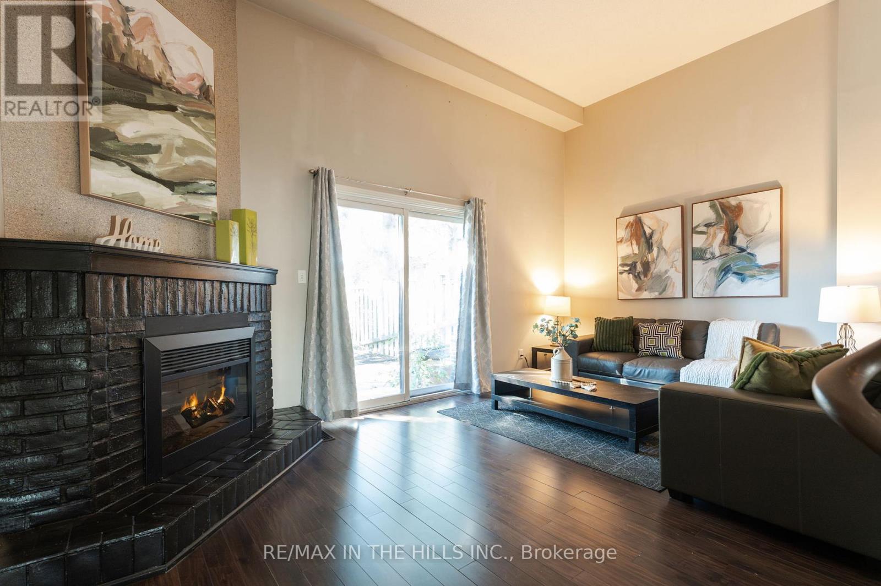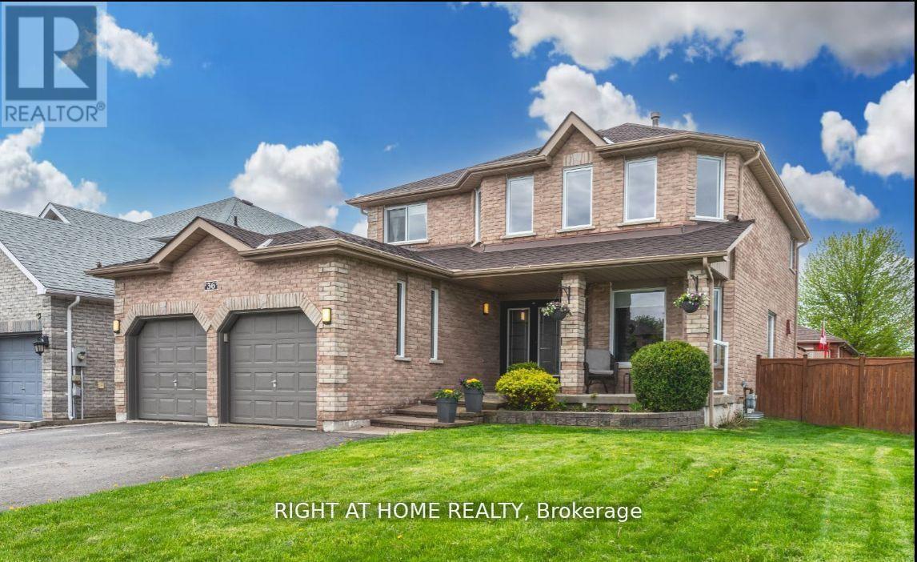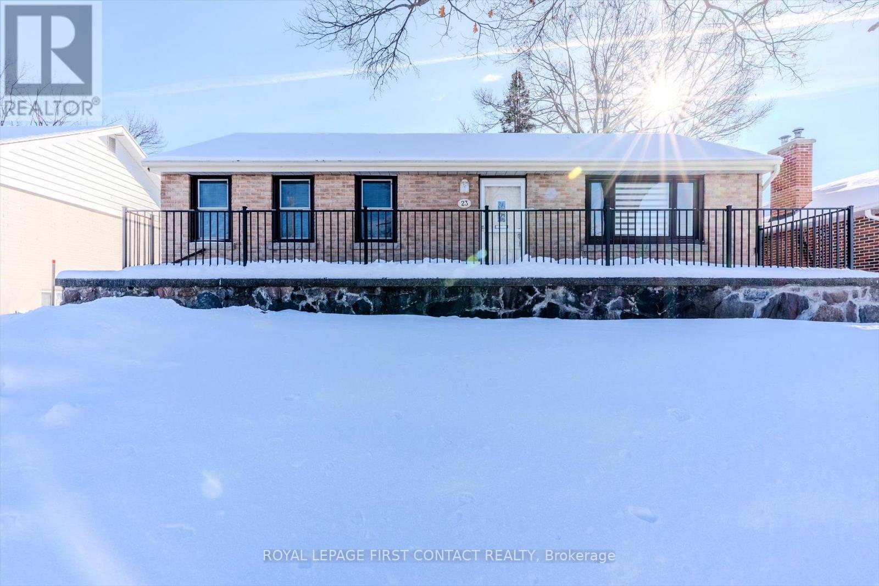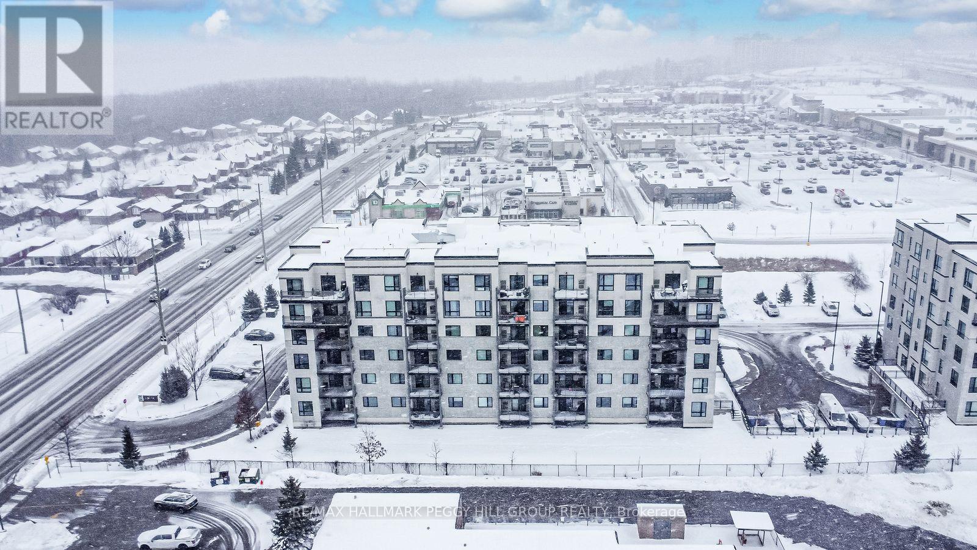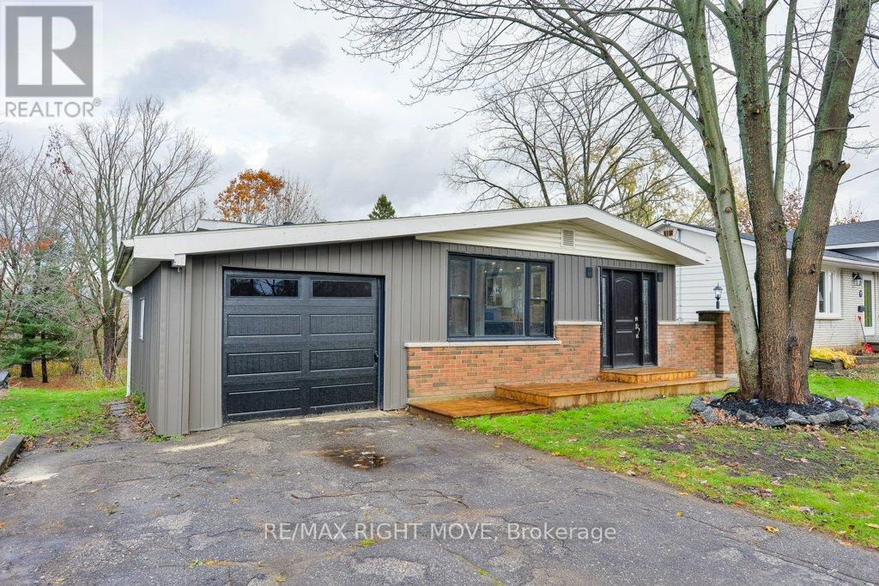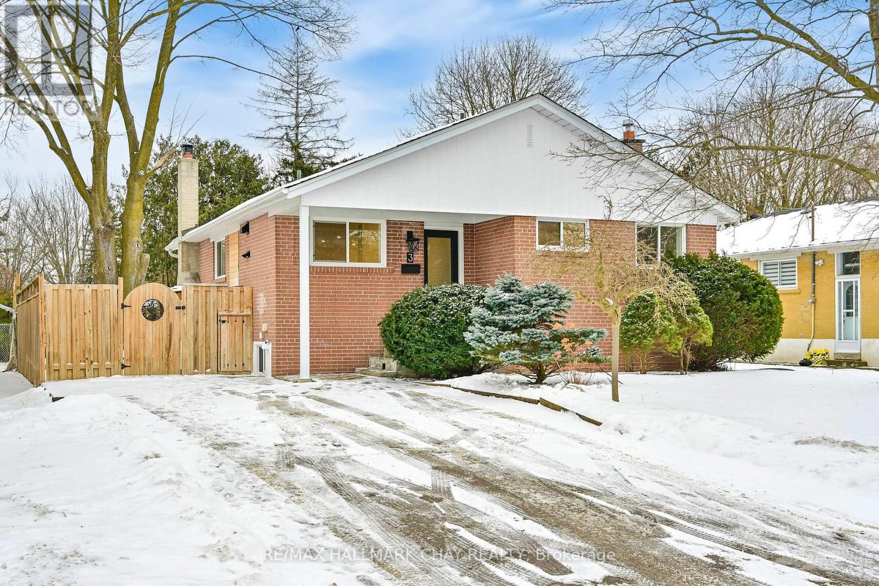34 Earth Star Trail
Brampton, Ontario
Attention*** First Time Buyers, Freehold Gorgeous Townhouse 3 Bedroom + 2 Rooms In Finished Basement In High Demand Area Like a Semi Detached. Only Attached From Right Side. Access To Backyard From Garage. Well Maintained. Wooden Deck In Backyard, His/Her Closet In Master Bedroom, Very Good Size Great Room, Separate Dining Area. Two Car Driveway, Can Easily be Extended. Close To All Amenities, Schools, Transit, Hwy 410, Plaza & Much More...Attention*** First Time Buyers, Freehold Gorgeous Townhouse 3 Bedroom + 2 Rooms In Finished Basement In High Demand Area Like a Semi Detached. Only Attached From Right Side. Access To Backyard From Garage. Well Maintained. Wooden Deck In Backyard, His/Her Closet In Master Bedroom, Very Good Size Great Room, Separate Dining Area. Two Car Driveway, Can Easily be Extended. Close To All Amenities, Schools, Transit, Hwy 410, Plaza & Much More... (id:60365)
212 - 11 Maryport Avenue
Toronto, Ontario
The perfect place for a family living comprising of one bedroom having rare find walk in closet with den( just like a bedroom), modern linear kitchen. combined living dining and bedroom has a clear south east view. Welcome to The Keeley! A Prime Address In North York's Dynamic Downsview Park Neighborhood, Offering The Ideal Fusion Of Urban Accessibility And Natural Serenity. Here, You'll Find The Perfect Balance Between Convenience And Outdoor Escapes. Backed By A Lush Ravine With Hiking And Biking Routes Connecting Downsview Park To York University, Nature Enthusiasts Will Relish The Proximity To Green Spaces And Scenic Trails. The Wilson Subway Station Is Just Minutes Away, Ensuring Easy Access To Toronto's Public Transit, While The Nearby 401 Highway Streamlines Your Commute while TTC is at your door step. With York University And Yorkdale Shopping Centre In Close Reach, This Location Caters to Students, Professionals, And Shoppers. The Keeley Also Introduces A Host Of Vibrant Amenities, From A Tranquil Courtyard And A 7th-Floor Sky Yard With Sweeping Views, To A Pet Wash, Library And Fitness Center. Experience The Best Of North York Living At The Keeley. Where Urban Vitality Meets Natural Splendor. Extra locker offers god storage space (id:60365)
57 - 3360 Council Ring Road
Mississauga, Ontario
Nestled in a mature, family-oriented neighbourhood, this spacious backsplit townhome blends comfort, character, and convenience. The thoughtfully designed layout boasts three generous bedrooms and two well-appointed bathrooms, creating a functional and inviting space for both daily living and entertaining. Warm dark wood-floors and towering ceilings infuse the home with warmth and natural light, while the separate living and dining areas offer a sense of distinction and flow. The expansive recreation room provides endless versatility whether envisioned as a media haven, home office, or playroom. From the main living area, walk out to a private patio that extends your living space outdoors, ideal for gatherings or quiet retreat. Fresh, timeless, and filled with charm, this residence is perfectly positioned just steps from parks, scenic trails, schools, transit, and every urban convenience. A wonderful opportunity in one of Mississauga's most established communities this home is truly a must-see. (id:60365)
40 Blue Spruce Street
Brampton, Ontario
Welcome to 100% Freehold Freshly Painted 2-storey Townhome comes with 3 Bedroom, 2 Washrooms and Finished Basement. Perfect for First time Home Buyer, Commuter and Upsizer from Condo Unit. Welcoming Foyer takes you inside professionally upgraded main floor. The Main floor is upgraded with new flooring (Engineered Hardwood and Porcelain Tiles) and Kitchen. Living room with very large window. Very Practical Layout. The house is enriched with lots of sunlight. Potlights on main and Second Floor. Upgraded Kitchen comes with Quartz counter top, Stainless Steel Sink, Back Spalsh and new Porcelain tiles. Master Bedroom with Walk-in closet and separate entrance to full washroom. It has other two Good Size Bright Bedrooms with closet. Basement has large Rec room along with Office Area. The Furnace Room is Large enough for additional storage. It has decent size back yard with large Stone Patio to entertain your Family and Friends. Very Family Friendly Location as Close to Plaza, Pharmacy, Place or Worship, Parks, Schools, Banks, Trinity Mall, Hospital, Library, Community Center, etc. Great Location for Commuter as few minutes away from Highway and Public Transit. (id:60365)
54 Queen Mary Drive
Brampton, Ontario
Lovingly maintained detached 4-bedroom home in a prime Brampton location, backing onto a beautiful, serene pond with no rear neighbours. Pride of ownership throughout! Bright and inviting main floor offers spacious living and dining areas with plenty of natural light and peaceful views of the water. Four generously sized bedrooms provide comfort and flexibility for families, guests, or work from home needs. The unspoiled walk-out basement is a rare bonus : clean, bright, and full of future potential for an in-law suite, recreation area, gym, or additional living space. Enjoy a private backyard oasis overlooking the pond, perfect for relaxing, entertaining, and watching the seasons change. Conveniently located near schools, parks, shopping, transit, and major highways. A wonderful opportunity in one of Brampton's most desired neighbourhoods! (id:60365)
11 Hector Court
Brampton, Ontario
First-Time Buyer's Dream! Your search ends here - welcome to 11 Hector Court! This beautifully maintained detached home sits in an excellent, quiet, and family-friendly court location. Featuring 3 bright and spacious 3 bedrooms, freshly painted interiors, and a large living and dining area with a walkout to a private backyard, this home is perfect for comfortable family living and entertaining. Enjoy the benefits of a finished basement with a separate entrance, ideal for guests or potential rental income. Additional highlights New flooring on main floor, New Renovated Washroom, Beautiful Quartz Counter in Kitchen with Ceramic Backsplash, Gas Stove , Include a new roof (2019) and Ample parking. A fantastic opportunity to own a lovely home in a safe, convenient neighborhood - don't miss out! Walking Distance To Schools, Chinguacousy Park, Bramalea City Center Mall & Transit. (id:60365)
36 Knupp Road
Barrie, Ontario
Spacious and bright 2-bedroom basement apartment in a well-maintained home. Features plenty of natural light and includes parking for 2 cars on the driveway. Conveniently located within walking distance to schools, shopping, public transit, and all amenities. Move-in ready - show with confidence! (id:60365)
Unit A - 23 Shannon Street
Barrie, Ontario
Welcome to Barrie's Desirable East End! A lovely 3 bedroom home that is move in ready! Spacious kitchen with new washer and dryer on main level. You will love the private backyard which is surrounded by mature trees, offering a peaceful retreat in the heart of the city. Situated in one of Barrie's most sought-after neighbourhoods, this home is just a 5-minute drive to RVH Hospital, Georgian College, the waterfront, and downtown Barrie. Nestled on a quiet, tree-lined street where neighbours look out for each other, this property captures the essence of true community living! Book your showing today. (id:60365)
404 - 295 Cundles Road E
Barrie, Ontario
SPACIOUS 2 BEDROOM + DEN CONDO WITH IMPECCABLY MAINTAINED INTERIOR, SKYLINE VIEWS & A HIGHLY WALKABLE LOCATION! Living here feels like stepping into a space that has been genuinely respected and meticulously maintained, where pride of ownership is immediately apparent, and every detail across nearly 1,100 square feet feels intentional and inviting. Natural light pours through generous windows, stretching across updated flooring and highlighting the open feel created by 9-foot ceilings, while the living area opens onto a spacious balcony made for slow Sunday mornings, sunset cocktails and skyline views that never lose their charm. The white kitchen delivers a clean, modern presence with crisp cabinetry, complementary counters and stainless steel appliances. Both bedrooms offer generous space and double closets that keep everything feeling organized and uncluttered, with the primary retreat enjoying its own modern 3-piece ensuite and a sleek glass-walled walk-in shower, while the den provides a versatile space ideal for a home office, study area or quiet creative zone. In-suite laundry, an owned water softener, parking right at the front door and ample visitor parking support effortless daily living, all within a pet-friendly building where condo fees cover water, parking, common elements and building insurance. Walk to Cineplex, LA Fitness, Zehrs, Shoppers Drug Mart, the LCBO, and an excellent selection of restaurants, while enjoying convenient access to Highway 400, Georgian College, and Royal Victoria Hospital, making this #HomeToStay an ideal setting for couples, small families, students, and savvy investors. (id:60365)
406 Sundial Drive
Orillia, Ontario
This updated 3-level back-split home is located in an appealing northward neighbourhood and a short distance from Lake Couchiching. The lot measures 50 ft. x 249 ft. and backs onto the Lightfoot Trail, a tree-lined walking/biking trail through the heart of Orillia to Couchiching Beach Park, downtown, the Leacock Museum and Tudhope Park. The home is updated with laminate and vinyl floors, LED pot lights, new trim work and a fresh decor. The spacious front foyer with closet leads to the bright eat-in kitchen that features new shaker-style cabinets, quartz countertops, a black stainless steel double sink and laminate flooring. From the kitchen there is access to the main floor laundry/mud room with a stacking washer/dryer hookup. There is also a door to the new side yard deck and flagstone patio - a convenient spot for an outdoor BBQ. Three bedrooms and a new 4-pc. bathroom are located on the upper level. The finished basement has in-law capabilities and includes two walkouts to a new 12ft. x 26ft. deck. The basement includes a large family room; a 4-pc. bathroom; stacking washer/dryer laundry facilities; a small bar/kitchenette with double sink, quartz countertops and a small fridge. New shingles in 2025; 100 amp hydro service. Vacant and easy to show. Just move right in! (id:60365)
2363 - 8339 Kennedy Road
Markham, Ontario
Excellent Location. Great Opportunity Of Huge Potential Indoor Mall Above T&T Supermarket At The South Unionville Square. 2nd Level Retail Unit, Good For Many Retail Or Service Use. Easy Access To Public Transportation, Close To New Kennedy Centre, Go Train Station And Highway 407. Ample Indoor / Outdoor Parking. (id:60365)
3 Davidson Road
Aurora, Ontario
This beautifully renovated home sits on a premium 50' x 140' lot, offering ample space and privacy. The main floor features engineer hardwood floors and a stunning white kitchen with quartz countertops. The open-concept main floor features a bright living room with a fireplace. The exterior boasts beautiful landscaping and a modern glass handrail leading to the entrance.The basement provides a spacious recreation room, an additional bathroom, and a new wet bar - perfect for entertaining or relaxing. Step outside to your backyard oasis, complete with an inground pool and a 14' x 24' deck, ideal for enjoying warm summer days. Conveniently located near schools, restaurants, and all amenities.Furnace, Ac, Humidfier '23. Tankless Water Heater '22, Front door and main floor windows '24, Backwater Valve '23, Gas Fireplace '24, Basement Wet Bar '25. Other features include Heater Floors in Bathrooms, Fire-Rated sound Insulation in Basement Ceiling, Dri-Core Subfloor Installed in Basement, Leaf Guards on Soffits. (id:60365)


