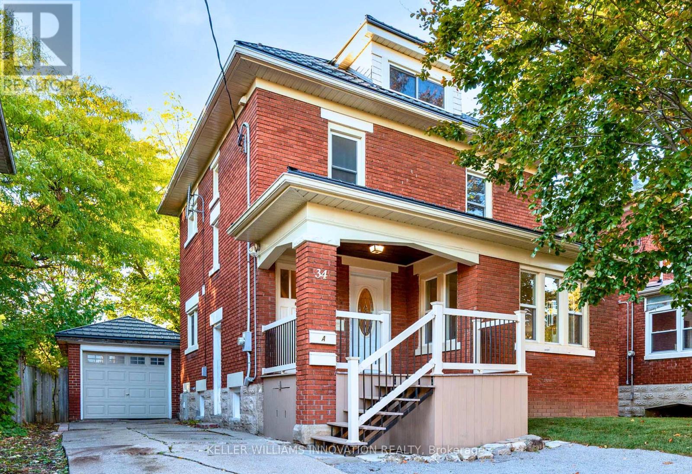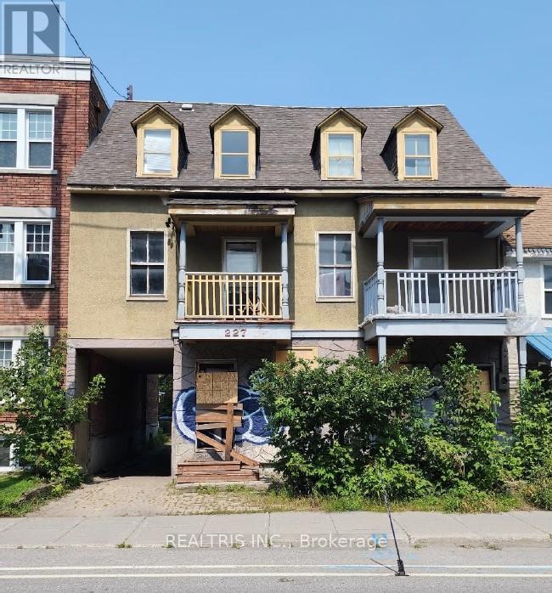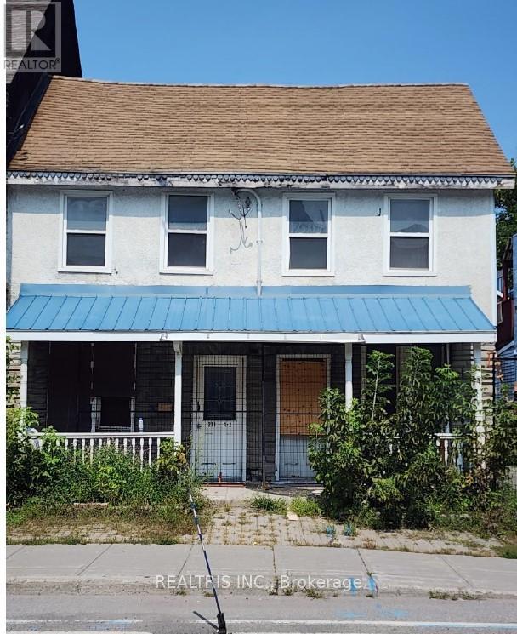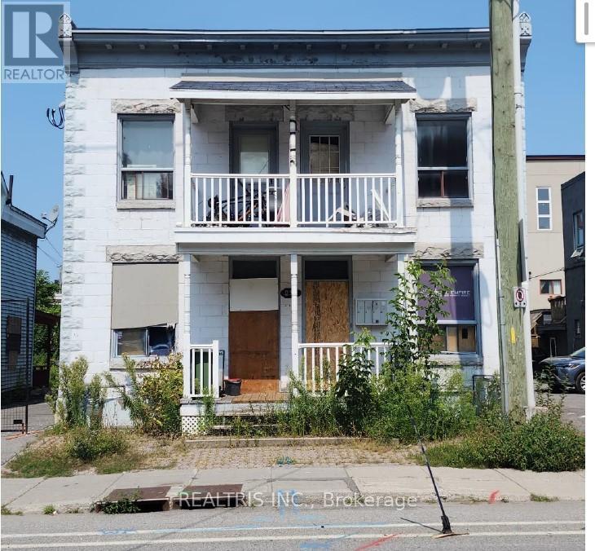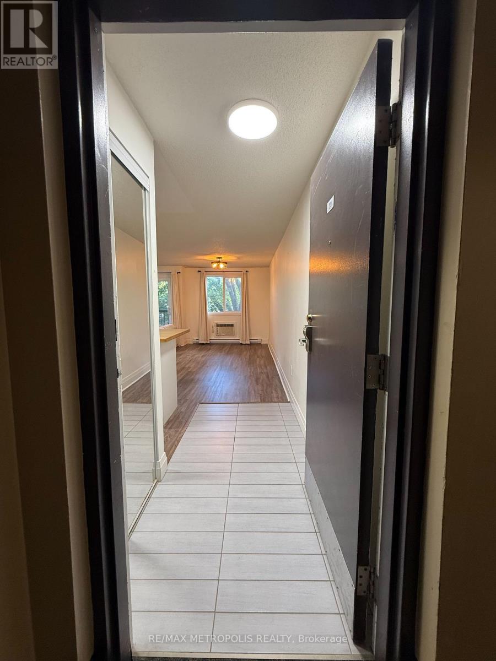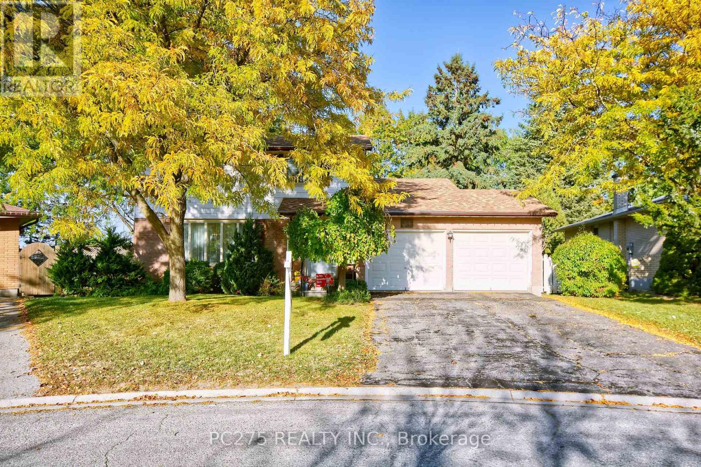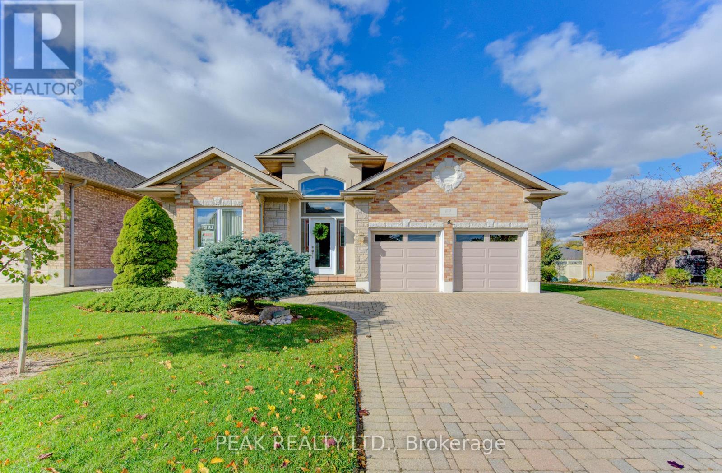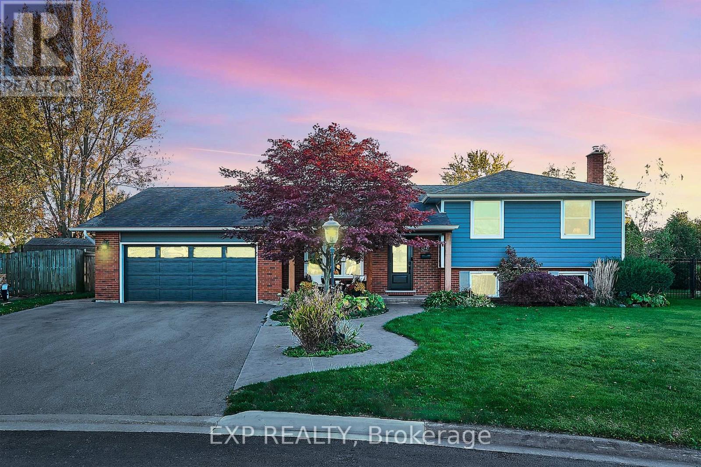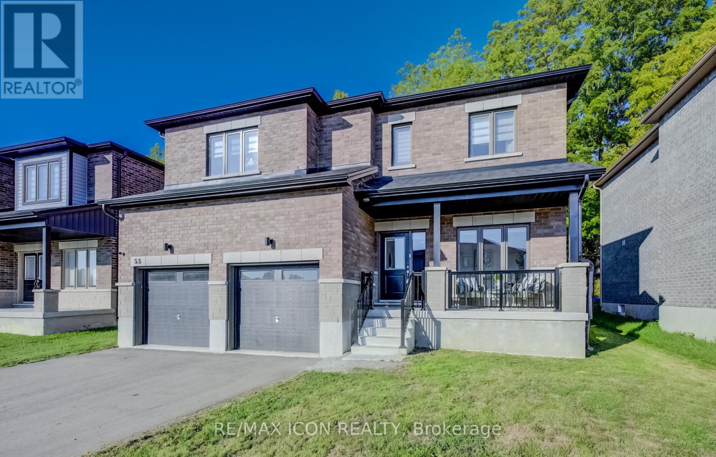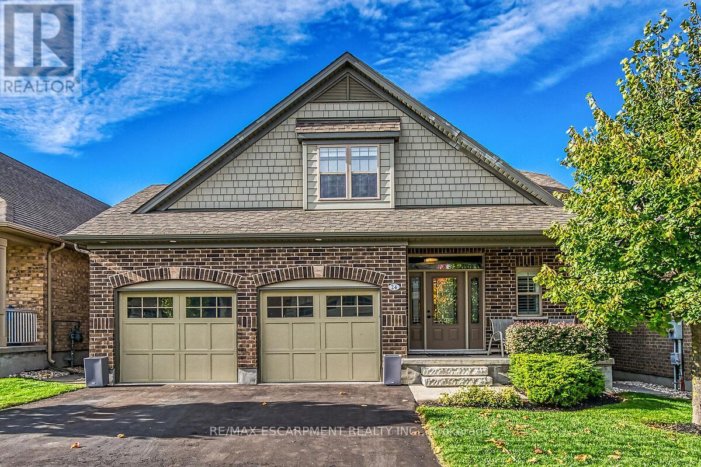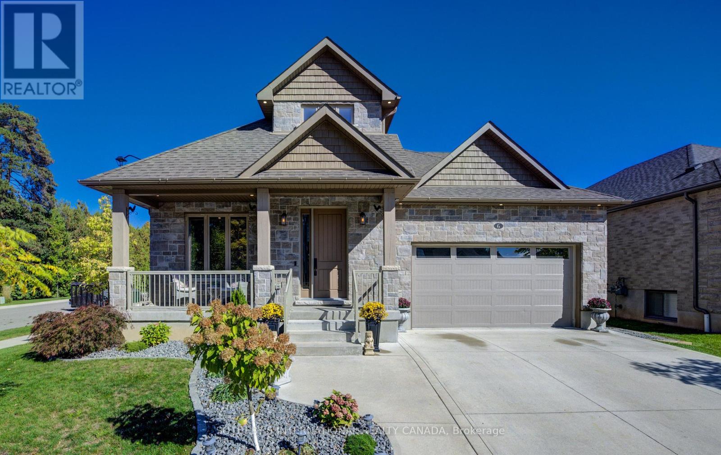34 Stirling Avenue N
Kitchener, Ontario
This charming home is ideal for both families and investors, offering flexibility, comfort, and opportunity in one package. The main floor was beautifully renovated in 2021, featuring a modern kitchen with updated cabinetry, sleek appliances, stylish lighting, refreshed flooring, and a bright, contemporary bathroom. Currently set up as a single-family home, it offers plenty of space to grow - an inviting main floor living area, three comfortable bedrooms upstairs, and two full bathrooms. The finished attic provides even more usable space, perfect for a home office, playroom, guest suite, or creative studio. With duplex zoning, this property opens the door to a range of possibilities - multigenerational living, an income-producing rental unit, or a mortgage helper to offset expenses. Set in the heart of downtown Kitchener, this home is just steps from the LRT, Iron Horse Trail, Kitchener Market, local shops, restaurants, and vibrant community events. Whether you're looking to invest, live, or both, this home offers a rare blend of convenience, character, and potential. (id:60365)
227-229 St. Patrick Street
Ottawa, Ontario
Attention builders, investors, and developers! A rare opportunity awaits in the heart of Ottawa's iconic ByWard Market. This prime property is surrounded by the city's best restaurants, shops, and nightlife-offering unbeatable convenience and appeal. With R4UD zoning in place, the potential for redevelopment is wide open, whether you're envisioning a modern multi-unit building, mixed-use project, or a strategic addition to your investment portfolio. Properties like this don't come around often-capitalize on this thriving, high-demand area and bring your next big project to life! (id:60365)
231-233 St. Patrick Street
Ottawa, Ontario
Attention builders, investors, and developers! A rare opportunity awaits in the heart of Ottawa's iconic ByWard Market. This prime property is surrounded by the city's best restaurants, shops, and nightlife-offering unbeatable convenience and appeal. With R4UD zoning in place, the potential for redevelopment is wide open, whether you're envisioning a modern multi-unit building, mixed-use project, or a strategic addition to your investment portfolio. Properties like this don't come around often-capitalize on this thriving, high-demand area and bring your next big project to life! (id:60365)
235-237 St. Patrick Street
Ottawa, Ontario
Attention builders, investors, and developers! A rare opportunity awaits in the heart of Ottawa's iconic ByWard Market. This prime property is surrounded by the city's best restaurants, shops, and nightlife-offering unbeatable convenience and appeal. With R4UD zoning in place, the potential for redevelopment is wide open, whether you're envisioning a modern multi-unit building, mixed-use project, or a strategic addition to your investment portfolio. Properties like this don't come around often-capitalize on this thriving, high-demand area and bring your next big project to life! (id:60365)
201 - 271 Eiwo Court
Waterloo, Ontario
Bright and spacious 3-bedroom corner unit with south-facing balcony views of Dunvegan Park and a partially furnished interior in Waterloos desirable Lexington neighborhood. This well-maintained second-floor condo offers a carpet-free, open-concept layout with defined living and dining areas, a functional kitchen with stainless steel appliances, and an island with bar seating. The large primary bedroom includes a generous closet, while the second bedroom also overlooks the park and third bedroom can be a kids-rooms or office room makes this condo perfect for the small family. Located conveniently next to the stairwell and near the owned surface parking spot, this unit offers practical access alongside a peaceful setting. Features include secure building entry, electric baseboard heating with wall A/C, and ensuite laundry facilities. Residents enjoy a professionally managed condo community with visitor parking, adjacent to park amenities like basketball and tennis courts, a winter hockey rink, and a playground. Just minutes from bus stop, HWY 85, Conestoga Mall, universities, and everyday essentials. (id:60365)
34 Thackerey Place
London North, Ontario
A North London Gem! Nestled on a quiet cul-de-sac in a highly desirable family neighbourhood, this spacious 2-storey home sits on a private, pie-shaped lot with a fully fenced, pool-sized backyard. It's perfect for kids, pets, and summer entertaining. The home features large principal rooms, ample storage, and a smart layout ready for your personal touch. Major updates already completed include a new roof (2020) and all main and second-floor windows (2020), offering peace of mind for years to come. This property represents an excellent sweat-equity opportunity, cosmetically dated but structurally solid, with the big-ticket items already handled. Ideal for a young family or renovator looking to build value in a premium North London location. Enjoy a great walk score with local shops, restaurants, schools, and parks all nearby. This is a rare chance to secure a home with size, potential, and a lot that's hard to beat. (id:60365)
62 Thimbleberry Cross
Wilmot, Ontario
Welcome to 62 Thimbleberry Crossing - a meticulously maintained Hampshire I model, ideally located in the heart of the community just a short walk from the recreation centre. This desirable lot offers extra space and privacy, bordered by walking trails along both the rear and side yards. Step out back to a partially covered interlocking patio, perfect for relaxing, dining, or enjoying the peaceful surroundings. The home's charming front elevation features an enclosed porch - perfect for keeping the weather out on rainy or snowy days - while also adding excellent curb appeal. Inside, the main floor showcases a bright and open layout with a cathedral ceiling and two sided fireplace in the living room. The kitchen is beautifully appointed with stone countertops, stainless steel appliances including a cooktop and wall oven, and a dinette area where you can enjoy your morning coffee in the natural sunlight streaming through large windows. The spacious primary bedroom (13'10" x 16') features his and hers closets and a 4-piece ensuite. A second bedroom, 3-piece bath, and convenient main floor laundry complete this level. The oversized double garage (19'2" x 21') is fully insulated - perfect for hobbies, storage, or year-round parking. The unfinished basement includes a 3-piece rough-in and HRV system, offering potential for future development. Stonecroft Boasts an 18,000 sq. ft. rec center offers an indoor pool, fitness room, games/media rooms, library, party room, billiards, tennis courts, and 5 km of walking trails. In summary, this is a beautifully maintained home on a premium lot, featuring an insulated double garage, excellent location, and fantastic value. Come live the lifestyle at Stonecroft! (id:60365)
34 Killins Street
West Lincoln, Ontario
Updated & Upgraded this beautifull renovated, fully finished 4-level side split is nestled away on a cul-de-sac featuring a spectacular pie-shaped lot. The fully fenced backyard gives you the perfect entertaining spot, with an inviting in-ground pool, a stamped concrete patio, + small stocked pond & a covered porch. Inside discover an open concept main floor that boasts hardwood flooring & a custom kitchen. The lower levels have a Private & Separate Entrance with Bedroom & Bath large windows & a wood-burning fireplace. The basement includes an additional games room, providing ample space for guests or family activities. The home has excellent curb appeal with a double-wide asphalt driveway & a stamped concrete walkway leading to a covered front porch. Updates: 24 - soffits/fascia/eavestroughs/ siding, pool pump, front door/garage window; 23 - garage door; 22 - pool heater; 19 - baseboard & interior doors; 16 - kitchen; 15 - topped up attic insulation; 13- 16 - windows/exterior doors; 08 - shingles. (id:60365)
93 High Street
London South, Ontario
This well-maintained unit is available for immediate move-in and offers exceptional value at $1,445 per month plus personal hydro. A one-year lease contract is required, as short-term rentals are not accepted. The apartment provides convenient amenities including pay-per-use laundry facilities and one parking space included in the rent, ensuring both comfort and practicality. Tenants are responsible for setting up their own hydro account prior to move-in and covering the cost of personal hydro, Wi-Fi/internet, and furniture. While air conditioning is not included, tenants are welcome to install window A/C units for added comfort. Perfect for individuals or couples seeking a clean, affordable, and ready-to-move-in space, this unit offers an excellent opportunity to settle into a quiet and convenient location. Contact us today to schedule a viewing or learn more about this available apartment! (id:60365)
55 Tulip Crescent
Norfolk, Ontario
Welcome to this spacious and thoughtfully designed five-bedroom, four-bathroom home, offering over 2,700 square feet of above-grade living space in a desirable family-friendly neighbourhood just 15 minutes from the beaches of Port Dover & 5 minutes to Fanshawe College campus. From the moment you step inside, you are greeted with quality finishes, including engineered hardwood flooring, quartz countertops, smooth ceilings on the main floor, and ceramic tile in the foyer, all combining to create a refined yet welcoming atmosphere. The open-concept main floor has been designed with both comfort and functionality in mind. A bright and modern kitchen offers ample cabinetry, sleek quartz counters, and generous storage space, making it ideal for both everyday living and entertaining. The adjoining dining area provides the perfect setting for family meals or gatherings with friends, while the spacious living room, highlighted by large windows, allows natural light to pour in and create a warm, inviting environment. Upstairs, the thoughtful layout continues with five well-proportioned bedrooms. Two of these bedrooms enjoy ensuite privileges, providing convenience and privacy for family members or guests. The primary suite offers a retreat-like setting with its own ensuite bath, while the additional bedrooms are versatile enough to accommodate children, guests, or even a dedicated home office. A second-floor laundry room adds to the ease of daily living. The unfinished basement presents a blank canvas for future customization, whether you envision a recreation room, home gym, or additional living space; the possibilities are endless. Set on a quiet crescent, this home provides a safe and peaceful environment while remaining close to excellent schools, parks, trails, shopping, and local amenities. Combining space, quality, and practicality, this property is perfectly suited for a growing family ready to settle into a home that meets their needs today and for years to come. (id:60365)
24 Chestnut Drive
Guelph/eramosa, Ontario
Elegance and sophistication await in this one of a kind "Bristol" model by Charleston Homes in the Noble Ridge community of Rockwood. With $300,000 of upgrades, this home offers over 3,300 square feet of finished space and was designed to meet the expectations of the most discerning homebuyers. At the heart of this home is the showstopping kitchen featuring upgraded Barzotti cabinetry, Silestone Counters, an oversized island with double waterfall design and premium Miele appliances including a convection wall oven, speed oven, warming drawer and 36" gas range. The open-concept great room offers soaring cathedral ceilings, custom built-in cabinets, linear gas fireplace and integrated 5.2 surround sound system. The main level is complete with a separate office space, dining room, powder room and mudroom with laundry. The primary retreat includes an oversize walk-in closet and spa-like five-piece ensuite with deep soaker tub, twin floating vanities and a frameless glass shower. The second bedroom also features a 4 piece ensuite bath. The fully finished walkout basement is complete with a second great room, an additional bedroom, wet bar and a 3 piece bath. The garage is finished with the same attention to detail including epoxy floors, wall panel organizer system plus a premium steel workbench and cabinets. Additional upgraded finishes include premium porcelain and hardwood flooring, upgraded trim and light fixtures and "Control 4" whole home automation including motorized blinds throughout. With too many additional features to list, you need to view this home to learn all it has to offer. (id:60365)
6 Gore Estate Court
North Dumfries, Ontario
Welcome to this beautifully crafted custom-designed home, nestled on a quiet court in the charming village of Ayr, Ontario. This stunning 5 bedroom, 4 bathroom residence offers an exceptional blend of luxury, functionality, and thoughtful design perfect for families or professionals seeking space and comfort. Step inside to a bright and spacious main floor featuring soaring ceilings, an elegant primary suite, a dedicated home office, and a show-stopping chefs kitchen with premium finishes. Natural light floods the open-concept living area, creating an inviting atmosphere ideal for both relaxing and entertaining. Upstairs, you'll find two generously sized bedrooms and a full bathroom perfect for children, guests, or additional workspace. The fully finished basement adds even more living space with a large recreation room, two additional bedrooms, and a full bathroom ideal for multigenerational living or a private guest retreat. Outside, enjoy your maintenance-free fenced yard with a covered patio perfect for year-round enjoyment. A double garage and triple-wide driveway provide ample parking and storage. Located just minutes from major roads, schools, shopping, and all the amenities Ayr has to offer, this home is the perfect combination of peaceful village living with modern convenience. (id:60365)

